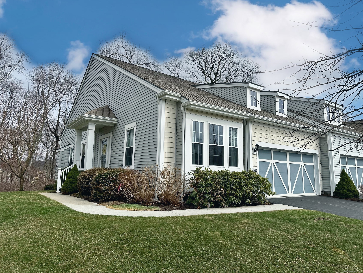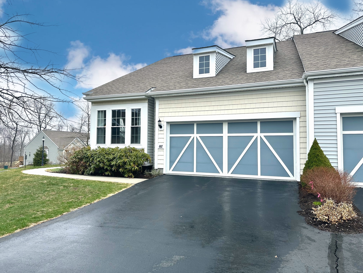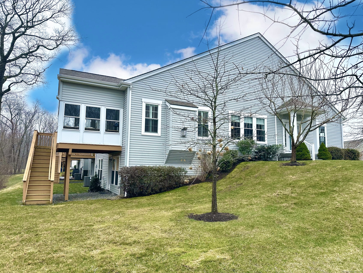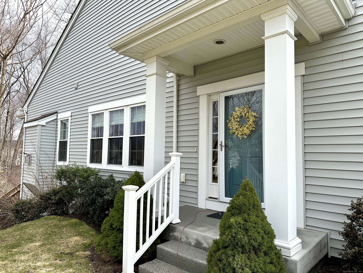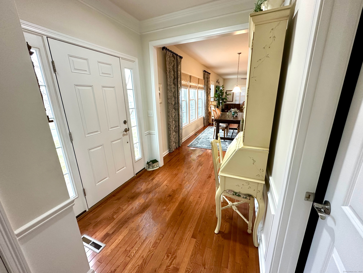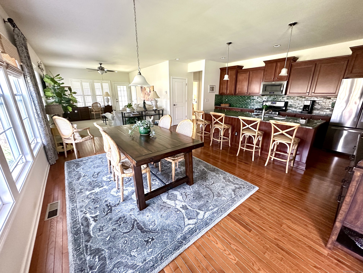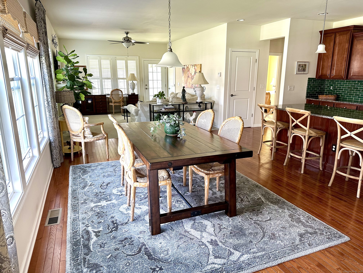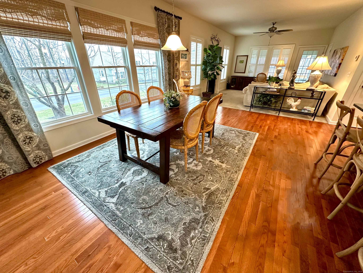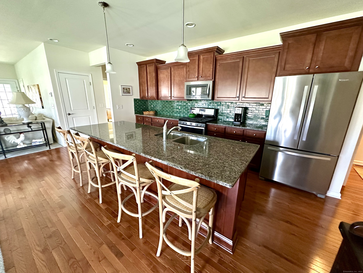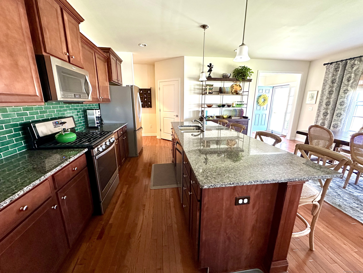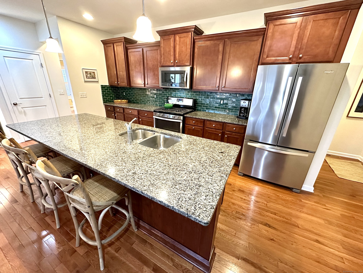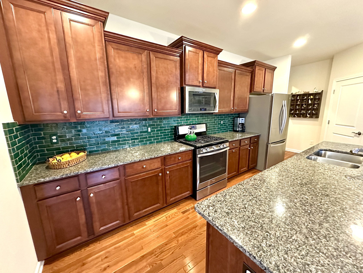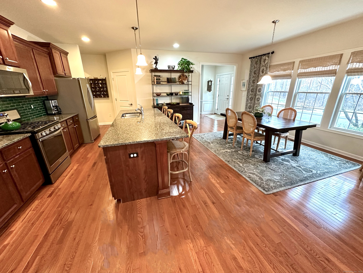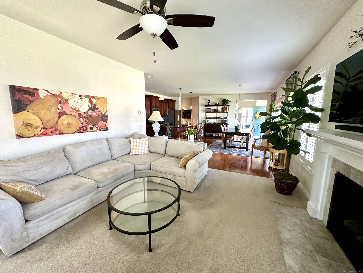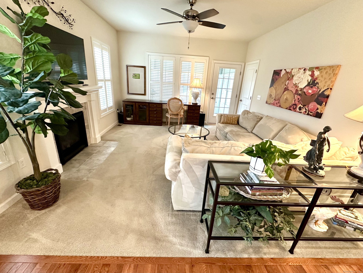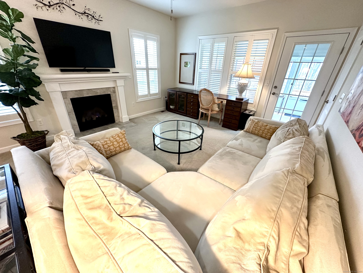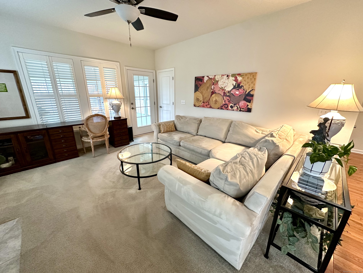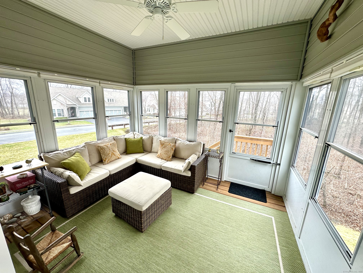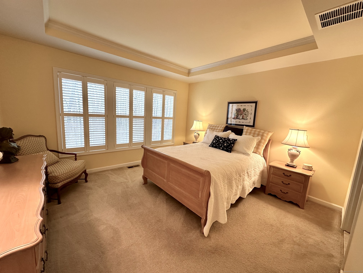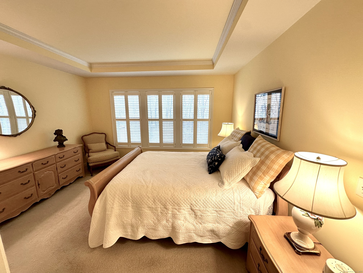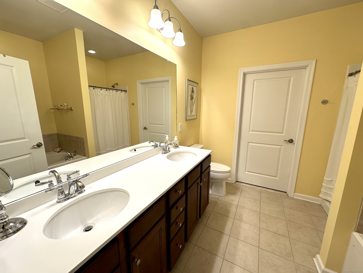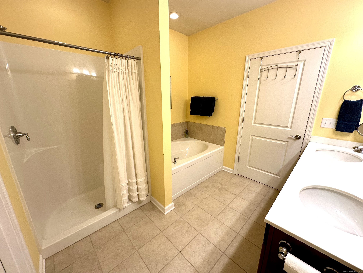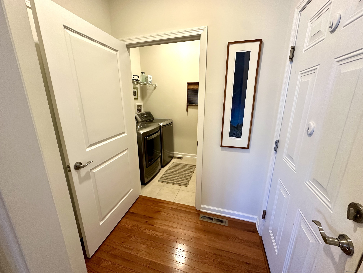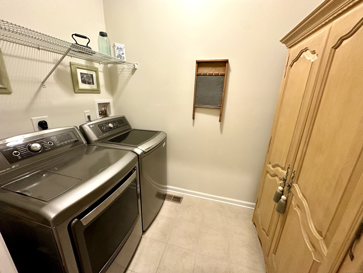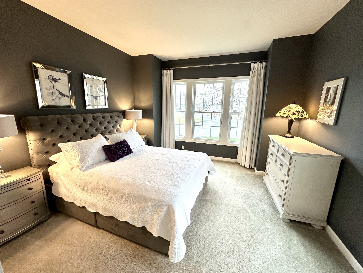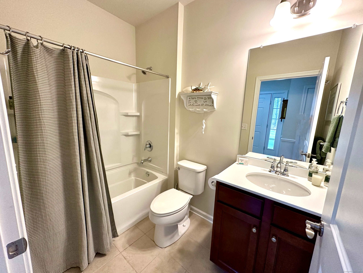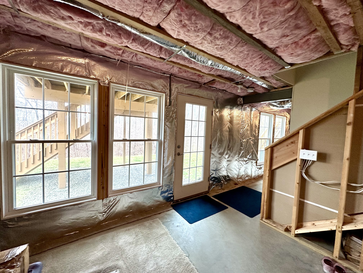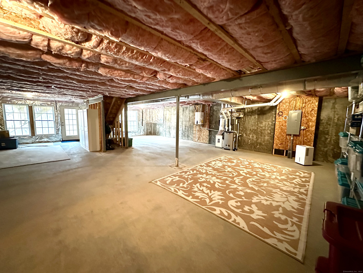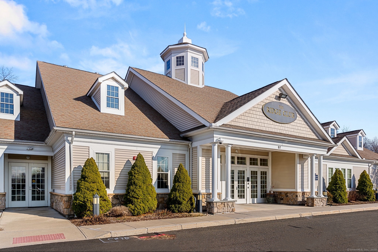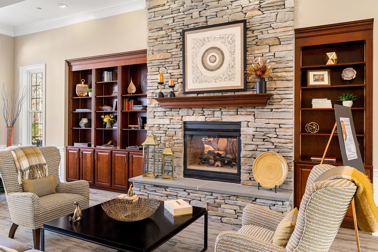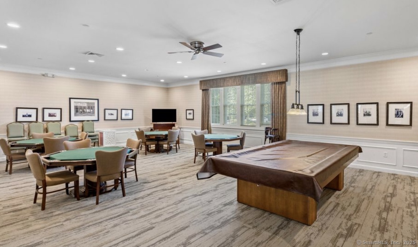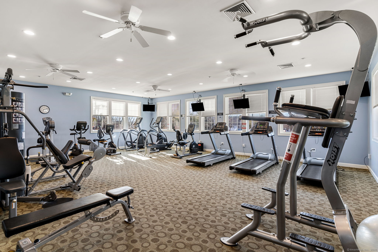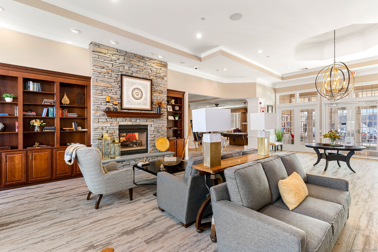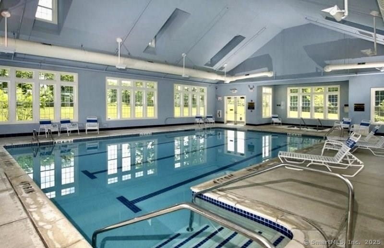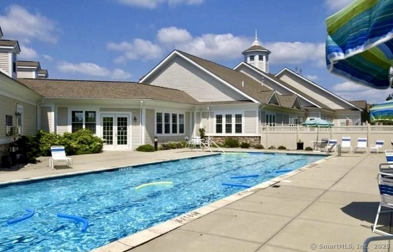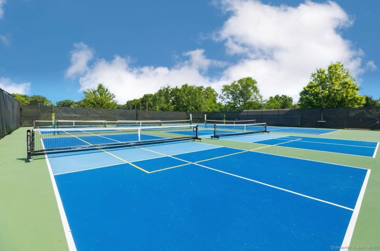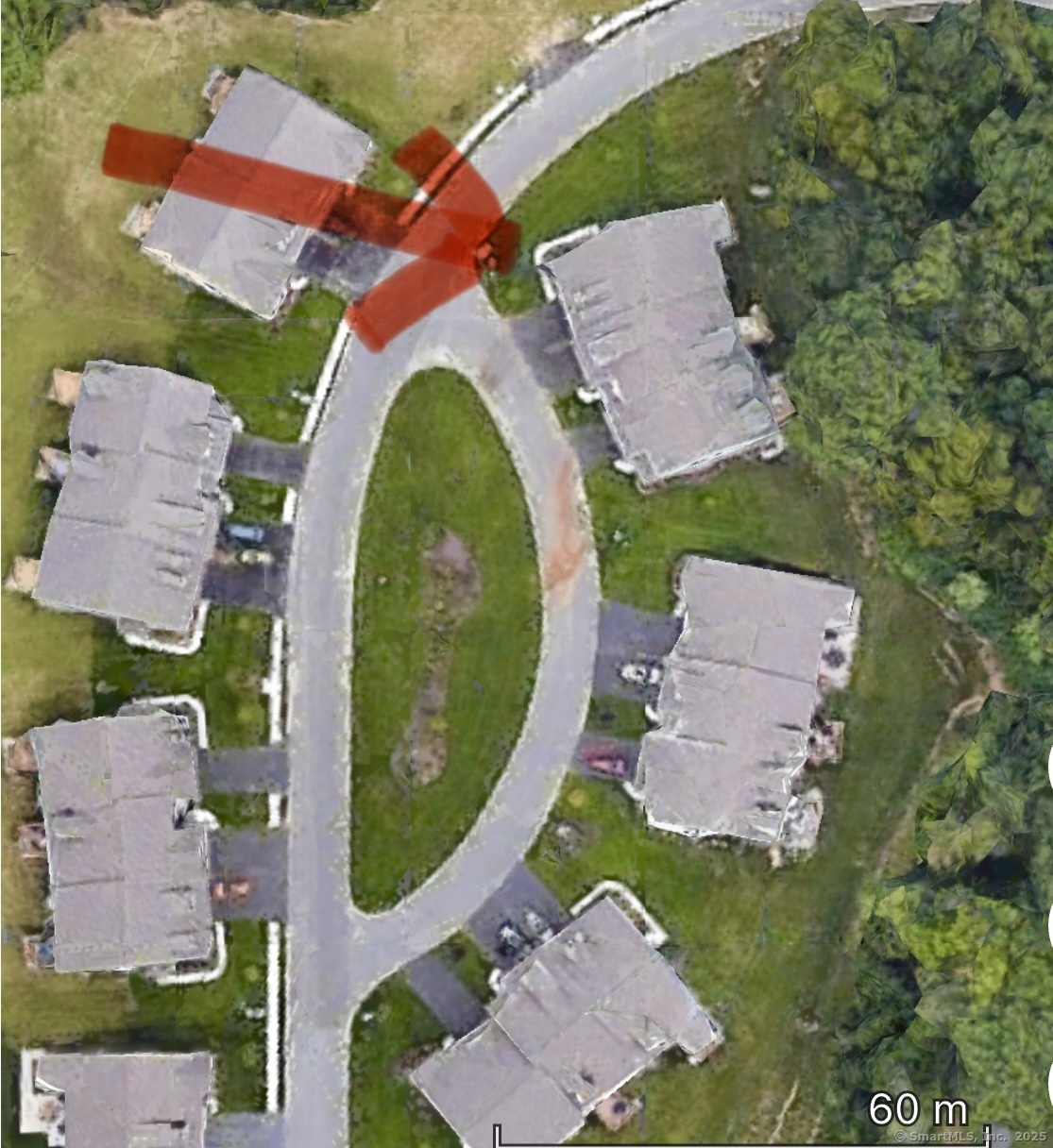More about this Property
If you are interested in more information or having a tour of this property with an experienced agent, please fill out this quick form and we will get back to you!
682 Championship Drive, Oxford CT 06478
Current Price: $559,900
 2 beds
2 beds  2 baths
2 baths  1592 sq. ft
1592 sq. ft
Last Update: 6/22/2025
Property Type: Condo/Co-Op For Sale
Welcome to the Fairview association at Oxford Greens. This unit style is called the Florence and shows like a model. Located on an elevated spot with nice privacy. This end unit enjoys a spacious grassy corner and wooded back. You will love the one level living. Lots of upgrades including tall custom kitchen cabinets, granite counters, tiled back splash and excellent stainless-steel appliances, plus: a beautiful three season sunroom, and living room with gas fireplace and extra windows with plantation shutters. Dining room, Kitchen, and Foyer have upgraded hardwood floors, primary bedroom has a tray ceiling, a full bathroom with both soaking tub and separate shower, and spacious walk-in closet. You may wish to finish the walk out lower level to add more space if desired. Move right into this very pretty and pristine unit in a sought-after community. The included amenities are the best around. The Ridge Club offers a lifestyle director that always has great activities planned. The club house has an indoor and outdoor pool, exercise room with all sorts of great equipment, pool table/card room, ball room for parties, gathering room, craft room etc. Boccie, Tennis, Pickleball are also available. All this is adjacent to a public and privately owned golf course which also has its own seasonal dining and tap room. It is a wonderful active community! Please read agent to agent remarks prior to submitting an offer.
Riggs to Country Club to Championship
MLS #: 24085277
Style: Ranch
Color: yellow, grey
Total Rooms:
Bedrooms: 2
Bathrooms: 2
Acres: 0
Year Built: 2016 (Public Records)
New Construction: No/Resale
Home Warranty Offered:
Property Tax: $6,525
Zoning: RESA
Mil Rate:
Assessed Value: $252,800
Potential Short Sale:
Square Footage: Estimated HEATED Sq.Ft. above grade is 1592; below grade sq feet total is ; total sq ft is 1592
| Appliances Incl.: | Gas Range,Microwave,Refrigerator,Icemaker,Dishwasher,Washer,Dryer |
| Laundry Location & Info: | Main Level washer & dryer convey |
| Fireplaces: | 1 |
| Energy Features: | Ridge Vents,Storm Doors,Thermopane Windows |
| Interior Features: | Auto Garage Door Opener,Cable - Available |
| Energy Features: | Ridge Vents,Storm Doors,Thermopane Windows |
| Home Automation: | Thermostat(s) |
| Basement Desc.: | Full,Unfinished,Storage,Interior Access,Full With Walk-Out |
| Exterior Siding: | Vinyl Siding |
| Parking Spaces: | 2 |
| Garage/Parking Type: | Attached Garage |
| Swimming Pool: | 1 |
| Waterfront Feat.: | Not Applicable |
| Lot Description: | Corner Lot |
| Nearby Amenities: | Bocci Court,Golf Course,Health Club,Putting Green,Tennis Courts |
| In Flood Zone: | 0 |
| Occupied: | Owner |
HOA Fee Amount 520
HOA Fee Frequency: Monthly
Association Amenities: Bocci Court,Club House,Exercise Room/Health Club,Health Club,Pool,Tennis Courts.
Association Fee Includes:
Hot Water System
Heat Type:
Fueled By: Hot Air.
Cooling: Ceiling Fans,Central Air
Fuel Tank Location:
Water Service: Public Water Connected
Sewage System: Public Sewer Connected
Elementary: Per Board of Ed
Intermediate: Oxford Center
Middle: Oxford Middle School
High School: Per Board of Ed
Current List Price: $559,900
Original List Price: $559,900
DOM: 47
Listing Date: 4/24/2025
Last Updated: 6/10/2025 7:27:22 PM
List Agent Name: Karen Berwick
List Office Name: Real Estate Two
