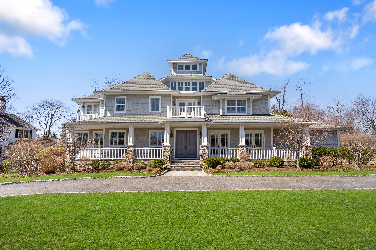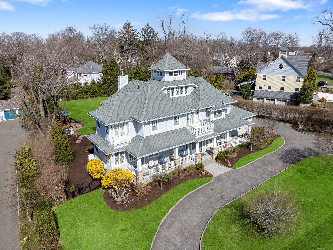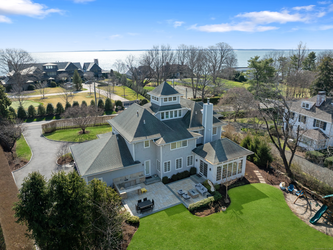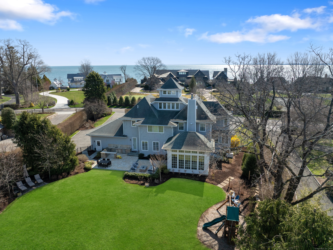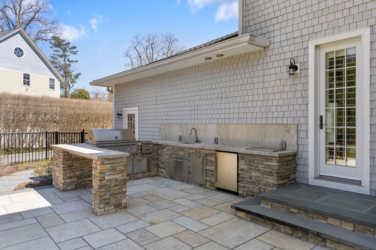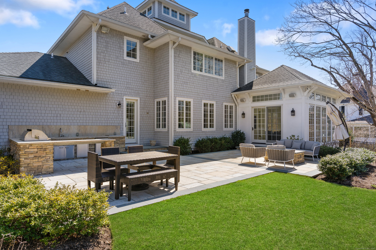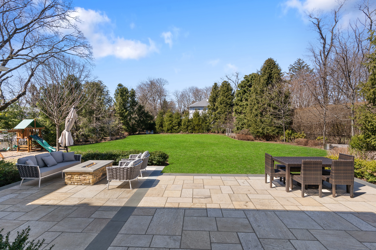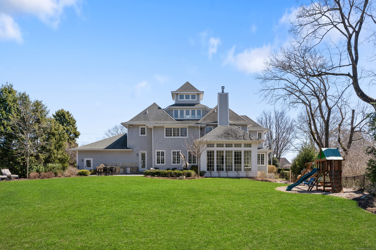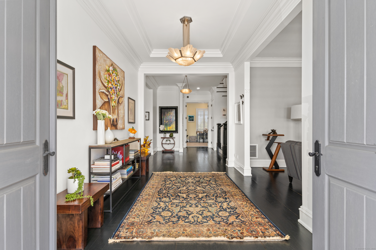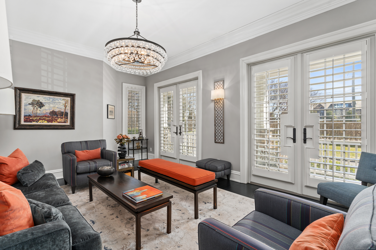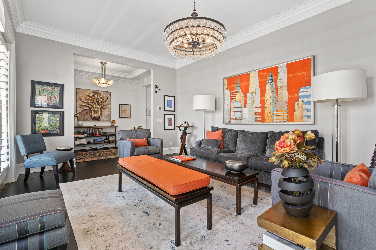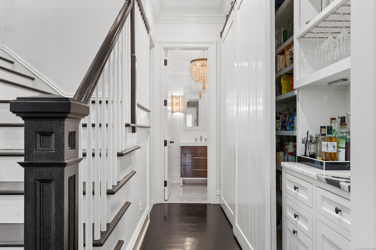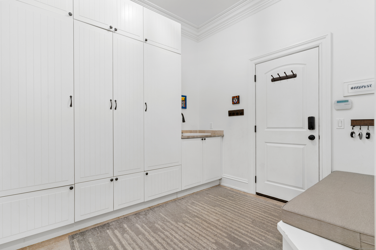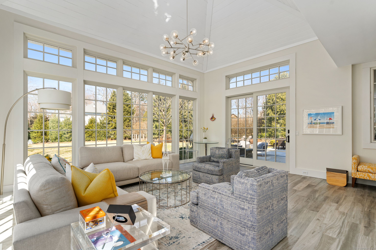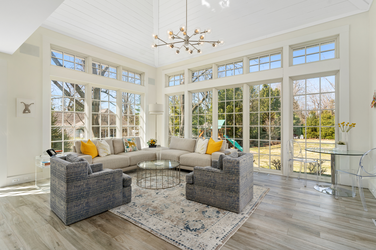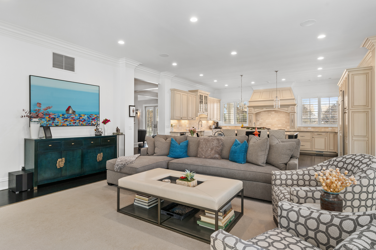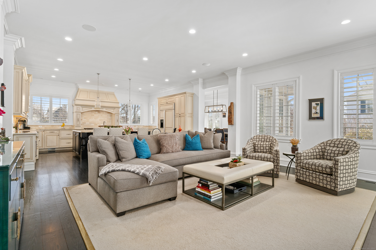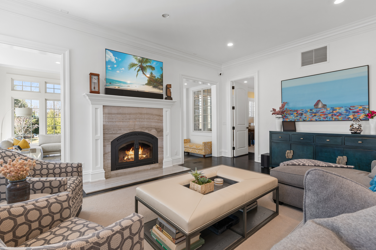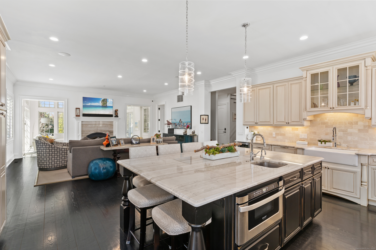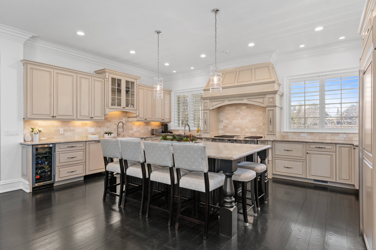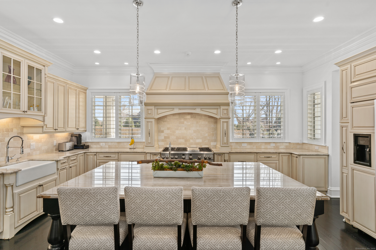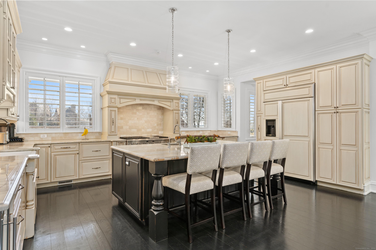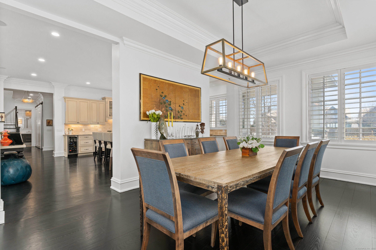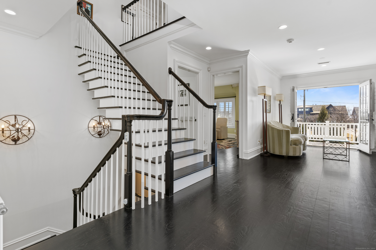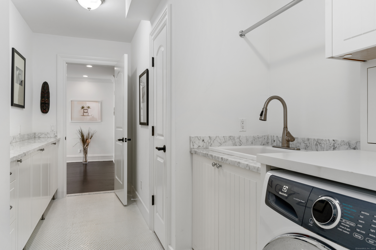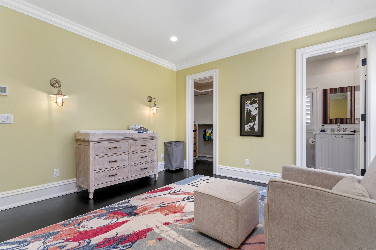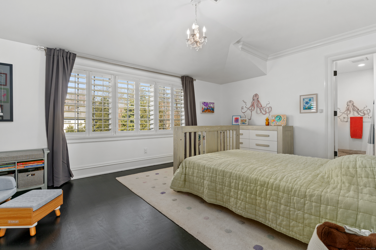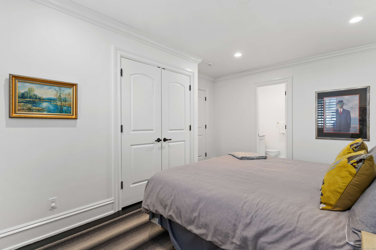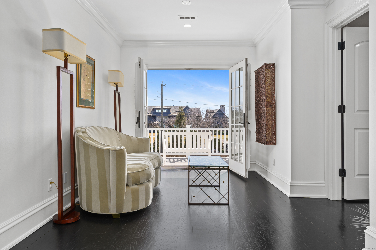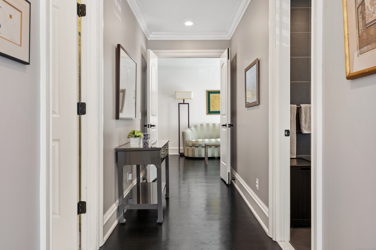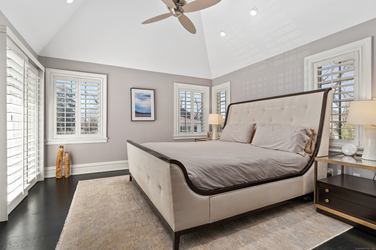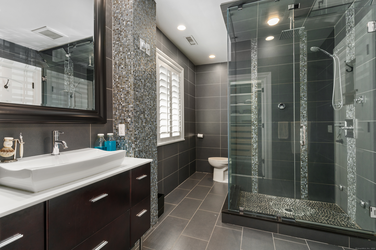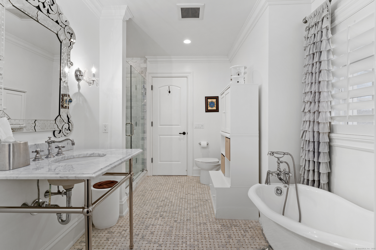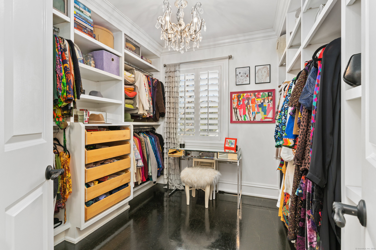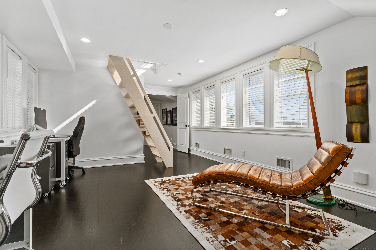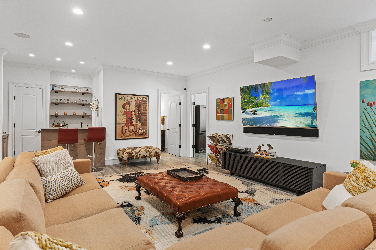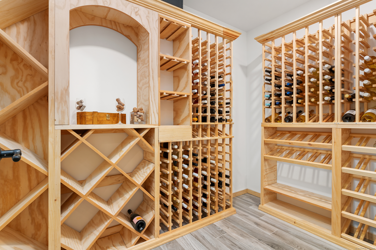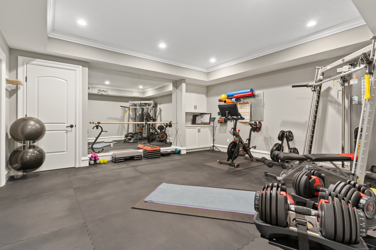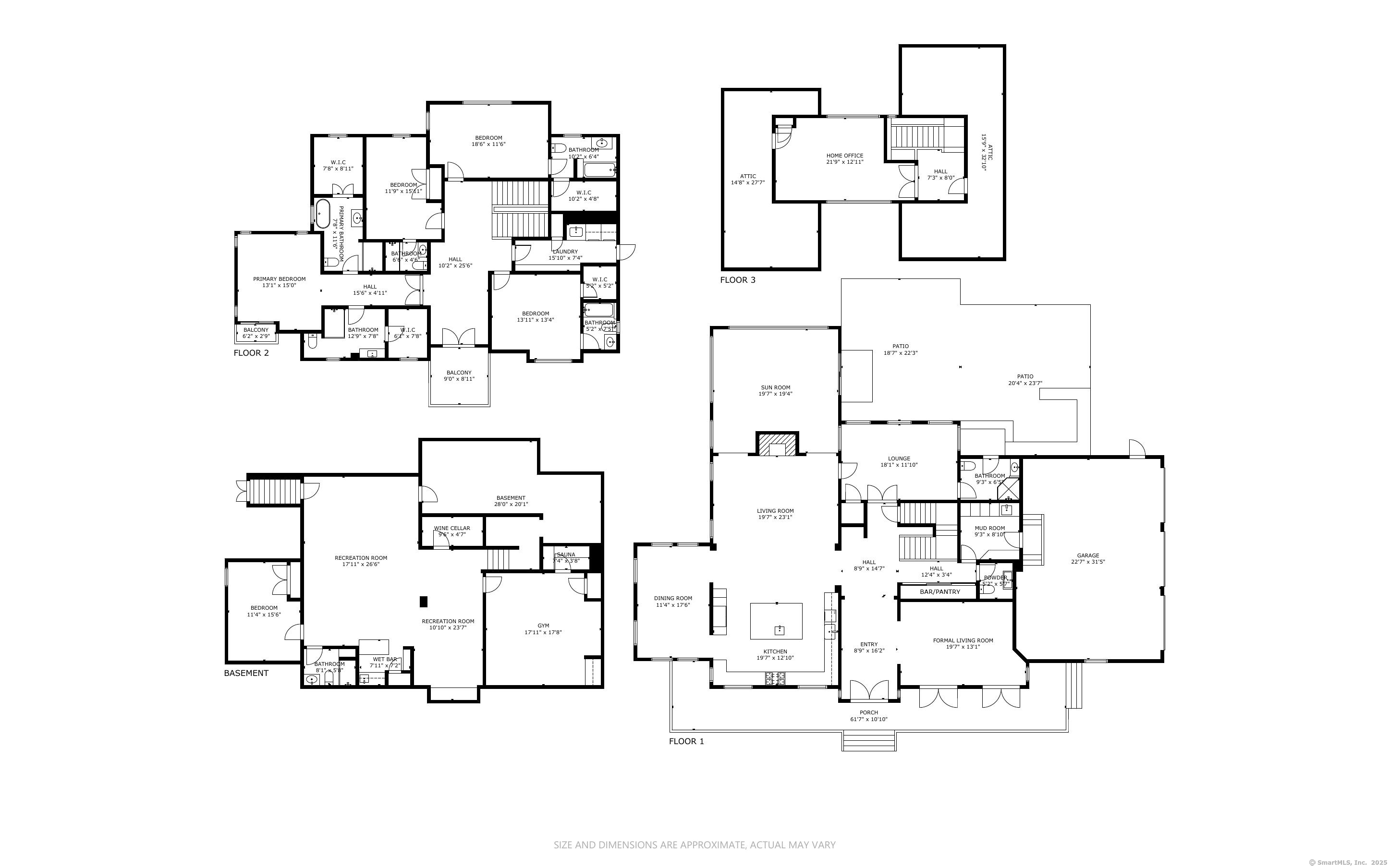More about this Property
If you are interested in more information or having a tour of this property with an experienced agent, please fill out this quick form and we will get back to you!
279 East Ocean Drive, Stamford CT 06902
Current Price: $3,250,000
 5 beds
5 beds  8 baths
8 baths  6200 sq. ft
6200 sq. ft
Last Update: 6/19/2025
Property Type: Single Family For Sale
Experience luxurious coastal living in Shippan Point! A rare find on Ocean Drive East, with partial views of the sparkling waters of Long Island Sound., this Nantucket-style home combines artistry, craftsmanship, and scale. Built in 2009 and expanded to 6,500 sqft in 2019, the light-filled interior offers dramatic 13-foot ceilings, dark oak floors, exquisite moldings, and modern amenities. An open floor plan seamlessly connects elegant formal rooms to inviting outdoor spaces. The living room, designed for a baby grand piano, opens to a spacious porch. The dining, family, and sunrooms flow onto a new outdoor kitchen and entertainment area. A chefs kitchen with Brazilian marble countertops, custom Omega cabinetry, butlers pantry, and a 250+ bottle wine cellar ensures perfect entertaining. Elegance continues in the primary bedroom, featuring a tray ceiling, balcony with water views, two ensuite baths-one with steam shower, the other a clawfoot tub and body shower-and two dressing rooms with custom closets. Three additional bedrooms with ensuite baths grace the second floor, while a third-floor loft/study offers spectacular vistas. The finished lower level includes a gym, infrared sauna, wet bar, and guest suite. Set on .67 acres of level lawn, ready for a future pool, and just steps from the beach and Stamford Yacht Club. Only five minutes from Stamford train station for express Manhattan service in under an hour. Dont miss this exquisite home!
GPS
MLS #: 24085263
Style: Colonial
Color: Grey
Total Rooms:
Bedrooms: 5
Bathrooms: 8
Acres: 0.67
Year Built: 2009 (Public Records)
New Construction: No/Resale
Home Warranty Offered:
Property Tax: $46,869
Zoning: R20
Mil Rate:
Assessed Value: $2,006,390
Potential Short Sale:
Square Footage: Estimated HEATED Sq.Ft. above grade is 6200; below grade sq feet total is ; total sq ft is 6200
| Appliances Incl.: | Gas Range,Range Hood,Refrigerator,Freezer,Dishwasher,Washer,Electric Dryer |
| Laundry Location & Info: | Upper Level Second Floor |
| Fireplaces: | 1 |
| Energy Features: | Extra Insulation,Geothermal Heat,Thermopane Windows |
| Interior Features: | Audio System,Auto Garage Door Opener,Humidifier,Sauna,Security System |
| Energy Features: | Extra Insulation,Geothermal Heat,Thermopane Windows |
| Home Automation: | Lighting,Lock(s),Security System,Thermostat(s) |
| Basement Desc.: | Full,Heated,Storage,Cooled,Partially Finished,Liveable Space |
| Exterior Siding: | Other |
| Exterior Features: | Balcony,Grill,Porch,French Doors,Patio |
| Foundation: | Concrete |
| Roof: | Asphalt Shingle |
| Parking Spaces: | 3 |
| Garage/Parking Type: | Attached Garage |
| Swimming Pool: | 0 |
| Waterfront Feat.: | View |
| Lot Description: | Level Lot |
| Occupied: | Owner |
Hot Water System
Heat Type:
Fueled By: Hot Air.
Cooling: Central Air
Fuel Tank Location:
Water Service: Public Water Connected
Sewage System: Public Sewer Connected
Elementary: Per Board of Ed
Intermediate:
Middle:
High School: Stamford
Current List Price: $3,250,000
Original List Price: $3,250,000
DOM: 12
Listing Date: 4/1/2025
Last Updated: 4/22/2025 6:18:00 PM
Expected Active Date: 4/10/2025
List Agent Name: Josh Weisman
List Office Name: William Raveis Real Estate
