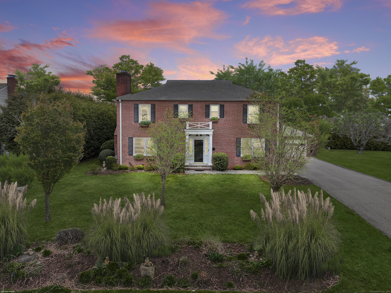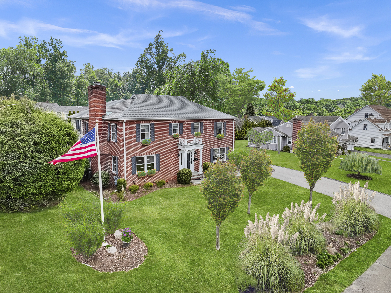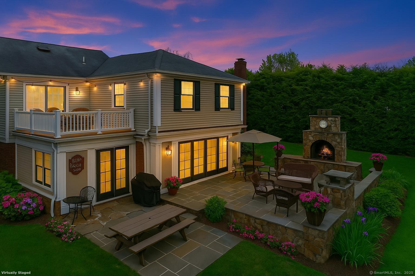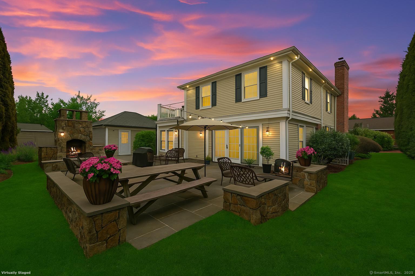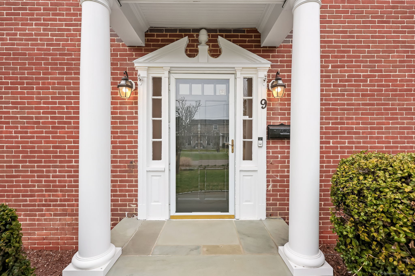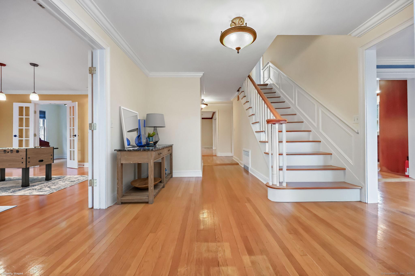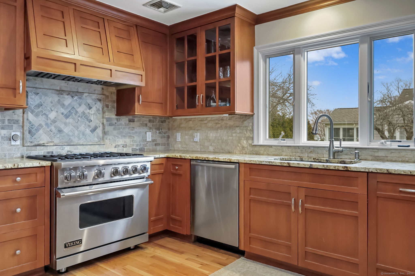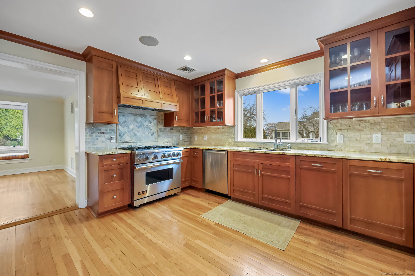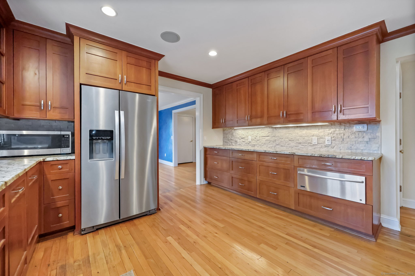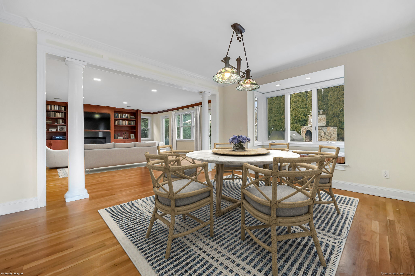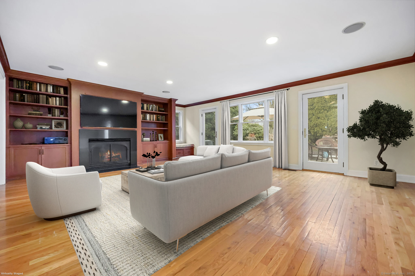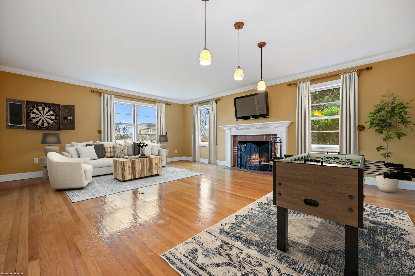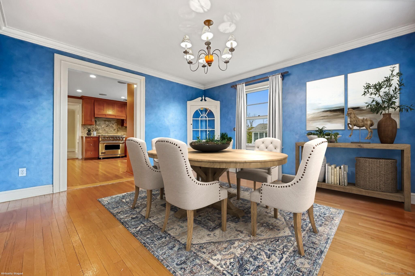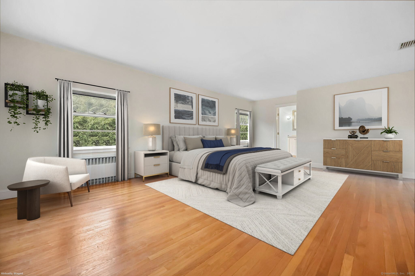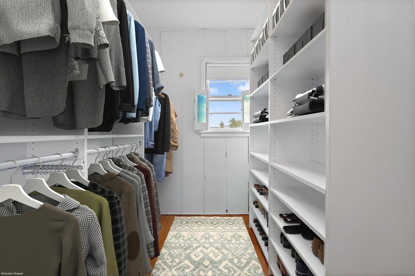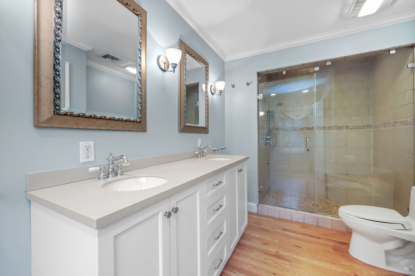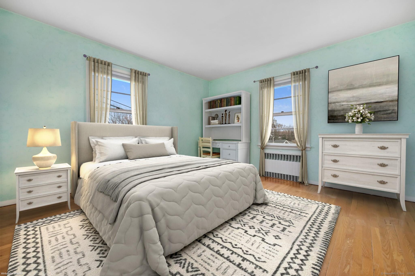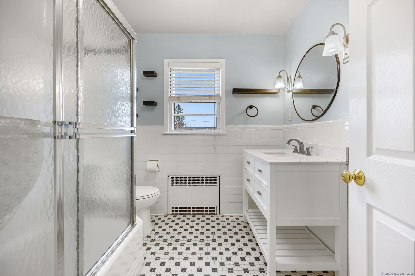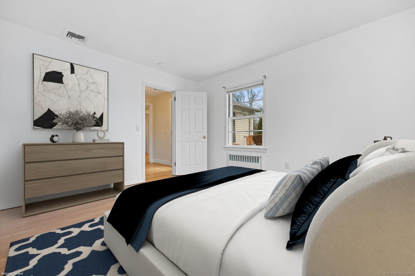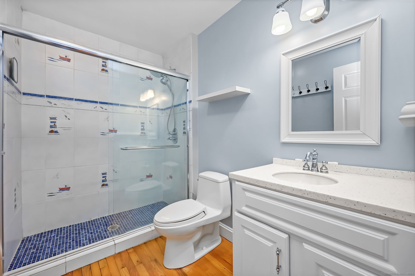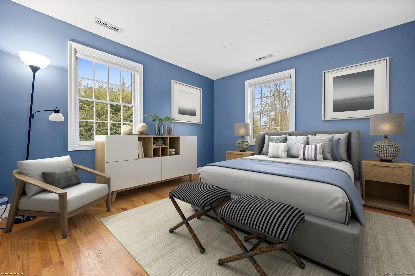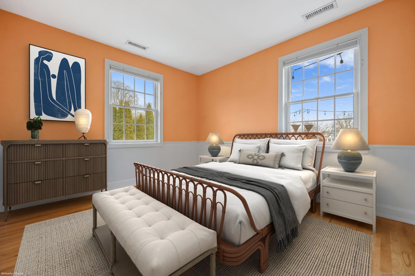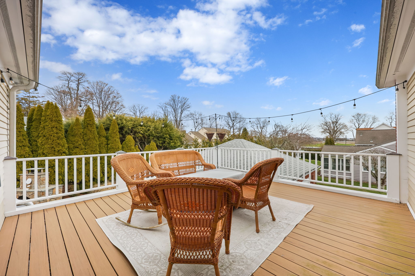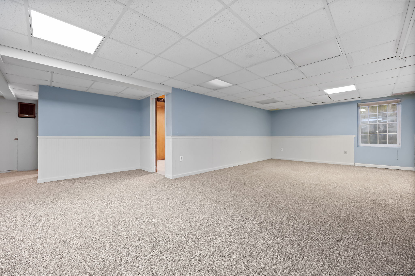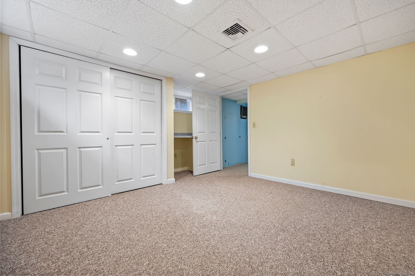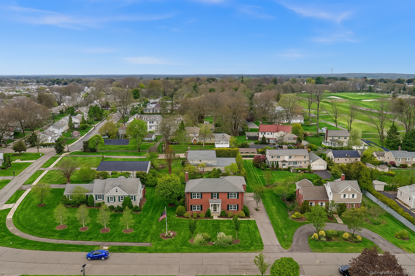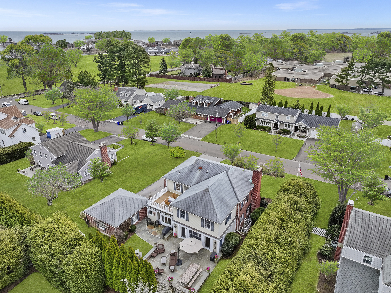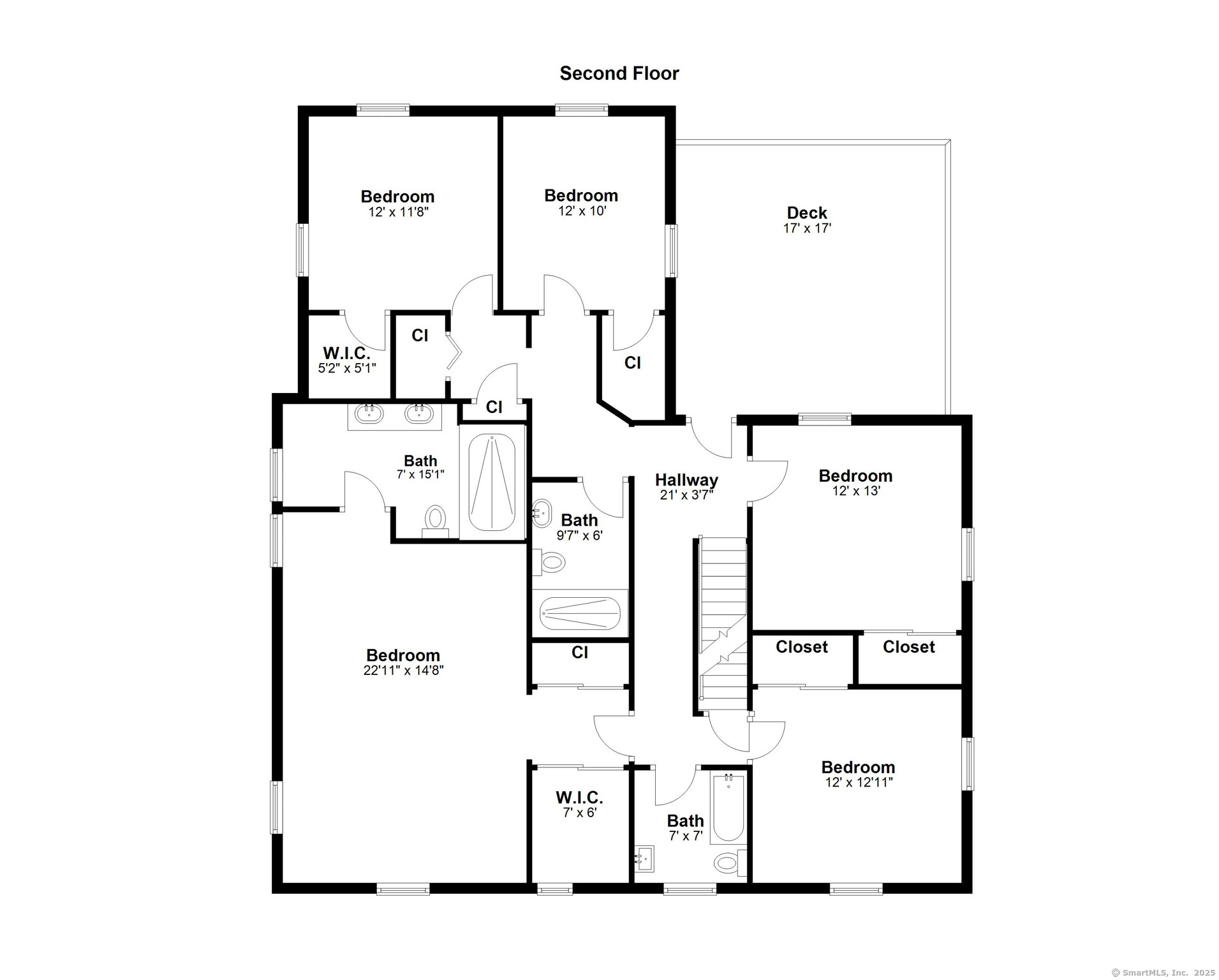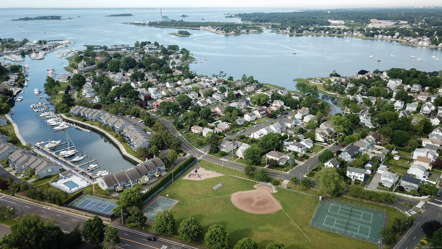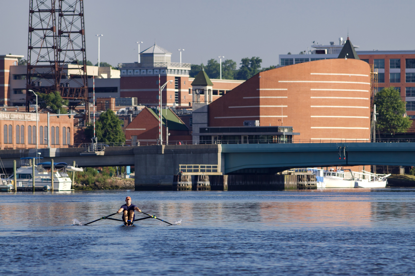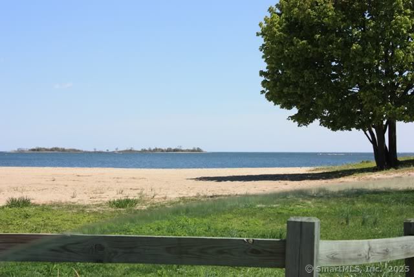More about this Property
If you are interested in more information or having a tour of this property with an experienced agent, please fill out this quick form and we will get back to you!
9 Pine Hill Avenue Extension, Norwalk CT 06855
Current Price: $1,478,888
 5 beds
5 beds  4 baths
4 baths  3768 sq. ft
3768 sq. ft
Last Update: 6/22/2025
Property Type: Single Family For Sale
Perfectly situated on a quiet one-way street in one of East Norwalks most desirable neighborhoods, this gracious Georgian Colonial offers the best of coastal living-with a short walk to Shorehaven Country Club, Shore and Country Club, East Norwalk Train Station, marinas and nearby beaches. Seasonal views of Long Island Sound and the neighboring golf course add to the charm of this refined yet inviting home. Step inside to a welcoming foyer framed by French doors, leading into thoughtfully designed living spaces ideal for todays lifestyle. The gourmet kitchen features granite countertops, stainless appliances, custom cabinetry, a pantry, and an adjoining dining area-all filled with natural light and warmth. Entertain with ease in the elegant formal dining room or the stunning game room with fireplace and French doors. The expansive family room/great room addition (2003) offers a cozy fireplace, built-ins, and seamless access to the private backyard oasis, complete with a professionally landscaped yard, oversized bluestone patio, outdoor fireplace, grilling area, and newer in-ground sprinkler system-perfect for entertaining or peaceful relaxation. Upstairs, the primary suite is a true retreat with walk-in and double closets, a frameless glass shower, and access to a private balcony with a gas tabletop fire pit overlooking the backyard. Four additional bedrooms, two full baths flexibility for family, guests, or work-from-home needs.
This home is a rare blend of classic architecture, modern updates, and an unbeatable location in East Norwalks coveted waterfront community. Additional highlights include: Five bedrooms, 3.5 baths Multiple bonus rooms: den, office, exercise room, workshop, sitting room Gleaming hardwood floors throughout Mudroom entry from garage Walkable to the train, shoreline, clubs, and local shops.
Marvin Street to Canfield Avenue to Pine Hill Extension.
MLS #: 24085253
Style: Georgian Colonial
Color:
Total Rooms:
Bedrooms: 5
Bathrooms: 4
Acres: 0.31
Year Built: 1953 (Public Records)
New Construction: No/Resale
Home Warranty Offered:
Property Tax: $18,416
Zoning: A2
Mil Rate:
Assessed Value: $782,180
Potential Short Sale:
Square Footage: Estimated HEATED Sq.Ft. above grade is 3768; below grade sq feet total is ; total sq ft is 3768
| Appliances Incl.: | Gas Range,Range Hood,Refrigerator,Dishwasher,Disposal,Washer,Electric Dryer |
| Fireplaces: | 2 |
| Interior Features: | Auto Garage Door Opener |
| Basement Desc.: | Full,Heated,Cooled,Partially Finished,Liveable Space |
| Exterior Siding: | Clapboard,Brick |
| Exterior Features: | Balcony,Grill,Gutters,Garden Area,Lighting,Underground Sprinkler,Patio |
| Foundation: | Concrete |
| Roof: | Asphalt Shingle |
| Parking Spaces: | 2 |
| Garage/Parking Type: | Detached Garage |
| Swimming Pool: | 0 |
| Waterfront Feat.: | Walk to Water,Beach Rights,Water Community |
| Lot Description: | Level Lot,Golf Course View,Professionally Landscaped,Water View |
| Nearby Amenities: | Basketball Court,Golf Course,Library,Park,Playground/Tot Lot,Public Transportation,Shopping/Mall,Tennis Courts |
| Occupied: | Vacant |
Hot Water System
Heat Type:
Fueled By: Hot Water,Hydro Air,Radiator,Zoned.
Cooling: Central Air
Fuel Tank Location: In Basement
Water Service: Public Water Connected
Sewage System: Public Sewer Connected
Elementary: Per Board of Ed
Intermediate:
Middle: Per Board of Ed
High School: Per Board of Ed
Current List Price: $1,478,888
Original List Price: $1,478,888
DOM: 44
Listing Date: 4/3/2025
Last Updated: 5/29/2025 4:45:01 PM
Expected Active Date: 4/10/2025
List Agent Name: Susan Hanson
List Office Name: William Raveis Real Estate
