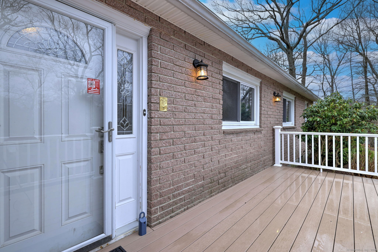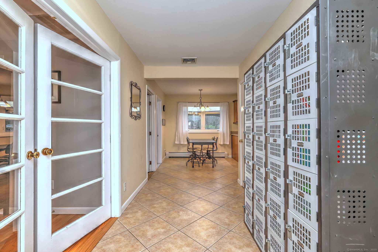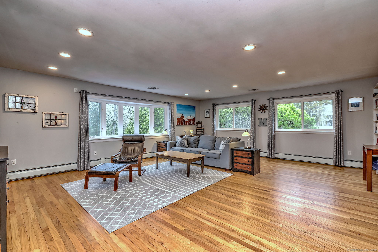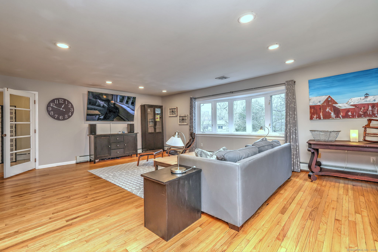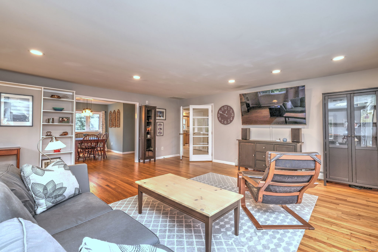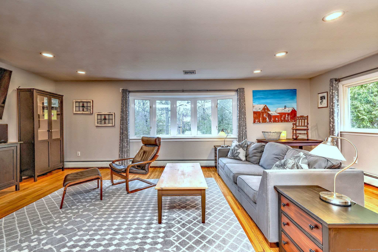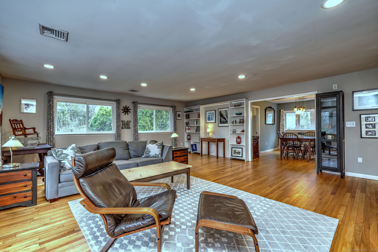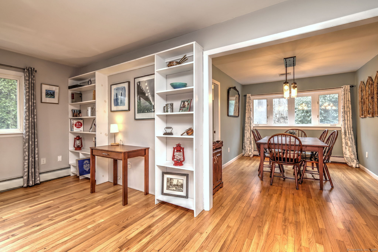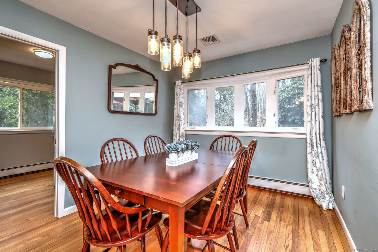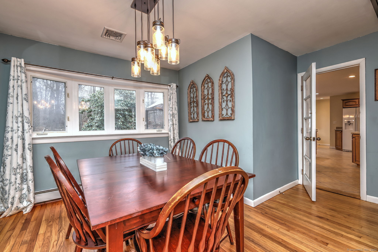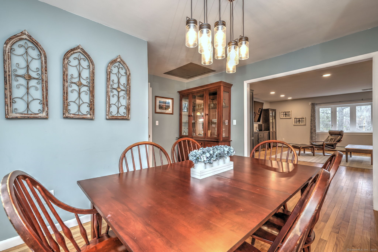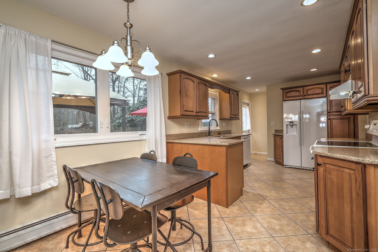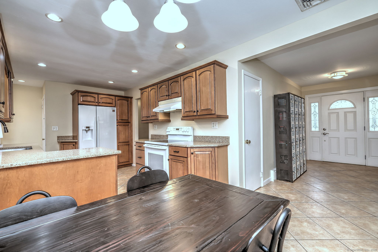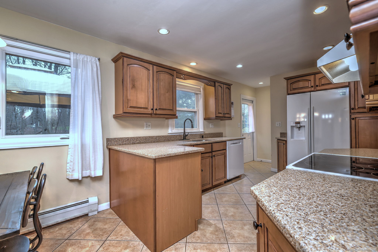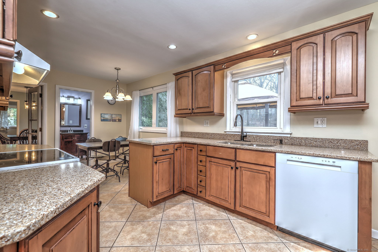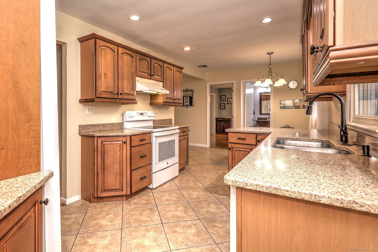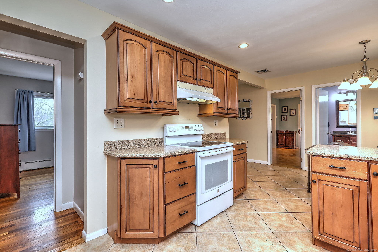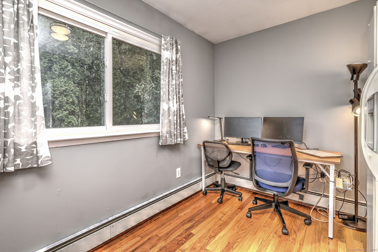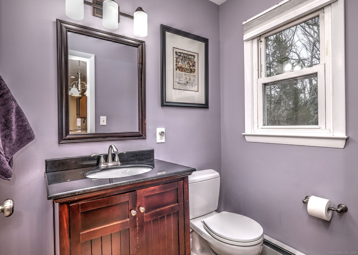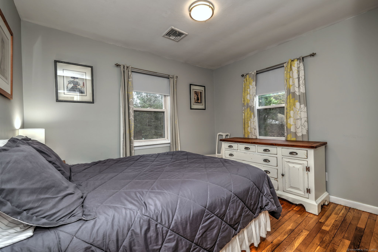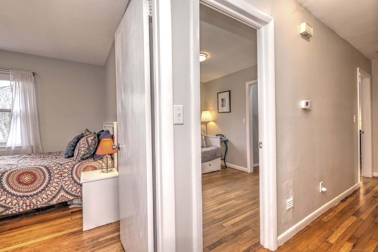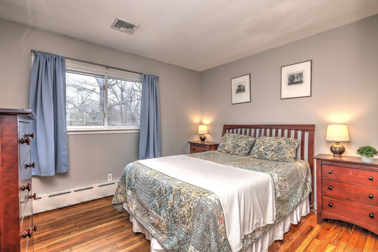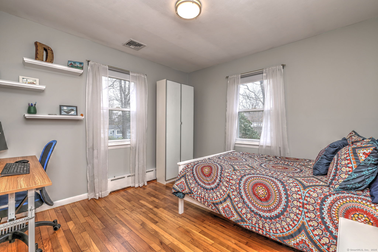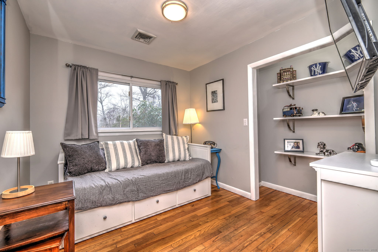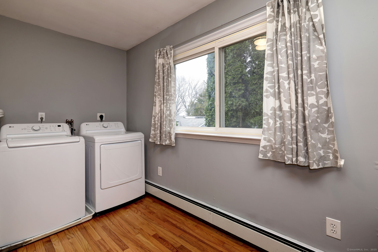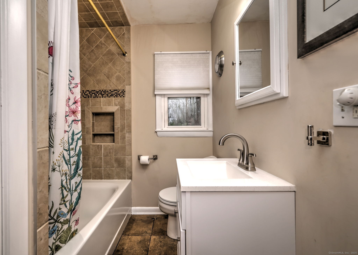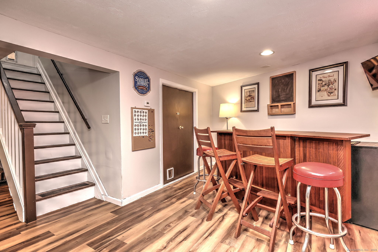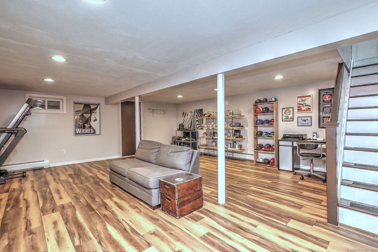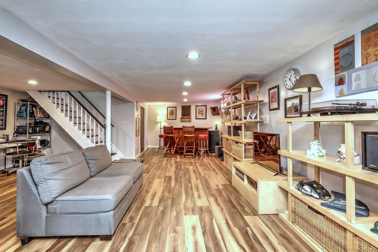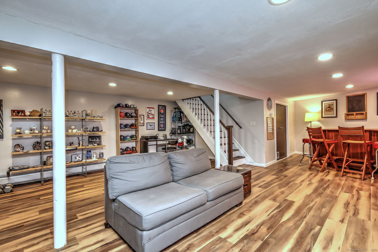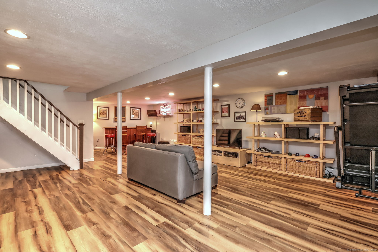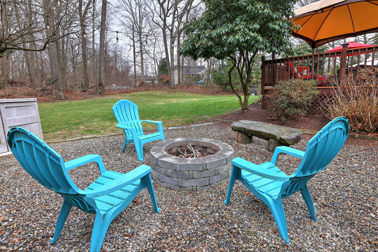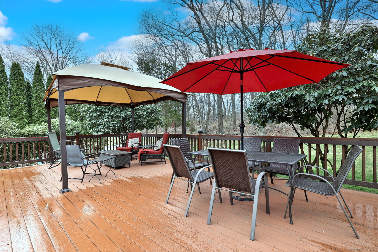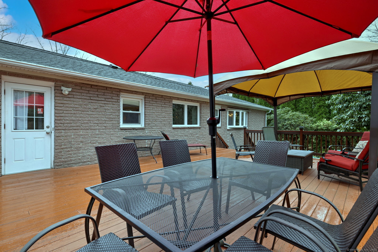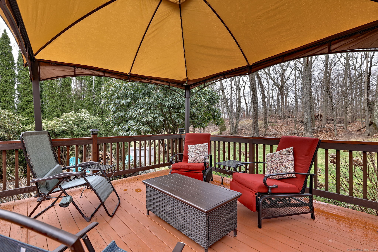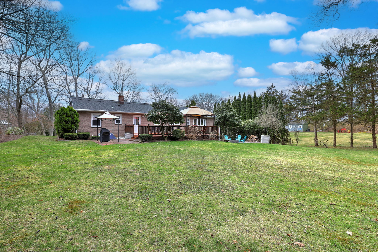More about this Property
If you are interested in more information or having a tour of this property with an experienced agent, please fill out this quick form and we will get back to you!
56 Maple Lane, Shelton CT 06484
Current Price: $579,900
 4 beds
4 beds  2 baths
2 baths  2490 sq. ft
2490 sq. ft
Last Update: 6/19/2025
Property Type: Single Family For Sale
Discover the convenience of one level living in this inviting four bedroom Brick ranch perfectly situated in a wooded setting on a cul de sac street. Just minutes away from shopping and restaurants in Huntington Center this home has a younger kitchen with modern finishes along with a dining area for family meals or just your morning coffee. Large family room/living room with hardwood floors and built-ins. Formal dining room for entertaining. Main level office ideal for remote work or just some quiet time. Versatile finished lower level offers space for a home gym or just a getaway room. Enjoy outdoor living on a large deck that opens to a nicely landscaped private backyard complete with a cozy firepit to enjoy relaxing evenings. Note: Garage can accommodate 4 cars if needed and has high ceilings to house large vehicles.
Huntington Street to Maple Lane. Home on left
MLS #: 24085235
Style: Ranch
Color: Brick
Total Rooms:
Bedrooms: 4
Bathrooms: 2
Acres: 0.64
Year Built: 1958 (Public Records)
New Construction: No/Resale
Home Warranty Offered:
Property Tax: $5,083
Zoning: Res
Mil Rate:
Assessed Value: $265,020
Potential Short Sale:
Square Footage: Estimated HEATED Sq.Ft. above grade is 1890; below grade sq feet total is 600; total sq ft is 2490
| Appliances Incl.: | Electric Range,Refrigerator,Dishwasher,Washer,Electric Dryer |
| Laundry Location & Info: | Main Level |
| Fireplaces: | 0 |
| Energy Features: | Ridge Vents,Thermopane Windows |
| Interior Features: | Auto Garage Door Opener,Cable - Available |
| Energy Features: | Ridge Vents,Thermopane Windows |
| Basement Desc.: | Full,Heated,Sump Pump,Storage,Fully Finished,Garage Access,Interior Access |
| Exterior Siding: | Brick |
| Exterior Features: | Porch,Deck,Gutters,Lighting,Patio |
| Foundation: | Concrete |
| Roof: | Asphalt Shingle |
| Parking Spaces: | 2 |
| Garage/Parking Type: | Under House Garage |
| Swimming Pool: | 0 |
| Waterfront Feat.: | Not Applicable |
| Lot Description: | Lightly Wooded,Treed |
| Nearby Amenities: | Golf Course,Library,Park |
| Occupied: | Owner |
Hot Water System
Heat Type:
Fueled By: Baseboard.
Cooling: Attic Fan,Ceiling Fans,Central Air
Fuel Tank Location: In Basement
Water Service: Public Water Connected
Sewage System: Public Sewer Connected
Elementary: Booth Hill
Intermediate: Perry Hill
Middle: Shelton
High School: Shelton
Current List Price: $579,900
Original List Price: $569,900
DOM: 33
Listing Date: 4/7/2025
Last Updated: 6/11/2025 11:57:06 AM
Expected Active Date: 4/11/2025
List Agent Name: Lawren Hubal
List Office Name: RE/MAX Right Choice

