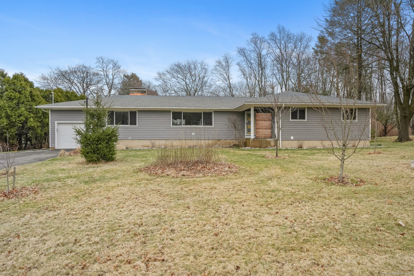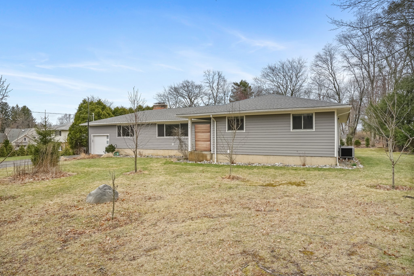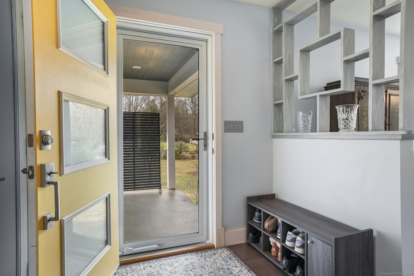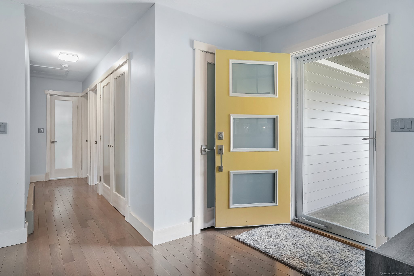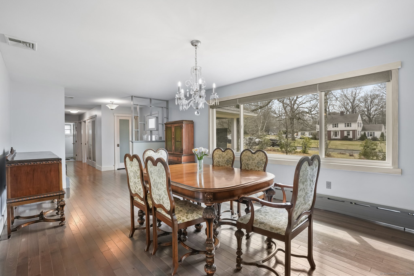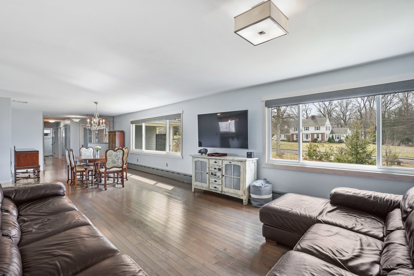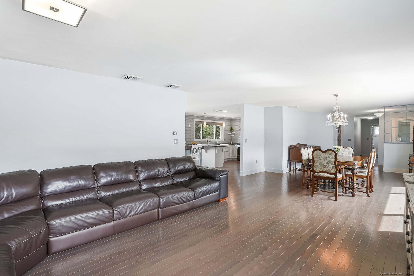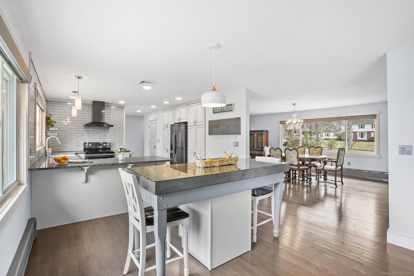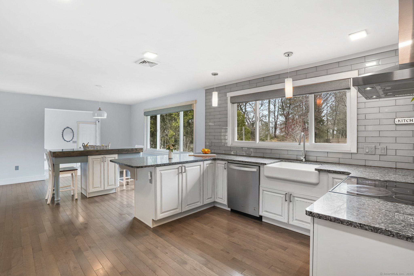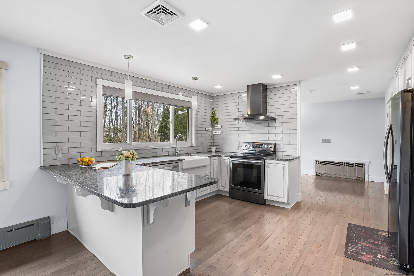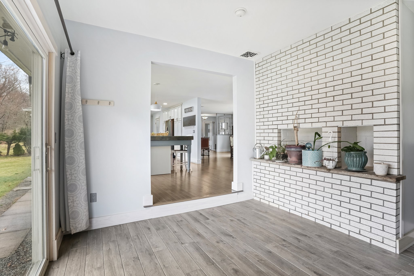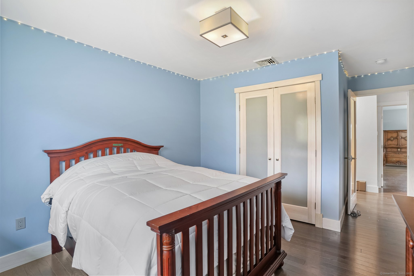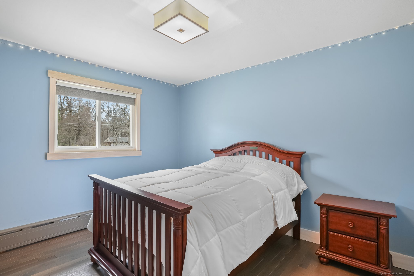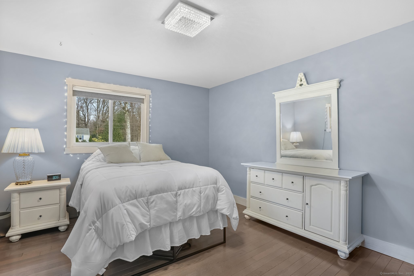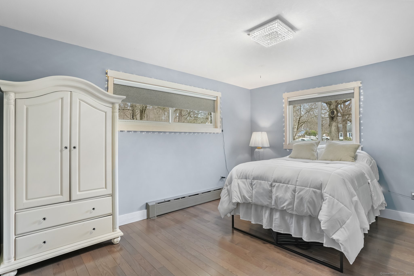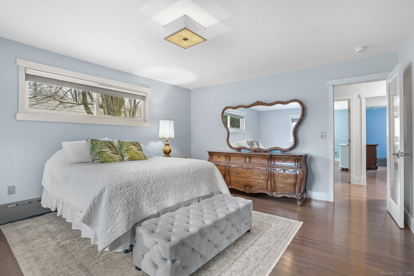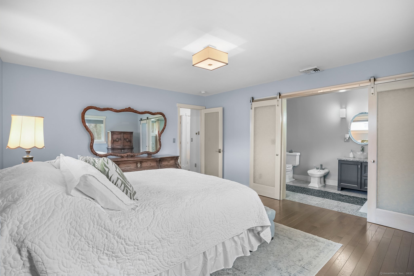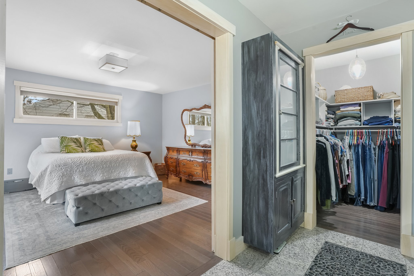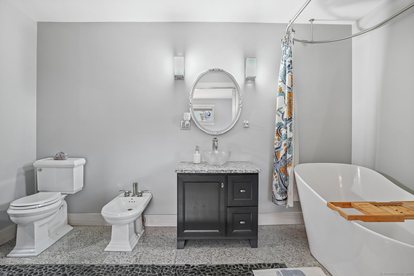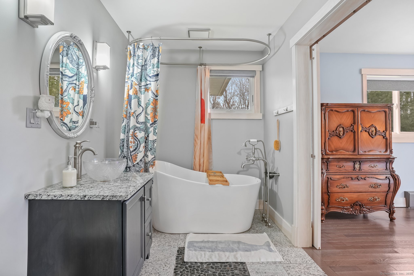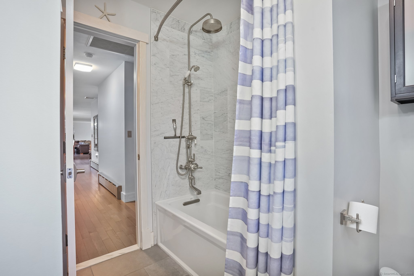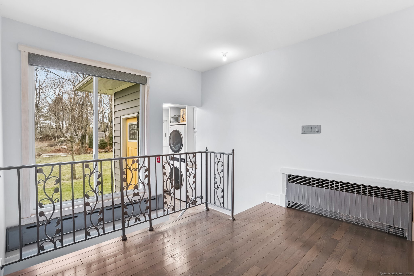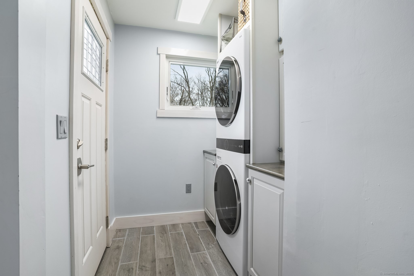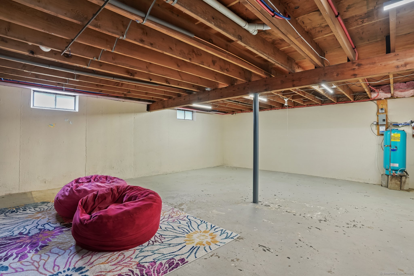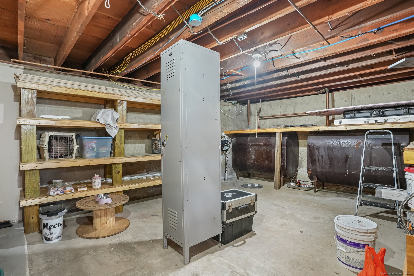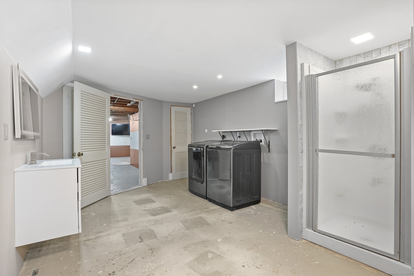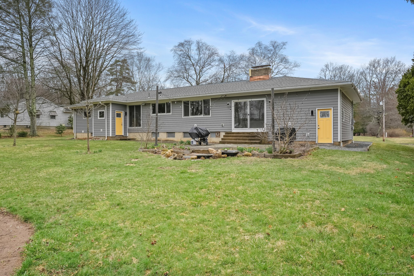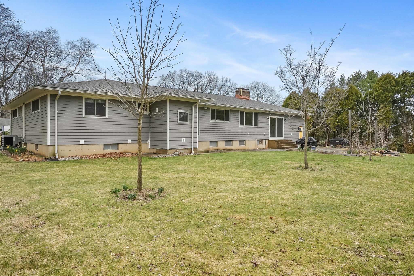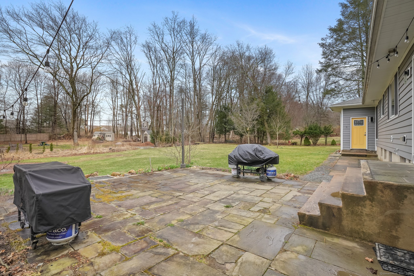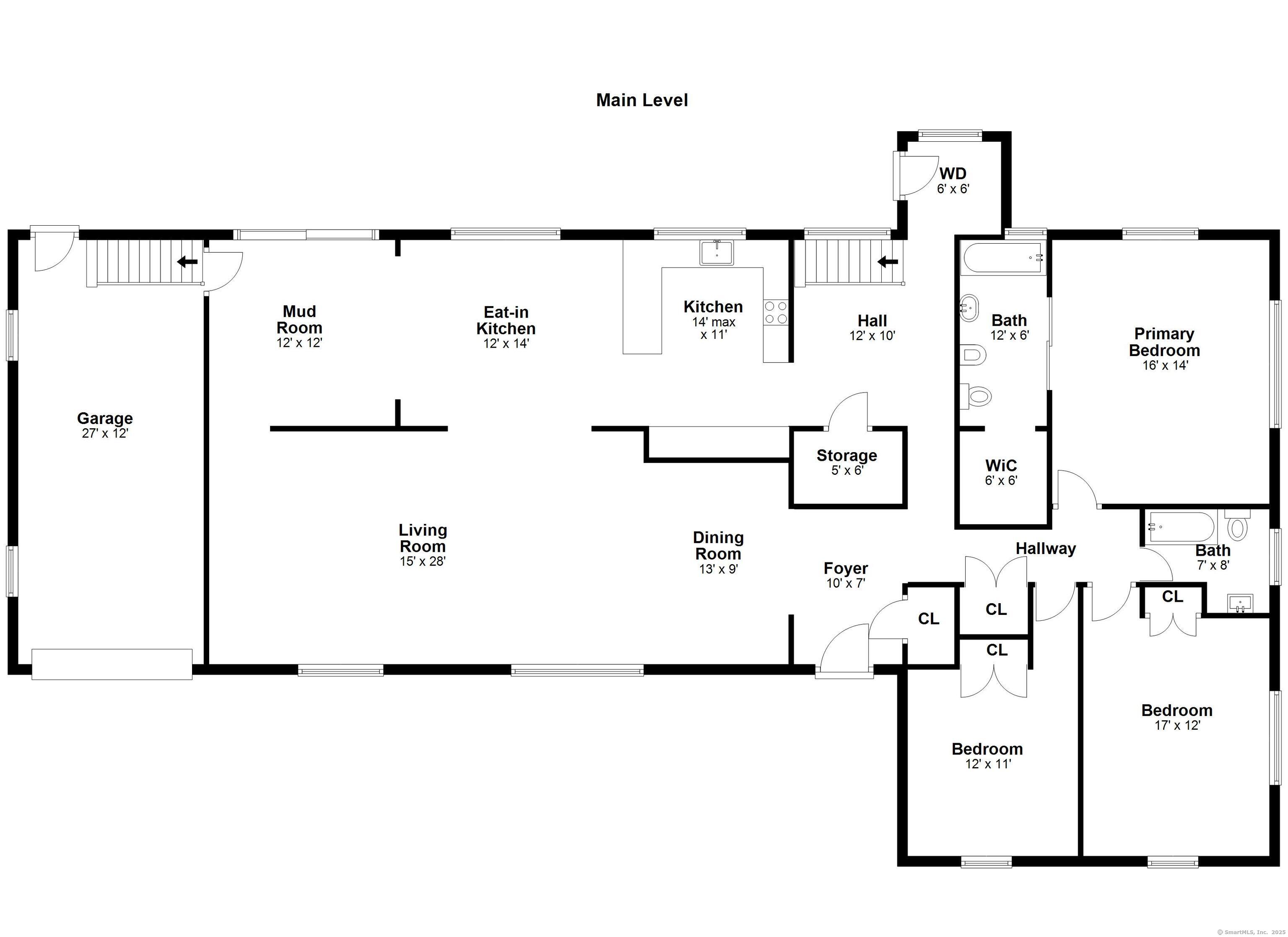More about this Property
If you are interested in more information or having a tour of this property with an experienced agent, please fill out this quick form and we will get back to you!
116 Bronson Drive, Middlebury CT 06762
Current Price: $600,000
 3 beds
3 beds  3 baths
3 baths  2262 sq. ft
2262 sq. ft
Last Update: 6/30/2025
Property Type: Single Family For Sale
Welcome to this beautifully updated home, perfectly located in the heart of Middlebury! This charming single-story property offers 3 spacious bedrooms and 3 full-sized bathrooms, making it an ideal home for those looking for main-level living. Enjoy the vibrant atmosphere of the Memorial Day parade right from your doorstep! The bright and airy open floor plan features stunning grey hardwood flooring throughout the main level, along with heated tile floors in the bathrooms, laundry room, and study for added comfort. The Primary Bathroom has a Porcelain Pedestal Sink that adds a timeless elegance to this room. The dining room opens seamlessly into the living room, making it perfect for entertaining guests or relaxing. Large windows throughout fill the home with plenty of natural light, create a warm and welcoming ambiance. Custom Lutron Roller Shades (2018): Installed in all main level rooms (except bedrooms and bathrooms) offer both style and functionality. The kitchen is a chefs dream, with gorgeous granite countertops, recessed cabinetry, a farmhouse sink, and a spacious pantry for ample storage. The master bedroom is a true haven, featuring barn doors that lead to a luxurious ensuite bathroom with a soaking tub. Step outside to the nicely sized yard, complete with a cozy patio perfect for enjoying the warmer months
This home boasts an attic above the garage and a large basement with extra storage and a dedicated workshop. There is a cedar closet in the basement for even more added storage. This home is walkable to the picturesque Greenway Trail that offers beautiful scenic views. Newer Boiler-2021 ,Siding- 2023, Central Air with Heat Pump- 2017,Newer Andersen Windows 2018,LG Washer & Dryer(2023), Samsung Washer & Dryer- 2017.Gas Boiler was cleaned in March 2025. Home being sold as is.
USE GPS
MLS #: 24085217
Style: Ranch
Color: Gray
Total Rooms:
Bedrooms: 3
Bathrooms: 3
Acres: 1.04
Year Built: 1963 (Public Records)
New Construction: No/Resale
Home Warranty Offered:
Property Tax: $10,086
Zoning: R40
Mil Rate:
Assessed Value: $309,400
Potential Short Sale:
Square Footage: Estimated HEATED Sq.Ft. above grade is 2262; below grade sq feet total is ; total sq ft is 2262
| Appliances Incl.: | Oven/Range,Refrigerator,Dishwasher,Washer,Electric Dryer |
| Laundry Location & Info: | Lower Level,Main Level LG Washer & Dryer Main- Samsung in lower |
| Fireplaces: | 1 |
| Energy Features: | Generator Ready,Programmable Thermostat,Storm Doors |
| Interior Features: | Auto Garage Door Opener,Open Floor Plan |
| Energy Features: | Generator Ready,Programmable Thermostat,Storm Doors |
| Home Automation: | Thermostat(s) |
| Basement Desc.: | Full,Partially Finished |
| Exterior Siding: | Vinyl Siding |
| Exterior Features: | Shed,Fruit Trees,Gutters,Garden Area,Lighting,Patio |
| Foundation: | Concrete |
| Roof: | Asphalt Shingle |
| Parking Spaces: | 1 |
| Driveway Type: | Private,Paved,Asphalt |
| Garage/Parking Type: | Attached Garage,Paved,Driveway |
| Swimming Pool: | 0 |
| Waterfront Feat.: | Not Applicable |
| Lot Description: | Level Lot |
| Nearby Amenities: | Lake,Library,Park,Playground/Tot Lot,Private School(s),Public Rec Facilities,Tennis Courts |
| In Flood Zone: | 0 |
| Occupied: | Owner |
Hot Water System
Heat Type:
Fueled By: Baseboard,Heat Pump,Radiant,Radiator.
Cooling: Central Air,Heat Pump
Fuel Tank Location: In Basement
Water Service: Private Well
Sewage System: Public Sewer Connected
Elementary: Middlebury
Intermediate:
Middle: Memorial
High School: Pomperaug
Current List Price: $600,000
Original List Price: $600,000
DOM: 77
Listing Date: 4/7/2025
Last Updated: 4/21/2025 9:26:46 PM
Expected Active Date: 4/14/2025
List Agent Name: Tracie Paiva
List Office Name: Higgins Group Real Estate
