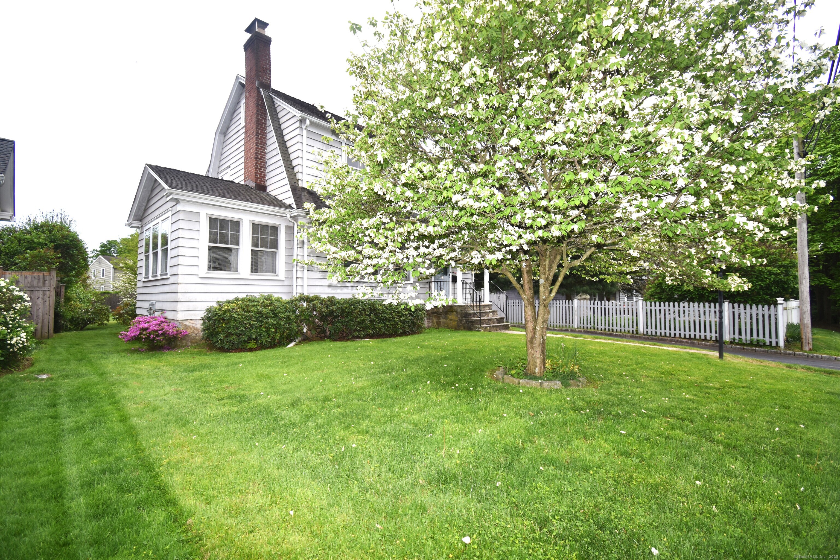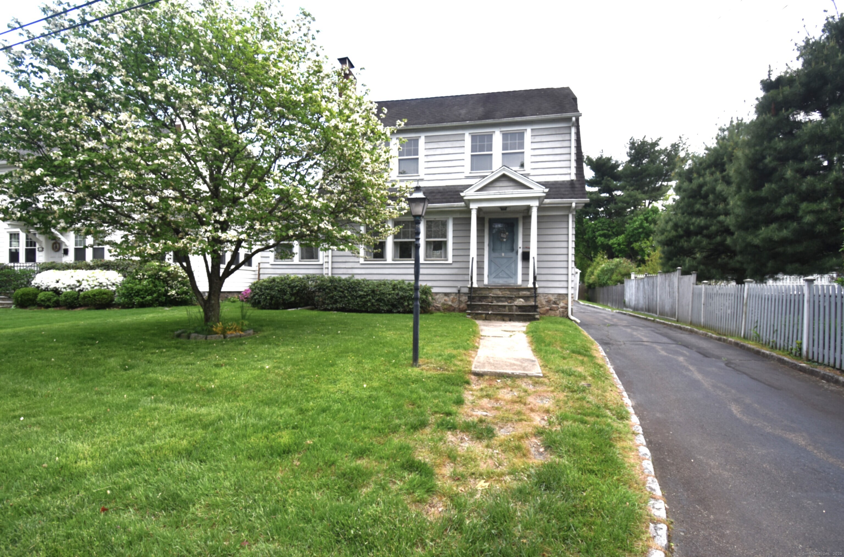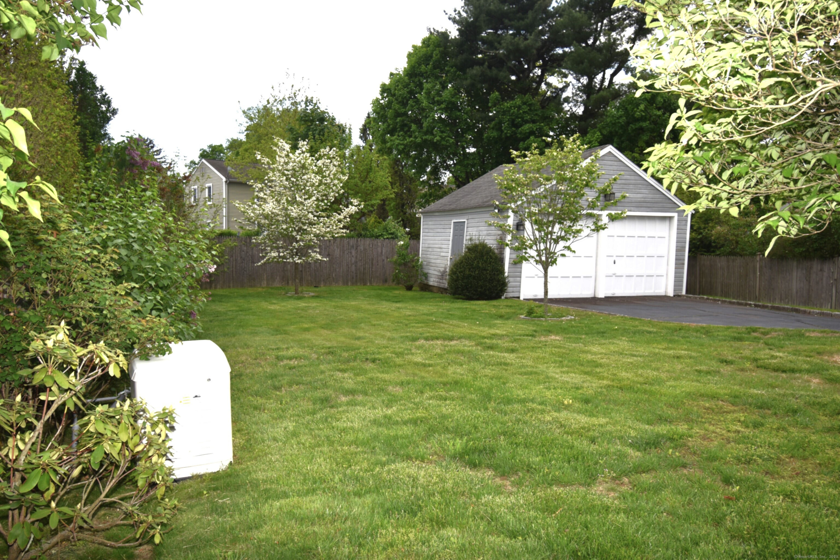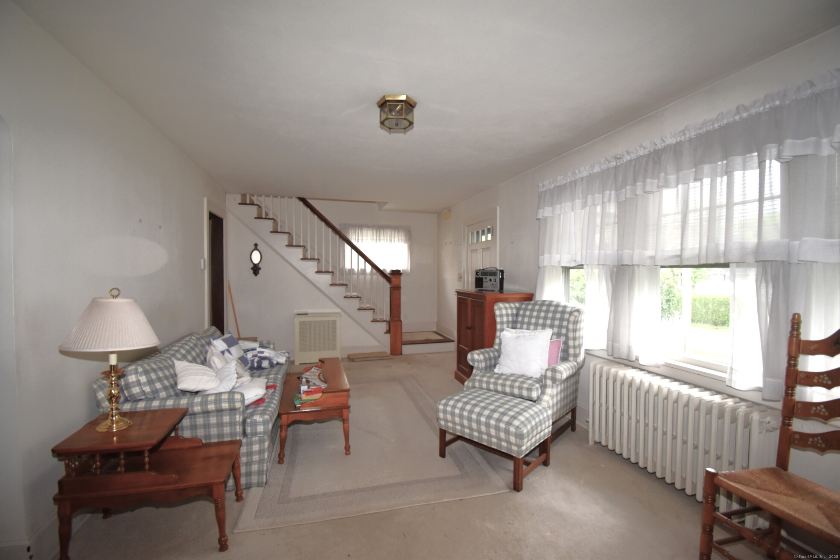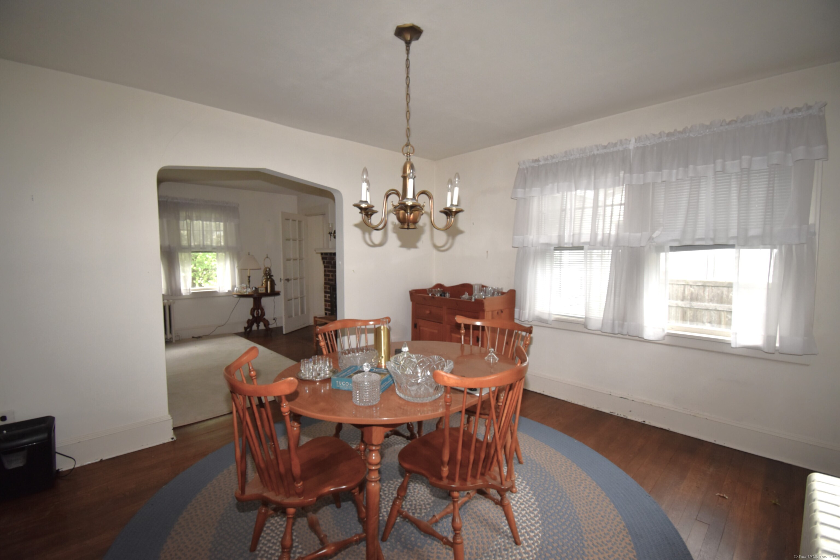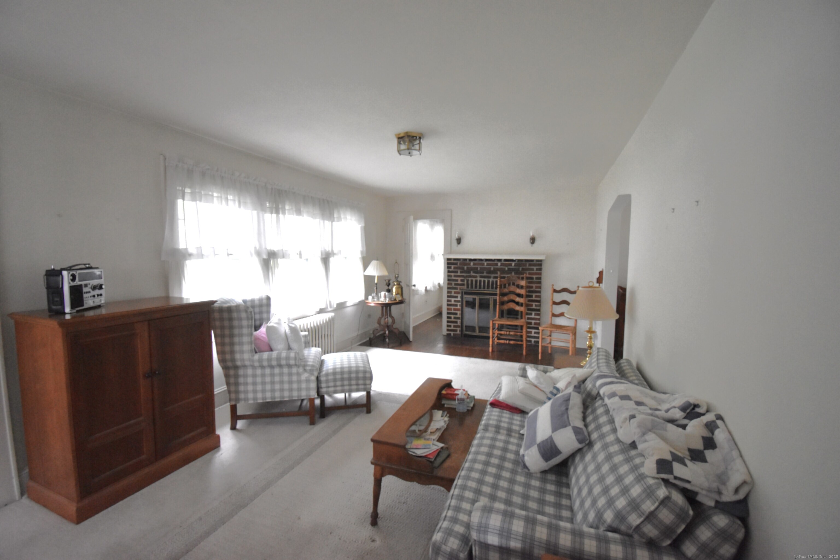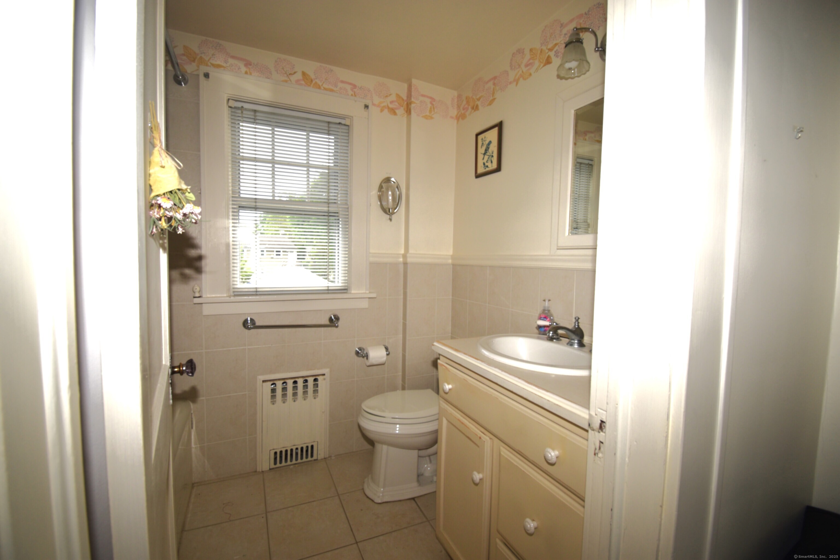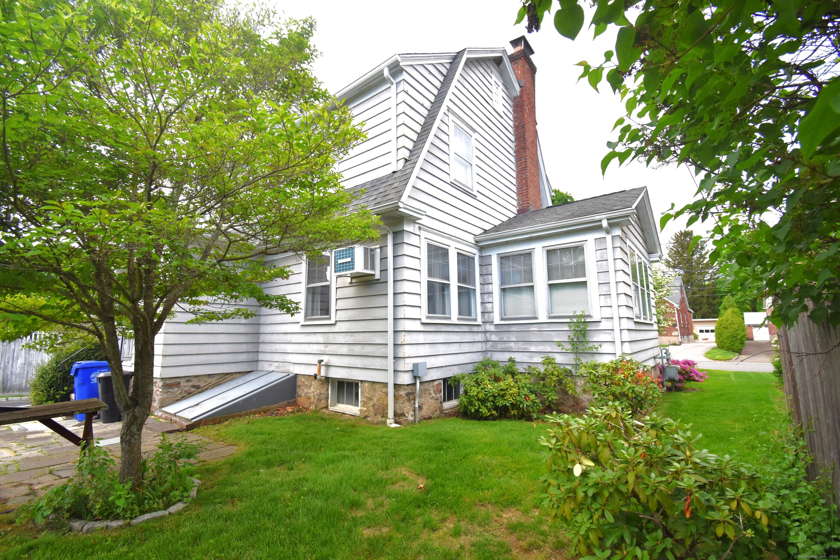More about this Property
If you are interested in more information or having a tour of this property with an experienced agent, please fill out this quick form and we will get back to you!
2 Upland Court, Norwalk CT 06854
Current Price: $599,000
 3 beds
3 beds  1 baths
1 baths  1284 sq. ft
1284 sq. ft
Last Update: 6/18/2025
Property Type: Single Family For Sale
Enjoy the quiet lifestyle on this warm and friendly cul-de-sac conveniently located to all of Norwalk amenities. This charming vintage 1928 colonial features a living room with fireplace, dining room, kitchen, and den/office on the main level. Located on the second floor are 3 bedrooms, 1 bath, and stairs to the spacious attic. The lower level basement includes storage, high ceilings, and access to the spacious backyard. Additional features include custom molding, hardwood floors throughout, and 2 car detached garage. A great location with easy access to the South Norwalk/Rowayton Train Station, SoNo, shopping, and I-95. Dont miss this rare opportunity and embrace the opportunity to add value and transform this home into your ideal sanctuary.
Flax Hill to Highland Ave; Left on Upland Court
MLS #: 24085212
Style: Colonial
Color: Grey
Total Rooms:
Bedrooms: 3
Bathrooms: 1
Acres: 0.16
Year Built: 1928 (Public Records)
New Construction: No/Resale
Home Warranty Offered:
Property Tax: $7,563
Zoning: B
Mil Rate:
Assessed Value: $320,600
Potential Short Sale:
Square Footage: Estimated HEATED Sq.Ft. above grade is 1284; below grade sq feet total is ; total sq ft is 1284
| Appliances Incl.: | Electric Cooktop,Refrigerator,Dishwasher |
| Laundry Location & Info: | Lower level - Basement |
| Fireplaces: | 1 |
| Energy Features: | Storm Windows |
| Interior Features: | Cable - Available |
| Energy Features: | Storm Windows |
| Basement Desc.: | Full,Unfinished,Interior Access,Concrete Floor |
| Exterior Siding: | Clapboard |
| Exterior Features: | Porch,Gutters,Garden Area |
| Foundation: | Stone |
| Roof: | Asphalt Shingle |
| Parking Spaces: | 2 |
| Driveway Type: | Private,Paved |
| Garage/Parking Type: | Detached Garage,Paved,Off Street Parking,Driveway |
| Swimming Pool: | 0 |
| Waterfront Feat.: | Beach Rights |
| Lot Description: | Level Lot,On Cul-De-Sac |
| Nearby Amenities: | Medical Facilities,Public Transportation,Shopping/Mall |
| In Flood Zone: | 0 |
| Occupied: | Vacant |
Hot Water System
Heat Type:
Fueled By: Hot Water.
Cooling: Ceiling Fans,Window Unit
Fuel Tank Location: In Basement
Water Service: Public Water Connected
Sewage System: Public Sewer Connected
Elementary: Brookside
Intermediate:
Middle: Per Board of Ed
High School: Brien McMahon
Current List Price: $599,000
Original List Price: $599,000
DOM: 36
Listing Date: 5/13/2025
Last Updated: 5/20/2025 1:46:37 PM
List Agent Name: Ellen Balazs
List Office Name: Berkshire Hathaway NE Prop.
