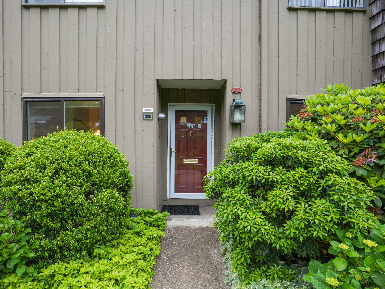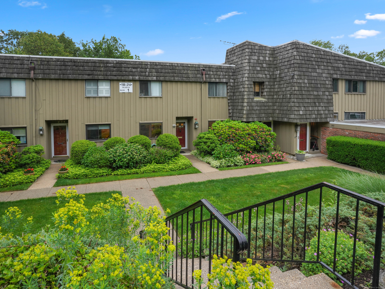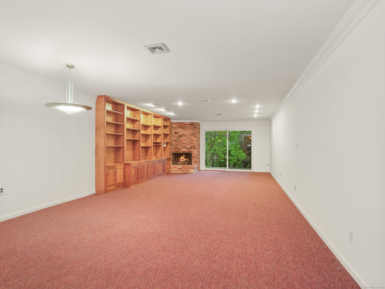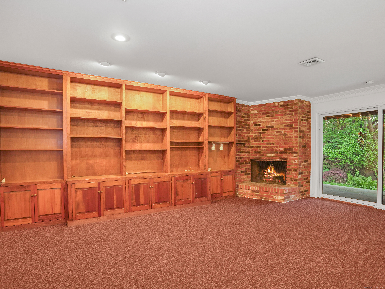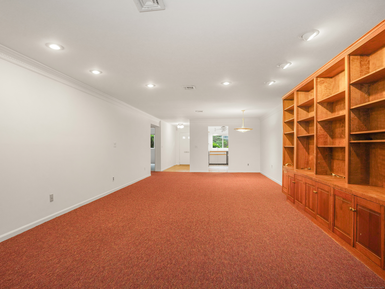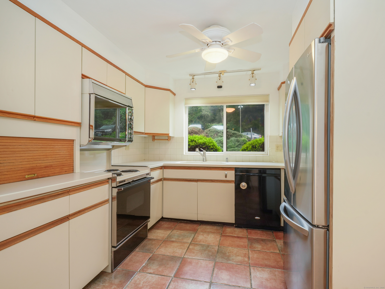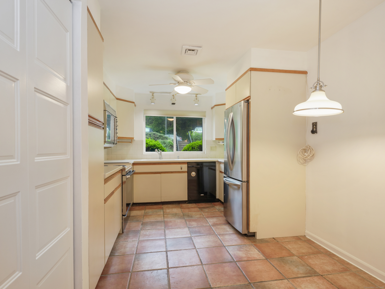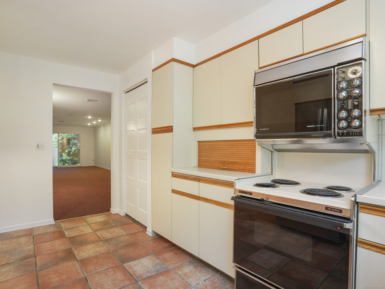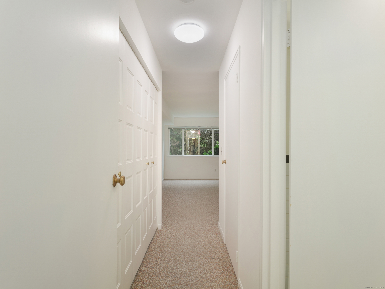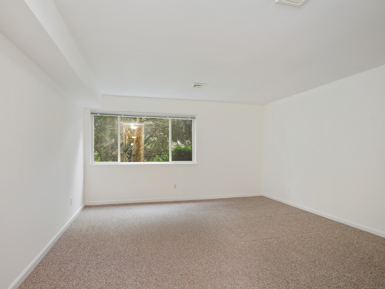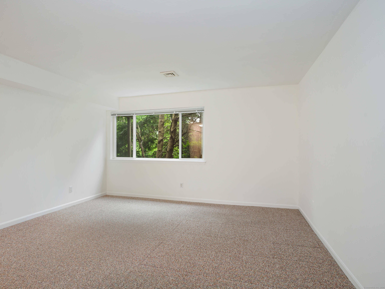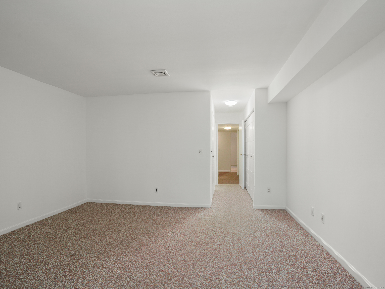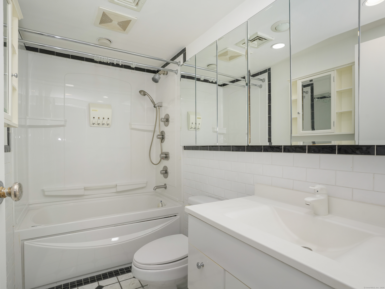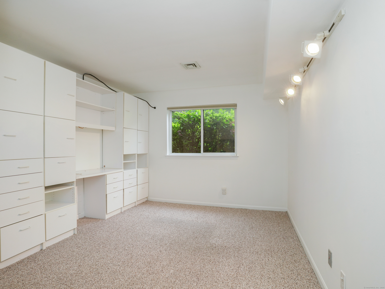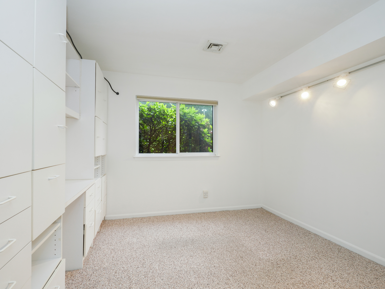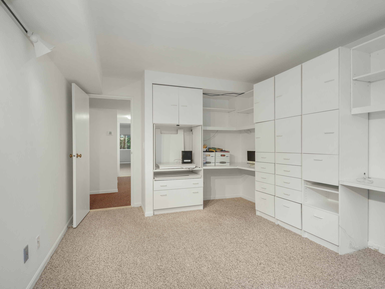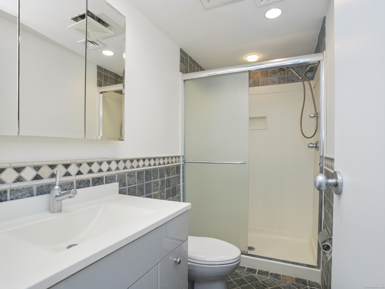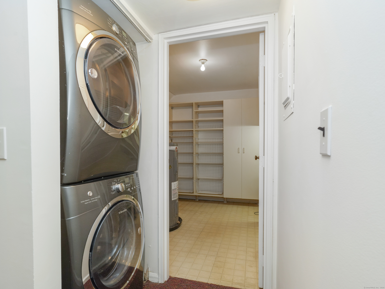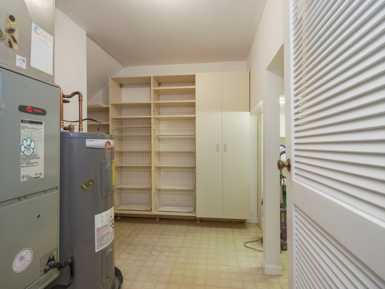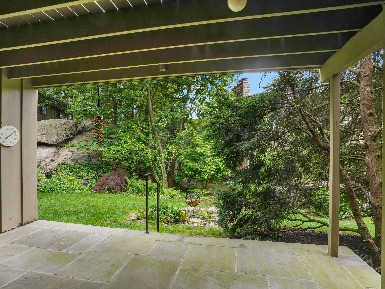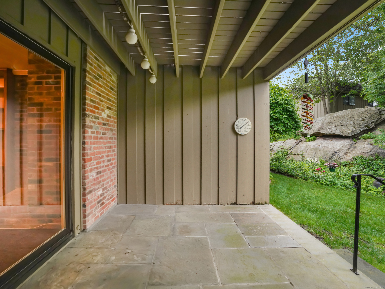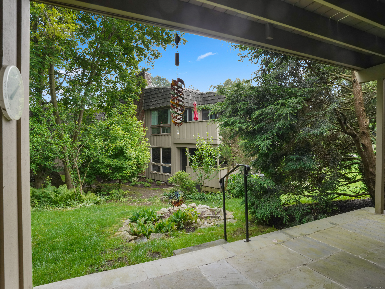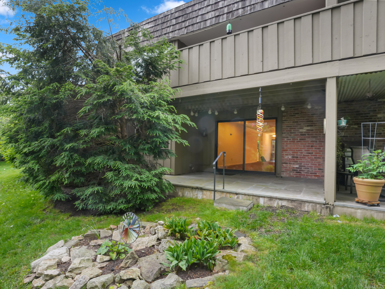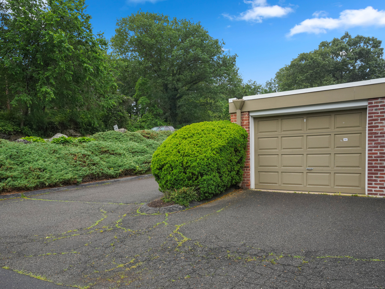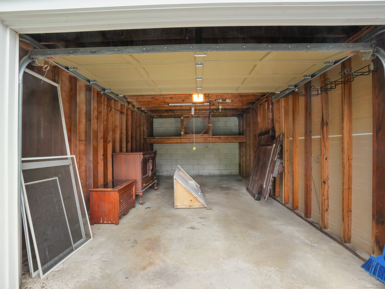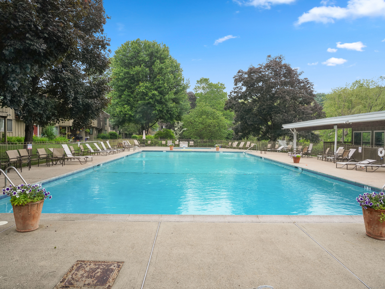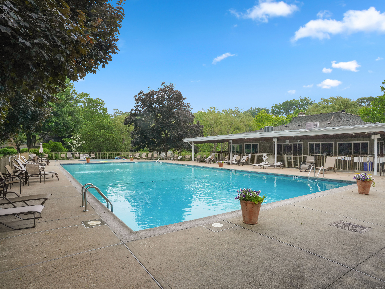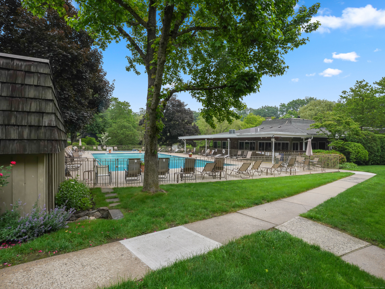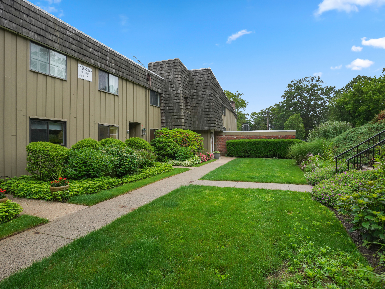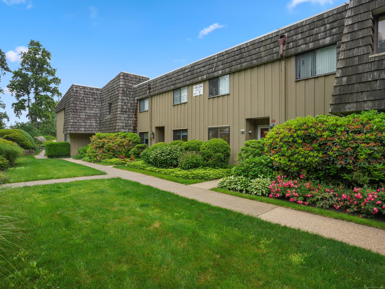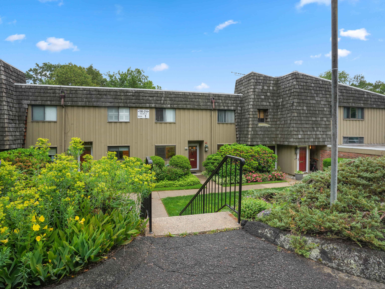More about this Property
If you are interested in more information or having a tour of this property with an experienced agent, please fill out this quick form and we will get back to you!
206 Gillies Lane, Norwalk CT 06854
Current Price: $410,000
 2 beds
2 beds  2 baths
2 baths  1525 sq. ft
1525 sq. ft
Last Update: 6/25/2025
Property Type: Condo/Co-Op For Sale
This home is a canvas waiting for your creative touch! Discover the perfect blend of comfort and convenience in this ground-level ranch style designed for effortless living. With no steps to navigate, this home welcomes you with an open and inviting living room, complete with a cozy corner fireplace and sliders that open to a private patio. The primary bedroom features a generous walk-in closet and an en suite full bathroom. A second bedroom offers ample space for guests or can serve as a home office, complemented by an additional full guest bathroom. An in unit laundry and a dedicated storage room outfitted with shelving ensure your living space remains uncluttered. A private garage space is conveniently located close to the unit. With its solid foundation and inviting layout, this is the perfect opportunity to infuse your personal style and make it your own.
Scribner to West Cedar to Gillies Lane.
MLS #: 24085191
Style: Ranch
Color:
Total Rooms:
Bedrooms: 2
Bathrooms: 2
Acres: 0
Year Built: 1972 (Public Records)
New Construction: No/Resale
Home Warranty Offered:
Property Tax: $6,622
Zoning: B
Mil Rate:
Assessed Value: $283,280
Potential Short Sale:
Square Footage: Estimated HEATED Sq.Ft. above grade is 1525; below grade sq feet total is ; total sq ft is 1525
| Appliances Incl.: | Oven/Range,Microwave,Refrigerator,Dishwasher |
| Laundry Location & Info: | Main Level Stackable washer/dryer in unit. |
| Fireplaces: | 1 |
| Interior Features: | Auto Garage Door Opener |
| Basement Desc.: | None |
| Exterior Siding: | Clapboard |
| Exterior Features: | Patio |
| Parking Spaces: | 1 |
| Garage/Parking Type: | Detached Garage,Paved,Unassigned Parking |
| Swimming Pool: | 1 |
| Waterfront Feat.: | Beach Rights |
| Lot Description: | N/A |
| Nearby Amenities: | Golf Course,Health Club,Tennis Courts |
| Occupied: | Vacant |
HOA Fee Amount 842
HOA Fee Frequency: Monthly
Association Amenities: Club House,Exercise Room/Health Club,Guest Parking,Pool.
Association Fee Includes:
Hot Water System
Heat Type:
Fueled By: Hot Air.
Cooling: Central Air
Fuel Tank Location:
Water Service: Public Water Connected
Sewage System: Public Sewer Connected
Elementary: Fox Run
Intermediate:
Middle: Ponus Ridge
High School: Brien McMahon
Current List Price: $410,000
Original List Price: $410,000
DOM: 14
Listing Date: 6/11/2025
Last Updated: 6/11/2025 2:21:22 PM
List Agent Name: Jane Walters
List Office Name: William Pitt Sothebys Intl
