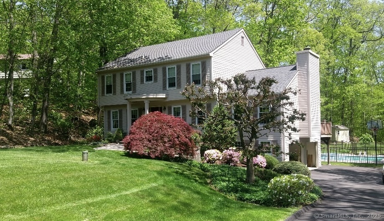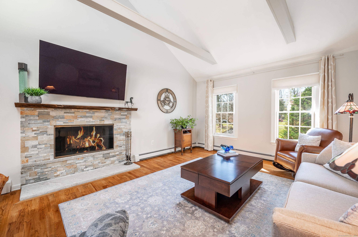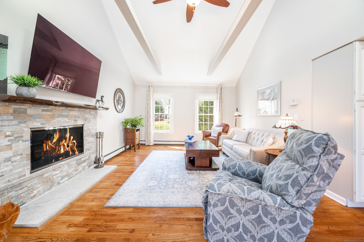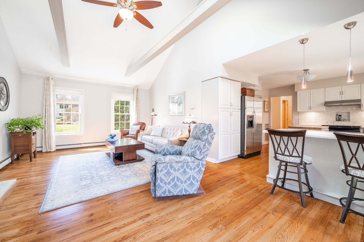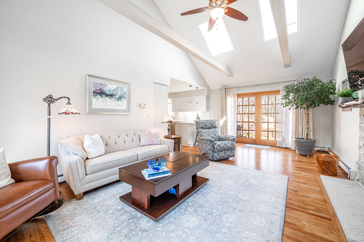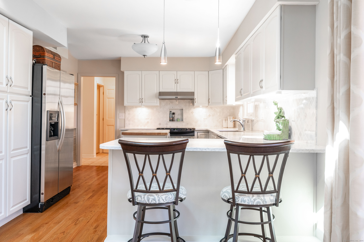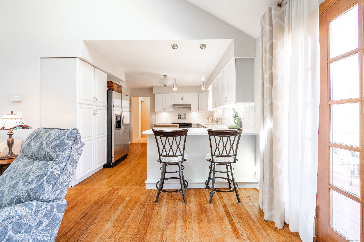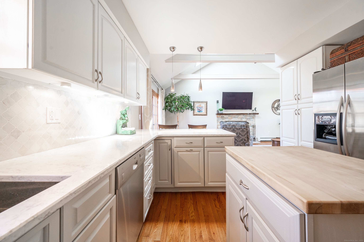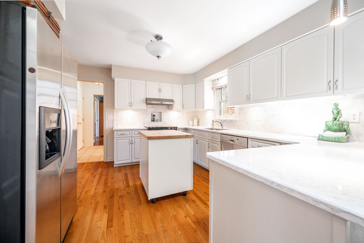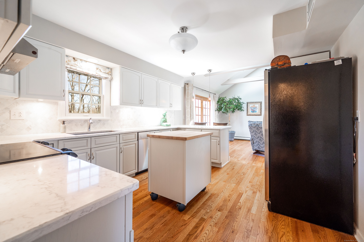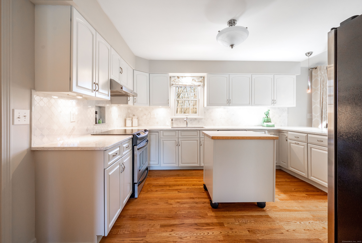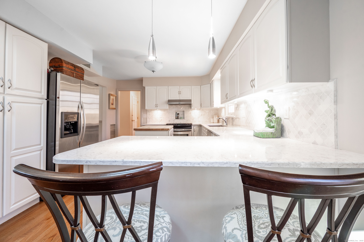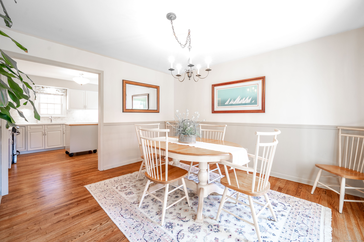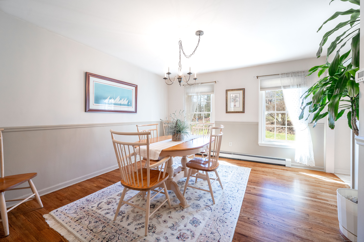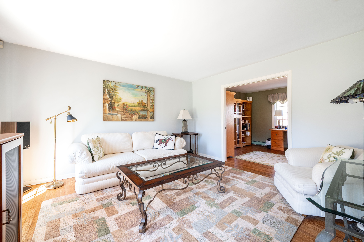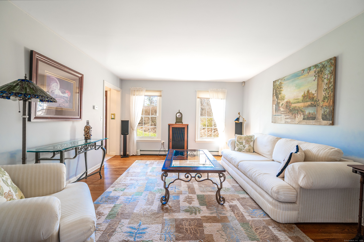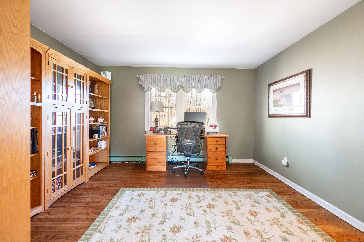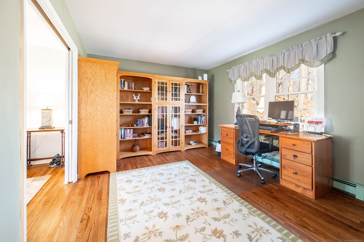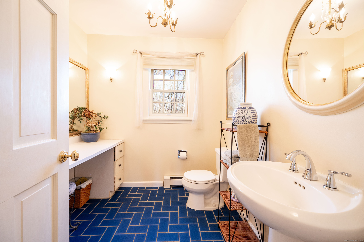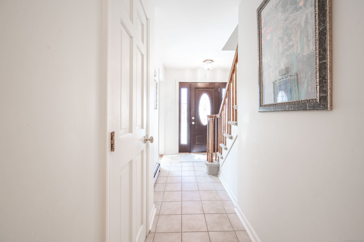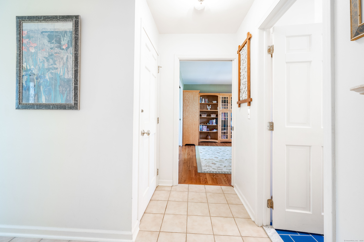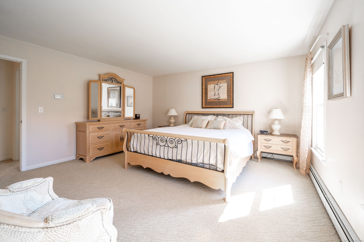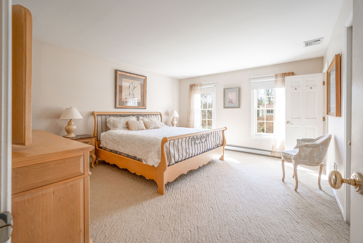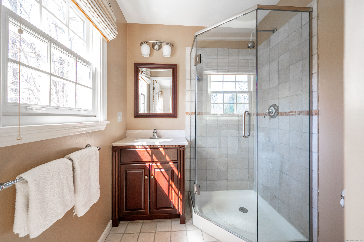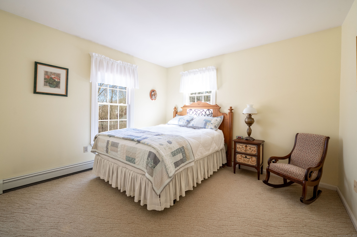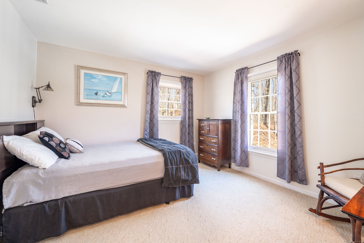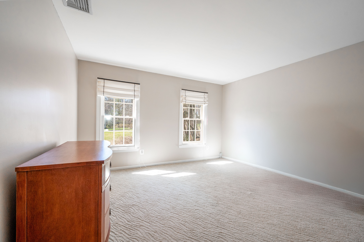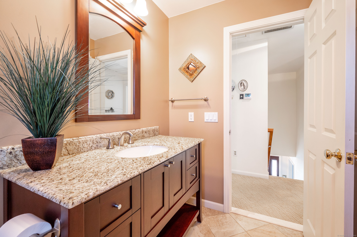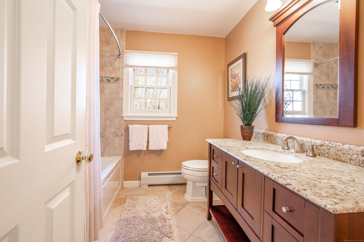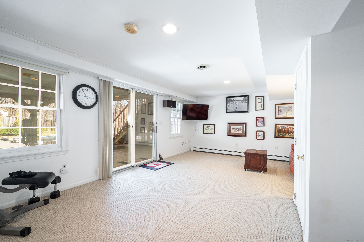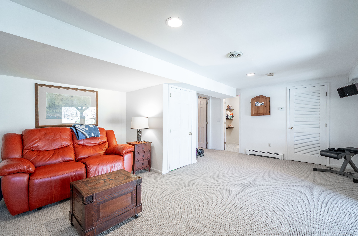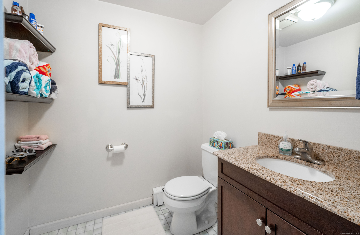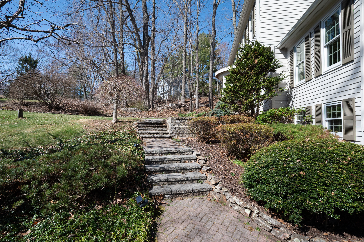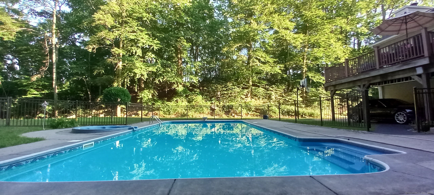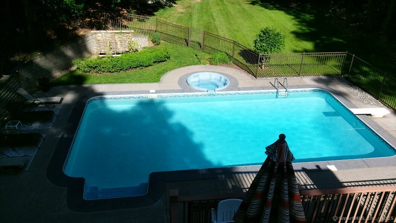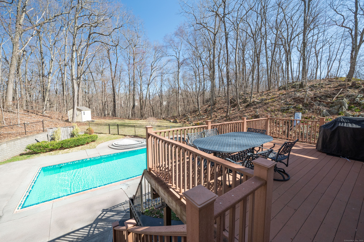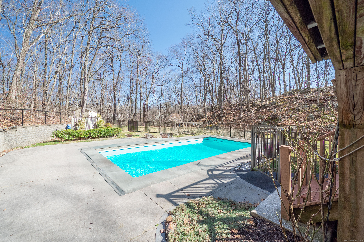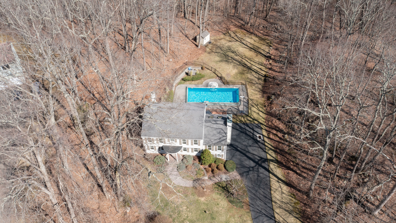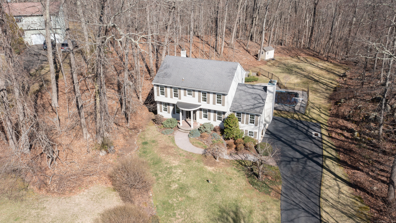More about this Property
If you are interested in more information or having a tour of this property with an experienced agent, please fill out this quick form and we will get back to you!
64 Redwood Drive, Bethel CT 06801
Current Price: $719,900
 4 beds
4 beds  4 baths
4 baths  2616 sq. ft
2616 sq. ft
Last Update: 6/6/2025
Property Type: Single Family For Sale
Meticulously updated 4 bedroom Colonial in a prime Bethel neighborhood with city sewer and a beautiful saltwater pool! This home is absolute perfection inside and out with its completely level yard, privately tucked away with tall trees and rock outcroppings acting as a natural border. Spend the summer in the gorgeous heated saltwater pool, complete with built-in hot tub and plenty of room to entertain on the surrounding patio and composite decking. Inside offers a lovely traditional floor plan with formal living and dining rooms with hardwood flooring and a convenient home office on the main level with powder room that has room for expansion to a full bathroom. The immaculate kitchen has been updated with quartz counters, backsplash, pendant lighting and stainless appliances and it opens beautifully to the bright Great Room with vaulted ceiling, stone fireplace, exposed wood beams and skylights. Upstairs youll find 4 spacious bedrooms and 2 nicely updated bathrooms with granite countertops and new tile. The lower level has a versatile family room with half bath that opens to the back yard and pool area, perfect for parties. This level also has access to the two car garage and storage space. Many updates, including central air, updated windows, driveway, generator hookup & more. Located on a quiet street, yet close to Bethels beautiful and walkable downtown with its charming shops, restaurants and train station, plus just a few minutes to Target, parks and I-84.
Rt 6/Stony Hill Rd to Redwood
MLS #: 24085185
Style: Colonial
Color:
Total Rooms:
Bedrooms: 4
Bathrooms: 4
Acres: 1.78
Year Built: 1986 (Public Records)
New Construction: No/Resale
Home Warranty Offered:
Property Tax: $10,943
Zoning: R-20
Mil Rate:
Assessed Value: $375,130
Potential Short Sale:
Square Footage: Estimated HEATED Sq.Ft. above grade is 2280; below grade sq feet total is 336; total sq ft is 2616
| Appliances Incl.: | Electric Range,Range Hood,Refrigerator,Dishwasher,Washer,Dryer |
| Fireplaces: | 1 |
| Basement Desc.: | Full,Storage,Fully Finished,Garage Access,Interior Access,Walk-out,Full With Walk-Out |
| Exterior Siding: | Clapboard |
| Exterior Features: | Deck,Hot Tub,Patio |
| Foundation: | Concrete |
| Roof: | Asphalt Shingle |
| Parking Spaces: | 2 |
| Garage/Parking Type: | Attached Garage,Under House Garage |
| Swimming Pool: | 1 |
| Waterfront Feat.: | Not Applicable |
| Lot Description: | In Subdivision,Lightly Wooded,Level Lot |
| Nearby Amenities: | Basketball Court,Health Club,Lake,Library,Park,Public Transportation,Shopping/Mall |
| Occupied: | Owner |
Hot Water System
Heat Type:
Fueled By: Baseboard.
Cooling: Central Air
Fuel Tank Location: Above Ground
Water Service: Private Well
Sewage System: Public Sewer Connected
Elementary: Per Board of Ed
Intermediate: Per Board of Ed
Middle: Per Board of Ed
High School: Bethel
Current List Price: $719,900
Original List Price: $719,900
DOM: 63
Listing Date: 4/3/2025
Last Updated: 4/13/2025 4:03:14 PM
List Agent Name: Kelley Colino
List Office Name: William Raveis Real Estate
