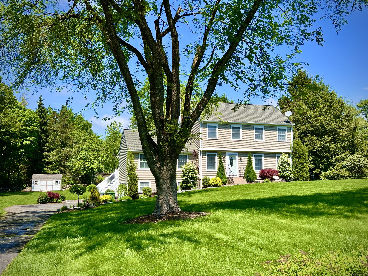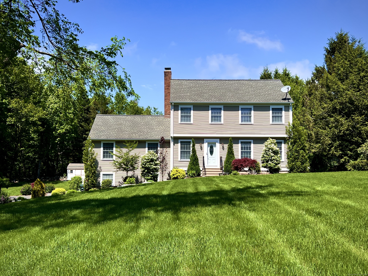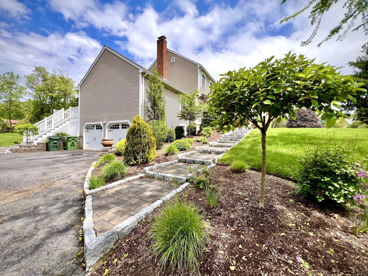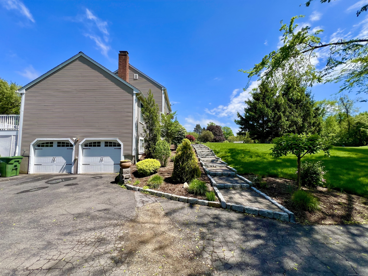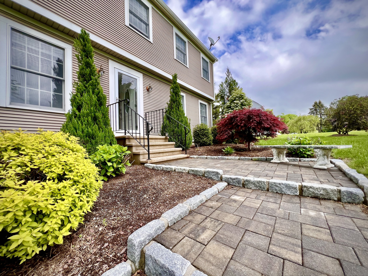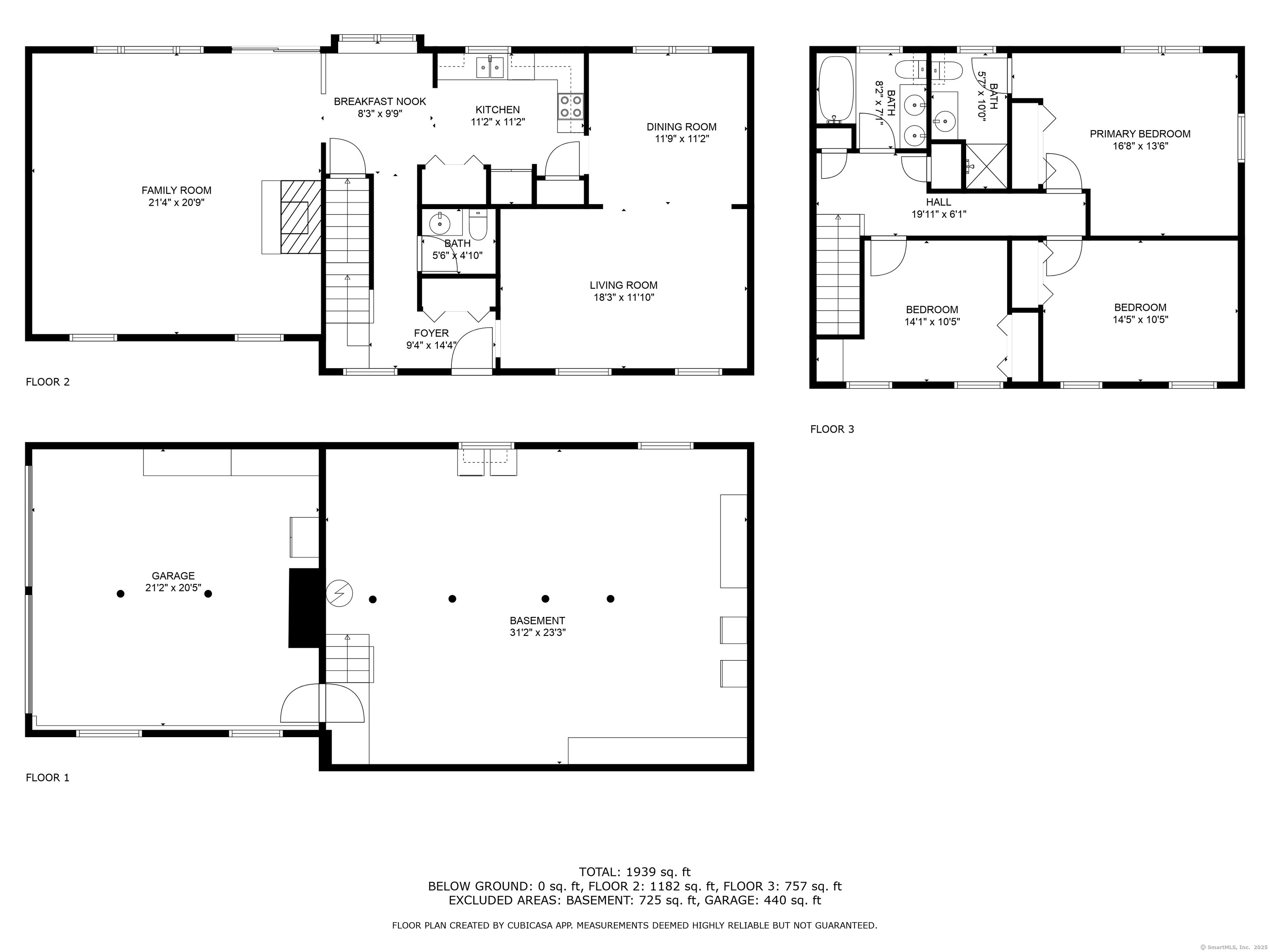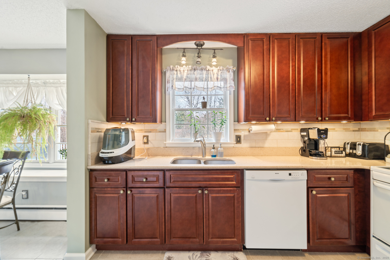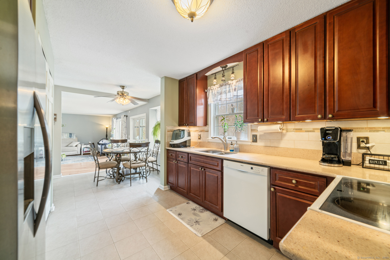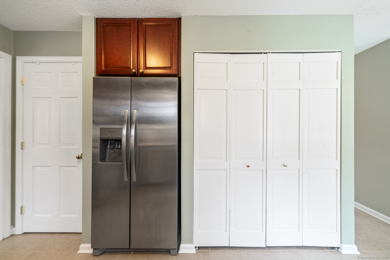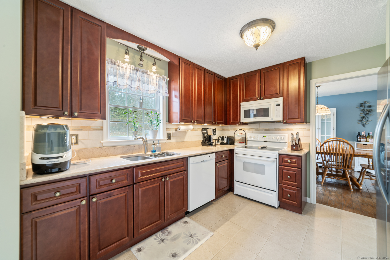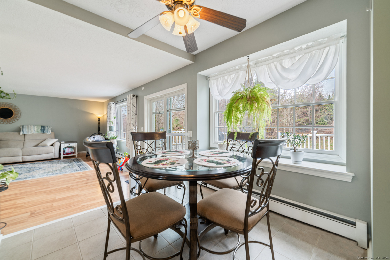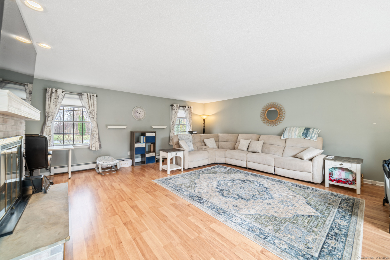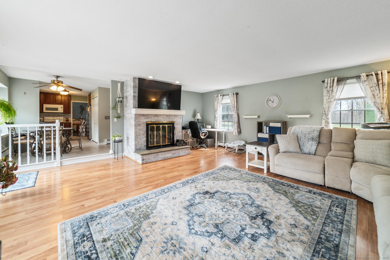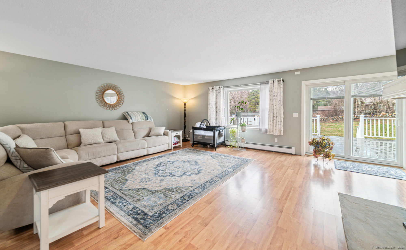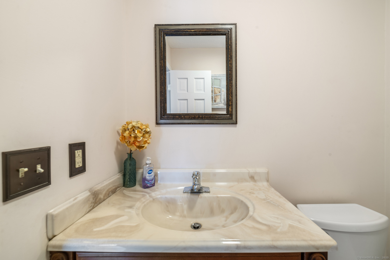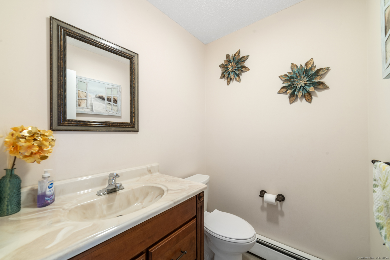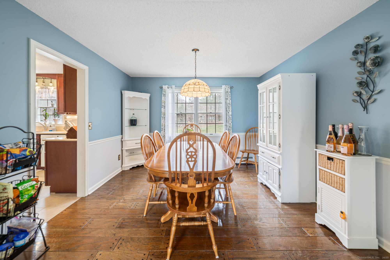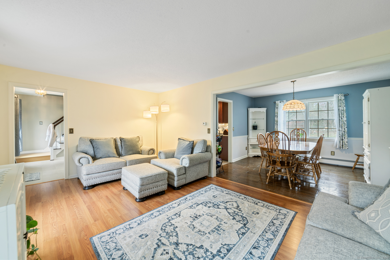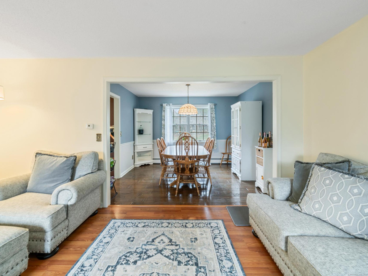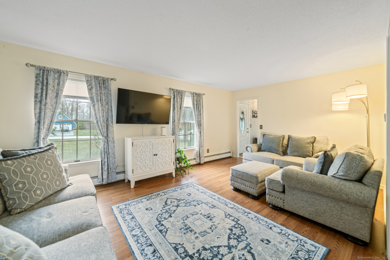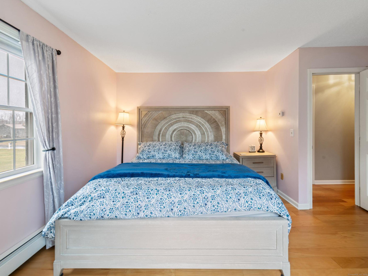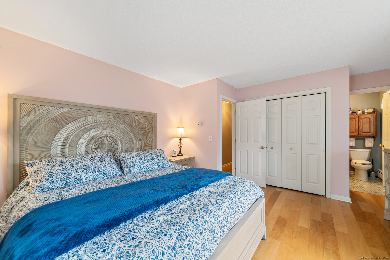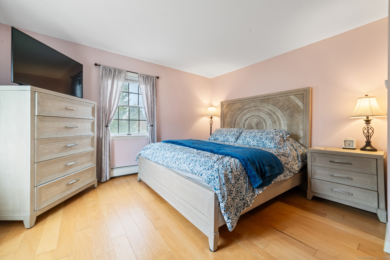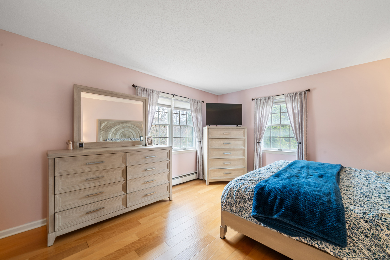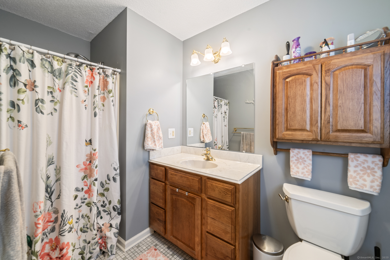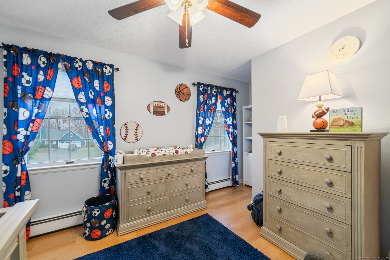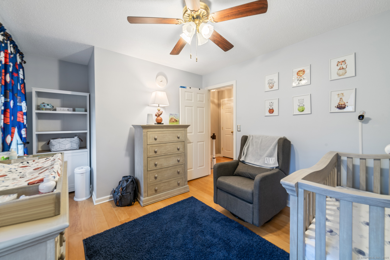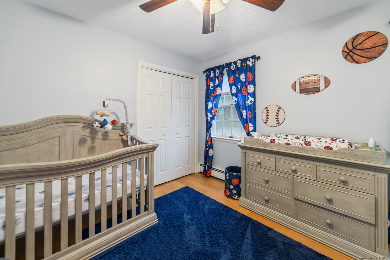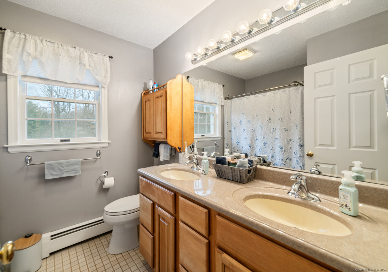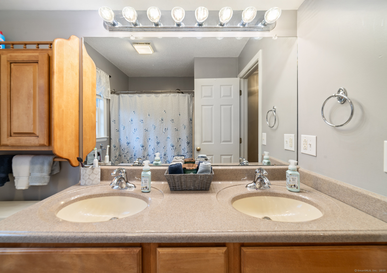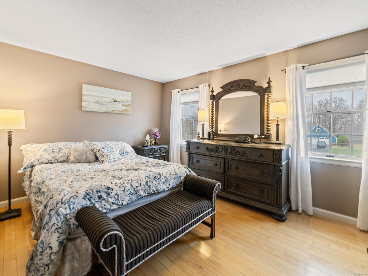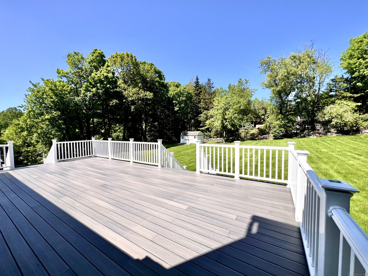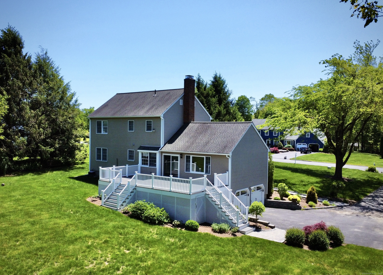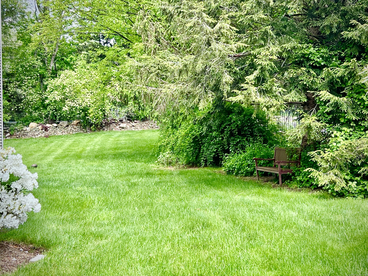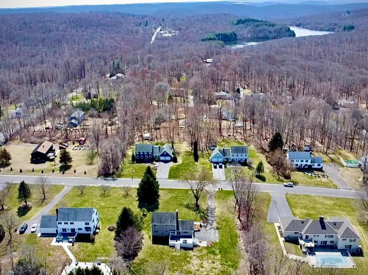More about this Property
If you are interested in more information or having a tour of this property with an experienced agent, please fill out this quick form and we will get back to you!
12 Platt Drive, Prospect CT 06712
Current Price: $559,000
 3 beds
3 beds  3 baths
3 baths  2052 sq. ft
2052 sq. ft
Last Update: 6/17/2025
Property Type: Single Family For Sale
Nestled on a peaceful cul-de-sac, this quintessential Colonial-style home embodies the charm of classic architectural design, exuding timeless elegance and warmth. Its stately facade features symmetrical lines, breathtaking & newly constructed custom stone walkways, spacious & squared lot lines, mature trees for privacy, fit for a tire swing, offering a picture-perfect glimpse of small-town life. Upon arrival, youll immediately see the home is so gracefully set back, and the driveway beckons you right in. There are countless reasons to call this house your home, but lets start with what might be most important. Just under an acre, over 2,000sqft of living space, 1252sqft in basement, expansive deck, and an attached two-car garage. More? Of course! The heart of the home, the kitchen, is a harmonious blend of traditional craftsmanship and modern convenience. The sun-filled eat-in area overlooks the great room, featuring a fireplace and access to the deck. To the right is the formal dining room,to the left,the formal living room. Flowing seamlessly from one to the other, the layout is ideal for hosting gatherings or playing hide-and-seek. Upstairs, youll find three spacious bedrooms, two full bathrooms, one in the main hall, the other in the primary suite, with ample closet space throughout both levels. The basement boasts potential, choose to finish it, use it for storage, or transform it into a home gym or hobby area. Here at 12 Platt Drive, dreams truly do come true!
Cameras are present.
GPS Friendly - Straitsville Rd to Platt
MLS #: 24085182
Style: Colonial
Color: Tan
Total Rooms:
Bedrooms: 3
Bathrooms: 3
Acres: 0.91
Year Built: 1988 (Public Records)
New Construction: No/Resale
Home Warranty Offered:
Property Tax: $6,748
Zoning: RA-1
Mil Rate:
Assessed Value: $209,960
Potential Short Sale:
Square Footage: Estimated HEATED Sq.Ft. above grade is 2052; below grade sq feet total is ; total sq ft is 2052
| Appliances Incl.: | Electric Range,Microwave,Refrigerator,Dishwasher |
| Fireplaces: | 1 |
| Energy Features: | Programmable Thermostat,Thermopane Windows |
| Energy Features: | Programmable Thermostat,Thermopane Windows |
| Basement Desc.: | Full,Unfinished,Garage Access,Interior Access |
| Exterior Siding: | Vinyl Siding |
| Exterior Features: | Shed,Deck,Gutters,Lighting |
| Foundation: | Concrete |
| Roof: | Asphalt Shingle |
| Parking Spaces: | 2 |
| Driveway Type: | Paved |
| Garage/Parking Type: | Attached Garage,Under House Garage,Driveway |
| Swimming Pool: | 0 |
| Waterfront Feat.: | Not Applicable |
| Lot Description: | Level Lot |
| Occupied: | Owner |
Hot Water System
Heat Type:
Fueled By: Baseboard.
Cooling: Ceiling Fans,Window Unit
Fuel Tank Location: In Basement
Water Service: Private Well
Sewage System: Septic
Elementary: Prospect
Intermediate:
Middle: Long River
High School: Woodland Regional
Current List Price: $559,000
Original List Price: $589,900
DOM: 63
Listing Date: 4/3/2025
Last Updated: 6/5/2025 4:14:19 PM
List Agent Name: Lauren Hill
List Office Name: Mark Tavares Realty, LLC
