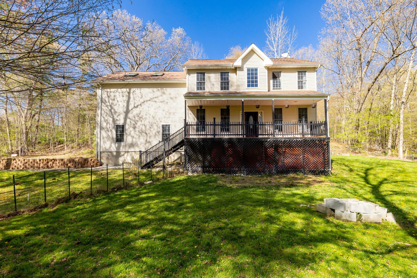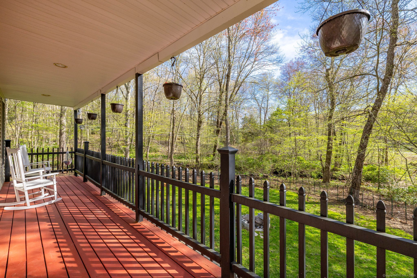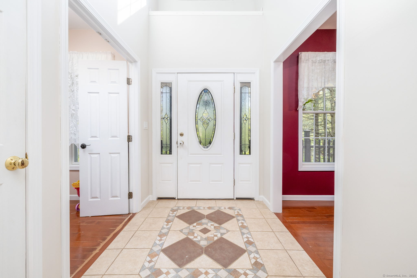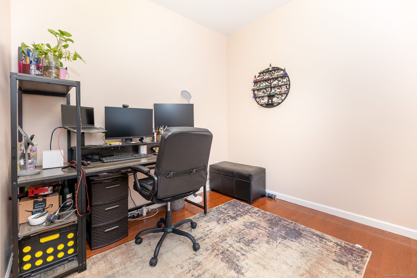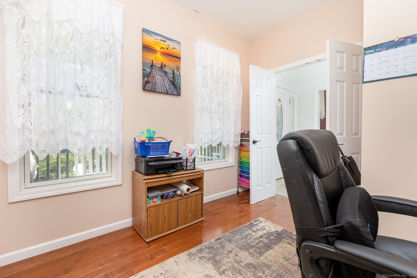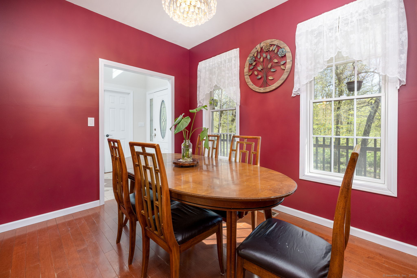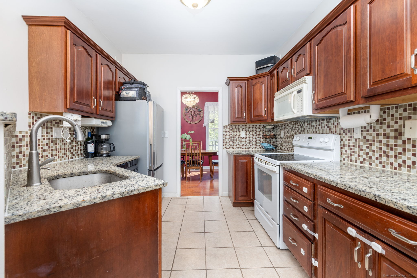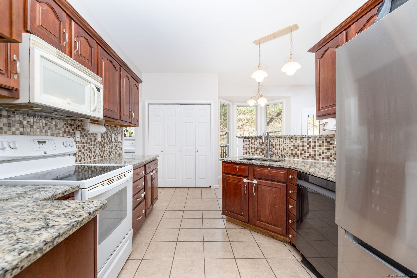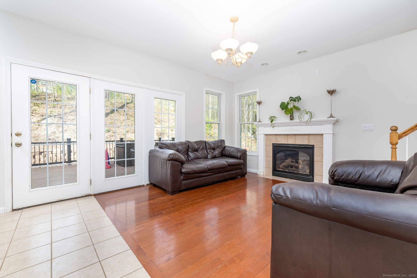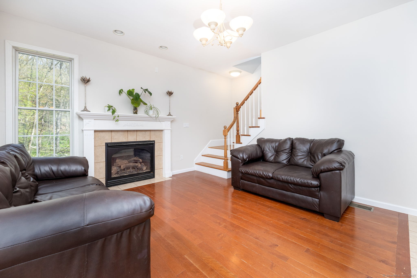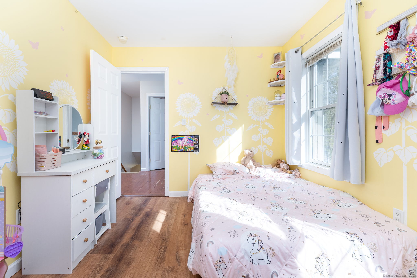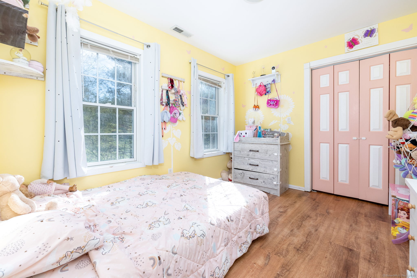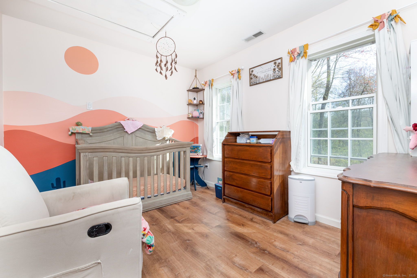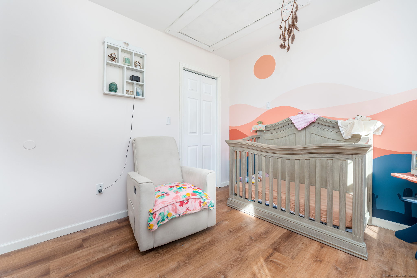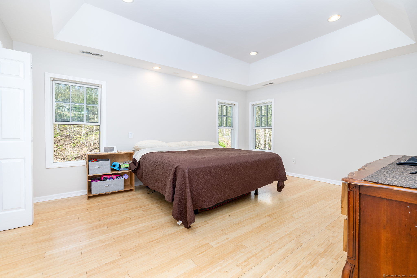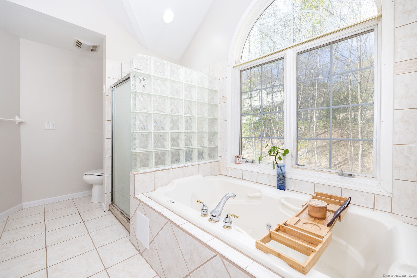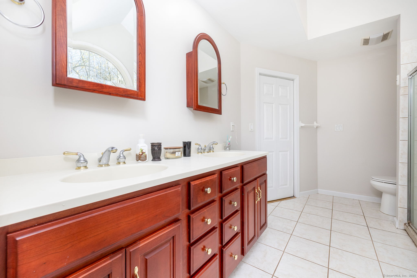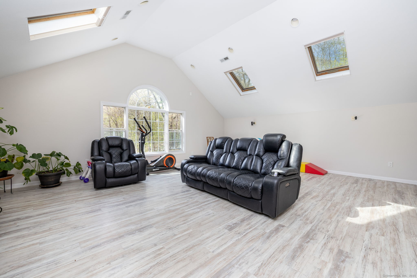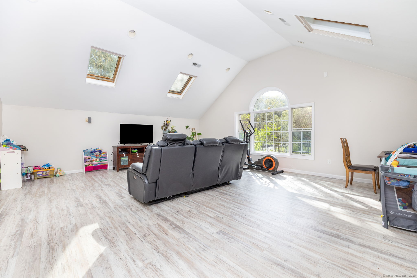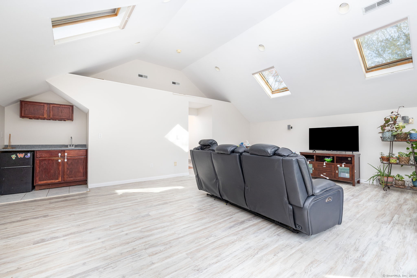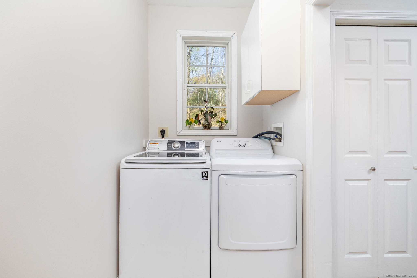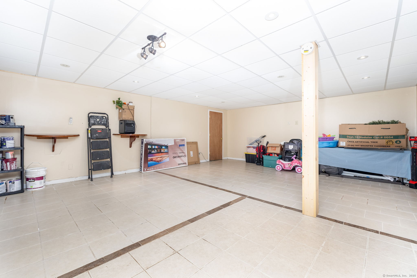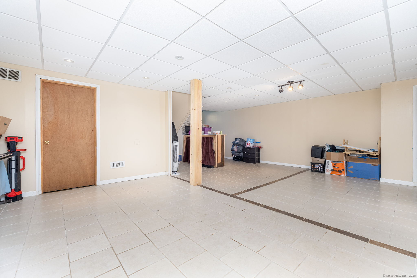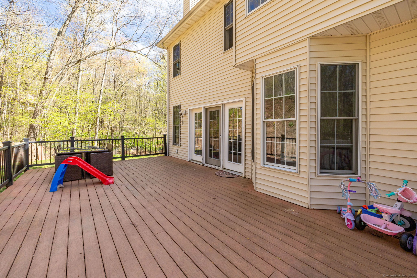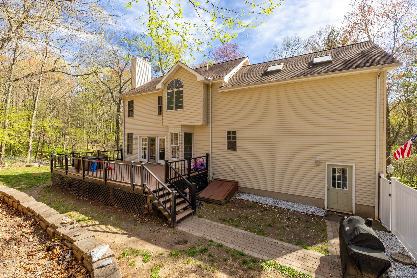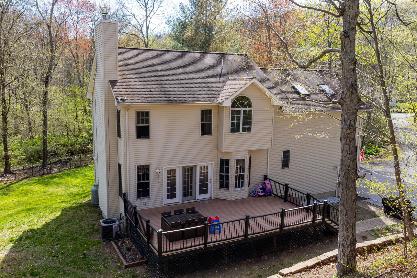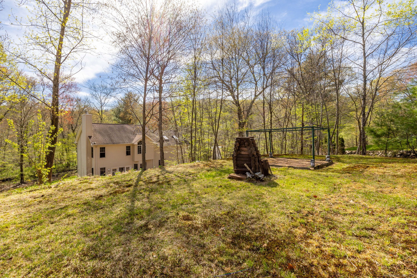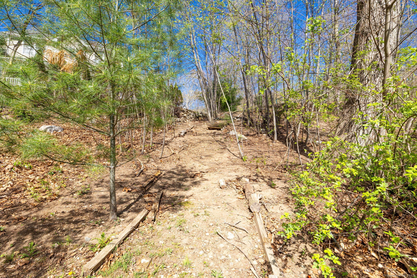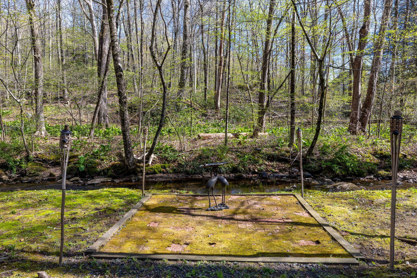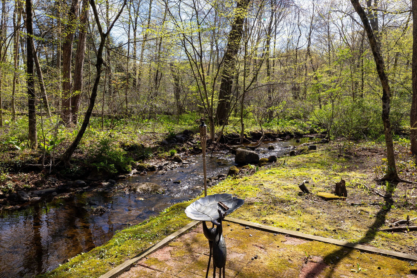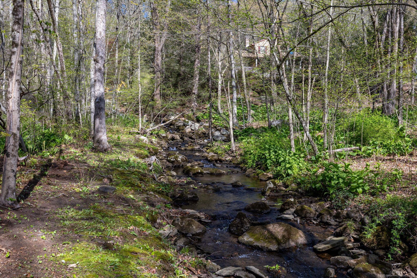More about this Property
If you are interested in more information or having a tour of this property with an experienced agent, please fill out this quick form and we will get back to you!
41 Todd Hollow Road, Plymouth CT 06782
Current Price: $375,000
 3 beds
3 beds  3 baths
3 baths  2268 sq. ft
2268 sq. ft
Last Update: 6/6/2025
Property Type: Single Family For Sale
Welcome to this spacious and inviting 3-bed, 2.5-bath colonial tucked away on 1.21 acres of serene, wooded beauty in Plymouth. With 2,268 sqft of well-designed living space, this home offers a perfect blend of charm, comfort, and functionality. Step inside to find an eat-in kitchen featuring rich cherry cabinets, granite countertops, a breakfast bar, and direct access to a formal dining room-perfect for hosting dinners and gatherings. The cozy living room boasts gleaming hardwood floors, a gas log fireplace, and sliders that lead to an expansive deck overlooking the peaceful backyard. Upstairs, youll find all three bedrooms, including a generous primary suite with a walk-in closet, whirlpool tub, and an abundance of natural light. A spacious family room with vaulted ceilings, skylights, and a built-in wet bar offers the perfect spot for entertaining or relaxing. Youll also find a private office and a versatile bonus room, ideal for a playroom, workout space, or guest quarters. The partially finished basement adds even more flexibility to meet your needs, while the outdoor space invites exploration with multiple entertaining areas-including the large back deck, two additional patios (one nestled near a tranquil brook), and a charming covered front porch. Extra storage is conveniently located beneath the front porch. Surrounded by nature and set back in a peaceful location, this home offers the privacy you crave while still being close to everything Plymouth has to offer!
RT 6 to Todd Hollow
MLS #: 24085169
Style: Colonial
Color:
Total Rooms:
Bedrooms: 3
Bathrooms: 3
Acres: 1.21
Year Built: 2002 (Public Records)
New Construction: No/Resale
Home Warranty Offered:
Property Tax: $8,544
Zoning: RA1
Mil Rate:
Assessed Value: $221,130
Potential Short Sale:
Square Footage: Estimated HEATED Sq.Ft. above grade is 2268; below grade sq feet total is ; total sq ft is 2268
| Appliances Incl.: | Oven/Range,Microwave,Refrigerator,Dishwasher,Disposal,Washer,Dryer |
| Laundry Location & Info: | Main Level |
| Fireplaces: | 1 |
| Basement Desc.: | Full,Partially Finished |
| Exterior Siding: | Vinyl Siding |
| Foundation: | Concrete |
| Roof: | Asphalt Shingle |
| Parking Spaces: | 2 |
| Garage/Parking Type: | Attached Garage |
| Swimming Pool: | 0 |
| Waterfront Feat.: | Not Applicable |
| Lot Description: | Lightly Wooded |
| Occupied: | Owner |
Hot Water System
Heat Type:
Fueled By: Hot Air.
Cooling: Central Air
Fuel Tank Location: In Basement
Water Service: Private Well
Sewage System: Septic
Elementary: Per Board of Ed
Intermediate:
Middle:
High School: Per Board of Ed
Current List Price: $375,000
Original List Price: $375,000
DOM: 5
Listing Date: 5/1/2025
Last Updated: 5/7/2025 7:12:27 PM
List Agent Name: Brianna Keehan
List Office Name: KW Legacy Partners
