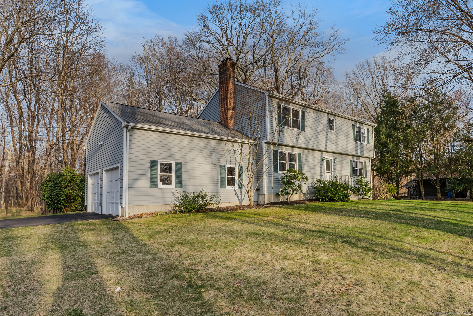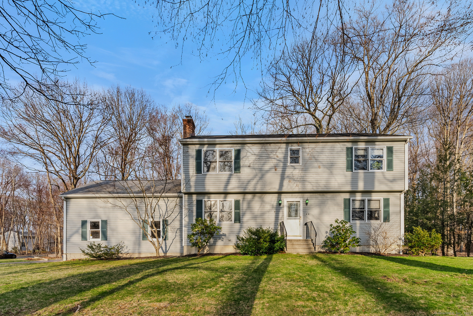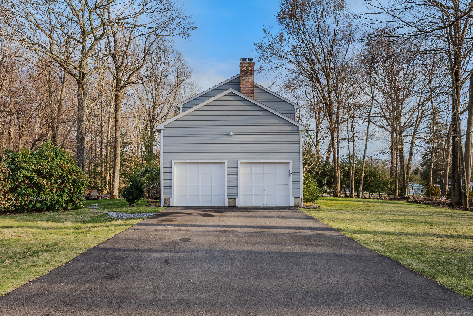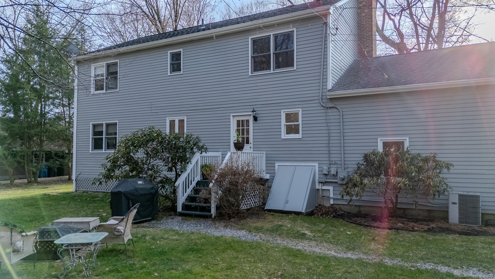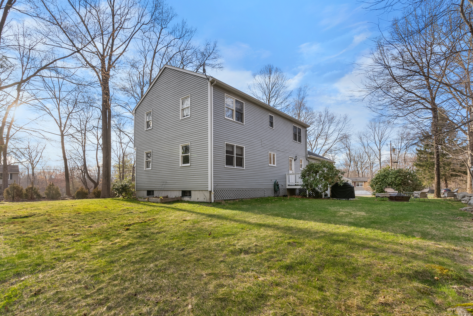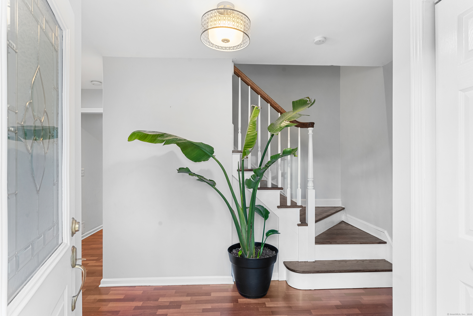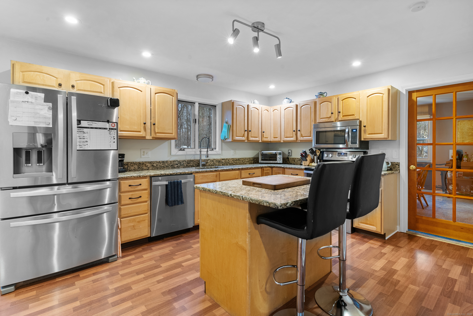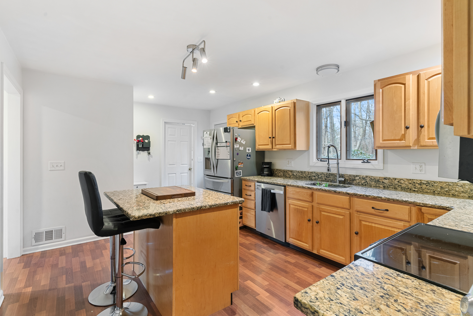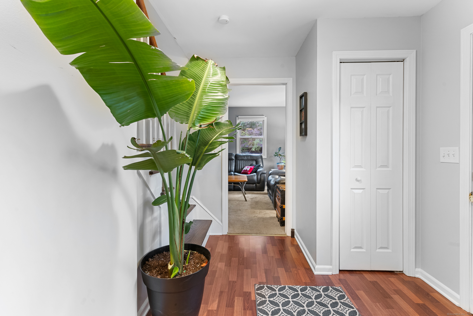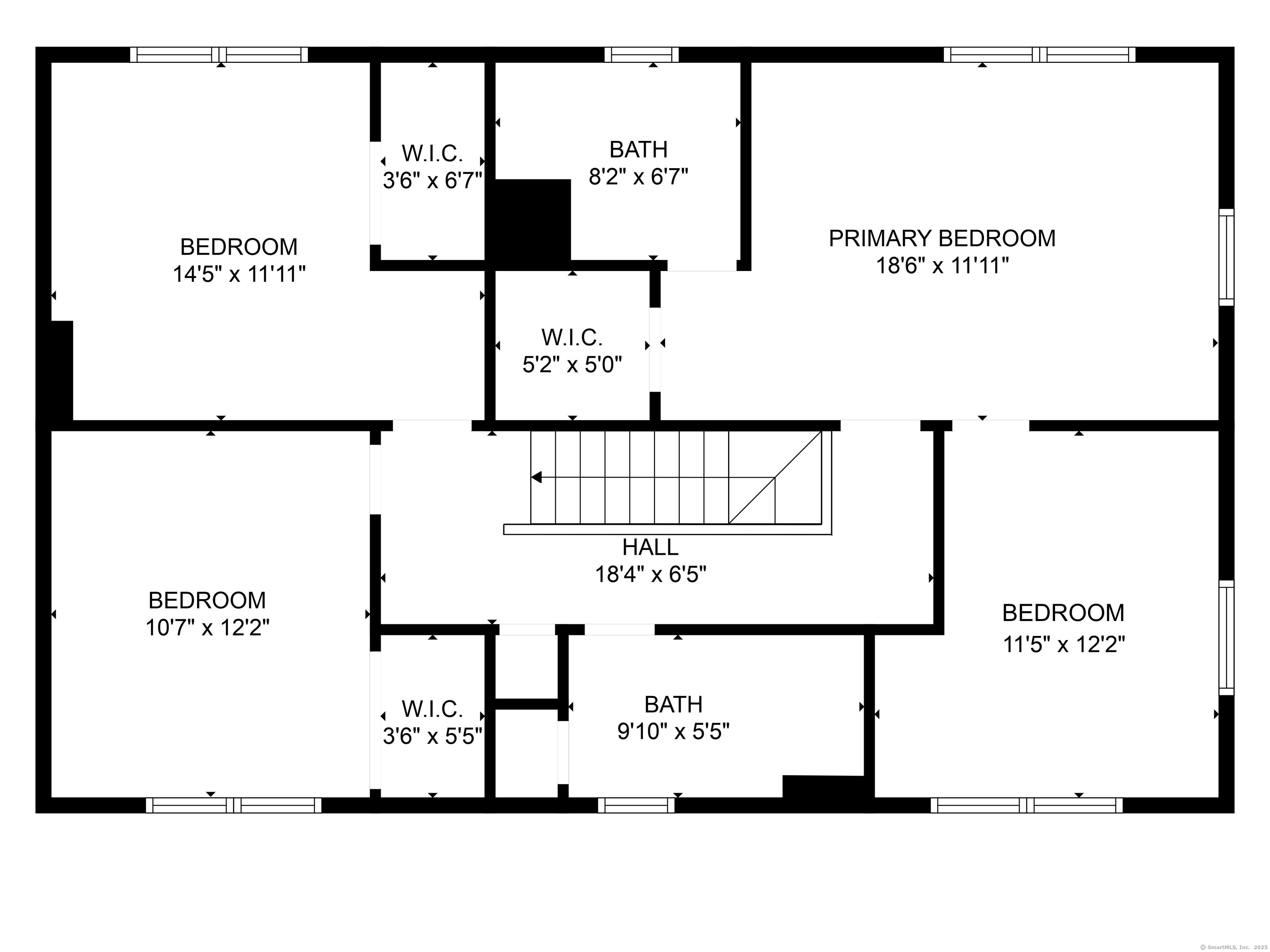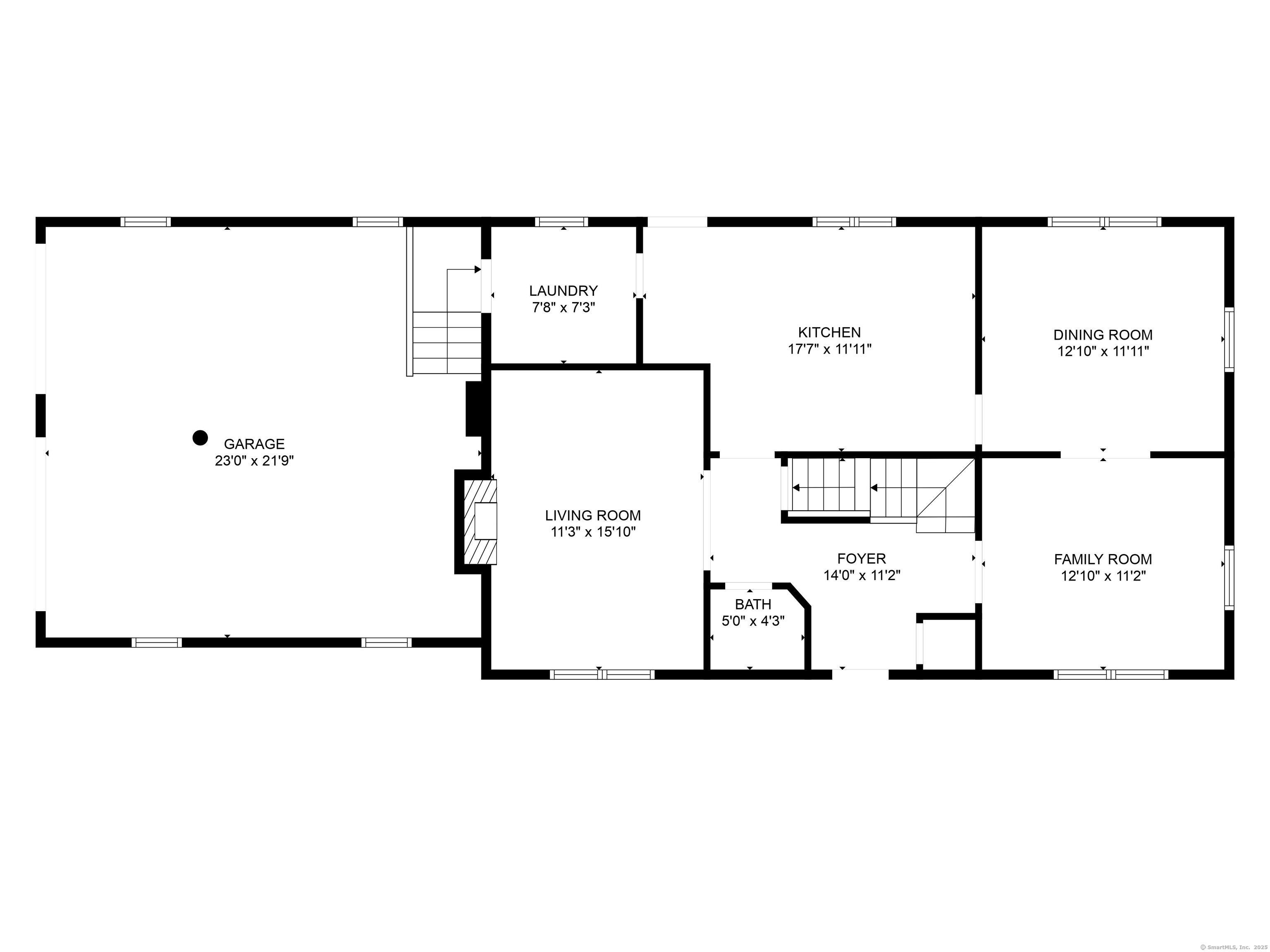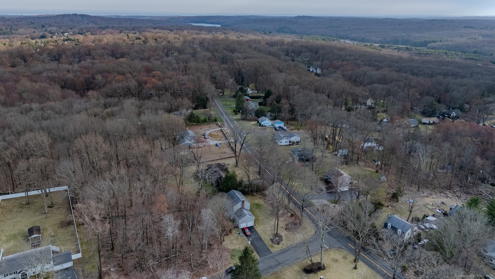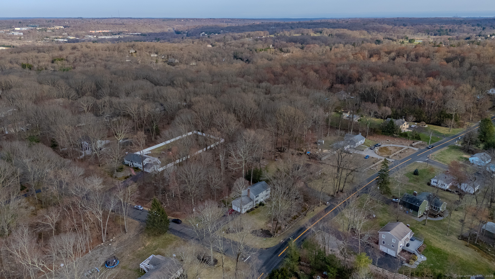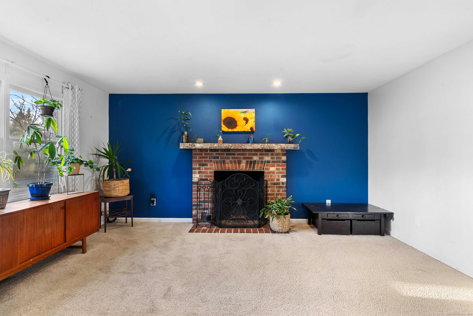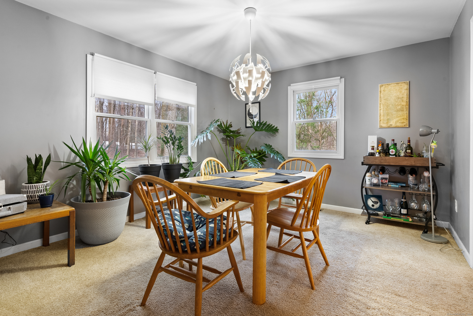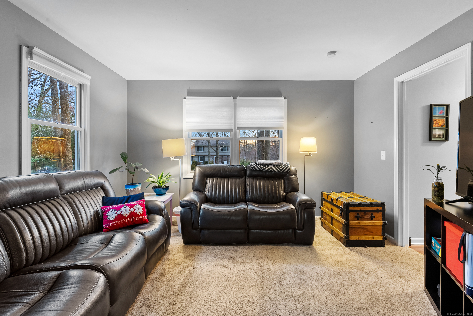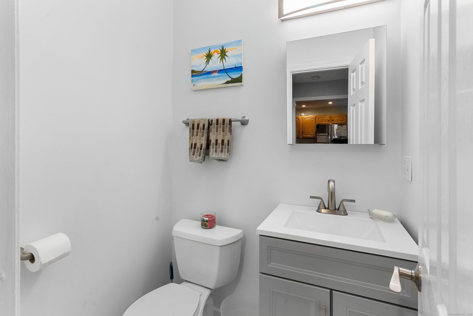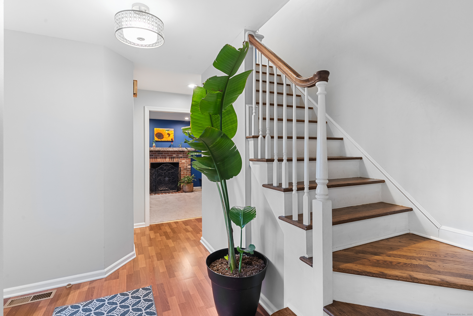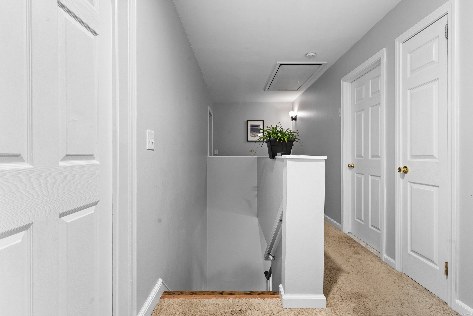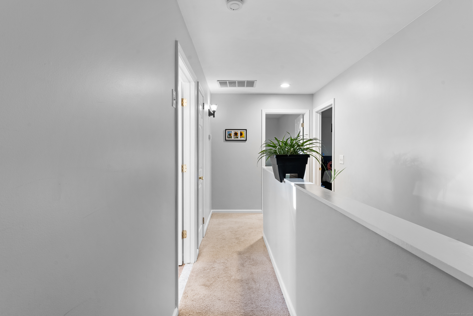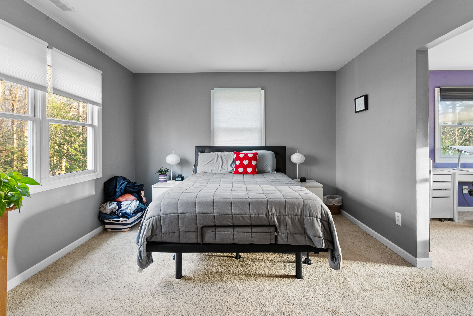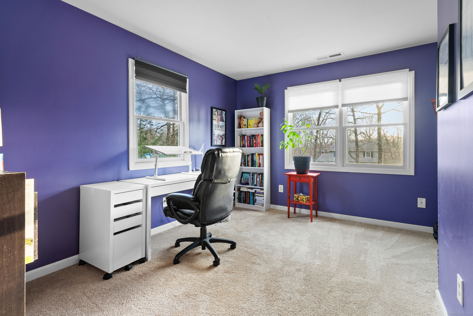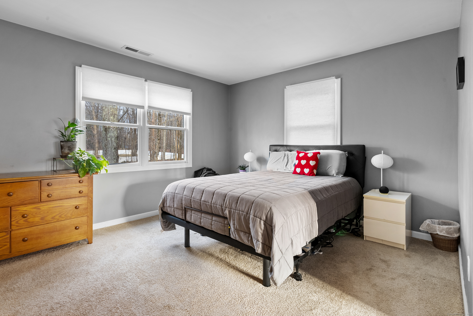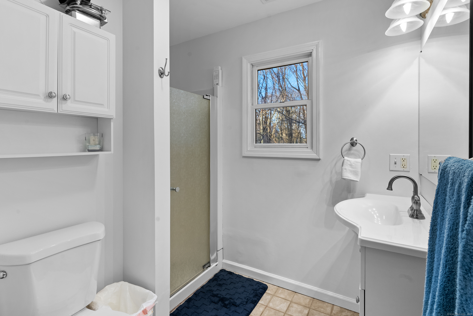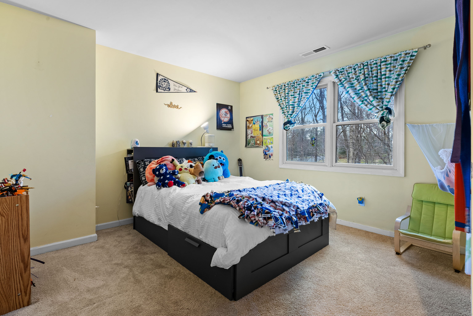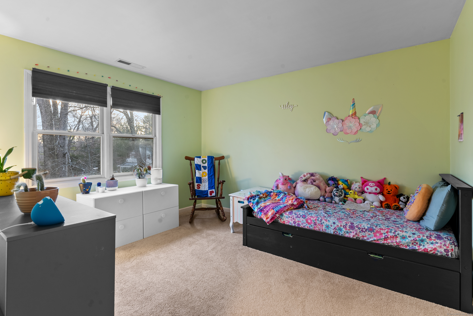More about this Property
If you are interested in more information or having a tour of this property with an experienced agent, please fill out this quick form and we will get back to you!
44 Hiram Hill Road, Monroe CT 06468
Current Price: $589,900
 3 beds
3 beds  3 baths
3 baths  2920 sq. ft
2920 sq. ft
Last Update: 5/17/2025
Property Type: Single Family For Sale
Discover this exceptional center hall colonial located at 44 Hiram Hill Road in the highly sought-after Stepney area of Monroe. This 3 Bedroom 2.5 bath home boasts a cozy living room with a delightful fireplace, perfect for relaxing in the evenings. The recently renovated half bath on the main floor, formal dining area, and den next to the welcoming birch kitchen with granite countertops, stainless steel appliances, and a spacious center island create an ideal space for hosting gatherings with family and friends, complete with a rear entrance leading to the patio and backyard oasis on a 1-acre corner lot. The outdoor entertainment options are limitless. A spacious two-car garage is connected to a mudroom laundry area that seamlessly transitions into the kitchen. On the upper level, you will discover 3 generously sized bedrooms with ample closet space, and a full bath conveniently situated in the upstairs hallway. The primary suite features a full bath, a large walk-in closet, and a separate sitting/office area, offering endless possibilities for a potential 4th bedroom. The lower level basement showcases a rubberized floor, perfect for a potential gym or play area. This home also offers various additional features, including central air conditioning and recently upgraded mechanicals ie. new well pump and a top-of-the-line water purification system and reverse osmosis system. Owner meticulously maintained all mechanicals.
Highest and best by Monday, April 7th at 2pm. Multiple offers
Hiram Hill Road @ corner of Woodycrest
MLS #: 24085149
Style: Colonial
Color: Grey
Total Rooms:
Bedrooms: 3
Bathrooms: 3
Acres: 1.01
Year Built: 1998 (Public Records)
New Construction: No/Resale
Home Warranty Offered:
Property Tax: $9,514
Zoning: RF2
Mil Rate:
Assessed Value: $248,600
Potential Short Sale:
Square Footage: Estimated HEATED Sq.Ft. above grade is 1960; below grade sq feet total is 960; total sq ft is 2920
| Appliances Incl.: | Oven/Range,Microwave,Refrigerator,Dishwasher,Washer,Dryer |
| Laundry Location & Info: | Main Level mudroom off kitchen that leads to garage |
| Fireplaces: | 1 |
| Energy Features: | Programmable Thermostat,Thermopane Windows |
| Interior Features: | Auto Garage Door Opener |
| Energy Features: | Programmable Thermostat,Thermopane Windows |
| Basement Desc.: | Full,Hatchway Access,Interior Access,Partially Finished |
| Exterior Siding: | Shingle,Wood |
| Exterior Features: | Deck,Gutters,Lighting,Stone Wall,Patio |
| Foundation: | Concrete |
| Roof: | Asphalt Shingle |
| Parking Spaces: | 2 |
| Garage/Parking Type: | Attached Garage |
| Swimming Pool: | 0 |
| Waterfront Feat.: | Not Applicable |
| Lot Description: | Fence - Stone,Corner Lot,Lightly Wooded,Level Lot,On Cul-De-Sac,Professionally Landscaped |
| Nearby Amenities: | Health Club,Lake,Library,Medical Facilities,Park,Public Rec Facilities,Shopping/Mall |
| In Flood Zone: | 0 |
| Occupied: | Owner |
Hot Water System
Heat Type:
Fueled By: Hot Air.
Cooling: Central Air
Fuel Tank Location: In Basement
Water Service: Private Well
Sewage System: Septic
Elementary: Stepney
Intermediate: Per Board of Ed
Middle: Jockey Hollow
High School: Masuk
Current List Price: $589,900
Original List Price: $589,900
DOM: 2
Listing Date: 4/2/2025
Last Updated: 4/8/2025 3:21:23 PM
Expected Active Date: 4/5/2025
List Agent Name: Liz Marshall Heatter
List Office Name: YellowBrick Real Estate LLC
