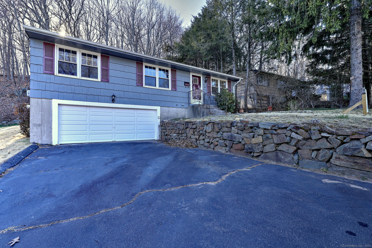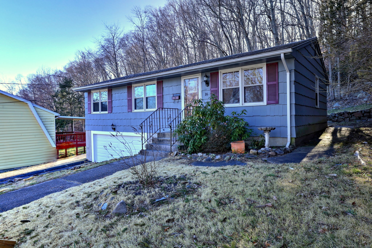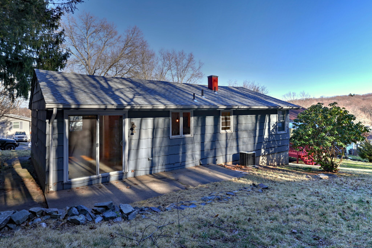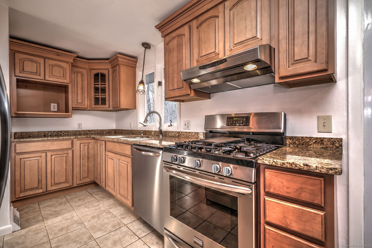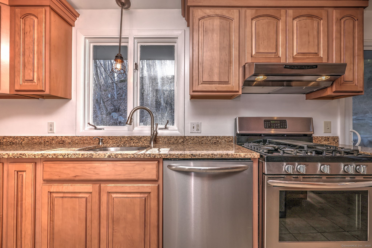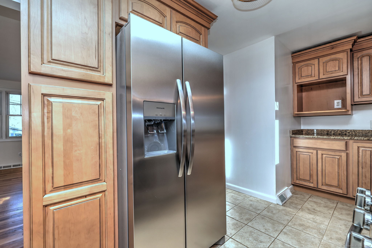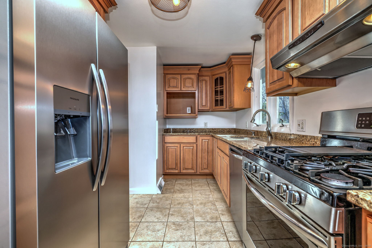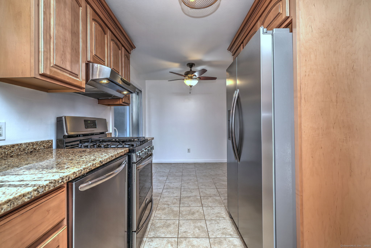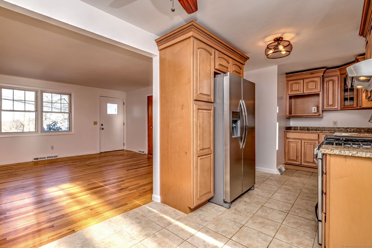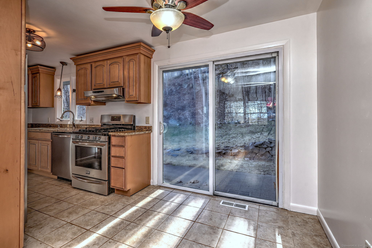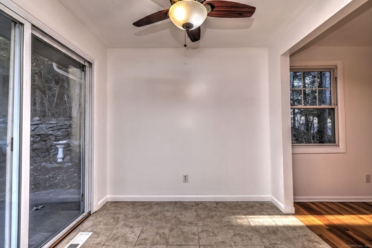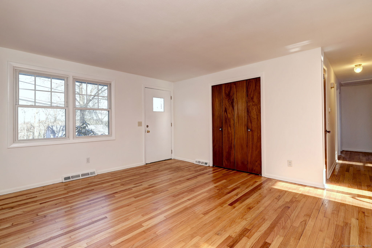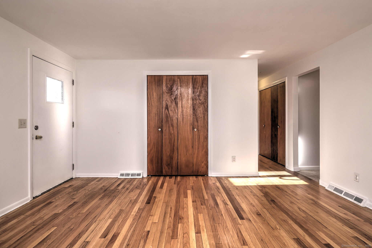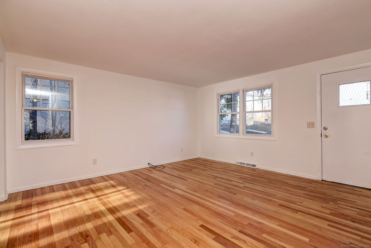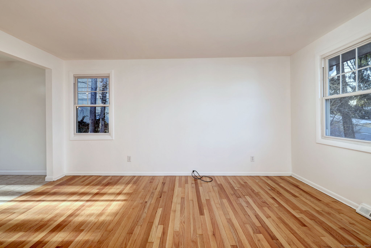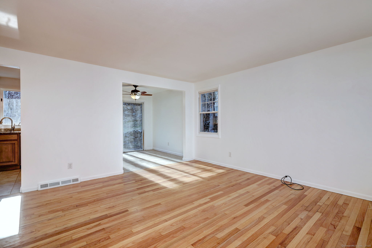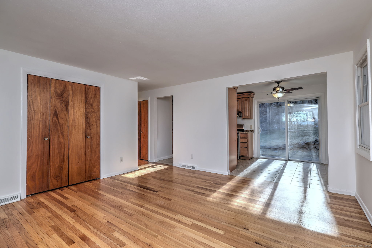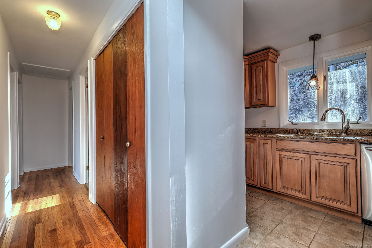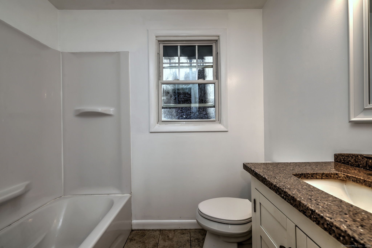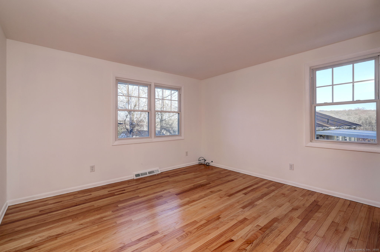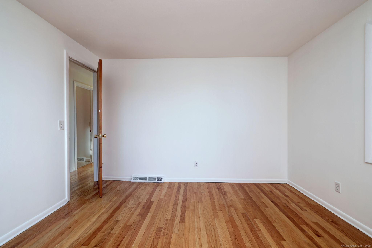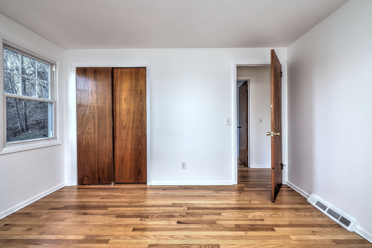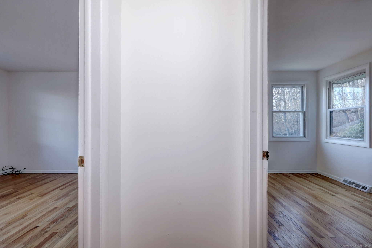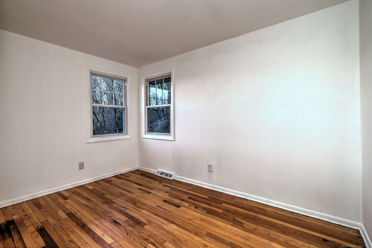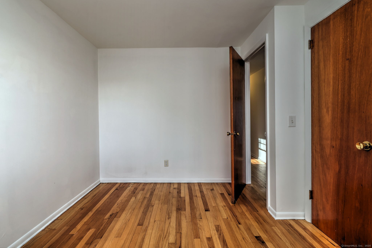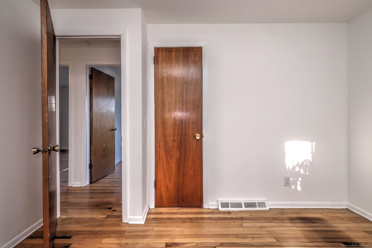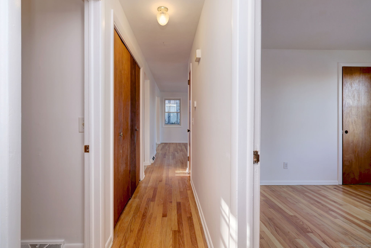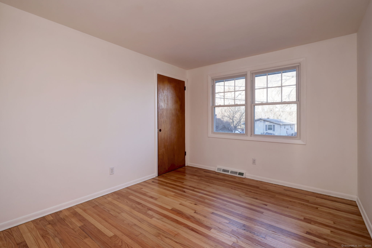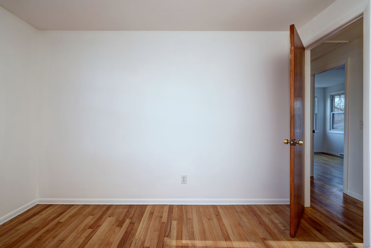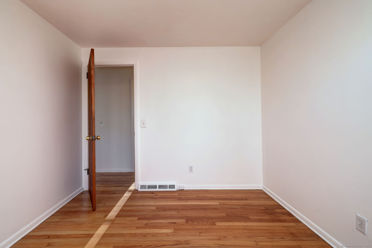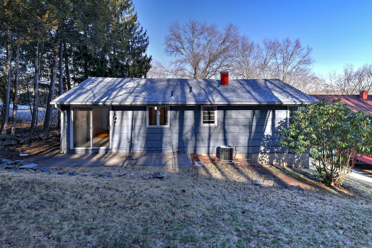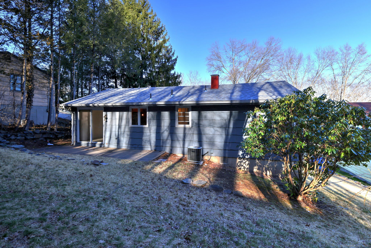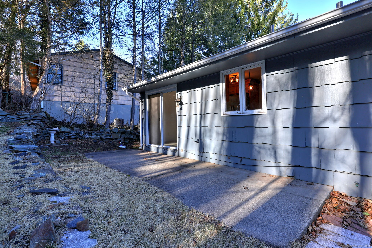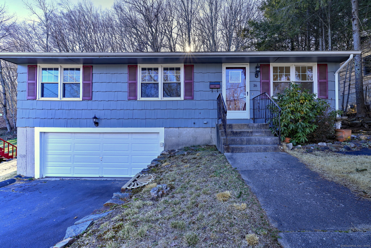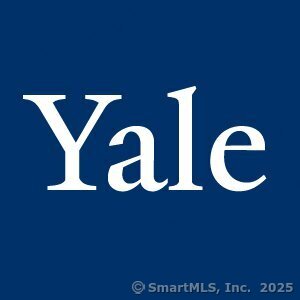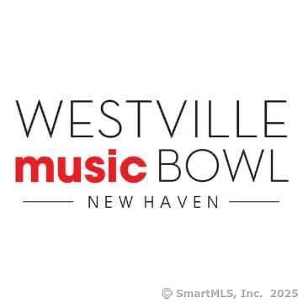More about this Property
If you are interested in more information or having a tour of this property with an experienced agent, please fill out this quick form and we will get back to you!
16 Fountain Terrace, New Haven CT 06515
Current Price: $297,500
 3 beds
3 beds  1 baths
1 baths  960 sq. ft
960 sq. ft
Last Update: 5/21/2025
Property Type: Single Family For Sale
Welcome to 16 Fountain Terrace! This beautifully updated 3-bedroom ranch-style home offers modern comfort in a wonderful New Haven location near the Woodbridge line. Step inside to discover hardwood floors throughout (except in the kitchen) and a freshly painted interior that creates a warm and inviting atmosphere. The newly updated kitchen is a true highlight, featuring newer maple cabinets, granite countertops, and ample cabinet storage. Flowing seamlessly into the dining room, this space provides easy access to the patio and rear yard-perfect for outdoor entertaining. The full bath includes a tub/shower and a newer vanity with a granite countertop, adding both style and functionality. Additional features include a one-car garage with a new door and convenient access to the homes mechanicals. Thoughtfully updated and move-in ready, this home is a fantastic condo alternative. Plus, its location is just a short distance from Southern Connecticut State University, Yale New Haven Hospital, Yale University, the University of New Haven and the Westville Music Bowl. Probate approval needed. **Multiple offers. Highest & Best by Monday, April 7th, 10am**
Fountain St to Fountain Terrace
MLS #: 24085124
Style: Ranch
Color: Grey
Total Rooms:
Bedrooms: 3
Bathrooms: 1
Acres: 0.27
Year Built: 1972 (Public Records)
New Construction: No/Resale
Home Warranty Offered:
Property Tax: $5,290
Zoning: RS2
Mil Rate:
Assessed Value: $137,410
Potential Short Sale:
Square Footage: Estimated HEATED Sq.Ft. above grade is 960; below grade sq feet total is ; total sq ft is 960
| Appliances Incl.: | Gas Range,Range Hood,Refrigerator,Dishwasher |
| Laundry Location & Info: | Main Level hallway closet |
| Fireplaces: | 0 |
| Basement Desc.: | Crawl Space,Garage Access |
| Exterior Siding: | Shingle |
| Exterior Features: | Patio |
| Foundation: | Concrete |
| Roof: | Asphalt Shingle |
| Parking Spaces: | 1 |
| Garage/Parking Type: | Under House Garage |
| Swimming Pool: | 0 |
| Waterfront Feat.: | Not Applicable |
| Lot Description: | Lightly Wooded,Sloping Lot |
| Occupied: | Vacant |
Hot Water System
Heat Type:
Fueled By: Hot Air.
Cooling: Central Air
Fuel Tank Location:
Water Service: Public Water Connected
Sewage System: Public Sewer Connected
Elementary: Davis Street
Intermediate:
Middle:
High School: James Hillhouse
Current List Price: $297,500
Original List Price: $297,500
DOM: 49
Listing Date: 4/2/2025
Last Updated: 4/7/2025 7:12:07 PM
List Agent Name: Karen Kline
List Office Name: Coldwell Banker Realty
