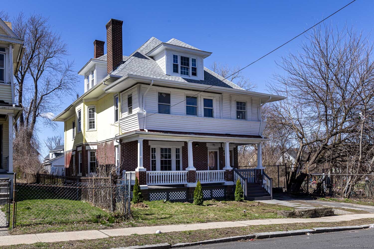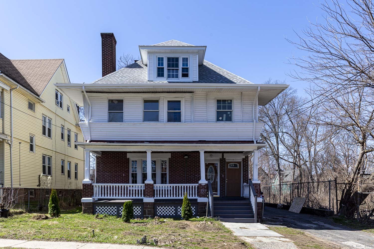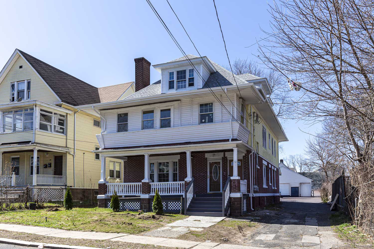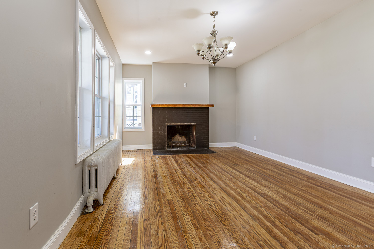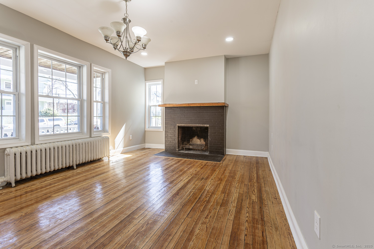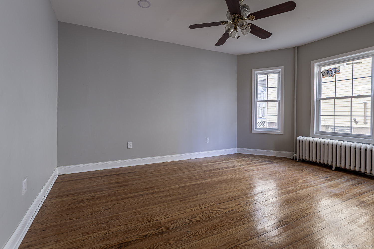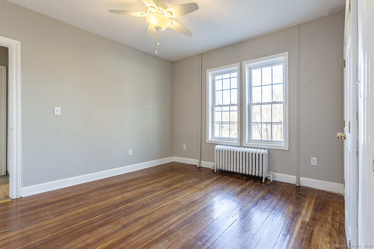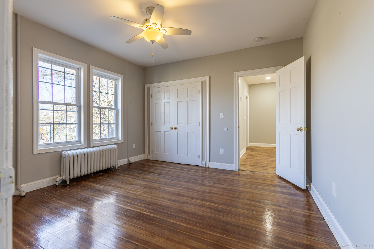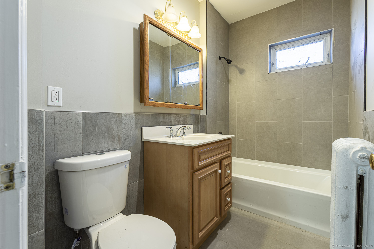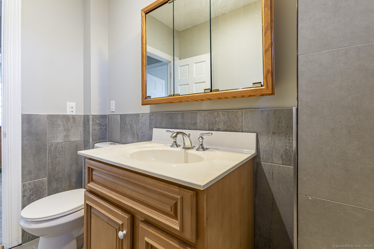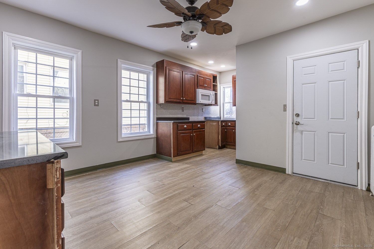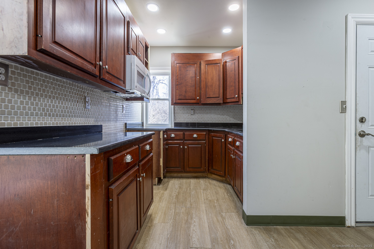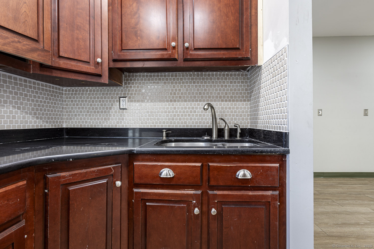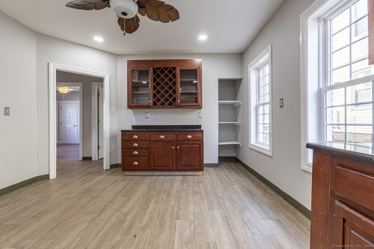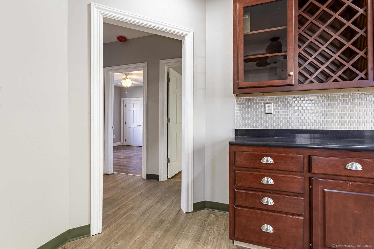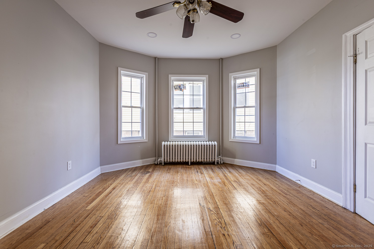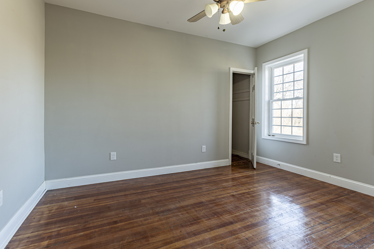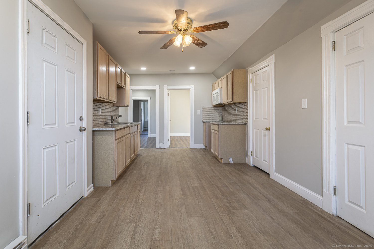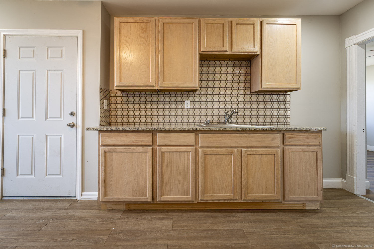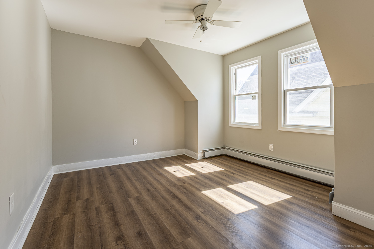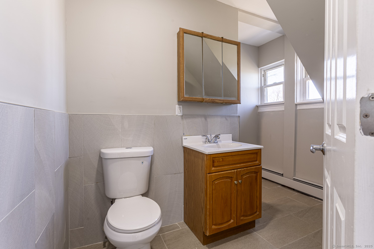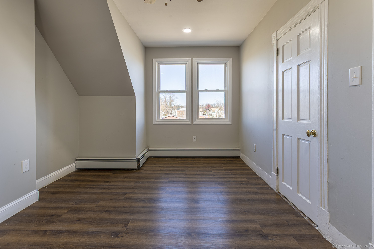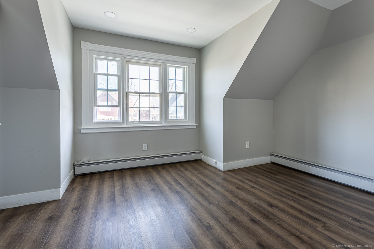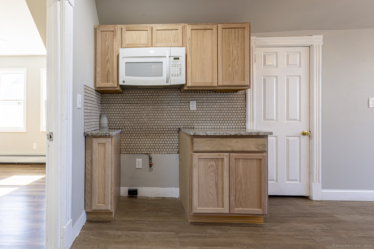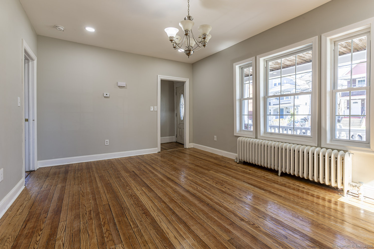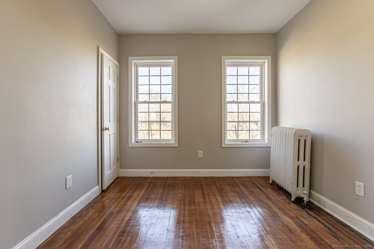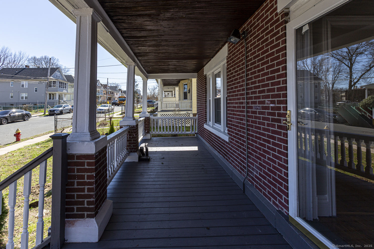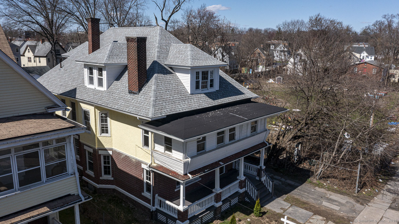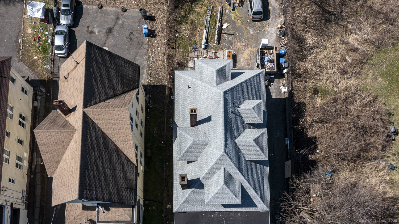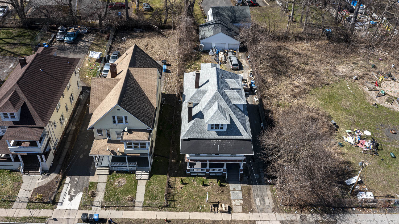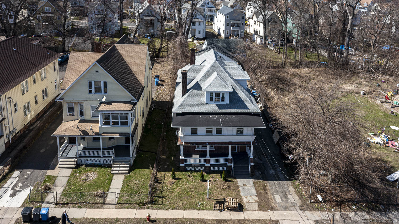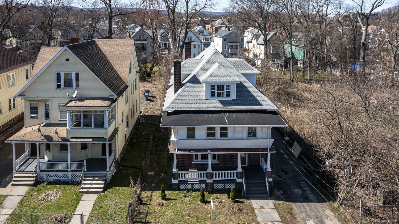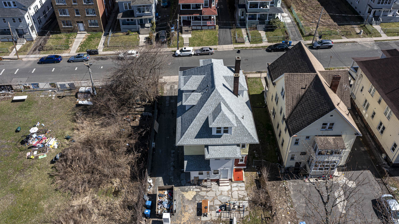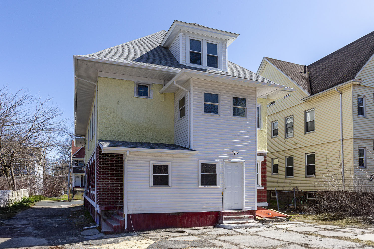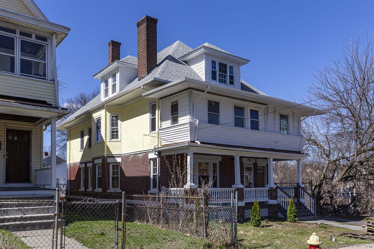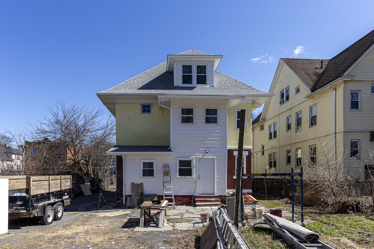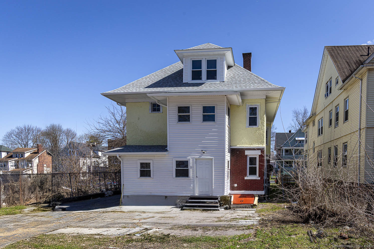More about this Property
If you are interested in more information or having a tour of this property with an experienced agent, please fill out this quick form and we will get back to you!
67-69 Sterling Street, Hartford CT 06154
Current Price: $484,900
 8 beds
8 beds  3 baths
3 baths  3851 sq. ft
3851 sq. ft
Last Update: 5/16/2025
Property Type: Multi-Family For Sale
Charming 3-Family Home with Outstanding Potential and Prime Location Welcome to 67-69 Sterling Street, a spacious and well-maintained multi-family property located in Hartfords sought-after Upper Albany neighborhood. Built in 1910, this timeless property offers a generous total of 3,851 square feet, comprising 8 bedrooms and 3 bathrooms across three individual units. This home is perfect for investors looking for an excellent rental opportunity or owner-occupants seeking to enjoy additional income while living on-site. Each unit is designed to provide comfort and functionality with its well-sized rooms and cozy fireplaces, adding a touch of historic charm. A 3 car detached garage and ample parking make this property practical and convenient for modern living. Situated near major highways and public transit, the home provides easy access to downtown Hartford. Residents can take advantage of nearby parks, libraries, and medical facilities, while shopping centers and diverse dining options add to the convenience. This property offers the perfect blend of comfort, charm, and opportunity-dont miss your chance to make it yours!
Homestead Ave to Sterling Street
MLS #: 24085107
Style: Units on different Floors
Color:
Total Rooms:
Bedrooms: 8
Bathrooms: 3
Acres: 0.2
Year Built: 1910 (Public Records)
New Construction: No/Resale
Home Warranty Offered:
Property Tax: $6,391
Zoning: N2-2
Mil Rate:
Assessed Value: $92,684
Potential Short Sale:
Square Footage: Estimated HEATED Sq.Ft. above grade is 3851; below grade sq feet total is ; total sq ft is 3851
| Fireplaces: | 2 |
| Basement Desc.: | Full |
| Exterior Siding: | Brick |
| Foundation: | Concrete |
| Roof: | Asphalt Shingle |
| Garage/Parking Type: | None |
| Swimming Pool: | 0 |
| Waterfront Feat.: | Not Applicable |
| Lot Description: | Level Lot |
| Occupied: | Owner |
Hot Water System
Heat Type:
Fueled By: Hot Water.
Cooling: None
Fuel Tank Location:
Water Service: Public Water Connected
Sewage System: Public Sewer Connected
Elementary: Per Board of Ed
Intermediate:
Middle:
High School: Per Board of Ed
Current List Price: $484,900
Original List Price: $484,900
DOM: 37
Listing Date: 4/4/2025
Last Updated: 4/20/2025 11:09:56 AM
Expected Active Date: 4/9/2025
List Agent Name: Kervin Figaro
List Office Name: Five Stars Realty
