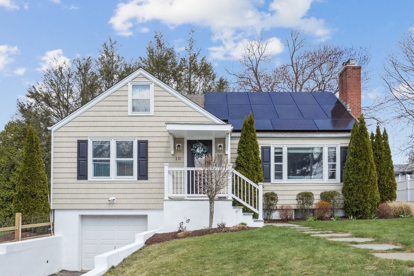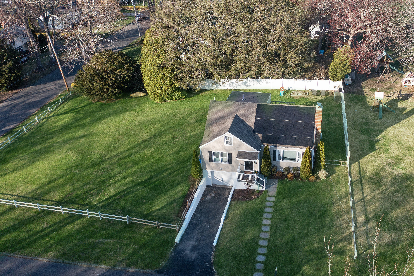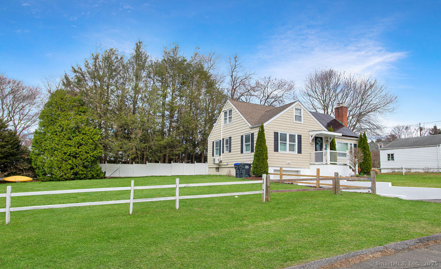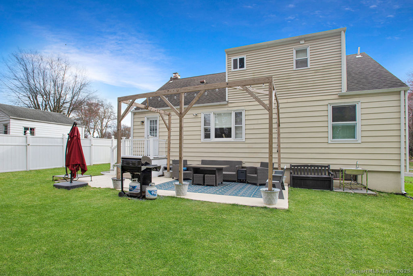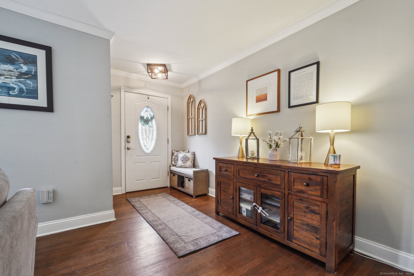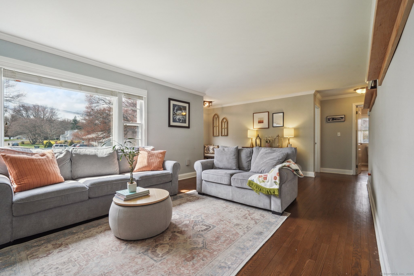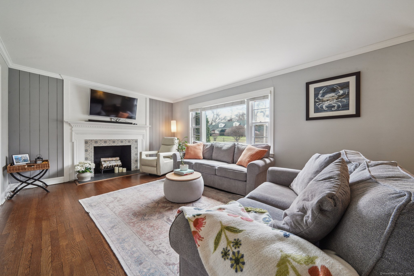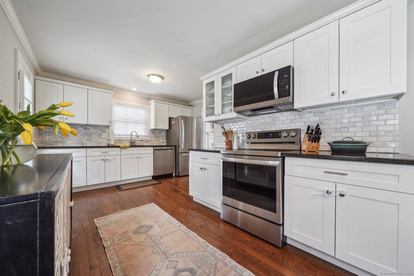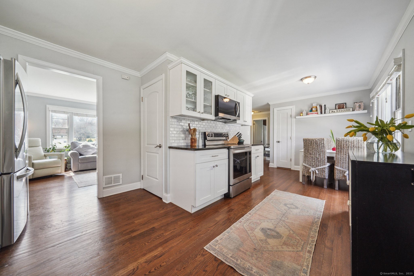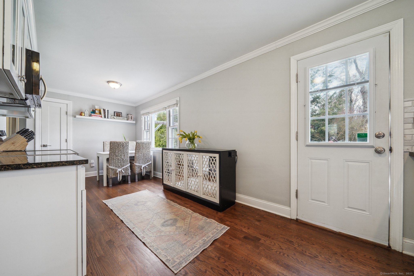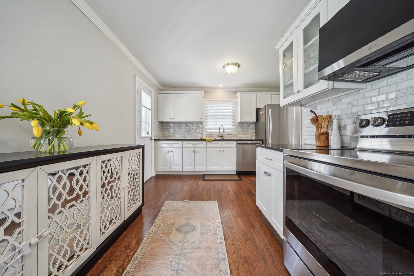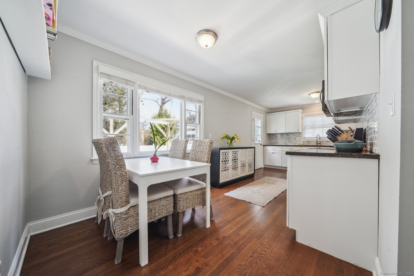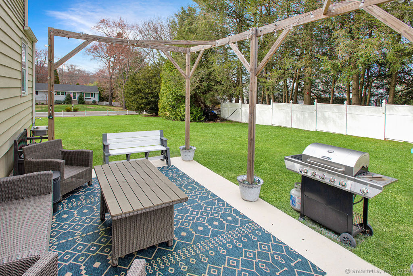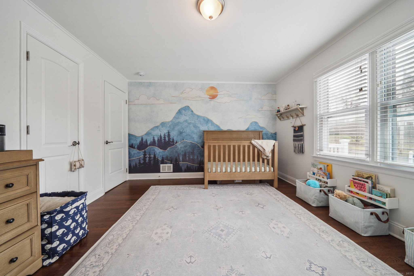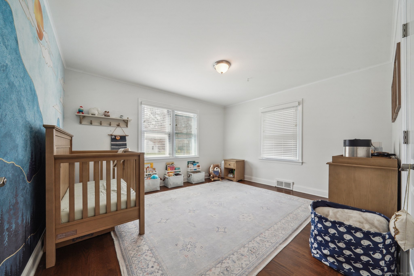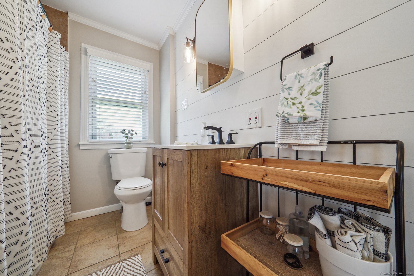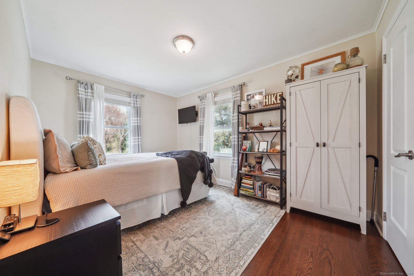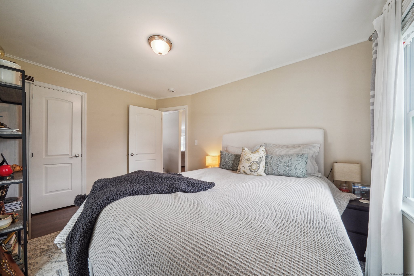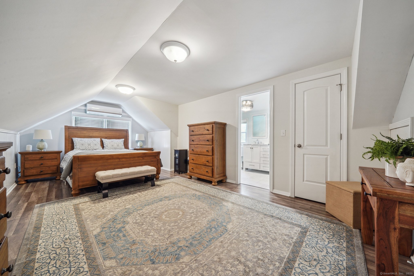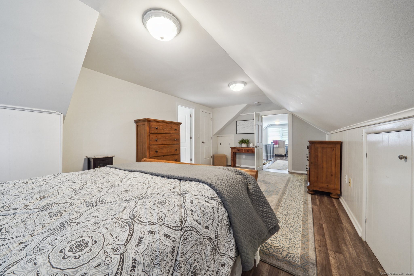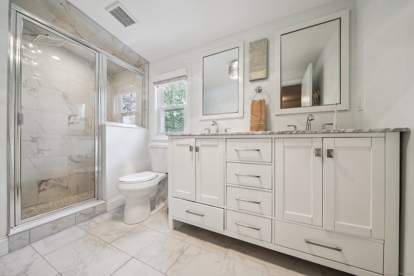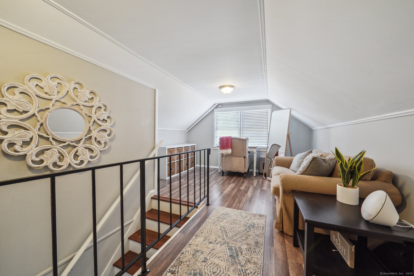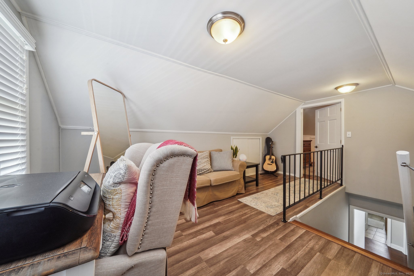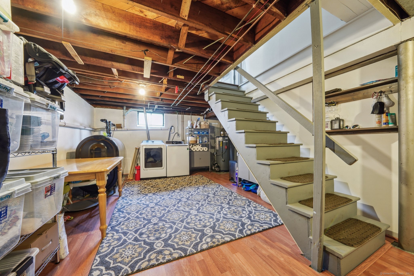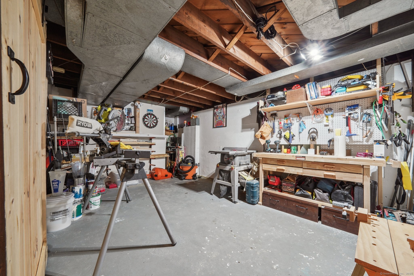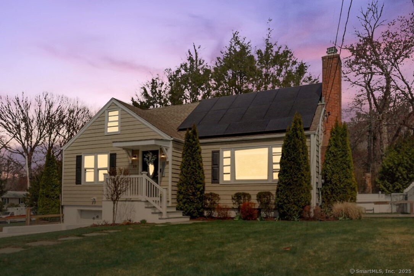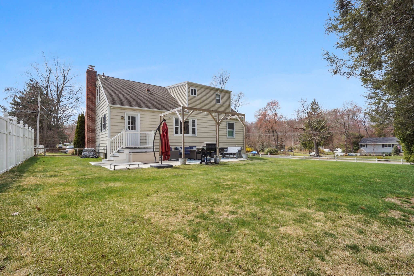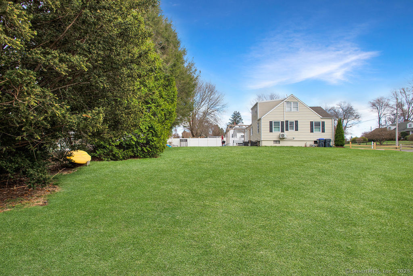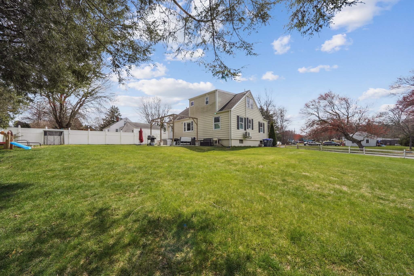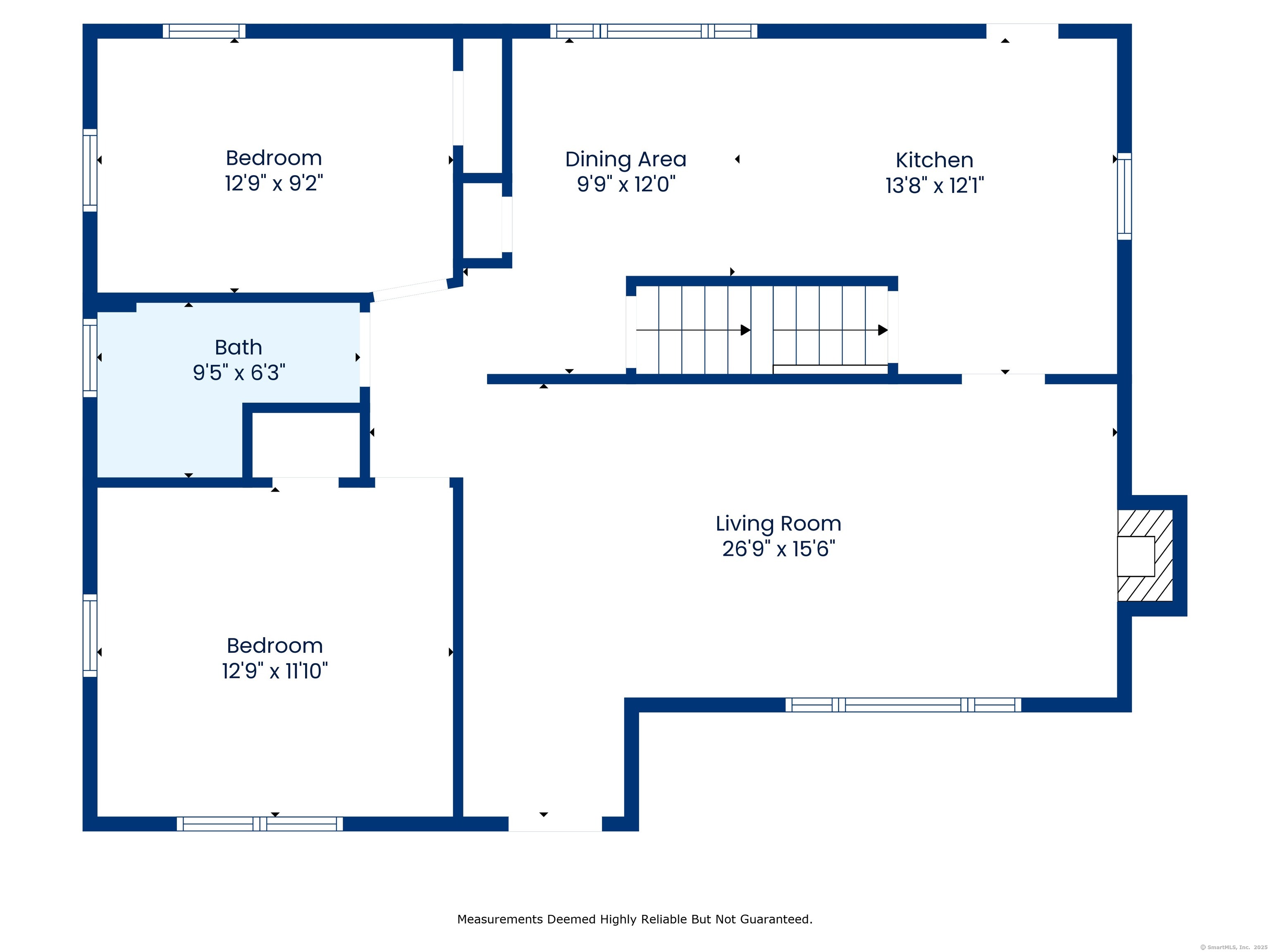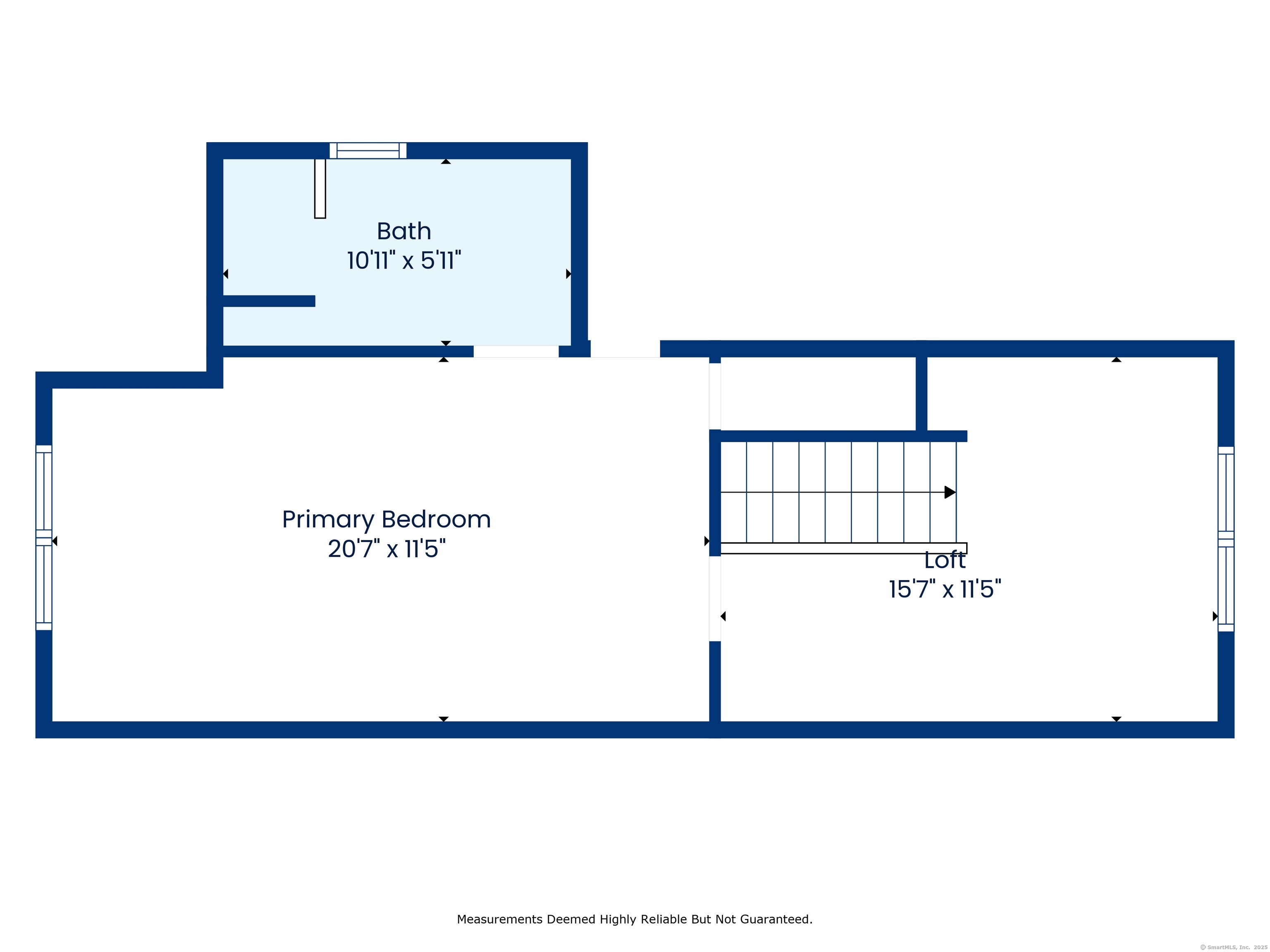More about this Property
If you are interested in more information or having a tour of this property with an experienced agent, please fill out this quick form and we will get back to you!
10 Gibson Avenue, Trumbull CT 06611
Current Price: $599,000
 3 beds
3 beds  2 baths
2 baths  2524 sq. ft
2524 sq. ft
Last Update: 6/26/2025
Property Type: Single Family For Sale
** PLEASE SUBMIT HIGHEST & BEST BY 5PM on 4/27/25** This delightful Trumbull, CT Cape is ideally located! The house was completely renovated in 2018, then meticulously maintained and elevated to an even higher level by the current owners. It has 3-bedrooms, 2 full baths, and offers the perfect blend of charm, comfort, and convenience. Nestled on a quiet street and situated on an expansive corner lot, it boasts exceptional curb appeal. Its a commuters dream, just 2 minutes to the Merritt Parkway. 5 minutes to town center, elementary school, hiking trails/Island Brook Park and all shopping! Step inside to find a warm and inviting layout, with thoughtful updates that enhance everyday living. Beautiful eat-in kitchen, living room with fireplace are just a few of the notable features. The first-floor bathroom has been stylishly refreshed, while the fenced-in yard provides privacy and space for play, pets, or peaceful outdoor living. Enjoy relaxing or entertaining under the custom outdoor pergola, complete with a sun shade for added comfort. Eco-conscious buyers will appreciate the added benefit of solar panels, helping to reduce your carbon footprint and energy costs. Whether youre enjoying quiet evenings at home or hosting friends and family, this turn-key property offers a lifestyle of ease and elegance in one of Trumbulls most desirable neighborhoods. This is THE ONE!
Gibson Ave - GPS
MLS #: 24085068
Style: Cape Cod
Color: Light Yellow
Total Rooms:
Bedrooms: 3
Bathrooms: 2
Acres: 0.38
Year Built: 1955 (Public Records)
New Construction: No/Resale
Home Warranty Offered:
Property Tax: $9,894
Zoning: A
Mil Rate:
Assessed Value: $275,520
Potential Short Sale:
Square Footage: Estimated HEATED Sq.Ft. above grade is 1494; below grade sq feet total is 1030; total sq ft is 2524
| Appliances Incl.: | Electric Range,Microwave,Refrigerator,Dishwasher |
| Laundry Location & Info: | Lower Level Basement |
| Fireplaces: | 1 |
| Energy Features: | Active Solar,Programmable Thermostat |
| Interior Features: | Cable - Pre-wired,Open Floor Plan |
| Energy Features: | Active Solar,Programmable Thermostat |
| Basement Desc.: | Full,Storage,Garage Access,Partially Finished |
| Exterior Siding: | Vinyl Siding |
| Exterior Features: | Garden Area |
| Foundation: | Block,Concrete |
| Roof: | Asphalt Shingle |
| Parking Spaces: | 1 |
| Garage/Parking Type: | Attached Garage,Under House Garage |
| Swimming Pool: | 0 |
| Waterfront Feat.: | Not Applicable |
| Lot Description: | Corner Lot,Level Lot,On Cul-De-Sac |
| Nearby Amenities: | Golf Course,Health Club,Library,Medical Facilities,Park,Playground/Tot Lot,Public Rec Facilities,Shopping/Mall |
| Occupied: | Owner |
Hot Water System
Heat Type:
Fueled By: Hot Air.
Cooling: Central Air,Split System
Fuel Tank Location: In Basement
Water Service: Public Water Connected
Sewage System: Public Sewer Connected
Elementary: Middlebrook
Intermediate:
Middle: Madison
High School: Trumbull
Current List Price: $599,000
Original List Price: $599,000
DOM: 7
Listing Date: 4/11/2025
Last Updated: 5/25/2025 10:18:25 PM
Expected Active Date: 4/23/2025
List Agent Name: Toni-Ann Vittoria
List Office Name: William Raveis Real Estate
