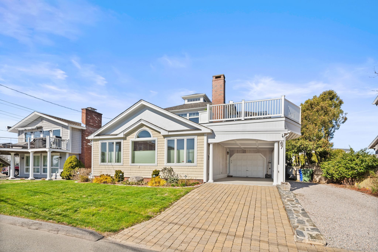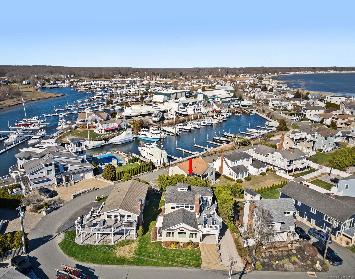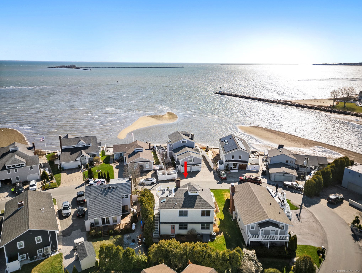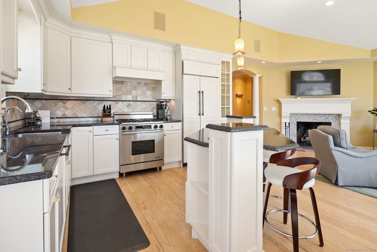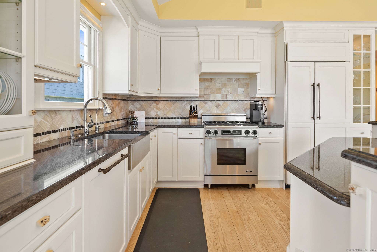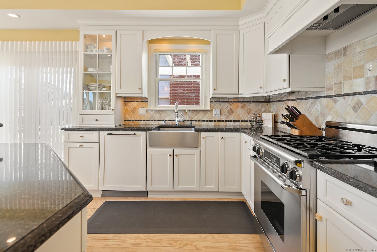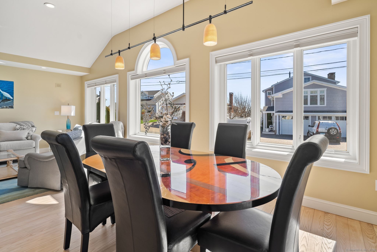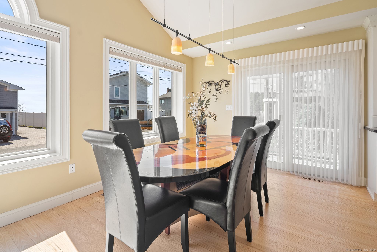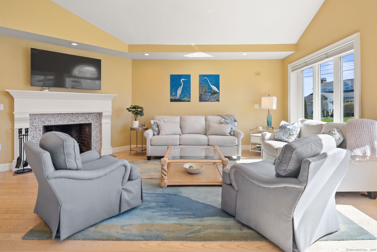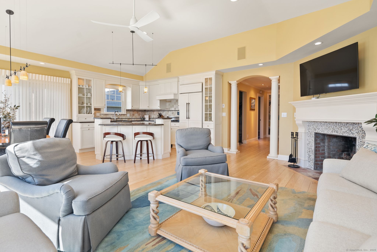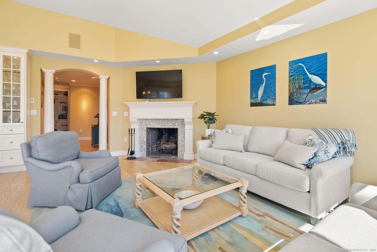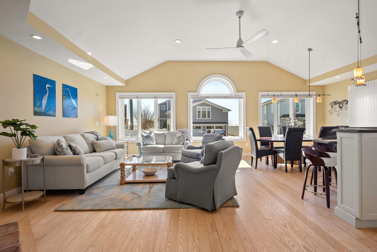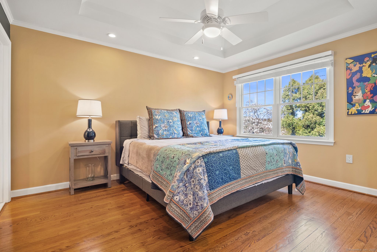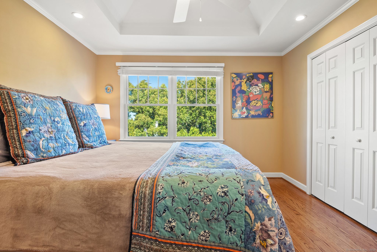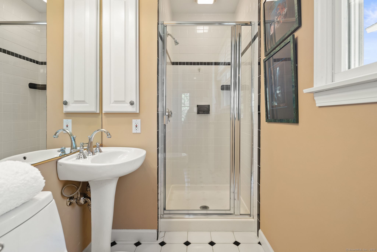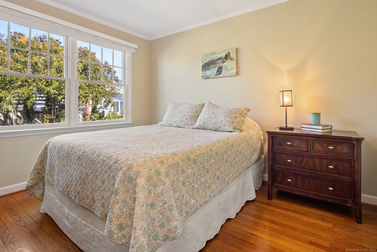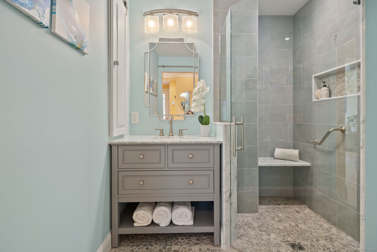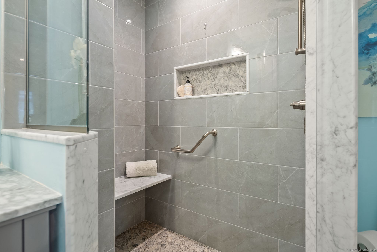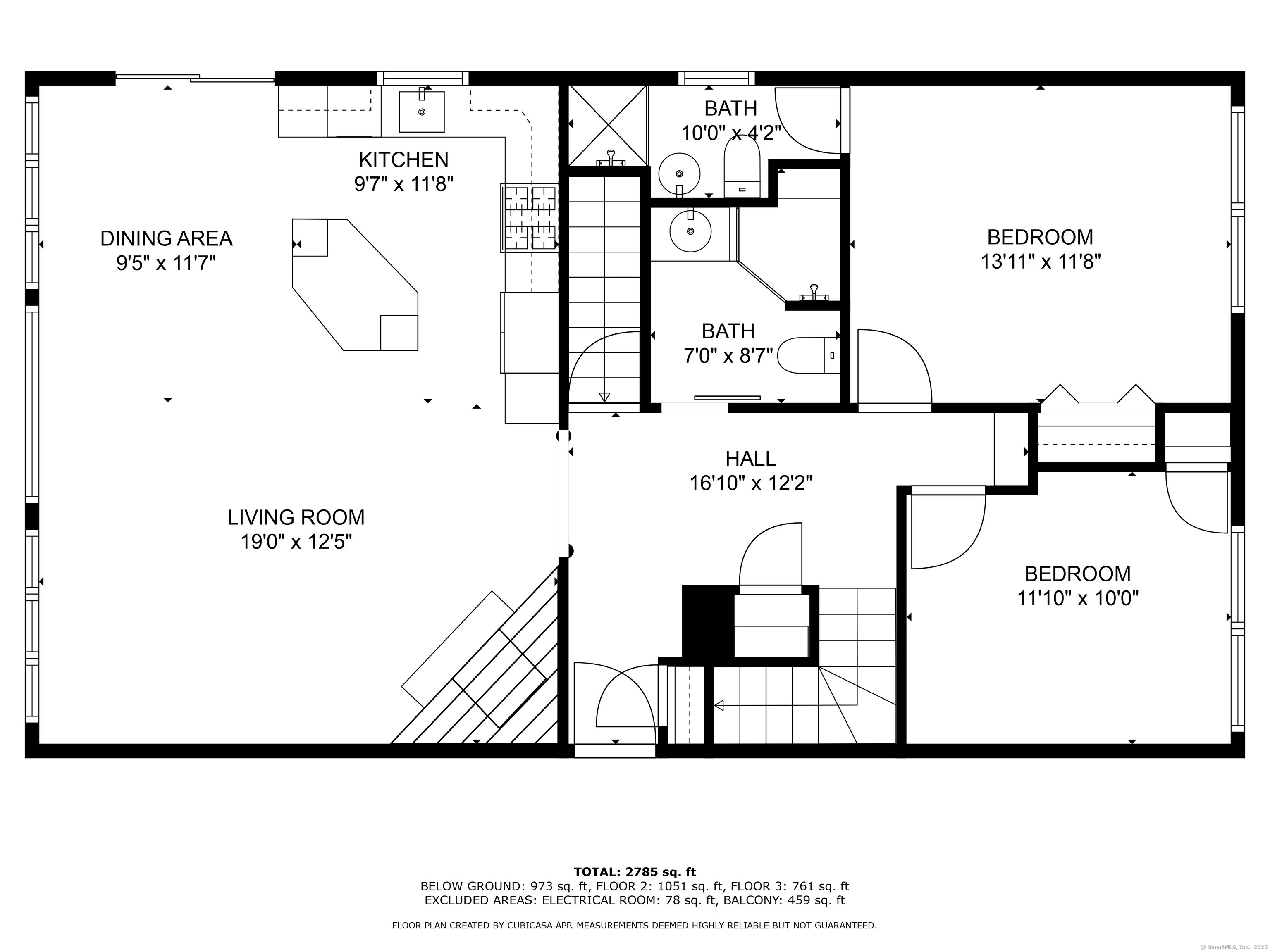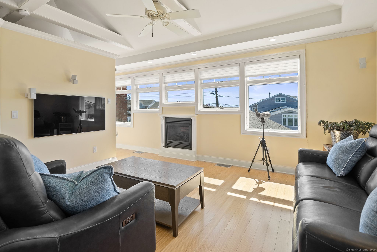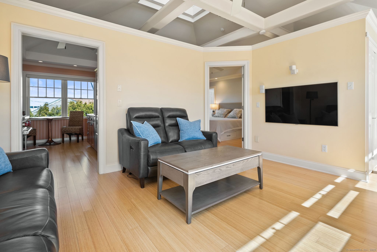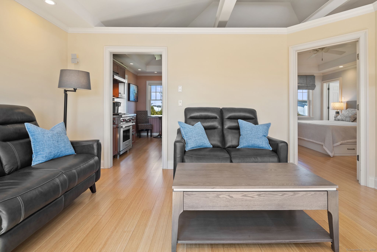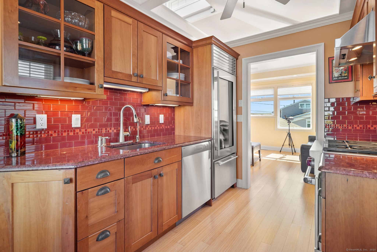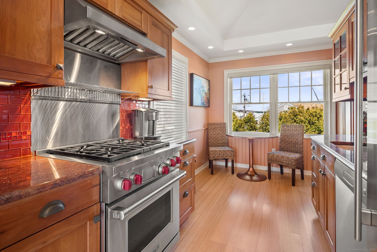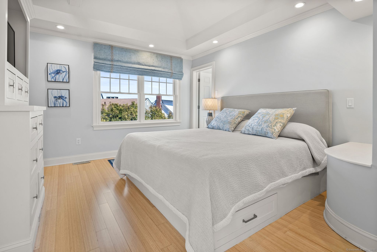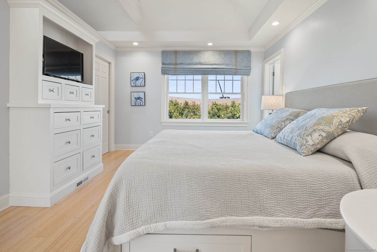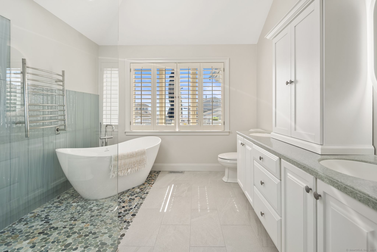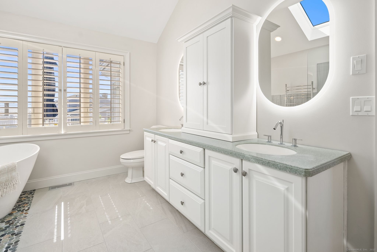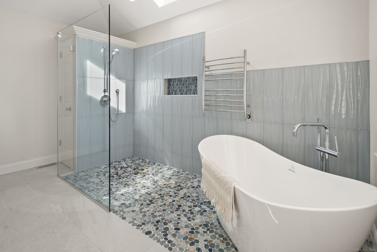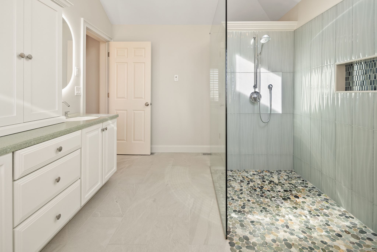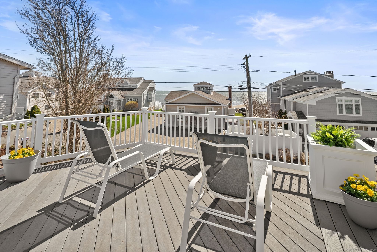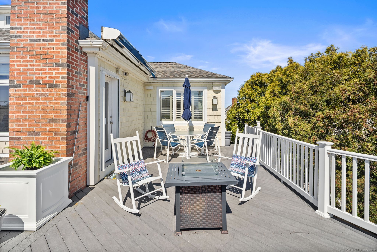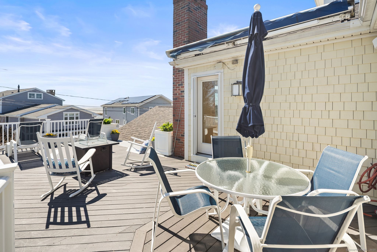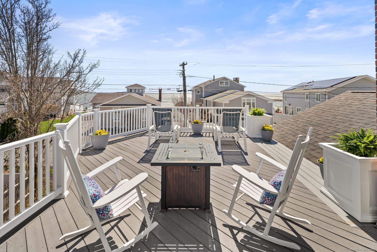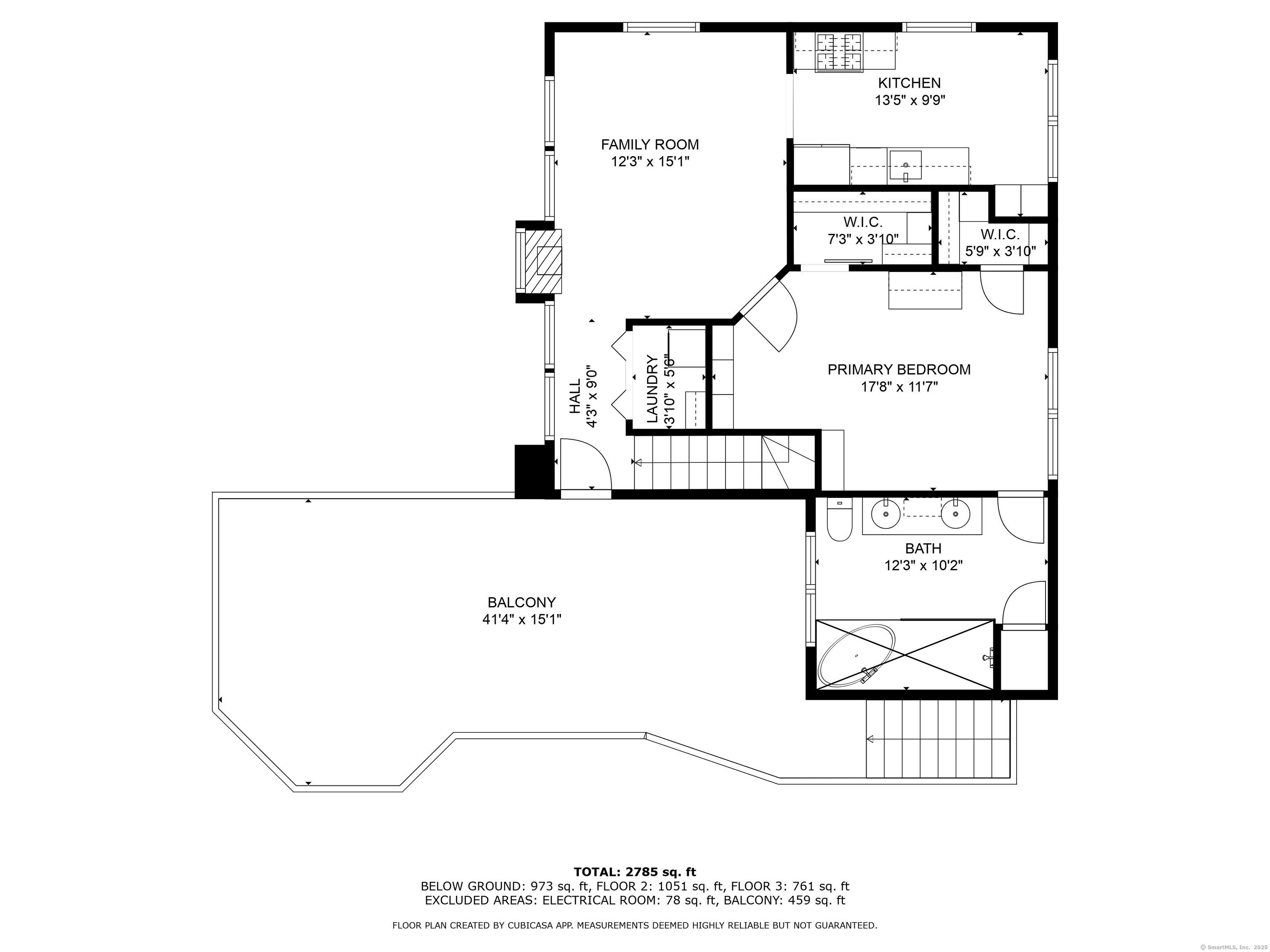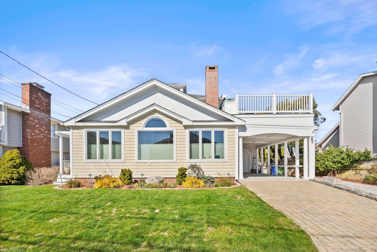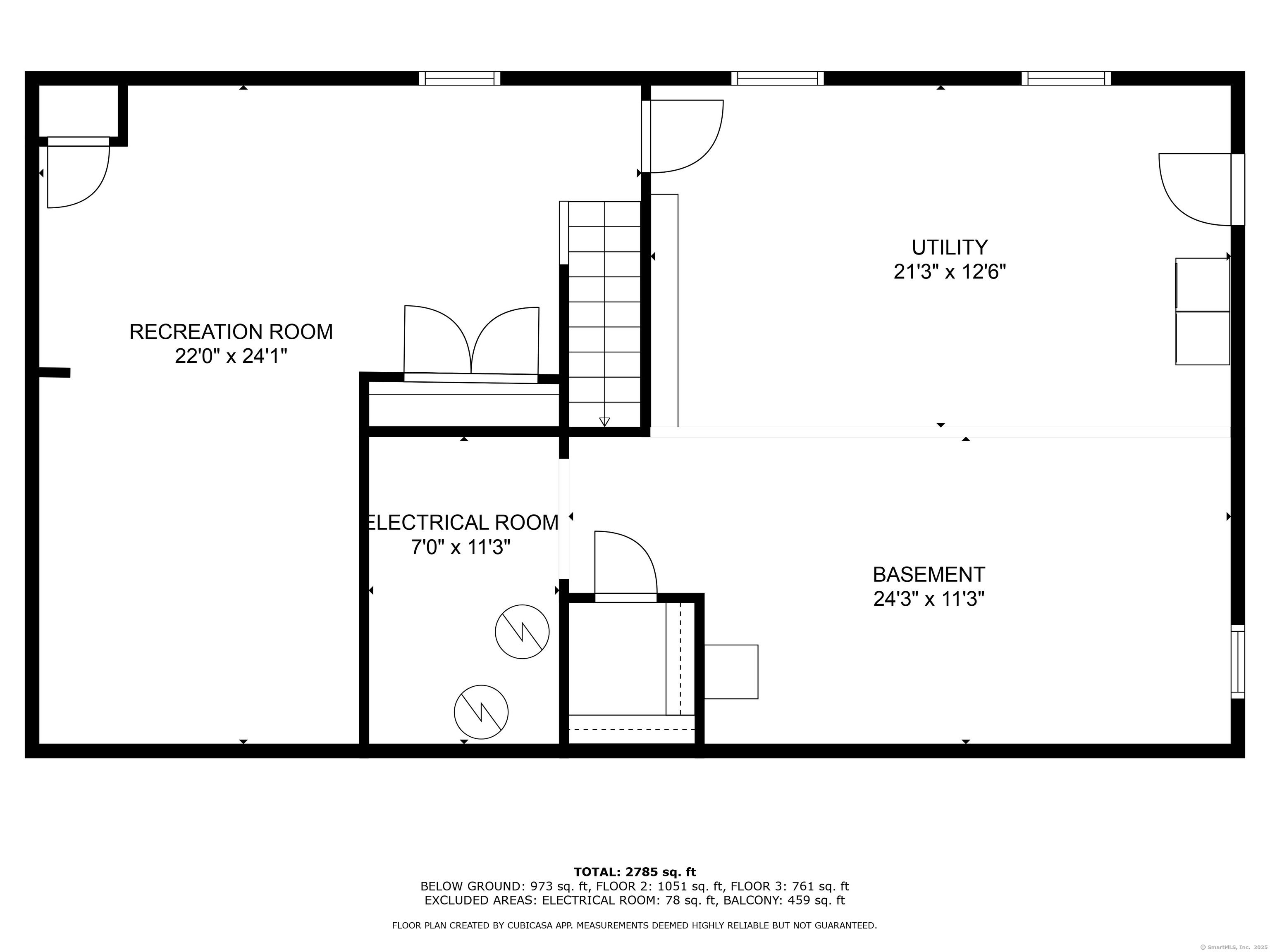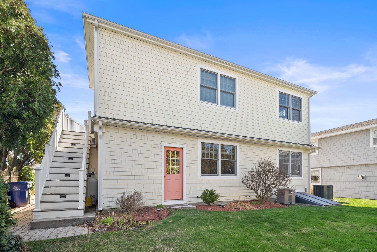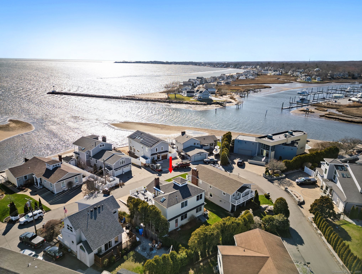More about this Property
If you are interested in more information or having a tour of this property with an experienced agent, please fill out this quick form and we will get back to you!
67 Captains Drive, Westbrook CT 06498
Current Price: $1,050,000
 3 beds
3 beds  3 baths
3 baths  2448 sq. ft
2448 sq. ft
Last Update: 5/16/2025
Property Type: Single Family For Sale
Nestled in the coveted Pilots Point community, this stunning home, with 2,508 sq. ft. of total living space, offers breathtaking ocean views and private beach access just a short walk away. Thoughtfully designed with high-end finishes and quality craftsmanship, it blends elegance and functionality. With two distinct levels and seamless indoor/outdoor areas, its perfect for hosting guests or creating private living spaces. The main level features an open-concept layout, connecting the updated kitchen, complete with Dacor gas range and SubZero fridge, to the dining and living areas. A first-floor bedroom with tray ceiling and en suite bath, a second bedroom, and a beautifully remodeled bath complete this level. Upstairs, the primary suite is a luxurious retreat with a newly renovated en suite bath, soaking tub, oversized shower, double vanity, custom built-ins, and two closets. This level also boasts a state-of-the-art kitchen with a SubZero refrigerator and Wolf gas cooktop, plus a sitting room/office, fireplace, and stunning water views! The expansive second-story deck (600), overlooking the ocean, w/remote-control retractable awning and direct kitchen access is perfect for entertaining. Highlights: finished basement, garage, carport, 4 addl parking spaces, washer/dryer on upper/lower levels, new roof, whole-house generator, new hot water heater, and new hardwood floors (see att. document for full details). Experience coastal living at its finest in this exceptional home!
GPS
MLS #: 24085059
Style: Colonial
Color:
Total Rooms:
Bedrooms: 3
Bathrooms: 3
Acres: 0.15
Year Built: 1969 (Public Records)
New Construction: No/Resale
Home Warranty Offered:
Property Tax: $12,264
Zoning: HDR2
Mil Rate:
Assessed Value: $565,160
Potential Short Sale:
Square Footage: Estimated HEATED Sq.Ft. above grade is 1920; below grade sq feet total is 528; total sq ft is 2448
| Appliances Incl.: | Gas Range,Oven/Range,Microwave,Range Hood,Refrigerator,Subzero,Dishwasher,Disposal,Washer,Dryer |
| Laundry Location & Info: | Lower Level,Upper Level |
| Fireplaces: | 2 |
| Interior Features: | Auto Garage Door Opener,Cable - Available,Central Vacuum |
| Home Automation: | Entertainment System,Security System,Thermostat(s) |
| Basement Desc.: | Full,Heated,Hatchway Access,Partially Finished,Full With Hatchway |
| Exterior Siding: | Shingle,Wood |
| Exterior Features: | Awnings,Deck,Underground Sprinkler,Patio |
| Foundation: | Concrete |
| Roof: | Shingle |
| Parking Spaces: | 1 |
| Driveway Type: | Crushed Stone,Other |
| Garage/Parking Type: | Carport,Attached Garage,Driveway |
| Swimming Pool: | 0 |
| Waterfront Feat.: | Walk to Water,Beach Rights,Harbor,View |
| Lot Description: | Level Lot |
| Nearby Amenities: | Golf Course,Library,Medical Facilities,Paddle Tennis,Park,Shopping/Mall,Tennis Courts |
| Occupied: | Owner |
HOA Fee Amount 400
HOA Fee Frequency: Annually
Association Amenities: .
Association Fee Includes:
Hot Water System
Heat Type:
Fueled By: Hot Water.
Cooling: Central Air
Fuel Tank Location: Above Ground
Water Service: Public Water Connected
Sewage System: Septic
Elementary: Daisy Ingraham
Intermediate:
Middle: Westbrook
High School: Westbrook
Current List Price: $1,050,000
Original List Price: $1,050,000
DOM: 4
Listing Date: 4/11/2025
Last Updated: 4/22/2025 2:15:24 PM
Expected Active Date: 4/17/2025
List Agent Name: Doreen Amata
List Office Name: Coldwell Banker Realty
