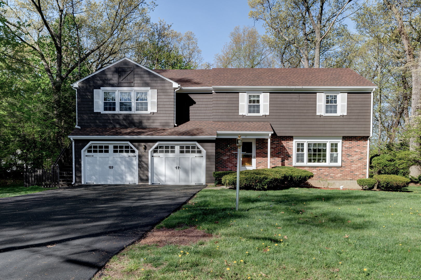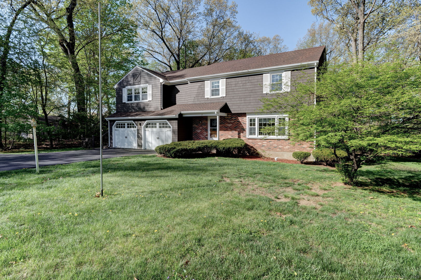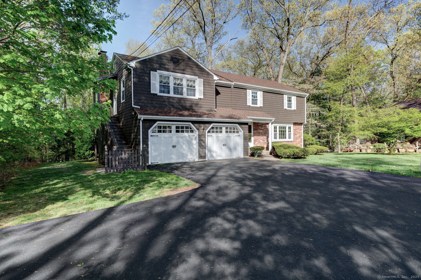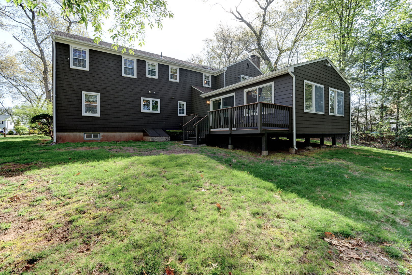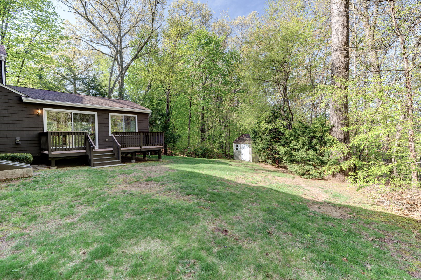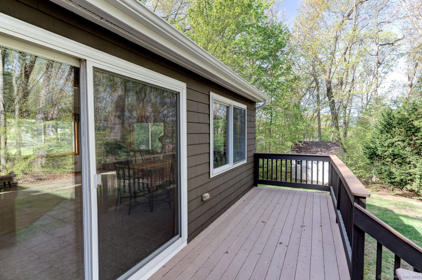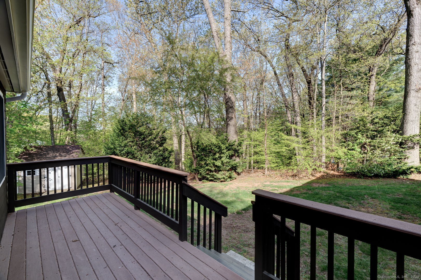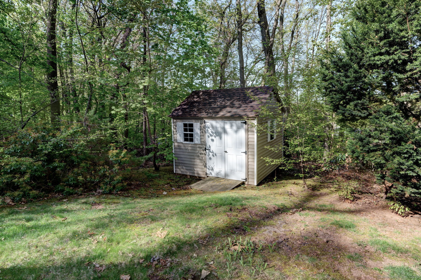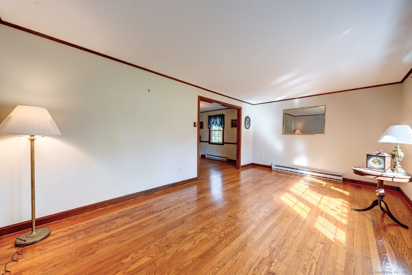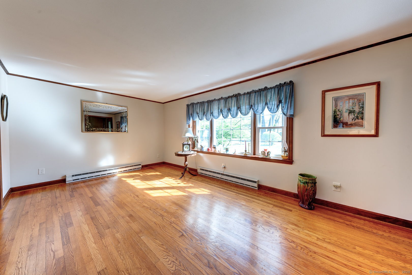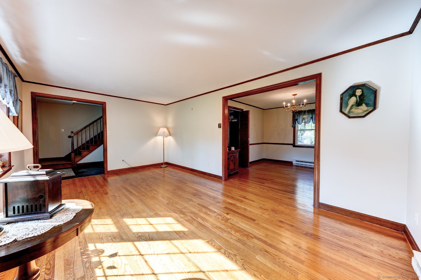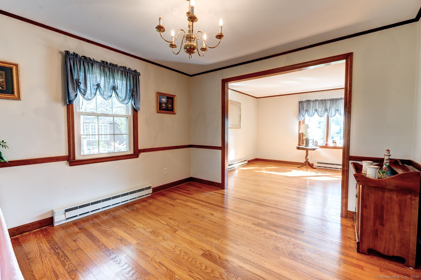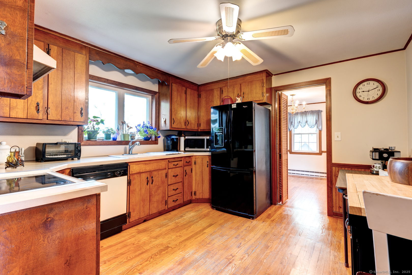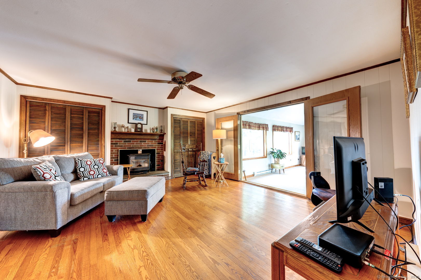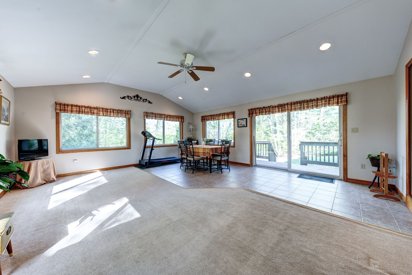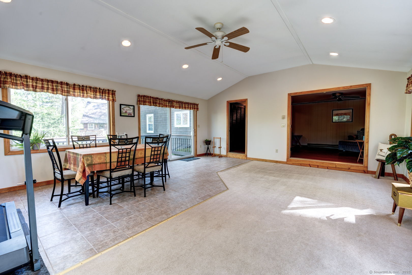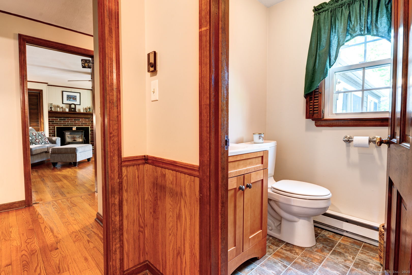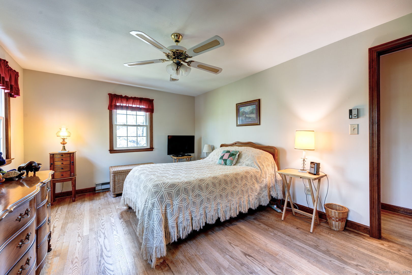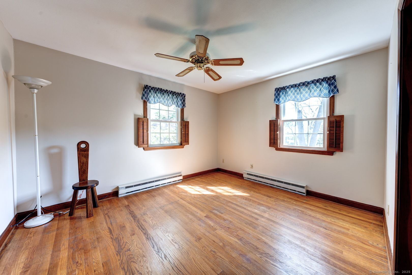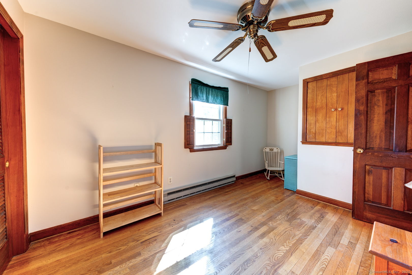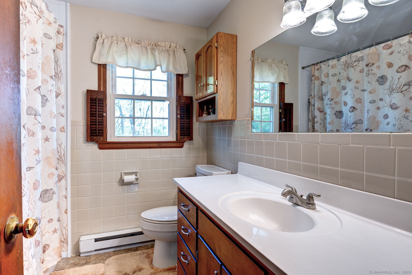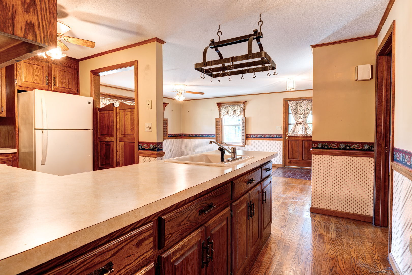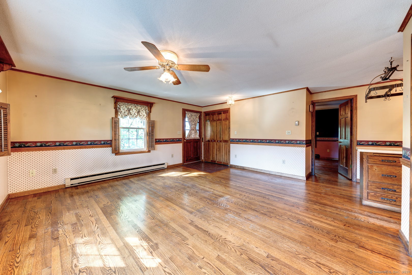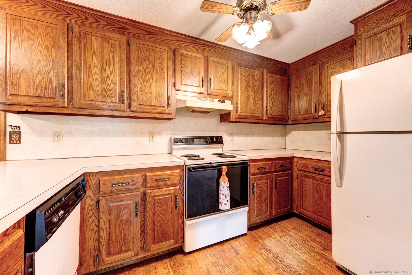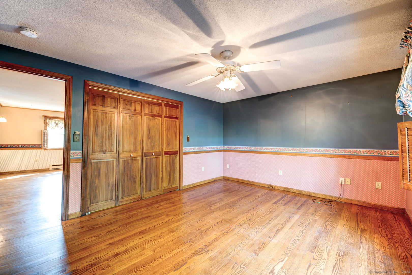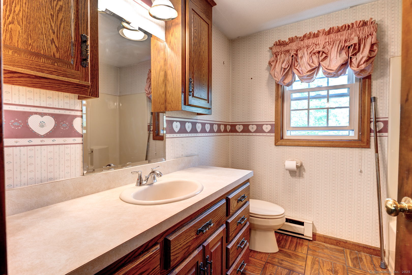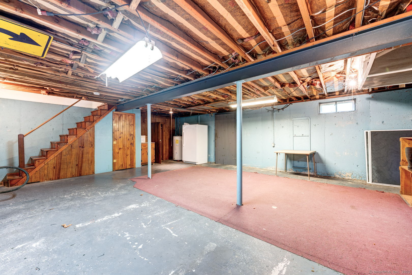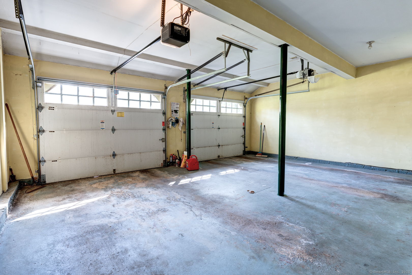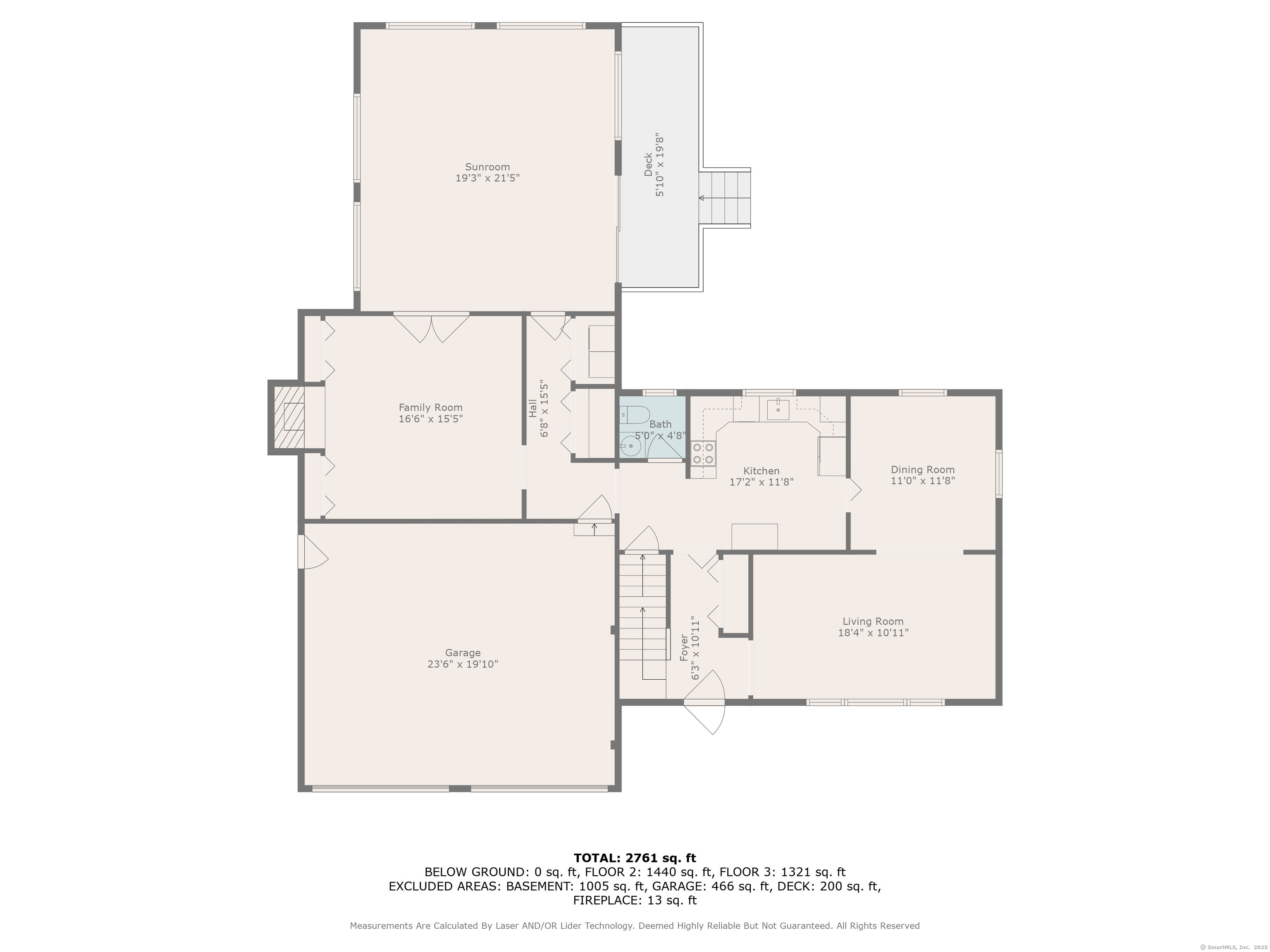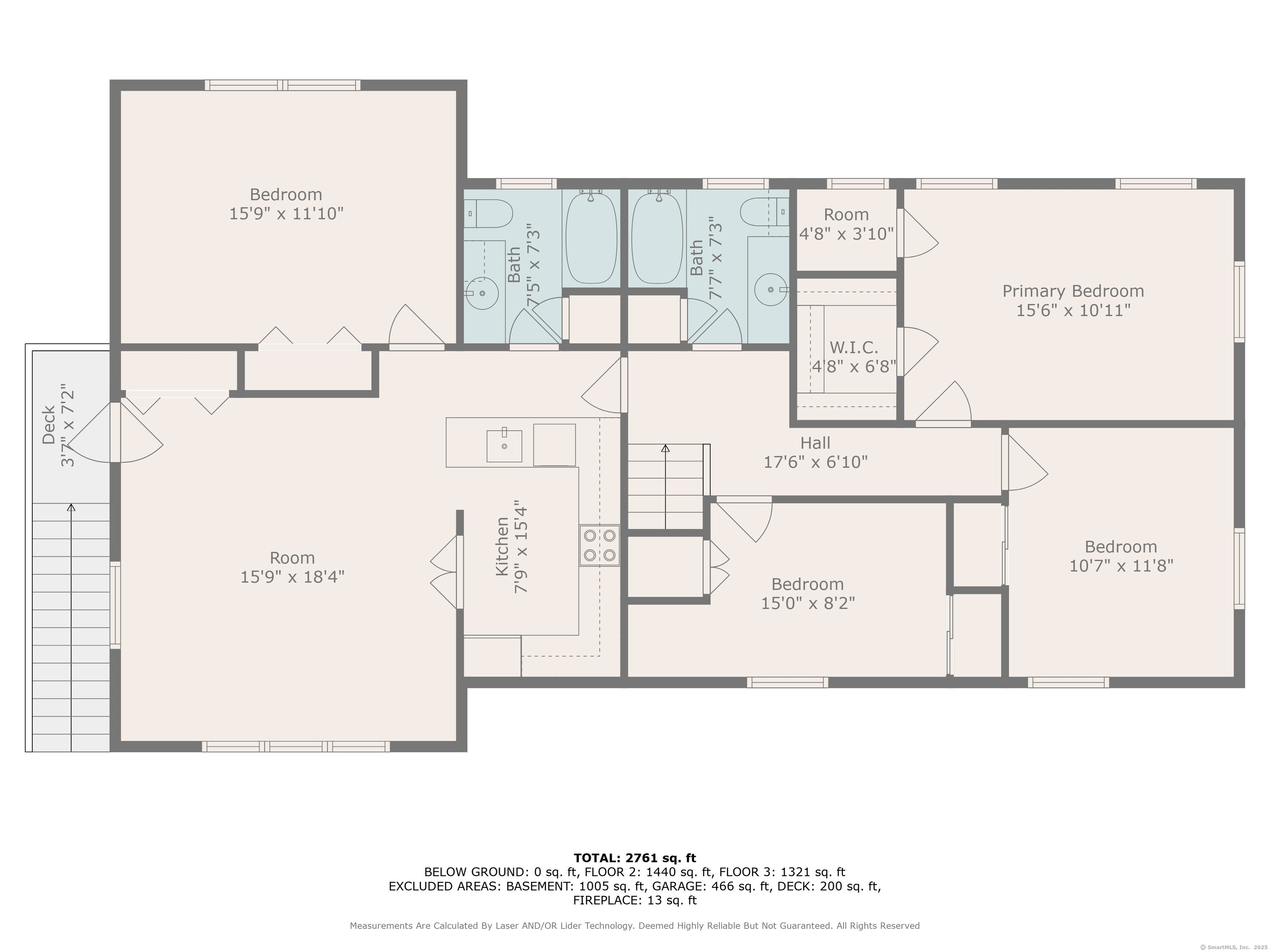More about this Property
If you are interested in more information or having a tour of this property with an experienced agent, please fill out this quick form and we will get back to you!
52 Heritage Drive, Southington CT 06489
Current Price: $525,000
 4 beds
4 beds  3 baths
3 baths  2956 sq. ft
2956 sq. ft
Last Update: 6/24/2025
Property Type: Single Family For Sale
Beautiful 4-bedroom home on a Cul-de-Sac in Southington, CT featuring a private In-Law Apartment!! This spacious 4-bedroom 2.5-bath home offers the perfect blend of comfort & privacy. With a large in-law apartment featuring private access, this home is ideal for multi-generational living. Key features include 4 spacious bedrooms & 2.5 baths ideal for families of all sizes. Large in-law apartment with private entrance offering flexibility for extended family or guests. New roof & brand-new driveway. Large 4-season sunroom perfect for year-round relaxation and entertainment. Large outdoor deck ideal for outdoor gatherings and enjoying the fresh air. Quiet cul-de-sac location with minimal traffic. This beautifully updated home is a rare find in Southington! Schedule your private tour today and see all it has to offer.
Main St, to Carter Ln. Meriden Ave, to Carter Ln
MLS #: 24085031
Style: Colonial
Color: Brown
Total Rooms:
Bedrooms: 4
Bathrooms: 3
Acres: 0.46
Year Built: 1968 (Public Records)
New Construction: No/Resale
Home Warranty Offered:
Property Tax: $7,032
Zoning: R-20/2
Mil Rate:
Assessed Value: $223,650
Potential Short Sale:
Square Footage: Estimated HEATED Sq.Ft. above grade is 2956; below grade sq feet total is ; total sq ft is 2956
| Appliances Incl.: | Oven/Range,Refrigerator,Freezer,Dishwasher,Disposal,Washer,Dryer |
| Laundry Location & Info: | Lower Level |
| Fireplaces: | 1 |
| Basement Desc.: | Full,Unfinished,Concrete Floor |
| Exterior Siding: | Vinyl Siding |
| Exterior Features: | Shed,Deck |
| Foundation: | Concrete |
| Roof: | Asphalt Shingle |
| Parking Spaces: | 2 |
| Driveway Type: | Paved |
| Garage/Parking Type: | Attached Garage,Driveway |
| Swimming Pool: | 0 |
| Waterfront Feat.: | Not Applicable |
| Lot Description: | On Cul-De-Sac |
| In Flood Zone: | 0 |
| Occupied: | Owner |
Hot Water System
Heat Type:
Fueled By: Baseboard.
Cooling: None
Fuel Tank Location:
Water Service: Public Water Connected
Sewage System: Public Sewer Connected
Elementary: Walter A. Derynoski
Intermediate:
Middle: John F. Kennedy Middle School
High School: Southington
Current List Price: $525,000
Original List Price: $525,000
DOM: 10
Listing Date: 5/7/2025
Last Updated: 5/18/2025 1:43:26 AM
List Agent Name: Mike Votino
List Office Name: Realty 3 CT
