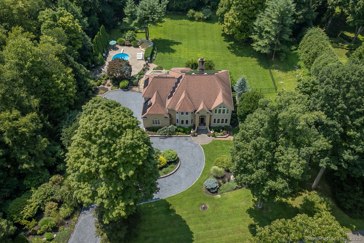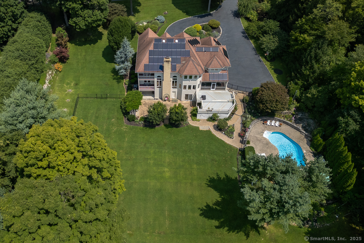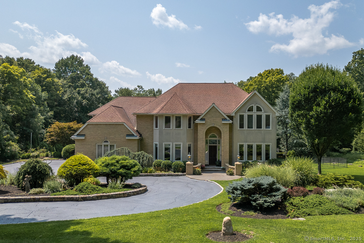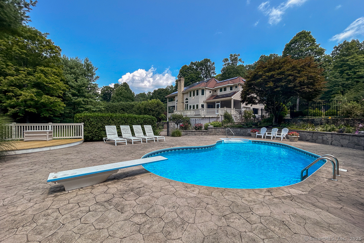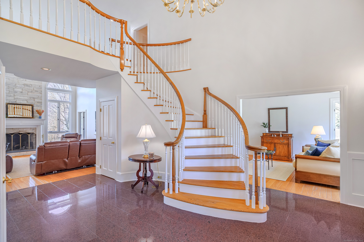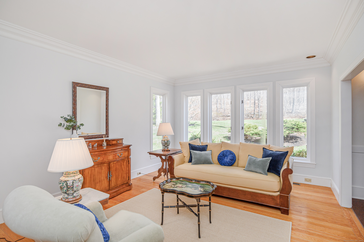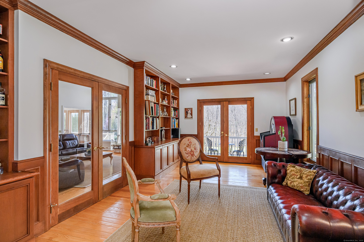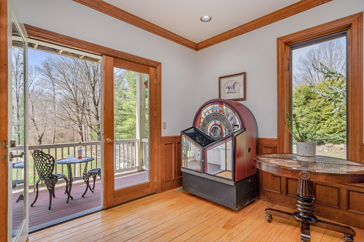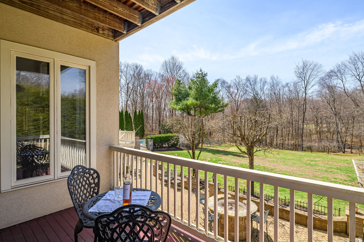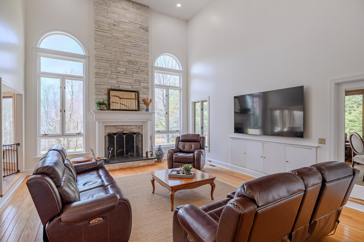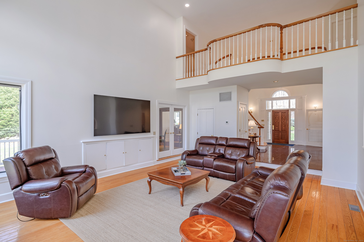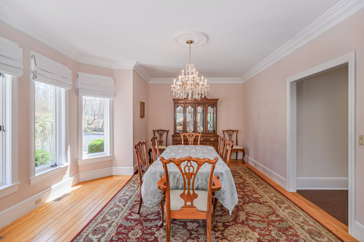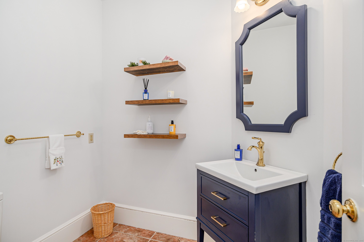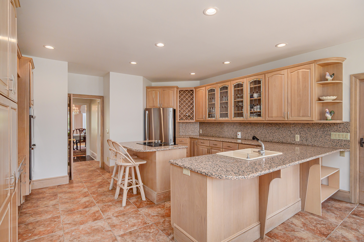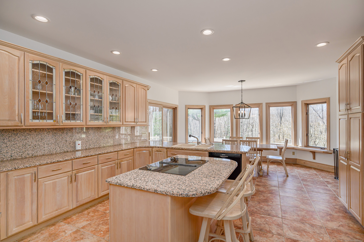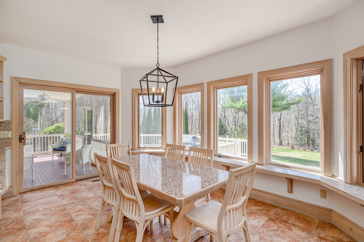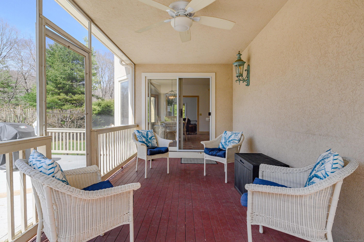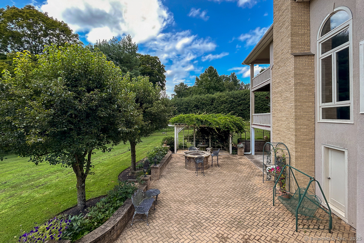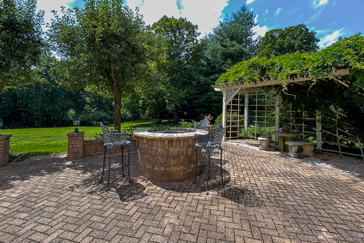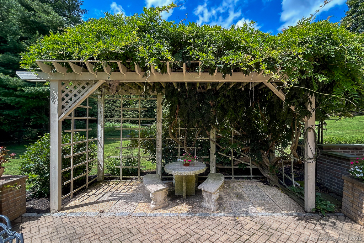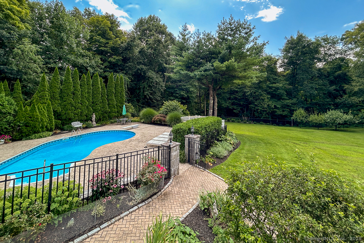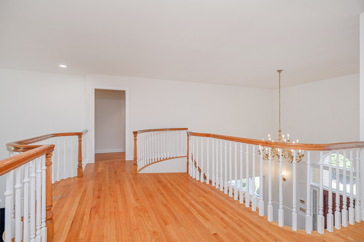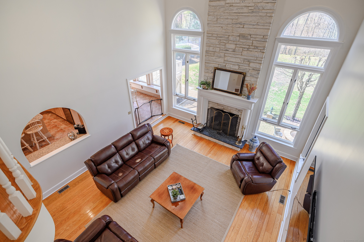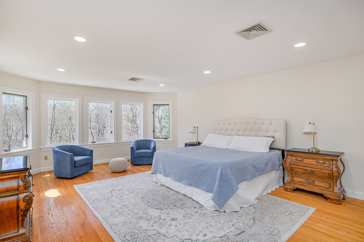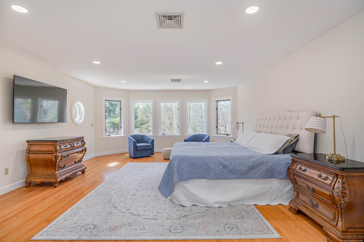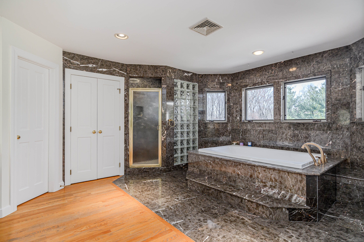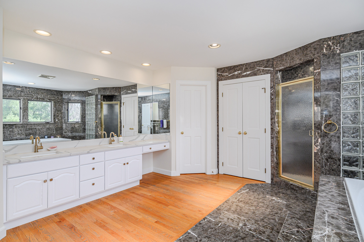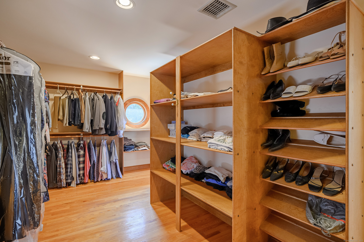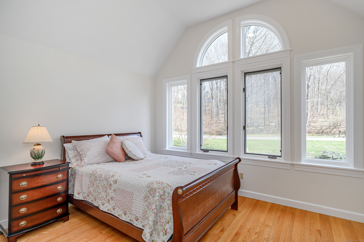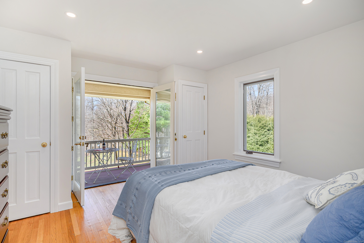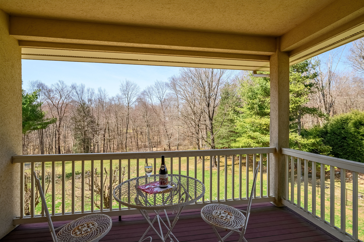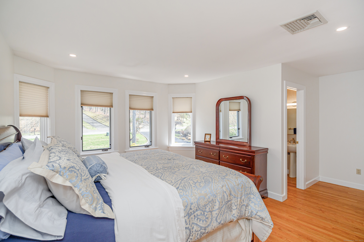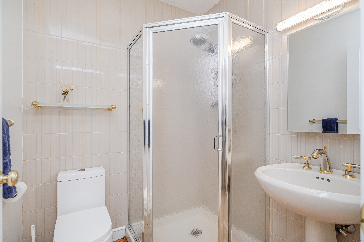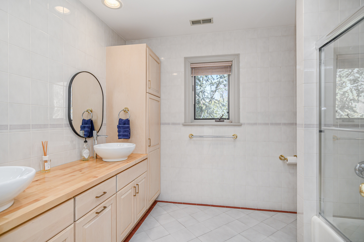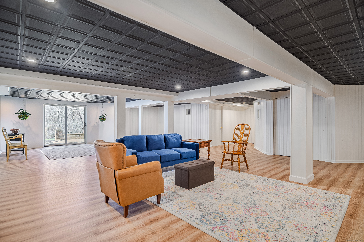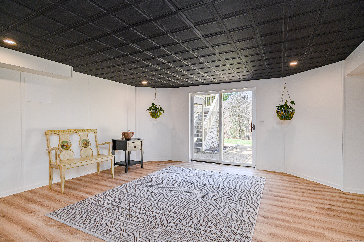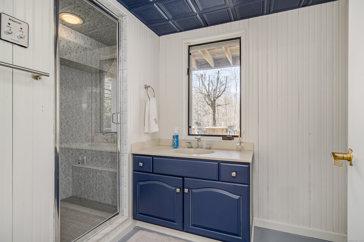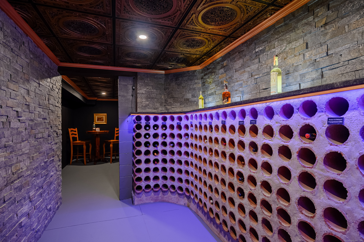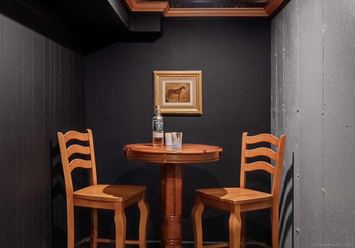More about this Property
If you are interested in more information or having a tour of this property with an experienced agent, please fill out this quick form and we will get back to you!
10 Edna Court, Brookfield CT 06804
Current Price: $1,295,000
 4 beds
4 beds  5 baths
5 baths  5381 sq. ft
5381 sq. ft
Last Update: 6/22/2025
Property Type: Single Family For Sale
Nestled in private beauty, this custom-built colonial is a masterpiece of craftsmanship, built in 1990 by renowned builder Richard Paris. With nearly 4,000 sq. ft. of living space (plus a finished walkout basement and screened-in porch), this home is perfect for entertaining and everyday luxury. A curved staircase, granite floors, and soaring two-story family room with a Vermont granite fireplace and arched windows set the tone for elegance. The formal dining room features a Swarovski crystal chandelier, while the open kitchen boasts a new smart double oven and refrigerator. The oversized primary suite offers a marble bath, garden tub, Bluetooth shower, oversized full walk-in closet and bonus room. Additional bedrooms include one with a private balcony. Outside, the resort-style backyard includes a saltwater pool, pergola with wisteria, patios, fire pit, screened porch, and expansive deck. Wine enthusiasts will rejoice when they see the full 252 bottle wine cellar complete with lighting and tasting area! Solar panels keep energy costs low, sometimes just $11/month. Other features include hardwood floors, vaulted ceilings, a steam shower, a three-car garage, and a security system. Minutes from Candlewood Lake and parks, this home is a rare blend of luxury, efficiency, and timeless craftsmanship. Schedule your private tour today! Pool now open! Trees & flowers in bloom!
West Whisconier to Edna Court
MLS #: 24085028
Style: Colonial
Color: Cream
Total Rooms:
Bedrooms: 4
Bathrooms: 5
Acres: 2.4
Year Built: 1990 (Public Records)
New Construction: No/Resale
Home Warranty Offered:
Property Tax: $15,030
Zoning: R-80
Mil Rate:
Assessed Value: $538,700
Potential Short Sale:
Square Footage: Estimated HEATED Sq.Ft. above grade is 3894; below grade sq feet total is 1487; total sq ft is 5381
| Appliances Incl.: | Electric Cooktop,Electric Range,Refrigerator,Dishwasher,Washer,Electric Dryer |
| Laundry Location & Info: | Main Level Mud Room Off Garage |
| Fireplaces: | 1 |
| Energy Features: | Active Solar |
| Interior Features: | Audio System |
| Energy Features: | Active Solar |
| Home Automation: | Lighting |
| Basement Desc.: | Full,Fully Finished,Walk-out,Liveable Space,Full With Walk-Out |
| Exterior Siding: | Brick,Stucco |
| Exterior Features: | Lighting,French Doors,Patio,Balcony,Grill,Underground Utilities,Fruit Trees,Deck,Garden Area |
| Foundation: | Concrete |
| Roof: | Asphalt Shingle |
| Parking Spaces: | 3 |
| Driveway Type: | Private,Circular |
| Garage/Parking Type: | Attached Garage,Paved,Driveway |
| Swimming Pool: | 1 |
| Waterfront Feat.: | Not Applicable |
| Lot Description: | Fence - Full,In Subdivision,Level Lot,On Cul-De-Sac,Professionally Landscaped |
| Nearby Amenities: | Golf Course,Lake,Park,Public Rec Facilities,Shopping/Mall |
| Occupied: | Owner |
Hot Water System
Heat Type:
Fueled By: Hot Air.
Cooling: Central Air
Fuel Tank Location: In Basement
Water Service: Private Well
Sewage System: Septic
Elementary: Candlewood Lake Elementary
Intermediate:
Middle:
High School: Brookfield
Current List Price: $1,295,000
Original List Price: $1,295,000
DOM: 33
Listing Date: 4/2/2025
Last Updated: 5/12/2025 4:23:45 PM
Expected Active Date: 4/9/2025
List Agent Name: Tara Hegarty
List Office Name: Hegarty & Co Real Estate
