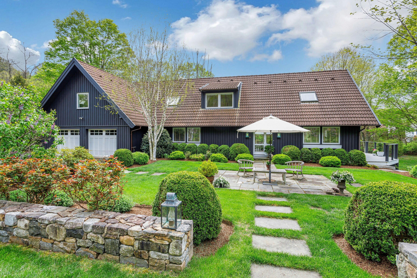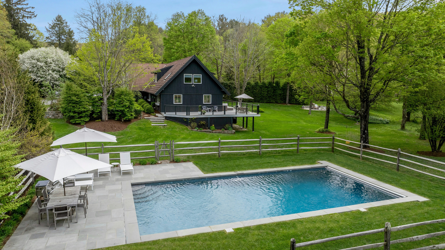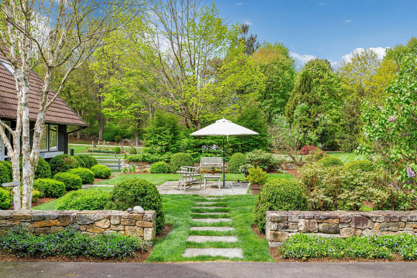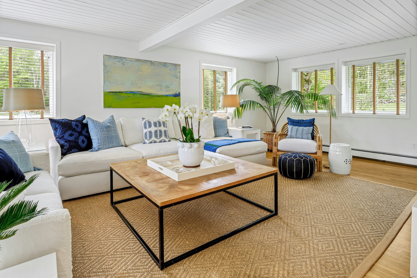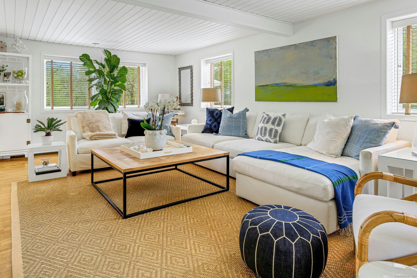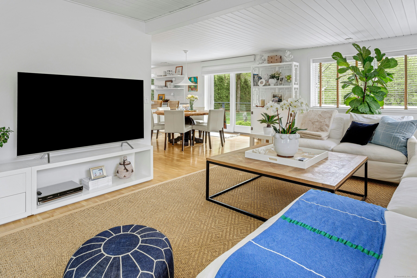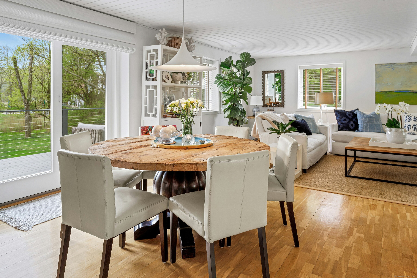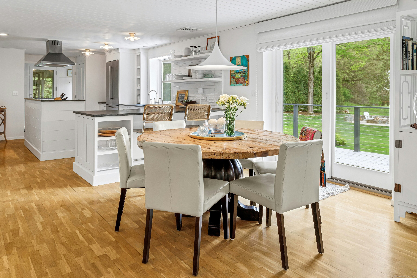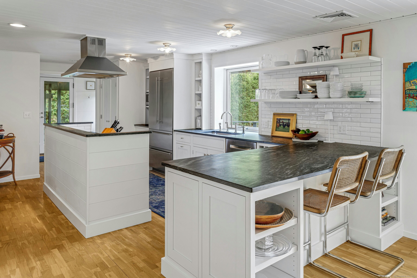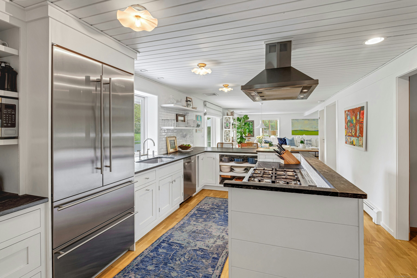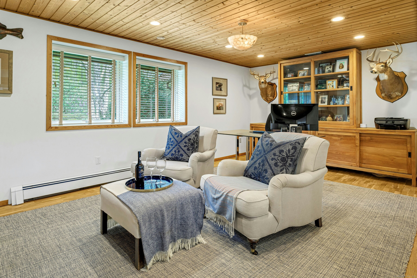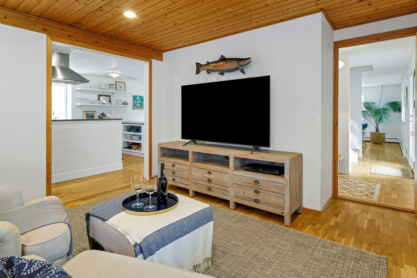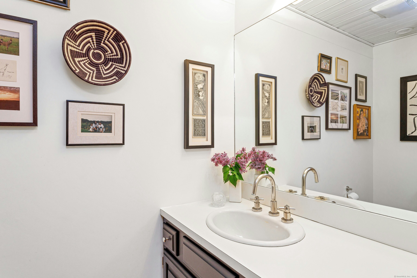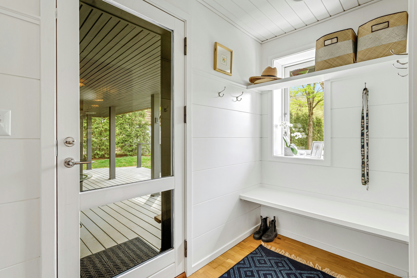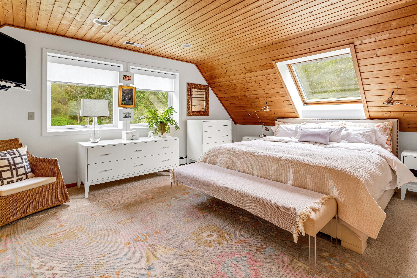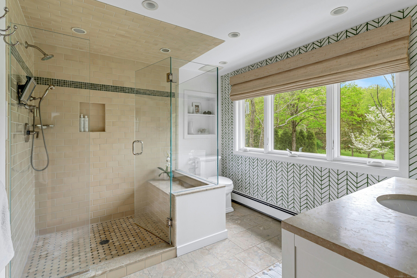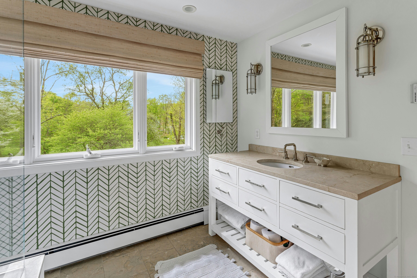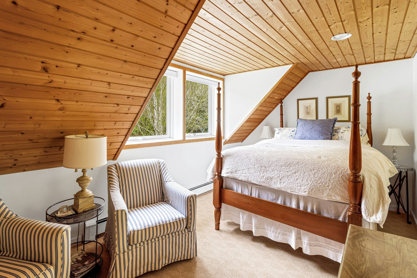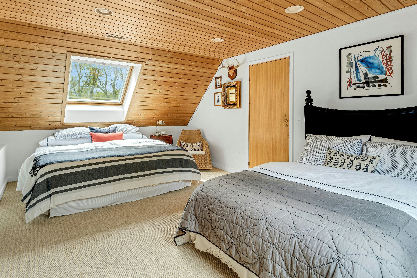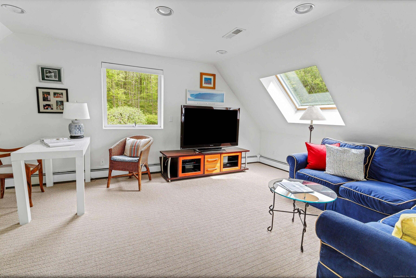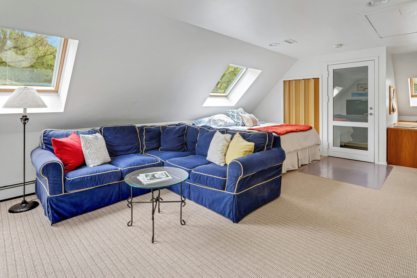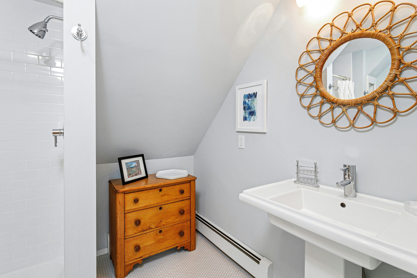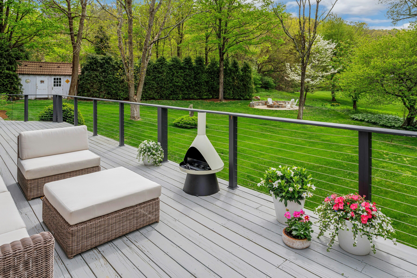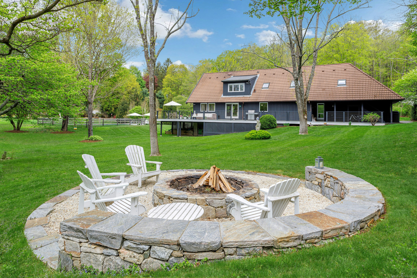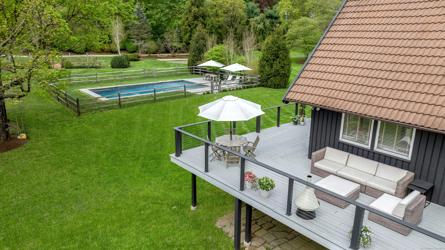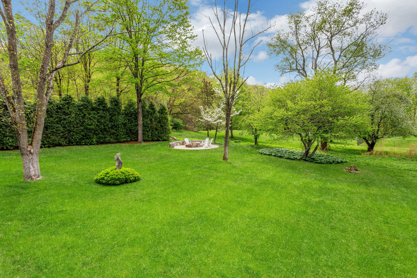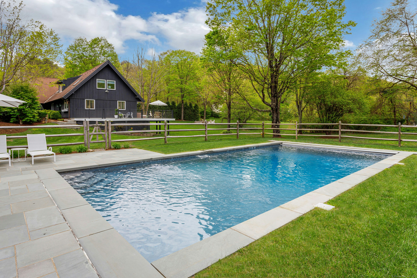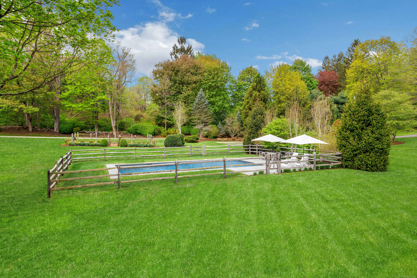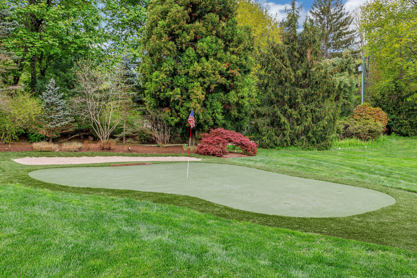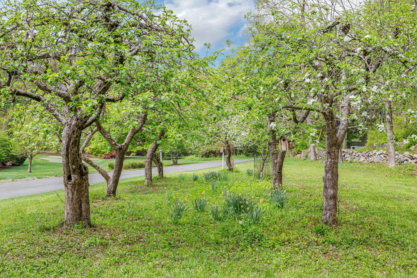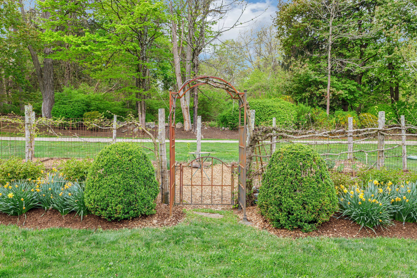More about this Property
If you are interested in more information or having a tour of this property with an experienced agent, please fill out this quick form and we will get back to you!
12 Old Redding Road, Redding CT 06896
Current Price: $899,000
 4 beds
4 beds  4 baths
4 baths  2336 sq. ft
2336 sq. ft
Last Update: 6/17/2025
Property Type: Single Family For Sale
HIGHEST AND BEST OFFERS MONDAY 5/12 at 12 NOON. Idyllic country property showcasing courtyard garden entrance, heated pool, apple trees, golf putting green, stone fire pit and manicured flowering and vegetable gardens offers the ambience of a vacation home. The extraordinarily charming, updated Danish 4 bedroom home features present day amenities along with sophisticated yet casual layout, and the indoor and outdoor areas blend seamlessly. The sunlit interior boasts a beautiful open kitchen with a breakfast bar, dining area, and a great room with white wood ceilings. Large glass doors open to expansive wrap-around deck with views of immaculate gardens, pool, etc. The front study may also serve as a formal dining room or playroom. The second story primary bedroom includes a stylish and bright modern shower bath with lovely views. Two additional bedrooms share a hall bath, and separate bedroom/office/playroom over garage with its own entrance & sparkling shower bath can easily be converted into in-law quarters. Includes both front entrance with half bath, and back mudroom entrance from garage and covered porch adjacent to large pantry closet and laundry. Unheated playroom in LL. Conveniently located for commuters and offers easy access to shopping, trains, and the scenic trails and parks of Redding. Truly a unique opportunity to live in your own resort like property.
Designated line for portable generator (included). Electric pool cover and invisible fence. Primary bath has heated floor. Plumbing line for kitchen area in wall of 4th bedroom/playroom over garage. Powder room area can easily convert to full bath for 1st floor primary. Actual floor sq footage is over 3,000 sq ft. - town calculates second story as finished half story because of sloped roof.
Route 7 to Old Redding Rd.
MLS #: 24085027
Style: Bungalow,European
Color: Black
Total Rooms:
Bedrooms: 4
Bathrooms: 4
Acres: 2.05
Year Built: 1987 (Public Records)
New Construction: No/Resale
Home Warranty Offered:
Property Tax: $16,144
Zoning: R-2
Mil Rate:
Assessed Value: $562,100
Potential Short Sale:
Square Footage: Estimated HEATED Sq.Ft. above grade is 2336; below grade sq feet total is ; total sq ft is 2336
| Appliances Incl.: | Gas Range,Microwave,Range Hood,Refrigerator,Icemaker,Dishwasher,Washer,Dryer |
| Laundry Location & Info: | Main Level Off kitchen |
| Fireplaces: | 0 |
| Energy Features: | Generator Ready,Thermopane Windows |
| Interior Features: | Auto Garage Door Opener,Cable - Available,Open Floor Plan |
| Energy Features: | Generator Ready,Thermopane Windows |
| Basement Desc.: | Full,Unfinished,Storage,Interior Access,Concrete Floor,Full With Walk-Out |
| Exterior Siding: | Vertical Siding,Wood |
| Exterior Features: | Underground Utilities,Terrace,Shed,Fruit Trees,Wrap Around Deck,Gutters,Garden Area,Stone Wall |
| Foundation: | Concrete |
| Roof: | Tile |
| Parking Spaces: | 2 |
| Driveway Type: | Private,Paved,Asphalt |
| Garage/Parking Type: | Attached Garage,Paved,Off Street Parking,Driveway |
| Swimming Pool: | 1 |
| Waterfront Feat.: | Not Applicable |
| Lot Description: | Lightly Wooded,Dry,Level Lot,Professionally Landscaped,Open Lot |
| Nearby Amenities: | Golf Course,Health Club,Library,Medical Facilities,Park,Playground/Tot Lot,Putting Green,Tennis Courts |
| In Flood Zone: | 0 |
| Occupied: | Owner |
Hot Water System
Heat Type:
Fueled By: Baseboard,Hot Water,Zoned.
Cooling: Attic Fan,Central Air
Fuel Tank Location: Above Ground
Water Service: Private Well
Sewage System: Septic
Elementary: Redding
Intermediate: Per Board of Ed
Middle: John Read
High School: Joel Barlow
Current List Price: $899,000
Original List Price: $899,000
DOM: 10
Listing Date: 5/5/2025
Last Updated: 5/19/2025 10:01:40 PM
Expected Active Date: 5/9/2025
List Agent Name: Susan Orourke
List Office Name: Brown Harris Stevens
