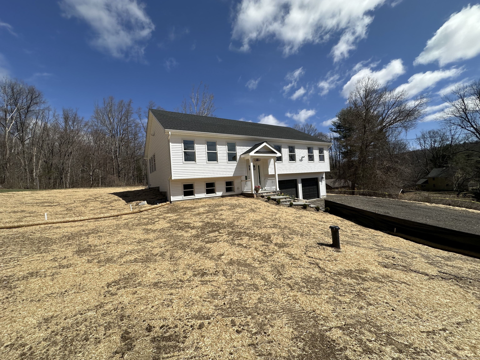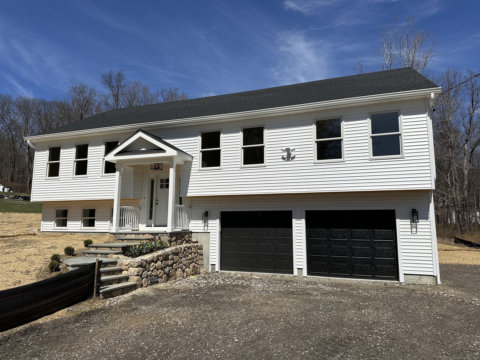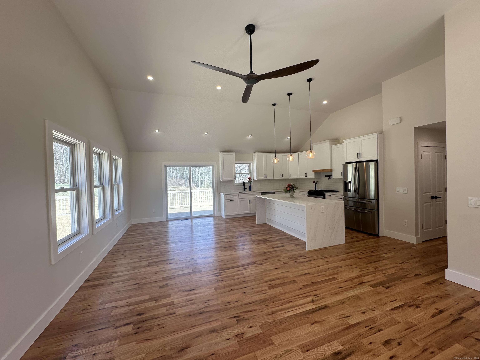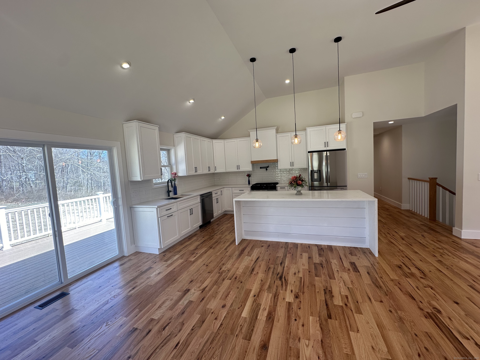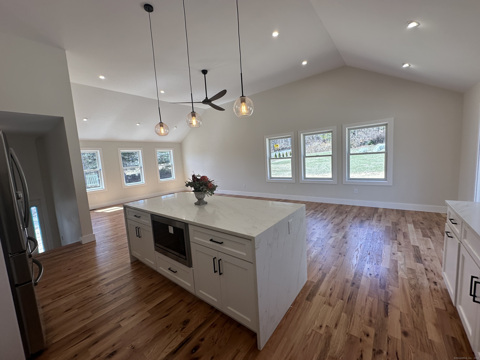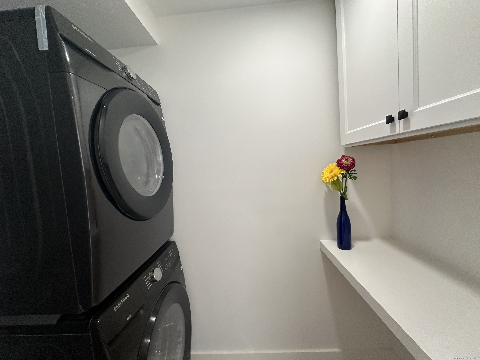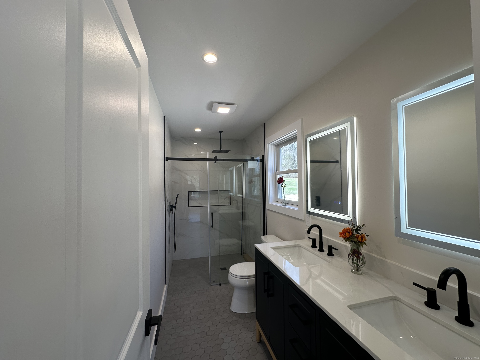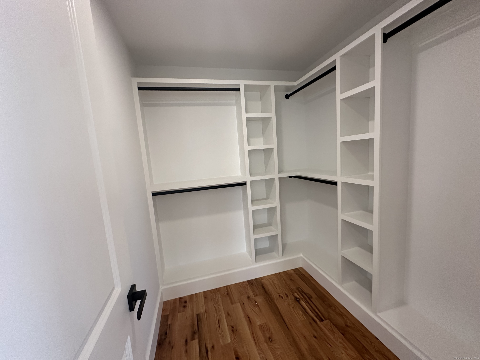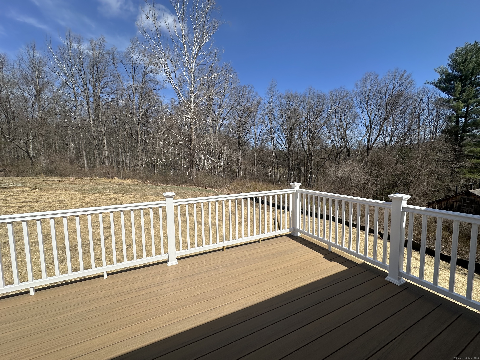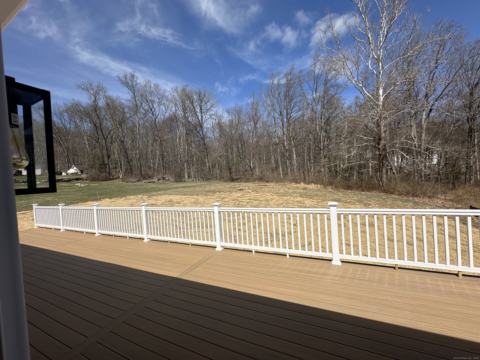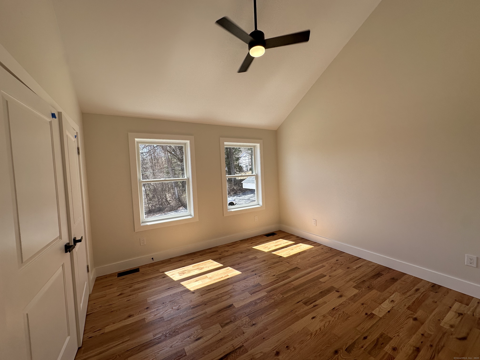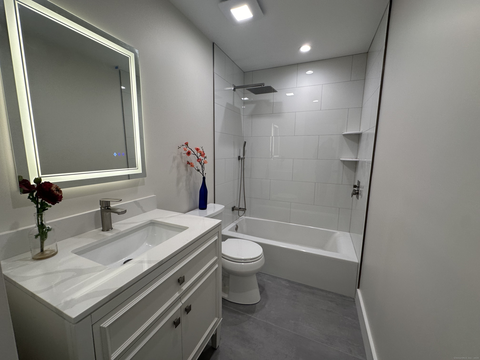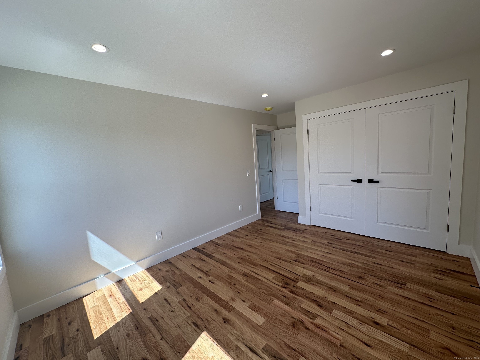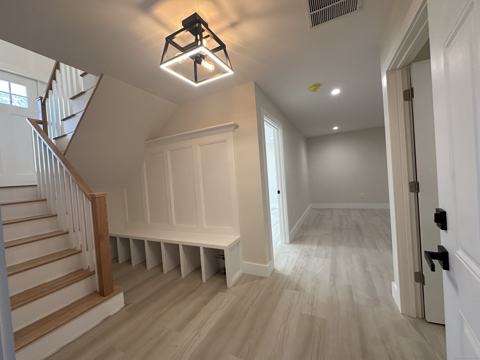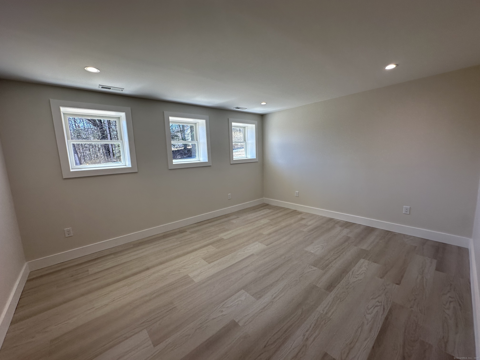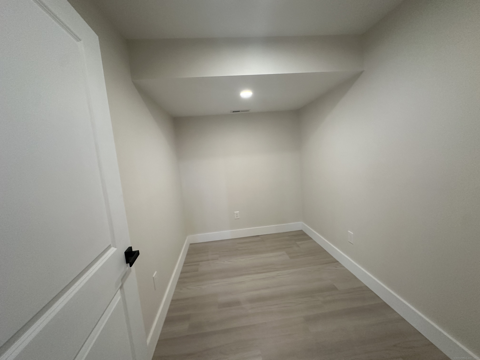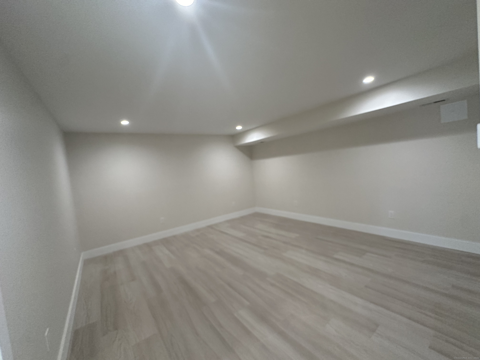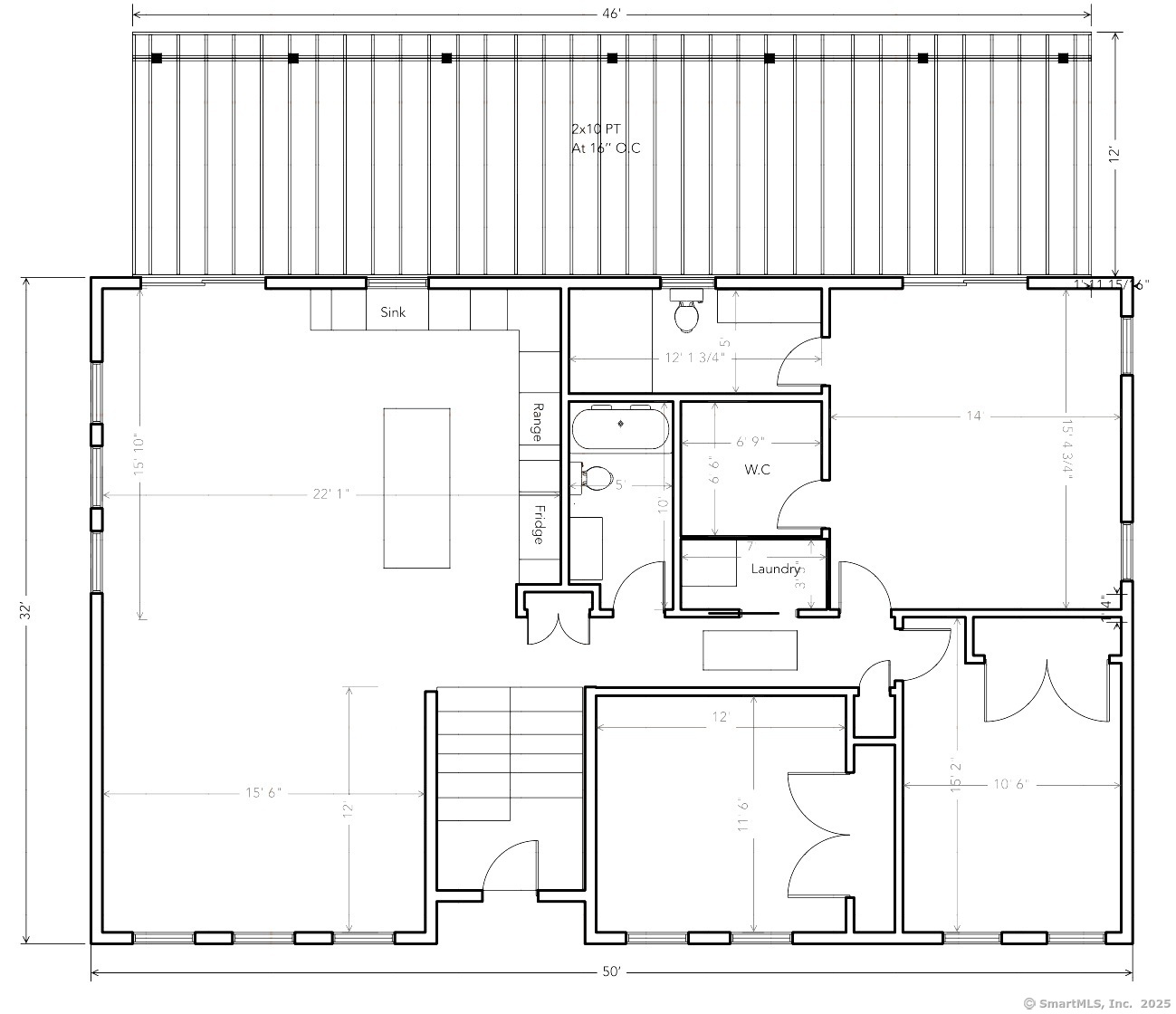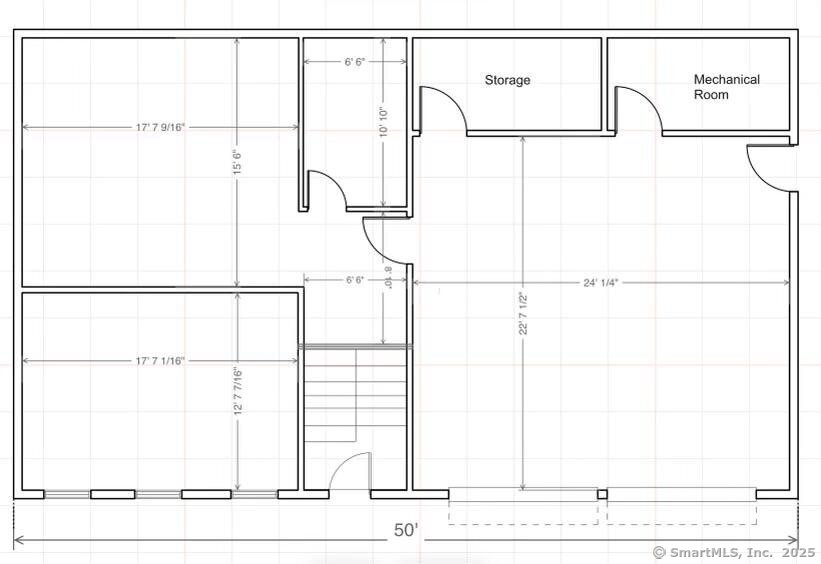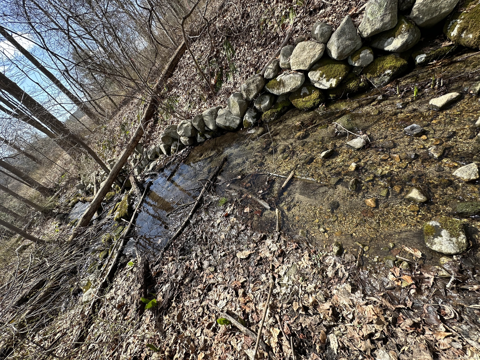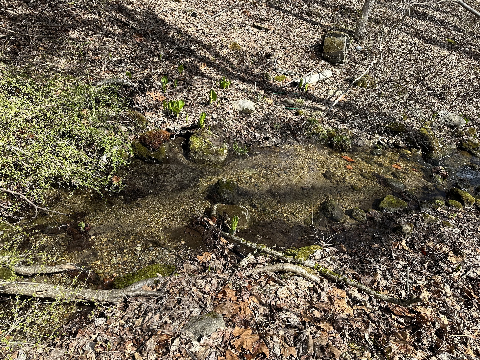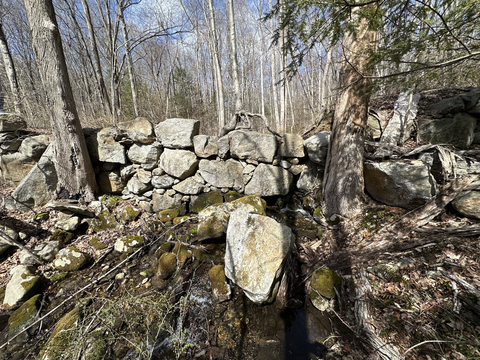More about this Property
If you are interested in more information or having a tour of this property with an experienced agent, please fill out this quick form and we will get back to you!
6 Squash Hollow Rd Road, New Milford CT 06776
Current Price: $615,000
 3 beds
3 beds  2 baths
2 baths  2300 sq. ft
2300 sq. ft
Last Update: 5/20/2025
Property Type: Single Family For Sale
New Construction! Ready to move in. Sophisticated design of modern open living, grounded by red oak flooring and flooded with natural light. Master Craftsmanship through-out the Contemporary Raised Ranch on three plus acres. Cathedral ceilings offer a spacious and inviting feeling in the open floor plan. Enjoy cooking in the sleek kitchen with quartz waterfall countertops, pot water filler over gas range with modern range hood, smart refrigerator/freezer, built-in microwave, and lots of storage space. Walk out the sider to enjoy the large deck. The primary bedroom has a full Roman bathroom, walk in closet and slider that flows out to the extra large deck that overlooks the back private yard. Cathedral ceiling in the second bedroom adds a touch of elegance. The third bedroom also has a large closet and red hard wood floors. Movie night takes place in the media/family/game room in the lower level. Set up your office or craft room or in one or two of the two extra rooms in the lower level. Oversized two car garage with temperature storage room and utility room. 3.5 acres includes frontage on two roads and two brooks! Clear water and stonewalls! Make this house and property a delight for persons looking for a piece of country living!
Rt 7 to Squash Hollow rd on the south side. Look for the Bee sign.
MLS #: 24085024
Style: Raised Ranch
Color: White
Total Rooms:
Bedrooms: 3
Bathrooms: 2
Acres: 3.5
Year Built: 2024 (Public Records)
New Construction: No/Resale
Home Warranty Offered:
Property Tax: $999,999,999
Zoning: Residential
Mil Rate:
Assessed Value: $0
Potential Short Sale:
Square Footage: Estimated HEATED Sq.Ft. above grade is 1600; below grade sq feet total is 700; total sq ft is 2300
| Appliances Incl.: | Gas Range,Microwave,Refrigerator,Freezer,Icemaker,Dishwasher,Washer,Electric Dryer |
| Laundry Location & Info: | Main Level Laundry Room on Main level w/ built-ins |
| Fireplaces: | 0 |
| Energy Features: | Storm Doors,Thermopane Windows |
| Interior Features: | Cable - Pre-wired |
| Energy Features: | Storm Doors,Thermopane Windows |
| Basement Desc.: | None |
| Exterior Siding: | Vinyl Siding |
| Exterior Features: | Deck,Stone Wall |
| Foundation: | Concrete |
| Roof: | Asphalt Shingle |
| Parking Spaces: | 2 |
| Driveway Type: | Paved |
| Garage/Parking Type: | Under House Garage,Paved,Driveway |
| Swimming Pool: | 0 |
| Waterfront Feat.: | Brook,Walk to Water |
| Lot Description: | Some Wetlands,Lightly Wooded,Treed,Level Lot,Sloping Lot,Water View |
| Occupied: | Vacant |
Hot Water System
Heat Type:
Fueled By: Hot Air.
Cooling: Central Air
Fuel Tank Location: Above Ground
Water Service: Private Well
Sewage System: Septic
Elementary: Hill & Plain
Intermediate: Sarah Noble
Middle: Schaghticoke
High School: New Milford
Current List Price: $615,000
Original List Price: $615,000
DOM: 43
Listing Date: 4/1/2025
Last Updated: 4/7/2025 11:24:22 PM
Expected Active Date: 4/7/2025
List Agent Name: Bonnie Sue Bevans
List Office Name: BRealEstate.net
