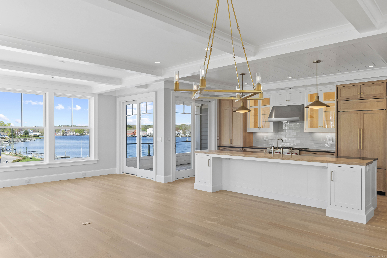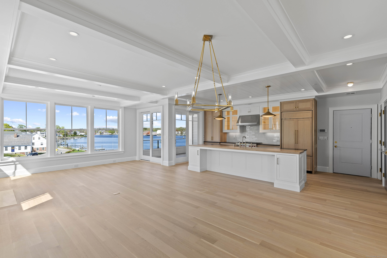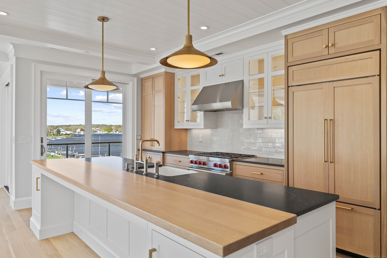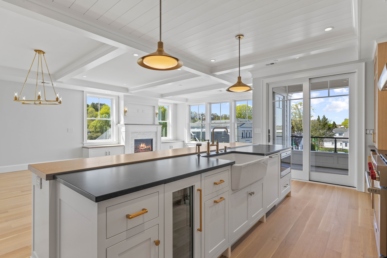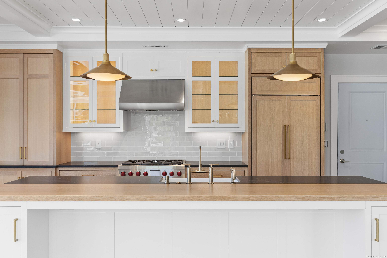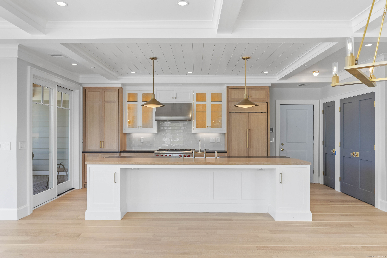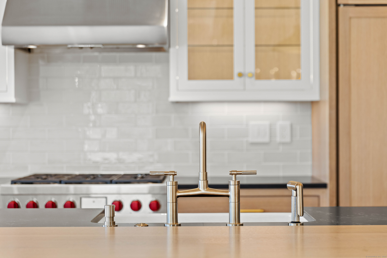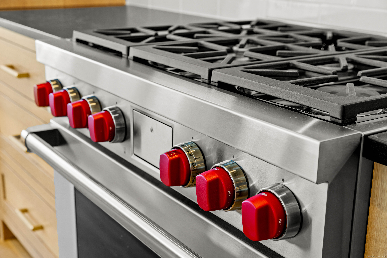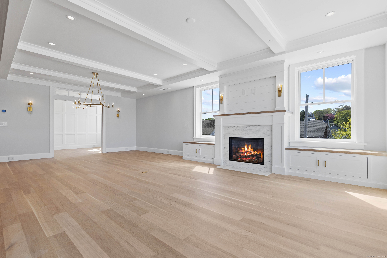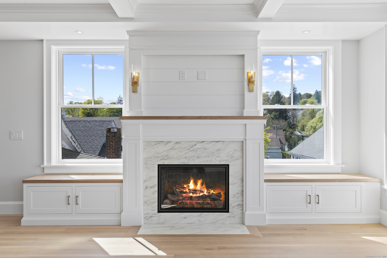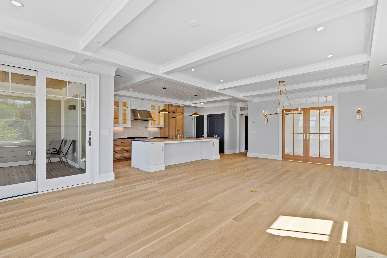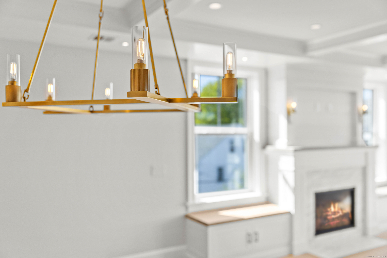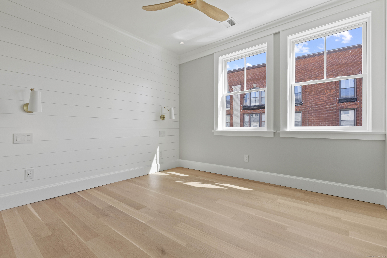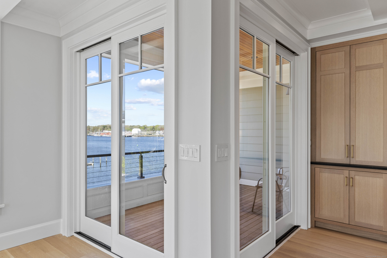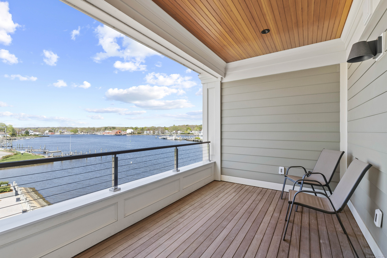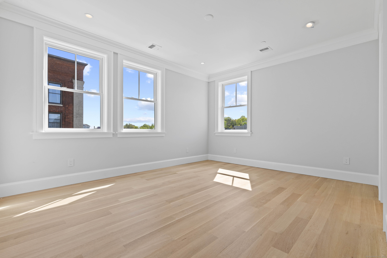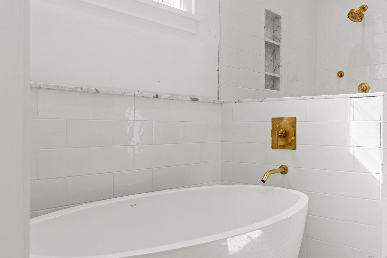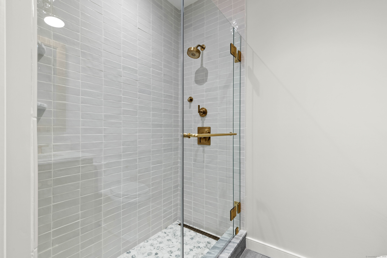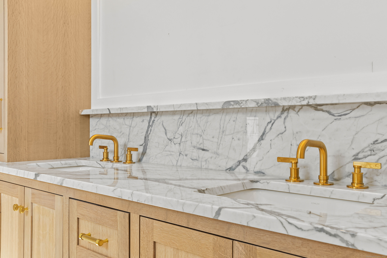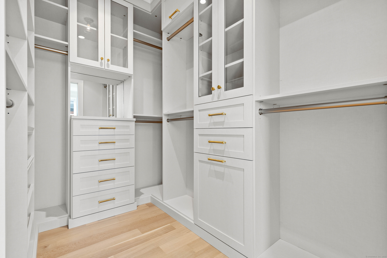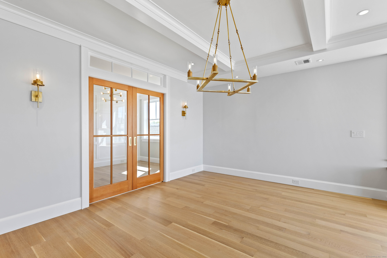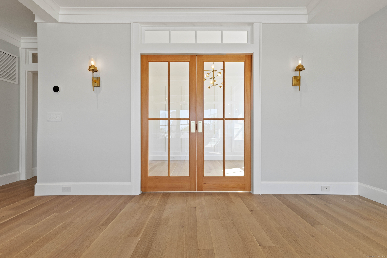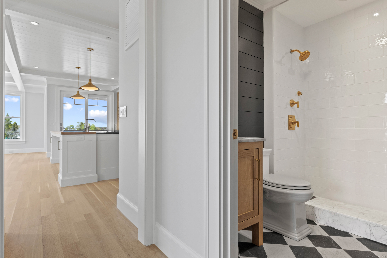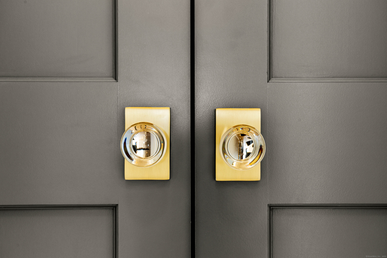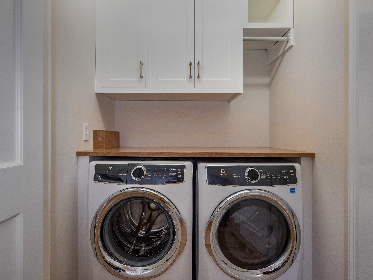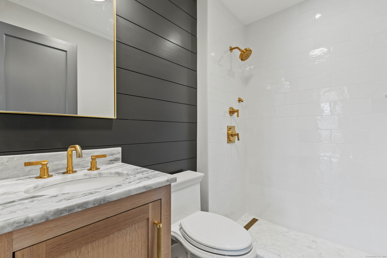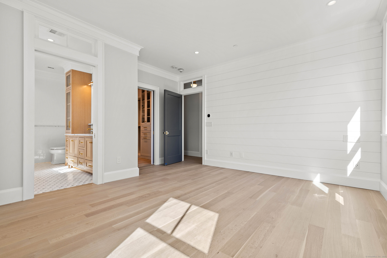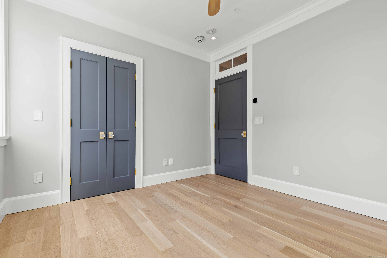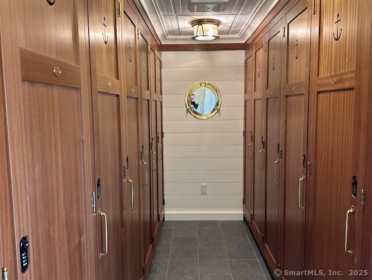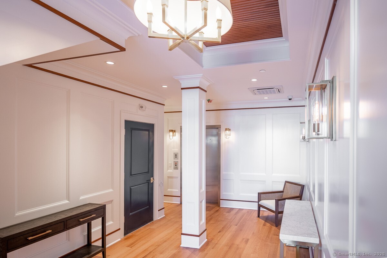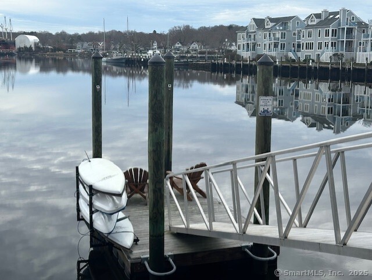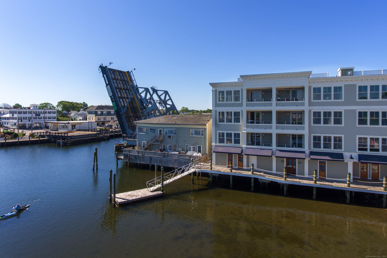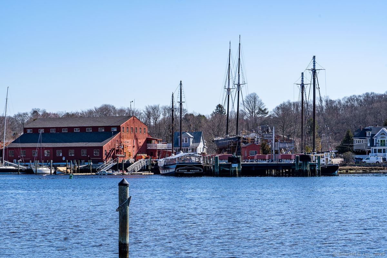More about this Property
If you are interested in more information or having a tour of this property with an experienced agent, please fill out this quick form and we will get back to you!
22 West Main Street, Groton CT 06355
Current Price: $1,850,000
 2 beds
2 beds  3 baths
3 baths  1735 sq. ft
1735 sq. ft
Last Update: 6/20/2025
Property Type: Condo/Co-Op For Sale
Welcome to Central Hall, where modern design meets the charm of Mystics vibrant downtown. This nearly completed waterfront and end unit condominium offers breathtaking Seaport views and 1,735 square feet of thoughtfully curated, light filled space. Wide-plank rift and quarter-sawn white oak flooring, crisp modern paint tones, and contrasting light oak finishes create a striking yet inviting aesthetic. Dramatic stone surfaces and bold tile accents add depth, while modern brass fixtures and clear crystal door knobs on painted doors bring refined detail. The open-concept living area features a gas fireplace, flows into a chefs kitchen with custom cabinetry, a Wolf six-burner range, and a SubZero refrigerator. The generous open living area allows you year round entertaining while a private balcony is perfect for spring, summer and fall enjoyment. The primary suite boasts a California Closets walk in closet adjacent to spa-like bath with soaking tub and walk in shower. A flexible den, with adjacent full bath, and two ensuite bedrooms offer ample space. With two dedicated parking spaces and private floating dock access, this is one of the final opportunities to own in this unique waterfront residence. Experience the best of Mystic living. Targeted for May/June completion. Surfaces may be covered/protected during early showings. UNIT 3 COMPLETE AND READY FOR 30 DAY CLOSING.
Condominium located in downtown Mystic just west of the Bascule Bridge. From I95 take Exit 89, Allyn Street.Follow for 1 mile to stop light at Route 1. Turn L onto Route 1 until you reach Gravel Street, left onto Gravel St., Central Hall on right.
MLS #: 24085007
Style: Other
Color: sage
Total Rooms:
Bedrooms: 2
Bathrooms: 3
Acres: 0
Year Built: 2025 (Public Records)
New Construction: No/Resale
Home Warranty Offered:
Property Tax: $0
Zoning: MDD
Mil Rate:
Assessed Value: $0
Potential Short Sale:
Square Footage: Estimated HEATED Sq.Ft. above grade is 1735; below grade sq feet total is ; total sq ft is 1735
| Appliances Incl.: | Gas Range,Microwave,Range Hood,Refrigerator,Dishwasher,Disposal,Washer,Electric Dryer,Wine Chiller |
| Laundry Location & Info: | Main Level Hallway adjacent to full bathroom. |
| Fireplaces: | 1 |
| Energy Features: | Extra Insulation,Thermopane Windows |
| Interior Features: | Cable - Pre-wired,Open Floor Plan,Security System |
| Energy Features: | Extra Insulation,Thermopane Windows |
| Basement Desc.: | None |
| Exterior Siding: | Hardie Board |
| Exterior Features: | Balcony,Sidewalk,Lighting,Covered Deck |
| Parking Spaces: | 0 |
| Garage/Parking Type: | None,Parking Lot,Assigned Parking |
| Swimming Pool: | 0 |
| Waterfront Feat.: | River,Dock or Mooring,View |
| Lot Description: | City Views,Water View |
| Nearby Amenities: | Golf Course,Library,Medical Facilities,Park,Public Rec Facilities,Shopping/Mall |
| In Flood Zone: | 1 |
| Occupied: | Vacant |
HOA Fee Amount 954
HOA Fee Frequency: Monthly
Association Amenities: Elevator,Guest Parking.
Association Fee Includes:
Hot Water System
Heat Type:
Fueled By: Hydro Air.
Cooling: Central Air
Fuel Tank Location: In Ground
Water Service: Public Water Connected
Sewage System: Public Sewer Connected
Elementary: Per Board of Ed
Intermediate: Fitch Middle School
Middle: Per Board of Ed
High School: Fitch Senior
Current List Price: $1,850,000
Original List Price: $1,850,000
DOM: 76
Listing Date: 4/4/2025
Last Updated: 4/4/2025 1:53:40 PM
List Agent Name: Bill Turner
List Office Name: Berkshire Hathaway NE Prop.
