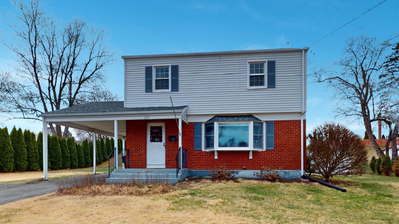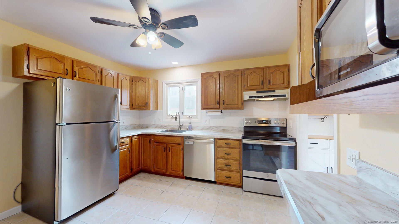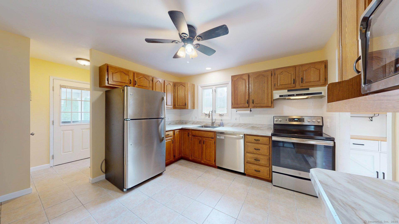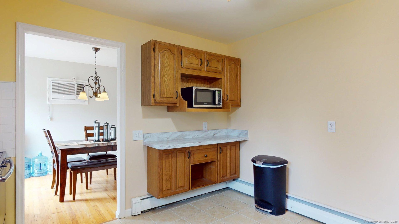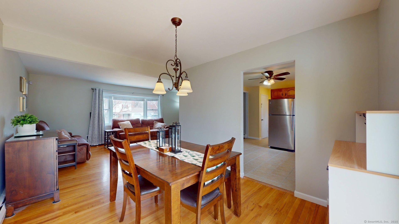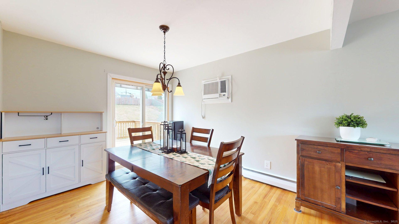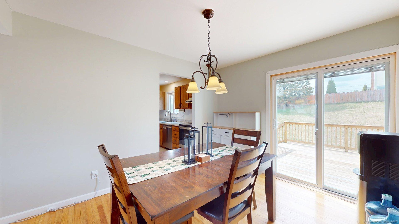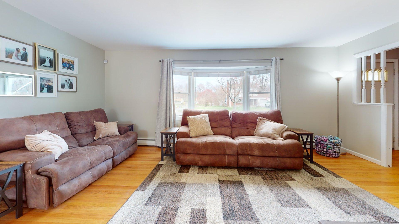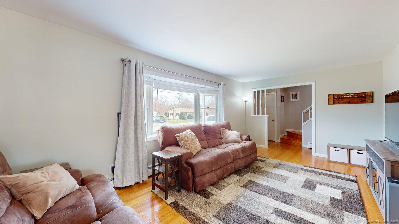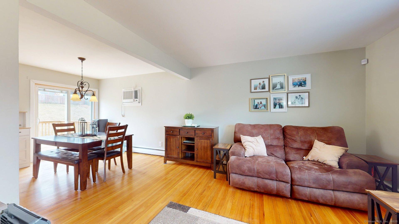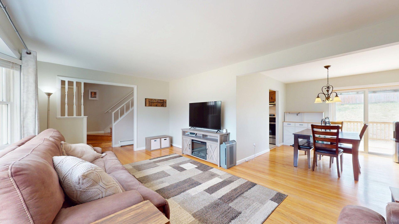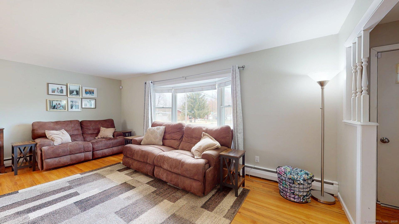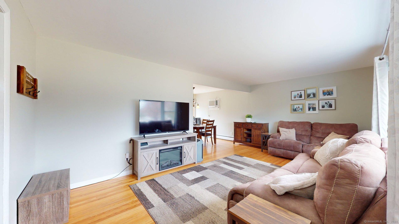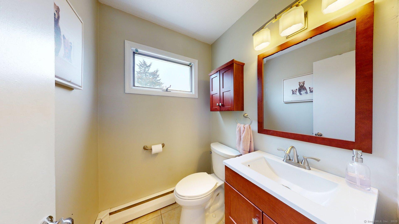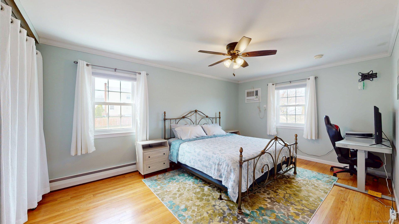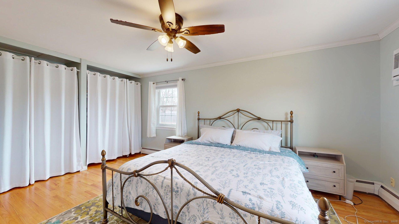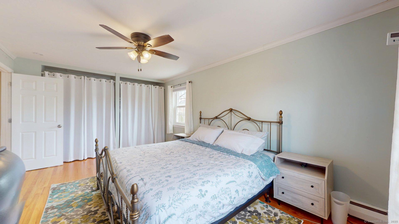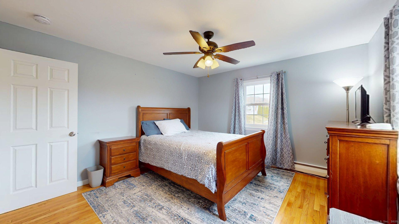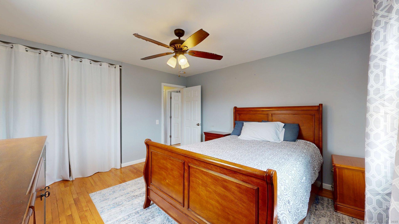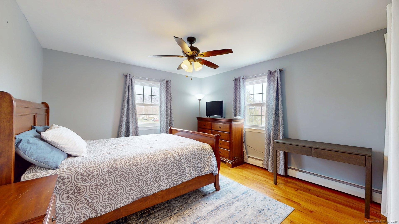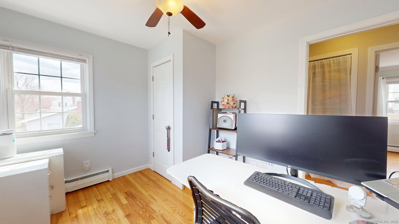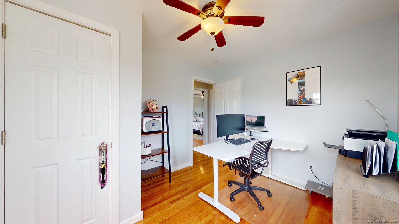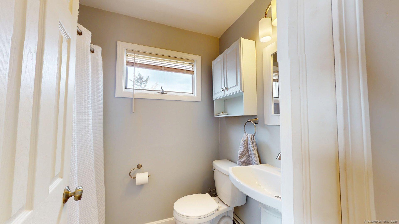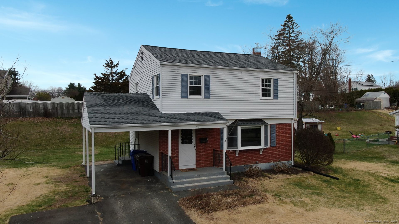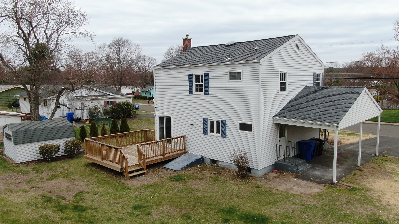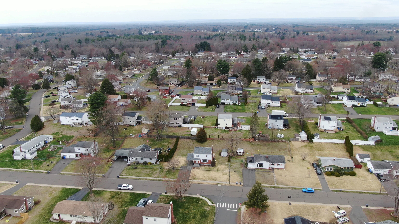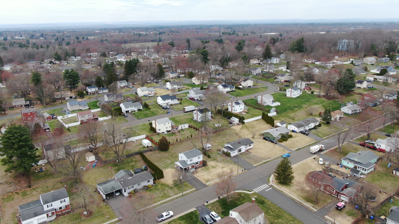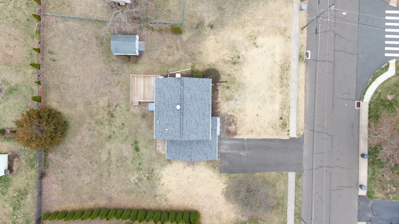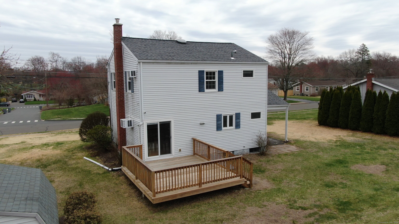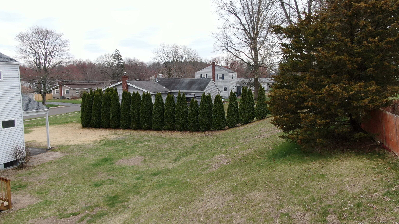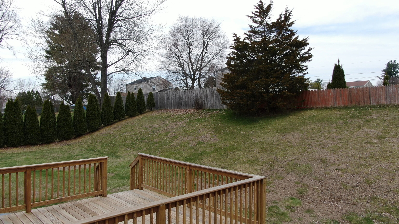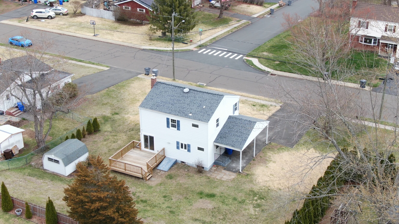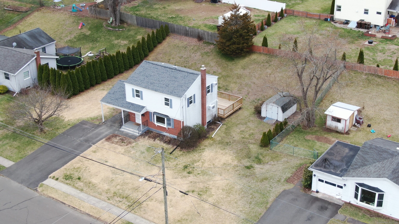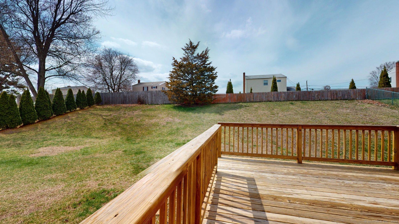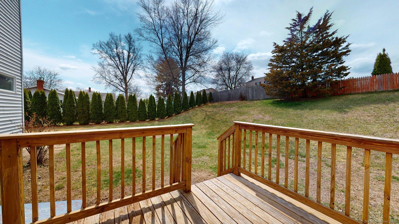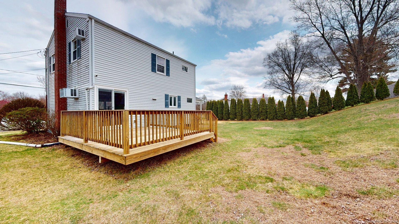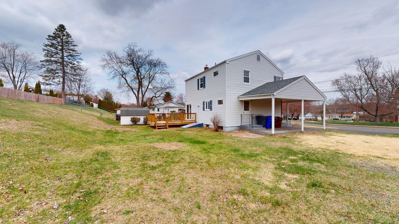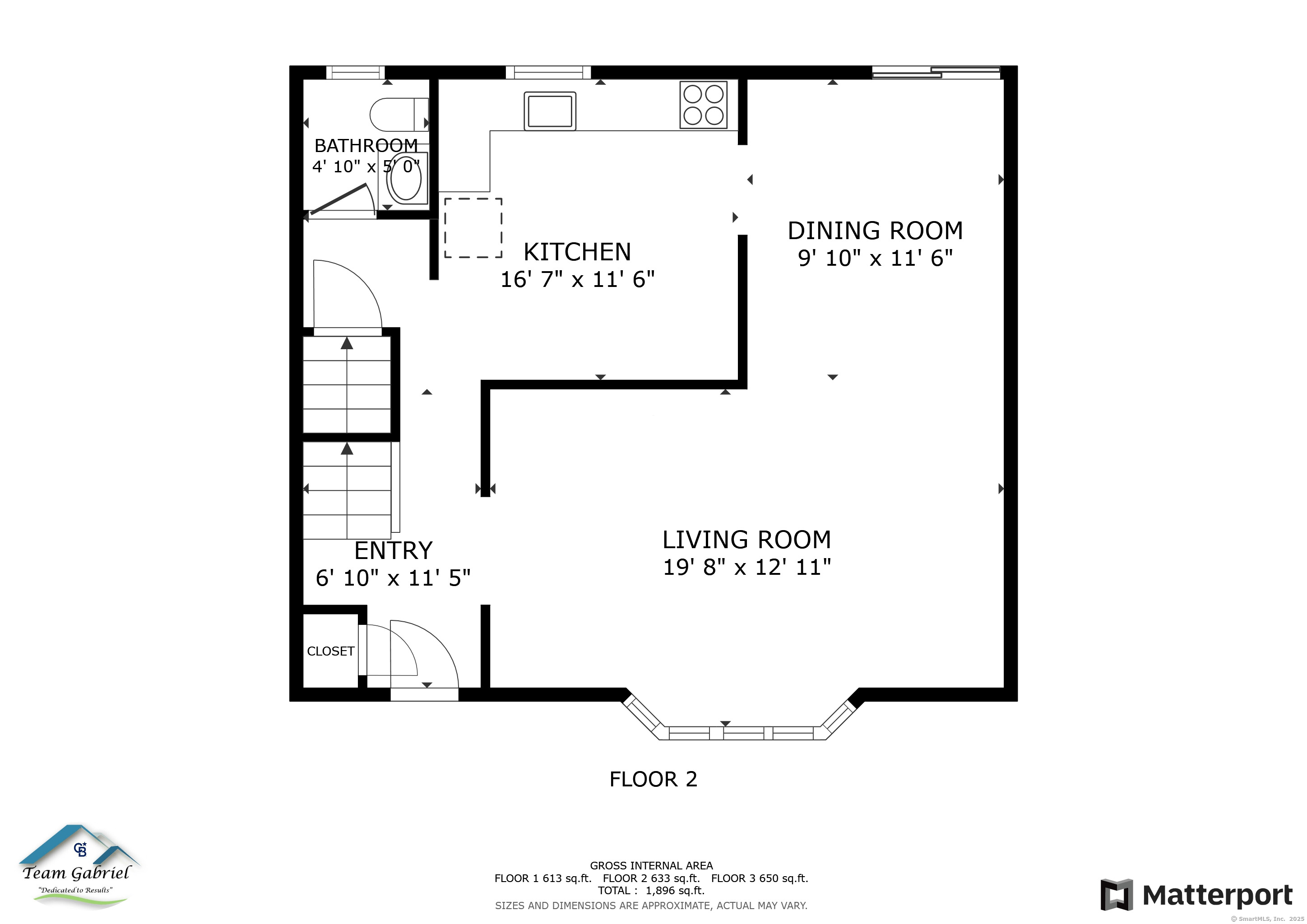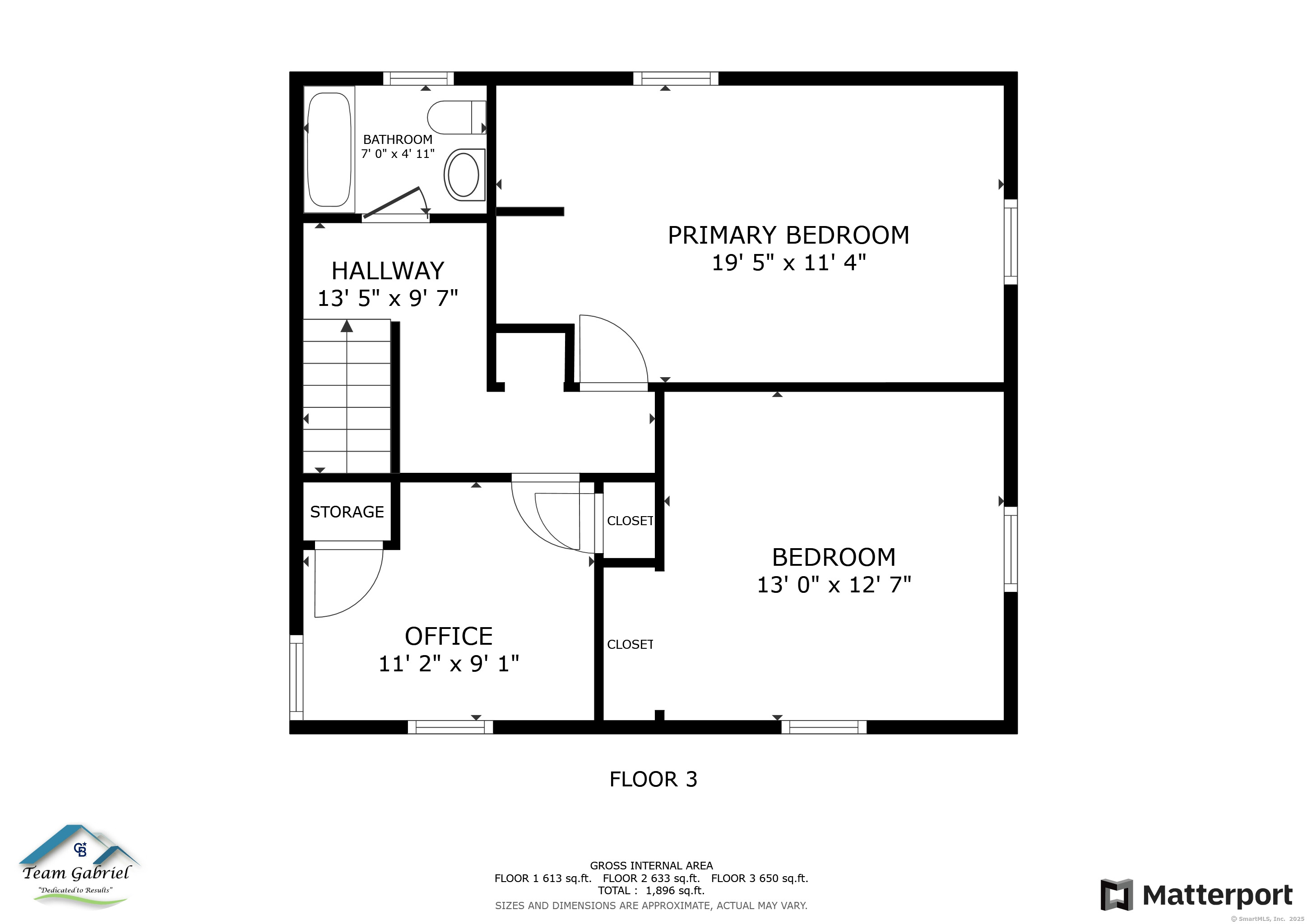More about this Property
If you are interested in more information or having a tour of this property with an experienced agent, please fill out this quick form and we will get back to you!
203 Green Manor Road, Enfield CT 06082
Current Price: $309,900
 3 beds
3 beds  2 baths
2 baths  1372 sq. ft
1372 sq. ft
Last Update: 5/25/2025
Property Type: Single Family For Sale
*HIGHEST & BEST - TUESDAY - APRIL 22ND BY 5PM PLEASE* Welcome to this move in ready Charming Colonial featuring a classic brick front & low-maintenance vinyl siding, complemented by an architectural roof & a convenient carport. Step inside to an open & airy living room & dining room combination, filled with natural light from the bay window & modern lighting throughout. A sliding door off the dining room leads to a spacious new deck, perfect for entertaining or relaxing outdoors. The remodeled kitchen boasts oak cabinets, stainless steel appliances, stylish countertops, subway tile backsplash & tile flooring. There is an inviting foyer & 1st floor remodeled half bath with side entrance to the carport. Gleaming refinished hardwood floors flow throughout the first & second levels, with fresh white trim & new doors adding a crisp, updated touch. Upstairs offers three comfortable bedrooms, double closets in 2 of the large bedrooms all with ceiling fan lights, while the first floor half bath & full upstairs bath have been beautifully remodeled with modern amenities. Additional features include a partially fenced yard, updated electrical, a Weil McLain boiler, pull down attic access & a full basement with hatchway access-providing excellent storage or potential for more space. This home blends comfort, charm, & function in one inviting package! Located in a convenient area with parks, restaurants & only minutes away to shopping & highways. Wonderful Opportunity.
Taylor Road to Green Manor Road, Sign Posted.
MLS #: 24084986
Style: Colonial
Color: Gray & Brick
Total Rooms:
Bedrooms: 3
Bathrooms: 2
Acres: 0.29
Year Built: 1958 (Public Records)
New Construction: No/Resale
Home Warranty Offered:
Property Tax: $5,220
Zoning: R33
Mil Rate:
Assessed Value: $154,400
Potential Short Sale:
Square Footage: Estimated HEATED Sq.Ft. above grade is 1372; below grade sq feet total is ; total sq ft is 1372
| Appliances Incl.: | Oven/Range,Range Hood,Refrigerator,Disposal |
| Laundry Location & Info: | Lower Level |
| Fireplaces: | 0 |
| Energy Features: | Programmable Thermostat,Ridge Vents,Thermopane Windows |
| Interior Features: | Cable - Pre-wired,Open Floor Plan |
| Energy Features: | Programmable Thermostat,Ridge Vents,Thermopane Windows |
| Basement Desc.: | Full,Unfinished,Concrete Floor,Full With Hatchway |
| Exterior Siding: | Vinyl Siding,Brick |
| Exterior Features: | Shed,Deck,Gutters,Lighting |
| Foundation: | Concrete |
| Roof: | Asphalt Shingle |
| Parking Spaces: | 1 |
| Garage/Parking Type: | Carport |
| Swimming Pool: | 0 |
| Waterfront Feat.: | Not Applicable |
| Lot Description: | Interior Lot,In Subdivision |
| Nearby Amenities: | Playground/Tot Lot,Public Rec Facilities |
| In Flood Zone: | 0 |
| Occupied: | Owner |
Hot Water System
Heat Type:
Fueled By: Hot Water.
Cooling: Ductless,Wall Unit
Fuel Tank Location: In Basement
Water Service: Public Water Connected
Sewage System: Public Sewer Connected
Elementary: Nathan Hale
Intermediate:
Middle: J. F. Kennedy
High School: Enfield
Current List Price: $309,900
Original List Price: $309,900
DOM: 5
Listing Date: 4/11/2025
Last Updated: 4/23/2025 1:18:17 AM
Expected Active Date: 4/17/2025
List Agent Name: Lori Gabriel
List Office Name: Coldwell Banker Realty
