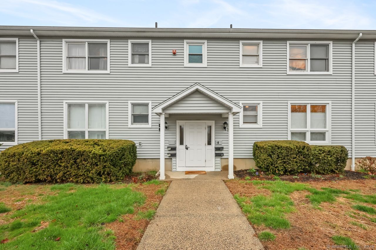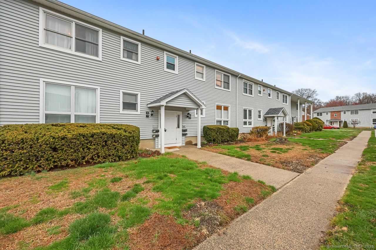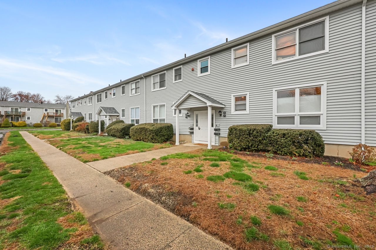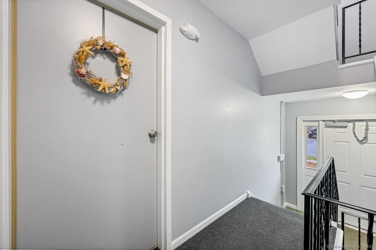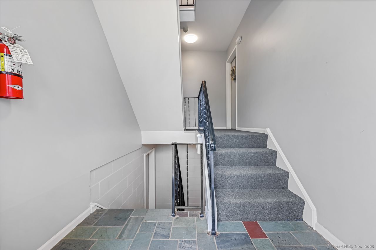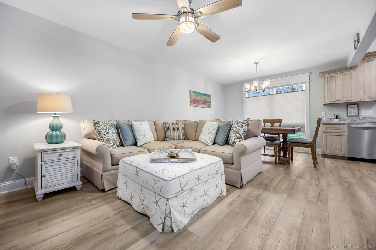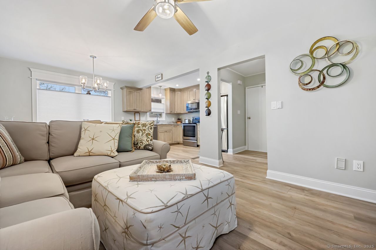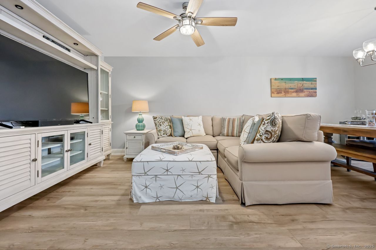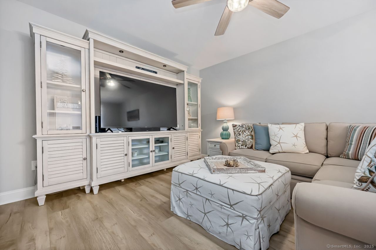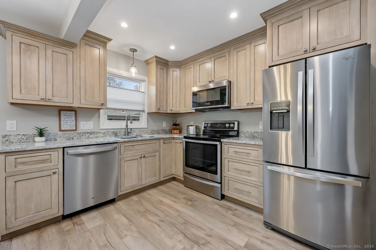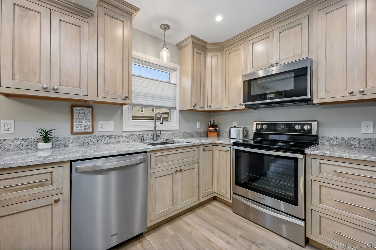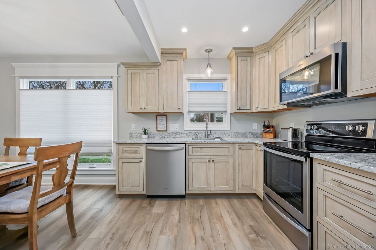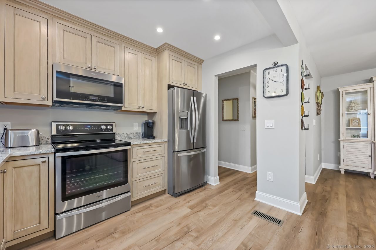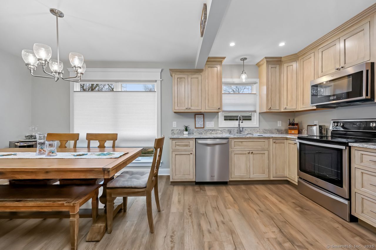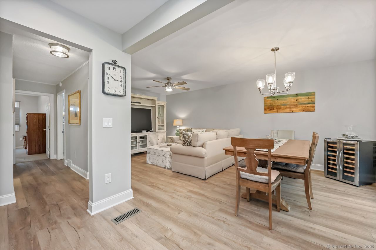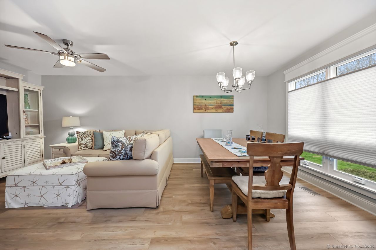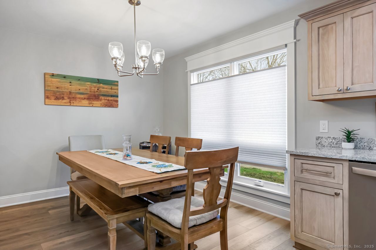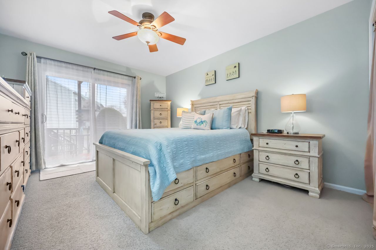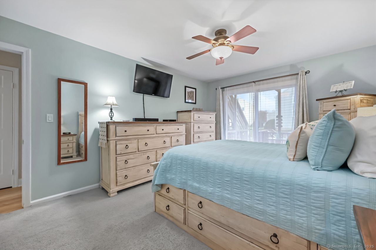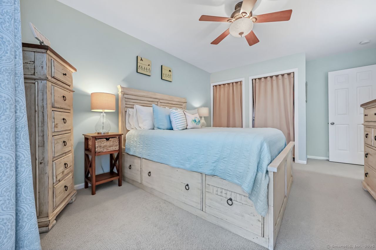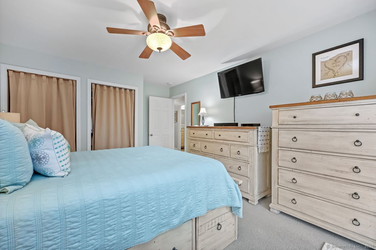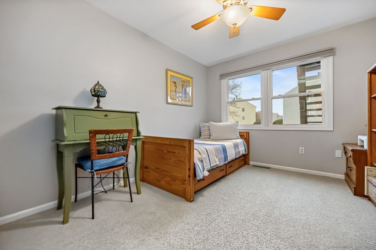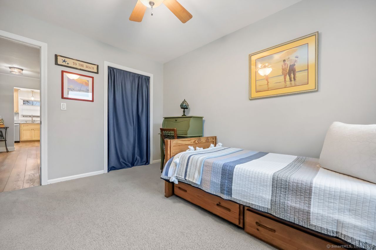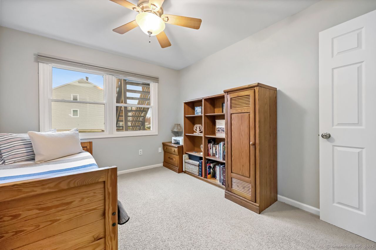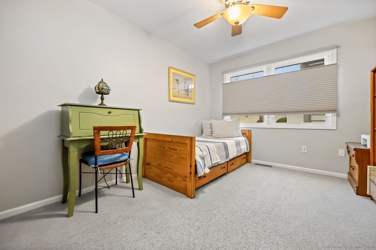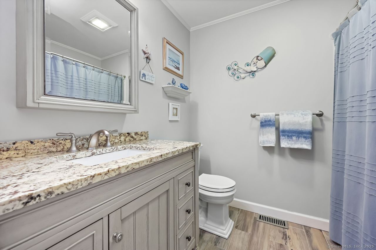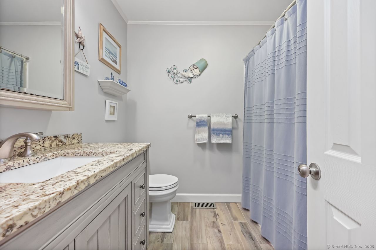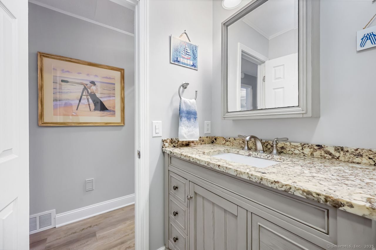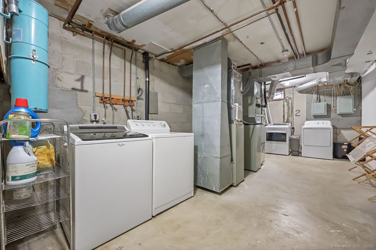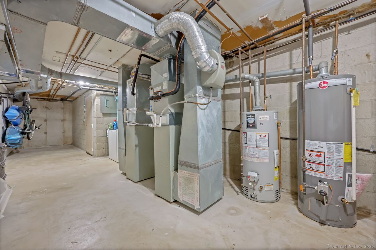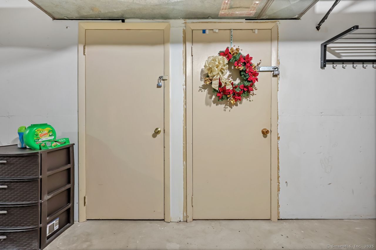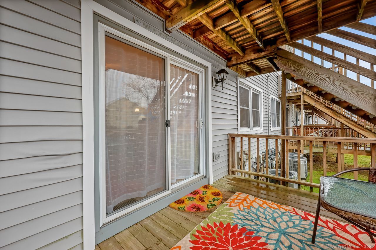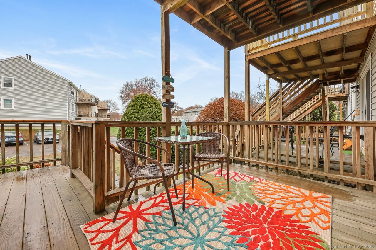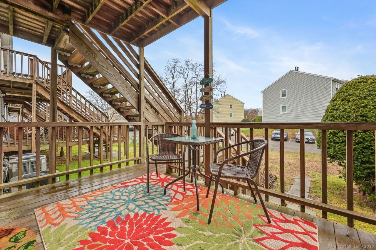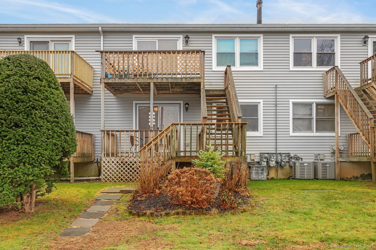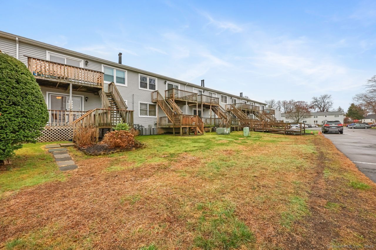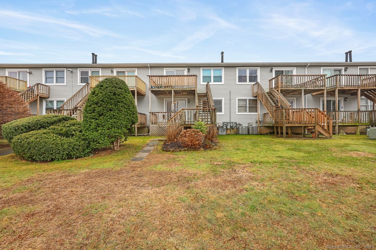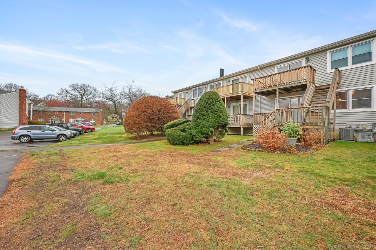More about this Property
If you are interested in more information or having a tour of this property with an experienced agent, please fill out this quick form and we will get back to you!
76 South Carriage Path, Milford CT 06460
Current Price: $300,000
 2 beds
2 beds  1 baths
1 baths  893 sq. ft
893 sq. ft
Last Update: 6/18/2025
Property Type: Condo/Co-Op For Sale
Welcome to 76 Carriage Path South, a stunningly remodeled 2-bedroom unit in the sought-after South Wind Village community of Milford, CT. This spacious home has been thoughtfully updated with meticulous attention to detail, offering modern comfort in an unbeatable location. Step inside to find a beautifully renovated kitchen, complete with sleek stainless steel appliances, granite countertops, and a brand-new coastal farmhouse-trimmed large window that fills the space with natural light. Perfect for cooking and entertaining, this kitchen is both stylish and functional. The well-sized bedrooms provide ample space and versatility, while the open and airy layout enhances the homes inviting feel. Beyond the interior, the location is truly exceptional-just steps from Milfords scenic beaches and a short distance to downtown Milfords vibrant shops, dining, and nightlife. Commuters will love the convenience of the nearby train station and easy access to major highways, making travel a breeze. Dont miss the opportunity to own this turn-key gem in one of Milfords most desirable communities!
Platt to South Wind.
MLS #: 24084984
Style: Ranch,Apartment
Color:
Total Rooms:
Bedrooms: 2
Bathrooms: 1
Acres: 0
Year Built: 1973 (Public Records)
New Construction: No/Resale
Home Warranty Offered:
Property Tax: $3,432
Zoning: RMF1
Mil Rate:
Assessed Value: $122,420
Potential Short Sale:
Square Footage: Estimated HEATED Sq.Ft. above grade is 893; below grade sq feet total is ; total sq ft is 893
| Appliances Incl.: | Oven/Range,Convection Oven,Microwave,Refrigerator,Icemaker,Dishwasher,Disposal,Washer,Dryer |
| Laundry Location & Info: | Lower Level In basement |
| Fireplaces: | 0 |
| Basement Desc.: | Partial,Unfinished,Shared Basement,Storage,Interior Access,Concrete Floor |
| Exterior Siding: | Vinyl Siding |
| Exterior Features: | Sidewalk,Deck,Gutters,Lighting |
| Parking Spaces: | 0 |
| Garage/Parking Type: | None,Paved,Parking Lot,Off Street Parking |
| Swimming Pool: | 0 |
| Waterfront Feat.: | Walk to Water,Water Community |
| Lot Description: | Lightly Wooded,Level Lot |
| Nearby Amenities: | Basketball Court,Library,Medical Facilities,Park,Playground/Tot Lot,Public Transportation,Shopping/Mall,Walk to Bus Lines |
| In Flood Zone: | 1 |
| Occupied: | Owner |
HOA Fee Amount 389
HOA Fee Frequency: Monthly
Association Amenities: Guest Parking.
Association Fee Includes:
Hot Water System
Heat Type:
Fueled By: Hot Air.
Cooling: Central Air
Fuel Tank Location:
Water Service: Public Water Connected
Sewage System: Public Sewer Connected
Elementary: Per Board of Ed
Intermediate:
Middle:
High School: Joseph A. Foran
Current List Price: $300,000
Original List Price: $300,000
DOM: 28
Listing Date: 4/4/2025
Last Updated: 6/4/2025 4:38:08 PM
List Agent Name: Kelly Hill-Mihalyak
List Office Name: Coldwell Banker Realty
