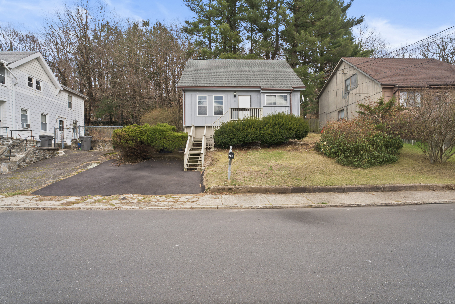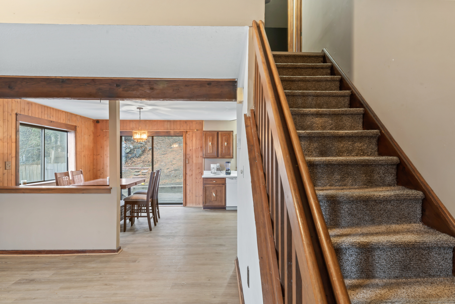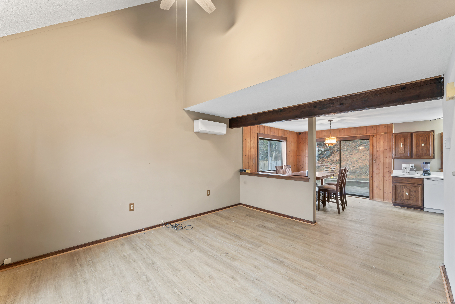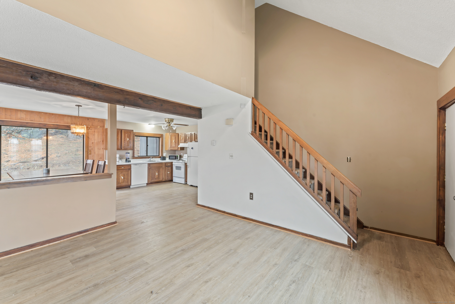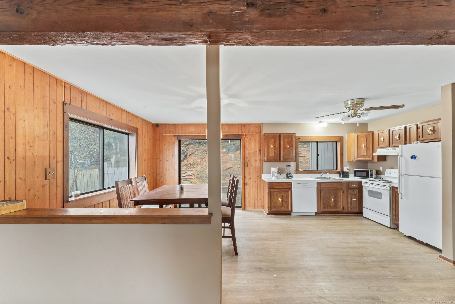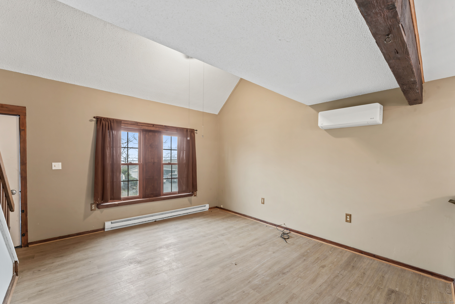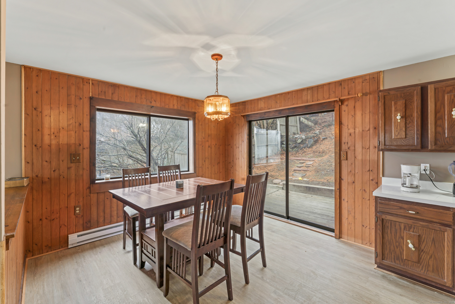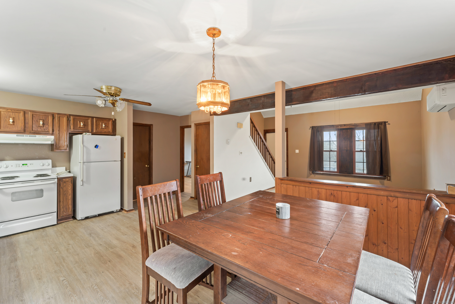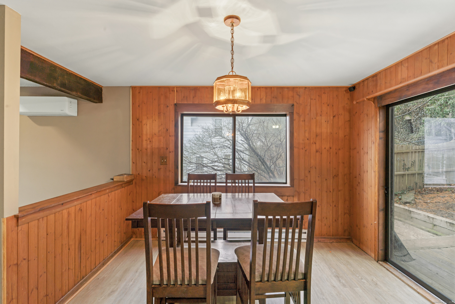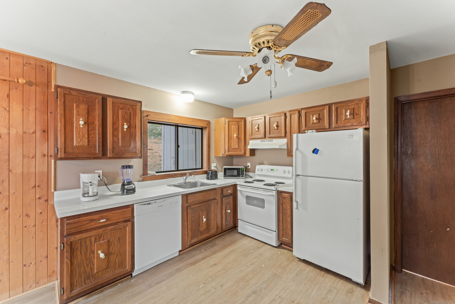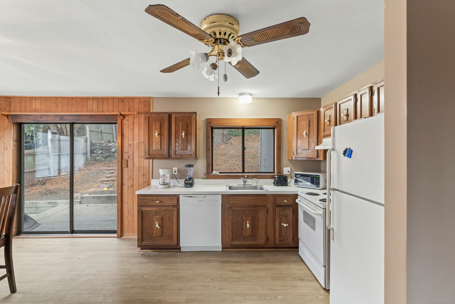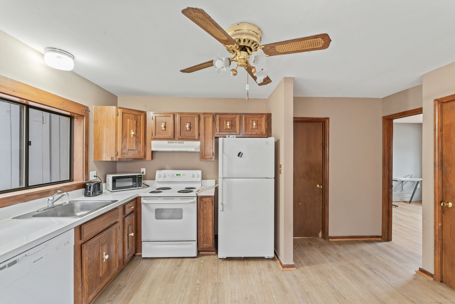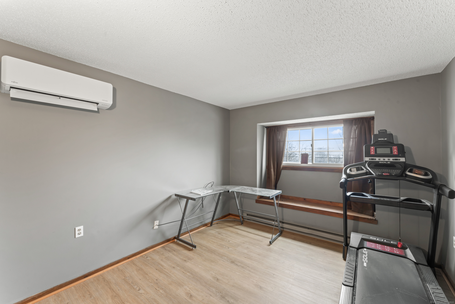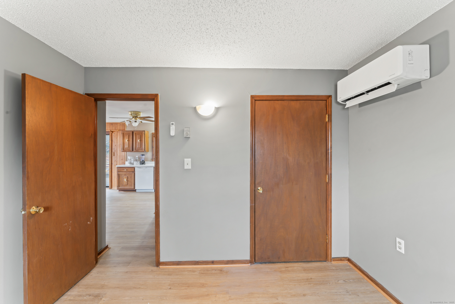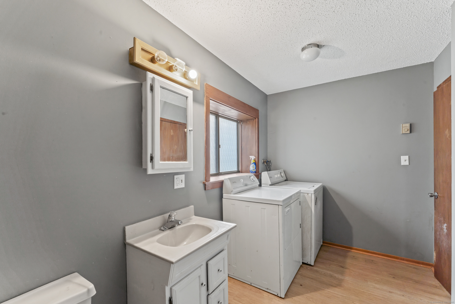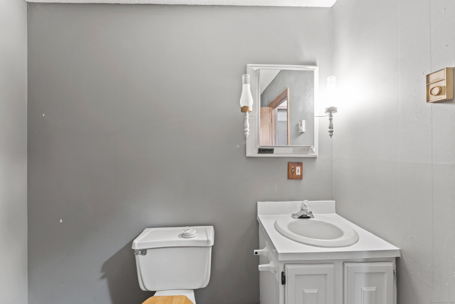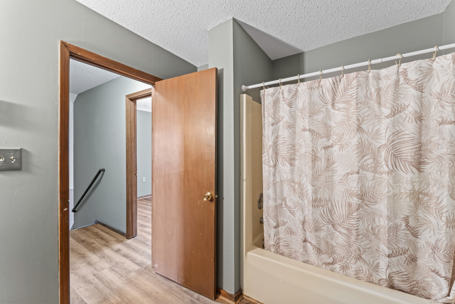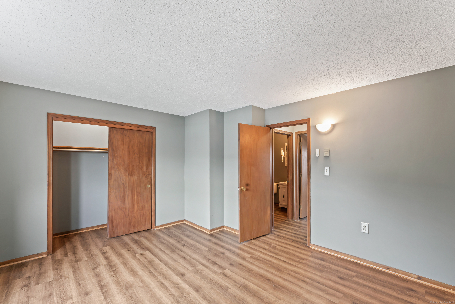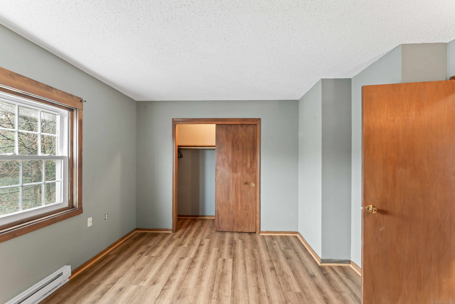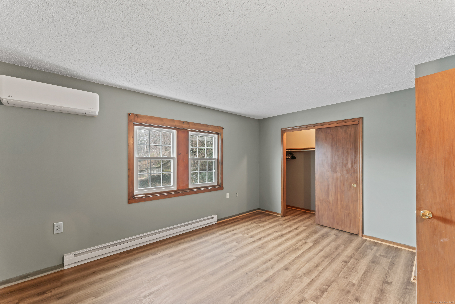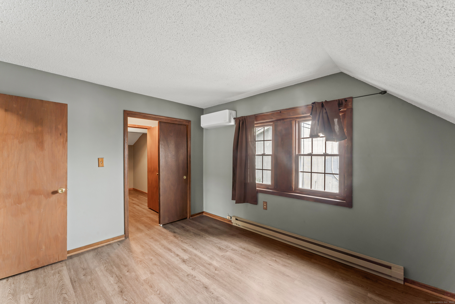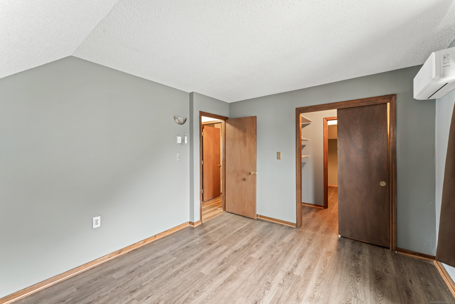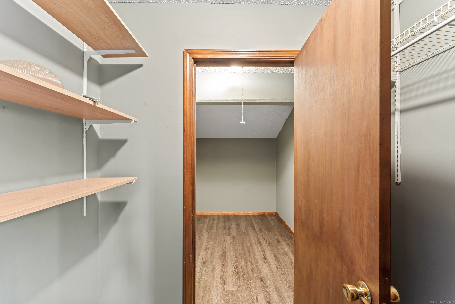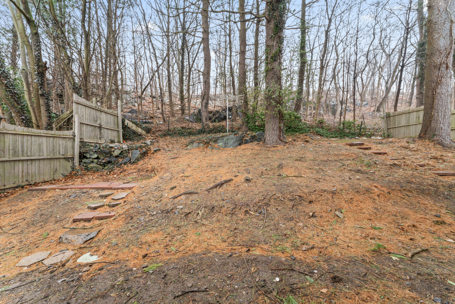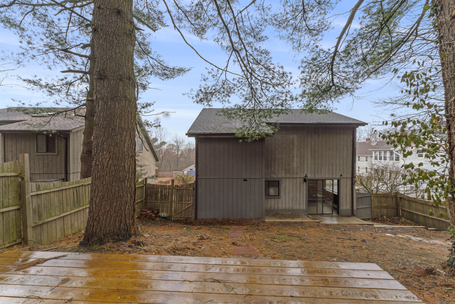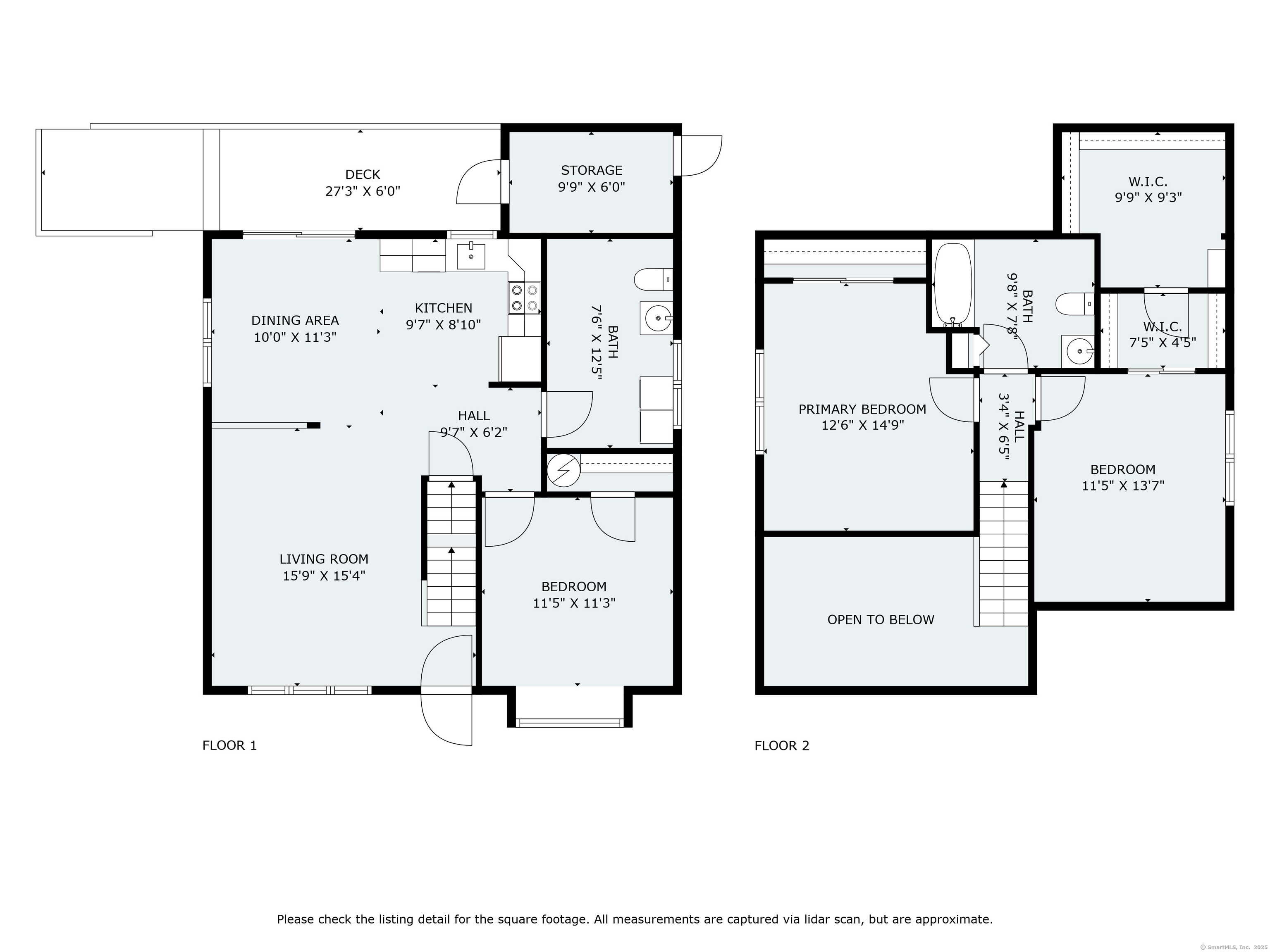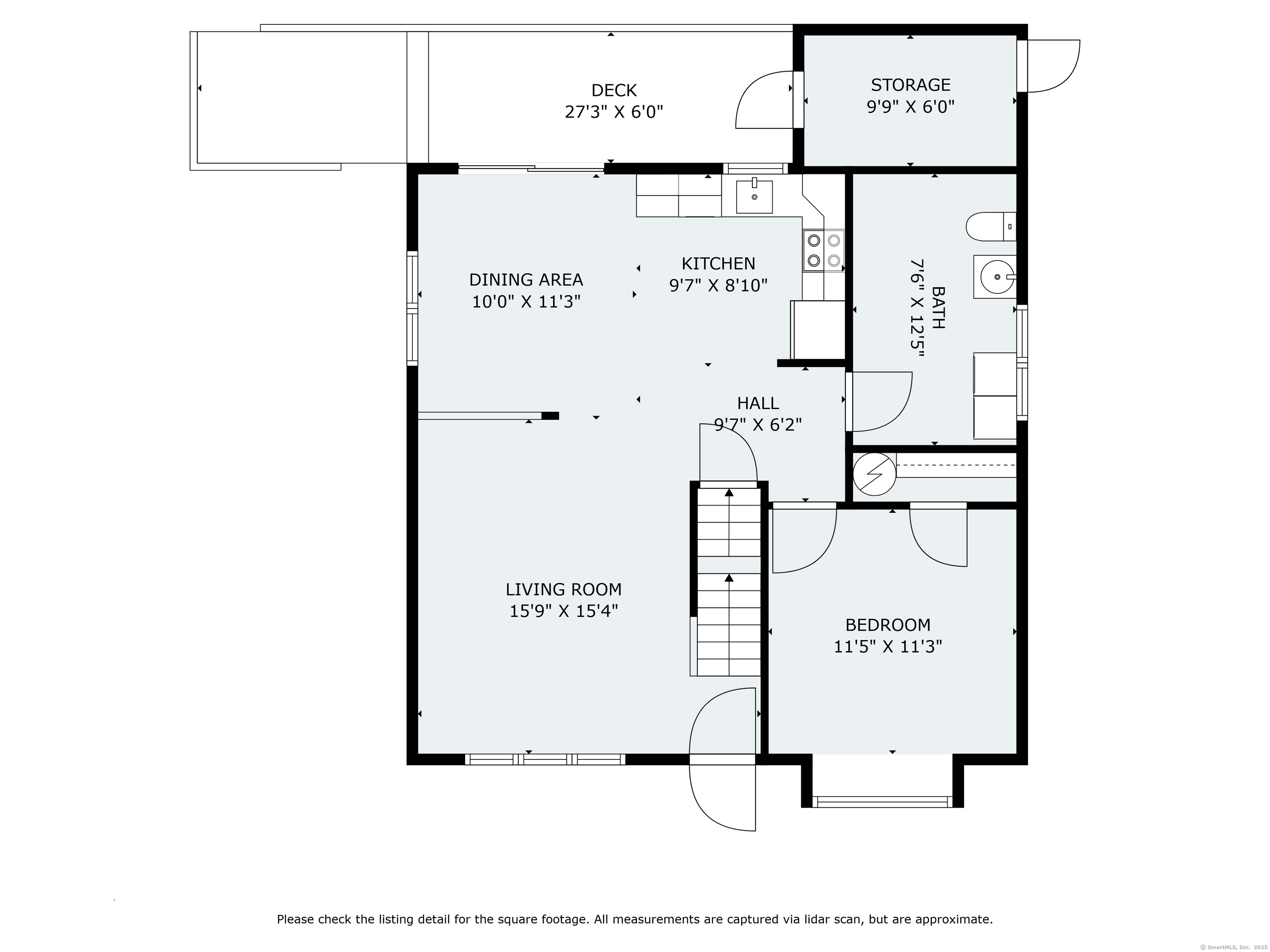More about this Property
If you are interested in more information or having a tour of this property with an experienced agent, please fill out this quick form and we will get back to you!
75 Coen Street, Naugatuck CT 06770
Current Price: $309,995
 3 beds
3 beds  2 baths
2 baths  1408 sq. ft
1408 sq. ft
Last Update: 5/24/2025
Property Type: Single Family For Sale
Welcome to 75 Coen Street - Where Charm Meets Comfort in the Heart of Naugatuck! Step into this beautifully maintained home, which features three spacious bedrooms and 1.5 bathrooms, a sun-drenched living room, and a well-maintained kitchen with dining. Natural light pours in through large windows, highlighting the warm tones and floors throughout the home. Enjoy quiet mornings or evening gatherings in the backyard with features that include central A/C, newer floors, newly painted walls, new windows, a newer roof, freshly painted wood siding, no basement, an open back yard with a deck for outdoor adventures, and a new asphalt driveway designed for comfort and convenience in mind for two-car off-street parking. Wonderful beginnings can happen here. Perfectly blending classic New England charm with modern updates, 75 Coen Street offers the ideal setting for entertaining or relaxing in your peaceful retreat. Located just minutes from parks, restaurants, and major highways, this home offers the balance of tranquility and accessibility.
75 Coen St, Naugatuck CT 06770
MLS #: 24084962
Style: Cape Cod
Color:
Total Rooms:
Bedrooms: 3
Bathrooms: 2
Acres: 0.16
Year Built: 1984 (Public Records)
New Construction: No/Resale
Home Warranty Offered:
Property Tax: $6,907
Zoning: R8
Mil Rate:
Assessed Value: $165,270
Potential Short Sale:
Square Footage: Estimated HEATED Sq.Ft. above grade is 1408; below grade sq feet total is ; total sq ft is 1408
| Appliances Incl.: | Electric Cooktop,Refrigerator,Dishwasher,Washer,Electric Dryer |
| Laundry Location & Info: | On the Main Floor In the Half Bath |
| Fireplaces: | 0 |
| Energy Features: | Programmable Thermostat,Thermopane Windows |
| Interior Features: | Cable - Pre-wired,Open Floor Plan,Security System |
| Energy Features: | Programmable Thermostat,Thermopane Windows |
| Home Automation: | Electric Outlet(s) |
| Basement Desc.: | None |
| Exterior Siding: | Wood |
| Exterior Features: | Gutters,Lighting,Patio |
| Foundation: | Concrete |
| Roof: | Asphalt Shingle |
| Parking Spaces: | 0 |
| Driveway Type: | Private |
| Garage/Parking Type: | None,Paved,Driveway |
| Swimming Pool: | 0 |
| Waterfront Feat.: | Not Applicable |
| Lot Description: | Lightly Wooded,Sloping Lot |
| Nearby Amenities: | Basketball Court,Golf Course,Health Club,Lake,Park,Public Rec Facilities,Public Transportation |
| In Flood Zone: | 0 |
| Occupied: | Vacant |
Hot Water System
Heat Type:
Fueled By: Baseboard.
Cooling: Ductless
Fuel Tank Location:
Water Service: Public Water Connected
Sewage System: Public Sewer Connected
Elementary: Per Board of Ed
Intermediate: Per Board of Ed
Middle: Per Board of Ed
High School: Per Board of Ed
Current List Price: $309,995
Original List Price: $329,999
DOM: 51
Listing Date: 4/3/2025
Last Updated: 5/22/2025 1:38:18 PM
List Agent Name: Odaine Jones
List Office Name: GLR ESTATES LLC
