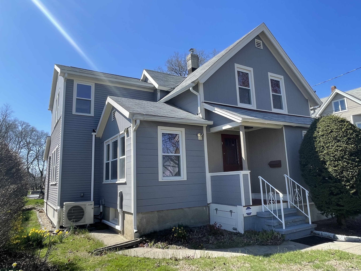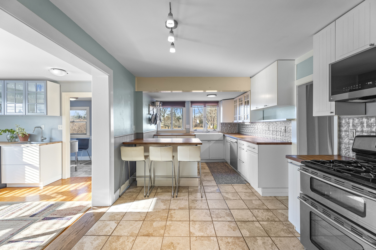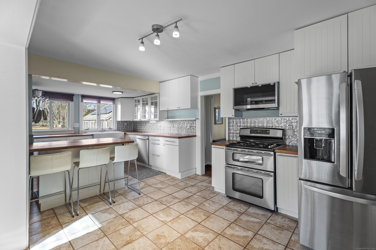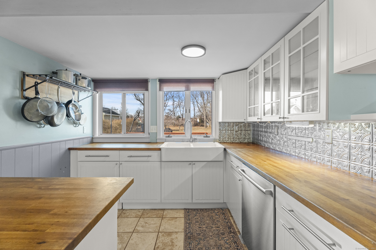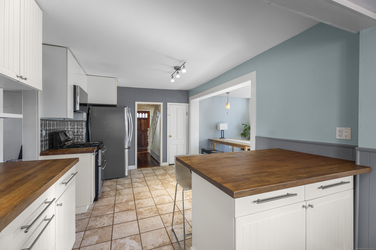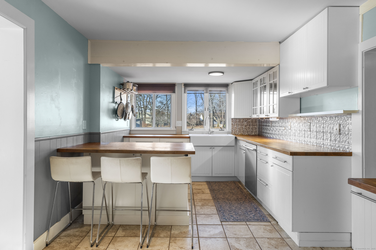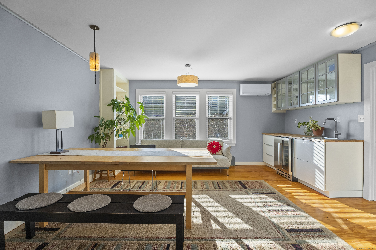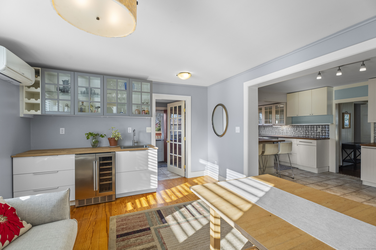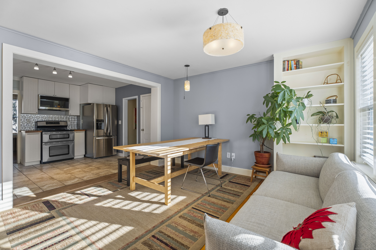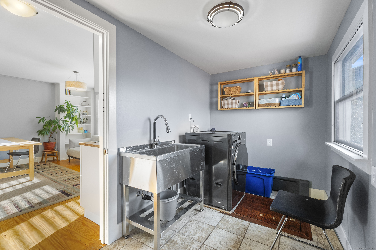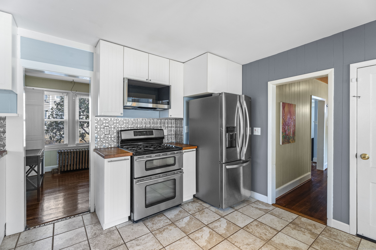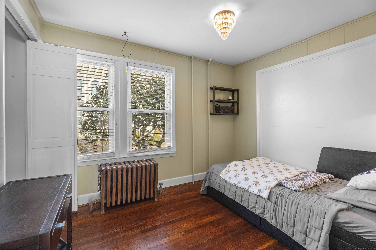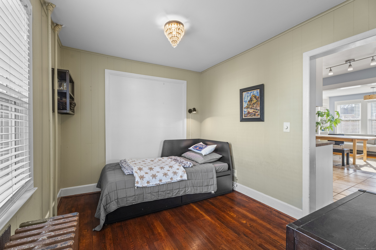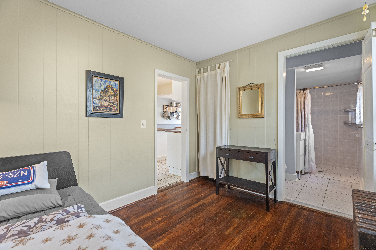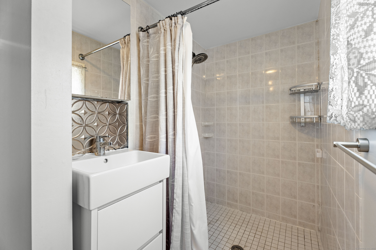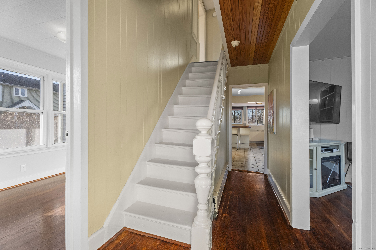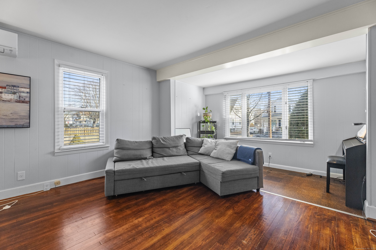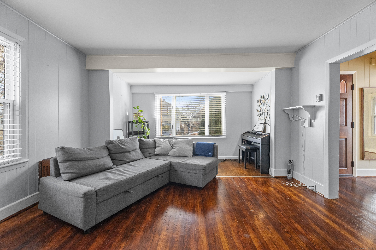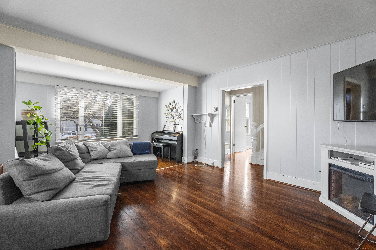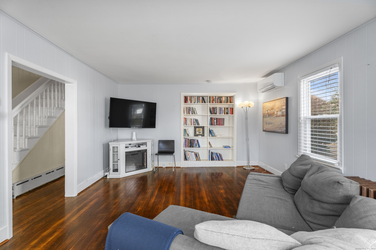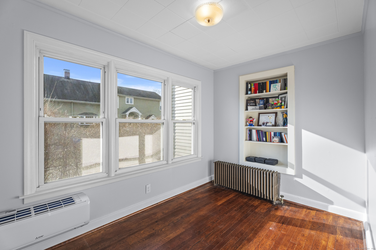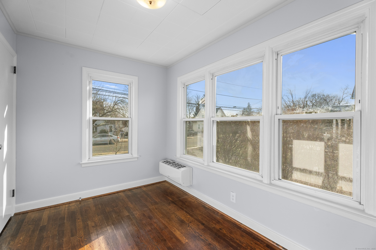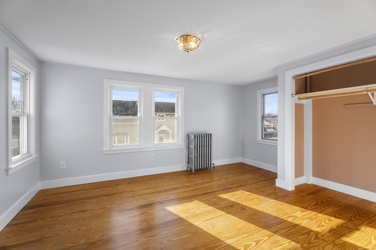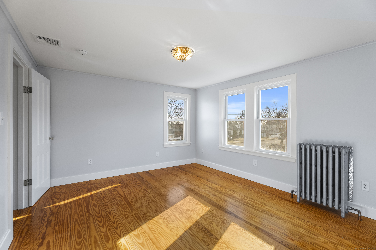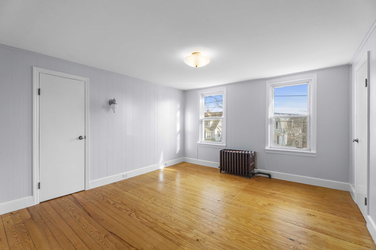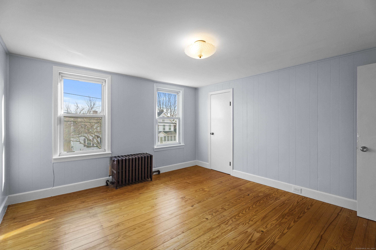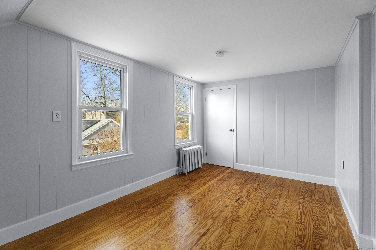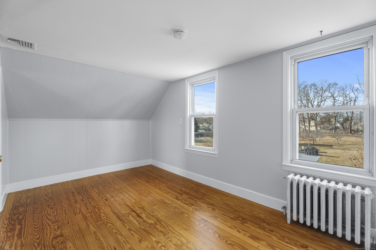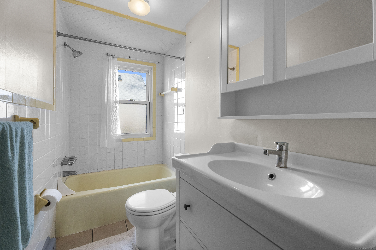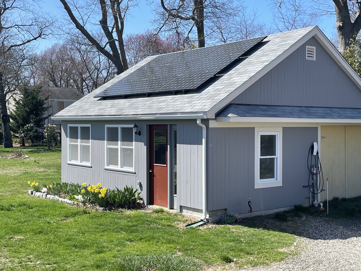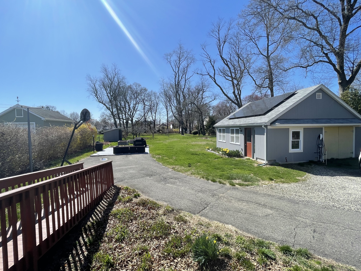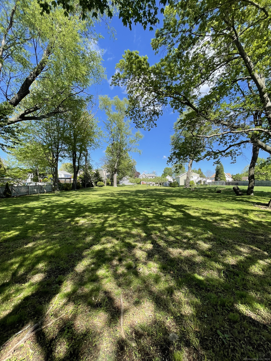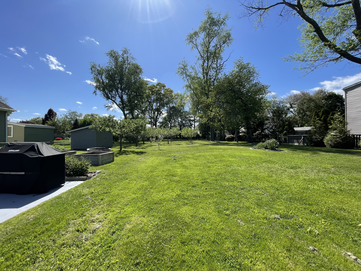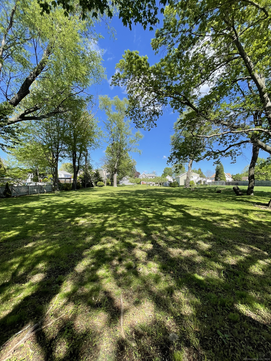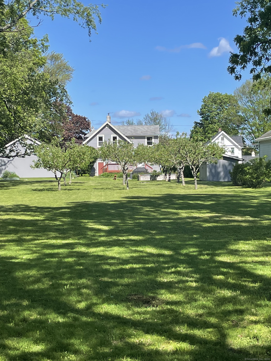More about this Property
If you are interested in more information or having a tour of this property with an experienced agent, please fill out this quick form and we will get back to you!
97 Johnson Avenue, Stratford CT 06615
Current Price: $599,000
 4 beds
4 beds  2 baths
2 baths  1524 sq. ft
1524 sq. ft
Last Update: 6/7/2025
Property Type: Single Family For Sale
Rare 0.79 acre in-town lot only a short distance to schools, trains, shops, and restaurants. The flexible layout includes four formal bedrooms, a den, and a bonus office-perfect for remote work or guests. Two full baths include accessibility features like a shower support bar. Enjoy a spacious eat-in kitchen with modern appliances, plus a newly added wet bar with wine/beverage fridge. Stay comfortable year-round with central air upstairs and mini-split systems downstairs. A mud/laundry room with sink adds practicality for kids, pets, or gardening. The beautifully landscaped yard features mature plantings, apple and fig trees, berries, rhubarb, and raised garden beds. A large deck and patio offer ideal spaces for outdoor entertaining. The fenced yard includes a new invisible fence for pets. Additional features include a new two-car garage with EV charger (Tesla-compatible) and one bay converted into a rec room. Easy access to I-95 and the Merritt Parkway. This large lot could possibly be subdivided. Buyer to do due diligence.
GPS friendly
MLS #: 24084961
Style: Colonial
Color:
Total Rooms:
Bedrooms: 4
Bathrooms: 2
Acres: 0.79
Year Built: 1910 (Public Records)
New Construction: No/Resale
Home Warranty Offered:
Property Tax: $7,392
Zoning: RS-4
Mil Rate:
Assessed Value: $183,890
Potential Short Sale:
Square Footage: Estimated HEATED Sq.Ft. above grade is 1524; below grade sq feet total is ; total sq ft is 1524
| Appliances Incl.: | Gas Range,Microwave,Refrigerator,Freezer,Washer,Dryer,Wine Chiller |
| Laundry Location & Info: | Main Level Mudroom |
| Fireplaces: | 0 |
| Basement Desc.: | Crawl Space,Full,Unfinished,Storage,Interior Access |
| Exterior Siding: | Vinyl Siding |
| Exterior Features: | Fruit Trees,Deck,Garden Area |
| Foundation: | Concrete |
| Roof: | Shingle |
| Parking Spaces: | 1 |
| Garage/Parking Type: | Detached Garage |
| Swimming Pool: | 0 |
| Waterfront Feat.: | Not Applicable |
| Lot Description: | Interior Lot,Level Lot |
| Occupied: | Vacant |
Hot Water System
Heat Type:
Fueled By: Hot Water,Radiator.
Cooling: Central Air,Ductless
Fuel Tank Location:
Water Service: Public Water Connected
Sewage System: Public Sewer Connected
Elementary: Per Board of Ed
Intermediate: Per Board of Ed
Middle: Per Board of Ed
High School: Per Board of Ed
Current List Price: $599,000
Original List Price: $599,000
DOM: 67
Listing Date: 4/1/2025
Last Updated: 6/2/2025 8:53:56 PM
List Agent Name: Matt Donafrio
List Office Name: GRL & Realtors, LLC
