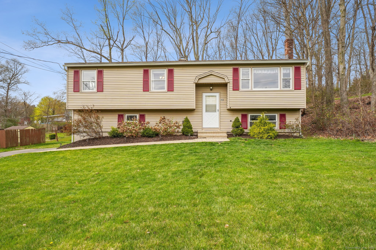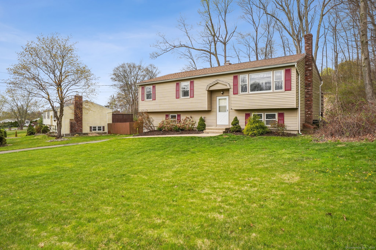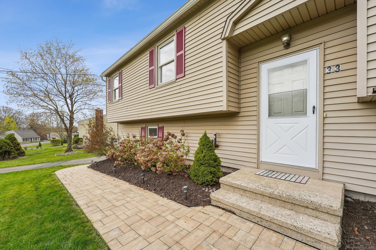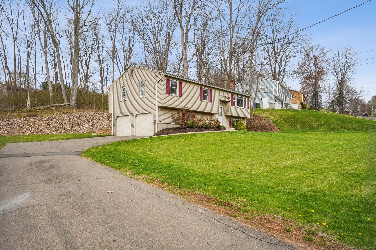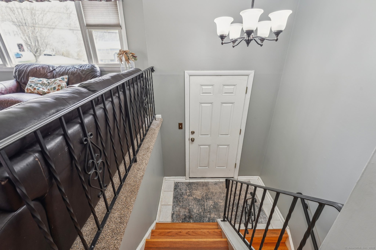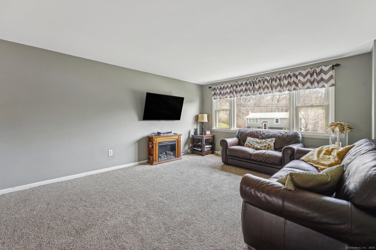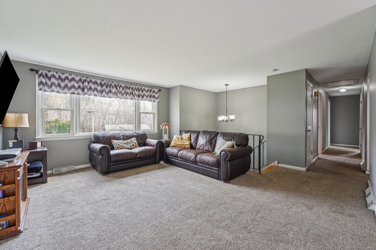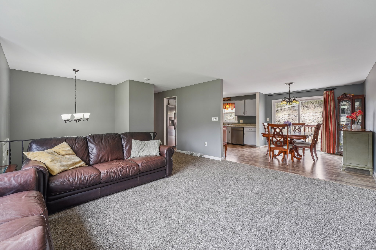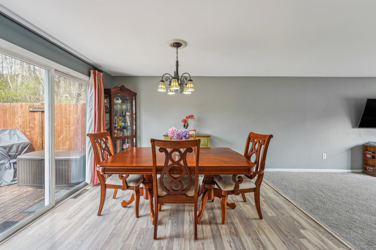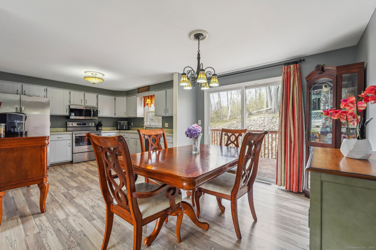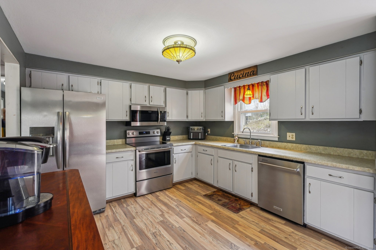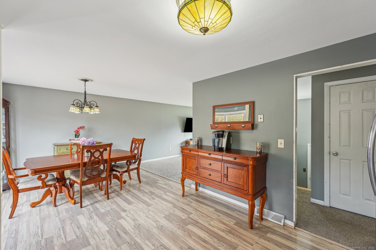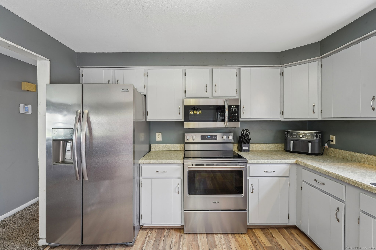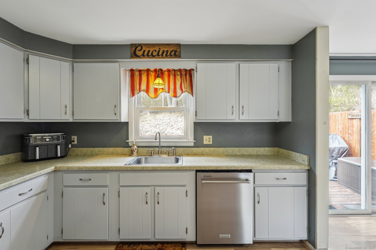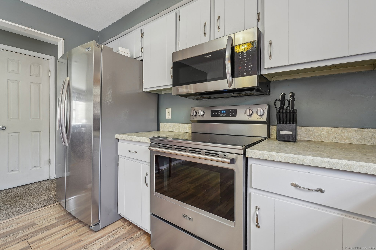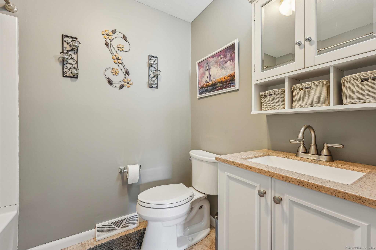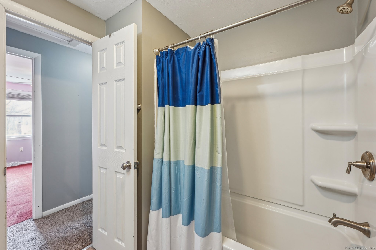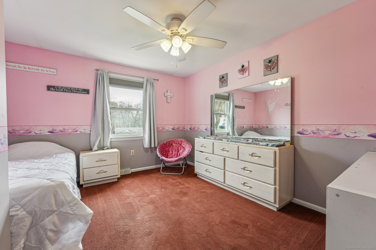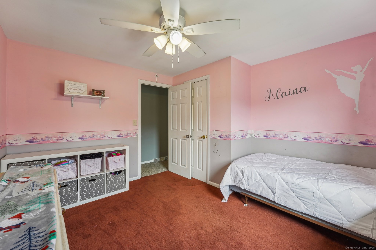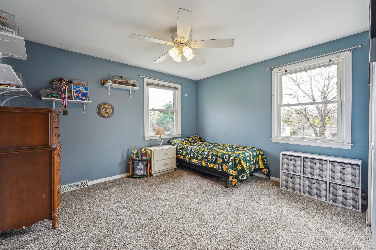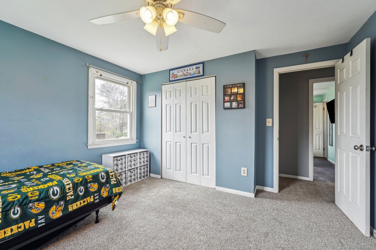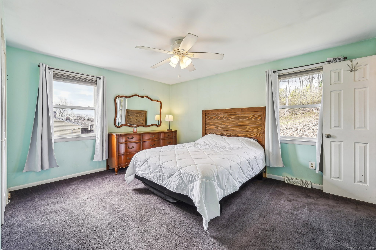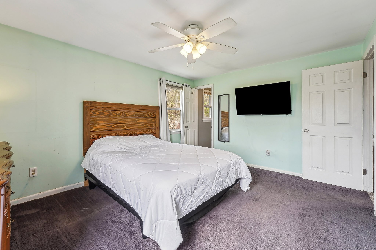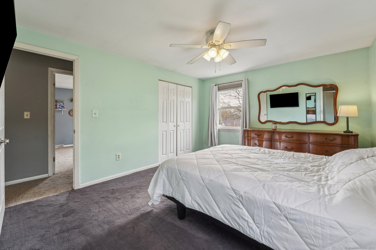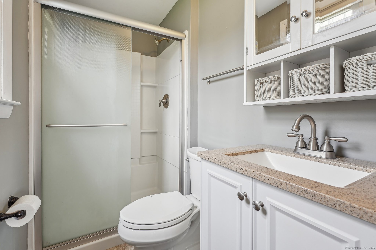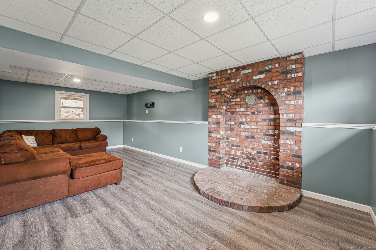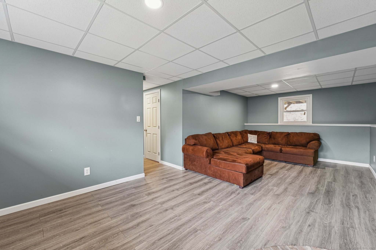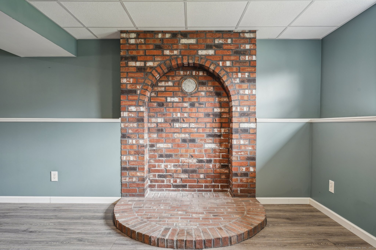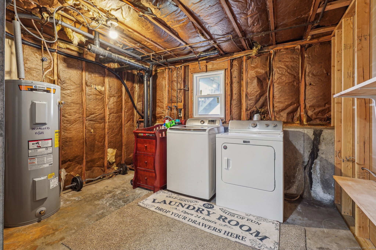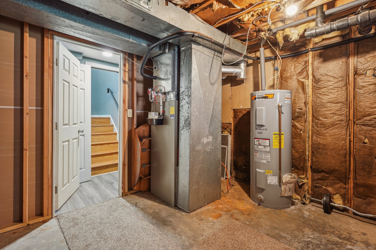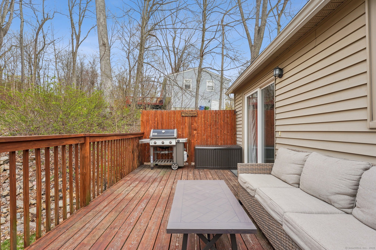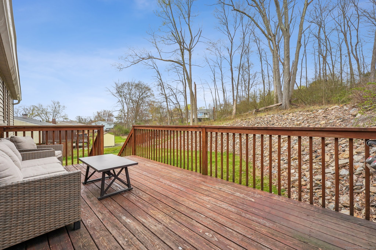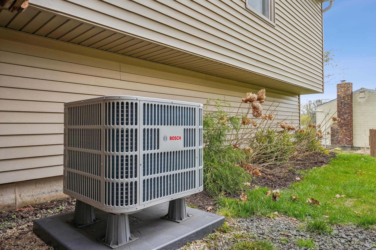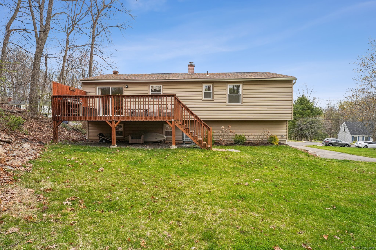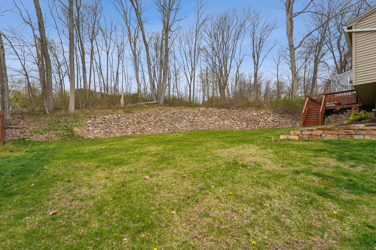More about this Property
If you are interested in more information or having a tour of this property with an experienced agent, please fill out this quick form and we will get back to you!
33 Summerwood Drive, Wallingford CT 06492
Current Price: $399,000
 3 beds
3 beds  2 baths
2 baths  1748 sq. ft
1748 sq. ft
Last Update: 6/25/2025
Property Type: Single Family For Sale
Welcome to Wallingford! Move in ready 3 bedroom, 2 full bathroom, 2 car garage Raised ranch in quiet West Side neighborhood. Open floor plan on main level with freshly painted living room, ceilings and bathrooms. Large Kitchen and dining room with all newer Stainless Steel appliances & solid wood built in cabinets. The home has 3 generous bedrooms on the main level with large master bedroom & full master bath. Glass slider off the kitchen with plenty of natural light leads out to a large and private deck with an open, level backyard perfect for hosting your summer barbecue. Flexible, finished lower level that can be used as a 4th bedroom, office space or additional living room for family fun! Basement has a beautiful brick chimney and hearth set up a for a wood burning/pellet stove to maximize efficiency. Oversized laundry room with plenty of storage rounds out the lower level w/access to the spacious 2 car garage. All newer mechanicals, 4 year old roof, vinyl siding and replacement windows provide maintenance free living for years to come. Bonus feature is a 4 year old Bosch Heat Pump/Central Air system taking full advantage of some of the lowest Electric Rates in the State. Easy access to RT 15 & 91 make the commute to work easy and convenient. Dont miss out on this Family Gem in a desirable area.
Cook Rd To Summerwood Dr
MLS #: 24084946
Style: Raised Ranch
Color: Tan
Total Rooms:
Bedrooms: 3
Bathrooms: 2
Acres: 0.43
Year Built: 1977 (Public Records)
New Construction: No/Resale
Home Warranty Offered:
Property Tax: $5,375
Zoning: R18
Mil Rate:
Assessed Value: $175,300
Potential Short Sale:
Square Footage: Estimated HEATED Sq.Ft. above grade is 1220; below grade sq feet total is 528; total sq ft is 1748
| Appliances Incl.: | Electric Range,Refrigerator,Dishwasher |
| Laundry Location & Info: | Lower Level Basement |
| Fireplaces: | 1 |
| Interior Features: | Auto Garage Door Opener,Cable - Available,Open Floor Plan |
| Basement Desc.: | Full,Storage,Garage Access,Partially Finished,Liveable Space |
| Exterior Siding: | Vinyl Siding |
| Exterior Features: | Gutters,Patio |
| Foundation: | Concrete |
| Roof: | Shingle |
| Parking Spaces: | 2 |
| Driveway Type: | Paved |
| Garage/Parking Type: | Under House Garage,Paved,Off Street Parking,Drivew |
| Swimming Pool: | 0 |
| Waterfront Feat.: | Not Applicable |
| Lot Description: | Lightly Wooded,Level Lot,Sloping Lot |
| Nearby Amenities: | Library,Park,Shopping/Mall |
| In Flood Zone: | 0 |
| Occupied: | Owner |
Hot Water System
Heat Type:
Fueled By: Hot Air.
Cooling: Central Air
Fuel Tank Location: In Garage
Water Service: Public Water Connected
Sewage System: Public Sewer Connected
Elementary: Per Board of Ed
Intermediate: Per Board of Ed
Middle: Per Board of Ed
High School: Per Board of Ed
Current List Price: $399,000
Original List Price: $399,000
DOM: 53
Listing Date: 4/28/2025
Last Updated: 5/7/2025 1:23:36 PM
Expected Active Date: 5/3/2025
List Agent Name: Mark DeCola
List Office Name: Coldwell Banker Realty
