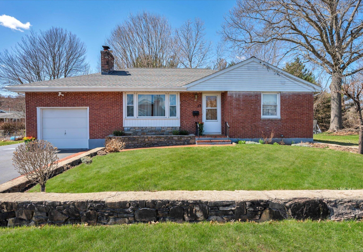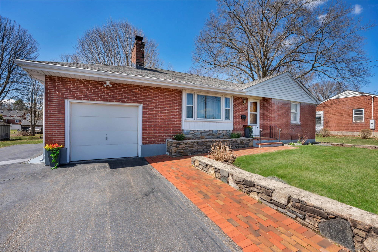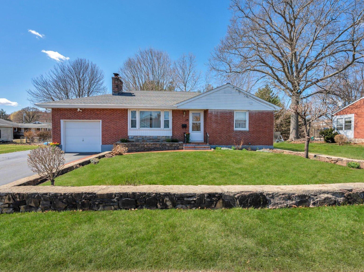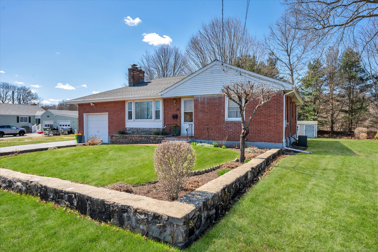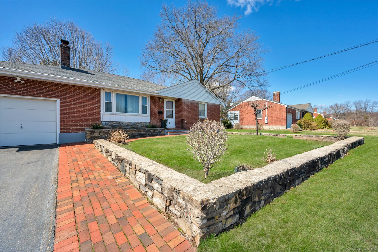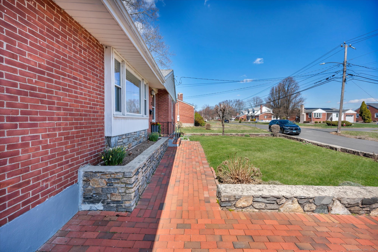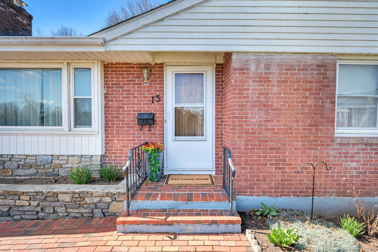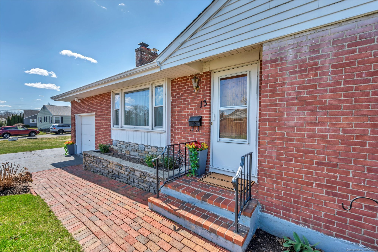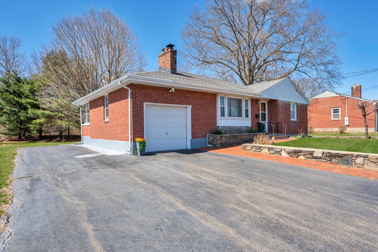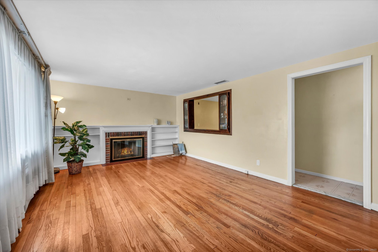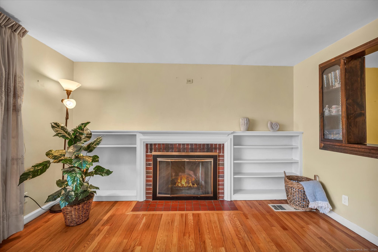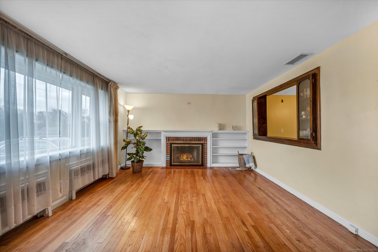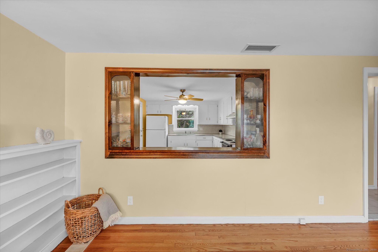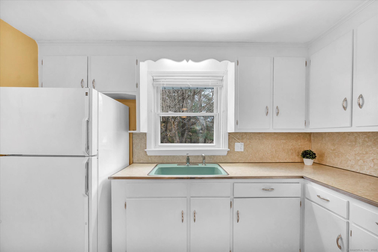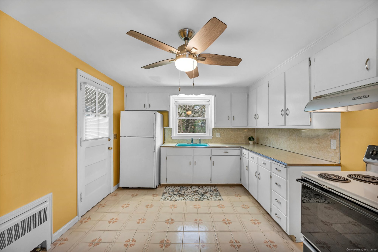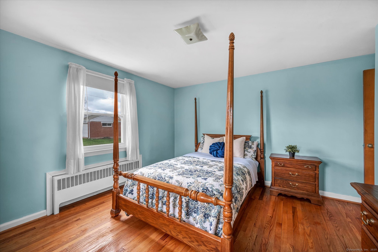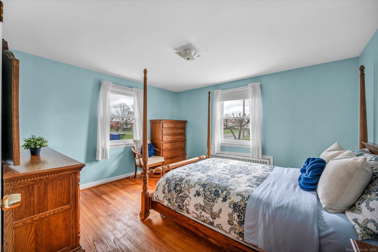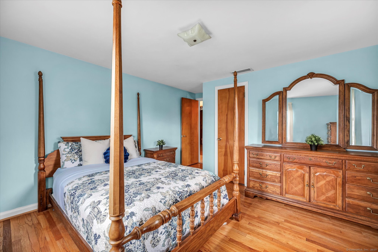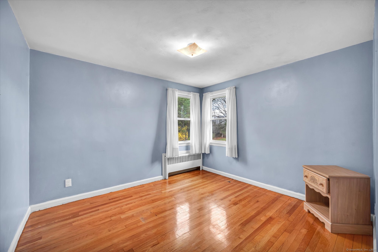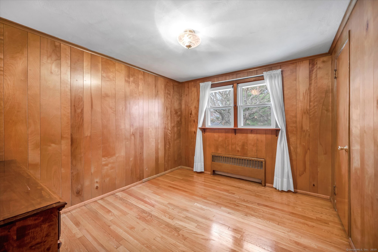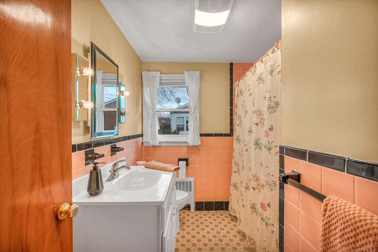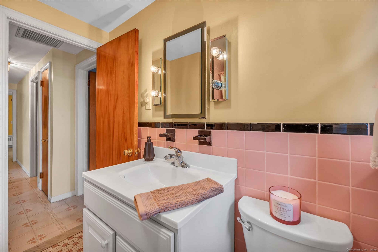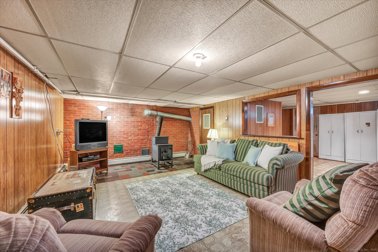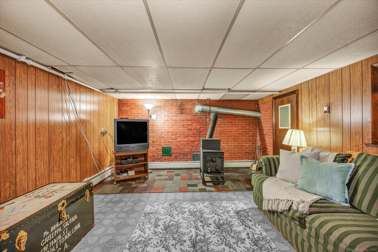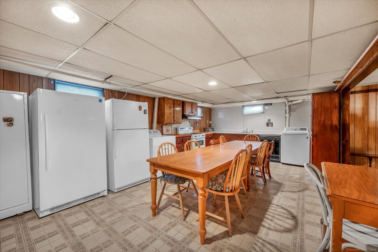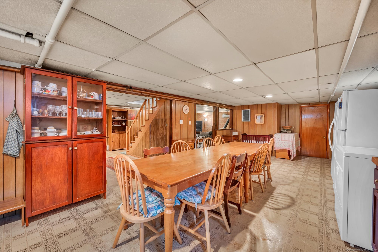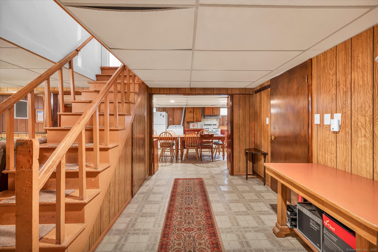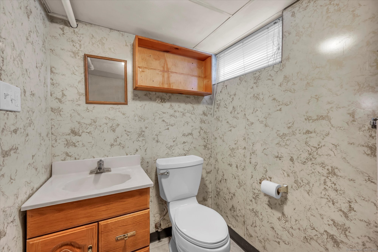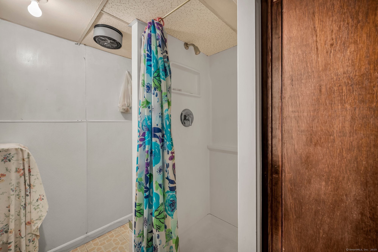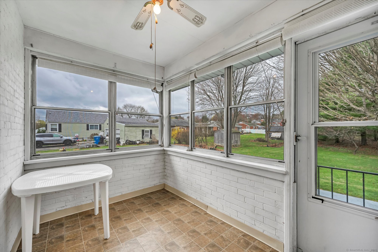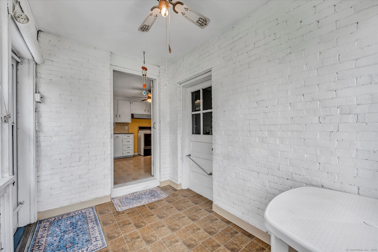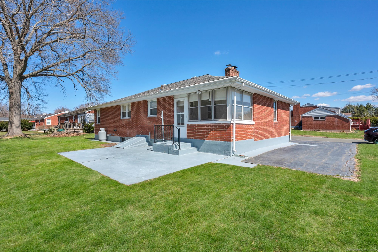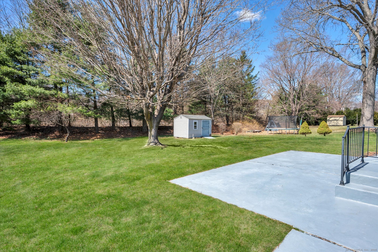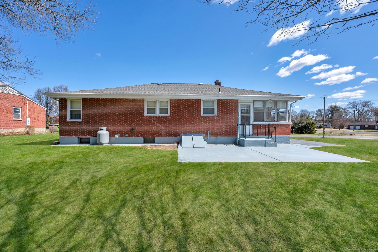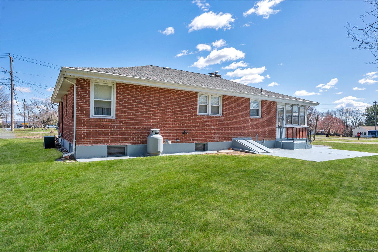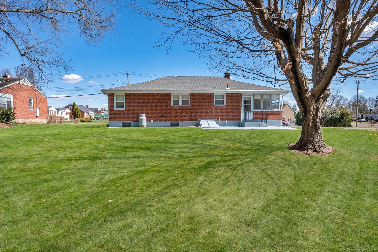More about this Property
If you are interested in more information or having a tour of this property with an experienced agent, please fill out this quick form and we will get back to you!
13 Catherine Street, Cromwell CT 06416
Current Price: $367,000
 3 beds
3 beds  2 baths
2 baths  1074 sq. ft
1074 sq. ft
Last Update: 6/26/2025
Property Type: Single Family For Sale
Welcome to 13 Catherine Street in Cromwell! Back on the market-previous buyer was unable to secure financing, giving you a new opportunity to make this charming Cromwell ranch yours! This all-brick ranch-style home offers 3 bedrooms, 2 full baths, central air, and an attached garage. The propertys grounds are meticulous, with a stunning brick walkway leading to the home and an extended driveway that includes additional parking on the side of the garage. The spacious living room features hardwood floors, a cozy fireplace, and built-in shelving. The bright kitchen with white cabinets opens to both the enclosed porch and garage, offering convenience and charm. All three bedrooms have hardwood flooring and are located near a full bath that completes the main level. The fully finished basement adds incredible bonus space with a large family room, a wood stove for added warmth, a second full bath, and a generous eat-in kitchen. The roof is newer, adding to the list of great features that make this home not only beautifully maintained but also move-in ready. Step outside to a level backyard with a lovely patio-perfect for entertaining or relaxing. Centrally located near shopping, dining, and entertainment, this is an amazing opportunity to own a beautiful, move-in-ready home in the heart of Cromwell.
GPS Friendly
MLS #: 24084943
Style: Ranch
Color:
Total Rooms:
Bedrooms: 3
Bathrooms: 2
Acres: 0.31
Year Built: 1952 (Public Records)
New Construction: No/Resale
Home Warranty Offered:
Property Tax: $5,498
Zoning: R-15
Mil Rate:
Assessed Value: $182,840
Potential Short Sale:
Square Footage: Estimated HEATED Sq.Ft. above grade is 1074; below grade sq feet total is ; total sq ft is 1074
| Appliances Incl.: | Refrigerator,Washer,Dryer |
| Laundry Location & Info: | Lower Level |
| Fireplaces: | 1 |
| Basement Desc.: | Full,Fully Finished,Liveable Space,Full With Hatchway |
| Exterior Siding: | Brick |
| Exterior Features: | Shed,Patio |
| Foundation: | Concrete |
| Roof: | Asphalt Shingle |
| Parking Spaces: | 1 |
| Garage/Parking Type: | Attached Garage |
| Swimming Pool: | 0 |
| Waterfront Feat.: | Not Applicable |
| Lot Description: | Level Lot,Cleared |
| Occupied: | Vacant |
Hot Water System
Heat Type:
Fueled By: Hot Water.
Cooling: Central Air
Fuel Tank Location: In Basement
Water Service: Public Water Connected
Sewage System: Public Sewer Connected
Elementary: Edna C. Stevens
Intermediate: Woodside
Middle: Cromwell
High School: Cromwell
Current List Price: $367,000
Original List Price: $389,900
DOM: 77
Listing Date: 4/2/2025
Last Updated: 6/26/2025 1:10:58 AM
Expected Active Date: 4/10/2025
List Agent Name: Giulia Terese
List Office Name: Hagel & Assoc. Real Estate
