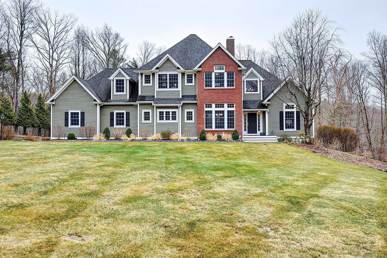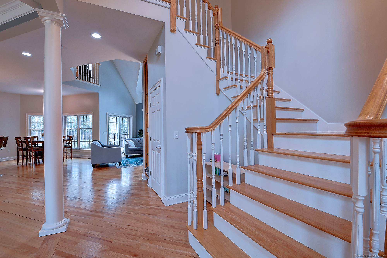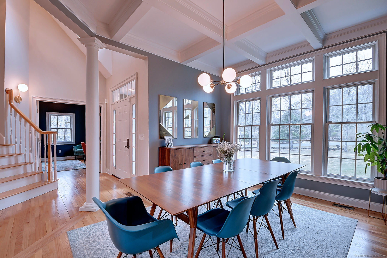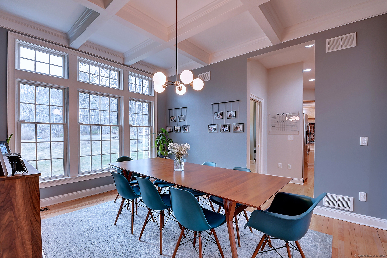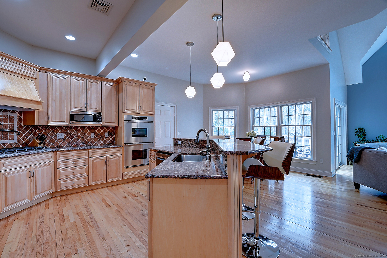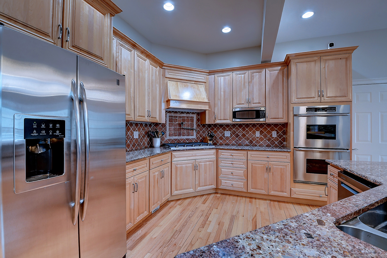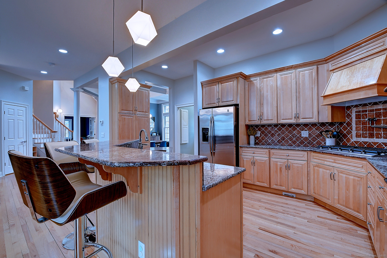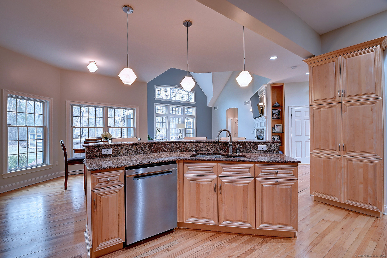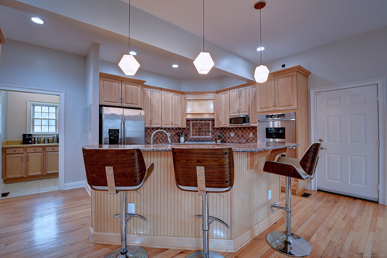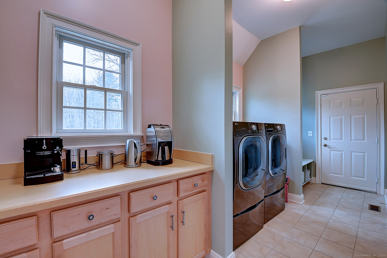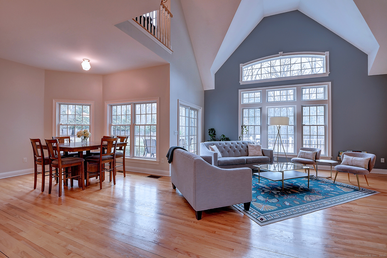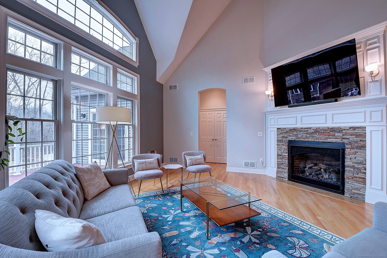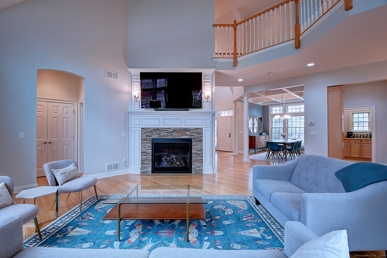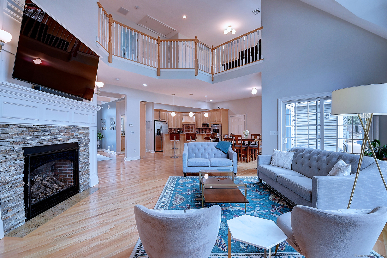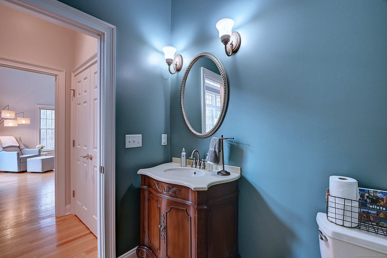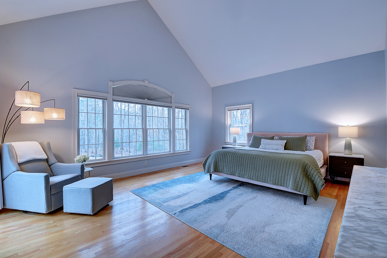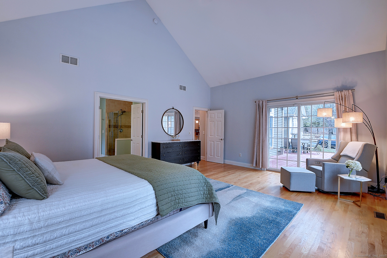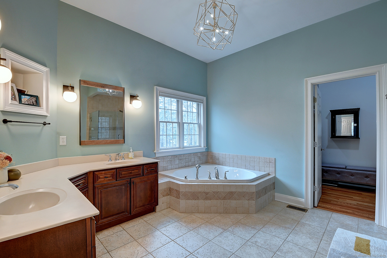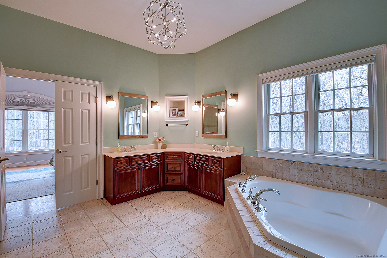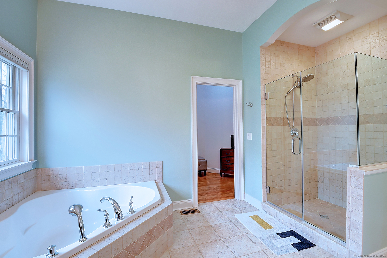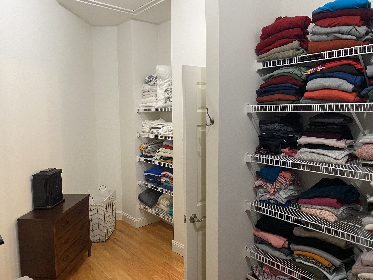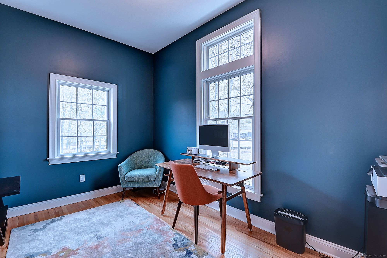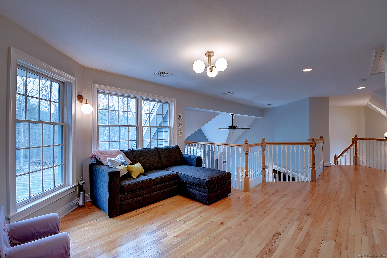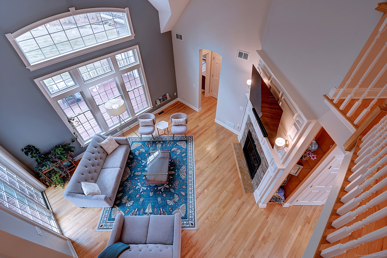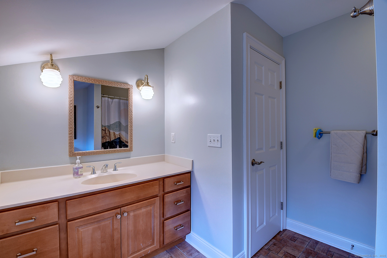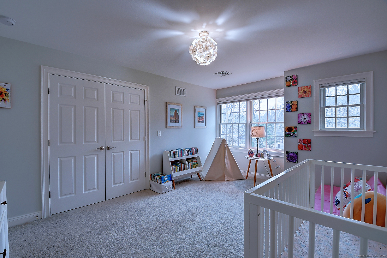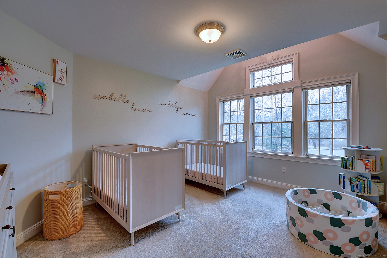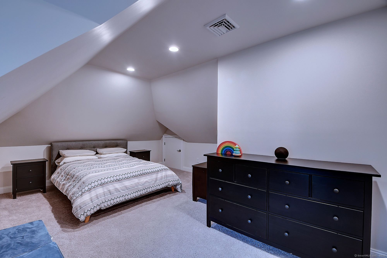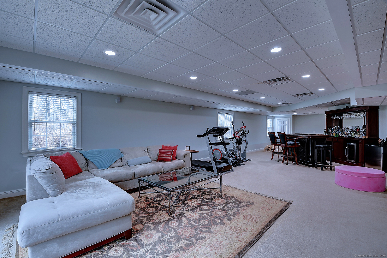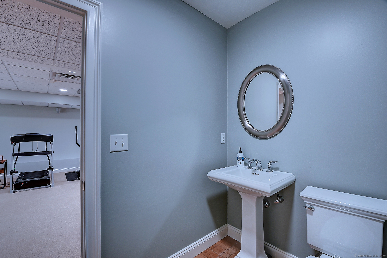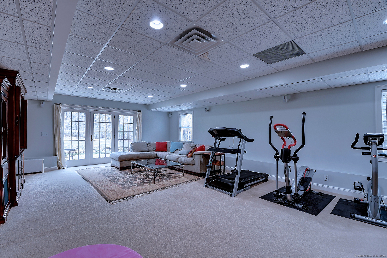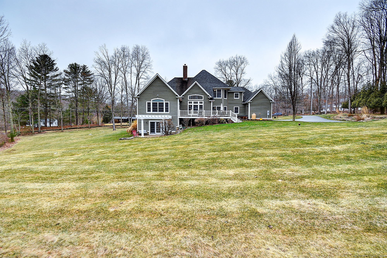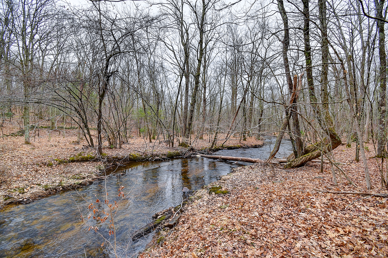More about this Property
If you are interested in more information or having a tour of this property with an experienced agent, please fill out this quick form and we will get back to you!
68 Tinkerville Road, Willington CT 06279
Current Price: $749,999
 4 beds
4 beds  4 baths
4 baths  5116 sq. ft
5116 sq. ft
Last Update: 6/5/2025
Property Type: Single Family For Sale
Set on 6.8 private acres along the scenic Fenton River, this beautifully updated colonial blends comfort, nature, and convenience-just minutes to UConn, I-84, and endless hiking trails. Featuring 4 bedrooms, 2.5 baths, and a spacious layout, the home includes an eat-in kitchen with a new gas range and dishwasher, a formal dining area, and a cozy living room with fireplace. The room over the garage, finished in 2023, is fully heated and air-conditioned. Impressive updates throughout include refinished hardwood floors and full interior painting , new light fixtures from West Elm, Anthropologie, and Shades of Light, custom room-darkening shades, and a new radon system. Systems have been meticulously maintained: HVAC serviced annually, hot water and oil tanks maintained with records, septic pumped (2023), and an upgraded water filtration system (2022). Enjoy peace of mind with a functioning ADT system, Yale Nest locks, and generator included. Additional features include three-zone heating and central air, a new chimney cap, professionally landscaped grounds, a redone front walkway, 2 custom stone fire pits, a repainted pergola, and power washing just completed (2025). The basement remains fully furnished, with a brand-new freezer (2024), and the 68 TV and Bose Soundbar stay. Tranquility, space, and turnkey condition-this is a rare opportunity to own a private retreat with easy access to Hartford and Boston.
Showings start 4/24/25
84E to exit 71, left on Rt 320, right on Fermier which becomes Tinkerville.
MLS #: 24084925
Style: Colonial
Color:
Total Rooms:
Bedrooms: 4
Bathrooms: 4
Acres: 6.8
Year Built: 2004 (Public Records)
New Construction: No/Resale
Home Warranty Offered:
Property Tax: $10,004
Zoning: no
Mil Rate:
Assessed Value: $295,180
Potential Short Sale:
Square Footage: Estimated HEATED Sq.Ft. above grade is 2928; below grade sq feet total is 2188; total sq ft is 5116
| Appliances Incl.: | Gas Cooktop,Wall Oven,Microwave,Refrigerator,Icemaker,Dishwasher,Washer,Dryer |
| Fireplaces: | 1 |
| Basement Desc.: | Full,Full With Walk-Out |
| Exterior Siding: | Vinyl Siding |
| Foundation: | Concrete |
| Roof: | Asphalt Shingle |
| Parking Spaces: | 2 |
| Garage/Parking Type: | Attached Garage |
| Swimming Pool: | 0 |
| Waterfront Feat.: | River,Walk to Water |
| Lot Description: | Secluded,Lightly Wooded,Professionally Landscaped,Water View |
| In Flood Zone: | 0 |
| Occupied: | Owner |
Hot Water System
Heat Type:
Fueled By: Hot Air.
Cooling: Ceiling Fans,Central Air
Fuel Tank Location: In Basement
Water Service: Private Well
Sewage System: Septic
Elementary: Center
Intermediate:
Middle: Hall
High School: Regional District 19
Current List Price: $749,999
Original List Price: $749,999
DOM: 4
Listing Date: 4/10/2025
Last Updated: 4/28/2025 2:48:14 PM
Expected Active Date: 4/24/2025
List Agent Name: Sabrina Beaulieu
List Office Name: Coldwell Banker Realty
