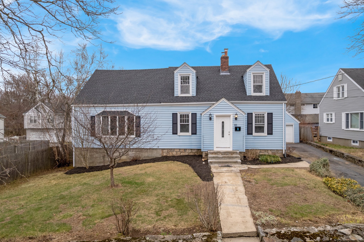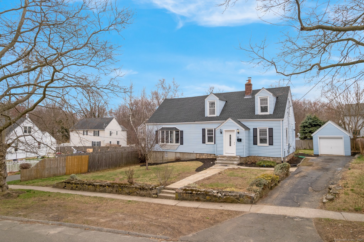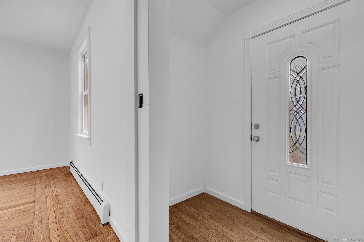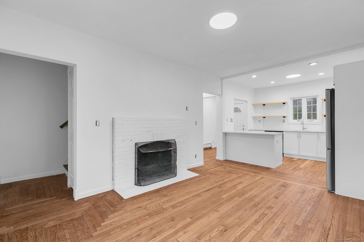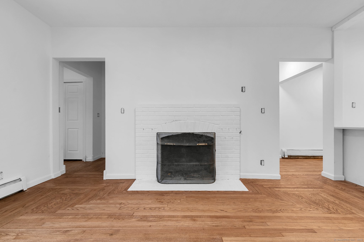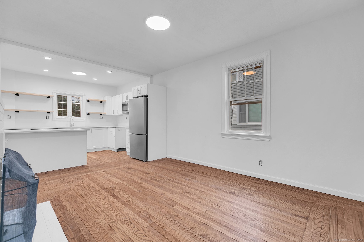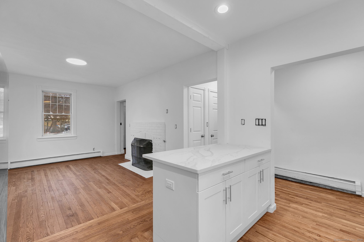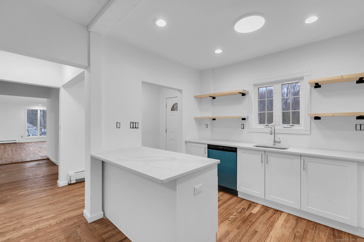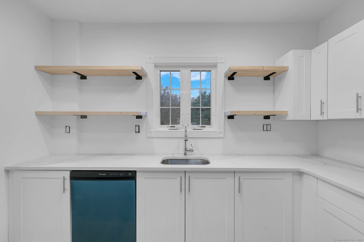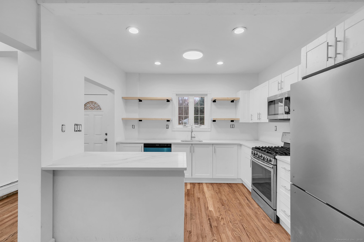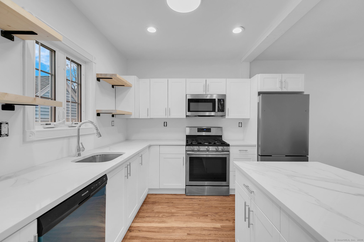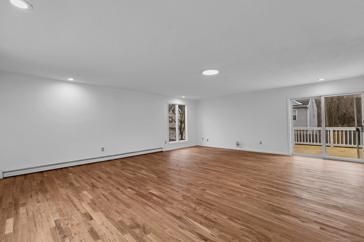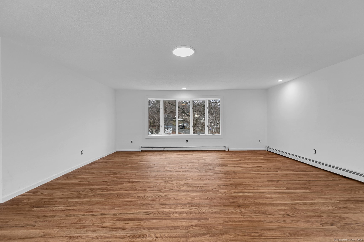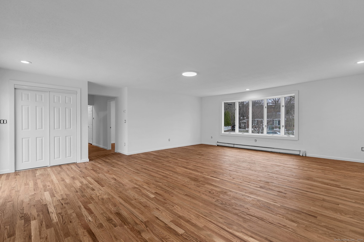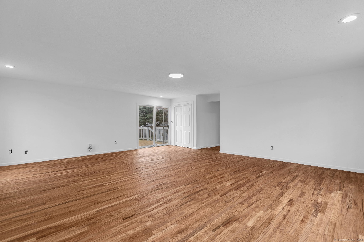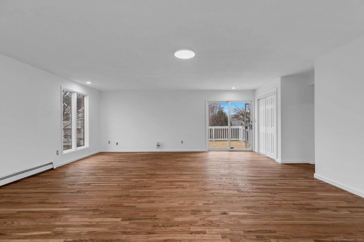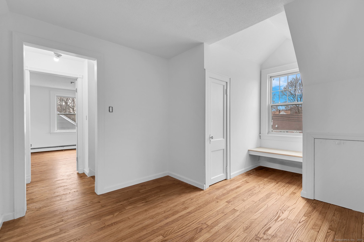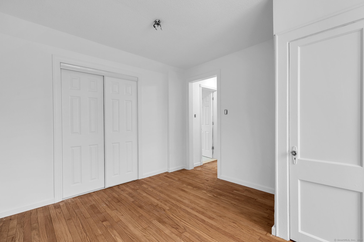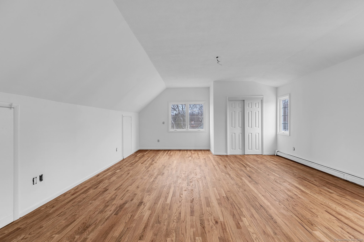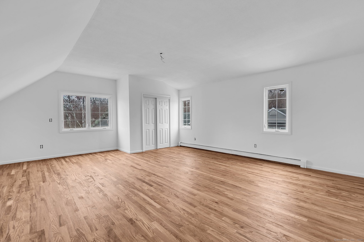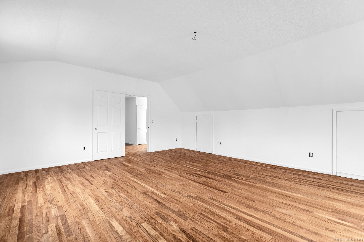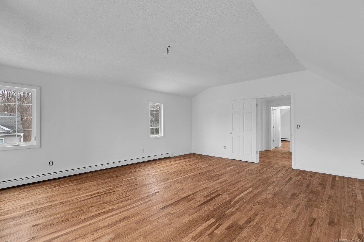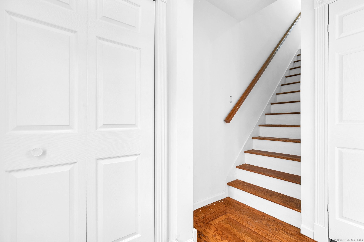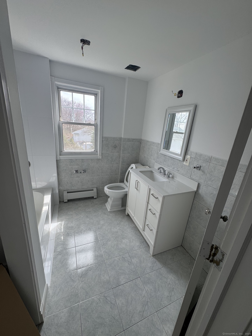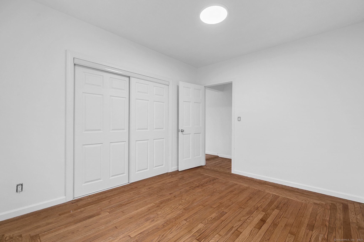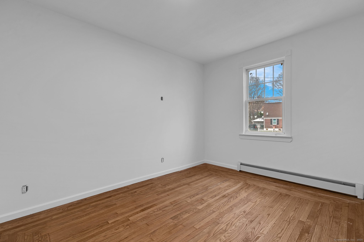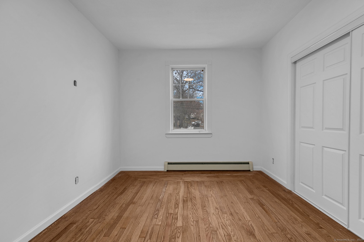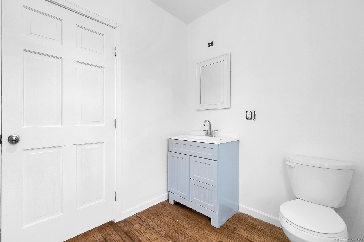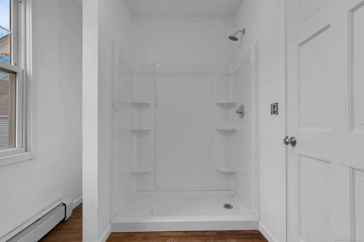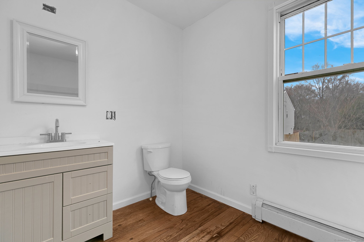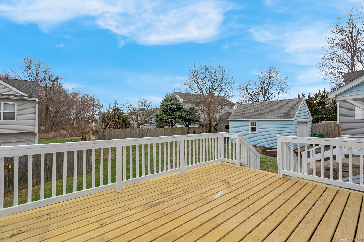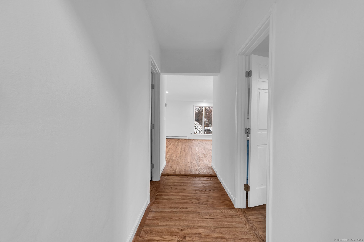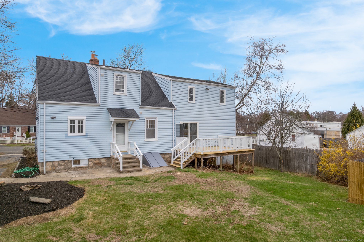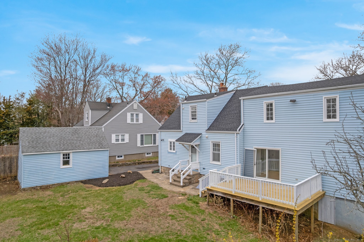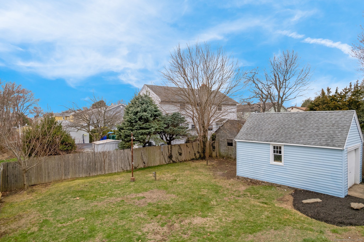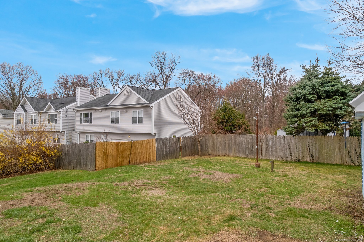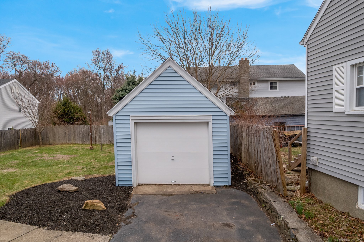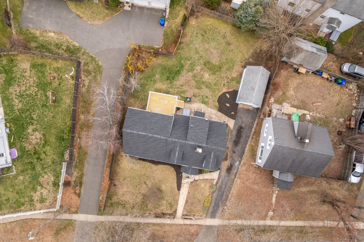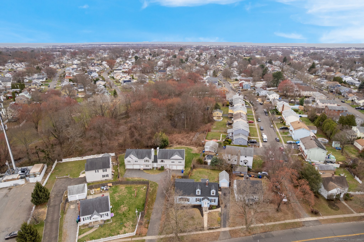More about this Property
If you are interested in more information or having a tour of this property with an experienced agent, please fill out this quick form and we will get back to you!
83 Stonybrook Road, Stratford CT 06614
Current Price: $464,900
 3 beds
3 beds  2 baths
2 baths  2092 sq. ft
2092 sq. ft
Last Update: 6/5/2025
Property Type: Single Family For Sale
Welcome to 83 Stonybrook! Featuring a spacious private backyard and an oversized back deck, perfect for entertaining or relaxing in privacy. As you enter, youll be greeted by a welcoming interior foyer with hardwood floors that flow throughout the main living areas. The light-filled dining room offers an inviting space for gatherings, while the cozy living room is centered around a charming wood-burning fireplace, ideal for those chilly evenings. The newly updated kitchen is a chefs dream, boasting modern appliances, including a dishwasher, microwave, stove, and refrigerator, along with a large island and gorgeous quartz countertops. The main level also includes a bedroom with an oversized closet and a full updated bath. The family room features an oversized sliding door that opens directly onto the back deck, creating an easy flow for indoor/outdoor living. Upstairs, youll find two additional bedrooms, including a spacious second bedroom with hardwood floors and plenty of natural light. The third bedroom features a suite style layout with a dedicated workout area, multiple closets, and ample space. The second full bath is also updated, offering modern fixtures and finishes. The lower level is currently unfinished, providing plenty of potential for customization or additional storage. This home has a newer roof, offering peace of mind for years to come.
Broadbridge Ave to Stonybrook
MLS #: 24084924
Style: Cape Cod
Color:
Total Rooms:
Bedrooms: 3
Bathrooms: 2
Acres: 0.17
Year Built: 1935 (Public Records)
New Construction: No/Resale
Home Warranty Offered:
Property Tax: $6,588
Zoning: RS-4
Mil Rate:
Assessed Value: $163,870
Potential Short Sale:
Square Footage: Estimated HEATED Sq.Ft. above grade is 2092; below grade sq feet total is ; total sq ft is 2092
| Appliances Incl.: | Microwave,Refrigerator,Dishwasher |
| Fireplaces: | 1 |
| Basement Desc.: | Full,Unfinished |
| Exterior Siding: | Vinyl Siding |
| Foundation: | Concrete |
| Roof: | Asphalt Shingle,Gable |
| Parking Spaces: | 1 |
| Garage/Parking Type: | Detached Garage |
| Swimming Pool: | 0 |
| Waterfront Feat.: | Water Community |
| Lot Description: | Level Lot |
| Occupied: | Vacant |
Hot Water System
Heat Type:
Fueled By: Hot Water.
Cooling: Ceiling Fans
Fuel Tank Location:
Water Service: Public Water Connected
Sewage System: Public Sewer Connected
Elementary: Per Board of Ed
Intermediate:
Middle:
High School: Per Board of Ed
Current List Price: $464,900
Original List Price: $464,900
DOM: 62
Listing Date: 4/4/2025
Last Updated: 4/11/2025 3:36:15 PM
List Agent Name: Tony Salerno
List Office Name: RE/MAX Heritage
