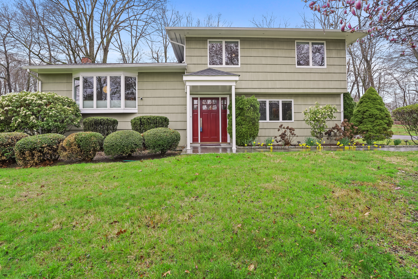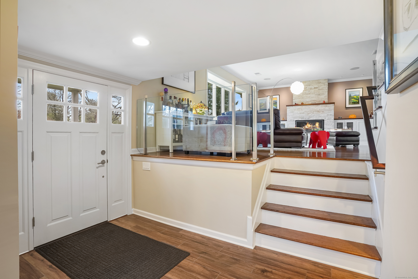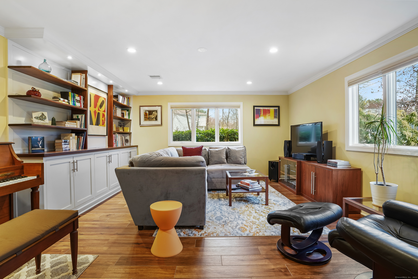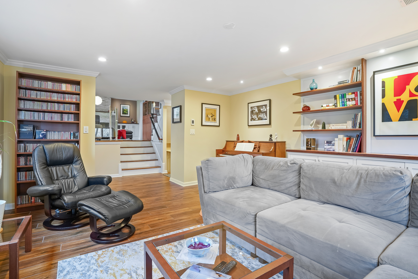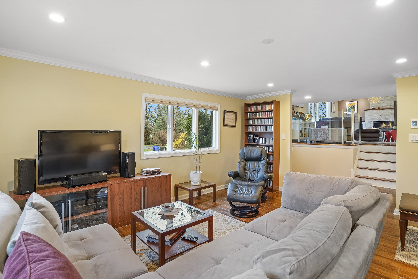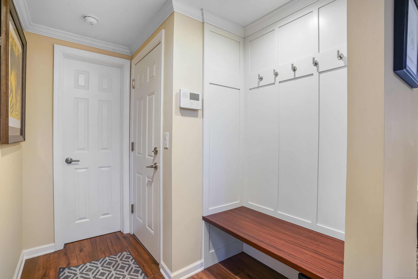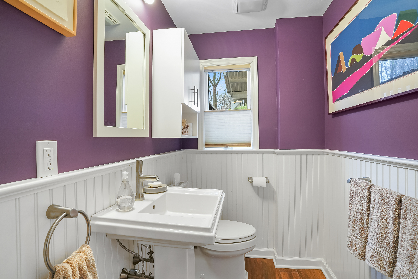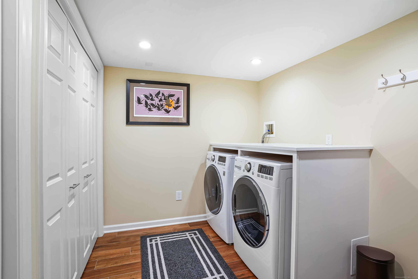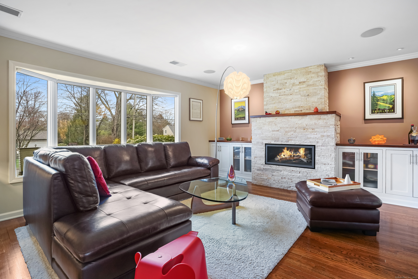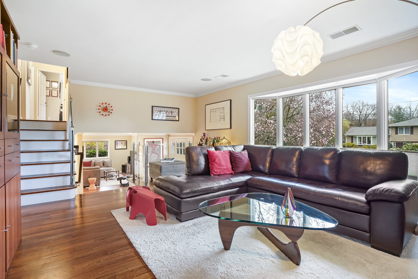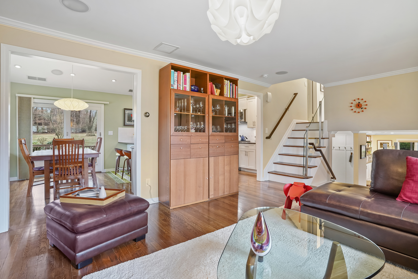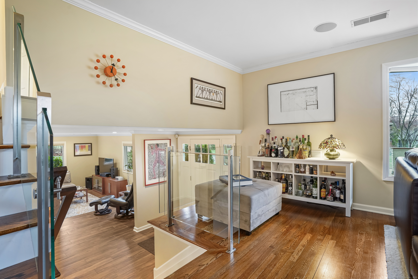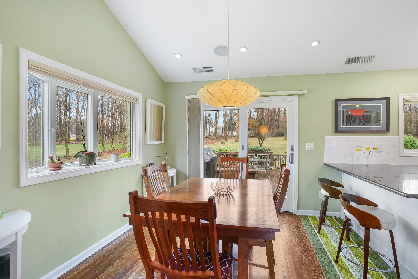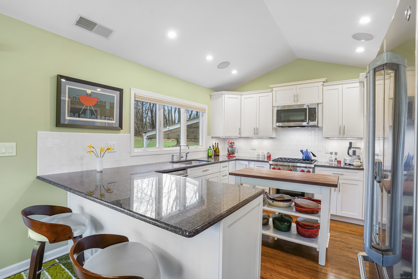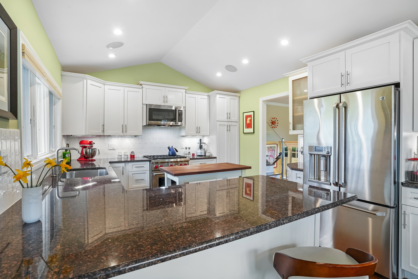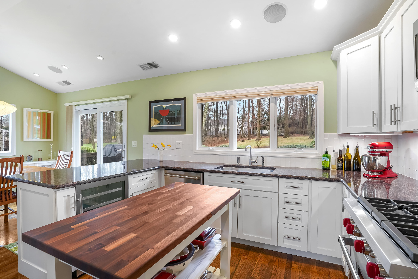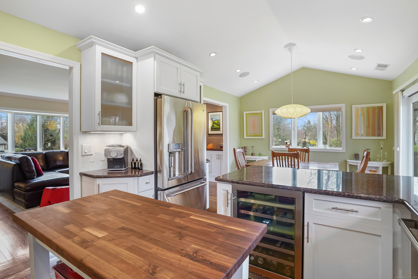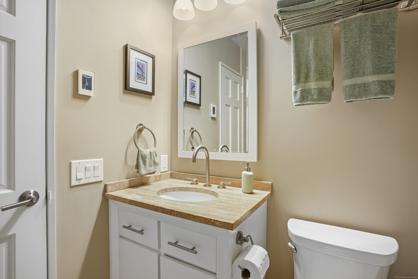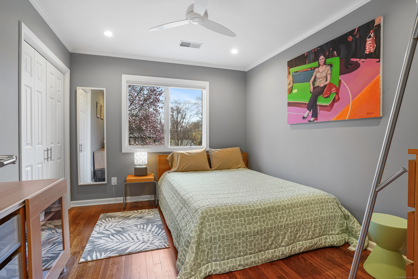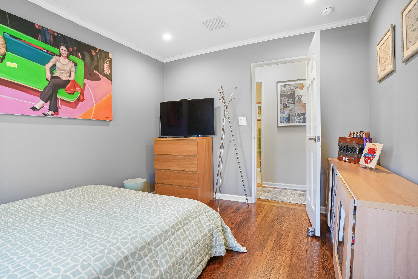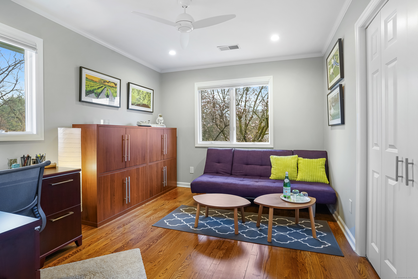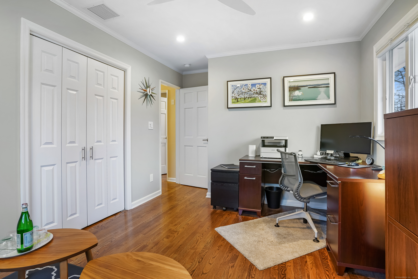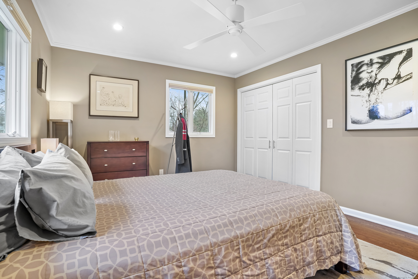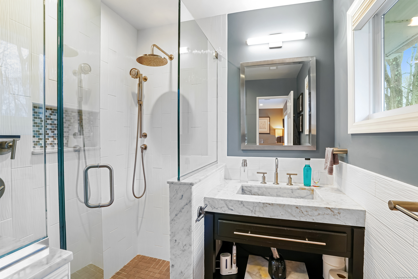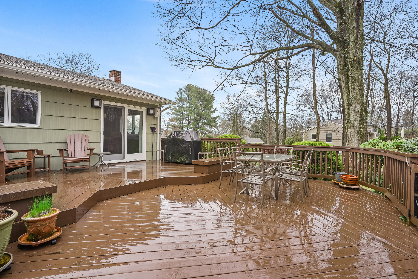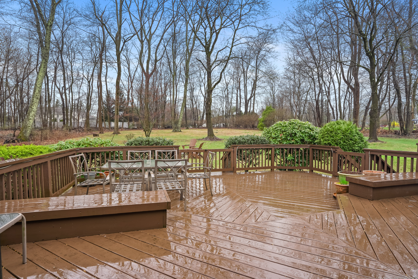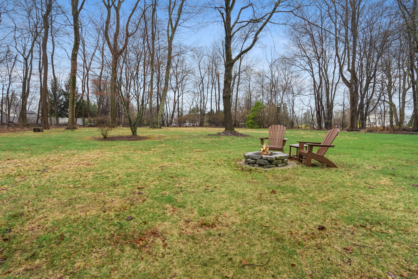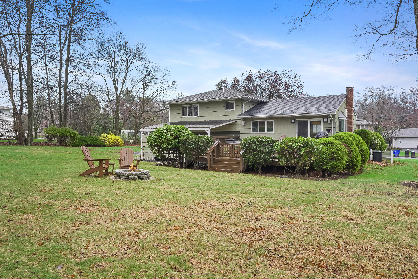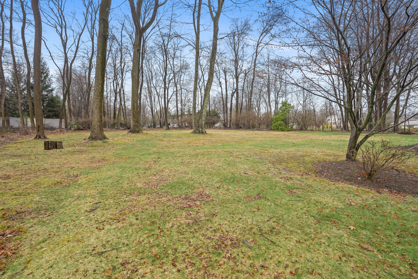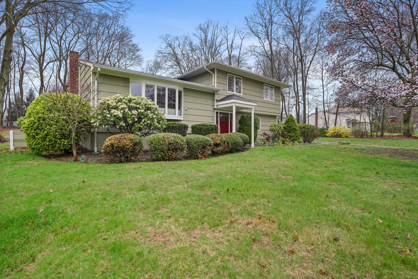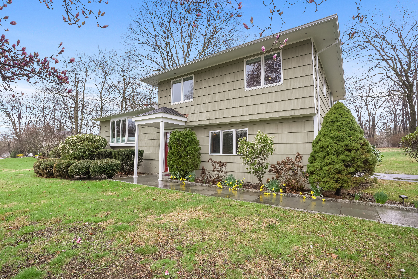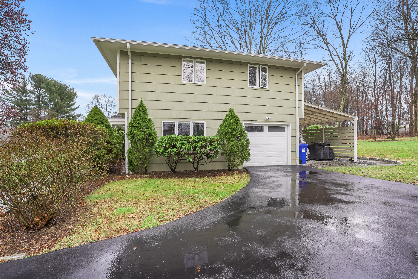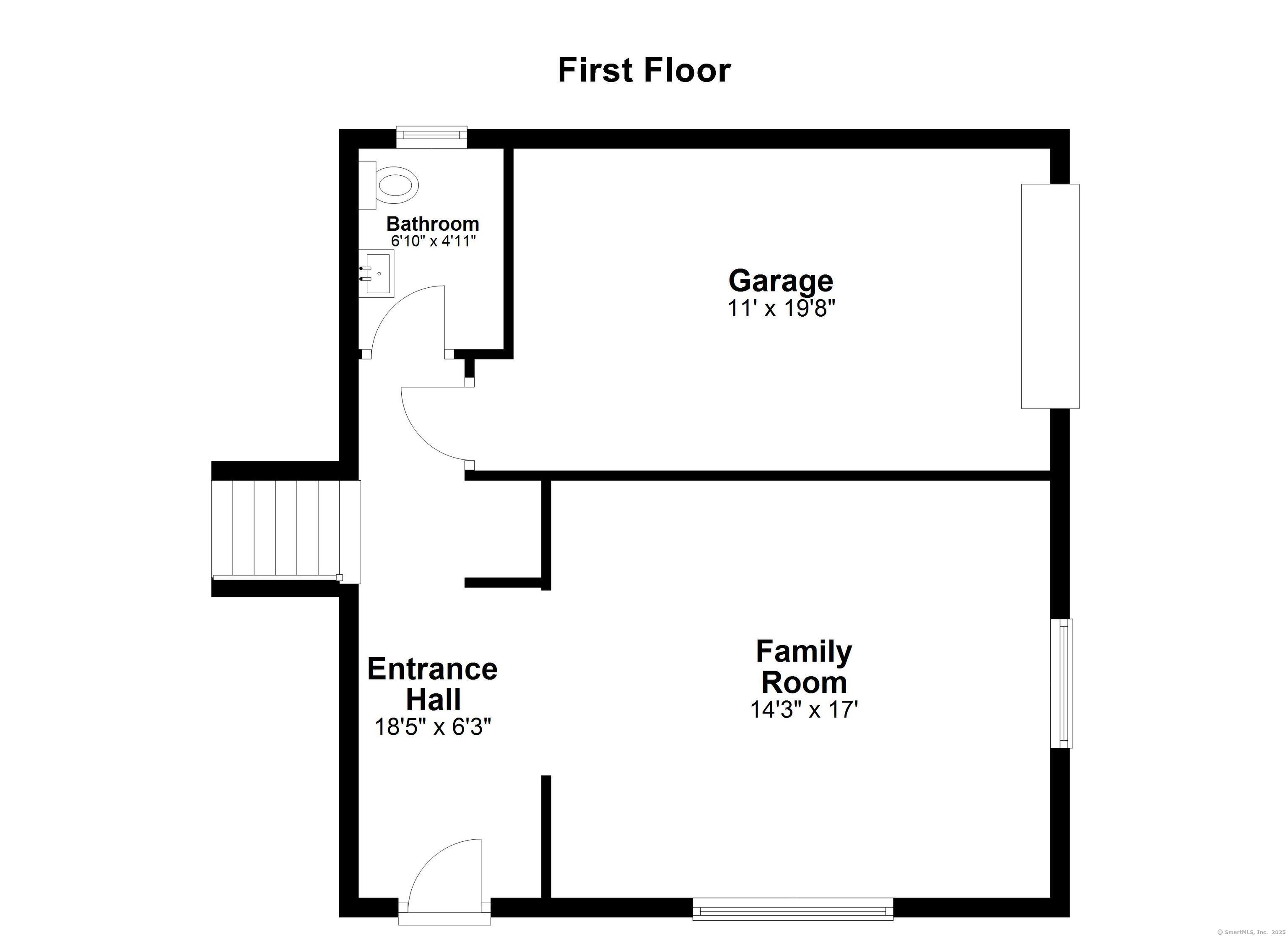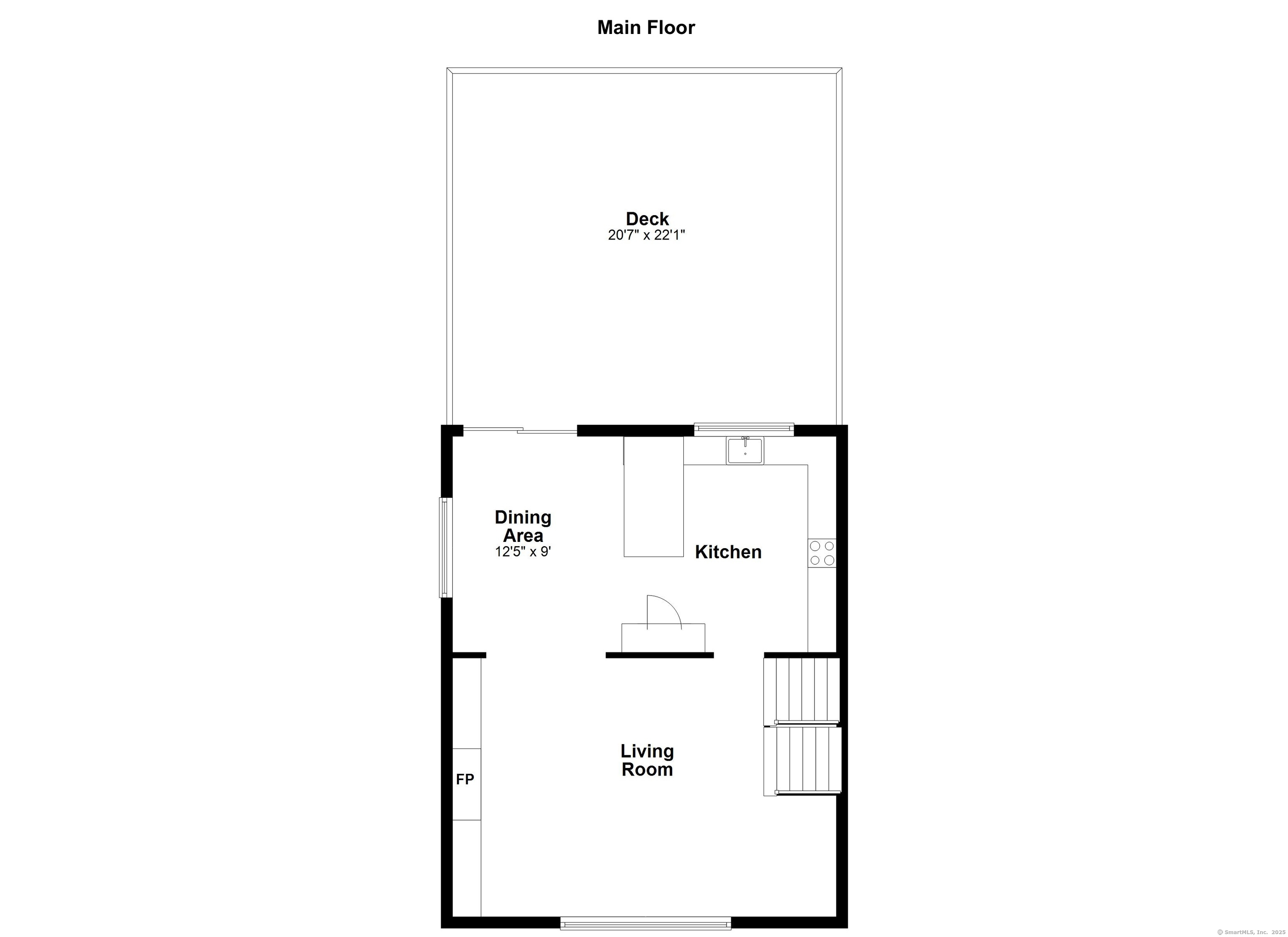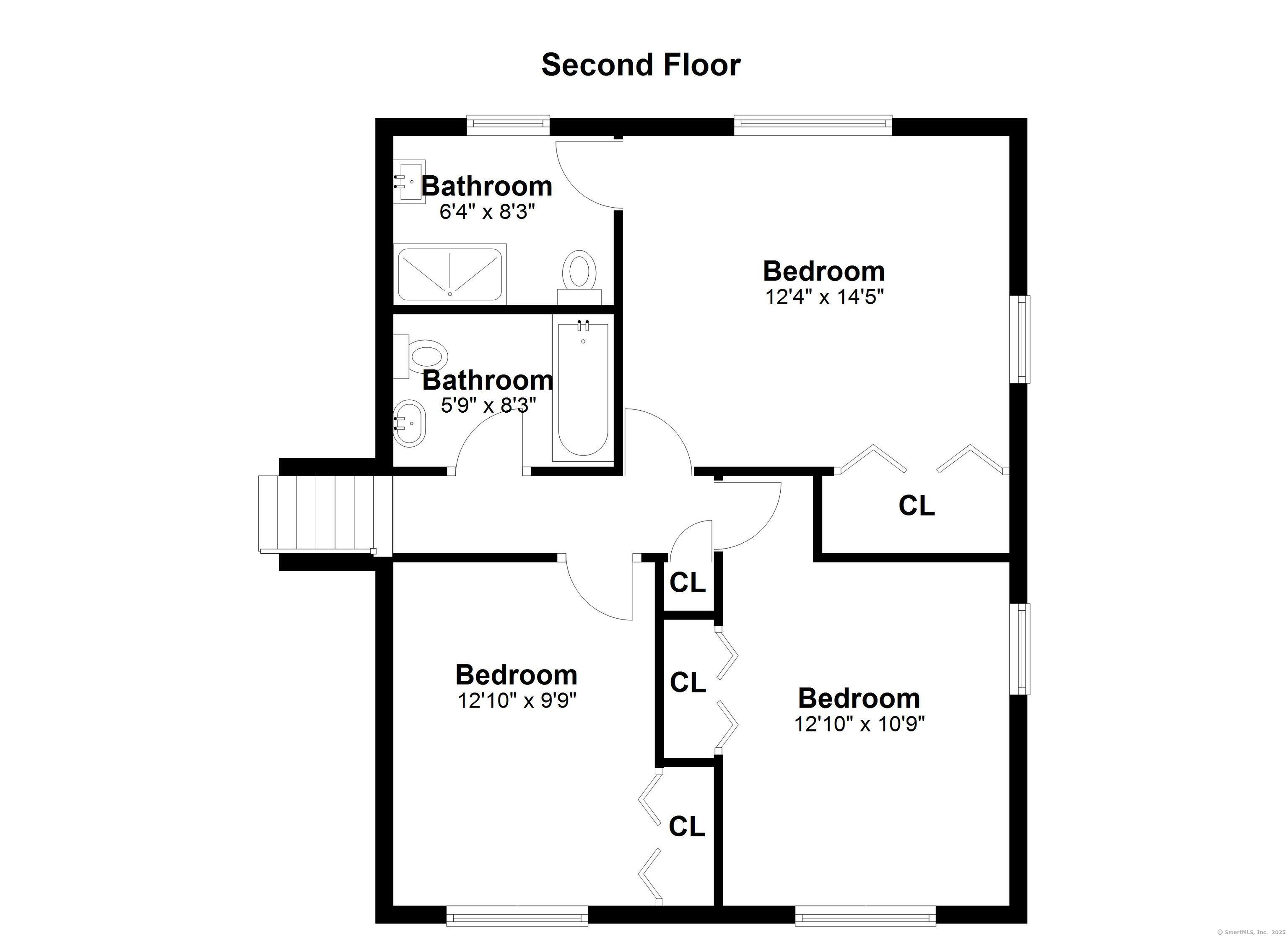More about this Property
If you are interested in more information or having a tour of this property with an experienced agent, please fill out this quick form and we will get back to you!
31 Douglas Drive, Norwalk CT 06850
Current Price: $789,900
 3 beds
3 beds  3 baths
3 baths  1602 sq. ft
1602 sq. ft
Last Update: 6/20/2025
Property Type: Single Family For Sale
Discover the unexpected charm of this fully renovated split-level home, where every detail has been meticulously updated for the discerning buyer. As you step through the inviting entryway, youre greeted by a warm family room adorned with custom built-ins and a discreet powder room, all boasting the luxury of radiant floor heating. The convenience of an attached garage and basement access completes this level. The basement includes a built-out laundry area with plenty of storage space. Ascend a few steps to the heart of the home; a sunlit living room with a cozy gas fireplace and additional built-ins, perfect for displaying your cherished memories. The open dining area is ideal for gatherings, while the gourmet kitchen is a chefs dream featuring granite countertops and a Wolff gas range. A slider opens to an inviting deck that overlooks the expansive backyard that promises endless opportunities for outdoor enjoyment. The upper level is a private retreat with a primary bedroom complete with a full bath featuring radiant floor heating for those cooler mornings. Two additional nice-sized guest bedrooms and a guest bathroom ensure comfort for family and friends alike. With a sound system for entertainment and a whole house generator for peace of mind, this home is a true blend of comfort and sophistication. Every update reflects a thoughtful attention to detail, making this West Norwalk gem not just a house, but a move-in ready home where every day feels like a luxury.
Seller is utilizing FinalOffer.com. Favorite the property and receive real-time alerts.
Fox Run to Huckleberry to Douglas
MLS #: 24084887
Style: Split Level
Color: Olive Green
Total Rooms:
Bedrooms: 3
Bathrooms: 3
Acres: 1.08
Year Built: 1958 (Public Records)
New Construction: No/Resale
Home Warranty Offered:
Property Tax: $10,957
Zoning: A3
Mil Rate:
Assessed Value: $464,450
Potential Short Sale:
Square Footage: Estimated HEATED Sq.Ft. above grade is 1602; below grade sq feet total is ; total sq ft is 1602
| Appliances Incl.: | Gas Range,Microwave,Range Hood,Refrigerator,Dishwasher,Disposal,Washer,Dryer,Wine Chiller |
| Laundry Location & Info: | Lower Level |
| Fireplaces: | 1 |
| Interior Features: | Audio System,Auto Garage Door Opener |
| Basement Desc.: | Full,Unfinished,Sump Pump,Storage,Interior Access |
| Exterior Siding: | Shingle,Wood |
| Exterior Features: | Deck |
| Foundation: | Concrete |
| Roof: | Asphalt Shingle |
| Parking Spaces: | 1 |
| Garage/Parking Type: | Attached Garage |
| Swimming Pool: | 0 |
| Waterfront Feat.: | Beach Rights |
| Lot Description: | Level Lot |
| Nearby Amenities: | Golf Course,Park,Tennis Courts |
| Occupied: | Owner |
Hot Water System
Heat Type:
Fueled By: Hot Air.
Cooling: Central Air
Fuel Tank Location: In Ground
Water Service: Public Water Connected
Sewage System: Public Sewer Connected
Elementary: Fox Run
Intermediate:
Middle: Ponus Ridge
High School: Brien McMahon
Current List Price: $789,900
Original List Price: $789,900
DOM: 4
Listing Date: 3/25/2025
Last Updated: 4/15/2025 9:05:26 PM
Expected Active Date: 4/11/2025
List Agent Name: Jane Walters
List Office Name: William Pitt Sothebys Intl
