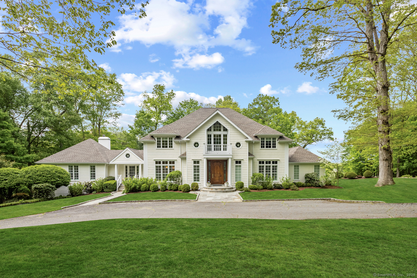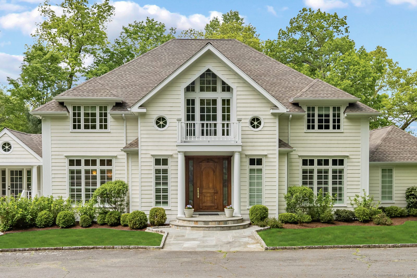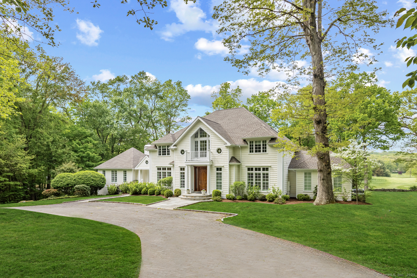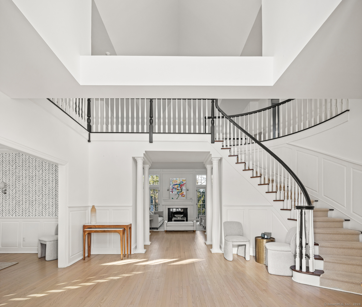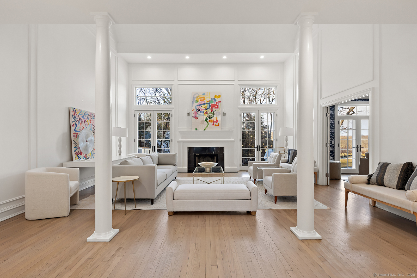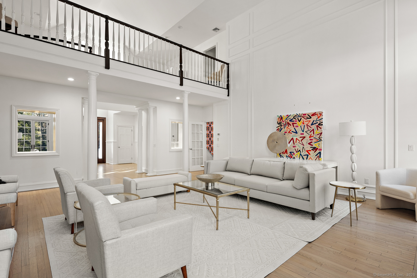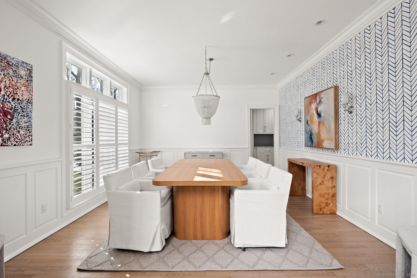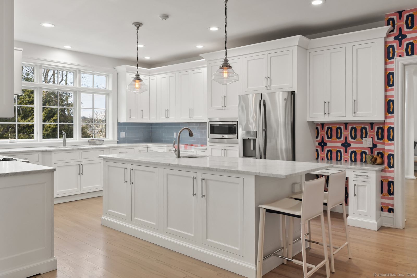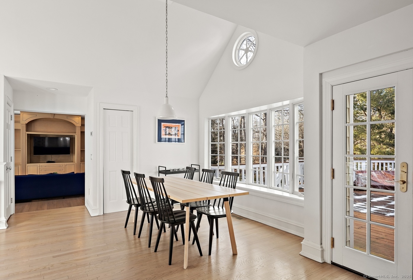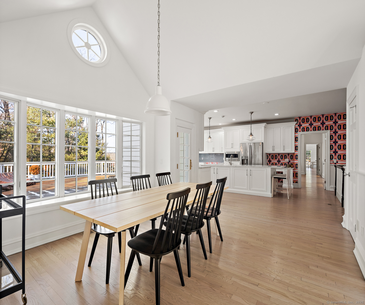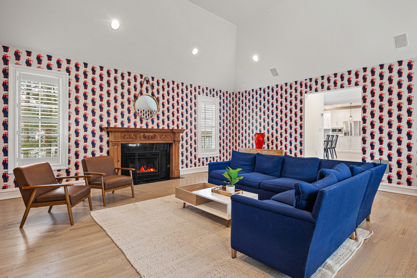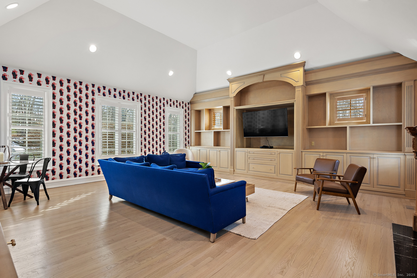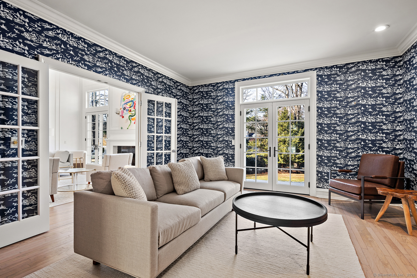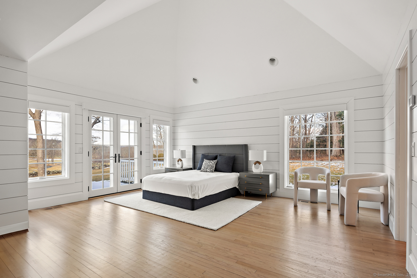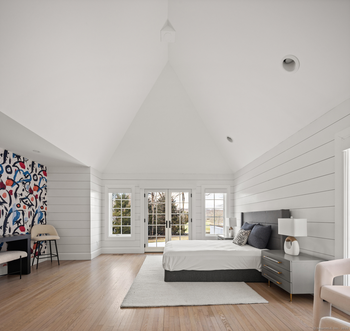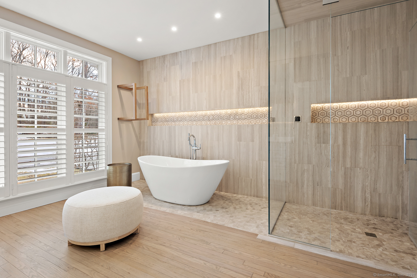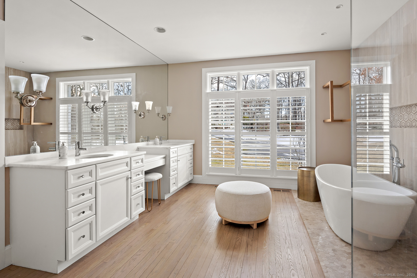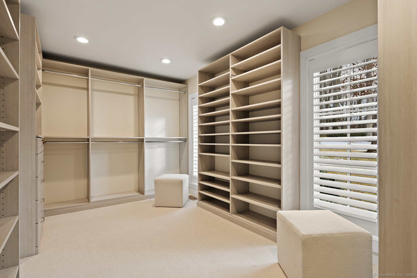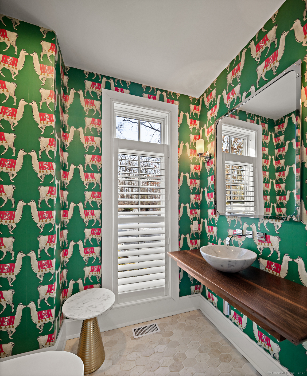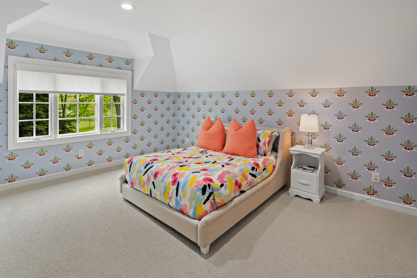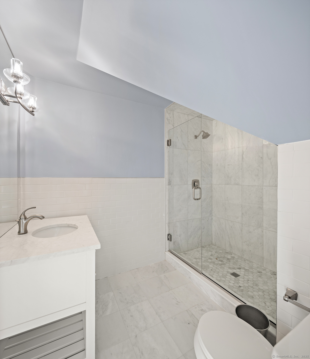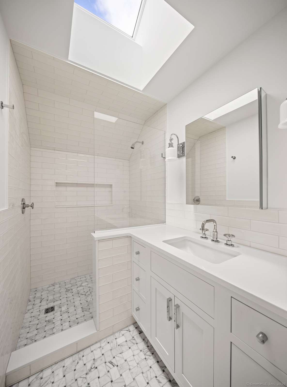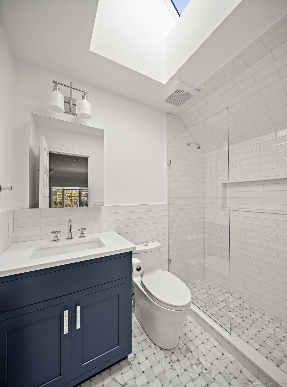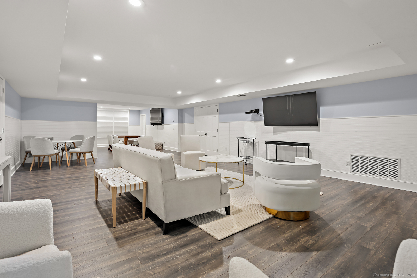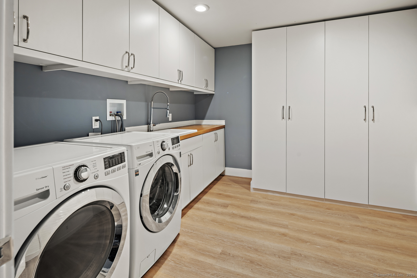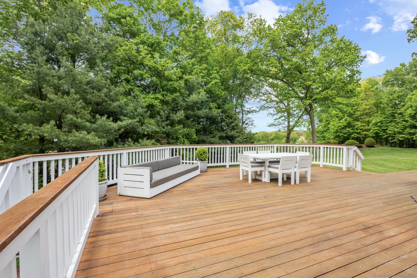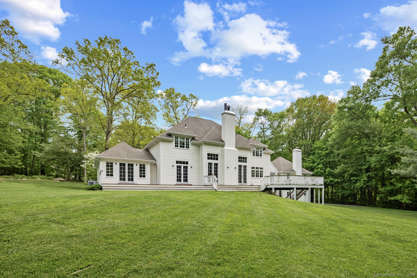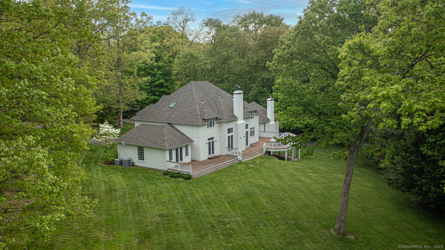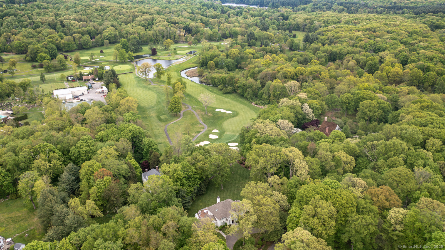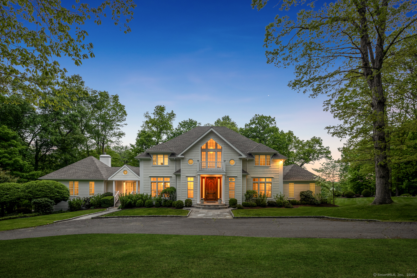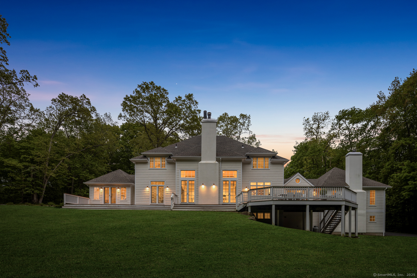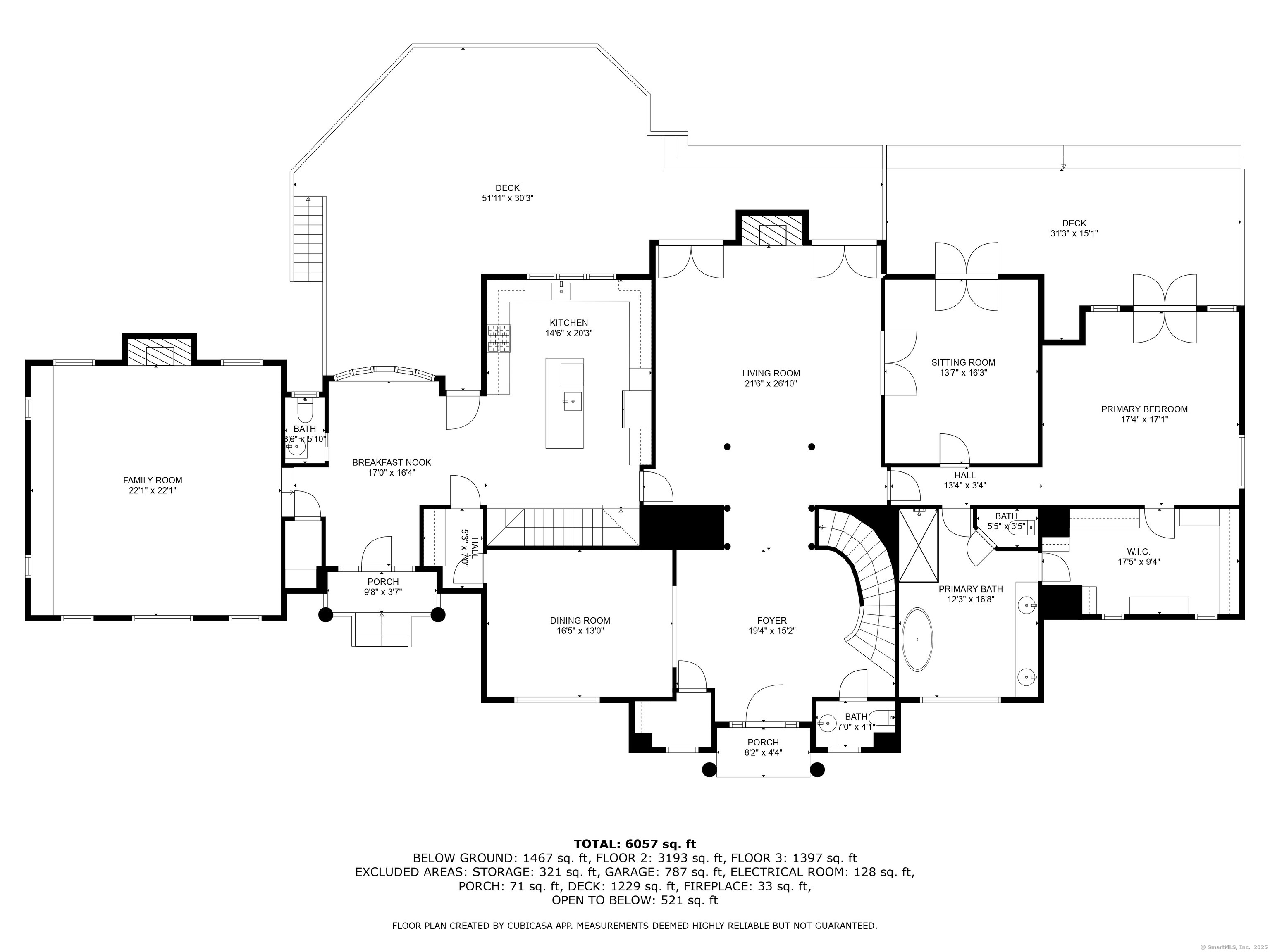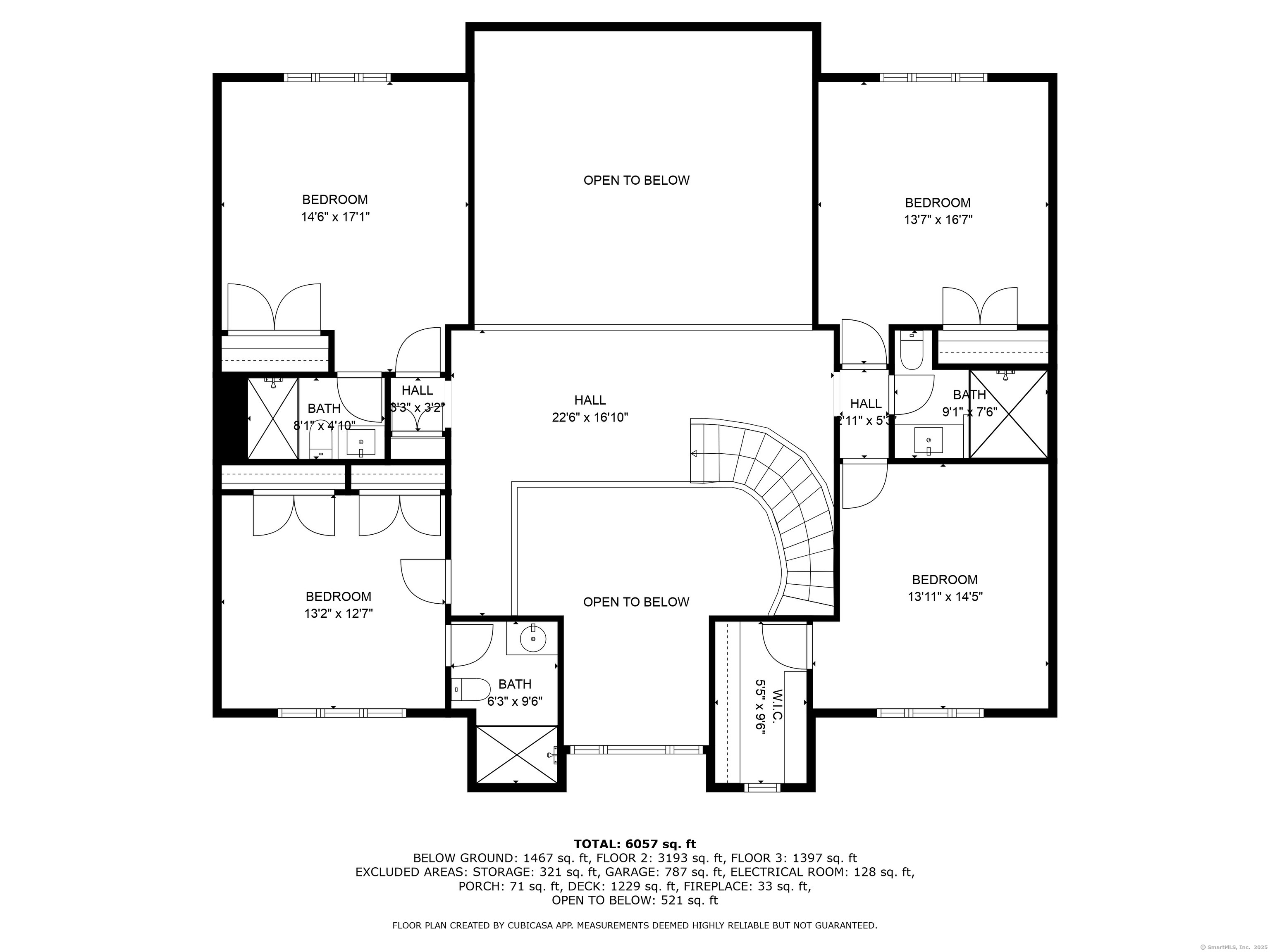More about this Property
If you are interested in more information or having a tour of this property with an experienced agent, please fill out this quick form and we will get back to you!
3 Mayflower Lane, Weston CT 06883
Current Price: $2,300,000
 6 beds
6 beds  7 baths
7 baths  6342 sq. ft
6342 sq. ft
Last Update: 6/20/2025
Property Type: Single Family For Sale
3 Mayflower Lane offers a perfect blend of modern sophistication and timeless charm. This beautiful home is set on over two idyllic acres, overlooking the Aspetuck Valley Country Club Golf Course. It has been meticulously maintained and upgraded, offering a fresh, contemporary feel while retaining its classic charm. Upon entering the grand foyer with double hight ceilings and a spiral staircase, you are immediately struck by the abundant light and spaciousness. The chefs kitchen has been designed for both functionality and beauty, featuring top-of-the-line appliances, custom cabinetry, a large center island, and granite countertops. The primary suite, located on the main level, is a peaceful retreat, complete with a large walk-in closet and a spa-like bath featuring a soaking tub, separate shower, dual vanities, and modern detailing. There are four spacious bedrooms upstairs and the fully finished lower level is highly versatile, with a private au pair suite or guest bedroom, a full bathroom, and plenty of space for a media area and playroom. The backyard provides a tranquil setting with a large deck and a great lawn that overlooks the 6th green. There is also a 3-car garage and dual-zoned central air. This home is ideally located in a quiet cul-de-sac, just minutes from Westons top-ranked schools, parks, and town center. Dont miss the opportunity to make this beautiful property your own.
Route 136, left on Old Redding Road, right on Mayflower Lane
MLS #: 24084874
Style: Colonial
Color:
Total Rooms:
Bedrooms: 6
Bathrooms: 7
Acres: 2.24
Year Built: 1994 (Public Records)
New Construction: No/Resale
Home Warranty Offered:
Property Tax: $29,500
Zoning: R
Mil Rate:
Assessed Value: $1,256,920
Potential Short Sale:
Square Footage: Estimated HEATED Sq.Ft. above grade is 4766; below grade sq feet total is 1576; total sq ft is 6342
| Appliances Incl.: | Gas Cooktop,Microwave,Range Hood,Refrigerator,Dishwasher,Washer,Gas Dryer |
| Laundry Location & Info: | Lower Level |
| Fireplaces: | 2 |
| Interior Features: | Open Floor Plan,Security System |
| Basement Desc.: | Full,Fully Finished |
| Exterior Siding: | Clapboard |
| Exterior Features: | Deck,Patio |
| Foundation: | Concrete |
| Roof: | Asphalt Shingle |
| Parking Spaces: | 2 |
| Driveway Type: | Private |
| Garage/Parking Type: | Attached Garage,Paved,Driveway |
| Swimming Pool: | 0 |
| Waterfront Feat.: | Not Applicable |
| Lot Description: | On Cul-De-Sac |
| Nearby Amenities: | Golf Course,Library,Park,Playground/Tot Lot,Public Pool,Public Rec Facilities,Tennis Courts |
| Occupied: | Vacant |
Hot Water System
Heat Type:
Fueled By: Hot Air.
Cooling: Central Air
Fuel Tank Location: In Basement
Water Service: Private Well
Sewage System: Septic
Elementary: Hurlbutt
Intermediate:
Middle:
High School: Weston
Current List Price: $2,300,000
Original List Price: $2,400,000
DOM: 80
Listing Date: 4/1/2025
Last Updated: 5/12/2025 5:03:33 PM
List Agent Name: Kim Harizman
List Office Name: Compass Connecticut, LLC
