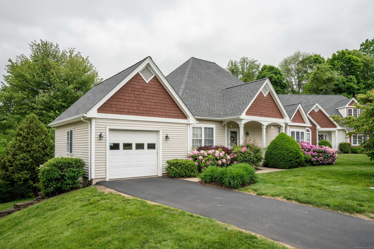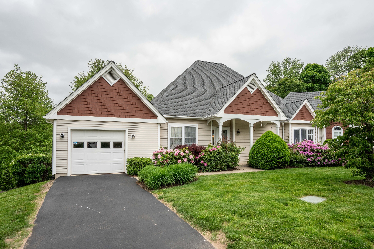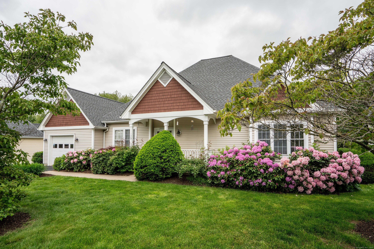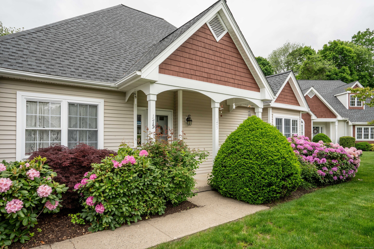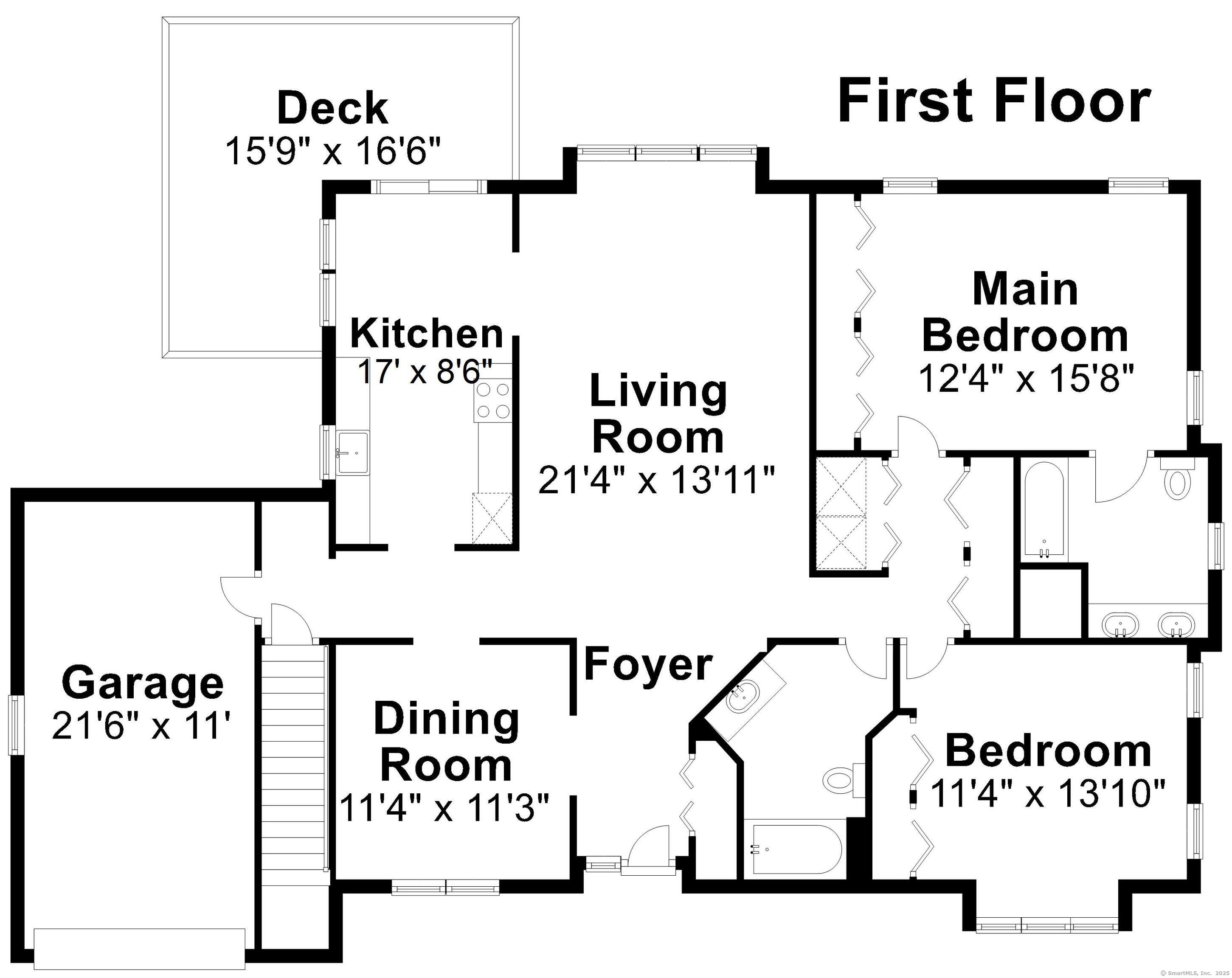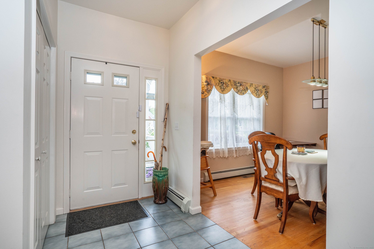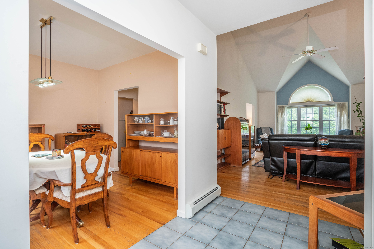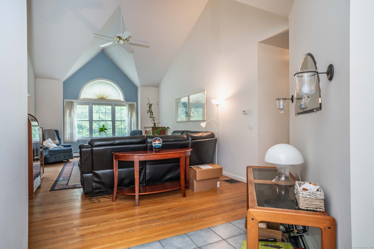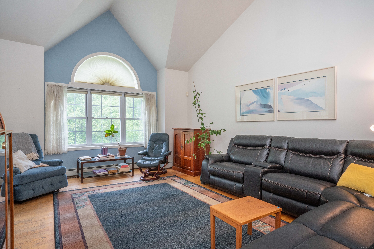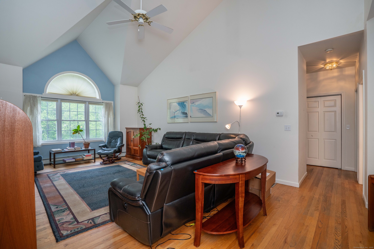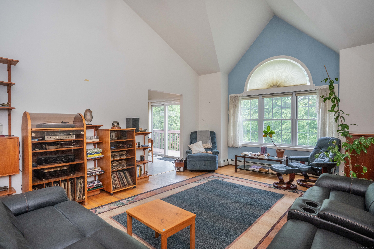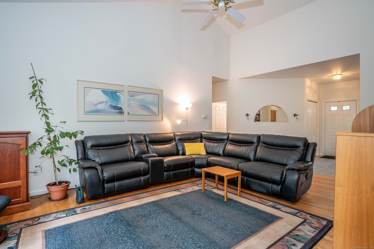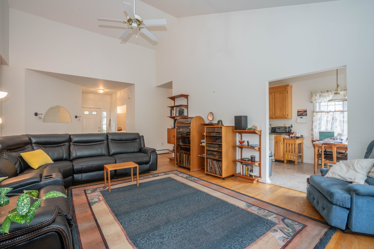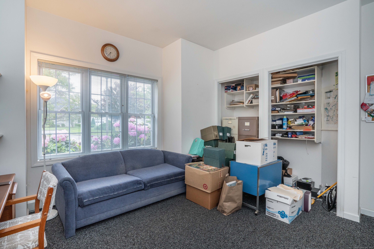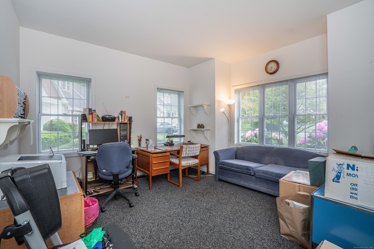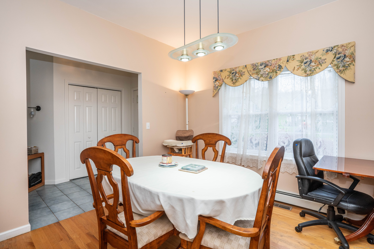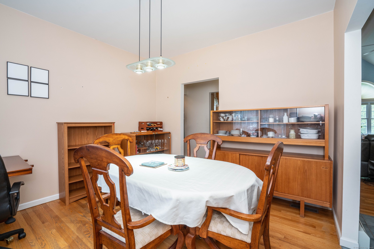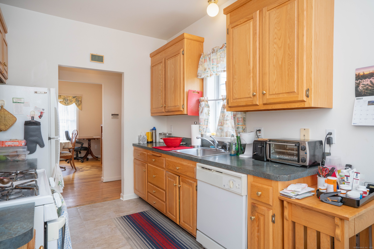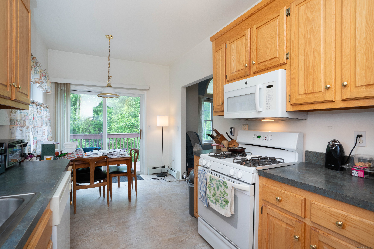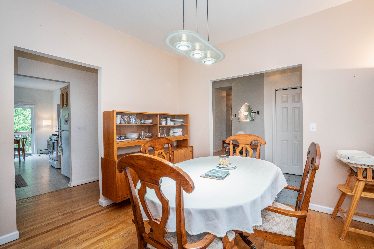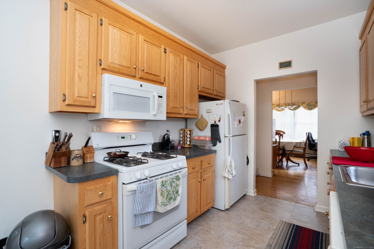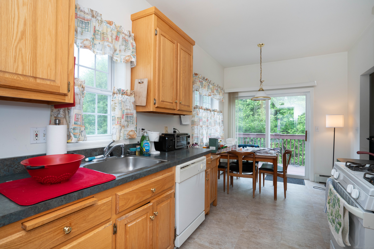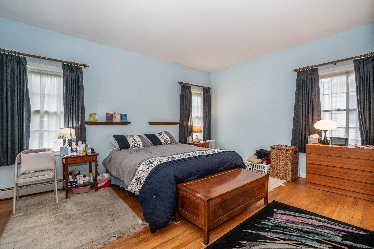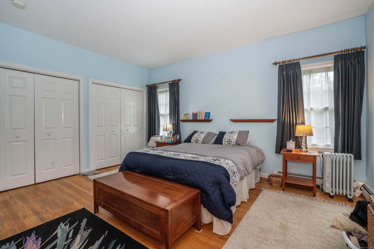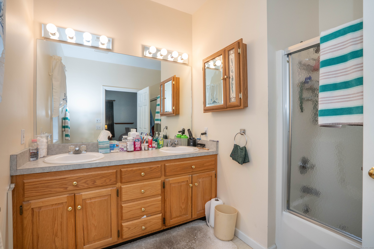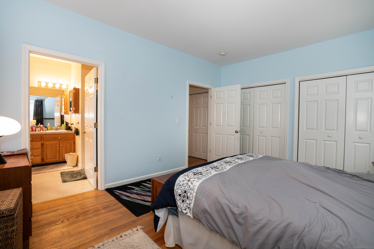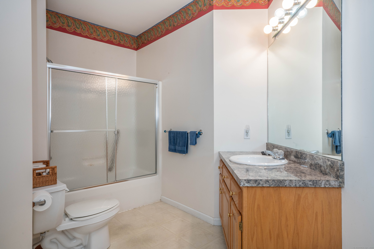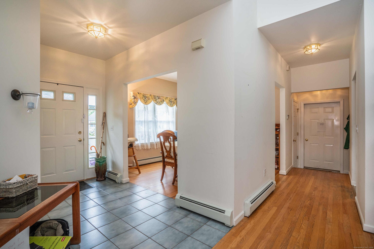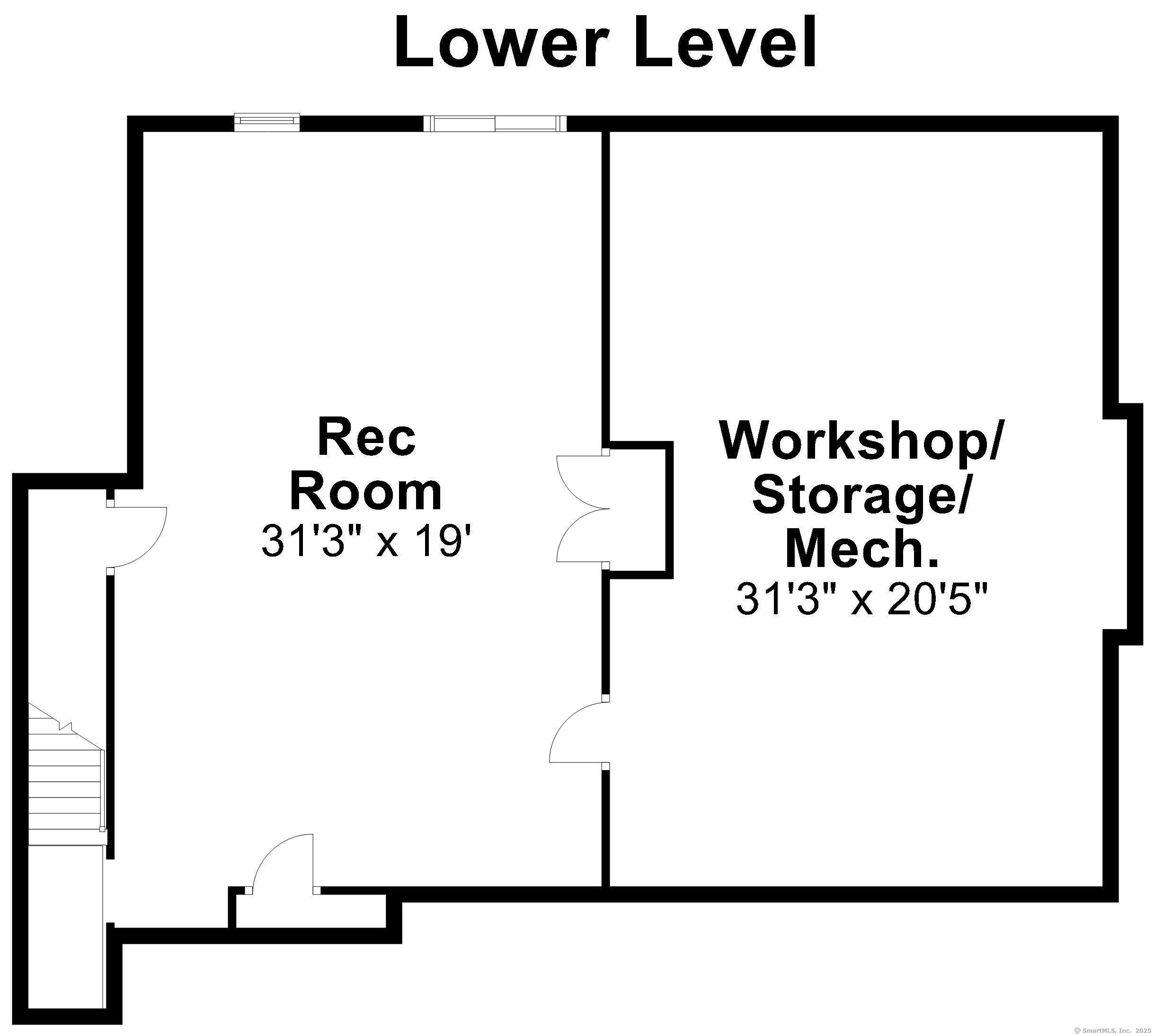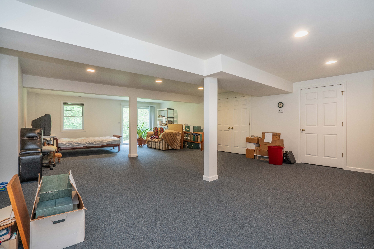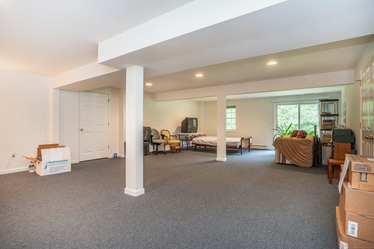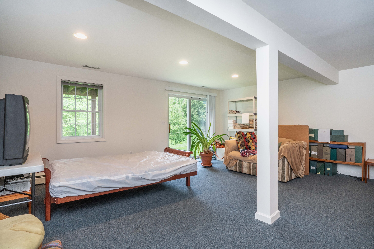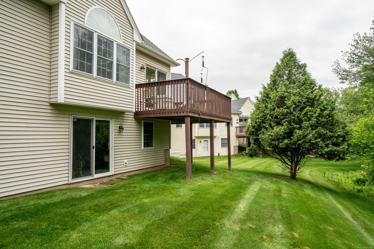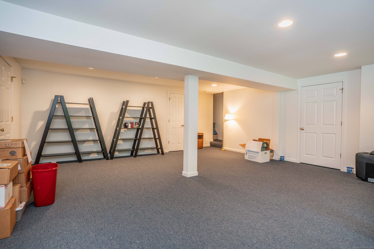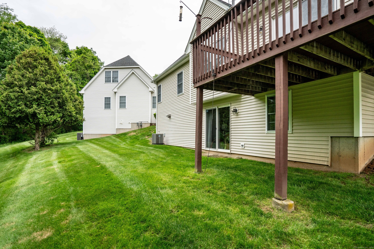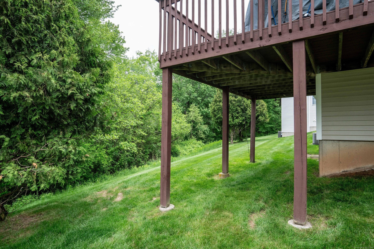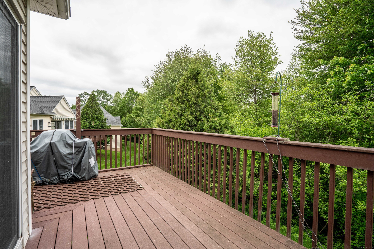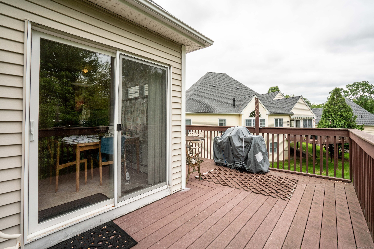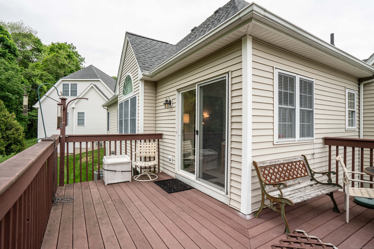More about this Property
If you are interested in more information or having a tour of this property with an experienced agent, please fill out this quick form and we will get back to you!
175 Thistle Pond Drive, Bloomfield CT 06002
Current Price: $399,000
 2 beds
2 beds  2 baths
2 baths  3034 sq. ft
3034 sq. ft
Last Update: 6/19/2025
Property Type: Condo/Co-Op For Sale
Welcome to 175 Thistle Pond Drive! Your peaceful retreat thats still only minutes away from shops and recreational options. On an end-of-the-road cul-de-sac, you wont be bothered by traffic noises or looking into the neighbors windows. You can feel the spaciousness the minute you walk in the front door and are greeted by the living room with its soaring ceiling and 2-story windows looking onto the woods. The dining room on your left leads to the kitchen which in turn opens to the breakfast room - with its slider to the deck - on the other end. The bedroom wing, with its 2 bedrooms and 2 full baths - is on the opposite side of the house and has more closet space than you most of us can fill. Conveniently located just off the kitchen is the laundry and the door to the garage. Downstairs is a full walk-out basement. Half of it is a spacious whatever-you-want-to-use-it-for room with a slider to the back yard. The other half is storage. And - if that wasnt enough - your lawn care and snow removal are taken care of by the association!
This is a 55+ community.
GPS Friendly. Condo is in a cul-de-sac off the main road.
MLS #: 24084866
Style: Ranch
Color: Tan
Total Rooms:
Bedrooms: 2
Bathrooms: 2
Acres: 0
Year Built: 1999 (Public Records)
New Construction: No/Resale
Home Warranty Offered:
Property Tax: $6,134
Zoning: PLR
Mil Rate:
Assessed Value: $156,310
Potential Short Sale:
Square Footage: Estimated HEATED Sq.Ft. above grade is 1535; below grade sq feet total is 1499; total sq ft is 3034
| Appliances Incl.: | Oven/Range,Microwave,Refrigerator,Dishwasher,Disposal,Washer,Dryer |
| Laundry Location & Info: | Main Level Near garage and kitchen |
| Fireplaces: | 0 |
| Interior Features: | Auto Garage Door Opener,Cable - Available,Security System |
| Basement Desc.: | Full,Partially Finished |
| Exterior Siding: | Vinyl Siding |
| Parking Spaces: | 1 |
| Garage/Parking Type: | Attached Garage,Driveway |
| Swimming Pool: | 0 |
| Waterfront Feat.: | Not Applicable |
| Lot Description: | Level Lot,On Cul-De-Sac |
| In Flood Zone: | 0 |
| Occupied: | Owner |
HOA Fee Amount 457
HOA Fee Frequency: Monthly
Association Amenities: .
Association Fee Includes:
Hot Water System
Heat Type:
Fueled By: Hot Water.
Cooling: Central Air
Fuel Tank Location:
Water Service: Public Water Connected
Sewage System: Public Sewer Connected
Elementary: Per Board of Ed
Intermediate: Per Board of Ed
Middle: Per Board of Ed
High School: Bloomfield
Current List Price: $399,000
Original List Price: $399,000
DOM: 27
Listing Date: 5/23/2025
Last Updated: 5/30/2025 10:21:24 PM
List Agent Name: Margaret Leicach
List Office Name: Berkshire Hathaway NE Prop.
