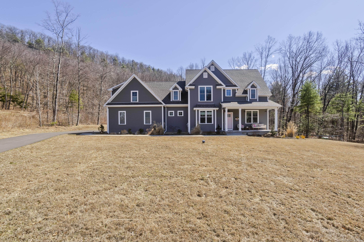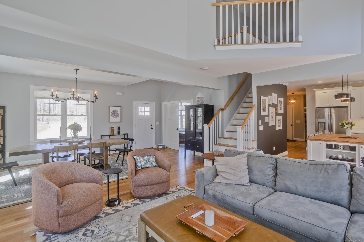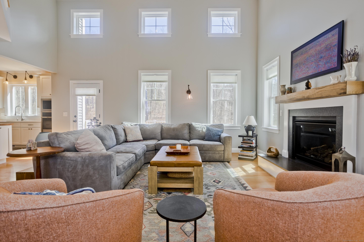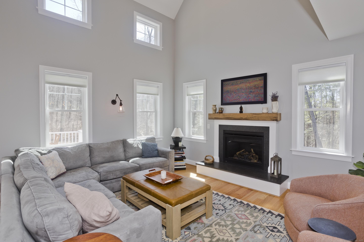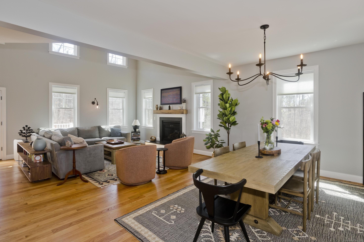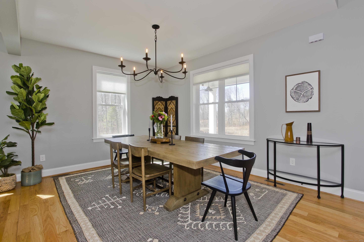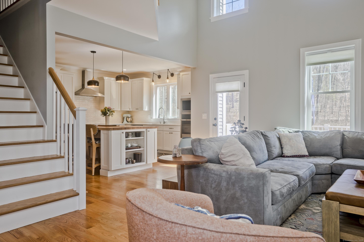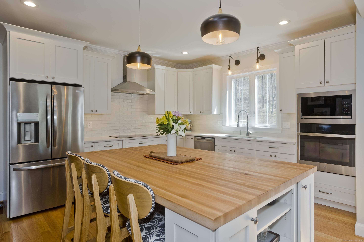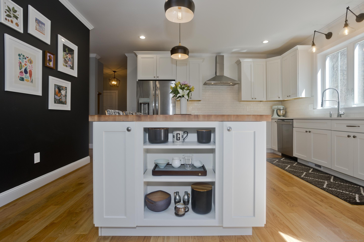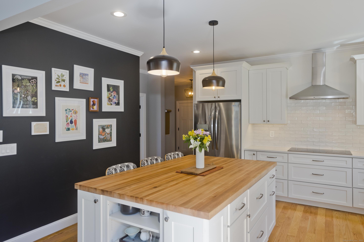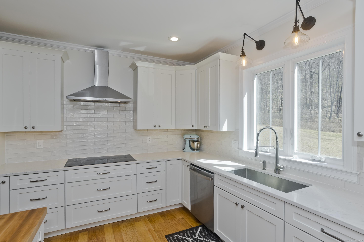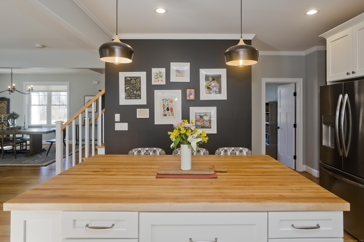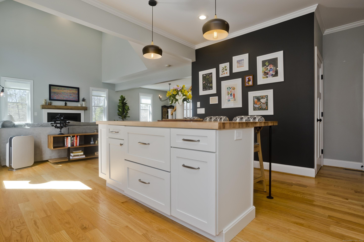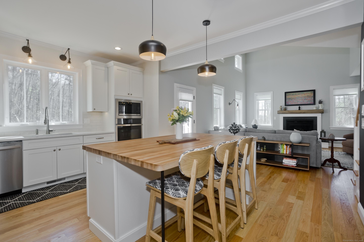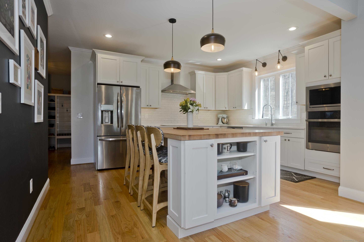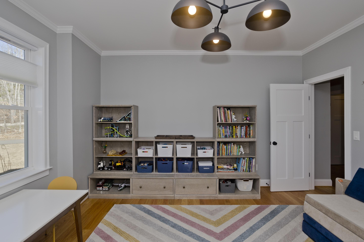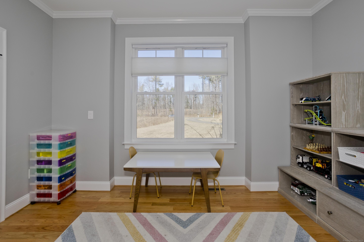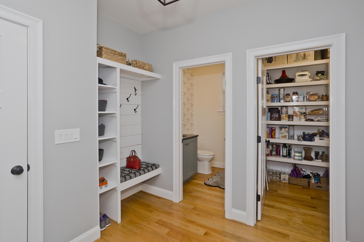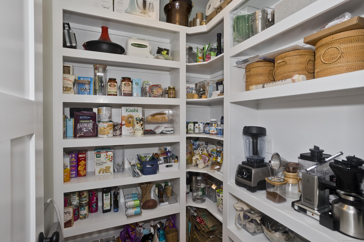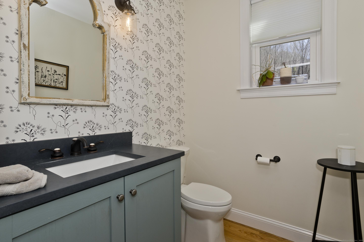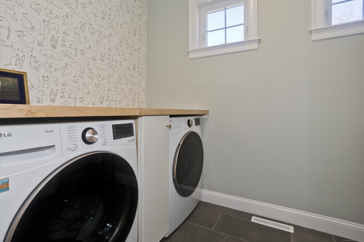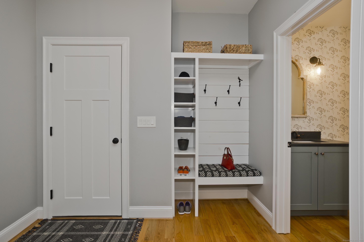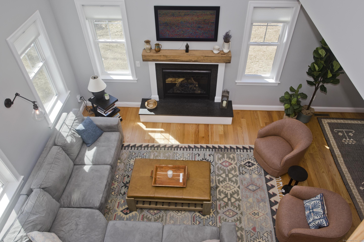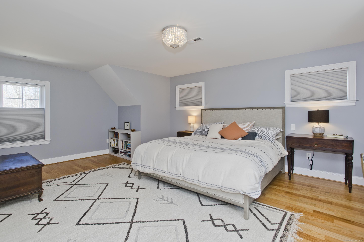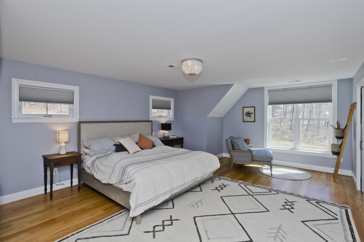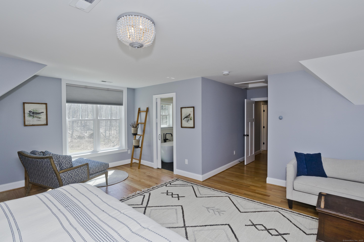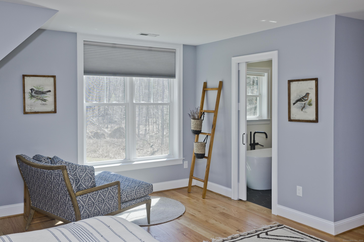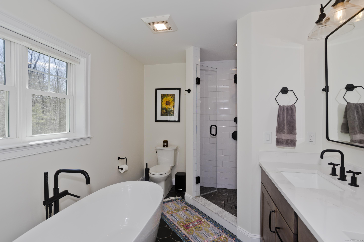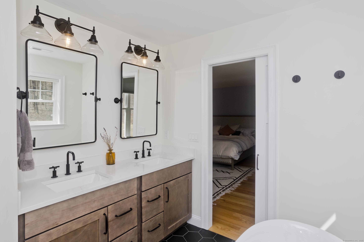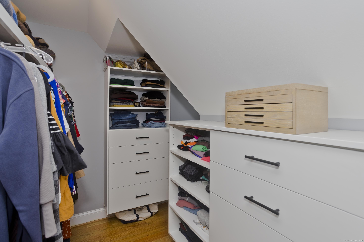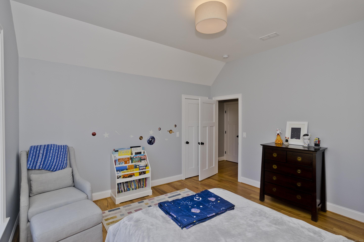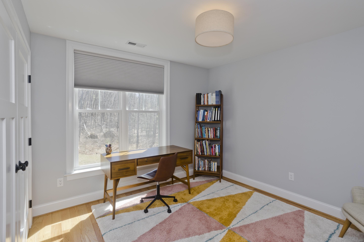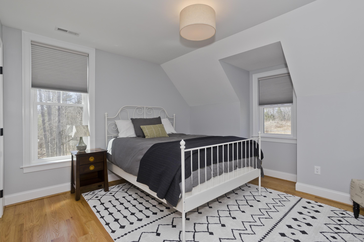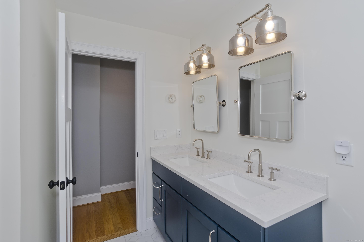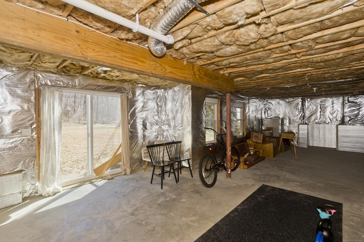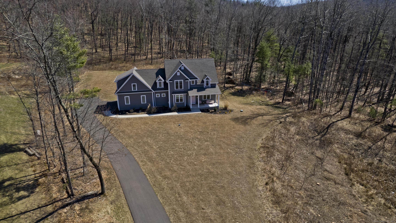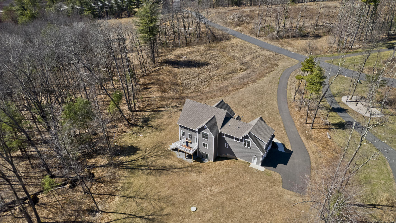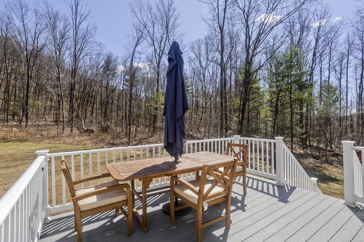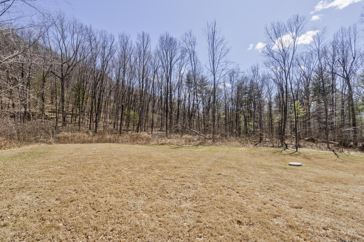More about this Property
If you are interested in more information or having a tour of this property with an experienced agent, please fill out this quick form and we will get back to you!
3 Metacomet Lane, Suffield CT 06093
Current Price: $879,900
 4 beds
4 beds  3 baths
3 baths  2763 sq. ft
2763 sq. ft
Last Update: 6/18/2025
Property Type: Single Family For Sale
Incredible opportunity to move right in to this architectural masterpiece! Built in 2023, every custom finish in this home displays the intentionality of perfection! You will love everyday in this tranquil setting! Open floor plan soaked in natural sunlight w/soaring ceilings & upgrades throughout - no decision was an afterthought! The living room opens to the kitchen and dining area, offering a beautiful fireplace w/propane insert and leathered granite hearth. The kitchen is a chefs dream w/top of the line appliances including an induction cooktop, plenty of cabinetry, quartz countertops and a walk-in pantry tucked around the corner off of the mudroom. Breathtaking large island w/maple wood countertops w/built-ins and a comfortable seating area. The spacious den on the main level has flexibility to accommodate your needs - formal dining room, home office, library, etc. Situated in between the kitchen & living room is a french door to the private, Trex deck and steps to the sprawling back yard and hillside views. The primary bedroom offers a walk-in closet, sitting area & full bath w/soaking tub, double vanity & fully tiled shower enclosed w/glass. The remainder of the upper level is complete w/3 generously sized bedrooms, a wonderful full bath and a cat walk overlooking the living room below. The walk-out lower level is fully insulated and has great finishing potential w/large windows & vertical clearance. Set back on just under 1.5 acres, make this your forever home!
Newgate Rd. to Metacomet Lane
MLS #: 24084836
Style: Colonial
Color:
Total Rooms:
Bedrooms: 4
Bathrooms: 3
Acres: 1.48
Year Built: 2023 (Public Records)
New Construction: No/Resale
Home Warranty Offered:
Property Tax: $12,061
Zoning: R90
Mil Rate:
Assessed Value: $532,980
Potential Short Sale:
Square Footage: Estimated HEATED Sq.Ft. above grade is 2763; below grade sq feet total is ; total sq ft is 2763
| Appliances Incl.: | Cook Top,Wall Oven,Range Hood,Refrigerator,Dishwasher,Washer,Dryer |
| Laundry Location & Info: | Main Level |
| Fireplaces: | 1 |
| Basement Desc.: | Full,Full With Walk-Out |
| Exterior Siding: | Vinyl Siding |
| Exterior Features: | Deck |
| Foundation: | Concrete |
| Roof: | Asphalt Shingle |
| Parking Spaces: | 2 |
| Garage/Parking Type: | Attached Garage |
| Swimming Pool: | 0 |
| Waterfront Feat.: | Not Applicable |
| Lot Description: | In Subdivision,Sloping Lot |
| Occupied: | Owner |
HOA Fee Amount 280
HOA Fee Frequency: Quarterly
Association Amenities: .
Association Fee Includes:
Hot Water System
Heat Type:
Fueled By: Hot Air.
Cooling: Central Air
Fuel Tank Location: In Ground
Water Service: Private Well
Sewage System: Septic
Elementary: A. Ward Spaulding
Intermediate: McAlister
Middle: Suffield
High School: Suffield
Current List Price: $879,900
Original List Price: $879,900
DOM: 4
Listing Date: 4/2/2025
Last Updated: 4/7/2025 1:09:16 PM
List Agent Name: Chris Colli
List Office Name: Chestnut Oak Associates
