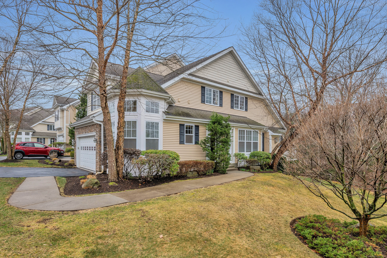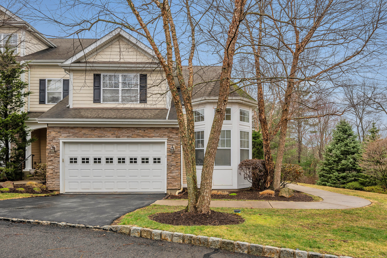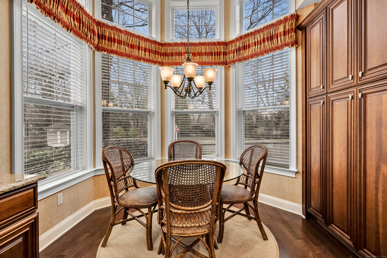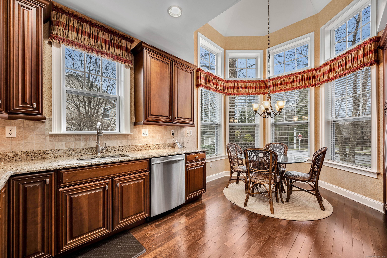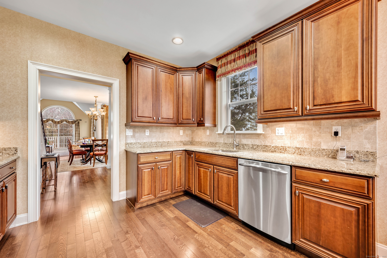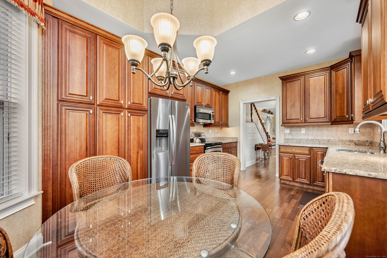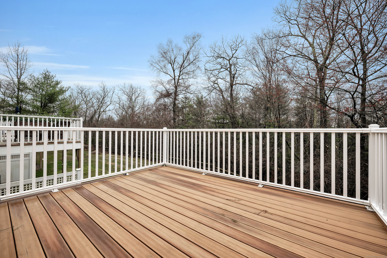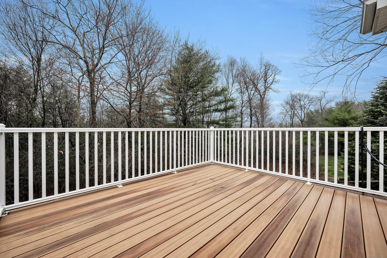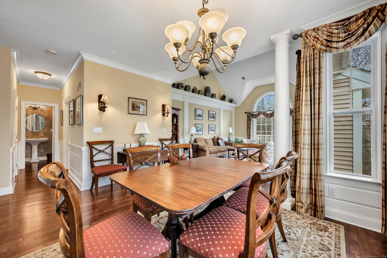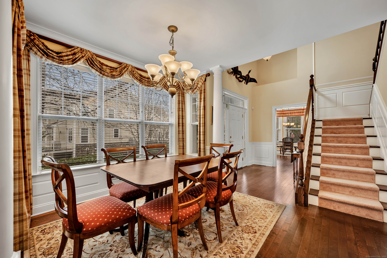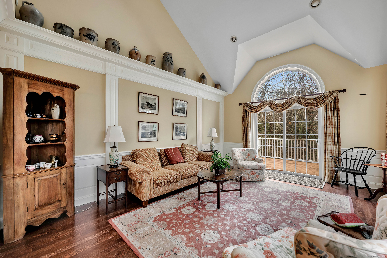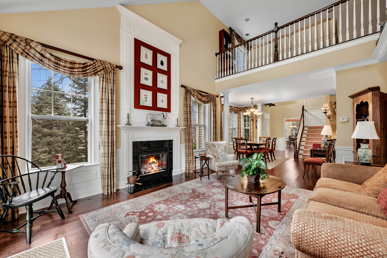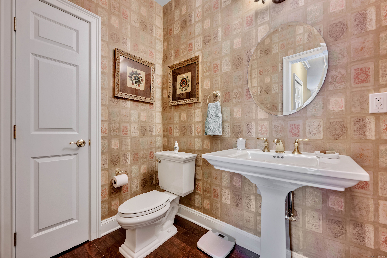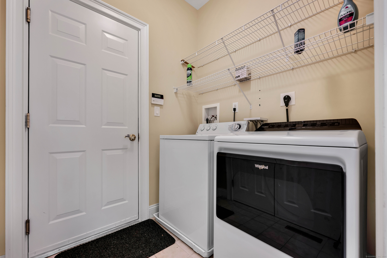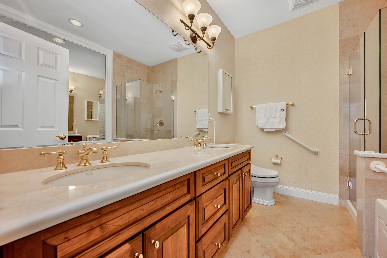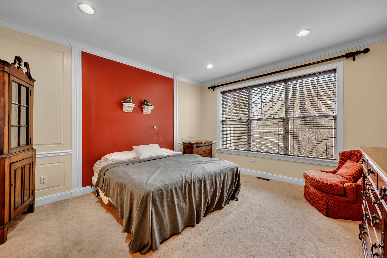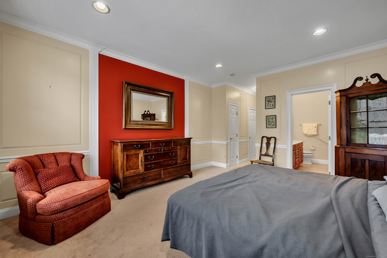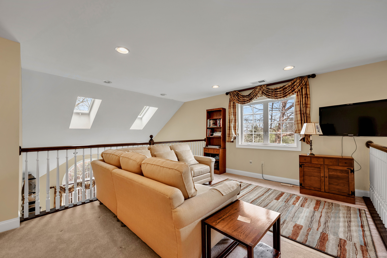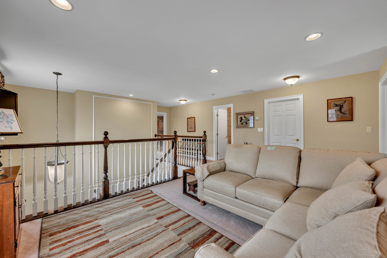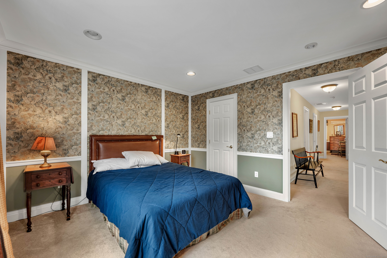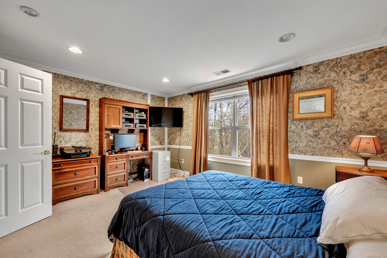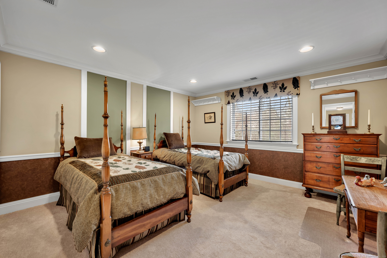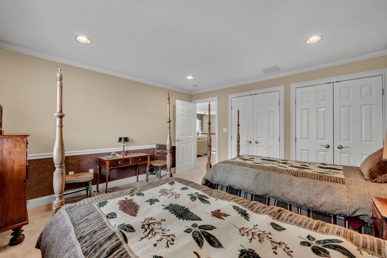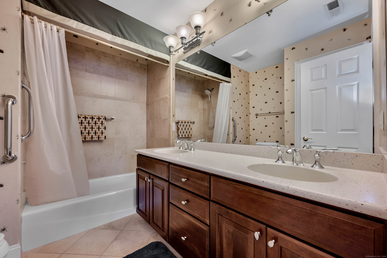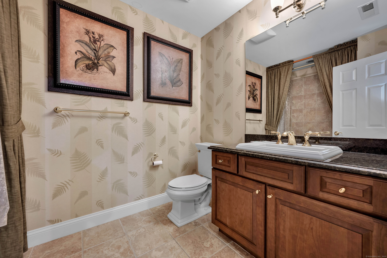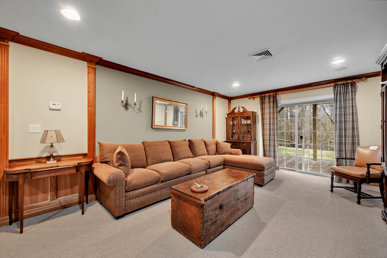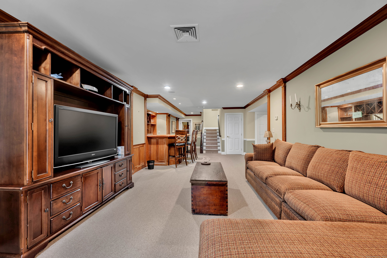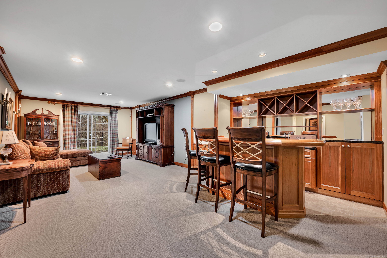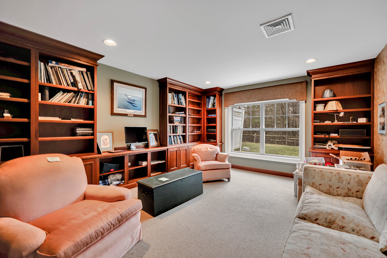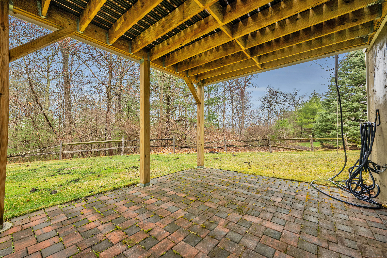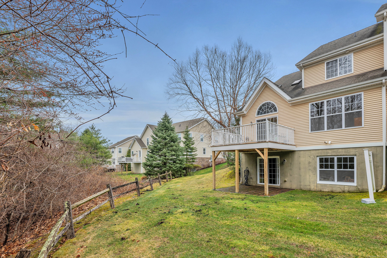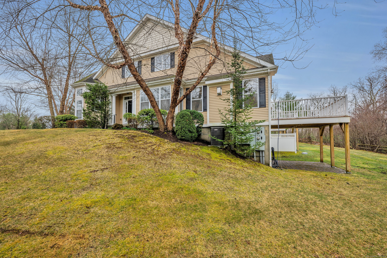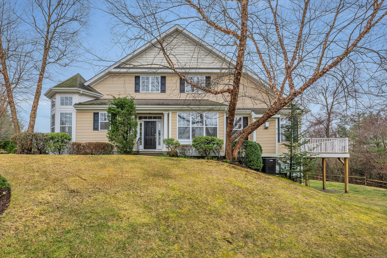More about this Property
If you are interested in more information or having a tour of this property with an experienced agent, please fill out this quick form and we will get back to you!
1 Dogwood Court, Middlebury CT 06762
Current Price: $630,000
 3 beds
3 beds  4 baths
4 baths  3477 sq. ft
3477 sq. ft
Last Update: 7/3/2025
Property Type: Condo/Co-Op For Sale
Wow-this is it! The original model home is back on the market for the first time, offering exceptional quality and design. This desirable Dickinson-style home, originally built as the model, is impeccably finished on all three levels. The spacious dining area flows seamlessly into a vaulted living room with a cozy fireplace and sliders leading to a private deck. The light-filled kitchen features a vaulted breakfast area surrounded by windows, granite countertops, and stainless steel appliances. The first-floor primary suite boasts a generous walk-in closet and a full bath. Upstairs, a beautifully finished loft area offers another full bath, a walk-in closet, and two additional bedrooms. The lower level is a showstopper, featuring a built-in wet bar, plenty of space for entertaining, and direct access to a private outdoor patio. A private library/office and an additional full bath complete this level. Enjoy an unbeatable location just a short walk to the clubhouse, which includes an outdoor pool, gym, indoor basketball court, and tennis courts. With easy access to I-84, top-rated schools, and fantastic restaurants-plus just 30 minutes to the train to NYC-this home truly has it all! Dont miss this rare opportunity to own the original model home!
Rt 188 to Ridgewood, Dogwood on the right.
MLS #: 24084834
Style: Townhouse
Color:
Total Rooms:
Bedrooms: 3
Bathrooms: 4
Acres: 0
Year Built: 2007 (Public Records)
New Construction: No/Resale
Home Warranty Offered:
Property Tax: $10,471
Zoning: CA40
Mil Rate:
Assessed Value: $321,200
Potential Short Sale:
Square Footage: Estimated HEATED Sq.Ft. above grade is 2277; below grade sq feet total is 1200; total sq ft is 3477
| Appliances Incl.: | Oven/Range,Microwave,Refrigerator,Dishwasher,Washer,Dryer |
| Laundry Location & Info: | main level |
| Fireplaces: | 1 |
| Interior Features: | Auto Garage Door Opener,Cable - Available,Central Vacuum,Open Floor Plan |
| Basement Desc.: | Full,Heated,Fully Finished,Cooled,Interior Access,Walk-out,Liveable Space |
| Exterior Siding: | Vinyl Siding |
| Exterior Features: | Underground Utilities,Sidewalk,Tennis Court,Deck,Gutters,Patio |
| Parking Spaces: | 2 |
| Garage/Parking Type: | Attached Garage |
| Swimming Pool: | 1 |
| Waterfront Feat.: | Not Applicable |
| Lot Description: | Secluded,Corner Lot |
| Nearby Amenities: | Golf Course,Health Club,Library,Medical Facilities,Park,Private School(s),Public Rec Facilities,Stables/Riding |
| Occupied: | Vacant |
HOA Fee Amount 400
HOA Fee Frequency: Monthly
Association Amenities: Guest Parking,Health Club,Pool.
Association Fee Includes:
Hot Water System
Heat Type:
Fueled By: Hot Air.
Cooling: Central Air
Fuel Tank Location:
Water Service: Public Water Connected
Sewage System: Public Sewer Connected
Elementary: Per Board of Ed
Intermediate:
Middle:
High School: Regional District 15
Current List Price: $630,000
Original List Price: $680,000
DOM: 89
Listing Date: 4/4/2025
Last Updated: 6/12/2025 3:00:04 PM
List Agent Name: Joyce Drakeley
List Office Name: Drakeley Real Estate, Inc.
