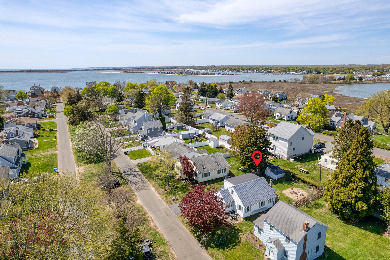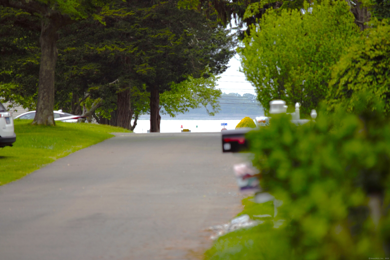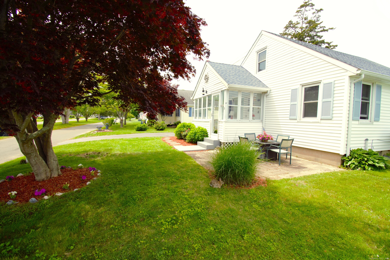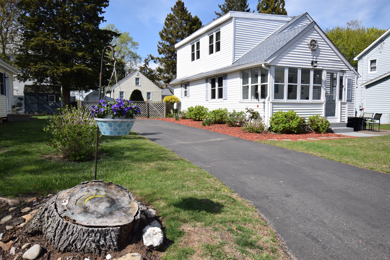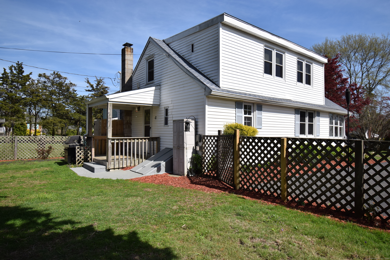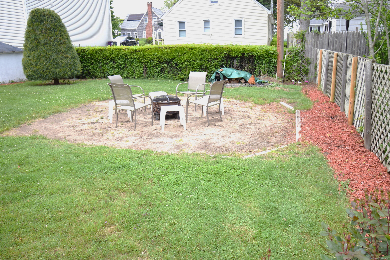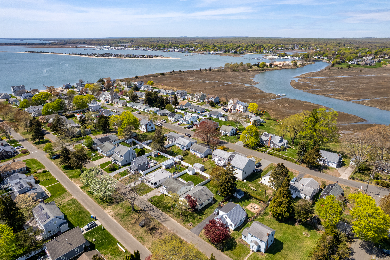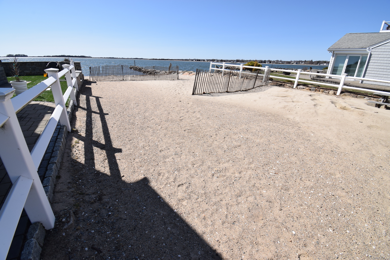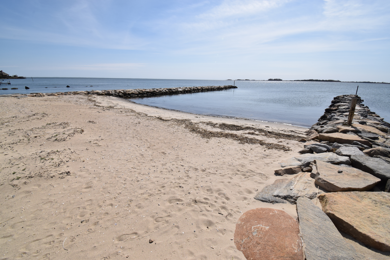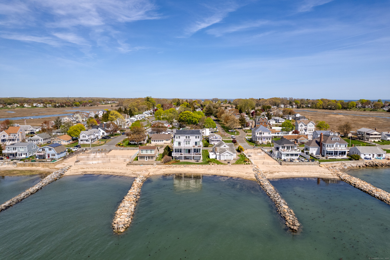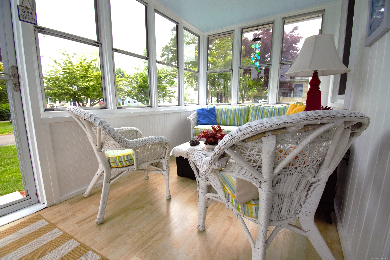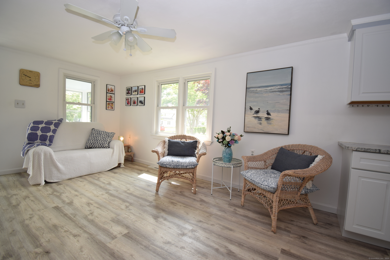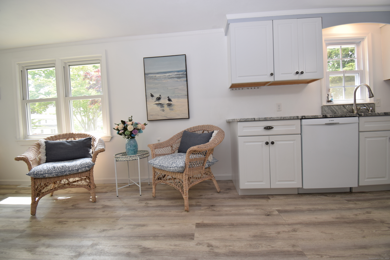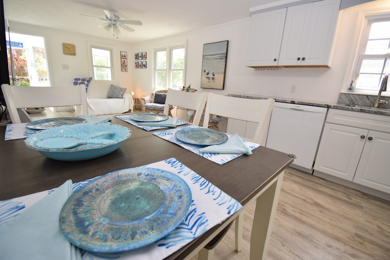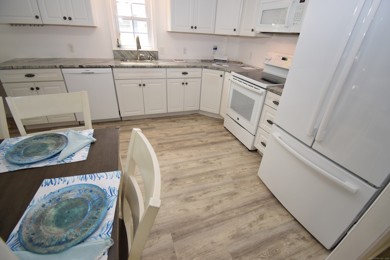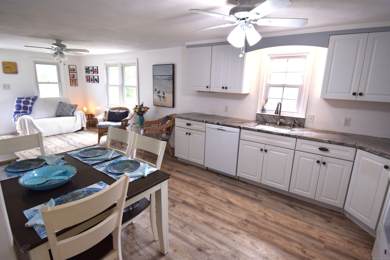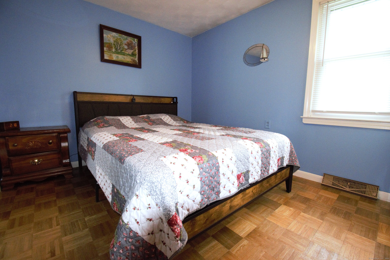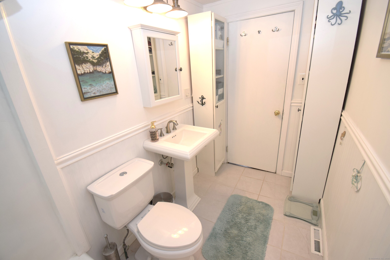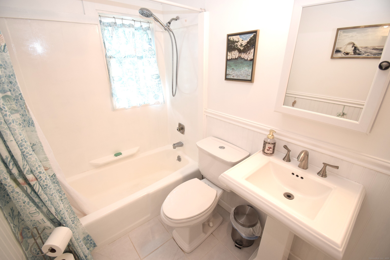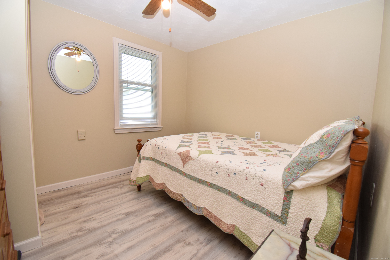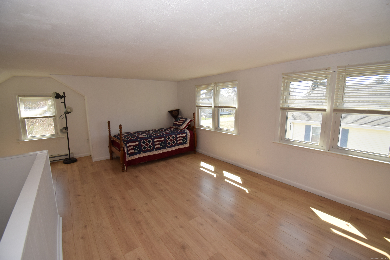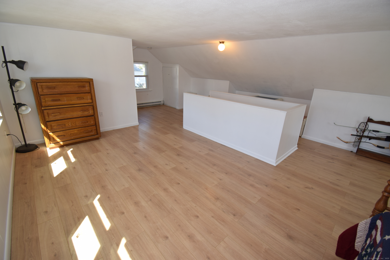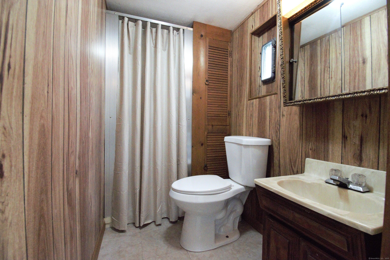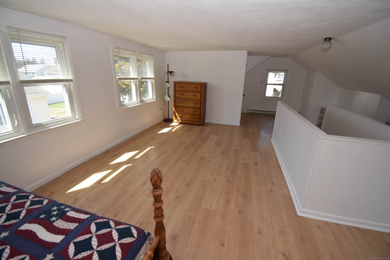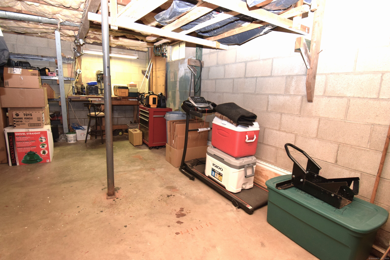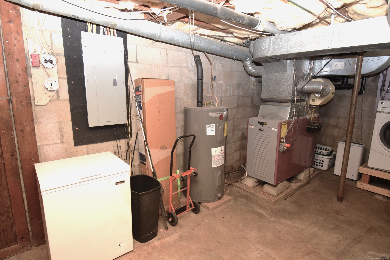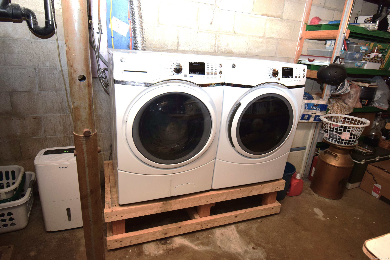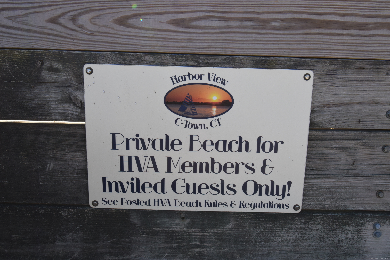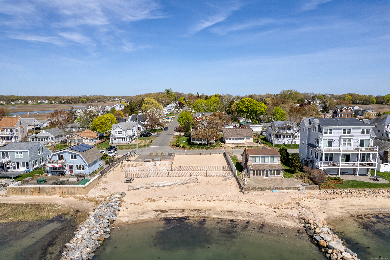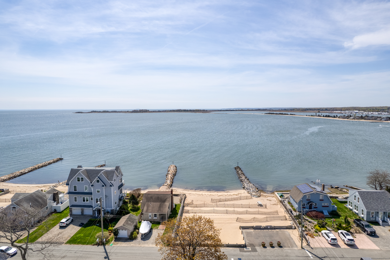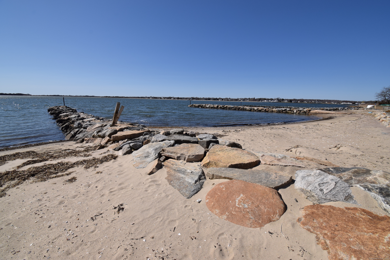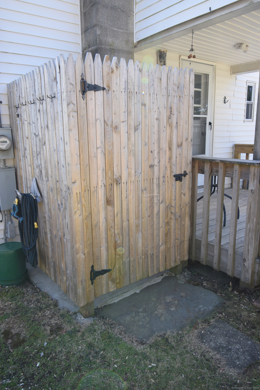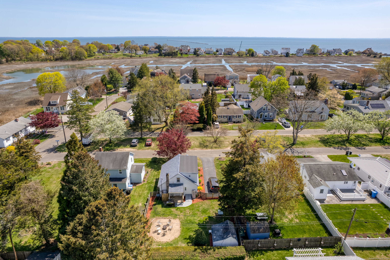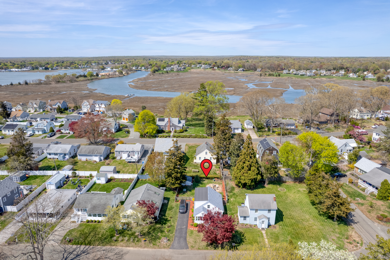More about this Property
If you are interested in more information or having a tour of this property with an experienced agent, please fill out this quick form and we will get back to you!
5 Hammock Parkway, Clinton CT 06413
Current Price: $595,000
 3 beds
3 beds  2 baths
2 baths  1166 sq. ft
1166 sq. ft
Last Update: 6/18/2025
Property Type: Single Family For Sale
Welcome to #5 Hammock Parkway ~ This is a Classic Beach House that has been tastefully Remodeled and Renovated for you to Enjoy for Years to Come ~ Sandy Association Beach is just a Short Stroll down the Street ~ Fenced-In Rear Yard with Firepit & Storage Shed for Beach Gear ~ Kitchen was Completely Re-Built 6 Years ago with Kraft Maid / Soft Close Cabinets, Granite Counters & All new Appliances ~ Home is NOT IN A FLOOD ZONE and has a Full Basement with Concrete Floors ~ For Piece of Mind Homeowner has 100 Amp Service with Generator Hookups as well as Double Pane Insulated Windows Throughout ~ Youve got Better Things to Worry About ~~~~ Like when is High Tide. !
Route One to South on Beach Park Road / Right onto Uncas Road / first left onto E. End / Quick Right onto Hammock Parkway / Park in Driveway or in Center Median
MLS #: 24084807
Style: Cape Cod
Color: White
Total Rooms:
Bedrooms: 3
Bathrooms: 2
Acres: 0.11
Year Built: 1952 (Public Records)
New Construction: No/Resale
Home Warranty Offered:
Property Tax: $6,446
Zoning: R-10
Mil Rate:
Assessed Value: $213,032
Potential Short Sale:
Square Footage: Estimated HEATED Sq.Ft. above grade is 1166; below grade sq feet total is ; total sq ft is 1166
| Appliances Incl.: | Electric Range,Oven/Range,Microwave,Refrigerator,Dishwasher,Washer,Electric Dryer |
| Laundry Location & Info: | Lower Level Full Basement |
| Fireplaces: | 0 |
| Energy Features: | Generator Ready,Storm Doors,Thermopane Windows |
| Interior Features: | Cable - Pre-wired |
| Energy Features: | Generator Ready,Storm Doors,Thermopane Windows |
| Basement Desc.: | Full,Unfinished,Interior Access,Concrete Floor,Full With Hatchway |
| Exterior Siding: | Vinyl Siding |
| Exterior Features: | Shed,Deck,Gutters,Garden Area,Lighting,Patio |
| Foundation: | Block,Concrete |
| Roof: | Asphalt Shingle |
| Parking Spaces: | 0 |
| Driveway Type: | Private,Paved |
| Garage/Parking Type: | None,Paved,Off Street Parking,Driveway |
| Swimming Pool: | 0 |
| Waterfront Feat.: | Walk to Water,Beach Rights,Water Community |
| Lot Description: | Fence - Wood,Fence - Privacy,Fence - Full,Level Lot,Cleared,Professionally Landscaped |
| Nearby Amenities: | Basketball Court,Golf Course,Health Club,Library,Medical Facilities,Playground/Tot Lot,Shopping/Mall |
| In Flood Zone: | 0 |
| Occupied: | Owner |
HOA Fee Amount 175
HOA Fee Frequency: Annually
Association Amenities: .
Association Fee Includes:
Hot Water System
Heat Type:
Fueled By: Hot Air.
Cooling: Window Unit
Fuel Tank Location: In Basement
Water Service: Public Water Connected
Sewage System: Septic
Elementary: Abraham Pierson
Intermediate:
Middle:
High School: Morgan
Current List Price: $595,000
Original List Price: $625,000
DOM: 74
Listing Date: 4/1/2025
Last Updated: 5/7/2025 11:28:58 PM
Expected Active Date: 4/5/2025
List Agent Name: Tom Clancy
List Office Name: William Pitt Sothebys Intl
