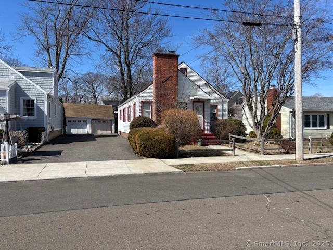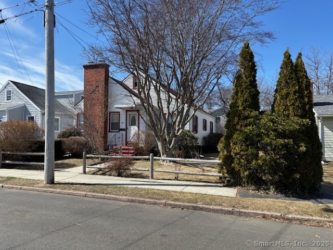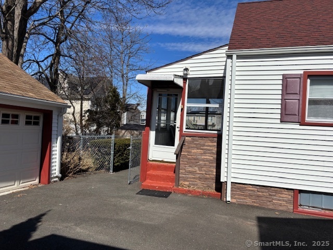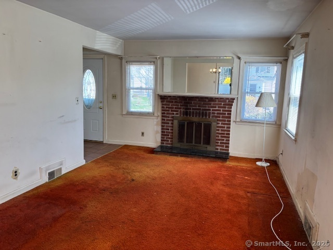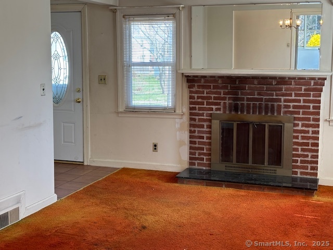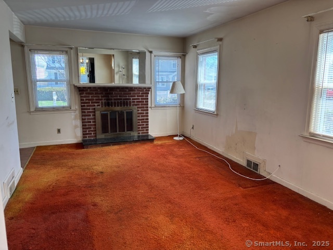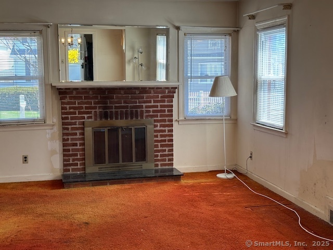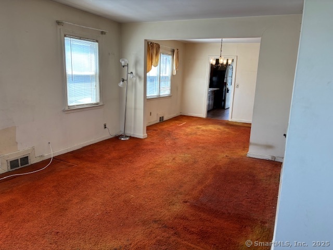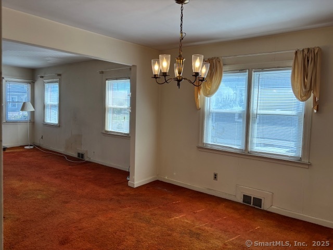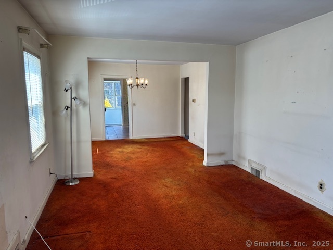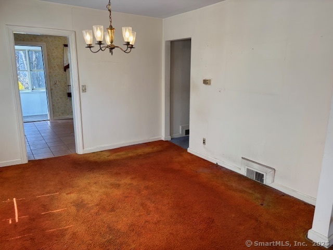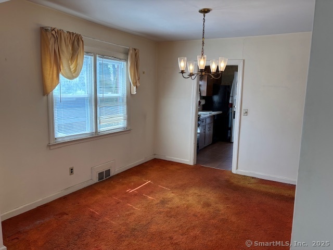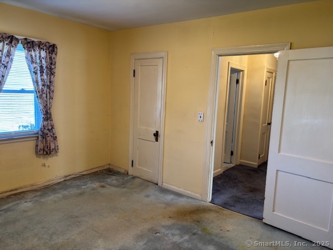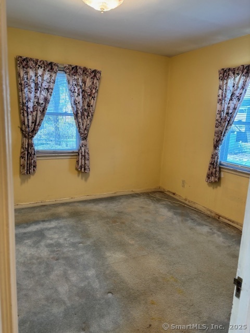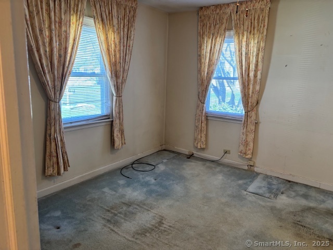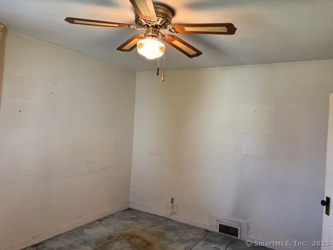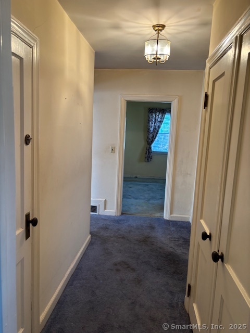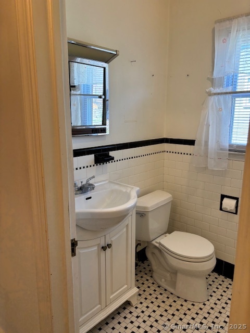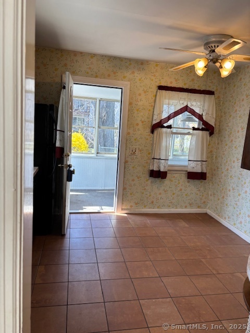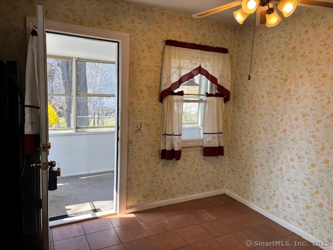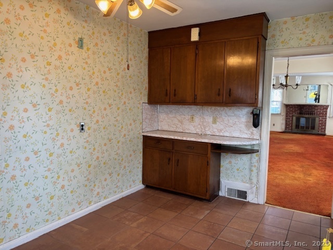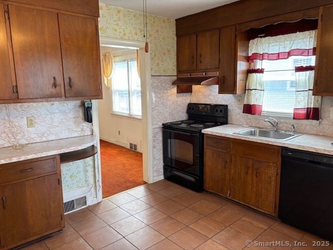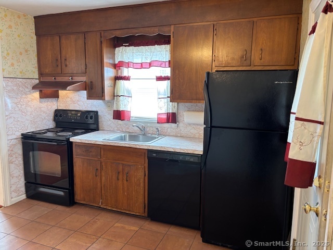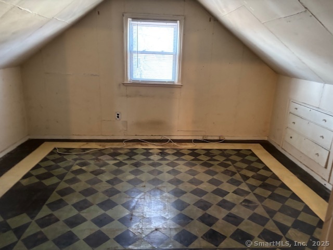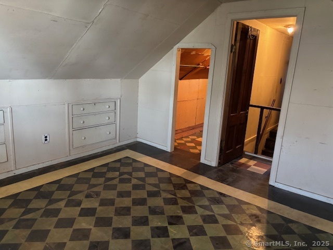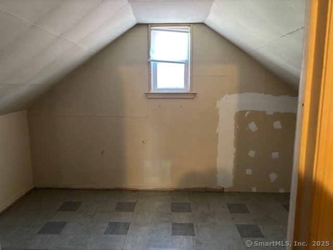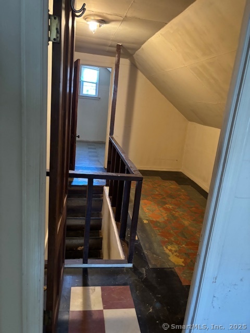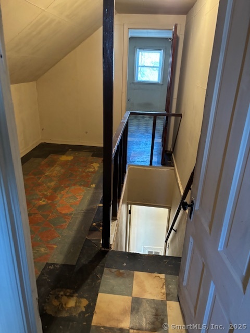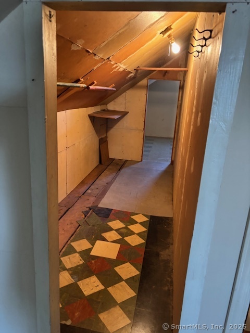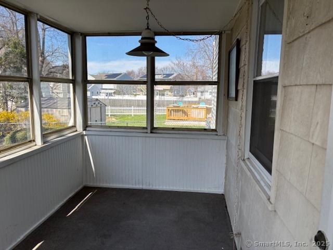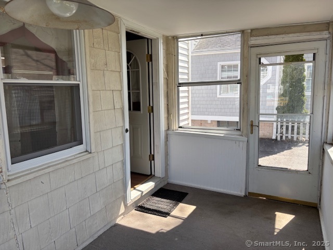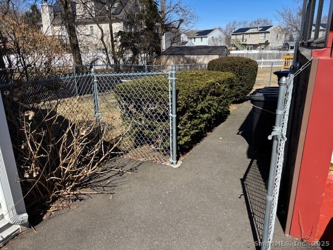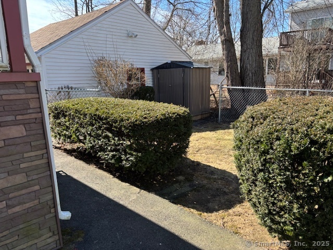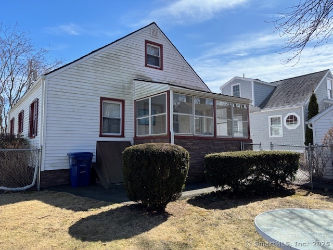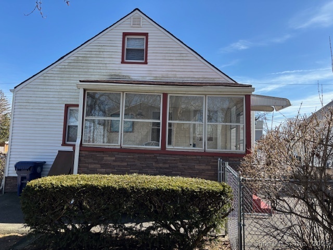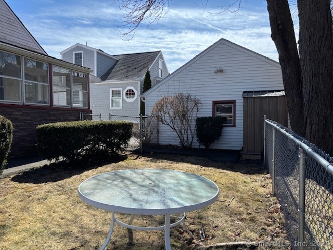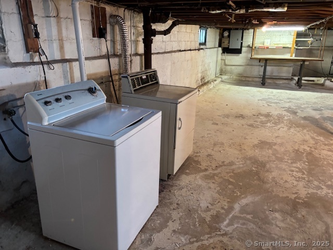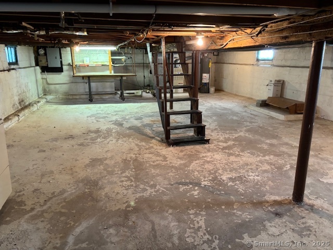More about this Property
If you are interested in more information or having a tour of this property with an experienced agent, please fill out this quick form and we will get back to you!
94 Morris Street, West Haven CT 06516
Current Price: $368,000
 4 beds
4 beds  1 baths
1 baths  1512 sq. ft
1512 sq. ft
Last Update: 5/23/2025
Property Type: Single Family For Sale
LOOKING FOR A WELL BUILT CAPE FEATURING LOADS OF POTENTIAL? LOCATED IN THE WEST SHORE AREA ONLY ONE AND A HALF BLOCKS FROM LONG ISLAND SOUND THIS COZY, COMFORTABLE CAPE IS READY TO BE LOVED BY A NEW OWNER! ENJOY THE WARMTH OF A WOOD BURING BRICK FIREPLACE ON A CHILLY EVENING. SIP YOUR MORNING COFFEE ON THE PRIVATE, REAR, THREE SEASON PORCH. LET YOUR PETS ROAM FREE IN THE FENCED YARD AND STORE YOUR GARDEN TOOLS IN THE SHED! THE HARDWOOD FLOORS UNDER THE WALL TO WALL CARPETING ARE WAITING TO BE EXPOSED. NEWER FEATURES INCLUDE THERMAL PANE WINDOWS, ROOF REPLACED IN 2013. VINYL SIDING ADDED IN 2019 AND A RECENTLY REPAVED DRIVEWAY! FIRST TIME ON THE MARKET IN 20 YEARS AND WAITING FOR YOUR PERSONAL TOUCHES...
SUBJECT TO PROBATE COURT APPROVAL
OCEAN AVENUE TO MORRIS STREET
MLS #: 24084802
Style: Cape Cod
Color: White
Total Rooms:
Bedrooms: 4
Bathrooms: 1
Acres: 0.1
Year Built: 1950 (Public Records)
New Construction: No/Resale
Home Warranty Offered:
Property Tax: $6,354
Zoning: R2
Mil Rate:
Assessed Value: $135,590
Potential Short Sale:
Square Footage: Estimated HEATED Sq.Ft. above grade is 1512; below grade sq feet total is ; total sq ft is 1512
| Appliances Incl.: | Electric Range,Refrigerator,Dishwasher,Disposal,Washer,Dryer |
| Laundry Location & Info: | Lower Level washer & dryer are located in basement |
| Fireplaces: | 1 |
| Energy Features: | Thermopane Windows |
| Interior Features: | Auto Garage Door Opener,Cable - Available,Open Floor Plan |
| Energy Features: | Thermopane Windows |
| Basement Desc.: | Full,Unfinished,Hatchway Access,Interior Access,Concrete Floor |
| Exterior Siding: | Vinyl Siding |
| Exterior Features: | Porch-Screened,Porch-Enclosed,Shed,Porch,Gutters |
| Foundation: | Concrete |
| Roof: | Asphalt Shingle |
| Parking Spaces: | 1 |
| Driveway Type: | Shared,Paved,Asphalt |
| Garage/Parking Type: | Detached Garage,Paved,Driveway |
| Swimming Pool: | 0 |
| Waterfront Feat.: | Walk to Water,Water Community,View |
| Lot Description: | Fence - Chain Link,City Views,Treed,Dry,Level Lot |
| Nearby Amenities: | Golf Course,Health Club,Library,Medical Facilities,Park,Shopping/Mall,Walk to Bus Lines |
| In Flood Zone: | 0 |
| Occupied: | Owner |
Hot Water System
Heat Type:
Fueled By: Hot Air.
Cooling: None
Fuel Tank Location:
Water Service: Public Water Connected
Sewage System: Public Sewer Connected
Elementary: Per Board of Ed
Intermediate: Per Board of Ed
Middle: Bailey
High School: West Haven
Current List Price: $368,000
Original List Price: $368,000
DOM: 54
Listing Date: 3/30/2025
Last Updated: 5/3/2025 9:29:39 PM
List Agent Name: Carolene Mahnken
List Office Name: William Raveis Real Estate
