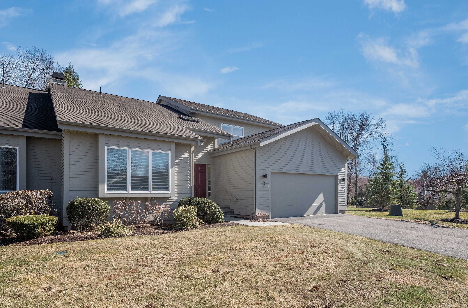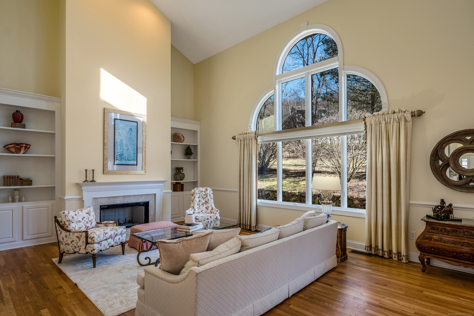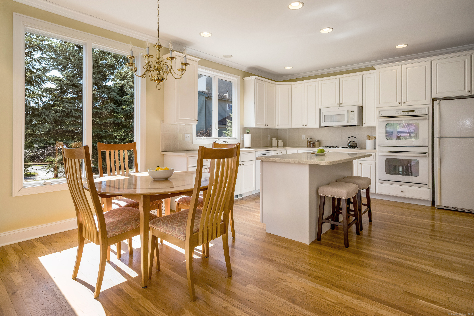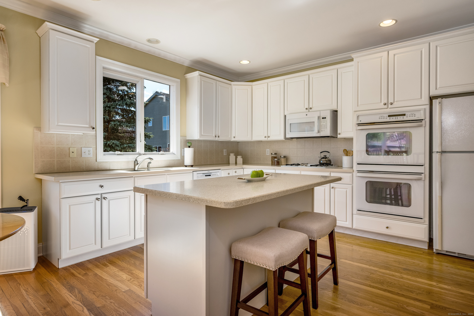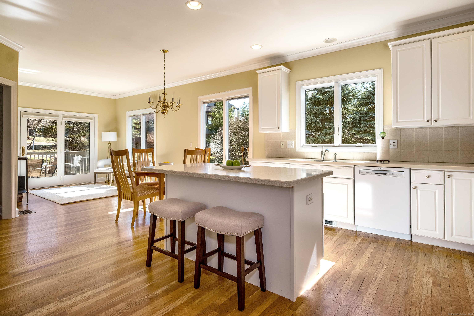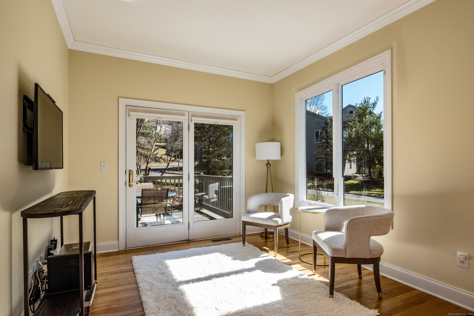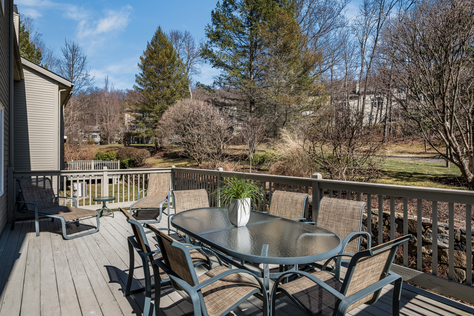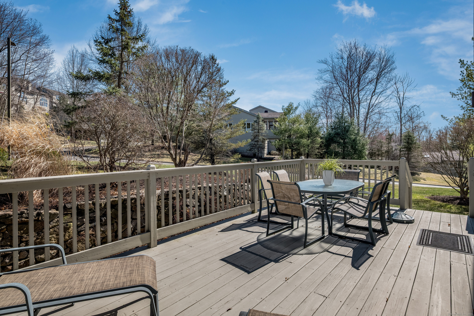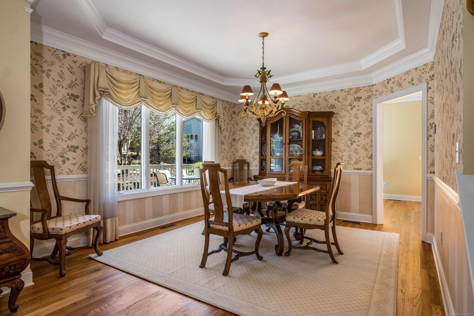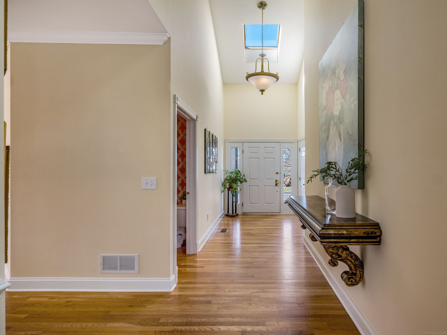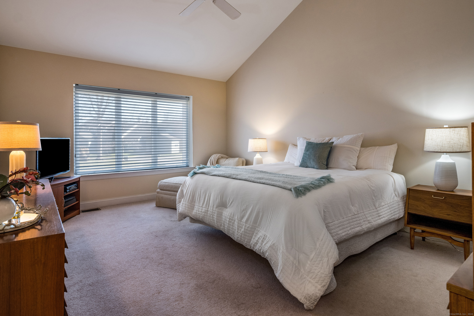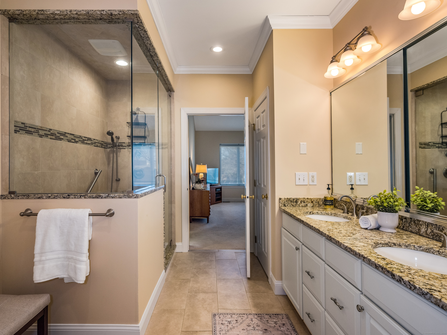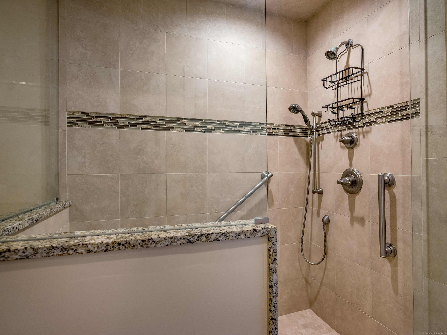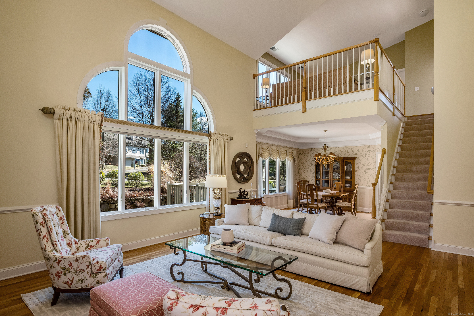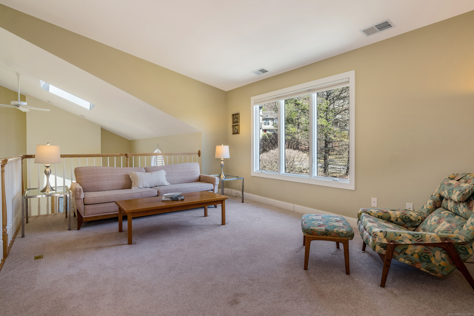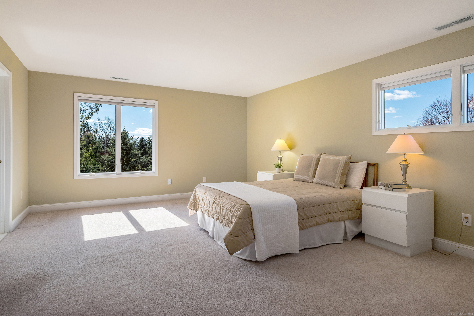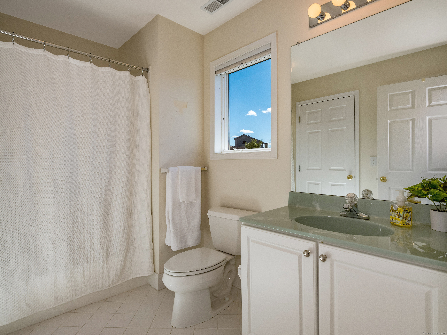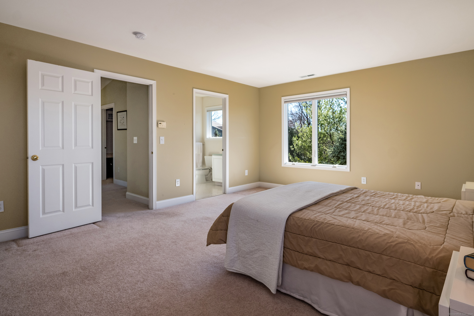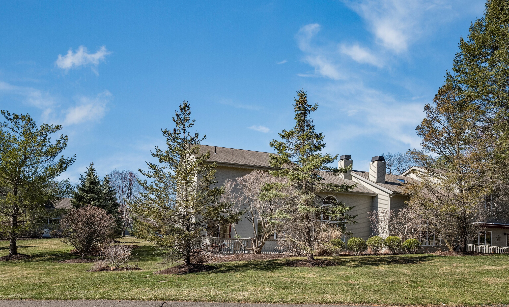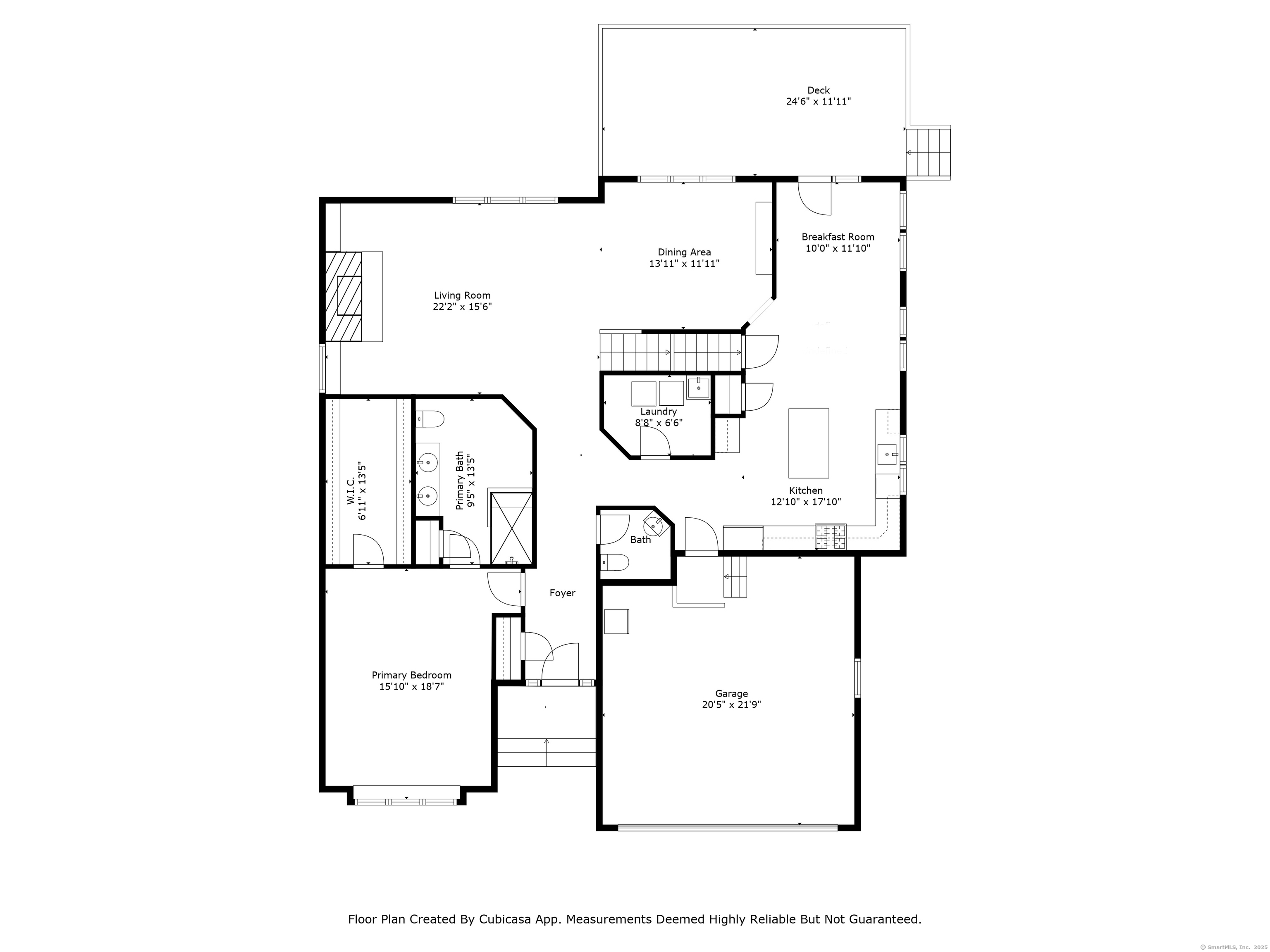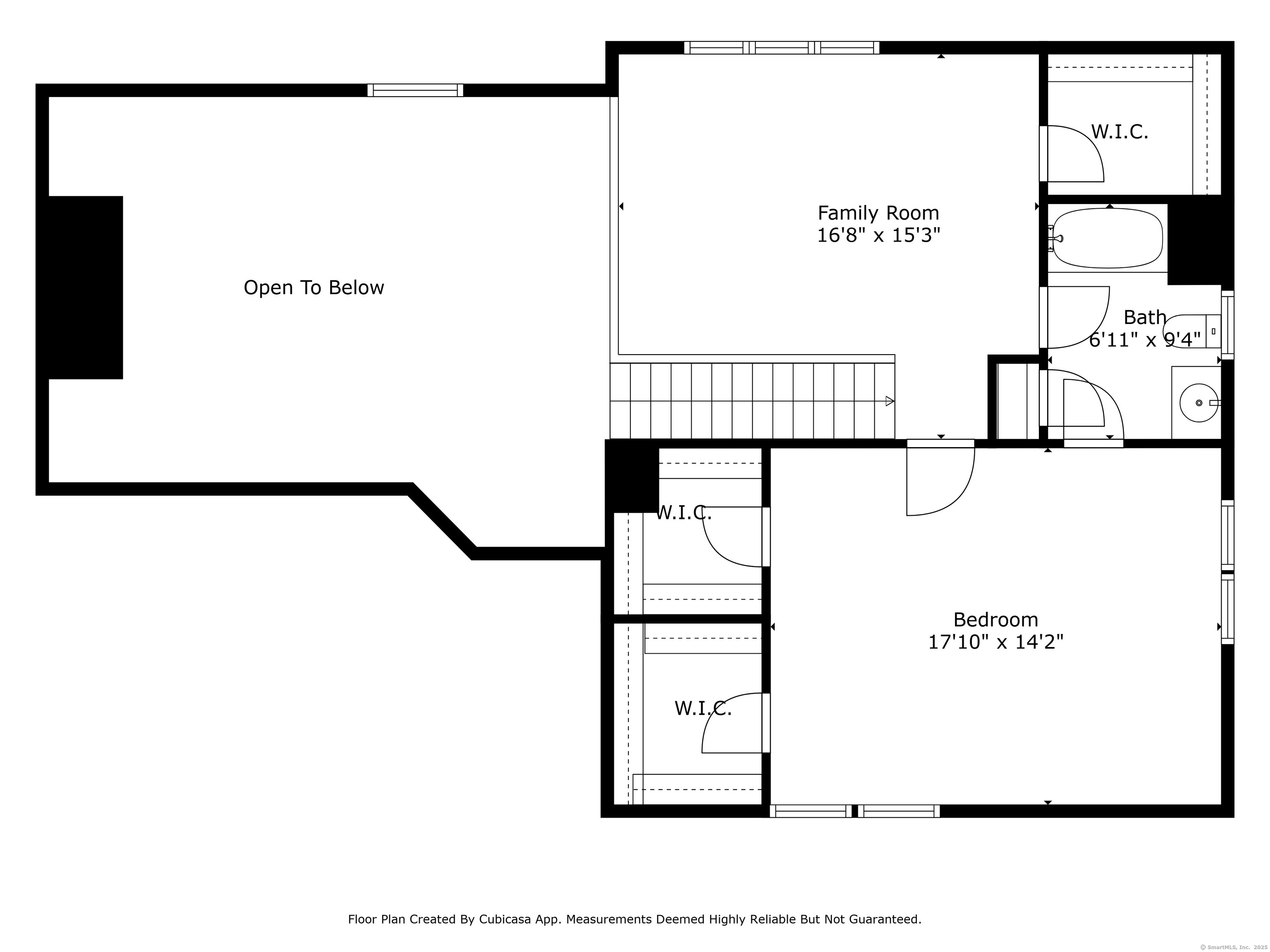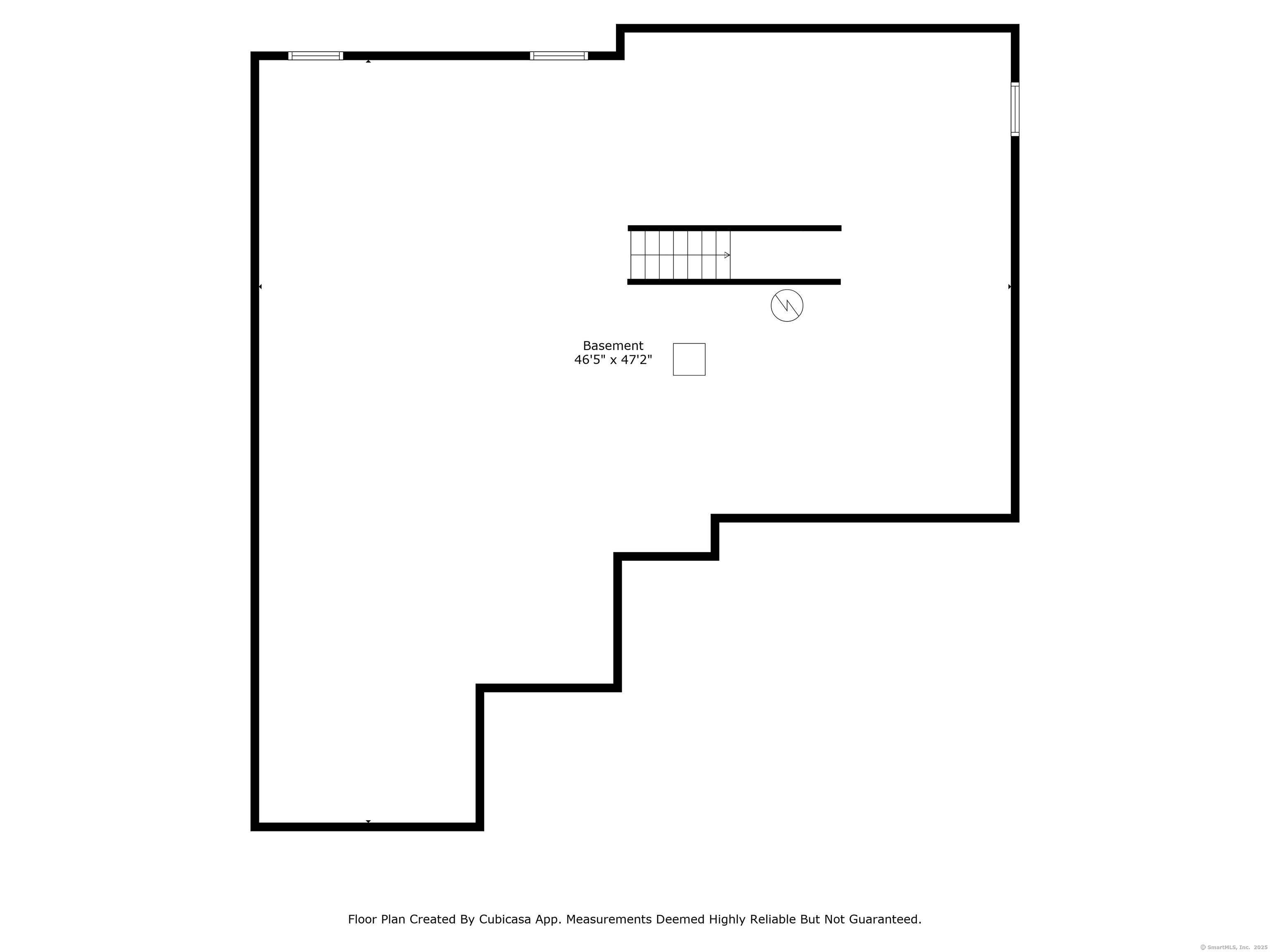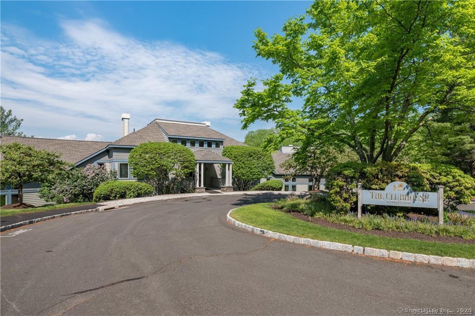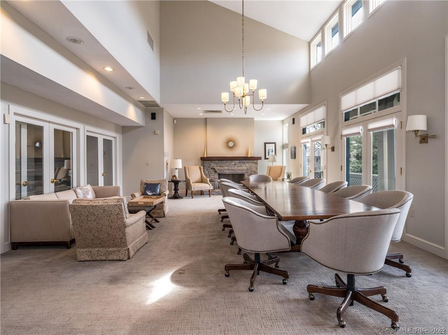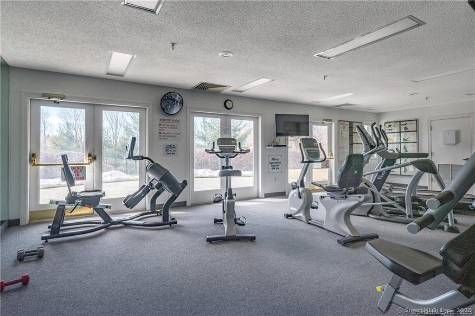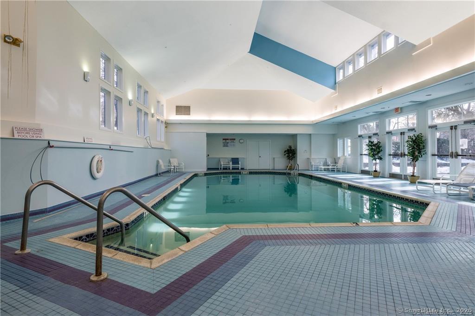More about this Property
If you are interested in more information or having a tour of this property with an experienced agent, please fill out this quick form and we will get back to you!
8 Lancaster Court, Avon CT 06001
Current Price: $550,000
 2 beds
2 beds  3 baths
3 baths  2585 sq. ft
2585 sq. ft
Last Update: 6/11/2025
Property Type: Condo/Co-Op For Sale
Filled with light and beautifully set on a quiet cul de sac, this lovely end unit Villa Townhome invites you to take advantage of the easy lifestyle of sought after Hunters Run.Generous rms are brightened by abundant windows and skylights beginning in the Great Rm with stunning 2 story window,fireplace and crisp white painted built ins.The adjacent Dining Rm highlighted by well crafted millwork offers wonderful space for seamless entertaining.Whether warming up take out or prepping a gourmet meal,the expansive white kitchen delights w/plentiful cabinetry, island w/seating, pantry, & sunny breakfast room with additional gathering/flex space.Access to the 25x12 deck beckons you outside in warmer weather to enjoy the peaceful setting and beautiful landscape.Serene main level primary suite with generous walk-in closet and updated bath with attractive large walk in shower with built in bench. Main level laundry rm makes one floor living convenient.Bright upper level offers a spacious loft with walk in closet, ideal for a study, and a well sized ensuite bedrm w/views,walk in & full bth.Plenty of storage in the unfinished lower level. Hunters Run offers a wonderful lifestyle & features a beautifully remodeled clubhouse w/fitness rm,sauna, indoor heated pool & hot tub,lighted tennis/pickle ball courts & a great social committee. Ideally located in sought after east side Avon close to shopping,restaurants,golf & outdr rec! A fabulous opportunity!
Nod Rd. to Hunters Run to Lancaster Court
MLS #: 24084793
Style: Townhouse
Color:
Total Rooms:
Bedrooms: 2
Bathrooms: 3
Acres: 0
Year Built: 2002 (Public Records)
New Construction: No/Resale
Home Warranty Offered:
Property Tax: $12,344
Zoning: RU2A
Mil Rate:
Assessed Value: $416,190
Potential Short Sale:
Square Footage: Estimated HEATED Sq.Ft. above grade is 2585; below grade sq feet total is ; total sq ft is 2585
| Appliances Incl.: | Gas Range,Wall Oven,Microwave,Refrigerator,Dishwasher,Disposal,Washer,Dryer |
| Laundry Location & Info: | Main Level |
| Fireplaces: | 1 |
| Energy Features: | Thermopane Windows |
| Interior Features: | Auto Garage Door Opener,Cable - Available,Open Floor Plan |
| Energy Features: | Thermopane Windows |
| Basement Desc.: | Full,Unfinished |
| Exterior Siding: | Wood |
| Exterior Features: | Underground Utilities,Deck |
| Parking Spaces: | 2 |
| Garage/Parking Type: | Attached Garage |
| Swimming Pool: | 0 |
| Waterfront Feat.: | Not Applicable |
| Lot Description: | On Cul-De-Sac |
| Nearby Amenities: | Golf Course,Health Club,Library,Medical Facilities,Park,Public Rec Facilities |
| In Flood Zone: | 0 |
| Occupied: | Owner |
HOA Fee Amount 643
HOA Fee Frequency: Monthly
Association Amenities: Club House,Exercise Room/Health Club,Pool,Tennis Courts.
Association Fee Includes:
Hot Water System
Heat Type:
Fueled By: Hot Air.
Cooling: Central Air
Fuel Tank Location:
Water Service: Public Water Connected
Sewage System: Public Sewer Connected
Elementary: Pine Grove
Intermediate: Thompson
Middle: Avon
High School: Avon
Current List Price: $550,000
Original List Price: $599,900
DOM: 28
Listing Date: 4/1/2025
Last Updated: 5/22/2025 8:26:03 PM
List Agent Name: Ellen Seifts
List Office Name: Berkshire Hathaway NE Prop.
