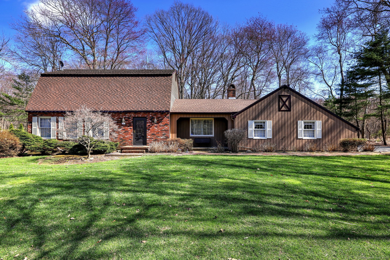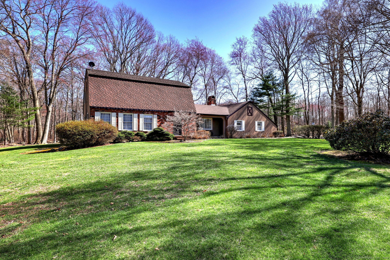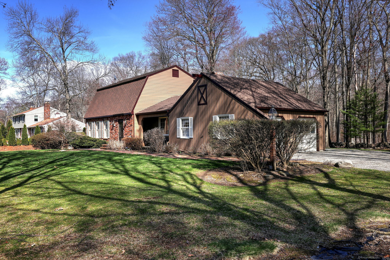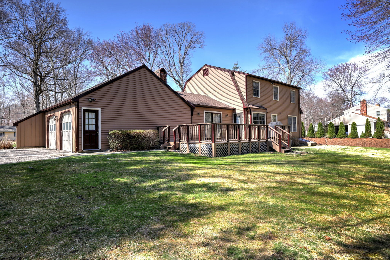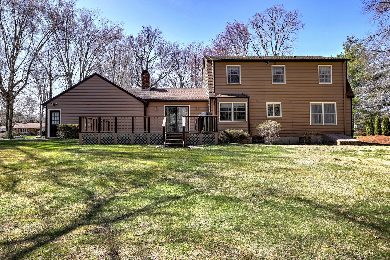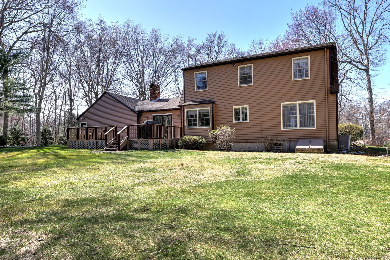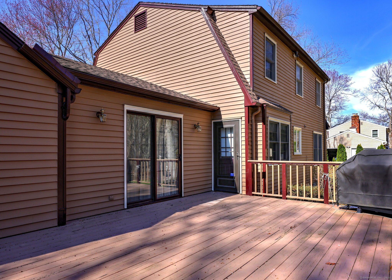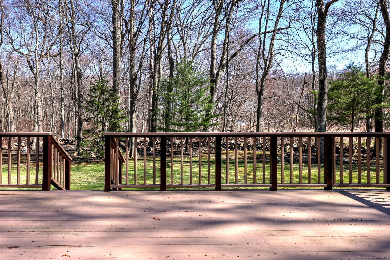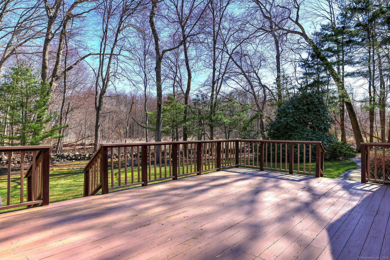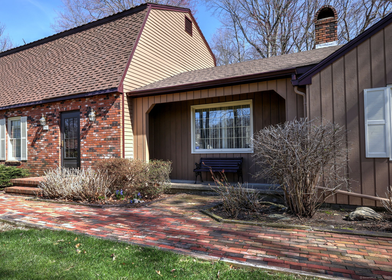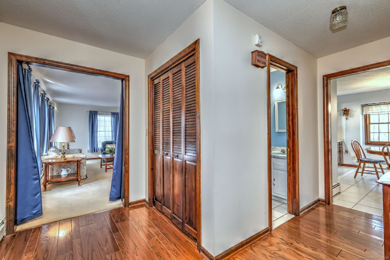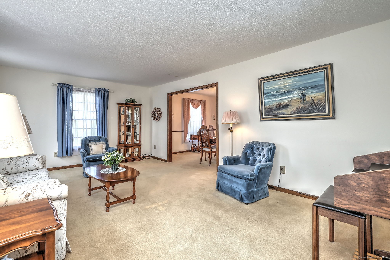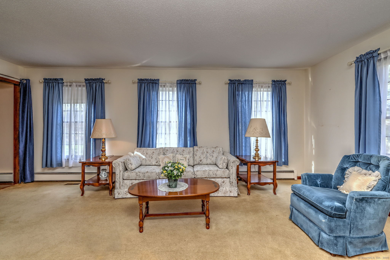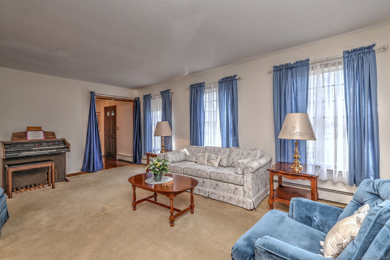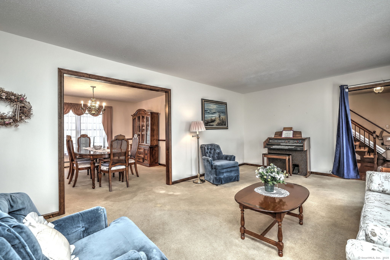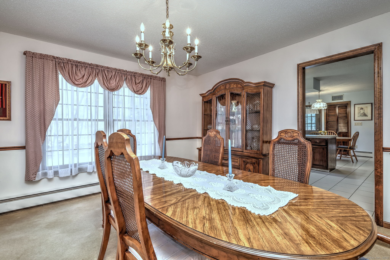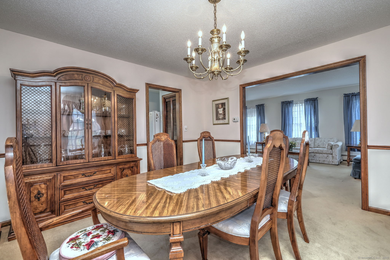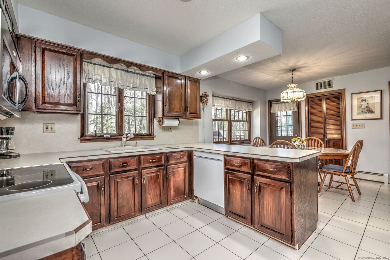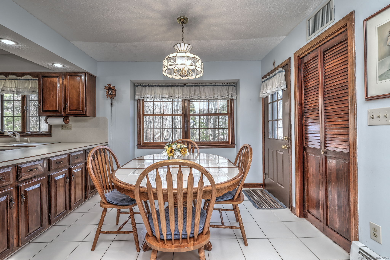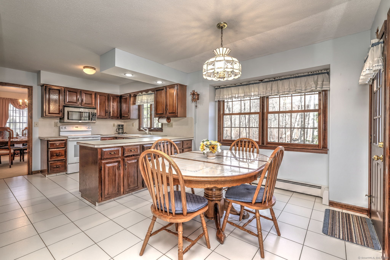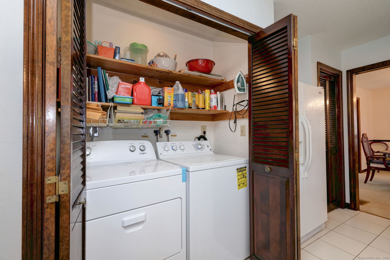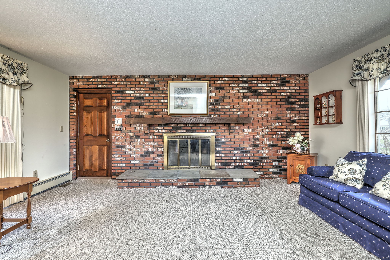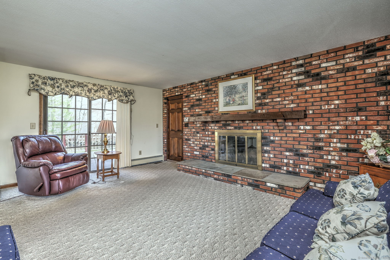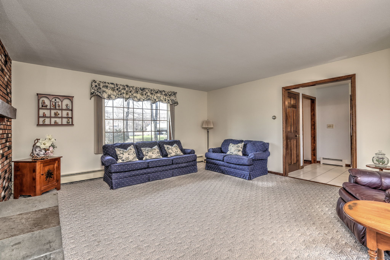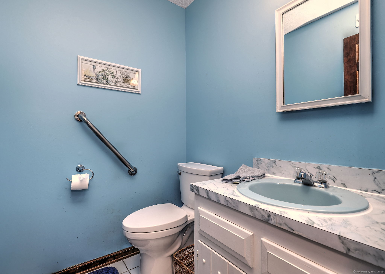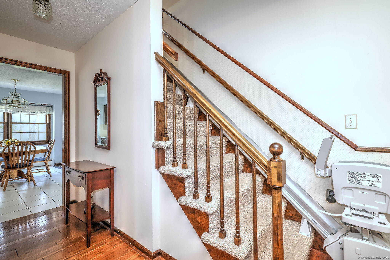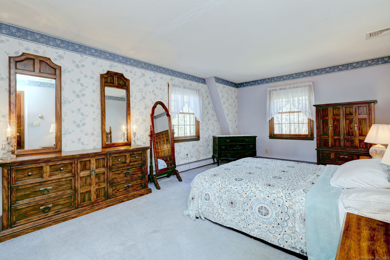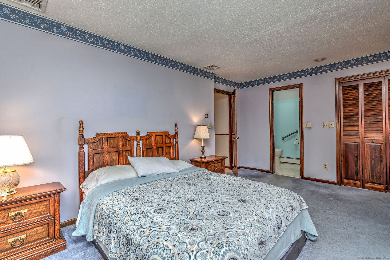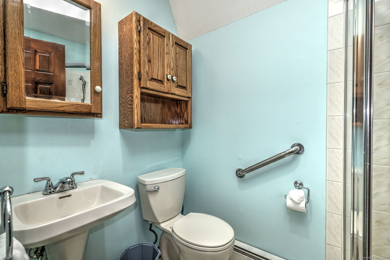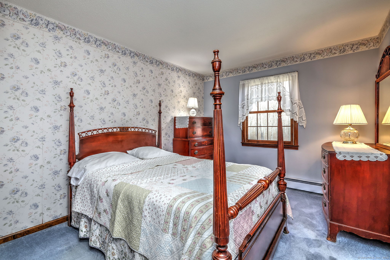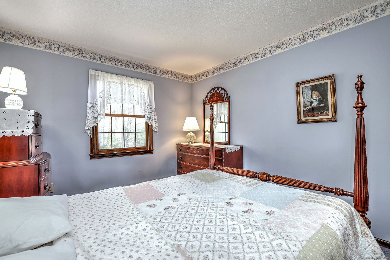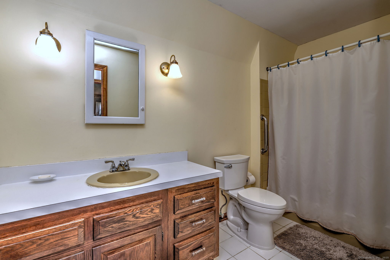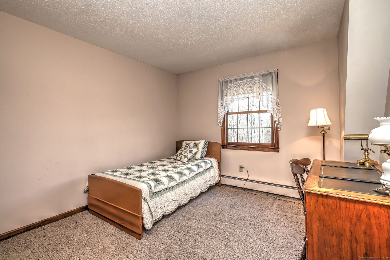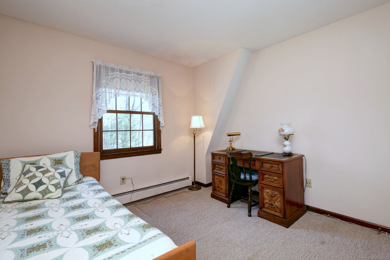More about this Property
If you are interested in more information or having a tour of this property with an experienced agent, please fill out this quick form and we will get back to you!
394 Timberlane Drive, Orange CT 06477
Current Price: $689,000
 3 beds
3 beds  3 baths
3 baths  2089 sq. ft
2089 sq. ft
Last Update: 5/15/2025
Property Type: Single Family For Sale
The home you have been waiting for! Central Orange location near Peck Place Elementary School. Timberlane is a quiet cul de sac side street! Perfect for bike riding, walking, and a game of basketball etc. without a care in the world.The home is in excellent condition with good mechanicals! This is a Gabriel Colonial with great features for living. The main level has a large living room, formal dining room, eat in kitchen with great pantry space, a main level family room with a lovely fireplace and sliders to the deck overlooking a manicured private rear yard. The second floor has 3 nicely sized bedrooms. The primary bedroom has its own full bath. There is a full bath in the hallway and a very large walk in closet for great storage! The attic has pull down stairs and room for some storage. The basement is full with great space for storage, a pool table or ping pong table! You can access the backyard from the basement. Central air, updated heating system, security system, 2 car attached garage with a few steps into the home, manicured level yard all add to the comfort of owning this excellent home! Subject to light probate.
Peck Lane to Pine Tree to Timberlane Dr. Street is tucked in near yellow directional signs
MLS #: 24084757
Style: Colonial
Color: brown
Total Rooms:
Bedrooms: 3
Bathrooms: 3
Acres: 0.97
Year Built: 1978 (Public Records)
New Construction: No/Resale
Home Warranty Offered:
Property Tax: $12,763
Zoning: Reside
Mil Rate:
Assessed Value: $411,700
Potential Short Sale:
Square Footage: Estimated HEATED Sq.Ft. above grade is 2089; below grade sq feet total is ; total sq ft is 2089
| Appliances Incl.: | Electric Range,Microwave,Refrigerator,Dishwasher,Washer,Dryer |
| Laundry Location & Info: | Main Level |
| Fireplaces: | 1 |
| Basement Desc.: | Full,Unfinished,Full With Hatchway |
| Exterior Siding: | Wood |
| Exterior Features: | Deck,Gutters,Garden Area,Stone Wall |
| Foundation: | Concrete |
| Roof: | Asphalt Shingle |
| Parking Spaces: | 2 |
| Garage/Parking Type: | Attached Garage |
| Swimming Pool: | 0 |
| Waterfront Feat.: | Not Applicable |
| Lot Description: | Lightly Wooded,Sloping Lot,Professionally Landscaped |
| Occupied: | Owner |
Hot Water System
Heat Type:
Fueled By: Hot Water.
Cooling: Central Air
Fuel Tank Location: In Basement
Water Service: Public Water Connected
Sewage System: Septic
Elementary: Peck Place
Intermediate:
Middle: Amity
High School: Amity Regional
Current List Price: $689,000
Original List Price: $689,000
DOM: 9
Listing Date: 4/16/2025
Last Updated: 4/30/2025 1:20:49 AM
List Agent Name: Lorna Nichols
List Office Name: Coldwell Banker Realty
