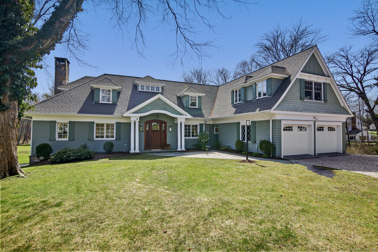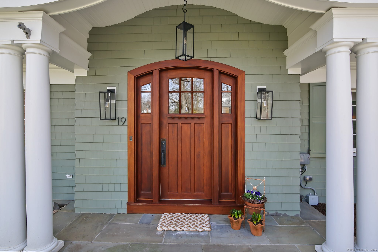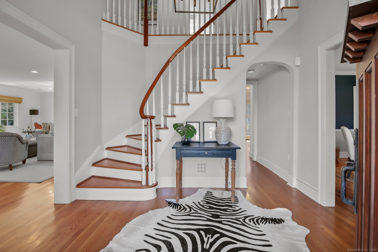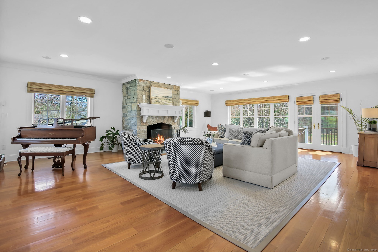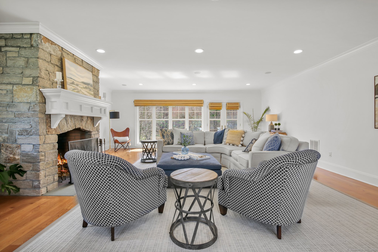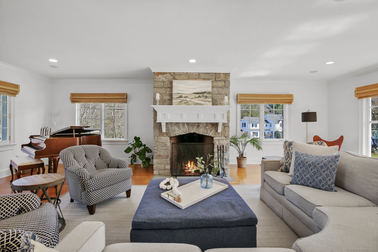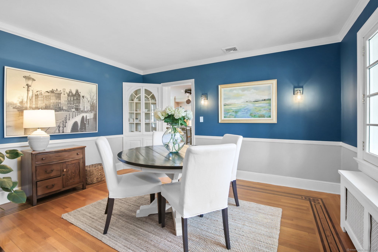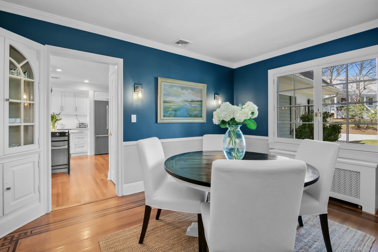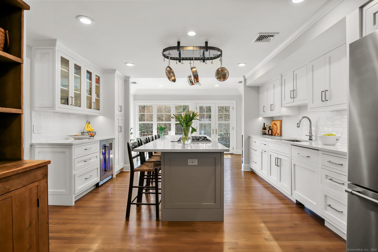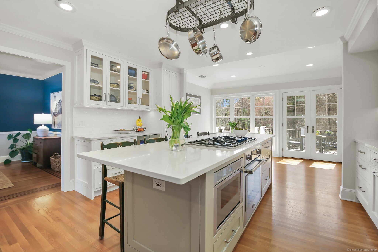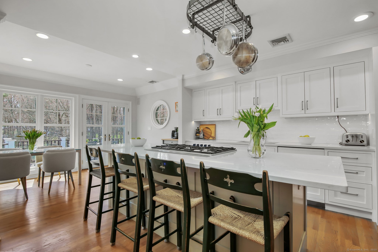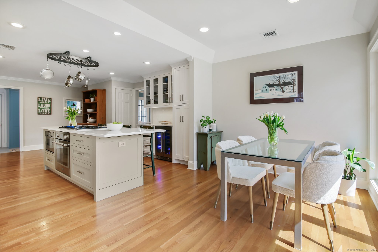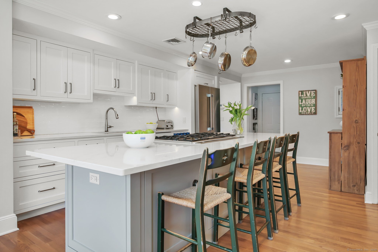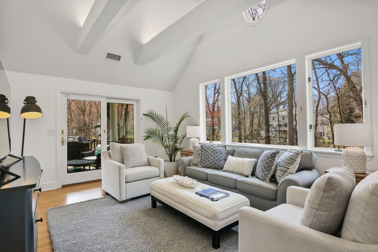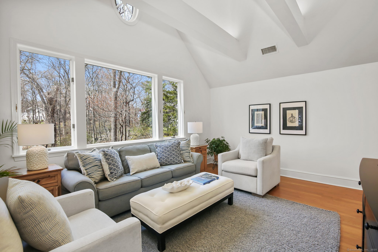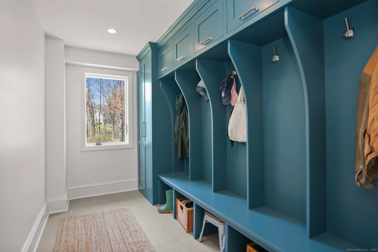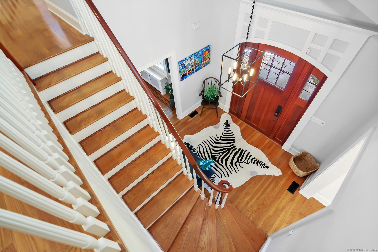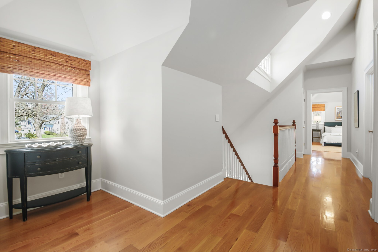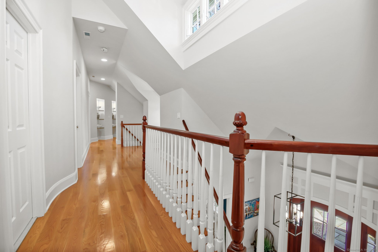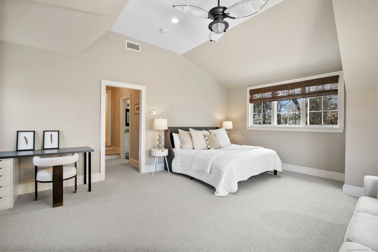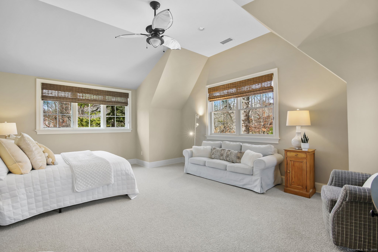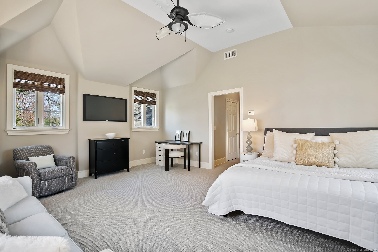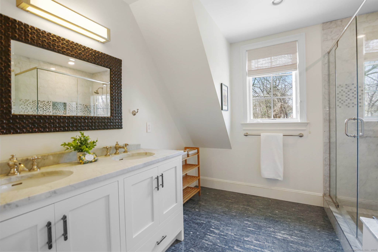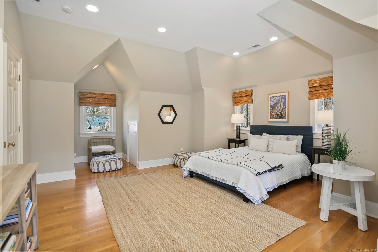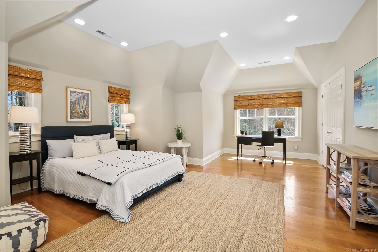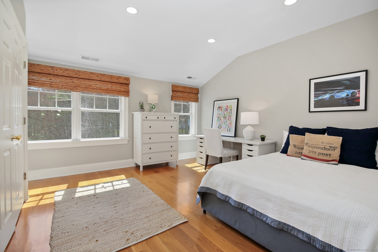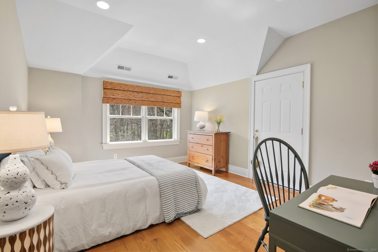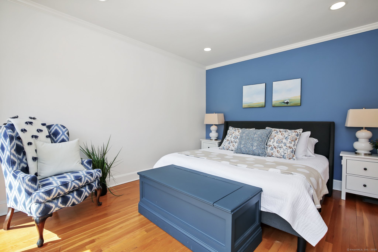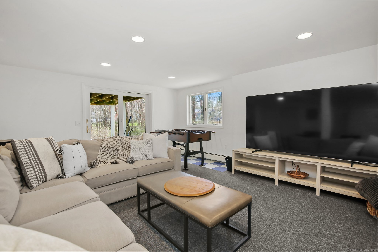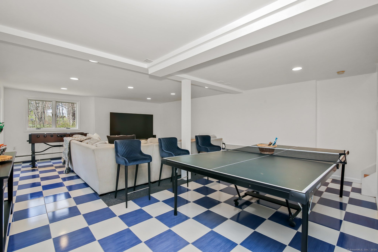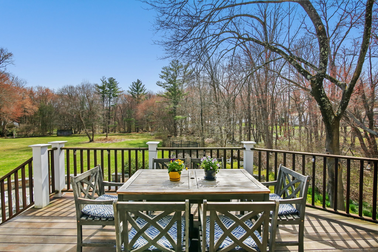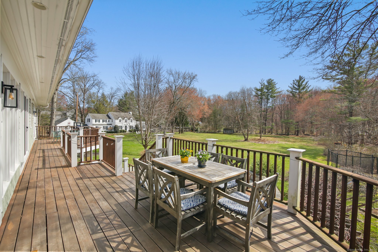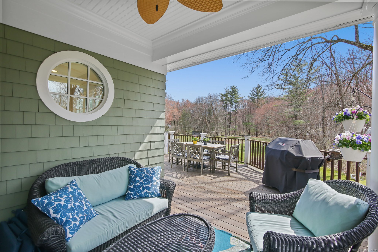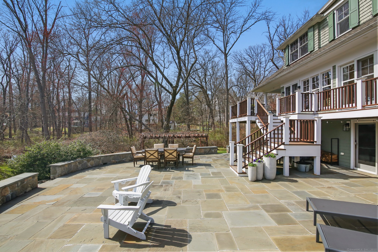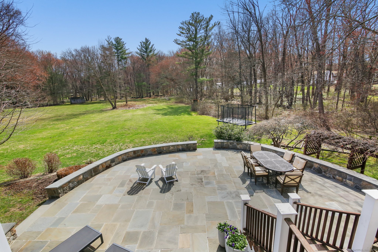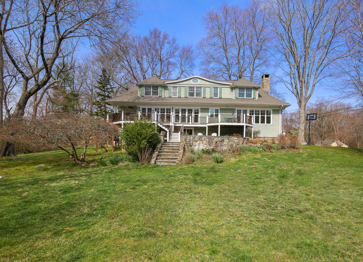More about this Property
If you are interested in more information or having a tour of this property with an experienced agent, please fill out this quick form and we will get back to you!
19 Bayberry Lane, Darien CT 06820
Current Price: $2,495,000
 5 beds
5 beds  4 baths
4 baths  4520 sq. ft
4520 sq. ft
Last Update: 6/21/2025
Property Type: Single Family For Sale
Tucked away on 1.15 acres along a private lane, just minutes from downtown Darien and Rowayton, this beautifully updated five-bedroom home offers an exceptional blend of comfort, style, and privacy. A grand two-story foyer welcomes you, leading to a spacious living room featuring a striking fieldstone fireplace, expansive floor-to-ceiling windows, and French doors that open to a serene, park-like backyard, creating an ideal space for both relaxation and entertaining. The recently renovated kitchen is complete with custom cabinetry, a center island, and a sun drenched breakfast nook. The primary bedroom suite is a peaceful retreat, while four additional generously sized bedrooms offer ample space for family and guests, with the flexibility of an optional primary bedroom suite on the first floor. The newly built mudroom blends style and practicality, with the convenient side entry adding the ideal touch of functionality. The walk-out basement adds additional living space, ideal for a recreational room, home gym, or media area, ensuring plenty of room to relax or entertain. With its rare combination of privacy, charm, and close proximity to both town centers, this home presents a unique opportunity to enjoy the best of suburban living.
Old Kings Hwy to Bayberry Lane.
MLS #: 24084747
Style: Cape Cod
Color:
Total Rooms:
Bedrooms: 5
Bathrooms: 4
Acres: 1.15
Year Built: 1935 (Public Records)
New Construction: No/Resale
Home Warranty Offered:
Property Tax: $22,047
Zoning: R-1
Mil Rate:
Assessed Value: $1,500,870
Potential Short Sale:
Square Footage: Estimated HEATED Sq.Ft. above grade is 3952; below grade sq feet total is 568; total sq ft is 4520
| Appliances Incl.: | Gas Cooktop,Oven/Range,Microwave,Refrigerator,Washer,Dryer |
| Laundry Location & Info: | Lower Level |
| Fireplaces: | 1 |
| Energy Features: | Generator |
| Interior Features: | Auto Garage Door Opener,Security System |
| Energy Features: | Generator |
| Basement Desc.: | Full,Partially Finished |
| Exterior Siding: | Shingle,Shake |
| Exterior Features: | Deck,Garden Area,Covered Deck,French Doors,Underground Sprinkler,Patio |
| Foundation: | Concrete |
| Roof: | Asphalt Shingle |
| Parking Spaces: | 2 |
| Garage/Parking Type: | Attached Garage |
| Swimming Pool: | 0 |
| Waterfront Feat.: | Not Applicable |
| Lot Description: | Level Lot,On Cul-De-Sac |
| Occupied: | Owner |
Hot Water System
Heat Type:
Fueled By: Hot Air.
Cooling: Central Air
Fuel Tank Location: Above Ground
Water Service: Public Water Connected
Sewage System: Public Sewer Connected
Elementary: Tokeneke
Intermediate:
Middle: Middlesex
High School: Darien
Current List Price: $2,495,000
Original List Price: $2,495,000
DOM: 9
Listing Date: 4/2/2025
Last Updated: 4/18/2025 6:37:37 PM
Expected Active Date: 4/9/2025
List Agent Name: Ashley Dineen
List Office Name: Compass Connecticut, LLC
