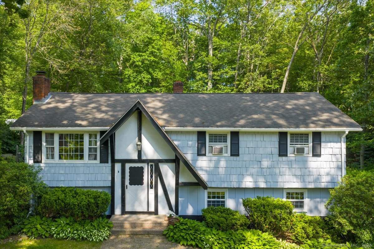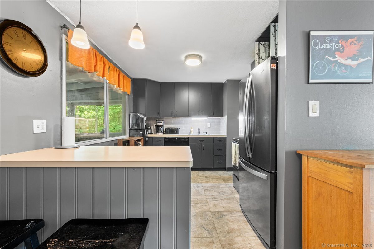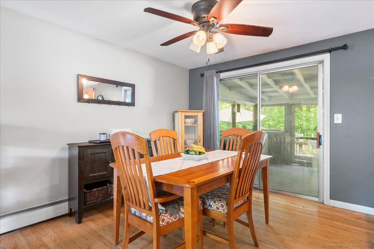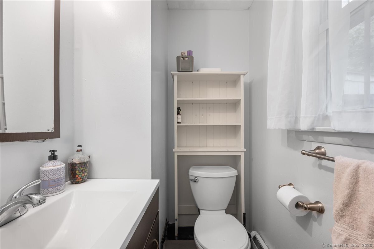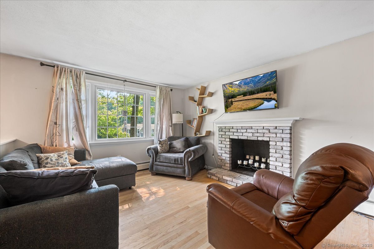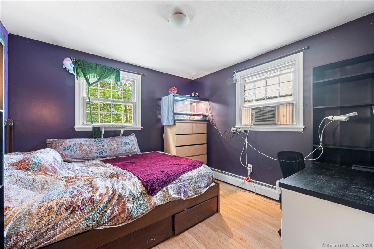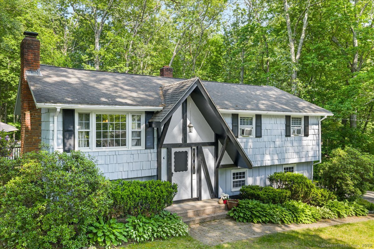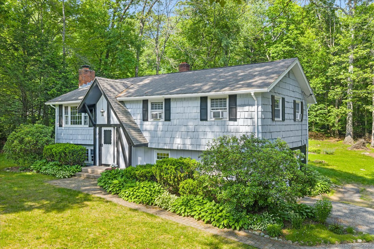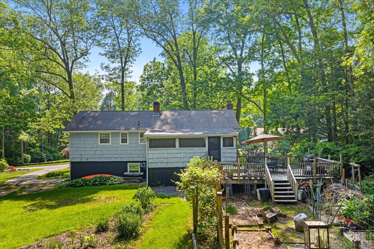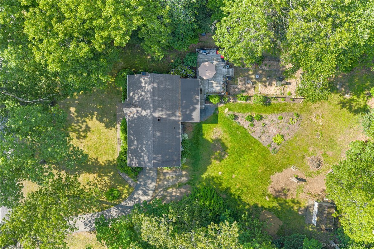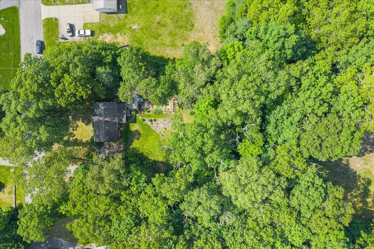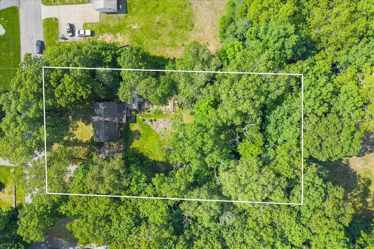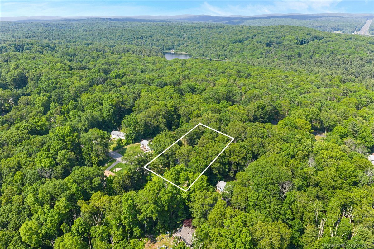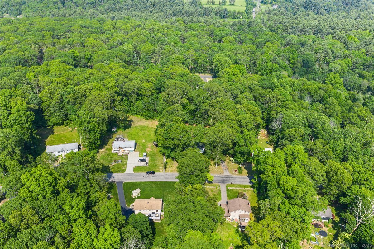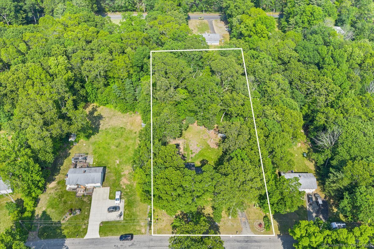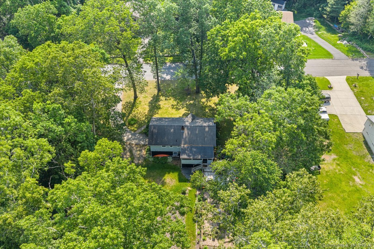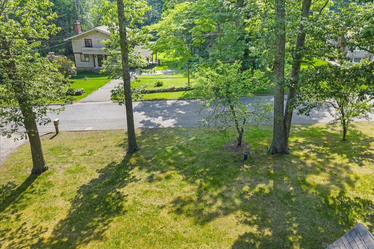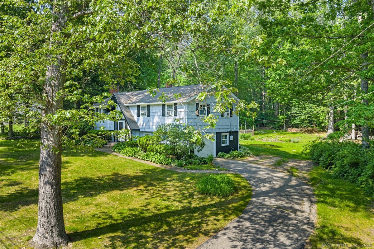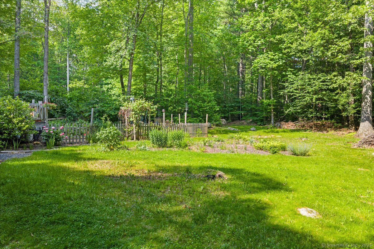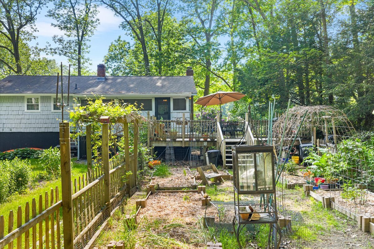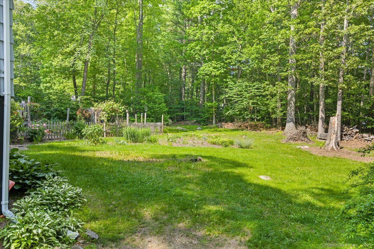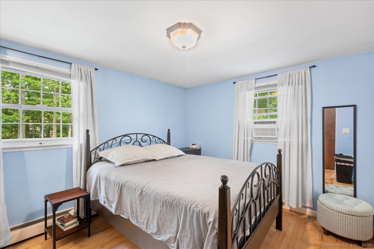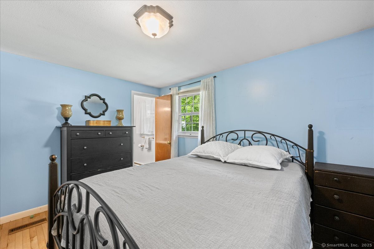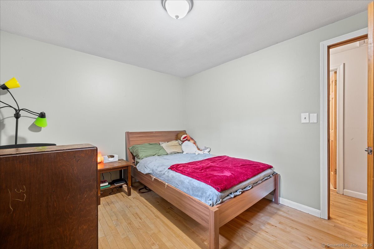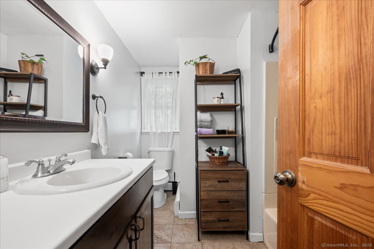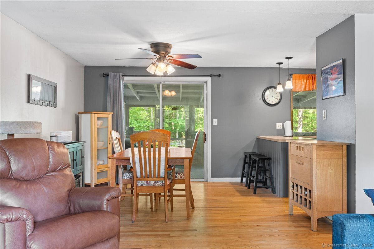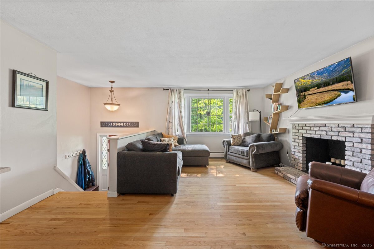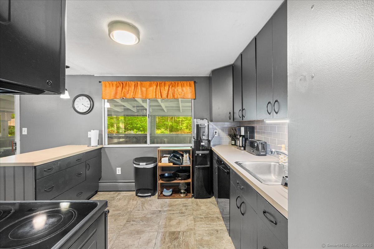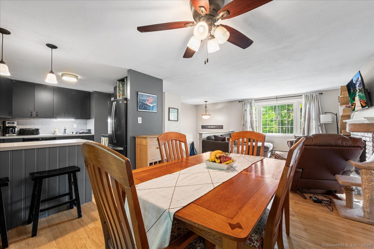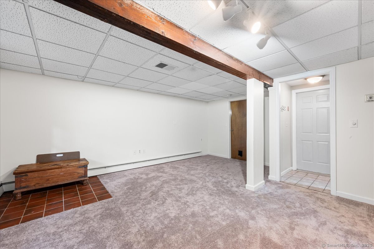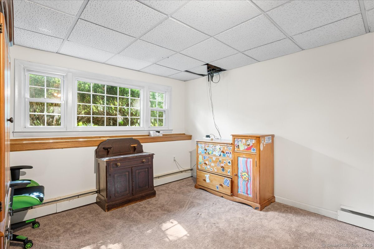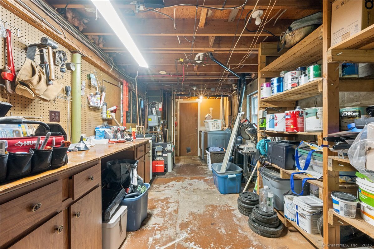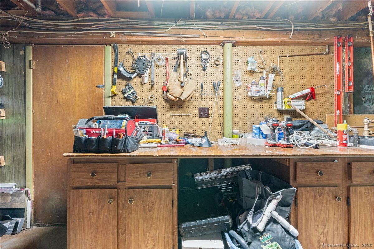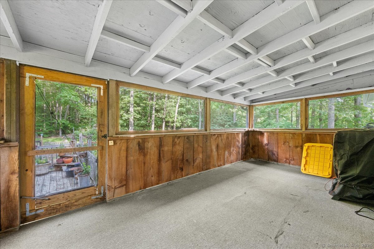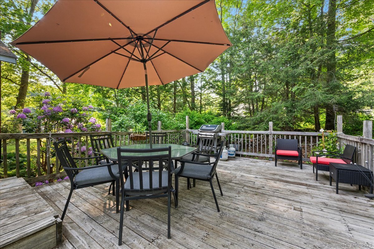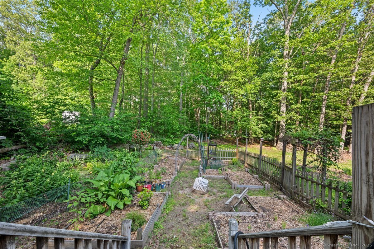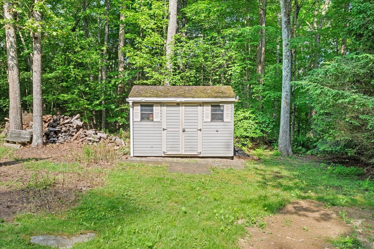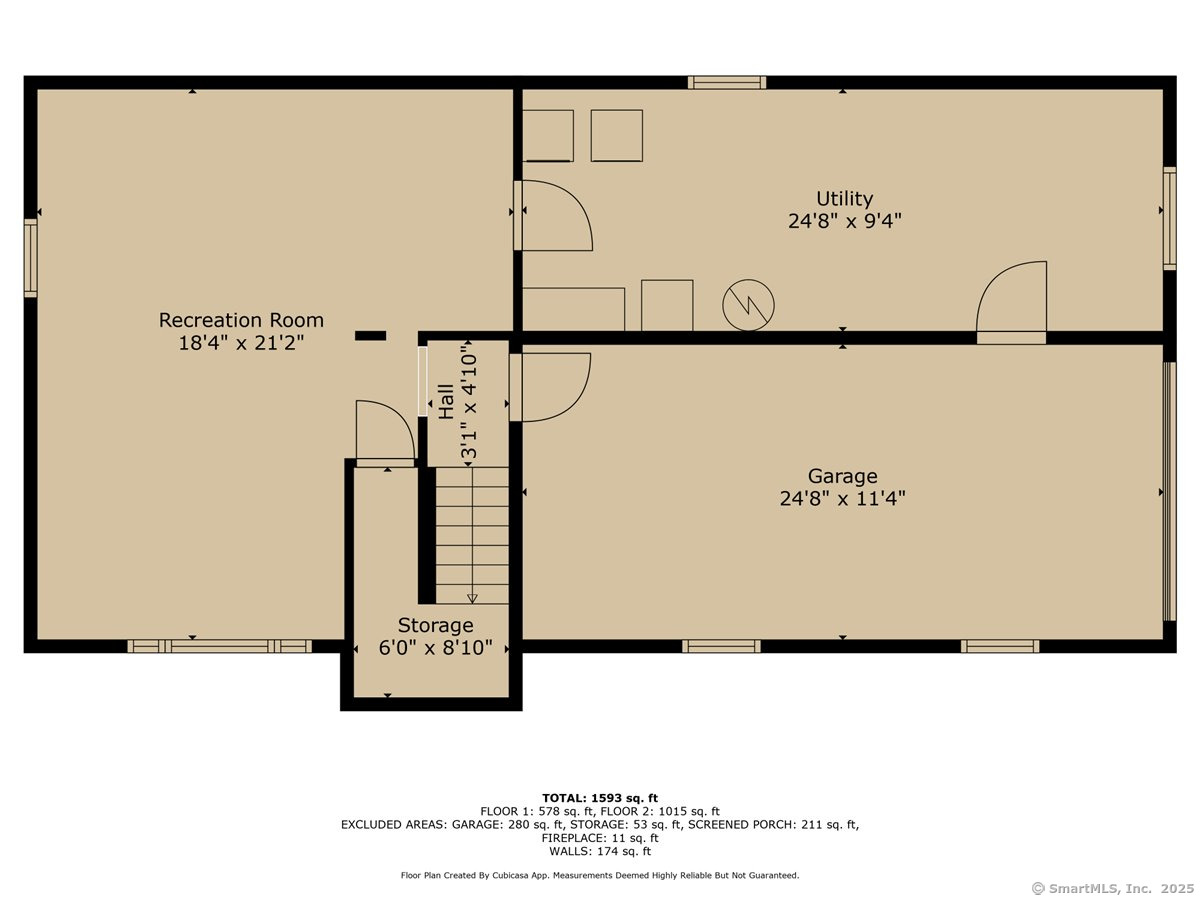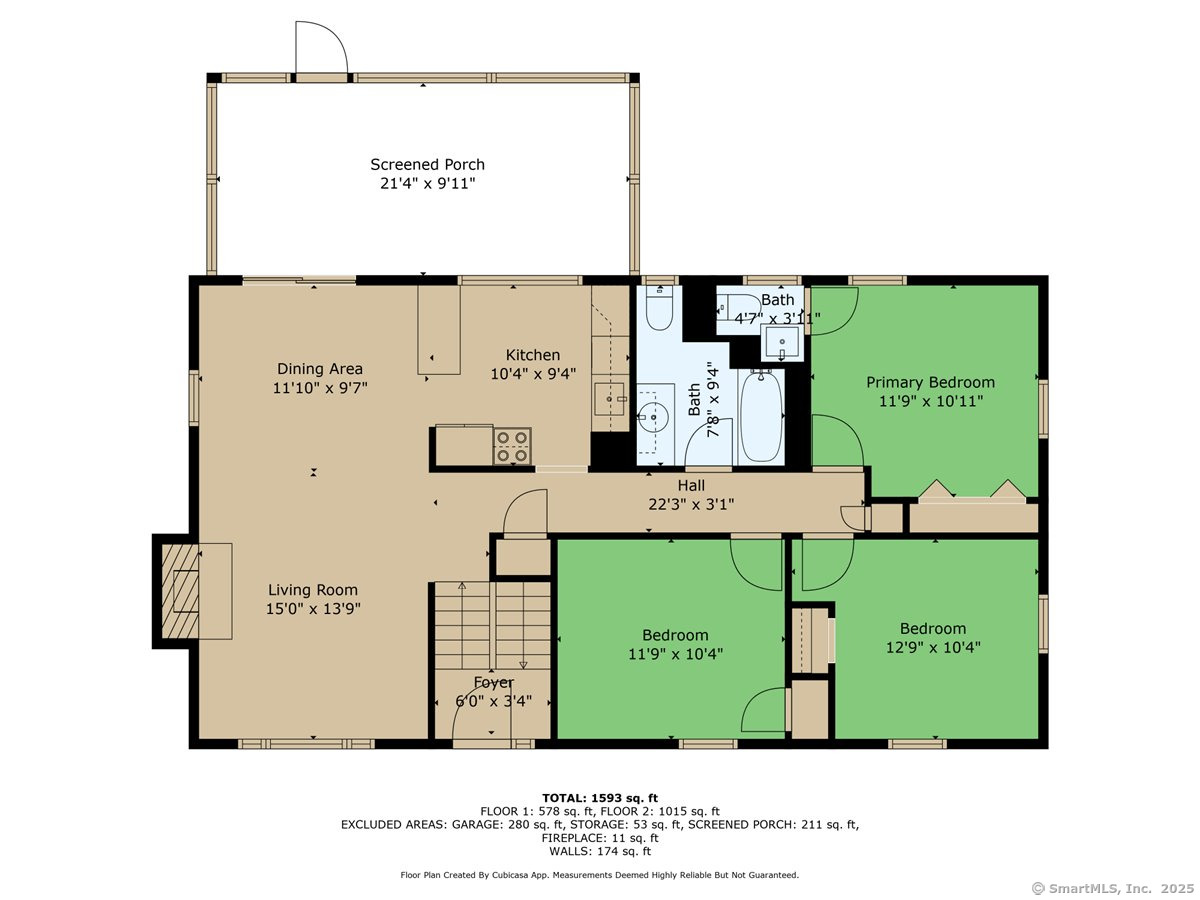More about this Property
If you are interested in more information or having a tour of this property with an experienced agent, please fill out this quick form and we will get back to you!
10 Lucerne Drive, Willington CT 06279
Current Price: $295,000
 3 beds
3 beds  2 baths
2 baths  1056 sq. ft
1056 sq. ft
Last Update: 7/11/2025
Property Type: Single Family For Sale
Set on a beautiful level acre, this charming raised ranch offers comfort and space in a desirable neighborhood. Featuring 3 bedrooms, 1.5 baths, and a sun-filled layout with hardwood floors throughout. The finished lower level adds a spacious family room, perfect for extra living or entertaining. Move-in ready and priced to sell, dont miss your chance to make this home yours!
Here is list of fixes complete: Siding 1.1, Pic 1-4 Gap on porch window 1.1, Pic 8 Window trim 1.1, pic 9 Front door rub 1.2 pic 1-2 Deck stair balusters replaced 1.4 pic 5 Deck footing 1.4 pic 8 Debris around deck 1.5 pic 3 Gutter gap 2.2 pic 1 Gutter debris/ separation 2.2 pic 2-3 Down spout unblocked 2.2 pic 4 Garage ceiling patch 3.0 pic 1 Foundation hole 4.3 pic 1 Tighten toilet 6.1 pic 1 Extension cord removed 7.0 pic 3 Smoke detector installed 7.9 pic 2-3
Exit 70, North on River Rd, CT-32, take a right on Village Hill Rd, follow for just over 1 mile and turn left on St. Moritz, then a right on Lucerne.
MLS #: 24084732
Style: Raised Ranch
Color: Gray
Total Rooms:
Bedrooms: 3
Bathrooms: 2
Acres: 1
Year Built: 1969 (Public Records)
New Construction: No/Resale
Home Warranty Offered:
Property Tax: $4,167
Zoning: R80
Mil Rate:
Assessed Value: $122,950
Potential Short Sale:
Square Footage: Estimated HEATED Sq.Ft. above grade is 1056; below grade sq feet total is ; total sq ft is 1056
| Appliances Incl.: | Oven/Range,Microwave,Refrigerator,Freezer,Dishwasher |
| Fireplaces: | 1 |
| Basement Desc.: | None |
| Exterior Siding: | Shingle,Wood |
| Exterior Features: | Porch,Deck |
| Foundation: | Concrete |
| Roof: | Gable |
| Parking Spaces: | 1 |
| Garage/Parking Type: | Under House Garage |
| Swimming Pool: | 0 |
| Waterfront Feat.: | Not Applicable |
| Lot Description: | Level Lot |
| In Flood Zone: | 0 |
| Occupied: | Owner |
Hot Water System
Heat Type:
Fueled By: Hot Water.
Cooling: None
Fuel Tank Location: Above Ground
Water Service: Private Well
Sewage System: Septic
Elementary: Per Board of Ed
Intermediate:
Middle:
High School: Per Board of Ed
Current List Price: $295,000
Original List Price: $295,000
DOM: 29
Listing Date: 6/6/2025
Last Updated: 6/18/2025 5:12:30 PM
Expected Active Date: 6/12/2025
List Agent Name: Tara Crossley
List Office Name: KEY Real Estate Services LLC
