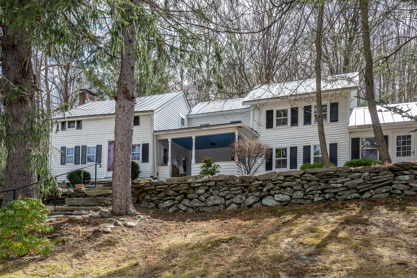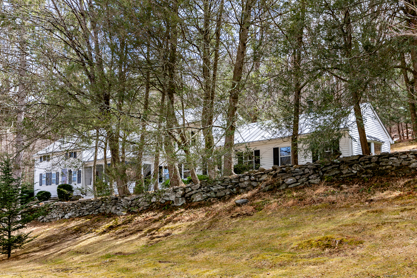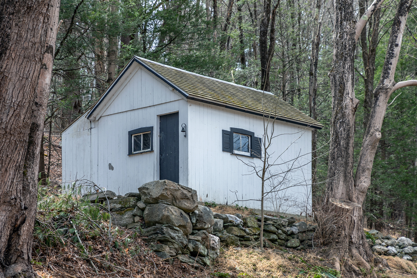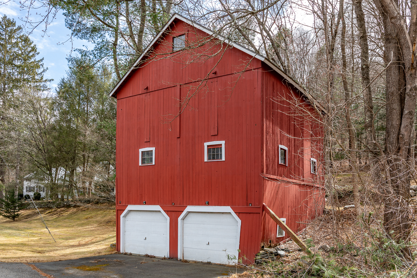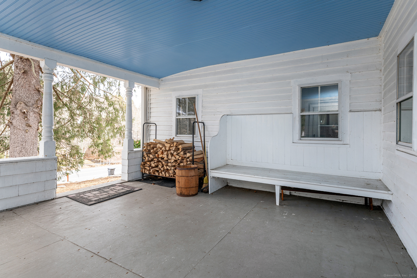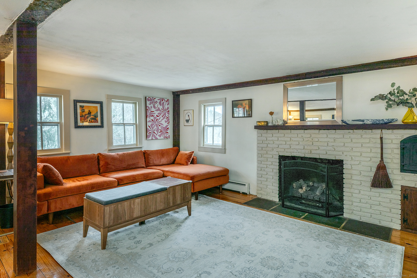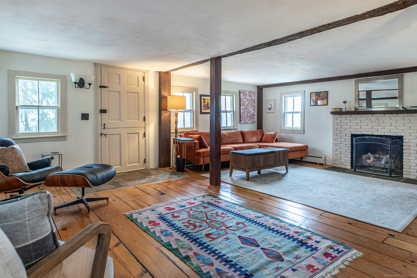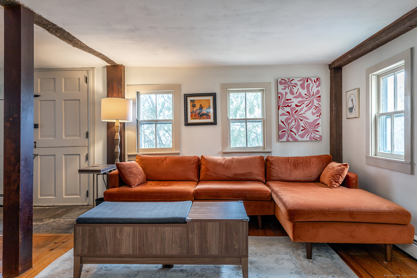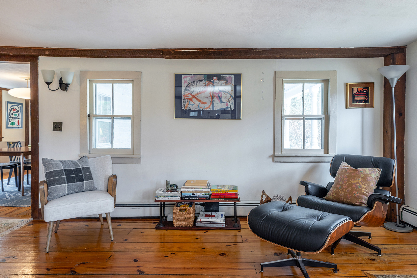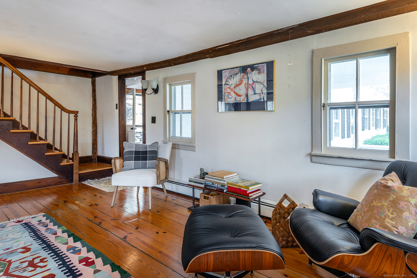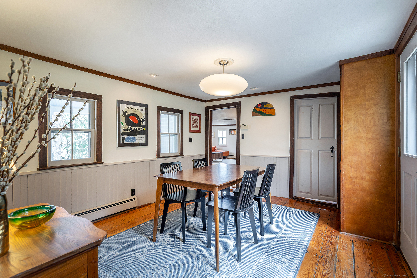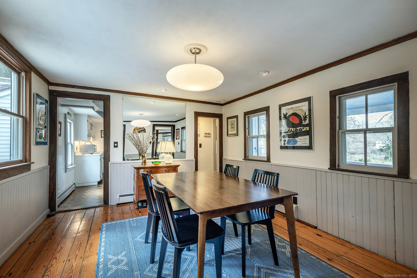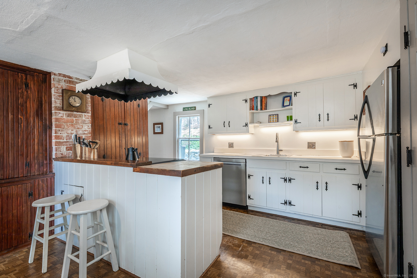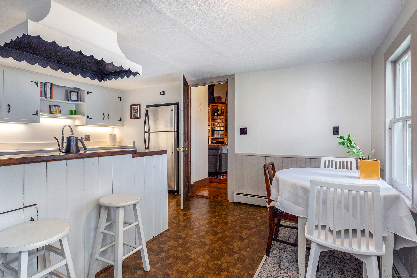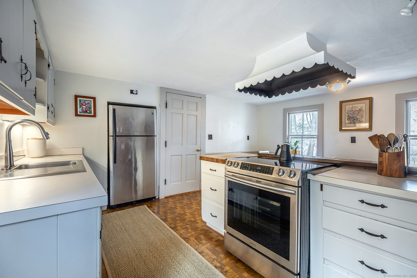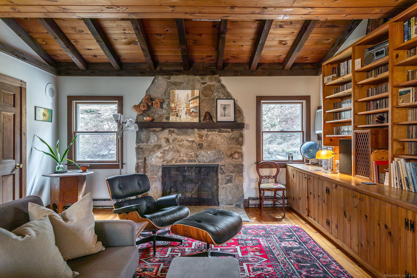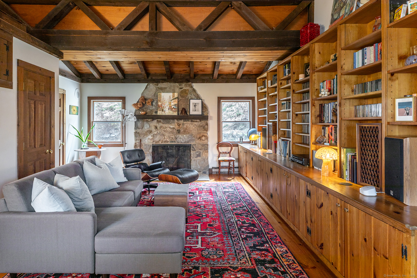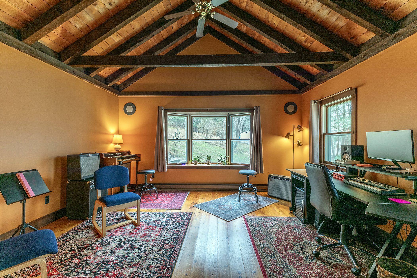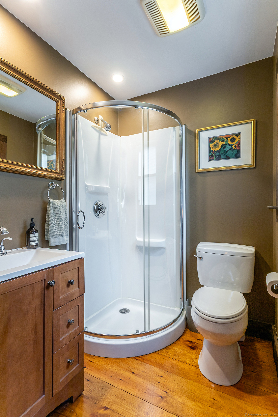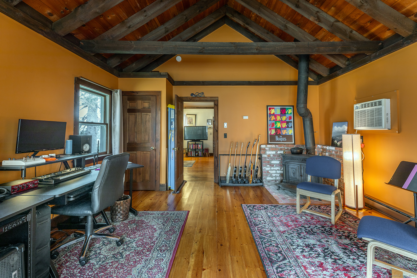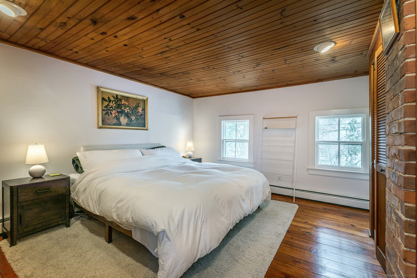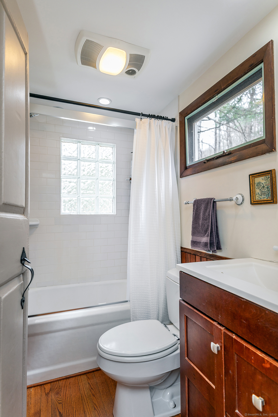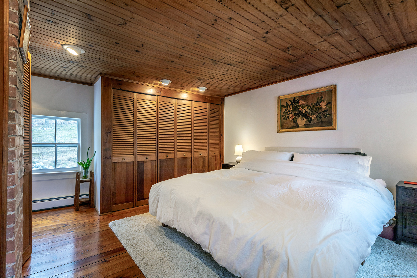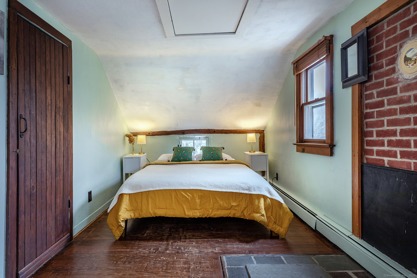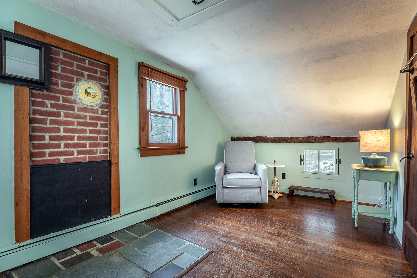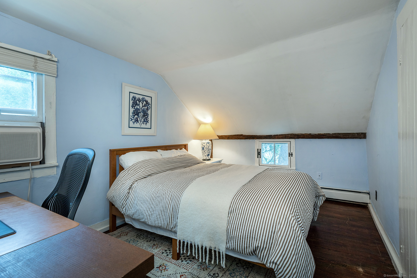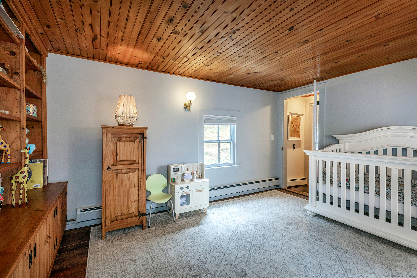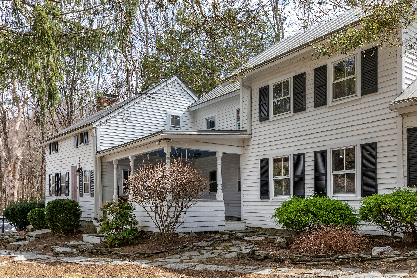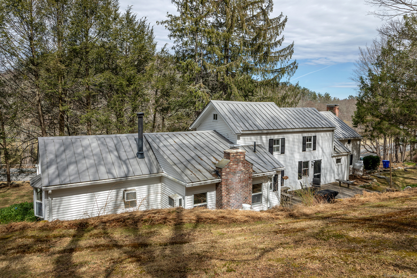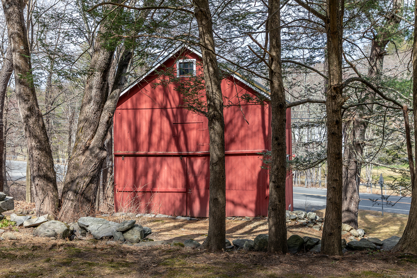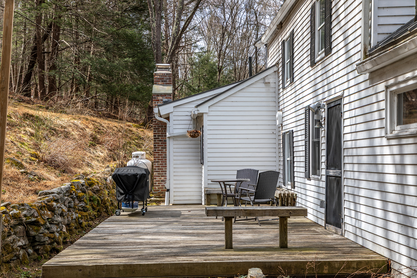More about this Property
If you are interested in more information or having a tour of this property with an experienced agent, please fill out this quick form and we will get back to you!
227 East New Milford Road, Bridgewater CT 06752
Current Price: $565,000
 4 beds
4 beds  2 baths
2 baths  2229 sq. ft
2229 sq. ft
Last Update: 6/12/2025
Property Type: Single Family For Sale
Nestled close to town, this captivating 1839 vintage home offers a unique blend of historical charm and modern functionality. The original eyebrow colonial features a first-level primary bedroom and a legal in-home office, complemented by wide board floors, original beams, and a striking stone and brick fireplace. A three-story barn, presenting an opportunity for a two-bay garage and storage, accompanies the metal-roofed residence, which exudes character throughout. Inside, a covered porch welcomes you into the foyer, leading to a large living room adorned with chestnut beams, wide plank hardwood floors, and a cozy brick fireplace. The opposite side of the home reveals a great room with soaring 14-foot vaulted ceilings, a wood-burning fireplace crafted from handpicked local stone, and a versatile primary bedroom, currently configured as a music studio, along with a full bath. Both front and back staircases add to the homes unique character. The second level houses three additional bedrooms, sharing a bath conveniently located on the first level. Accessed from the dining room, a deck provides an ideal setting for private gatherings and offers a beautiful vantage point to appreciate the lightly wooded 5+ acre property. A separate parcel of land across the road is also included. The gardens showcase impressive stone steps, stonewalls, and a garden shed.
Main Street to right on Clapboard to right on Rt 67, see home on right set on hill. parking down below or up by the home.
MLS #: 24084726
Style: Cape Cod,Antique
Color: White
Total Rooms:
Bedrooms: 4
Bathrooms: 2
Acres: 5.65
Year Built: 1839 (Public Records)
New Construction: No/Resale
Home Warranty Offered:
Property Tax: $6,010
Zoning: res
Mil Rate:
Assessed Value: $338,600
Potential Short Sale:
Square Footage: Estimated HEATED Sq.Ft. above grade is 2229; below grade sq feet total is ; total sq ft is 2229
| Appliances Incl.: | Oven/Range,Range Hood,Refrigerator |
| Laundry Location & Info: | Lower Level Lower Level |
| Fireplaces: | 2 |
| Interior Features: | Cable - Pre-wired,Open Floor Plan |
| Basement Desc.: | Crawl Space,Partial |
| Exterior Siding: | Clapboard,Aluminum |
| Exterior Features: | Shed,Porch,Barn,Stone Wall |
| Foundation: | Masonry,Stone |
| Roof: | Asphalt Shingle,Metal |
| Parking Spaces: | 2 |
| Driveway Type: | Private,Paved |
| Garage/Parking Type: | Barn,Paved,Driveway |
| Swimming Pool: | 0 |
| Waterfront Feat.: | Not Applicable |
| Lot Description: | Level Lot,Rolling |
| Nearby Amenities: | Golf Course,Health Club,Lake,Medical Facilities,Park,Private School(s),Tennis Courts |
| Occupied: | Owner |
Hot Water System
Heat Type:
Fueled By: Hot Water.
Cooling: Window Unit
Fuel Tank Location: In Basement
Water Service: Private Well
Sewage System: Septic
Elementary: Burnham
Intermediate:
Middle:
High School: Regional District 12
Current List Price: $565,000
Original List Price: $595,000
DOM: 73
Listing Date: 3/31/2025
Last Updated: 5/5/2025 12:27:04 PM
List Agent Name: Kathryn Clair
List Office Name: William Pitt Sothebys Intl
