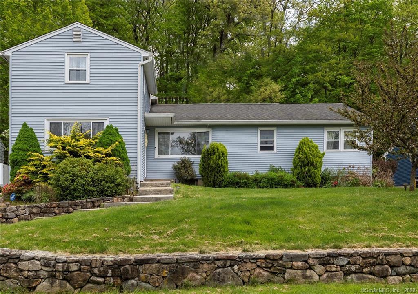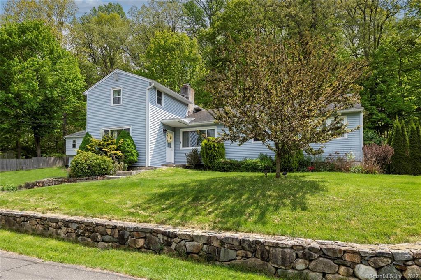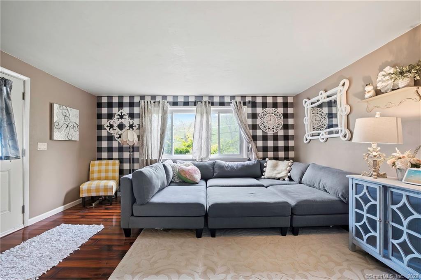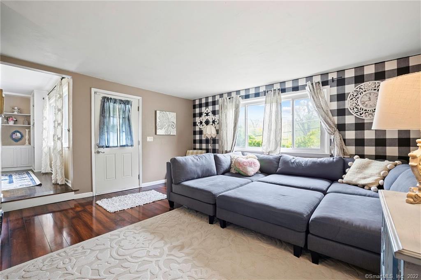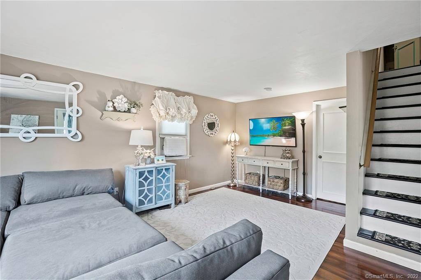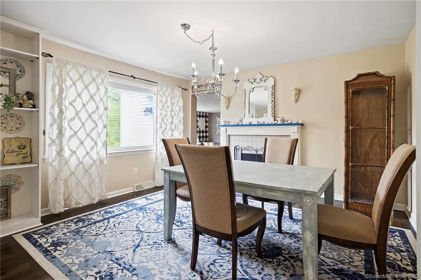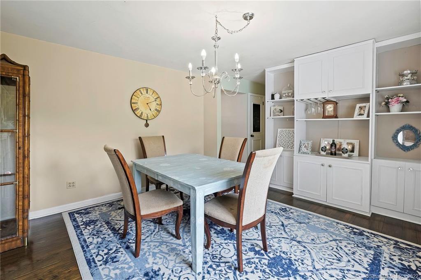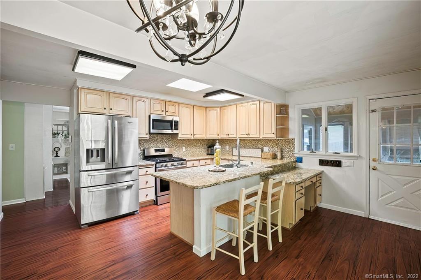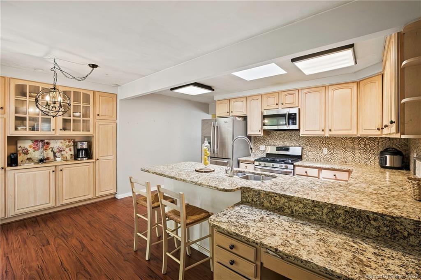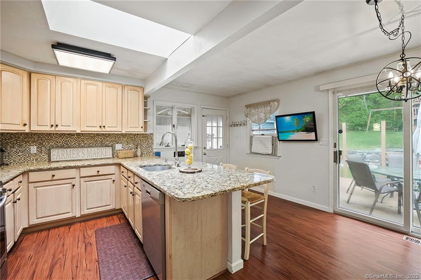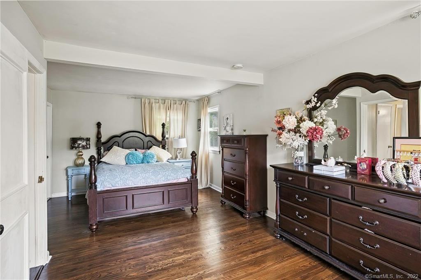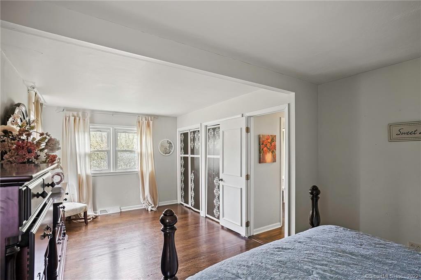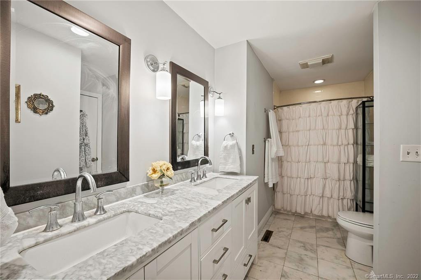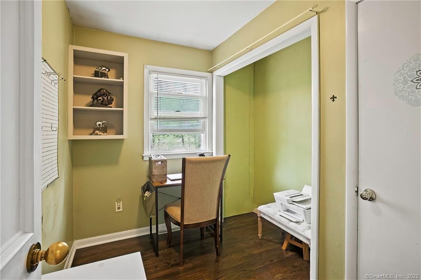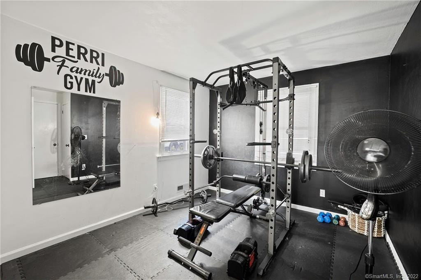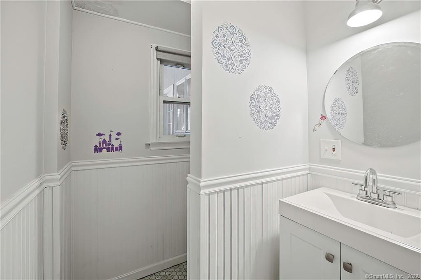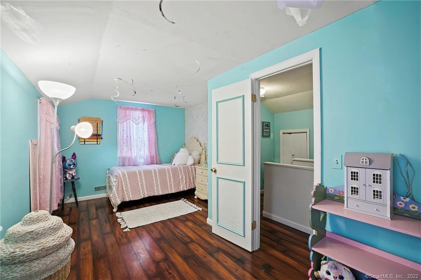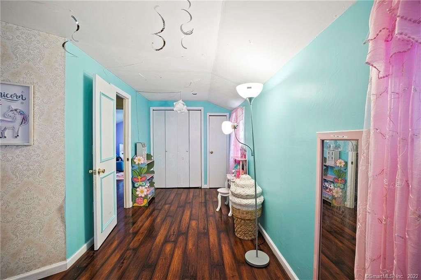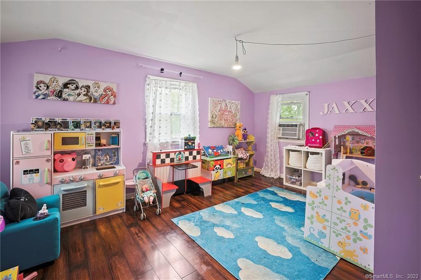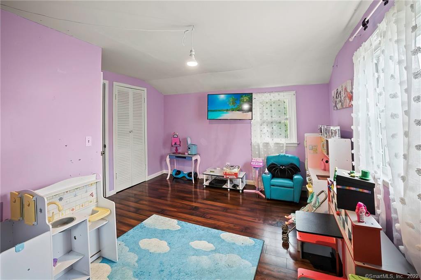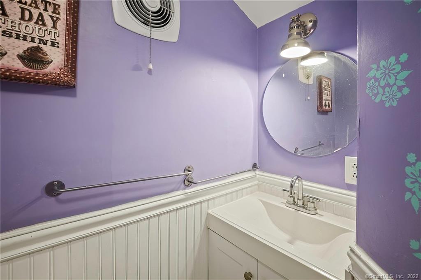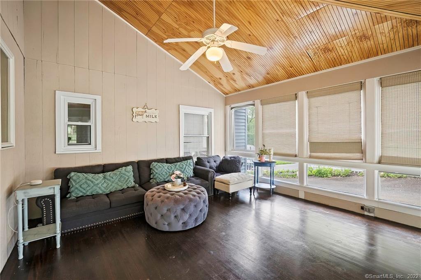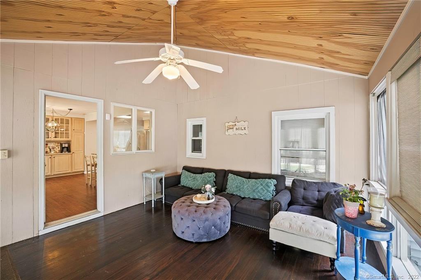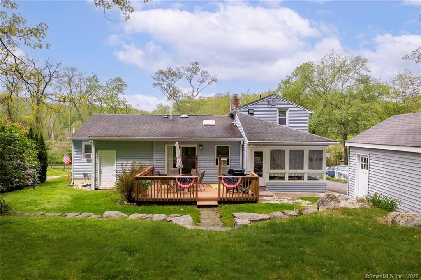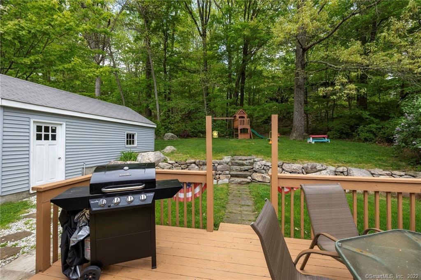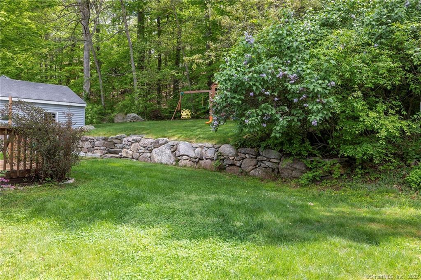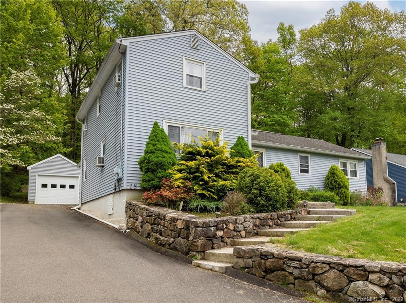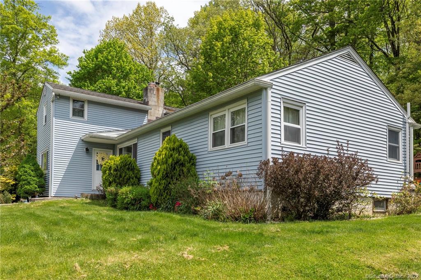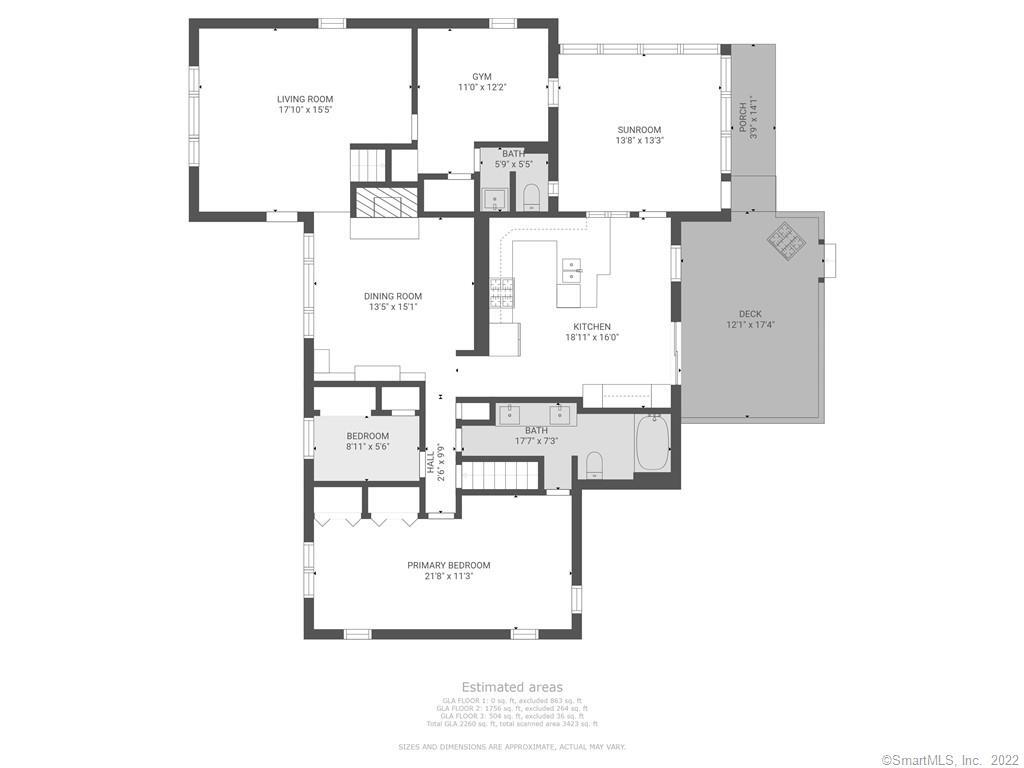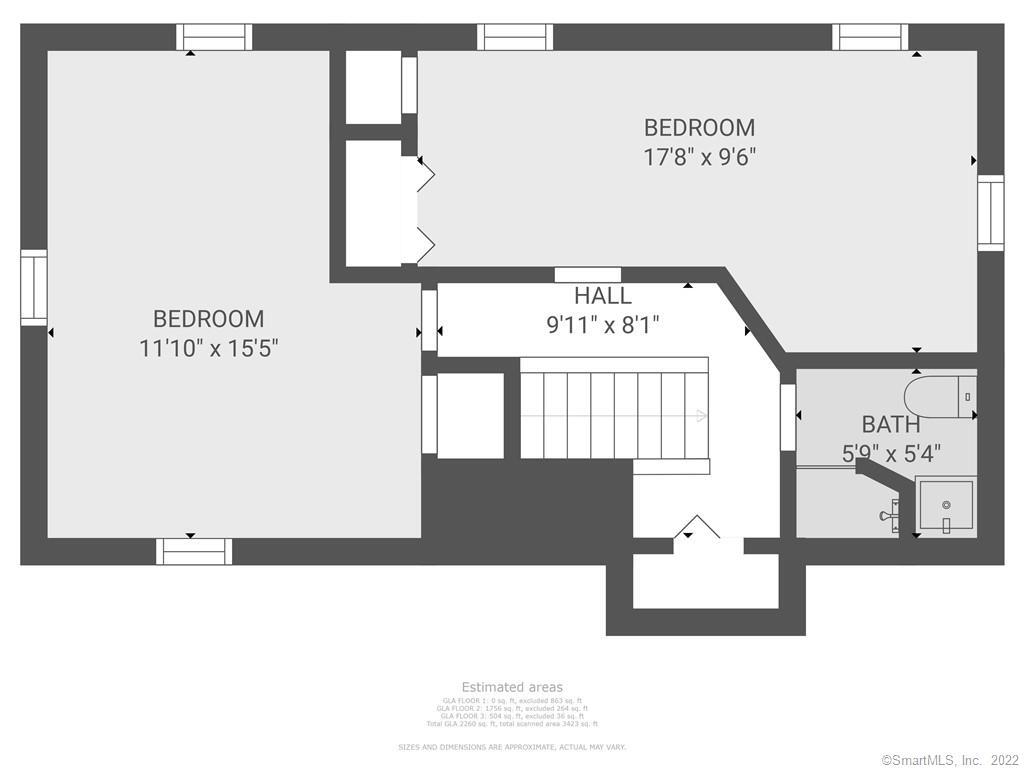More about this Property
If you are interested in more information or having a tour of this property with an experienced agent, please fill out this quick form and we will get back to you!
18 Rustic Road, Ridgefield CT 06877
Current Price: $489,000
 3 beds
3 beds  3 baths
3 baths  2834 sq. ft
2834 sq. ft
Last Update: 6/17/2025
Property Type: Single Family For Sale
With a great location and versatile layout, this 3-4 bedroom, 2.5 bath home offers comfort, functionality, and solid value. Tucked away on a quiet country lane, youll find thoughtfully designed spaces for everyday living. The dining room features built-ins, while the eat-in kitchen includes granite counters, stainless steel appliances (including a gas range and new dishwasher), a built-in hutch, and a desk-ideal for casual meals, meal prep, or working from home. From the kitchen, step into the sunroom and out to the deck-perfect for enjoying a quiet morning or watching the seasons change. The main level includes the primary bedroom, plus two additional rooms currently used as a home gym and an office. One includes an ensuite powder room and could easily serve as a 4th bedroom. Upstairs, youll find two more bedrooms and a full bath. The lower level provides abundant storage, along with a newer washer and dryer. Outside, the terraced, flat backyard offers space to relax, garden, or play. The setting feels private, yet youre just minutes from the train, shopping and dining in downtown Ridgefield, and nearby Danbury. Whether youre heading out or staying in, this home puts everything within easy reach. Detached 1-car garage. Wired for a generator (included). Flexible Floor Plan. Functional Spaces. Great Yard. Minutes to Everything. Full of Possibility!
Bennetts Farm Road to Rustic Road or Great Hill to Rustic Road
MLS #: 24084720
Style: Cape Cod,Ranch
Color: Light blue
Total Rooms:
Bedrooms: 3
Bathrooms: 3
Acres: 0.21
Year Built: 1941 (Public Records)
New Construction: No/Resale
Home Warranty Offered:
Property Tax: $9,197
Zoning: RA
Mil Rate:
Assessed Value: $349,020
Potential Short Sale:
Square Footage: Estimated HEATED Sq.Ft. above grade is 2029; below grade sq feet total is 805; total sq ft is 2834
| Appliances Incl.: | Gas Range,Microwave,Refrigerator,Dishwasher,Washer,Dryer |
| Laundry Location & Info: | Lower Level Basement |
| Fireplaces: | 1 |
| Energy Features: | Generator,Thermopane Windows |
| Energy Features: | Generator,Thermopane Windows |
| Home Automation: | Thermostat(s) |
| Basement Desc.: | Full,Unfinished,Storage,Concrete Floor,Full With Hatchway |
| Exterior Siding: | Vinyl Siding |
| Exterior Features: | Deck,Gutters,Stone Wall |
| Foundation: | Concrete |
| Roof: | Asphalt Shingle |
| Parking Spaces: | 1 |
| Garage/Parking Type: | Detached Garage |
| Swimming Pool: | 0 |
| Waterfront Feat.: | Not Applicable |
| Lot Description: | Fence - Stone,Lightly Wooded |
| Nearby Amenities: | Golf Course,Shopping/Mall,Stables/Riding |
| Occupied: | Owner |
Hot Water System
Heat Type:
Fueled By: Hot Air.
Cooling: Window Unit
Fuel Tank Location: In Basement
Water Service: Shared Well
Sewage System: Septic
Elementary: Barlow Mountain
Intermediate:
Middle: Scotts Ridge
High School: Ridgefield
Current List Price: $489,000
Original List Price: $489,000
DOM: 26
Listing Date: 4/12/2025
Last Updated: 5/9/2025 9:46:08 PM
List Agent Name: Gigi Bazarian
List Office Name: William Pitt Sothebys Intl
