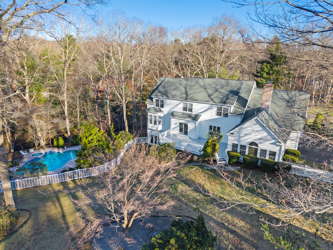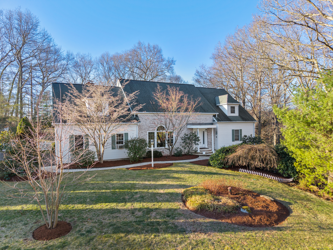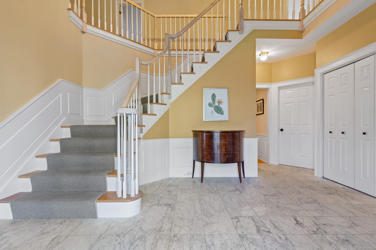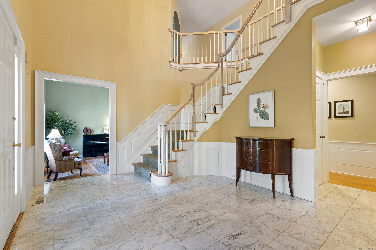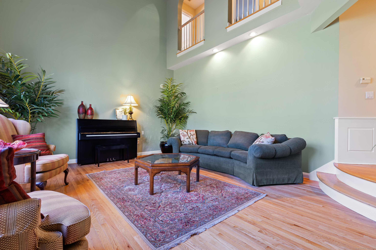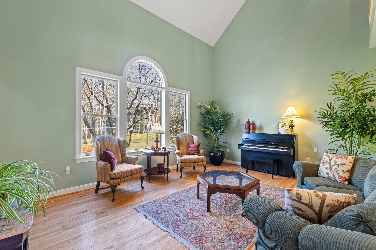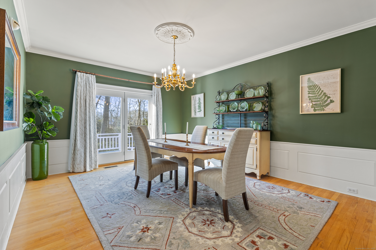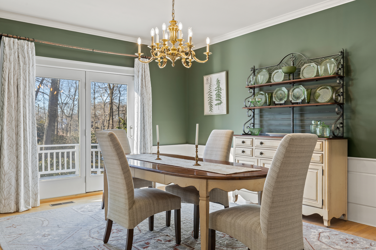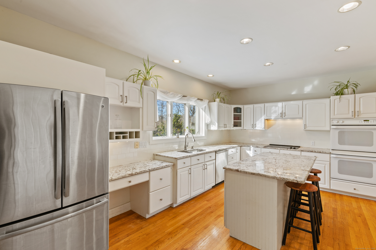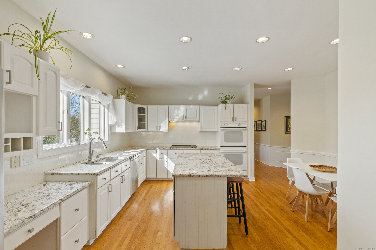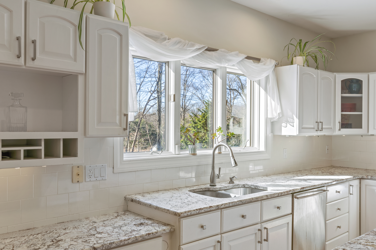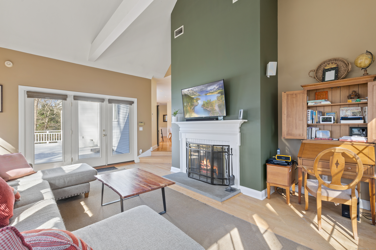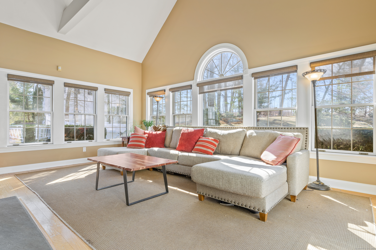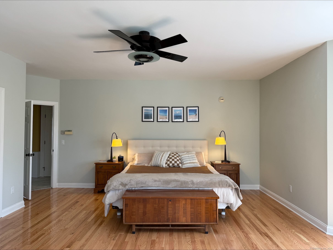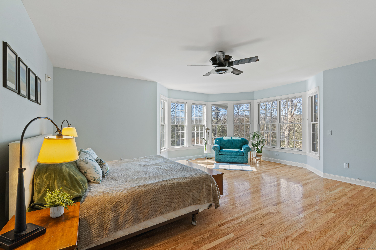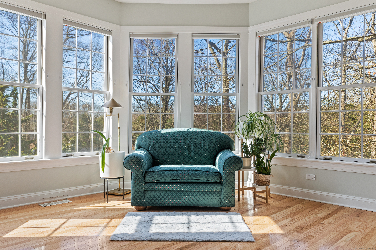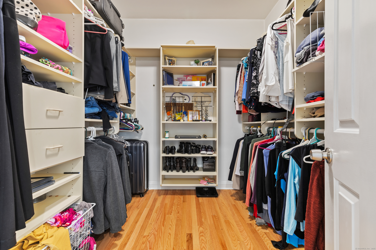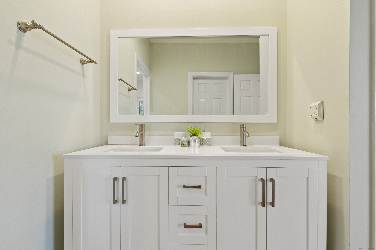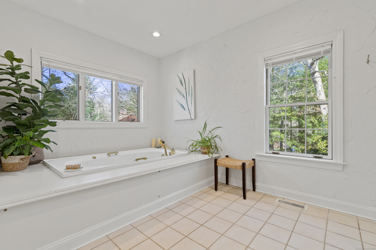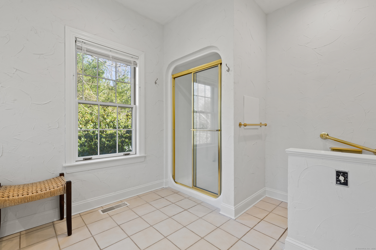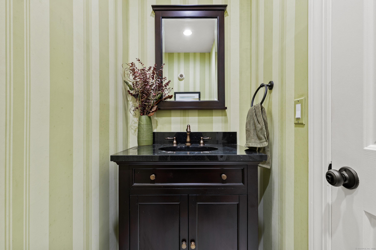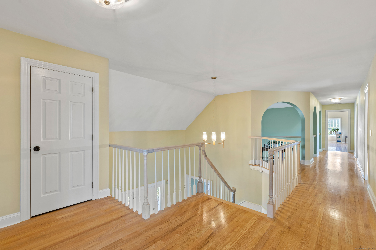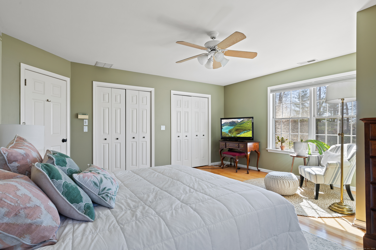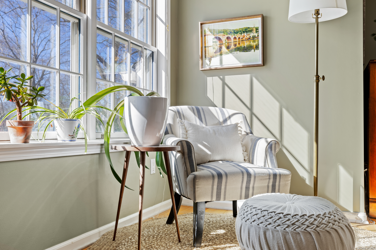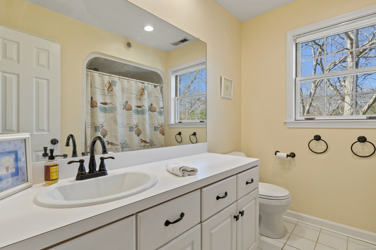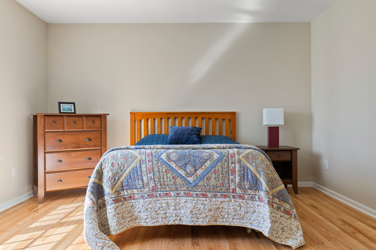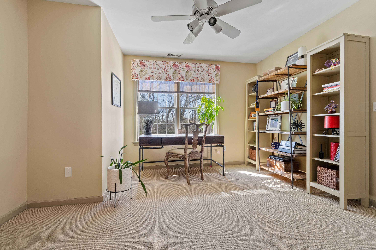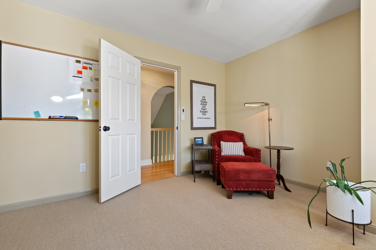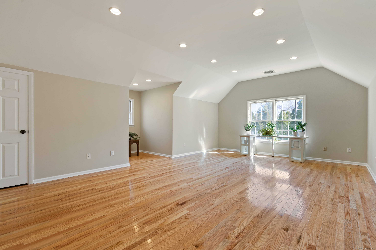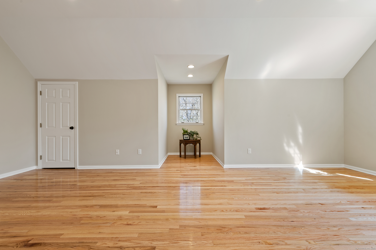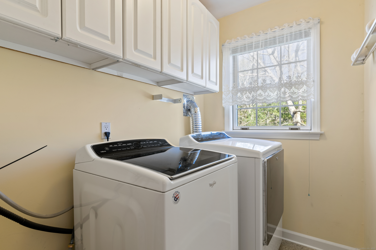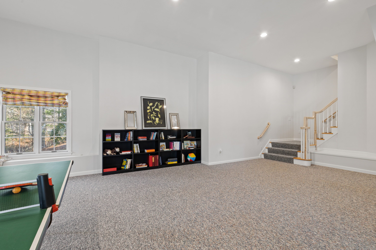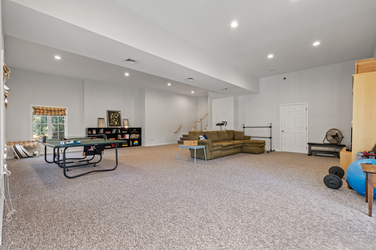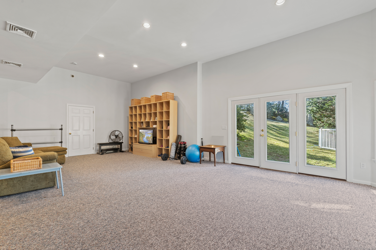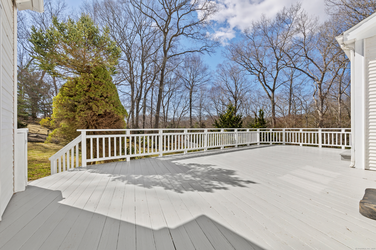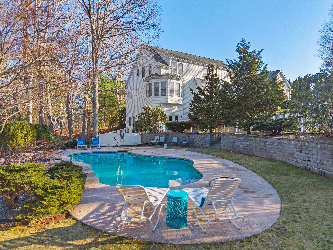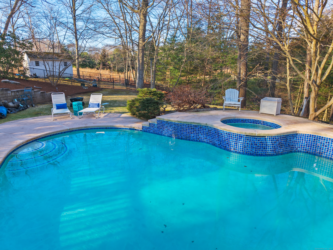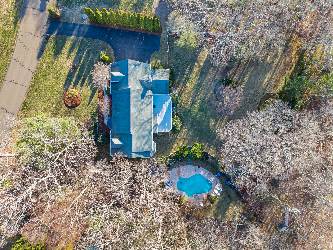More about this Property
If you are interested in more information or having a tour of this property with an experienced agent, please fill out this quick form and we will get back to you!
66 Beekman Place, Madison CT 06443
Current Price: $1,100,000
 4 beds
4 beds  3 baths
3 baths  4203 sq. ft
4203 sq. ft
Last Update: 6/17/2025
Property Type: Single Family For Sale
This stunning home offers over 4000 sq ft of living space with a perfect blend of comfort, functionality, and casual elegance. As you enter through the beautiful marble foyer, you are greeted by a spacious living room adorned with breathtaking cathedral ceilings that soar above, imparting a sense of grandeur. Adjacent to the entrance, the expansive dining room with a sliding glass door provides a seamless transition to the rear deck, perfect for dining al fresco or enjoying gatherings with family and friends. The kitchen, a true culinary haven, stands out with its cheerful breakfast bar bathed in natural light alongside a generously sized pantry. The family room is a bright sanctuary, graced with glass doors that open to the deck and three walls of large windows that invite sunshine to fill the space, creating an uplifting atmosphere. The first-floor primary bedroom suite is an oasis of tranquility, featuring an abundance of windows that frame picturesque views of the stunning free-form, heated gunite pool with jacuzzi. This primary suite includes a dressing area, a spacious walk-in closet, and a full bath with a shower and a soothing whirlpool tub.
Venturing upstairs, you will find three generously sized bedrooms with ample space for family or guests. A remarkable great room with newly installed hardwood floors boasts lofty 10-foot ceilings, offering a versatile area for work or leisure. The finished basement, an unexpected highlight of the home, encompasses approximately 700 sq ft and features three walls of windows paired with soaring 12ft -16ft ceilings. This expansive space is perfect for a playroom, crafting area, and exercise studio.
Horsepond Road to Green Hill Road, to 66 Beekman Place
MLS #: 24084702
Style: Contemporary
Color: White
Total Rooms:
Bedrooms: 4
Bathrooms: 3
Acres: 1.38
Year Built: 1991 (Public Records)
New Construction: No/Resale
Home Warranty Offered:
Property Tax: $13,726
Zoning: RU-2
Mil Rate:
Assessed Value: $623,900
Potential Short Sale:
Square Footage: Estimated HEATED Sq.Ft. above grade is 3523; below grade sq feet total is 680; total sq ft is 4203
| Appliances Incl.: | Electric Range,Wall Oven,Refrigerator,Dishwasher |
| Laundry Location & Info: | Upper Level |
| Fireplaces: | 1 |
| Interior Features: | Auto Garage Door Opener,Cable - Pre-wired,Central Vacuum |
| Basement Desc.: | Full,Heated,Cooled,Partially Finished,Walk-out,Liveable Space,Full With Walk-Out |
| Exterior Siding: | Vinyl Siding,Brick |
| Exterior Features: | Deck,Hot Tub |
| Foundation: | Concrete |
| Roof: | Asphalt Shingle |
| Parking Spaces: | 3 |
| Driveway Type: | Private |
| Garage/Parking Type: | Attached Garage,Driveway,Paved,Off Street Parking |
| Swimming Pool: | 1 |
| Waterfront Feat.: | Not Applicable |
| Lot Description: | Fence - Rail,Fence - Full,Lightly Wooded,On Cul-De-Sac,Professionally Landscaped |
| Nearby Amenities: | Health Club,Private School(s),Public Rec Facilities,Shopping/Mall |
| In Flood Zone: | 0 |
| Occupied: | Owner |
Hot Water System
Heat Type:
Fueled By: Hot Air.
Cooling: Ceiling Fans,Central Air
Fuel Tank Location: In Basement
Water Service: Private Well
Sewage System: Septic
Elementary: Per Board of Ed
Intermediate: Per Board of Ed
Middle: Per Board of Ed
High School: Daniel Hand
Current List Price: $1,100,000
Original List Price: $1,100,000
DOM: 7
Listing Date: 3/31/2025
Last Updated: 4/27/2025 1:51:22 PM
Expected Active Date: 4/9/2025
List Agent Name: Lisa Daniele
List Office Name: William Raveis Real Estate
