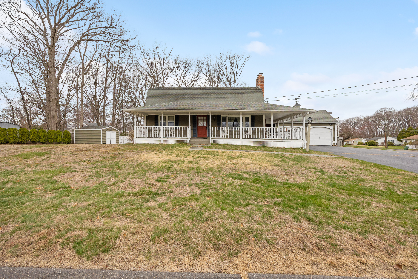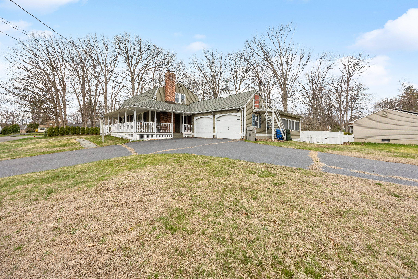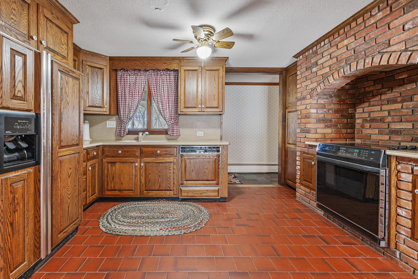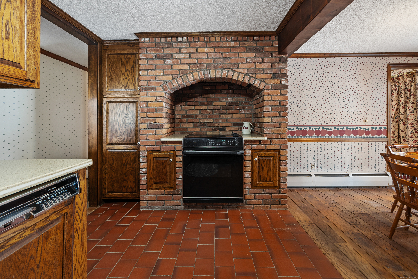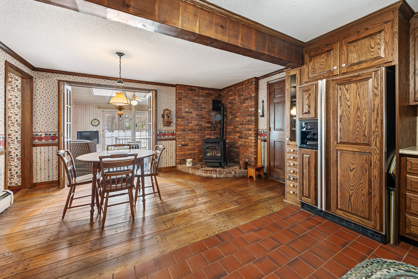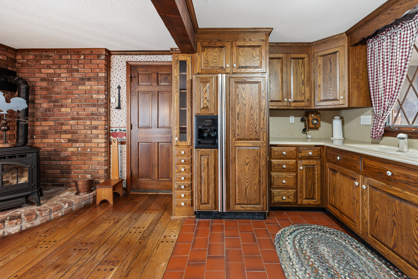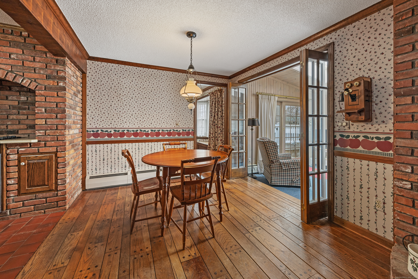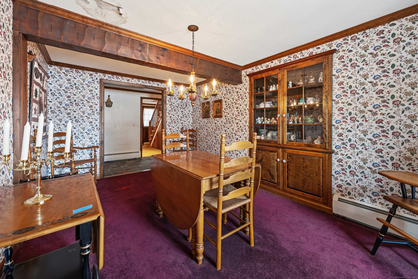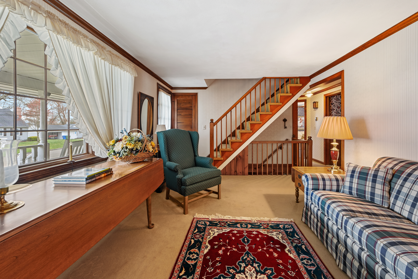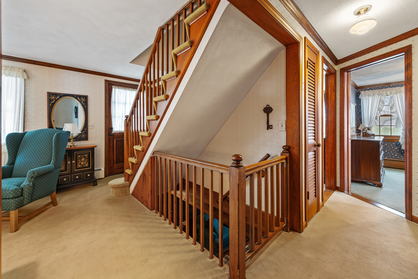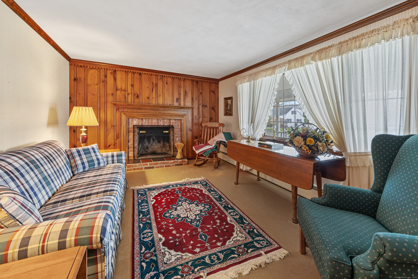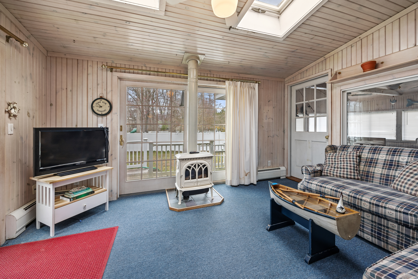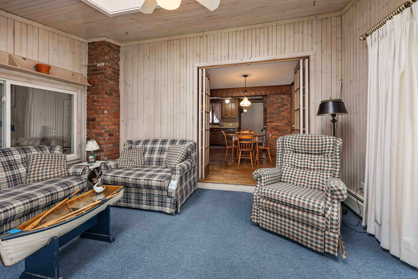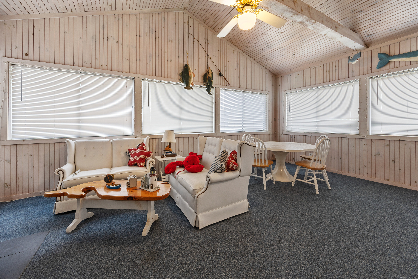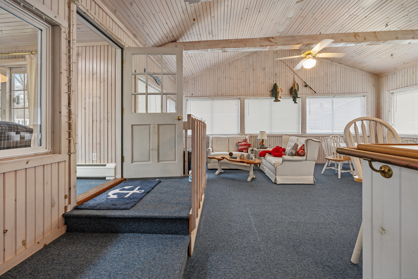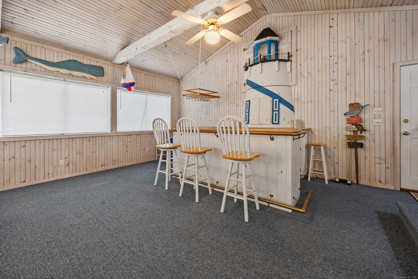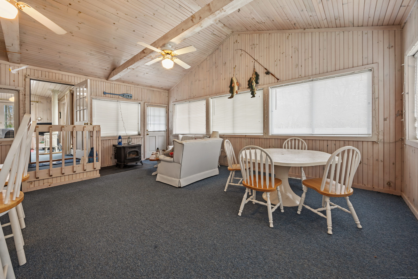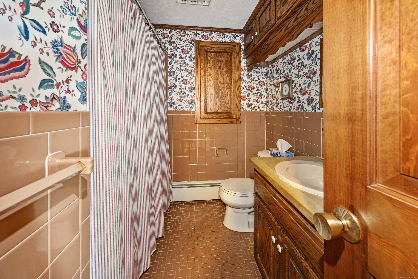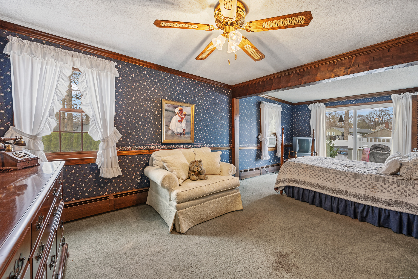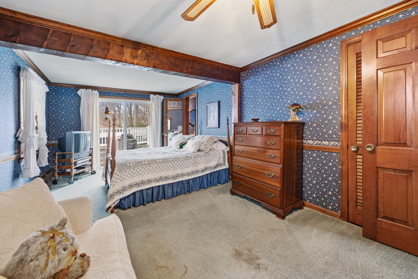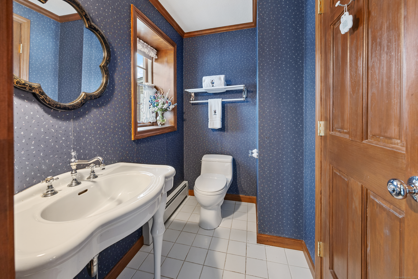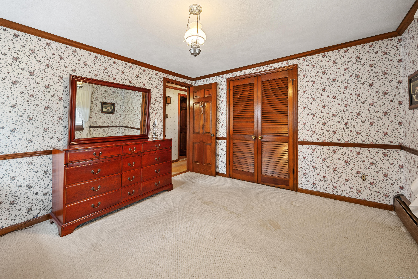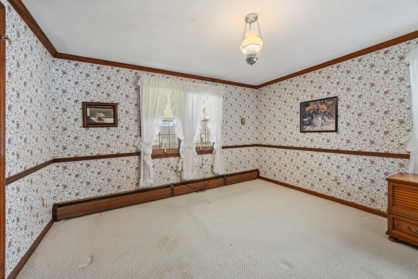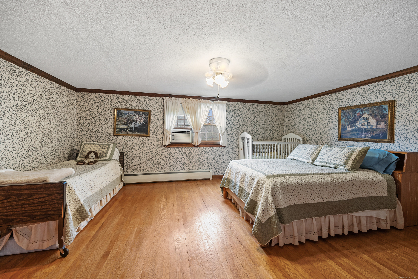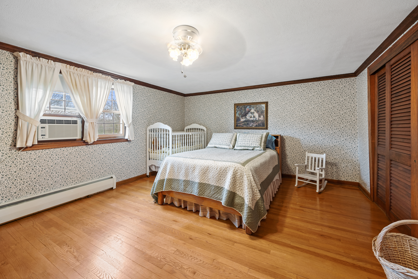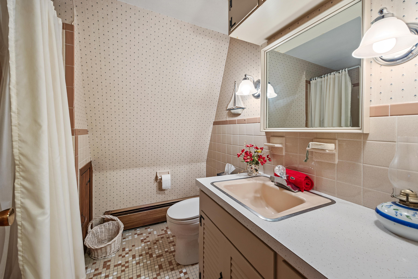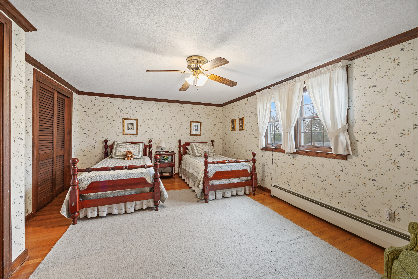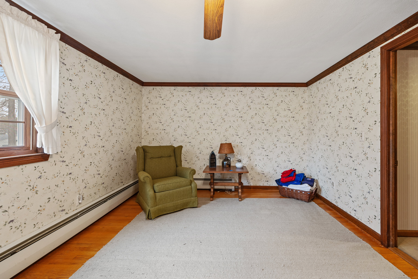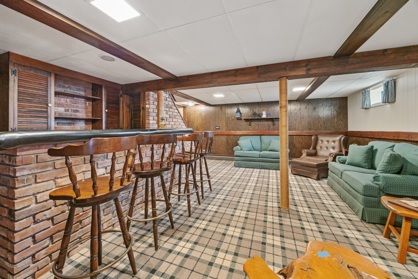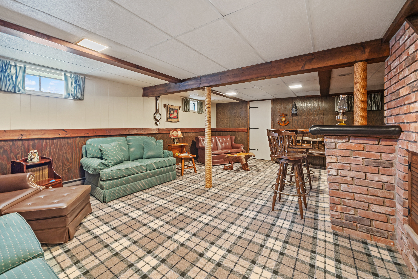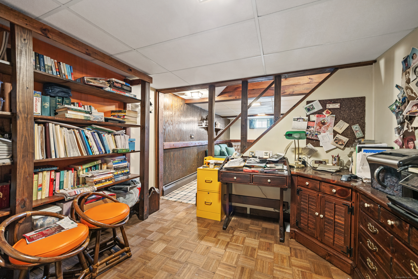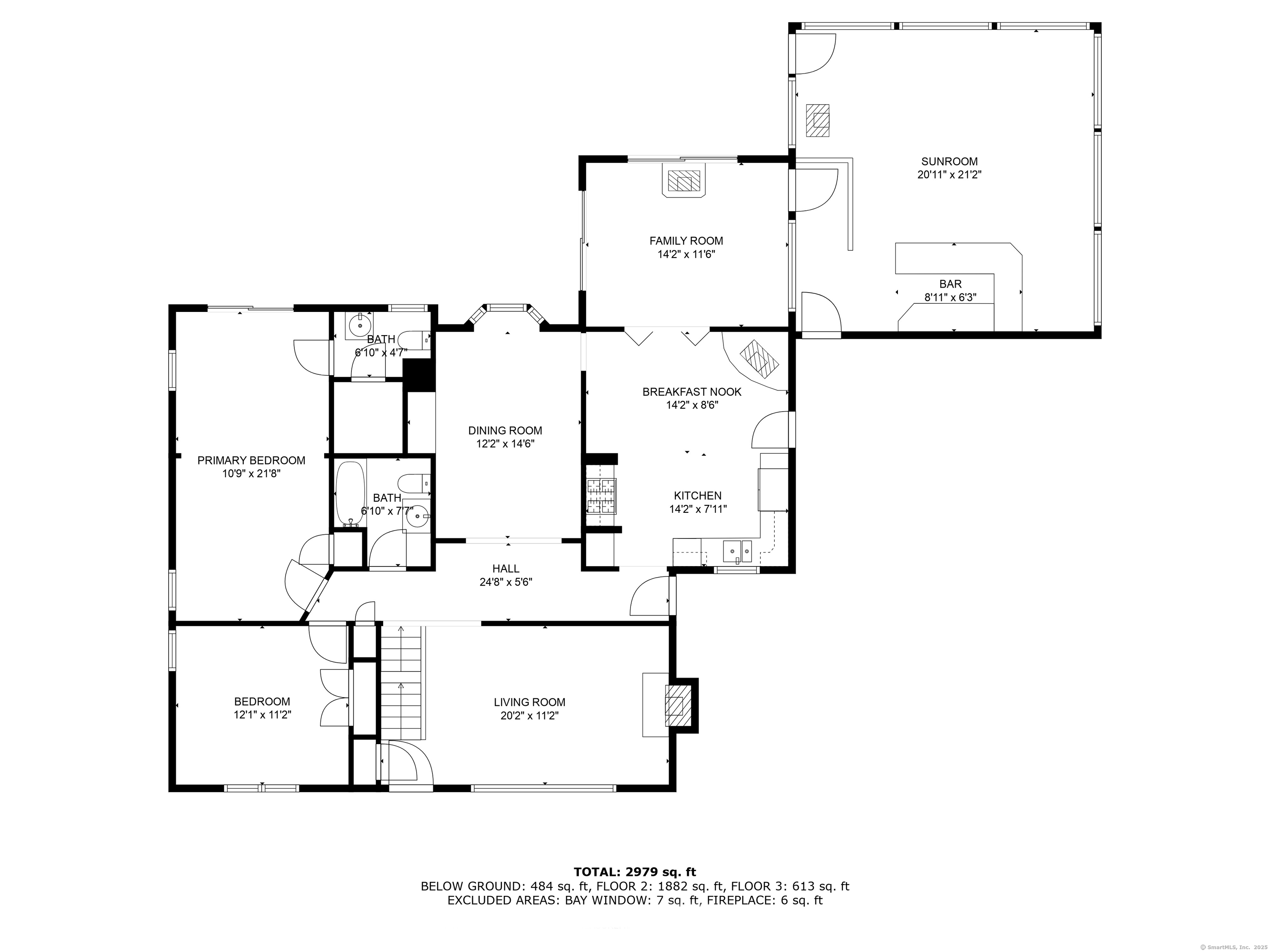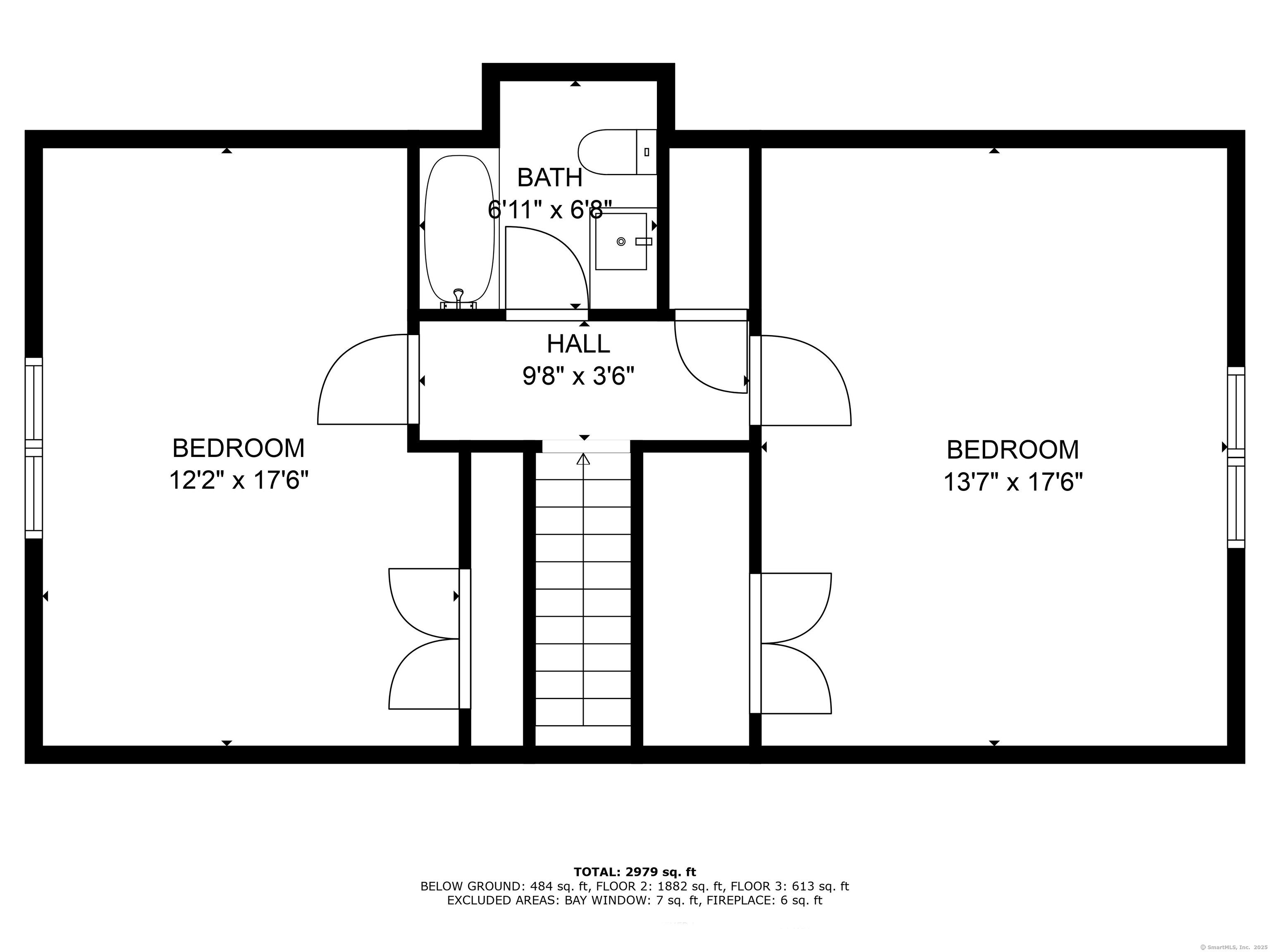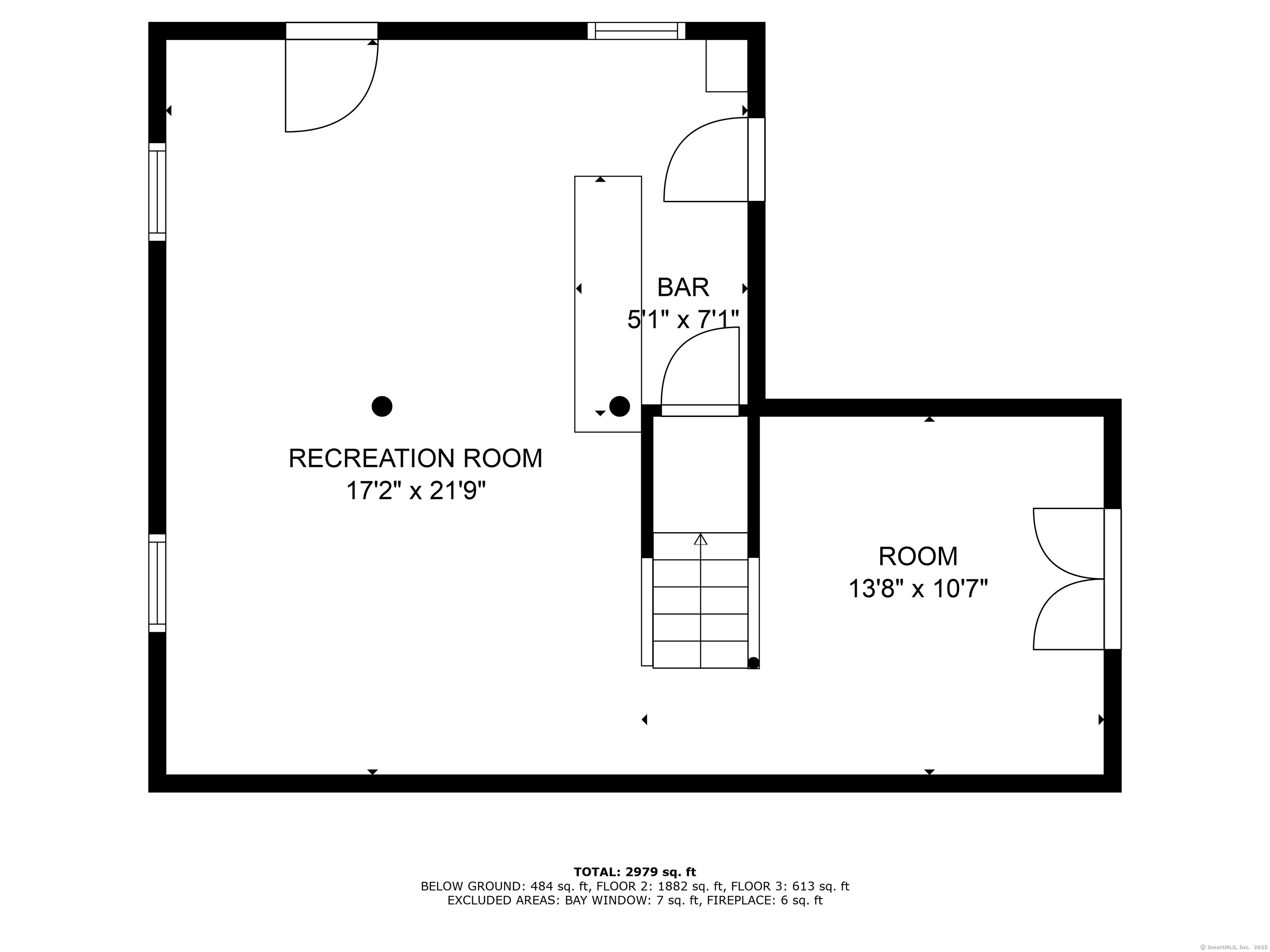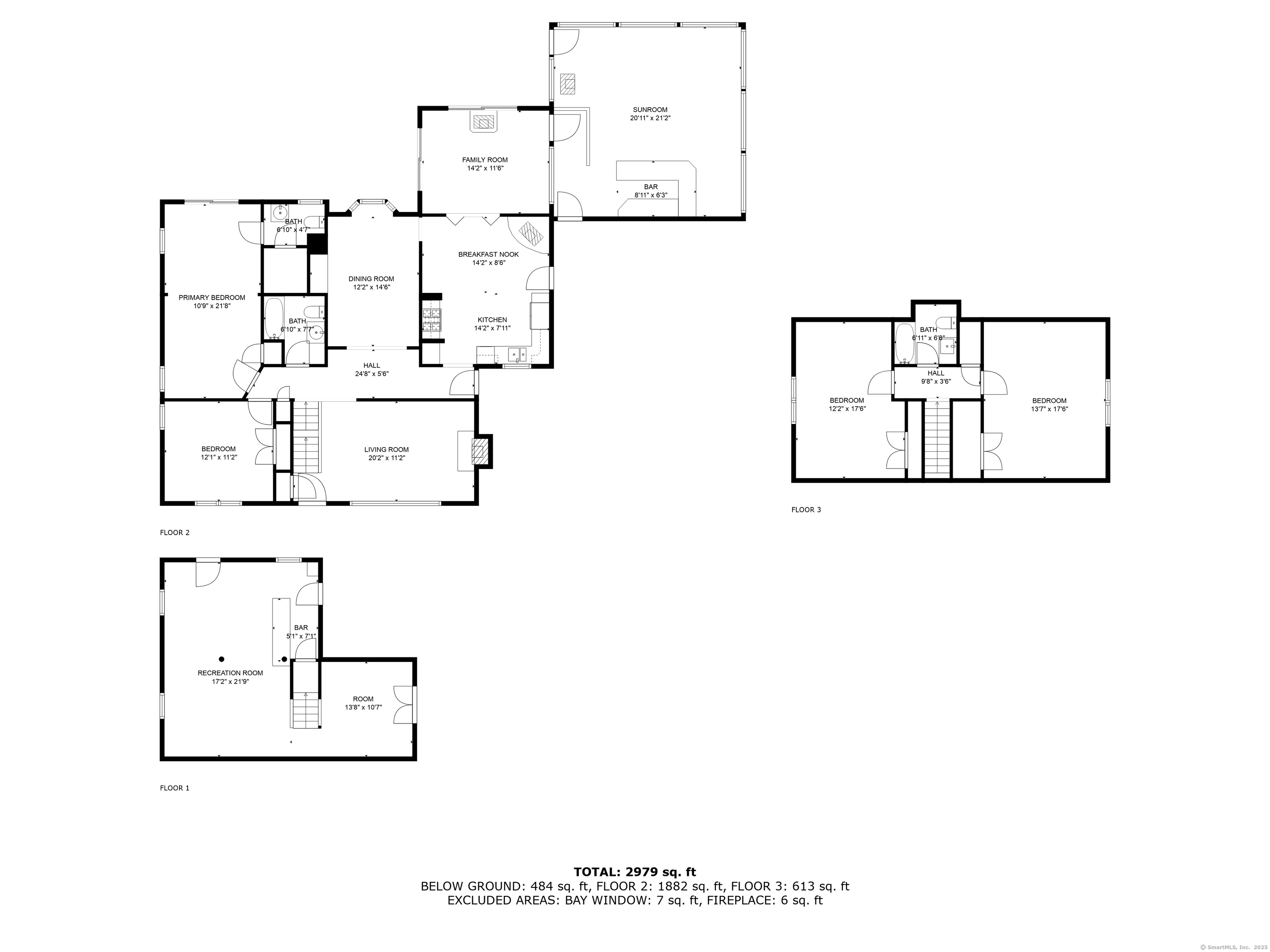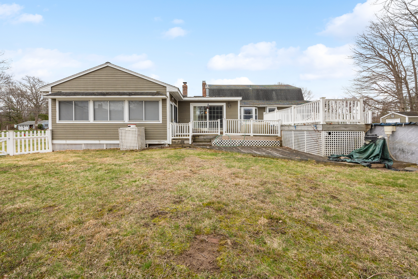More about this Property
If you are interested in more information or having a tour of this property with an experienced agent, please fill out this quick form and we will get back to you!
25 Primrose Lane, Bristol CT 06010
Current Price: $389,900
 4 beds
4 beds  3 baths
3 baths  2768 sq. ft
2768 sq. ft
Last Update: 6/20/2025
Property Type: Single Family For Sale
Welcome to 25 Primrose Lane! This charming corner-lot colonial has been owned by the original family since it was built and is now ready for its next chapter. Nestled in a desirable U-shaped neighborhood near Kern Park, this home offers 4 spacious bedrooms, 2 full bathrooms, and 1 half bathroom. The first floor features two bedrooms, including a primary suite with two closets, a half bathroom, and direct walkout access to the deck, offering a perfect retreat. A formal dining room provides the ideal space for gatherings, while the den off the kitchen adds extra versatility for a home office or cozy lounge area. The living room with a fireplace adds a warm and inviting touch to the space. Upstairs, youll find two additional bedrooms and another full bathroom. Several heating stoves throughout the home offer additional warmth in the winter months, helping to save on oil costs. Enjoy the additional living space in the partially finished basement, relax in the sunroom, and take advantage of the fully fenced-in yard-perfect for entertaining or pets. The property also features an above-ground pool and a shed for extra storage. The covered front porch welcomes you home, and the dual-entry driveway provides easy access and ample parking. The attached two-car garage adds even more convenience.
Stafford to Gregory to Rosewood to Primrose (house is on the corner)
MLS #: 24084700
Style: Colonial
Color:
Total Rooms:
Bedrooms: 4
Bathrooms: 3
Acres: 0.46
Year Built: 1965 (Public Records)
New Construction: No/Resale
Home Warranty Offered:
Property Tax: $8,526
Zoning: R-15
Mil Rate:
Assessed Value: $267,680
Potential Short Sale:
Square Footage: Estimated HEATED Sq.Ft. above grade is 2418; below grade sq feet total is 350; total sq ft is 2768
| Appliances Incl.: | Electric Cooktop,Refrigerator,Dishwasher |
| Laundry Location & Info: | Lower Level basement |
| Fireplaces: | 1 |
| Basement Desc.: | Full |
| Exterior Siding: | Clapboard |
| Exterior Features: | Shed,Deck,Hot Tub,Covered Deck,Underground Sprinkler |
| Foundation: | Concrete |
| Roof: | Asphalt Shingle |
| Parking Spaces: | 2 |
| Garage/Parking Type: | Attached Garage |
| Swimming Pool: | 1 |
| Waterfront Feat.: | Not Applicable |
| Lot Description: | Fence - Full,Corner Lot |
| Occupied: | Vacant |
Hot Water System
Heat Type:
Fueled By: Hot Water.
Cooling: None
Fuel Tank Location: In Basement
Water Service: Public Water Connected
Sewage System: Public Sewer Connected
Elementary: Per Board of Ed
Intermediate:
Middle:
High School: Per Board of Ed
Current List Price: $389,900
Original List Price: $389,900
DOM: 6
Listing Date: 4/7/2025
Last Updated: 4/28/2025 12:16:33 PM
Expected Active Date: 4/21/2025
List Agent Name: Maria Theam
List Office Name: Tier 1 Real Estate
