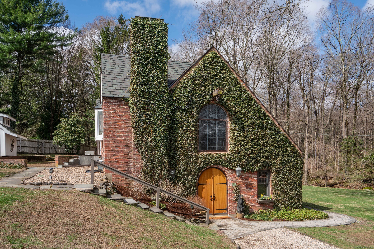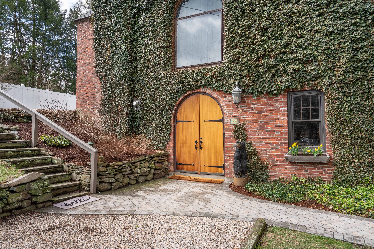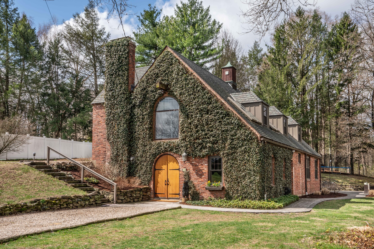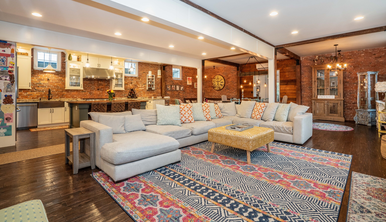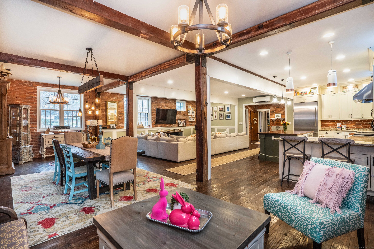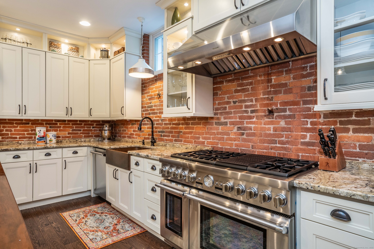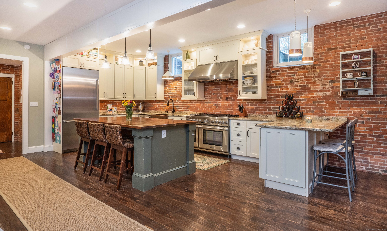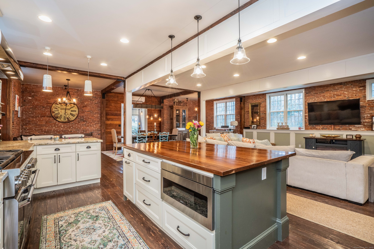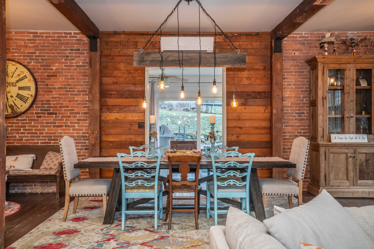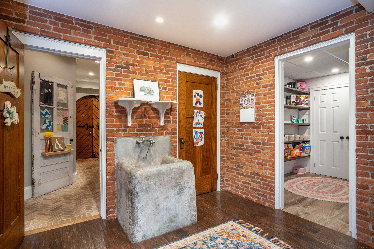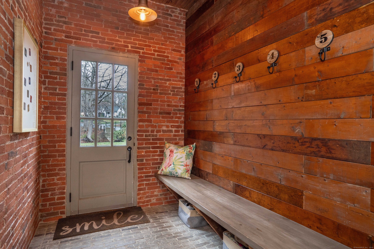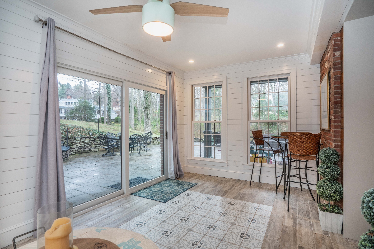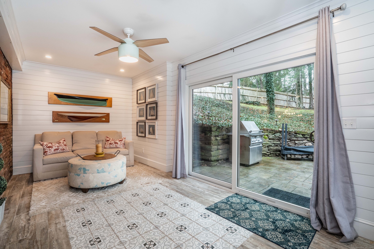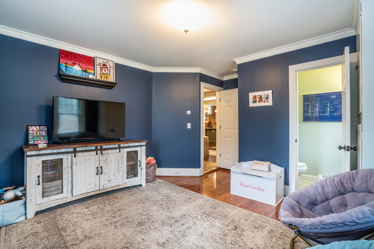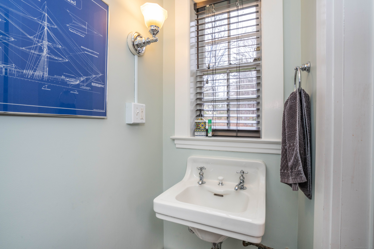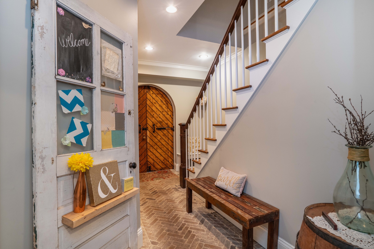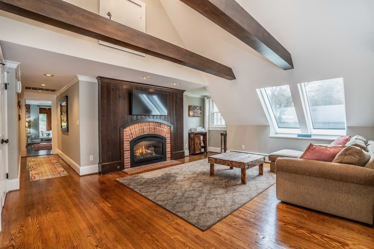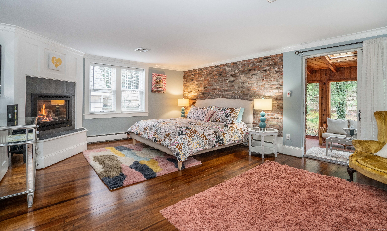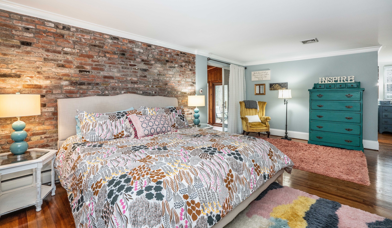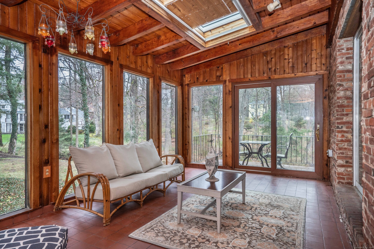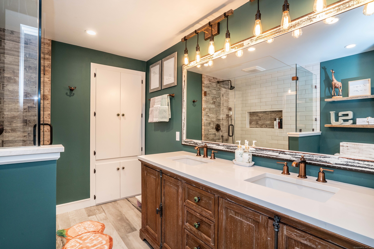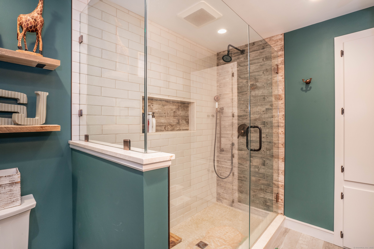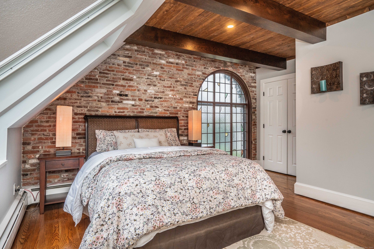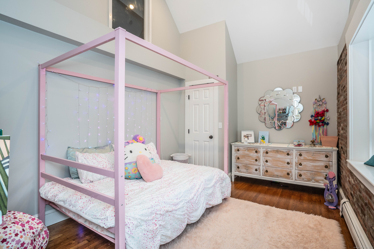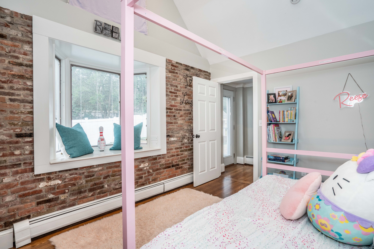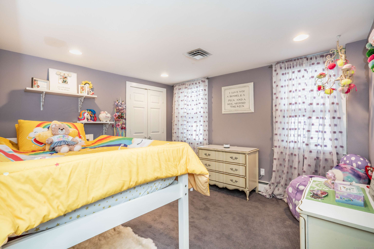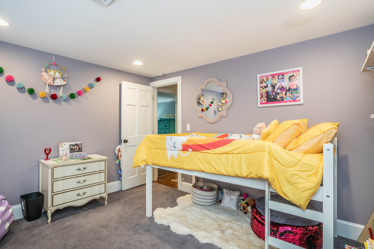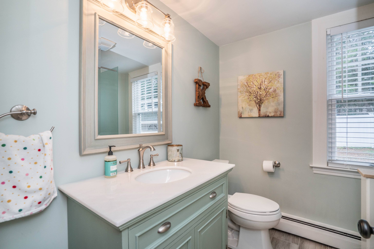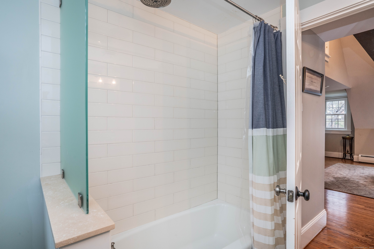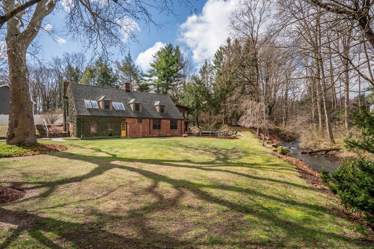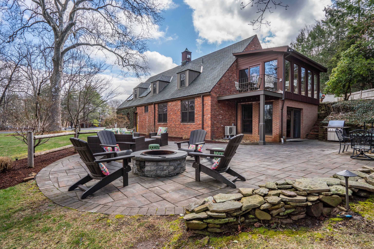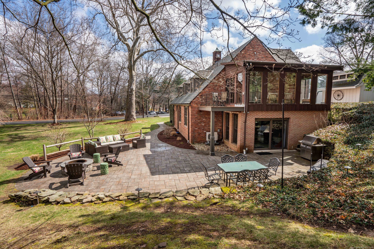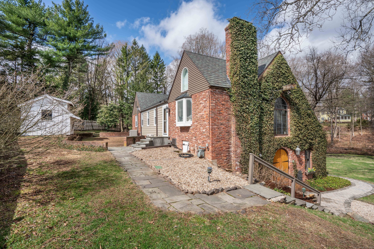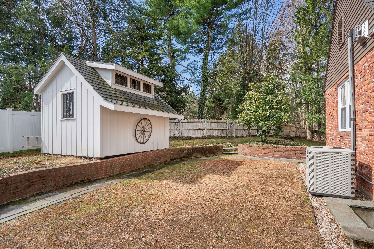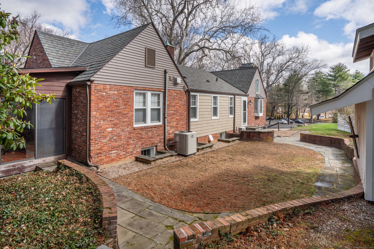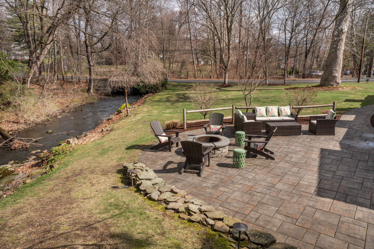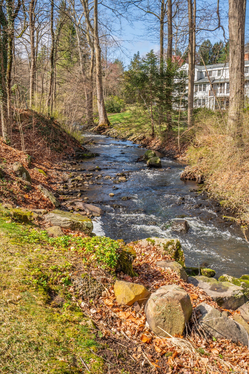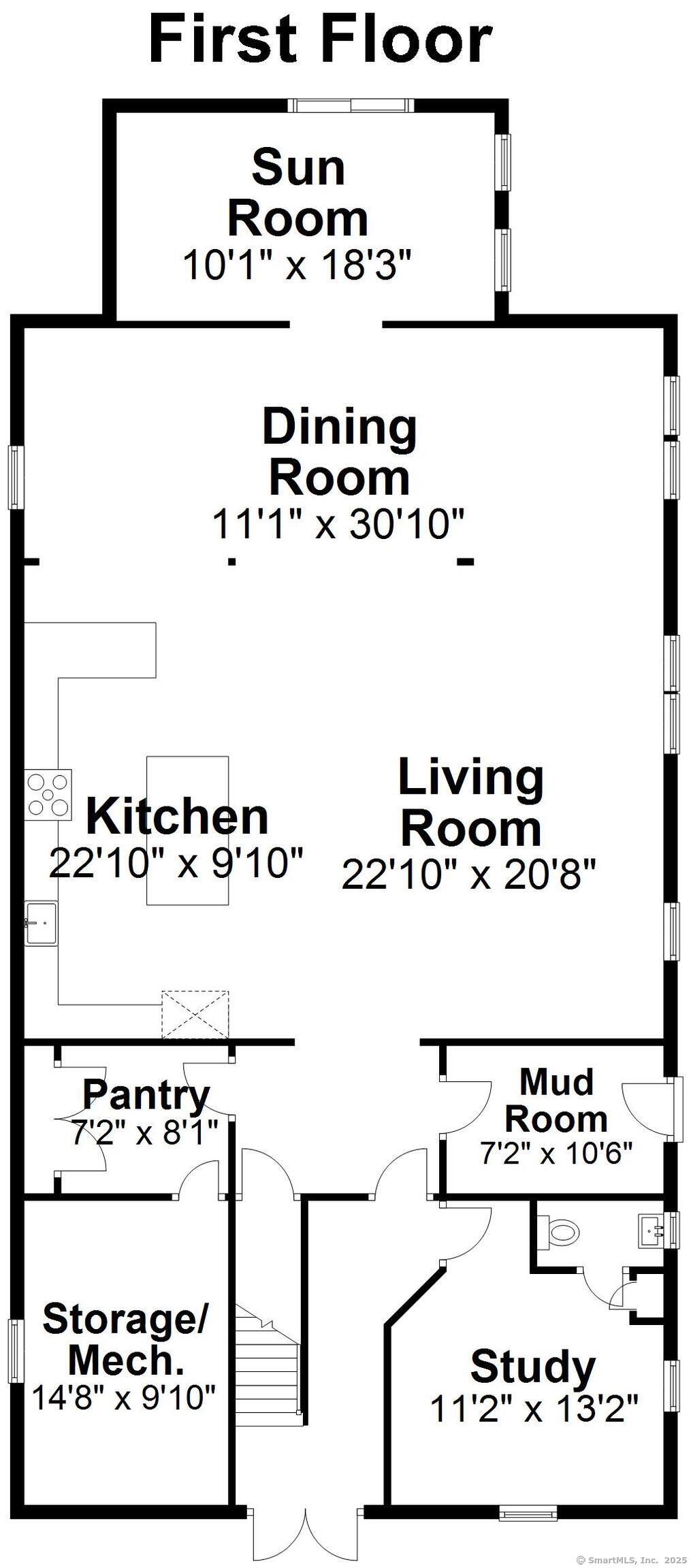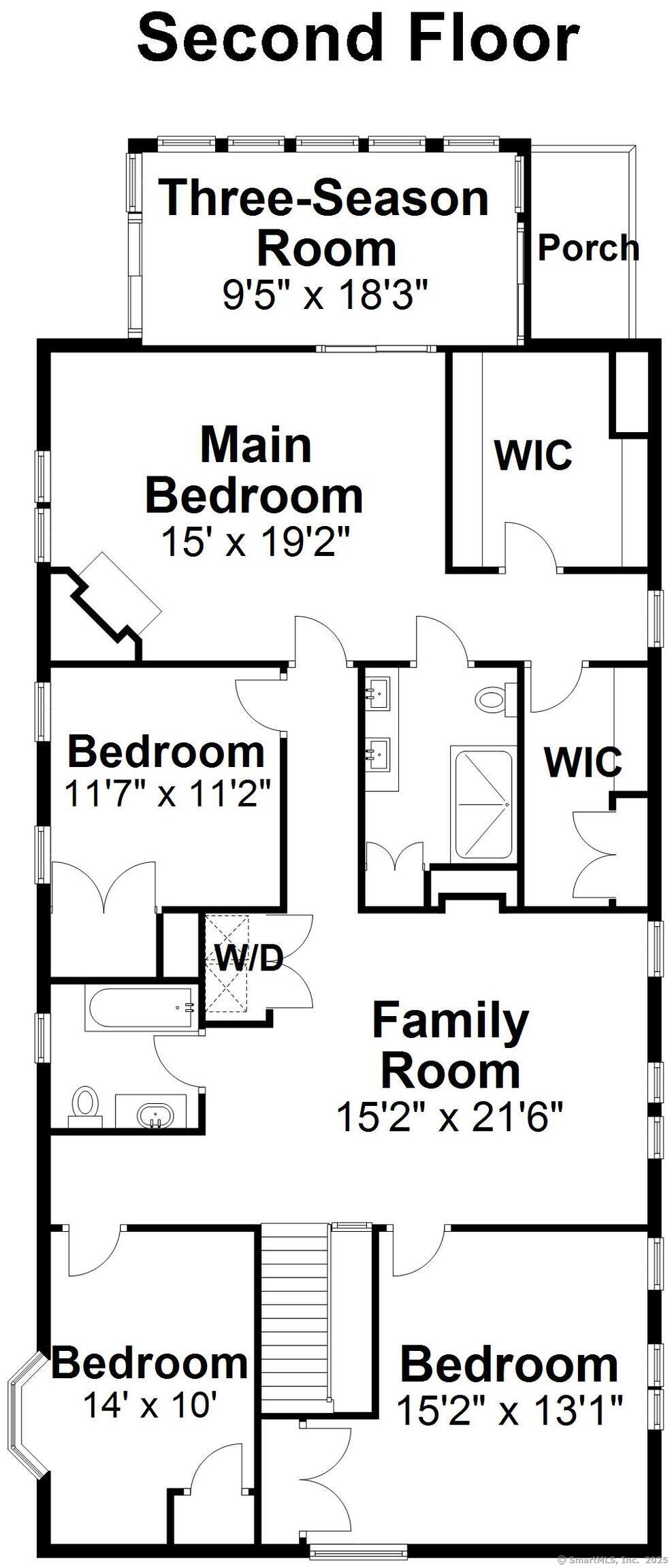More about this Property
If you are interested in more information or having a tour of this property with an experienced agent, please fill out this quick form and we will get back to you!
25 Old Mill Lane, West Hartford CT 06107
Current Price: $995,000
 3 beds
3 beds  3 baths
3 baths  2271 sq. ft
2271 sq. ft
Last Update: 6/15/2025
Property Type: Single Family For Sale
Nestled on a pristine property in the highly sought after Duffy School neighborhood, sits this once fully functioning horse stable that has been transformed into a picturesque home with all of the modern amenities. Inside this 4,542 SQFT, 4 bedroom, 2.5 bathroom home, you will find character and charm galore. The heart of the home is the wide open great room on the first level, including a fully renovated kitchen with top-of-the-line Thermador appliances, living and dining spaces, an over-sized pantry and mudroom area, and an attached sunporch. The open flow is an entertainers dream, and also lays the perfect backdrop for day-to-day easy living. There is a half bath and an additional room on the first floor, which can be used as a fifth bedroom, office, or playroom-the possibilities are endless with this flex space. Upstairs, the primary suite is a peaceful retreat complete with an updated full bathroom , two expansive walk-in closets, and an attached sunroom/balcony that offer exceptional property views. There are three additional bedrooms, an updated full hall bathroom, a laundry area, and an oversized loft perfect for relaxing nights spent by the fireplace. Outside, you will find a true retreat with a custom built shed and an expansive yard complete with a new patio and built in fire pit.
The beautiful stream running through the property directly from the West Hartford Reservoir, and a gorgeous sycamore tree sets the property apart from the rest. Some of the recent upgrades include a new on-demand wall hung boiler and new Central A/C System, as well as a new 50 year slate style asphalt roof. 25 Old Mill Lane offers the perfect combination of a central location and peace and tranquility! Agent/Ownership Interest. Highest and Best 4/14, 4 PM.
Farmington Avenue to Old Mill Lane
MLS #: 24084693
Style: Other
Color: Brick
Total Rooms:
Bedrooms: 3
Bathrooms: 3
Acres: 0.68
Year Built: 1931 (Public Records)
New Construction: No/Resale
Home Warranty Offered:
Property Tax: $11,265
Zoning: R-10,R
Mil Rate:
Assessed Value: $266,000
Potential Short Sale:
Square Footage: Estimated HEATED Sq.Ft. above grade is 2271; below grade sq feet total is ; total sq ft is 2271
| Appliances Incl.: | Gas Cooktop,Gas Range,Microwave,Range Hood,Refrigerator,Freezer,Icemaker,Dishwasher,Disposal,Washer,Electric Dryer |
| Laundry Location & Info: | Upper Level Upstairs Hallway |
| Fireplaces: | 2 |
| Energy Features: | Energy Star Rated,Fireplace Insert,Programmable Thermostat,Storm Doors,Thermopane Windows |
| Interior Features: | Cable - Available,Open Floor Plan |
| Energy Features: | Energy Star Rated,Fireplace Insert,Programmable Thermostat,Storm Doors,Thermopane Windows |
| Home Automation: | Appliances,Electric Outlet(s),Lighting,Thermostat(s) |
| Basement Desc.: | None |
| Exterior Siding: | Vinyl Siding,Brick,Wood |
| Exterior Features: | Porch-Heated,Balcony,Shed,Porch,Gutters,Lighting,Stone Wall,Patio |
| Foundation: | Concrete |
| Roof: | Asphalt Shingle |
| Parking Spaces: | 0 |
| Garage/Parking Type: | None |
| Swimming Pool: | 0 |
| Waterfront Feat.: | Not Applicable |
| Lot Description: | Dry,Cleared,Professionally Landscaped,Water View |
| Nearby Amenities: | Lake,Library,Medical Facilities,Park,Playground/Tot Lot,Private School(s),Shopping/Mall,Walk to Bus Lines |
| In Flood Zone: | 0 |
| Occupied: | Owner |
Hot Water System
Heat Type:
Fueled By: Baseboard,Wall Unit.
Cooling: Central Air,Split System
Fuel Tank Location:
Water Service: Public Water Connected
Sewage System: Public Sewer Connected
Elementary: Louise Duffy
Intermediate:
Middle: Sedgwick
High School: Conard
Current List Price: $995,000
Original List Price: $995,000
DOM: 4
Listing Date: 4/11/2025
Last Updated: 4/15/2025 2:58:26 PM
List Agent Name: Jessica Keating
List Office Name: Berkshire Hathaway NE Prop.
