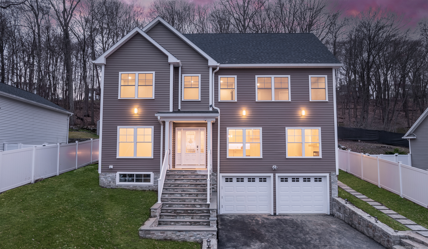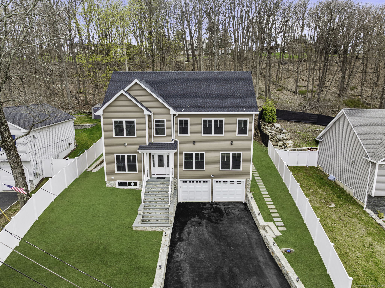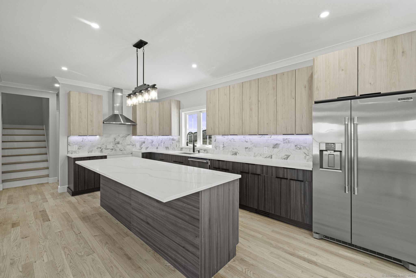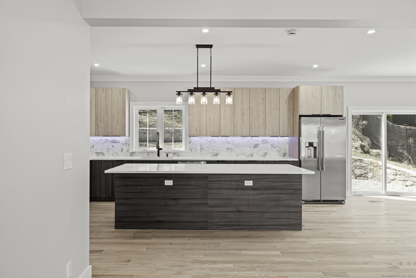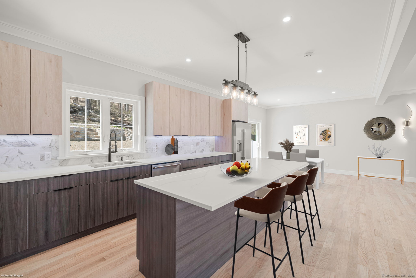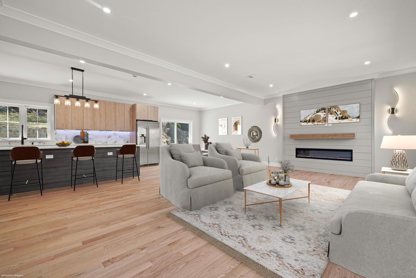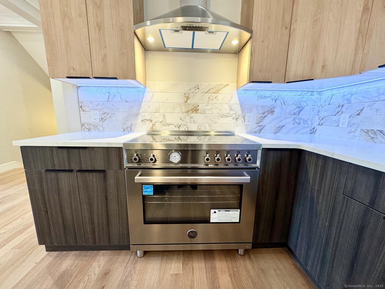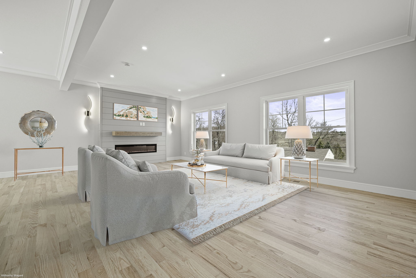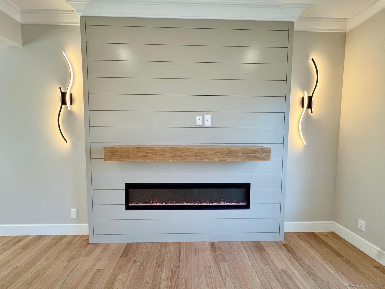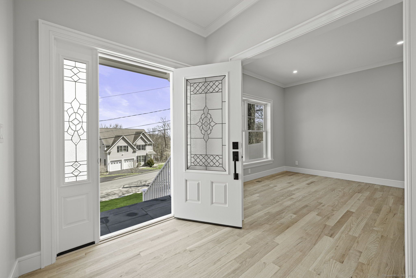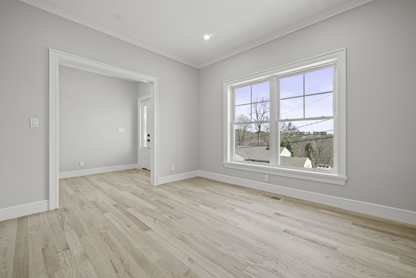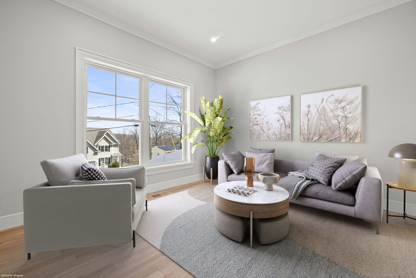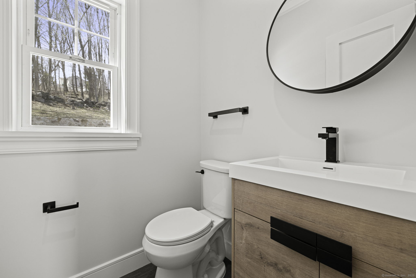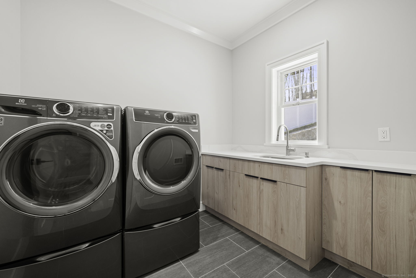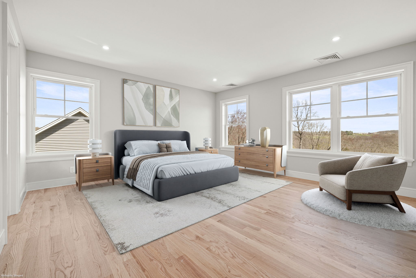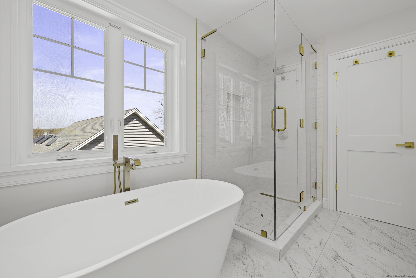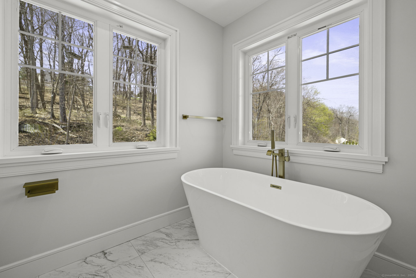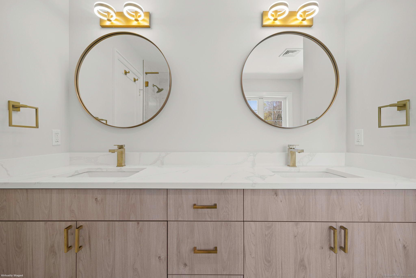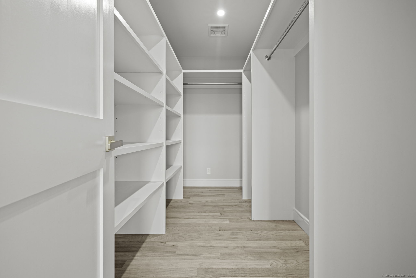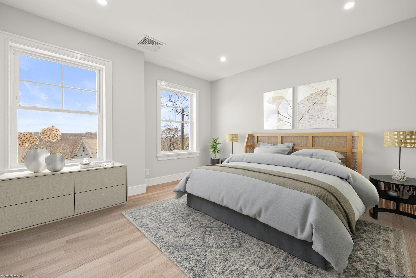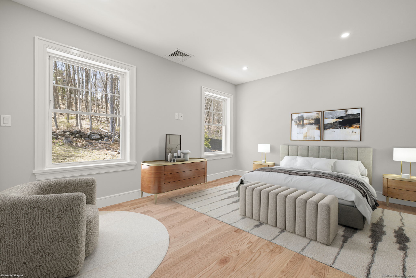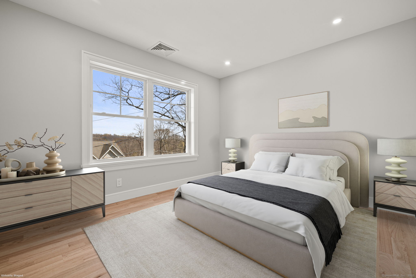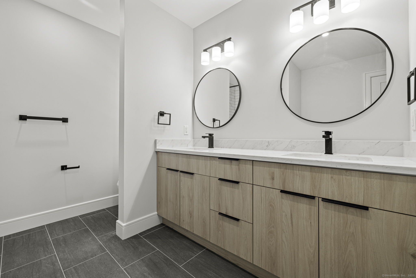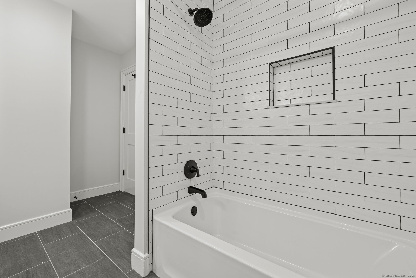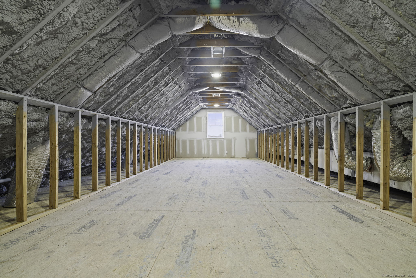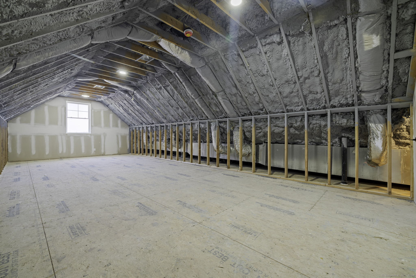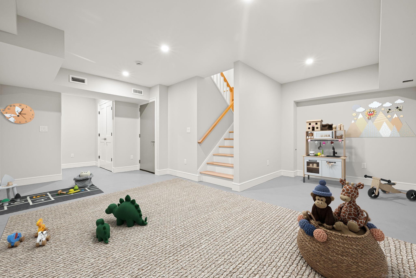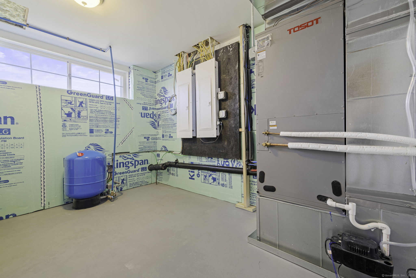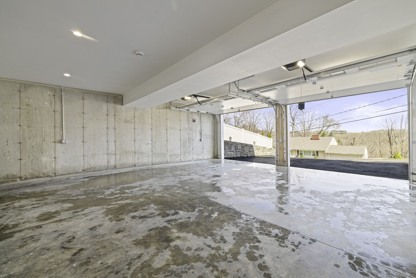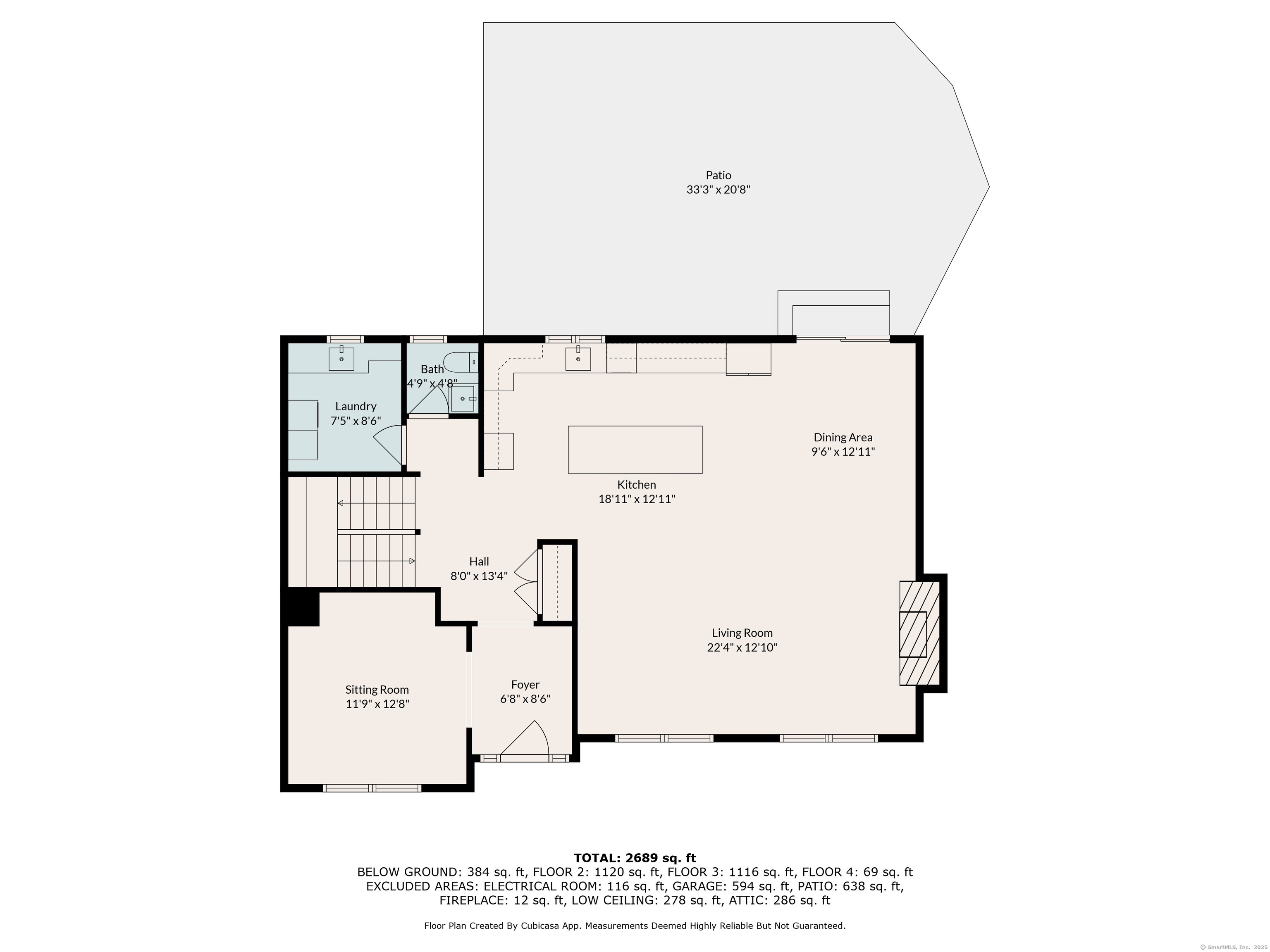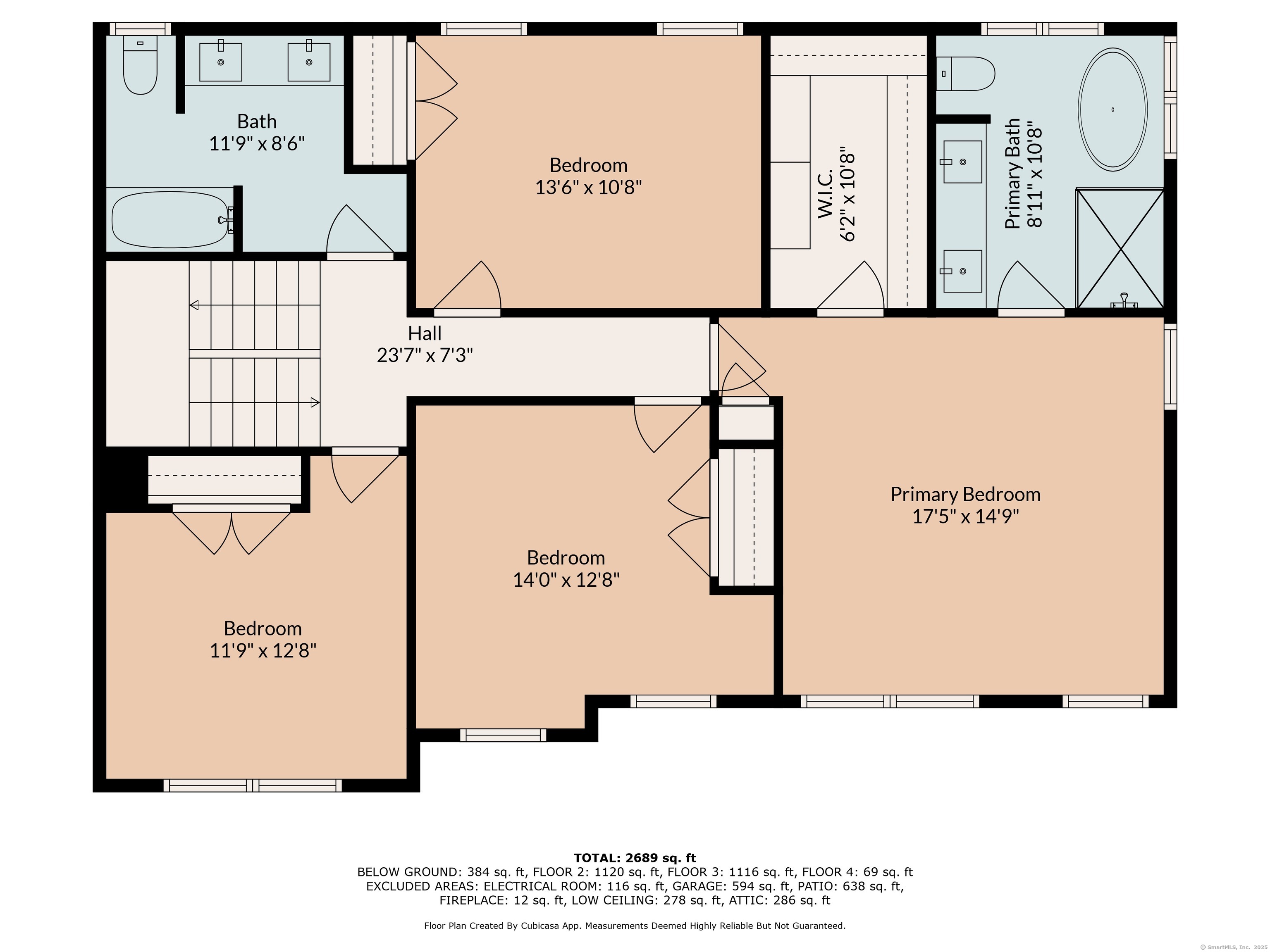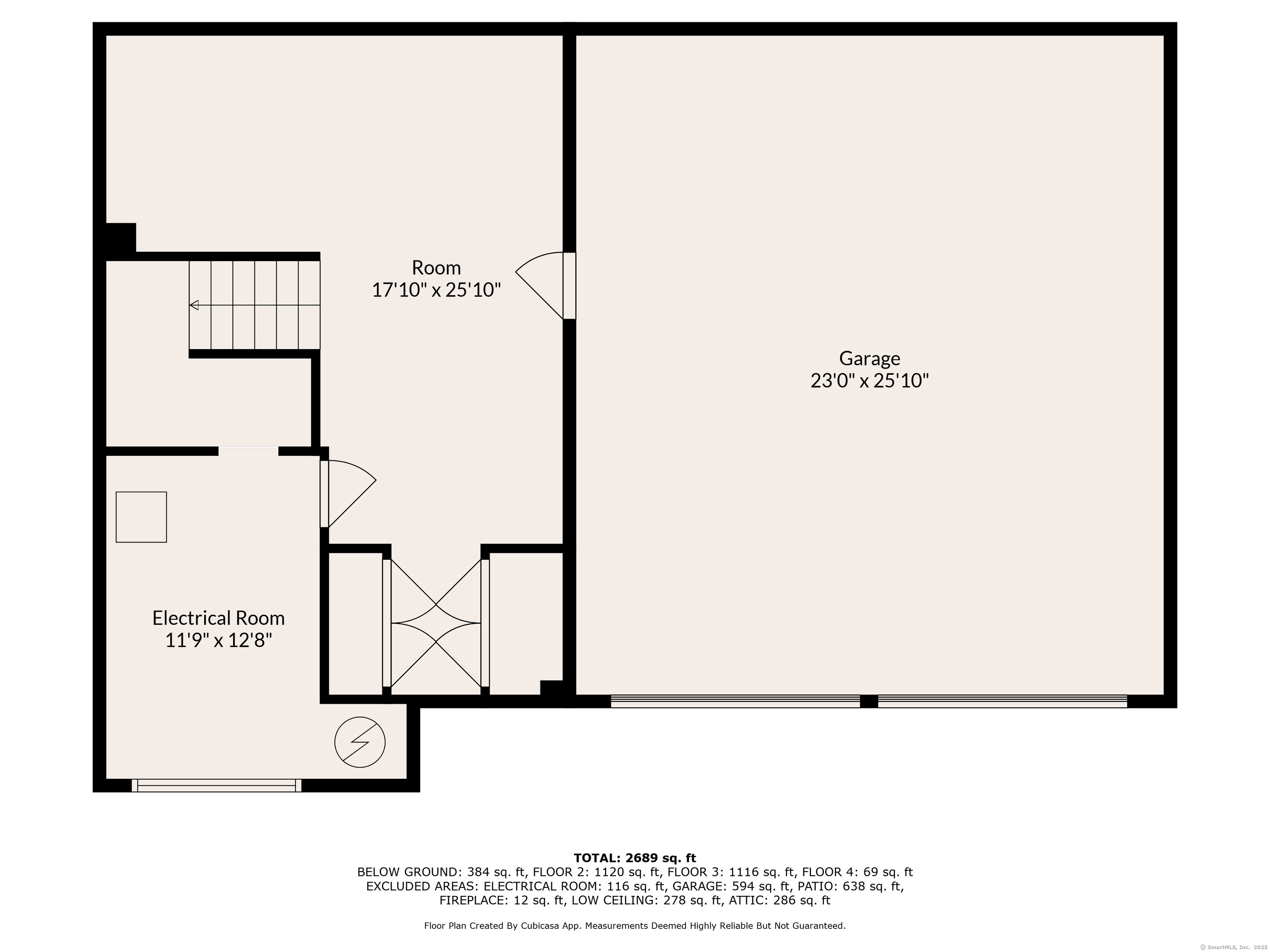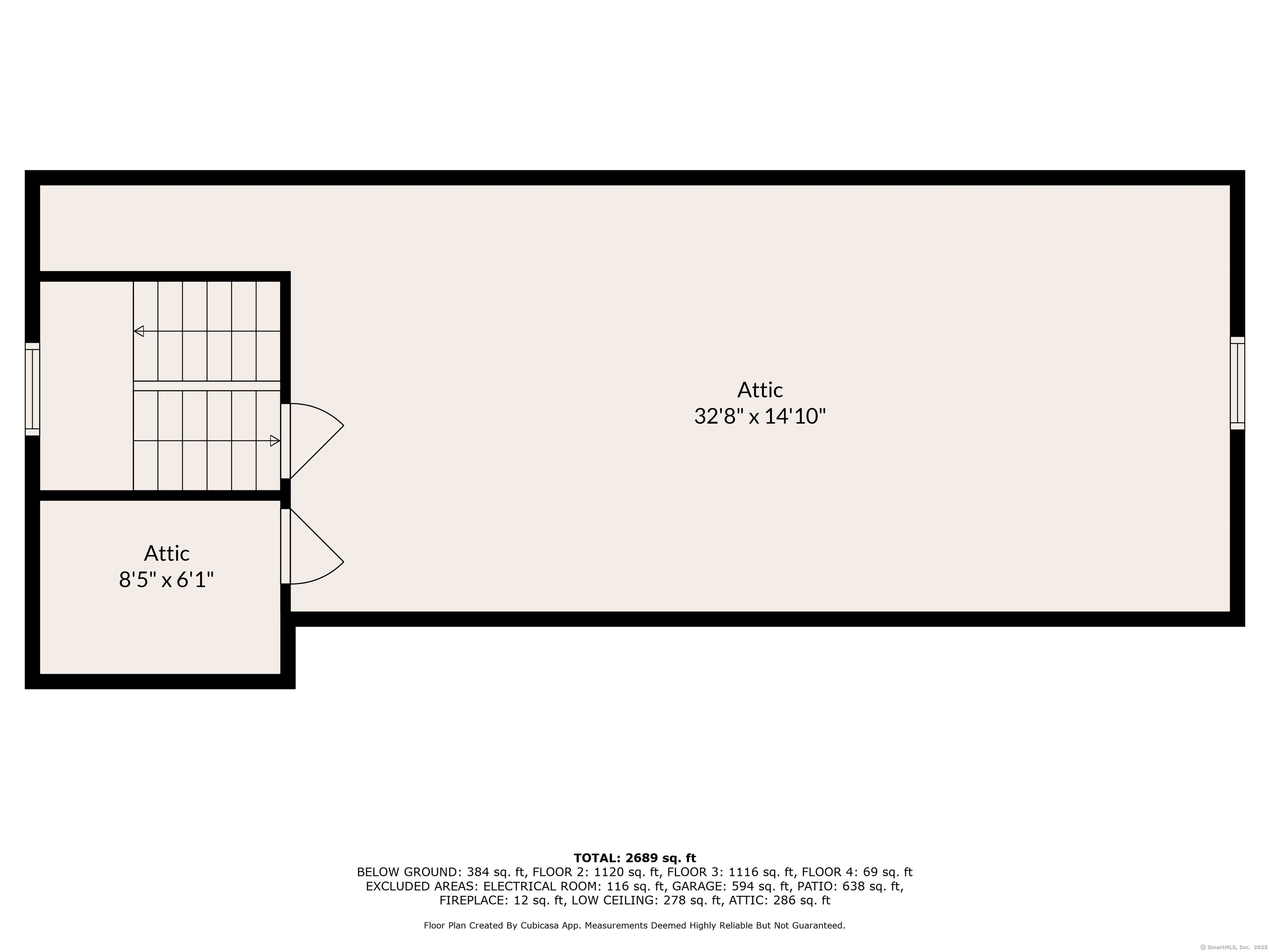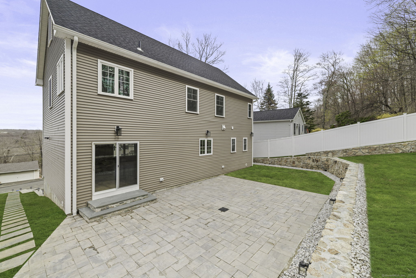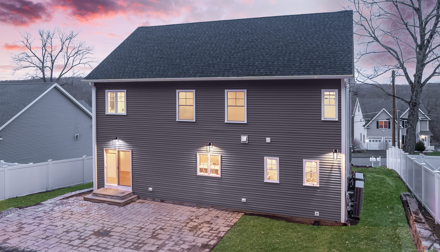More about this Property
If you are interested in more information or having a tour of this property with an experienced agent, please fill out this quick form and we will get back to you!
24 Hillandale Road, Danbury CT 06811
Current Price: $799,000
 4 beds
4 beds  3 baths
3 baths  2351 sq. ft
2351 sq. ft
Last Update: 6/23/2025
Property Type: Single Family For Sale
Welcome to 24 Hillandale Rd - A Modern Masterpiece in the Heart of Danbury. Step into timeless elegance to this newly constructed, meticulously crafted residence located in one of Danburys most coveted neighborhoods. A rare opportunity to be the first owner, this home blends modern design w/ luxe finishes, creating a sophisticated sanctuary for todays lifestyle. 4 lg beds, 2.5 baths & 2,751+ sq of curated living space. The open-concept main level is bathed in natural light & features natural hw floors, stunning custom kitchen w/ sleek quartz counters, lg center island, & premium ss appliances - all flowing into a generous family room w/ statement fireplace & entertainment wall, perfect for gatherings & relaxed evenings at home. Upstairs, the primary suite is a tranquil retreat with dual walk-in closets, a luxurious spa-inspired bathroom complete with a freestanding soaking tub, twin vanities, & a glass-enclosed modern shower. 3 addl oversized bedrooms & a beautifully appointed full bath w/ double sinks complete the upper level. Ascend to the third-floor, offering an additional 400 sq of heated, ready-to-finish space - ideal for home office, playroom, or guest suite. The lower level includes a versatile rec room, utility space, & a spacious 2 car garage. Tucked away on a quiet street yet minutes from shopping, dining and I84 for convenient commute, this property offers the perfect balance of privacy & accessibility. Move-in ready, thoughtfully designed, & waiting for!
Clapboard Ridge Rd to Golden Heights Rd to Hillandale
MLS #: 24084648
Style: Colonial
Color:
Total Rooms:
Bedrooms: 4
Bathrooms: 3
Acres: 0.23
Year Built: 2025 (Public Records)
New Construction: No/Resale
Home Warranty Offered:
Property Tax: $8,000
Zoning: RA40
Mil Rate:
Assessed Value: $0
Potential Short Sale:
Square Footage: Estimated HEATED Sq.Ft. above grade is 2351; below grade sq feet total is ; total sq ft is 2351
| Appliances Incl.: | Oven/Range,Refrigerator,Dishwasher,Washer,Dryer |
| Laundry Location & Info: | Main Level Main Level |
| Fireplaces: | 1 |
| Energy Features: | Energy Star Rated,Generator Ready,Programmable Thermostat,Ridge Vents,Thermopane Windows |
| Interior Features: | Open Floor Plan |
| Energy Features: | Energy Star Rated,Generator Ready,Programmable Thermostat,Ridge Vents,Thermopane Windows |
| Home Automation: | Thermostat(s) |
| Basement Desc.: | Partial,Full,Heated,Storage,Garage Access,Interior Access,Partially Finished,Liveable Space |
| Exterior Siding: | Vinyl Siding |
| Exterior Features: | Gutters,Stone Wall,Underground Sprinkler,Patio |
| Foundation: | Concrete |
| Roof: | Asphalt Shingle |
| Parking Spaces: | 2 |
| Garage/Parking Type: | Under House Garage |
| Swimming Pool: | 0 |
| Waterfront Feat.: | Not Applicable |
| Lot Description: | Sloping Lot |
| Nearby Amenities: | Commuter Bus,Park,Shopping/Mall,Tennis Courts |
| Occupied: | Owner |
Hot Water System
Heat Type:
Fueled By: Heat Pump.
Cooling: Central Air
Fuel Tank Location:
Water Service: Private Well
Sewage System: Public Sewer Connected
Elementary: King Street
Intermediate:
Middle: Broadview
High School: Danbury
Current List Price: $799,000
Original List Price: $849,000
DOM: 60
Listing Date: 4/17/2025
Last Updated: 5/29/2025 6:04:01 PM
Expected Active Date: 4/24/2025
List Agent Name: Kim Tromba
List Office Name: Keller Williams Realty
