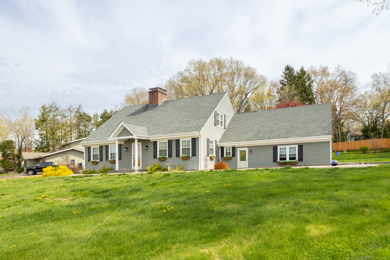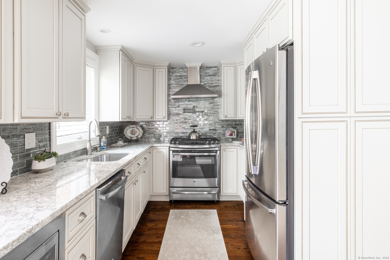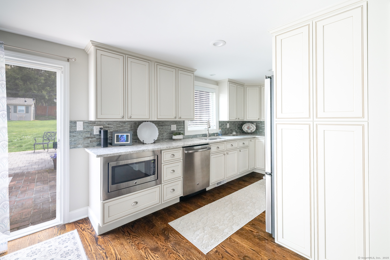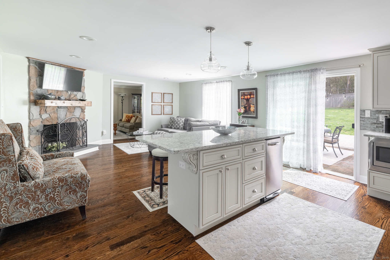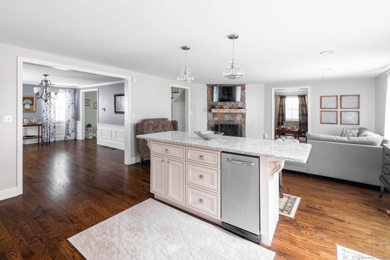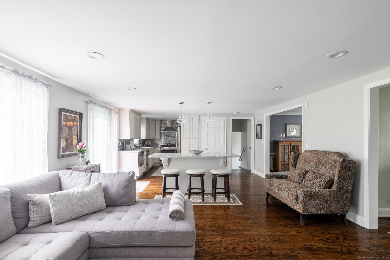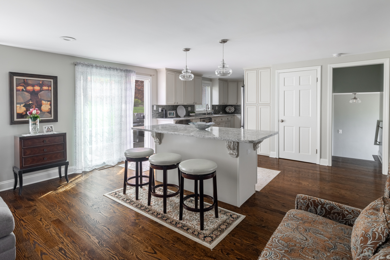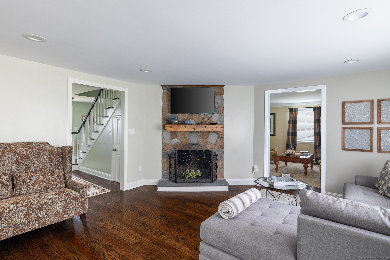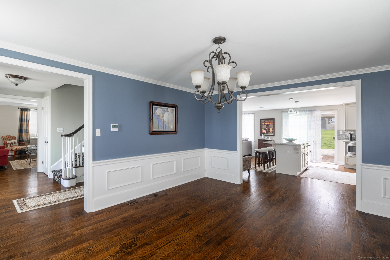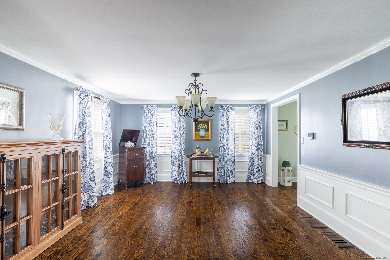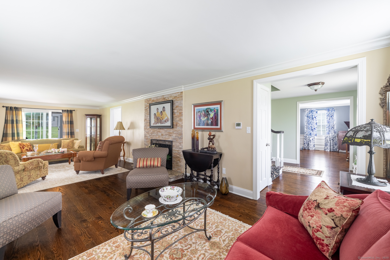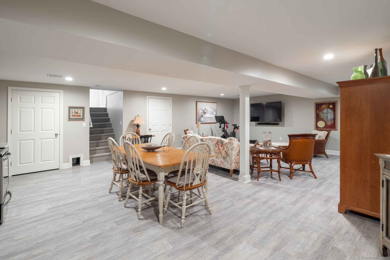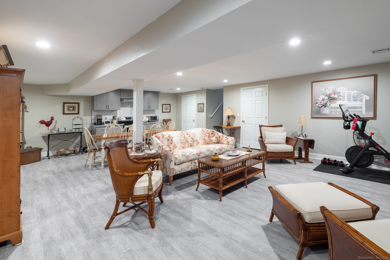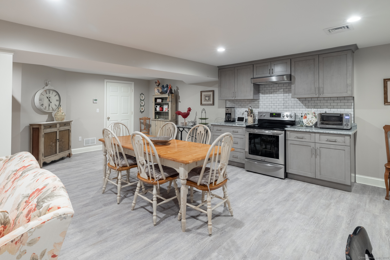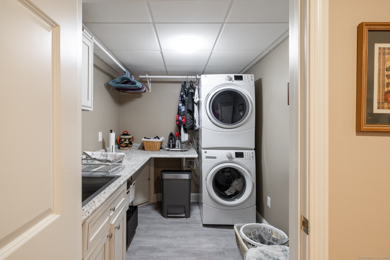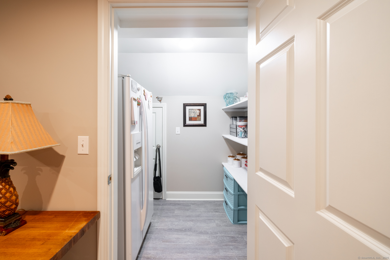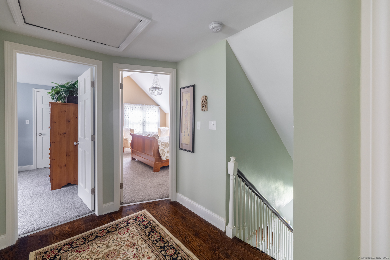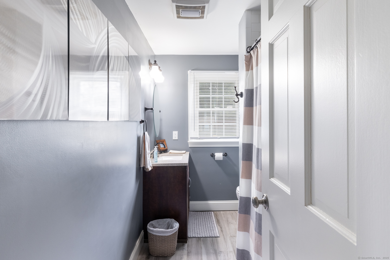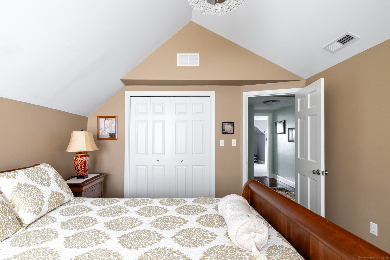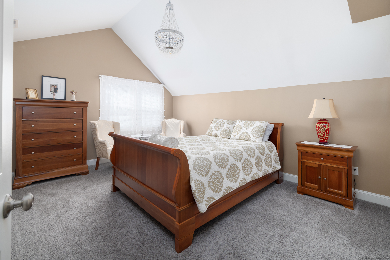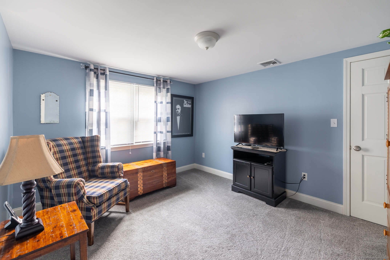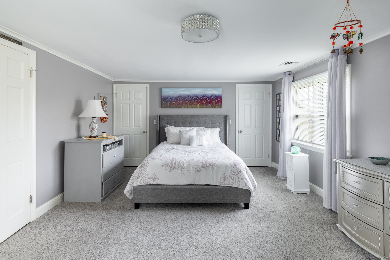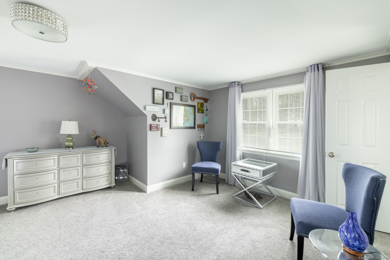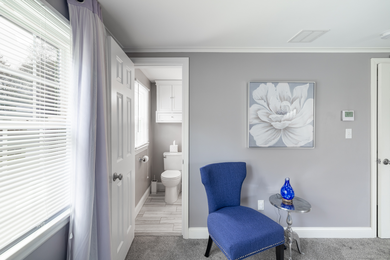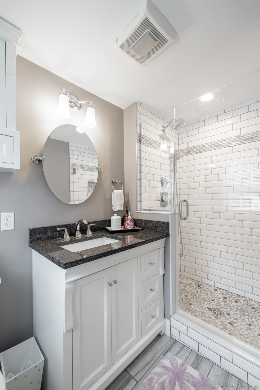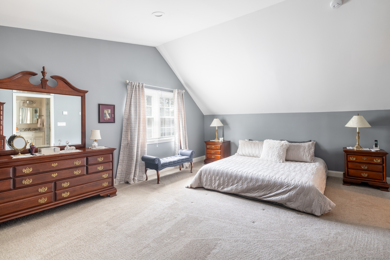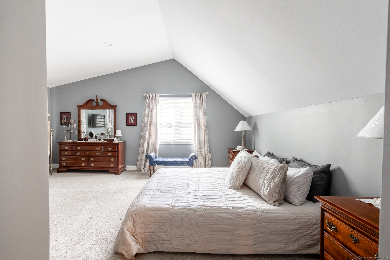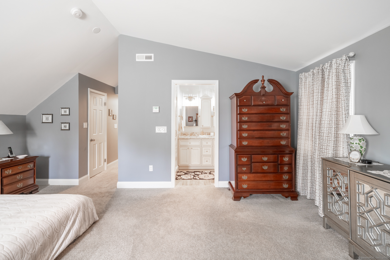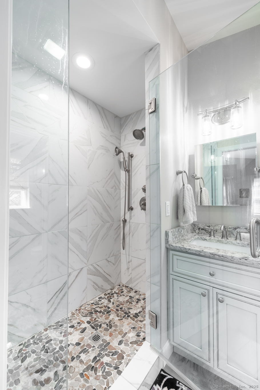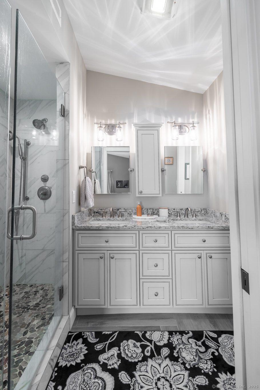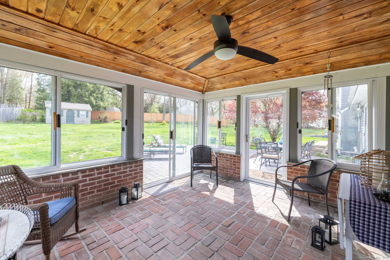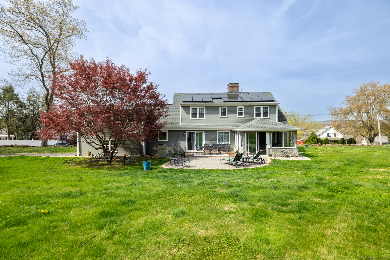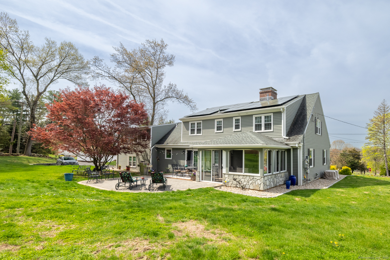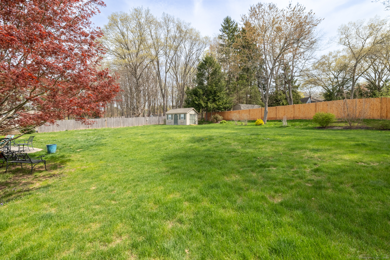More about this Property
If you are interested in more information or having a tour of this property with an experienced agent, please fill out this quick form and we will get back to you!
1261 Johnson Avenue, Southington CT 06489
Current Price: $638,000
 4 beds
4 beds  4 baths
4 baths  2812 sq. ft
2812 sq. ft
Last Update: 6/25/2025
Property Type: Single Family For Sale
Sophisticated elegance meets everyday comfort in this Stunning Cape- Style home. Step into timeless charm and modern luxury with this beautifully designed four-bedroom, 3 1/2-bath Cape-style home that perfectly blends elegance with warmth. The galley kitchen on the main level features sleek, high-end finishes and state-of-the-art appliances, ideal for both everyday living and entertaining guests. Downstairs, a secondary kitchen reminiscent of a classic scullery offers a dedicated space where the real work gets done- ideal for prep, catering, or canning. The spacious living and dining areas offer a perfect balance of comfort and style, with cozy spaces to unwind and stylish touches that elevate the homes appeal. Two primary suites both complete with an ensuite while the additional bedrooms offer ample room for family, guests, or even a home office. Outside, private backyard provides an oasis for relaxation and outdoor gatherings, a cozy enclosed three season porch. Dont miss the opportunity for this exceptional property to be your new home! Agent/owner related
Corner of West Johnson, East Johnson, South End, and Cheshire Street intersection.
MLS #: 24084635
Style: Cape Cod
Color: Green
Total Rooms:
Bedrooms: 4
Bathrooms: 4
Acres: 0.82
Year Built: 1955 (Public Records)
New Construction: No/Resale
Home Warranty Offered:
Property Tax: $9,259
Zoning: R-40
Mil Rate:
Assessed Value: $294,510
Potential Short Sale:
Square Footage: Estimated HEATED Sq.Ft. above grade is 2812; below grade sq feet total is ; total sq ft is 2812
| Appliances Incl.: | Electric Range,Gas Range,Convection Oven,Microwave,Range Hood,Refrigerator,Dishwasher,Compactor,Washer,Gas Dryer |
| Laundry Location & Info: | Lower Level |
| Fireplaces: | 2 |
| Energy Features: | Passive Solar,Storm Doors |
| Interior Features: | Auto Garage Door Opener,Cable - Available,Open Floor Plan,Security System |
| Energy Features: | Passive Solar,Storm Doors |
| Home Automation: | Security System,Thermostat(s) |
| Basement Desc.: | Full,Fully Finished |
| Exterior Siding: | Clapboard |
| Exterior Features: | Porch-Enclosed,Shed,Porch,Gutters,Patio |
| Foundation: | Concrete |
| Roof: | Asphalt Shingle |
| Parking Spaces: | 2 |
| Garage/Parking Type: | Attached Garage |
| Swimming Pool: | 0 |
| Waterfront Feat.: | Not Applicable |
| Lot Description: | Corner Lot,Dry,Open Lot |
| In Flood Zone: | 0 |
| Occupied: | Owner |
Hot Water System
Heat Type:
Fueled By: Hot Air.
Cooling: Central Air
Fuel Tank Location: In Ground
Water Service: Private Well
Sewage System: Septic
Elementary: Per Board of Ed
Intermediate: Per Board of Ed
Middle: Per Board of Ed
High School: Southington
Current List Price: $638,000
Original List Price: $690,000
DOM: 51
Listing Date: 4/1/2025
Last Updated: 5/29/2025 12:59:10 AM
Expected Active Date: 4/7/2025
List Agent Name: Timothy Braziel
List Office Name: Luxe Realty LLC
