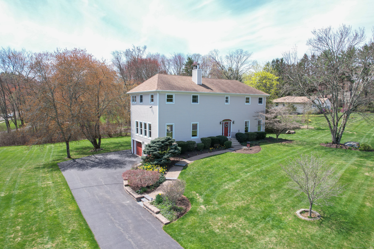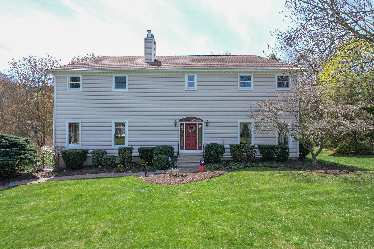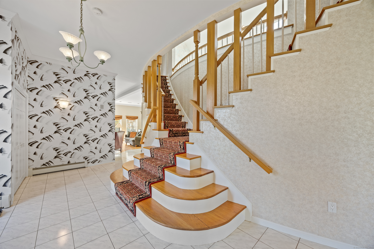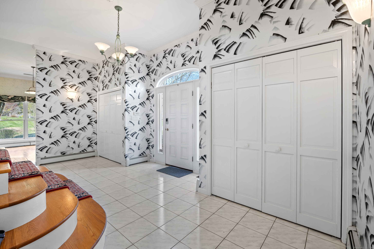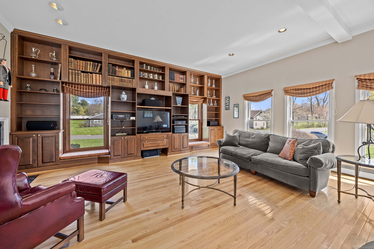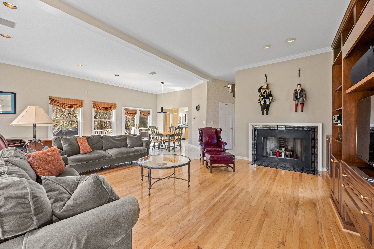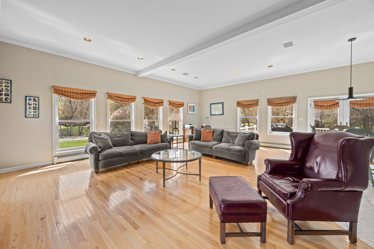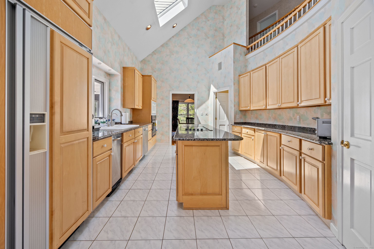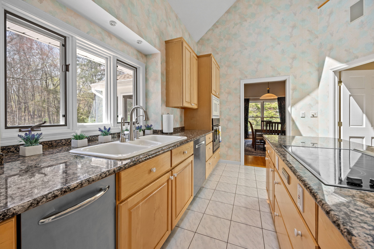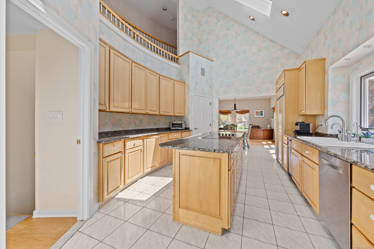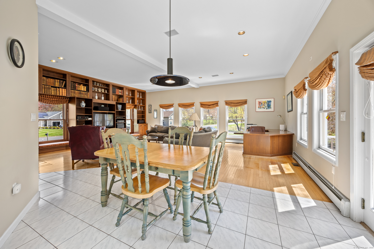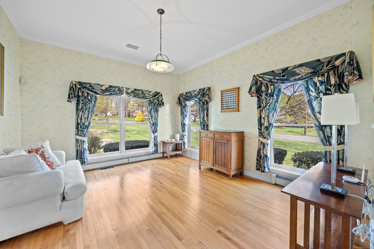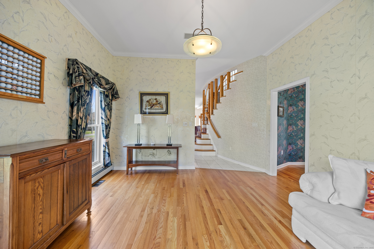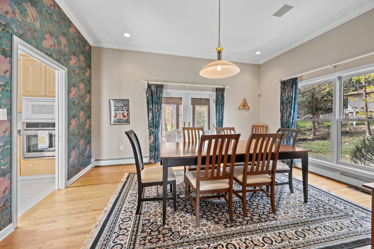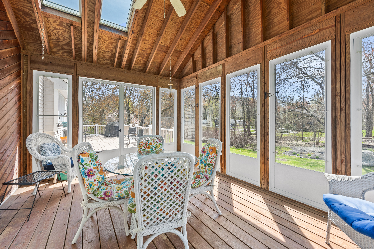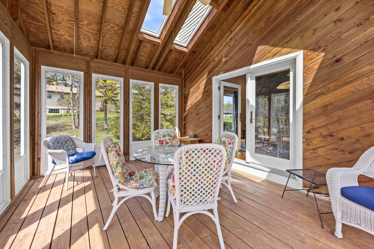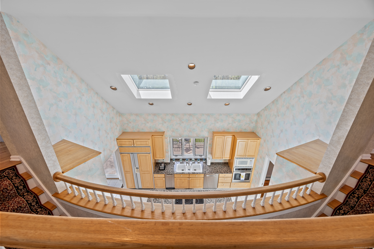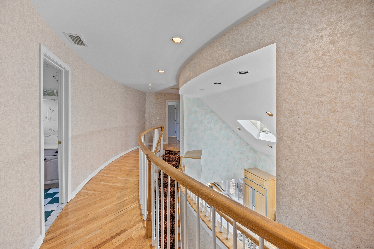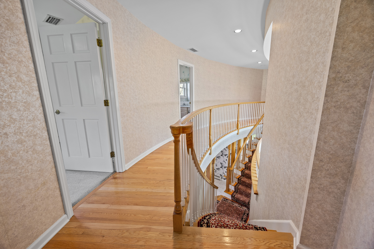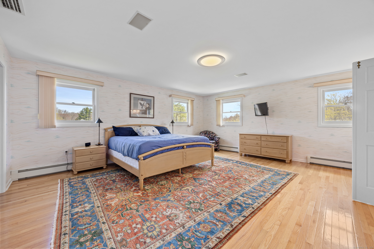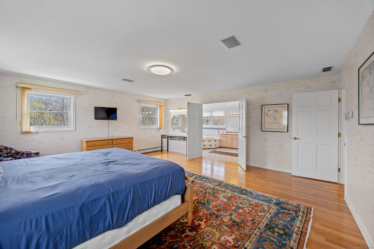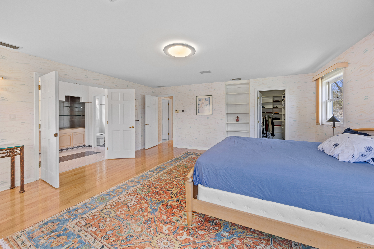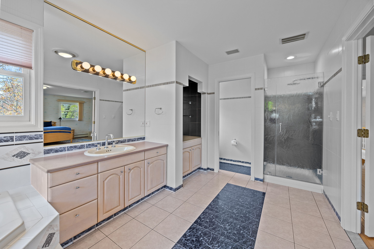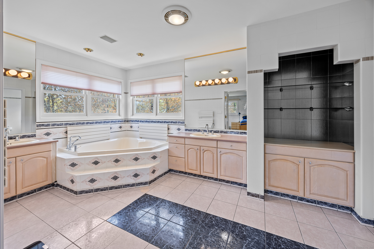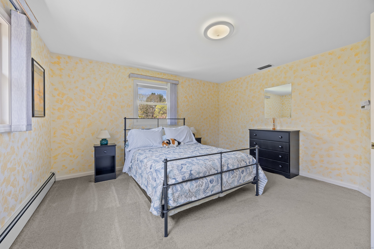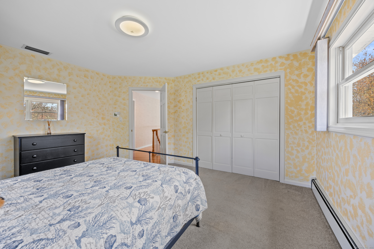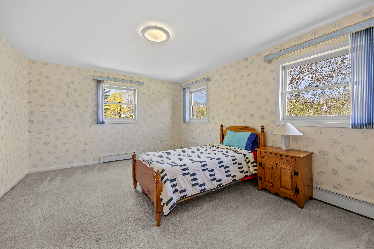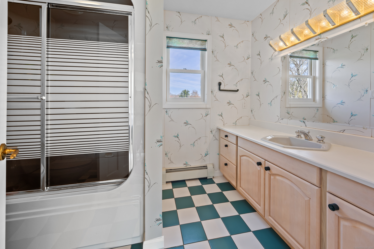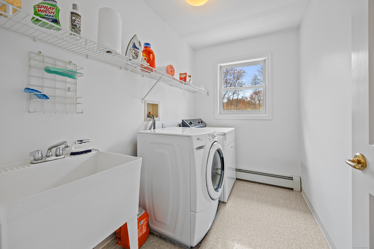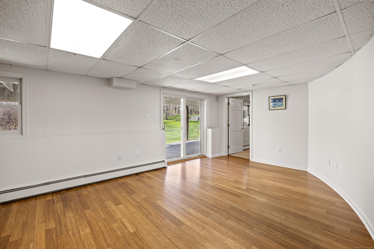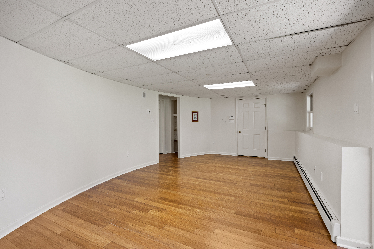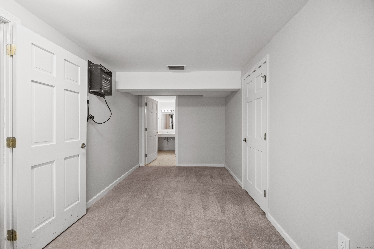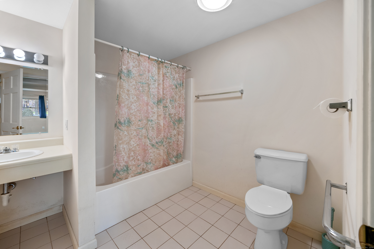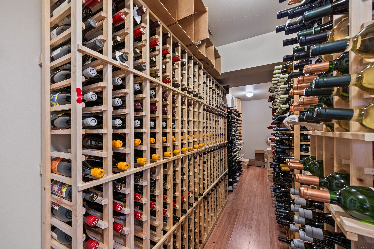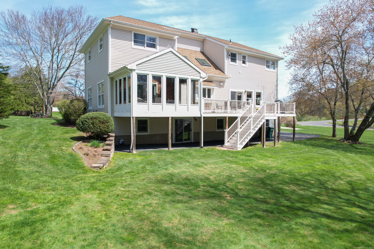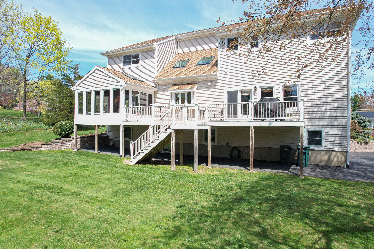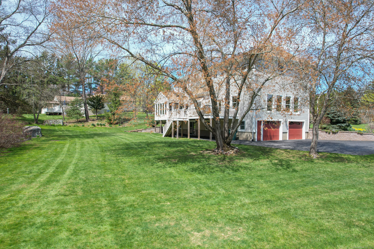More about this Property
If you are interested in more information or having a tour of this property with an experienced agent, please fill out this quick form and we will get back to you!
319 Redstone Drive, Cheshire CT 06410
Current Price: $760,000
 4 beds
4 beds  4 baths
4 baths  3156 sq. ft
3156 sq. ft
Last Update: 6/19/2025
Property Type: Single Family For Sale
Spacious and grand contemporary colonial on a spectacular level one acre lot in a desirable, well-regarded neighborhood. This custom designed home offers a 2-story foyer and kitchen, 10-foot ceilings throughout most of first floor, and so much character. The grandiose entryway greets you with a curved double staircase leading to a bridged balcony overlooking the kitchen and foyer. The great room offers spectacular light and a full wall of beautiful and functional custom built-in cabinetry with window seats. This area is perfect for entertaining, relaxing, or gathering. It features a woodburning fireplace, French doors to a spacious composite deck, and an open layout that flows into the kitchen. The fully equipped kitchen features a spacious island, granite countertops, skylights, and plenty of room for cooking. Completing the first floor is a formal living and dining room along with a cozy, delightful three-season porch offer an ideal spot to relax and enjoy your morning coffee. The second floor offers 3 large bedrooms, and a spacious laundry room. The primary bedroom suite features a primary bath with a large soaking tub, two vanities, and a shower stall. The lower level offers a versatile living space, perfect for an in-law suite, teenagers retreat, playroom, or home gym. It includes a bedroom with a full bath, a family room with sliding doors to the backyard, and a wonderful wine cellar. This is an exceptional, one-of-a-kind and thoughtfully designed home.
This home has many custom-built features including a wired entertainment system with individual controls in each room. The porch offers glass windows and screens for multi-season use. All furnishings not marked are negotiable and can be included in the sale.
Wolf Hill to Redstone Dr.
MLS #: 24084630
Style: Colonial
Color:
Total Rooms:
Bedrooms: 4
Bathrooms: 4
Acres: 1.15
Year Built: 1992 (Public Records)
New Construction: No/Resale
Home Warranty Offered:
Property Tax: $11,852
Zoning: R-40
Mil Rate:
Assessed Value: $431,620
Potential Short Sale:
Square Footage: Estimated HEATED Sq.Ft. above grade is 3156; below grade sq feet total is ; total sq ft is 3156
| Appliances Incl.: | Cook Top,Wall Oven,Microwave,Refrigerator,Dishwasher,Disposal,Compactor,Instant Hot Water Tap,Washer,Electric Dryer |
| Laundry Location & Info: | Upper Level |
| Fireplaces: | 1 |
| Energy Features: | Programmable Thermostat,Thermopane Windows |
| Interior Features: | Audio System,Auto Garage Door Opener |
| Energy Features: | Programmable Thermostat,Thermopane Windows |
| Basement Desc.: | Full,Heated,Garage Access,Cooled,Partially Finished,Liveable Space,Full With Walk-Out |
| Exterior Siding: | Vinyl Siding |
| Exterior Features: | Porch-Screened,Porch-Enclosed,Porch,Deck |
| Foundation: | Concrete |
| Roof: | Asphalt Shingle |
| Parking Spaces: | 2 |
| Garage/Parking Type: | Under House Garage |
| Swimming Pool: | 0 |
| Waterfront Feat.: | Not Applicable |
| Lot Description: | Corner Lot,Level Lot,Professionally Landscaped |
| Nearby Amenities: | Park,Tennis Courts |
| Occupied: | Owner |
Hot Water System
Heat Type:
Fueled By: Baseboard.
Cooling: Central Air
Fuel Tank Location: In Basement
Water Service: Public Water Connected
Sewage System: Public Sewer Connected
Elementary: Chapman
Intermediate:
Middle: Dodd
High School: Cheshire
Current List Price: $760,000
Original List Price: $760,000
DOM: 56
Listing Date: 4/24/2025
Last Updated: 5/23/2025 8:44:49 PM
List Agent Name: Brette Stern
List Office Name: Calcagni Real Estate
