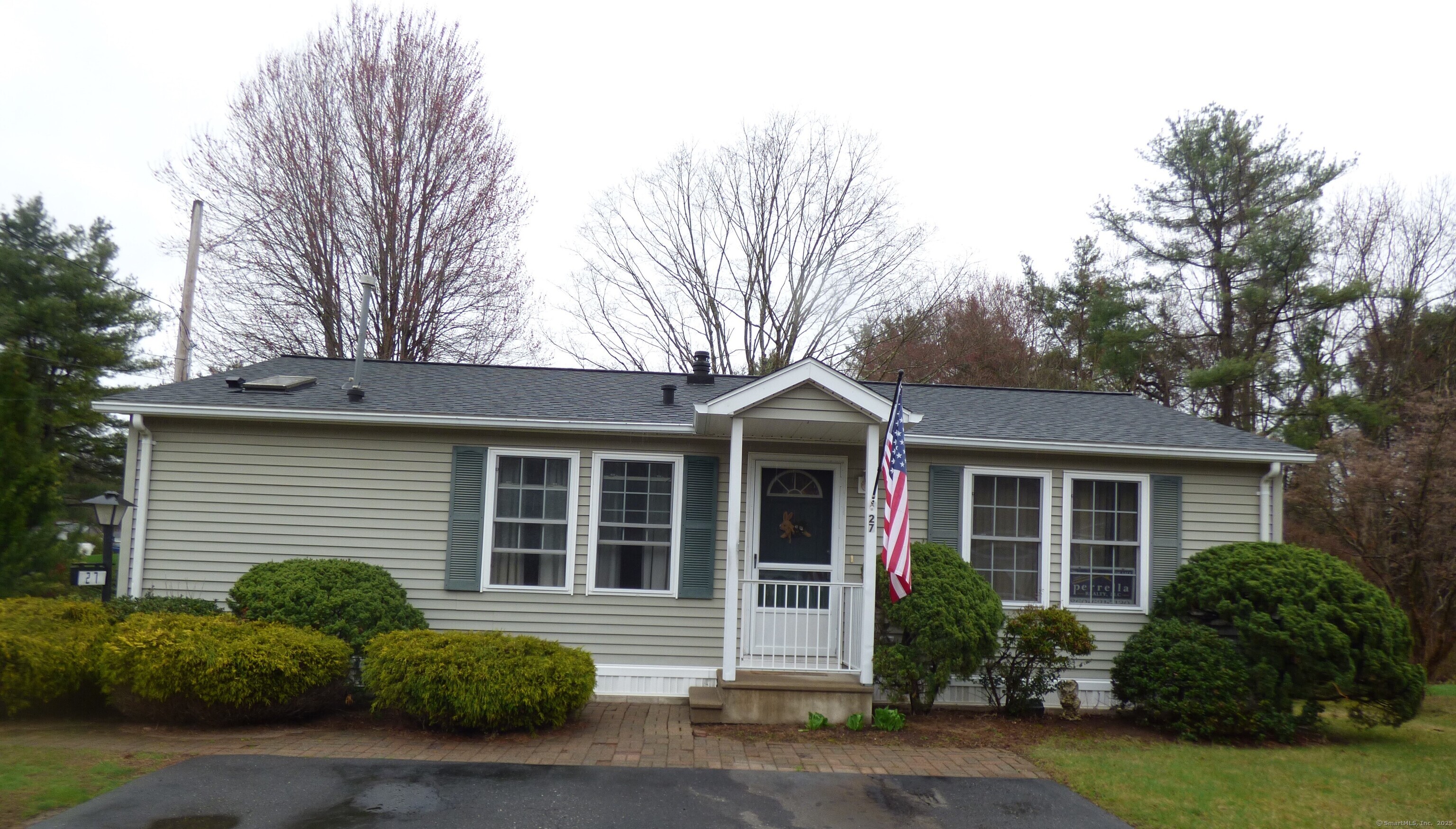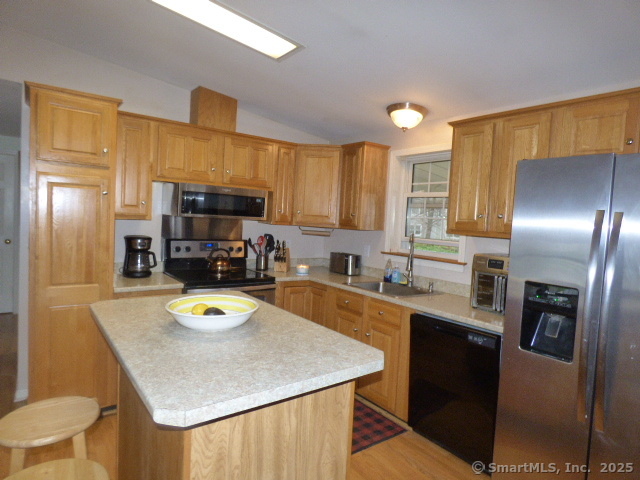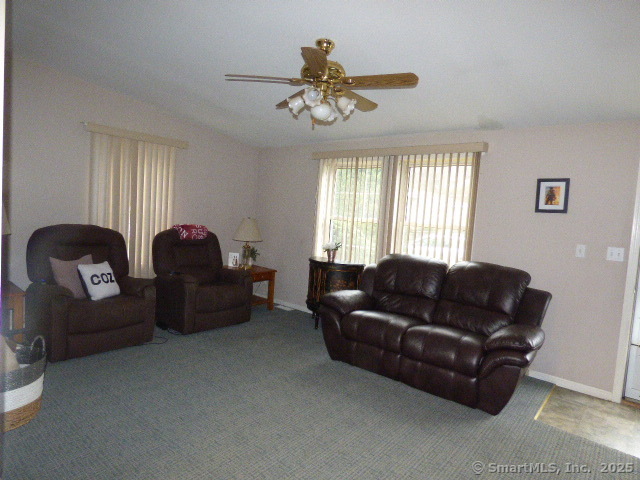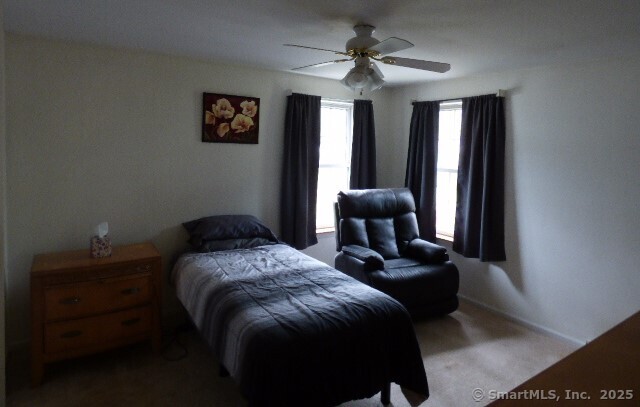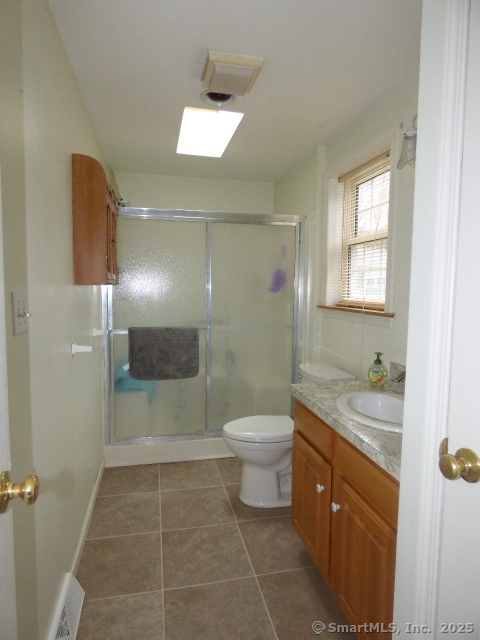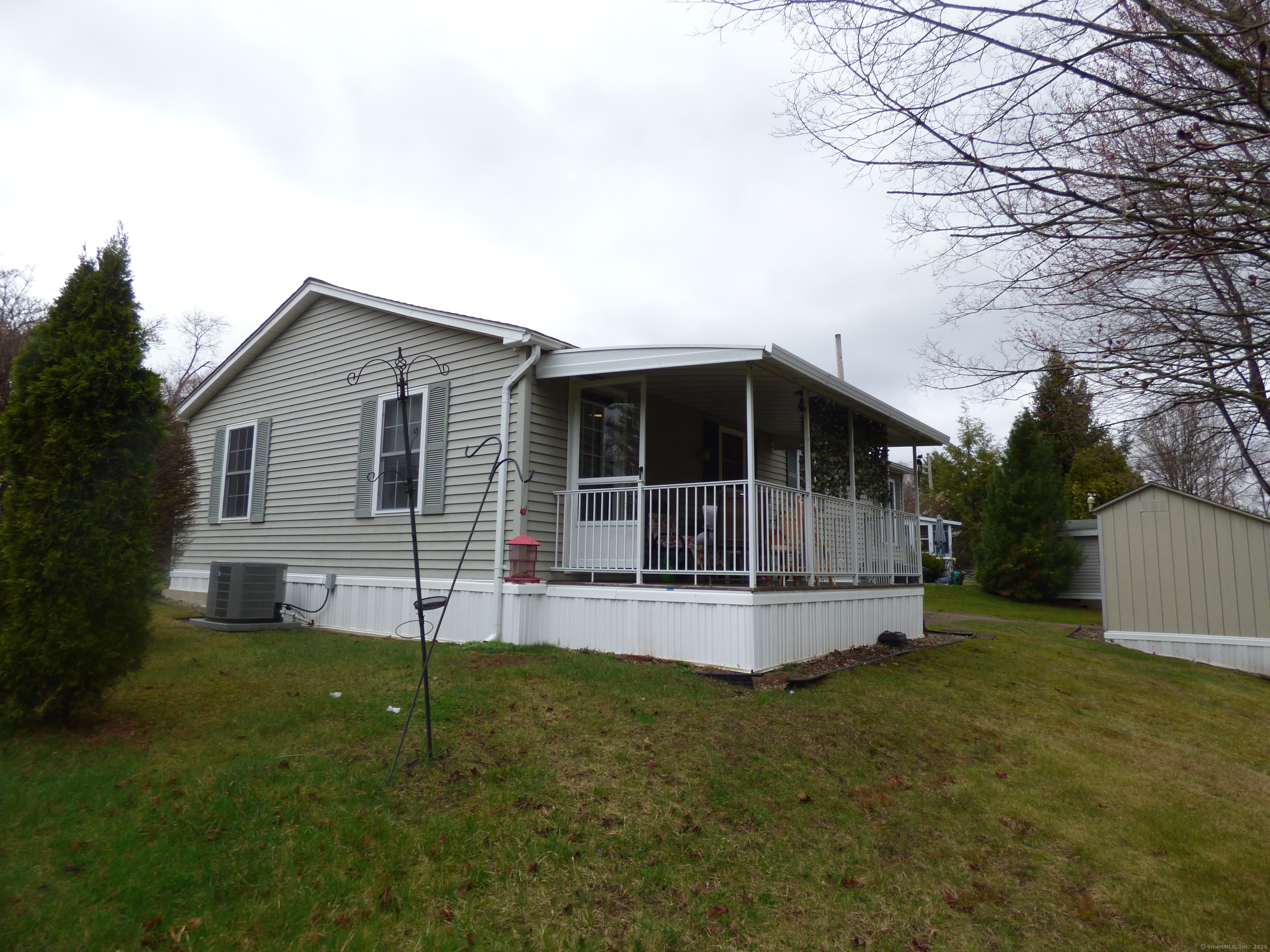More about this Property
If you are interested in more information or having a tour of this property with an experienced agent, please fill out this quick form and we will get back to you!
27 Brookside Drive, Southington CT 06489
Current Price: $219,000
 2 beds
2 beds  2 baths
2 baths  1040 sq. ft
1040 sq. ft
Last Update: 6/17/2025
Property Type: Single Family For Sale
Ranch home in a 55 and older community. Association offers, inground pool, club house, gym, gardening option, recreational events, library, horseshoe pit.... Active community! Conveniently located close to grocery stores, all kinds of shopping, restaurants and easy access to highways. Two good size bedrooms with large closets. Primary bedroom with full bath, double seats in shower, vaulted ceiling, skylight, linen closet additional full bath in hall with laundry hook ups and linen closet. LR and kitchens vaulted ceilings and open floor plan allows for easy entertaining, steps out to a private 16x8 deck, great for barbeques overlooking a babbling stream. Roof was installed in June of 2023, newer AC, hot water heater new in 2019. Buyers must meet requirements of Sun Communities management. Application is required.
West Queen to Redstone St. to Forest Hill Rd. left onto Brookside Dr
MLS #: 24084629
Style: Mobile Home
Color:
Total Rooms:
Bedrooms: 2
Bathrooms: 2
Acres: 0
Year Built: 1997 (Public Records)
New Construction: No/Resale
Home Warranty Offered:
Property Tax: $1,971
Zoning: I-1
Mil Rate:
Assessed Value: $62,700
Potential Short Sale:
Square Footage: Estimated HEATED Sq.Ft. above grade is 1040; below grade sq feet total is ; total sq ft is 1040
| Appliances Incl.: | Electric Cooktop,Microwave,Refrigerator,Dishwasher |
| Laundry Location & Info: | Main Level in full bath |
| Fireplaces: | 0 |
| Interior Features: | Cable - Available |
| Basement Desc.: | None |
| Exterior Siding: | Vinyl Siding |
| Exterior Features: | Covered Deck |
| Foundation: | Slab |
| Roof: | Asphalt Shingle |
| Parking Spaces: | 0 |
| Garage/Parking Type: | None,Off Street Parking |
| Swimming Pool: | 0 |
| Waterfront Feat.: | Not Applicable |
| Lot Description: | Level Lot |
| Occupied: | Tenant |
HOA Fee Amount 613
HOA Fee Frequency: Monthly
Association Amenities: Club House,Health Club,Pool.
Association Fee Includes:
Hot Water System
Heat Type:
Fueled By: Hot Air.
Cooling: Central Air
Fuel Tank Location:
Water Service: Public Water Connected
Sewage System: Public Sewer Connected
Elementary: Per Board of Ed
Intermediate:
Middle:
High School: Southington
Current List Price: $219,000
Original List Price: $219,000
DOM: 20
Listing Date: 4/7/2025
Last Updated: 4/27/2025 11:16:38 PM
List Agent Name: Gail Perrella
List Office Name: Perrella Realty
