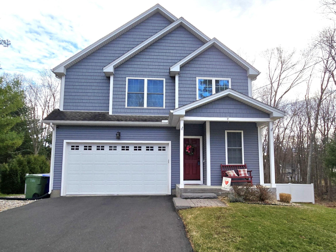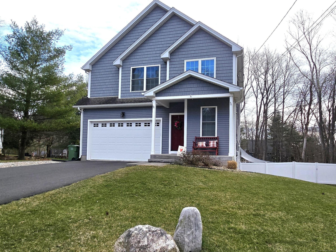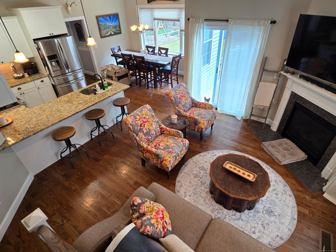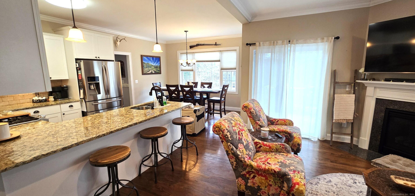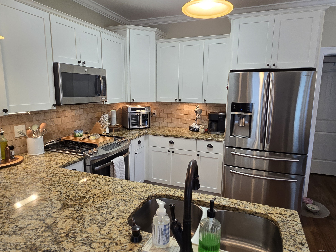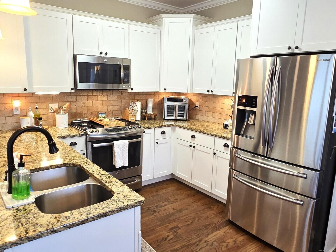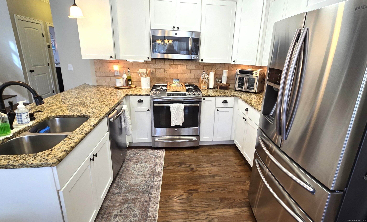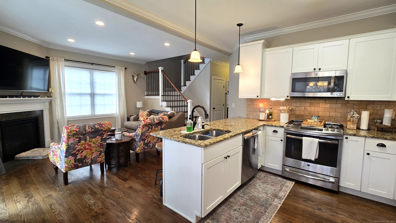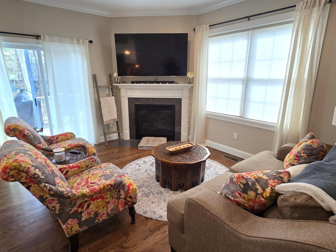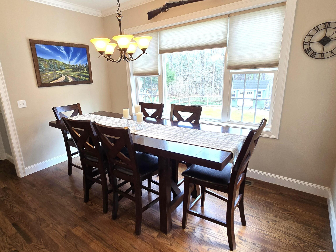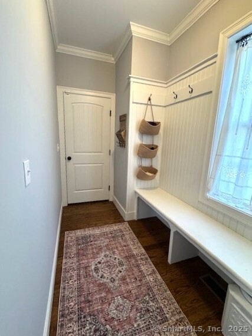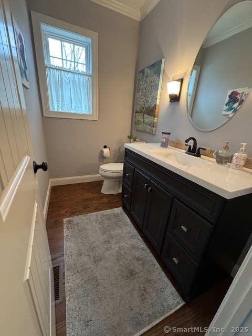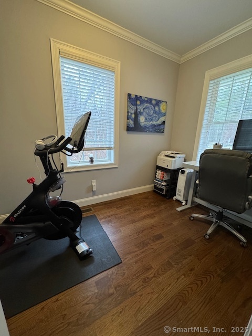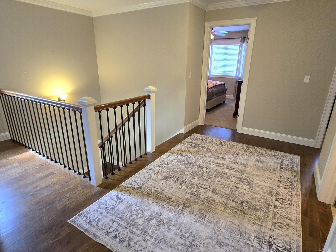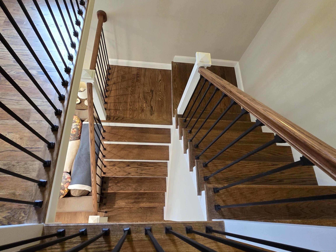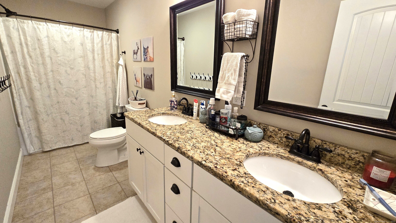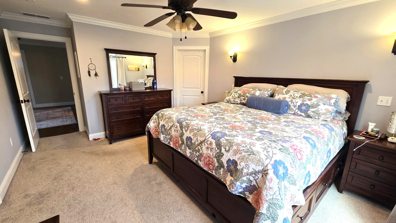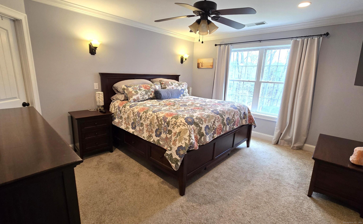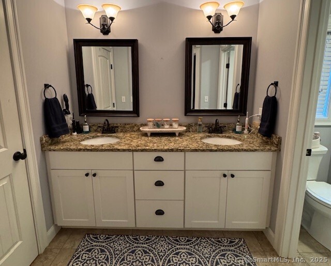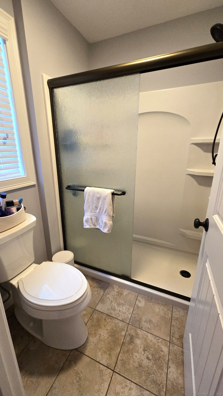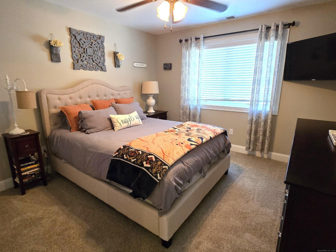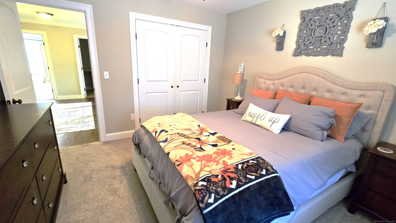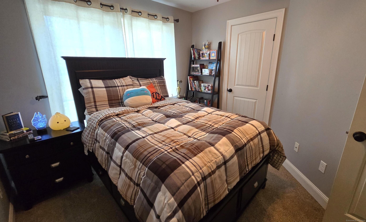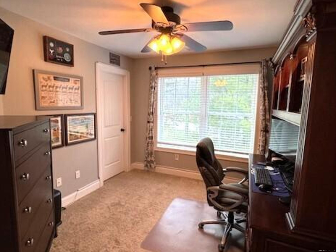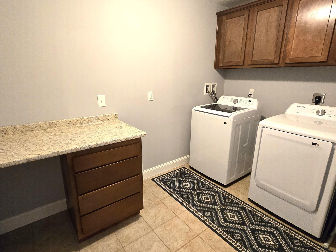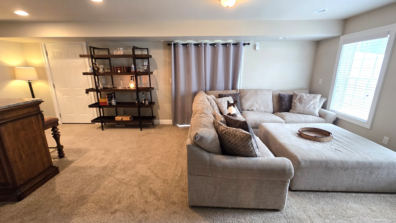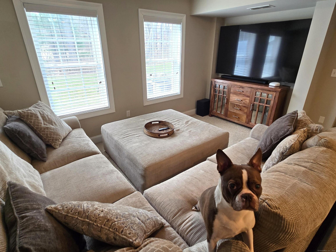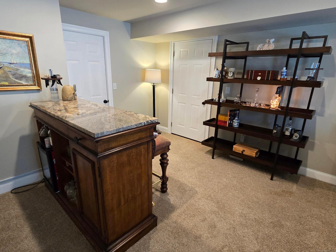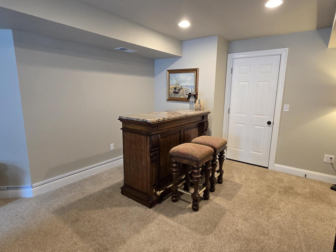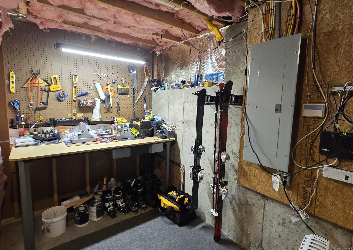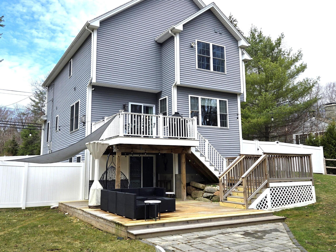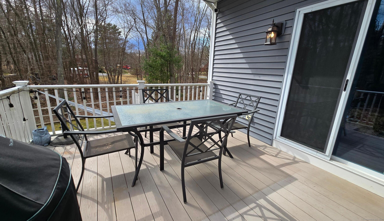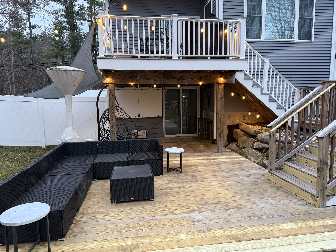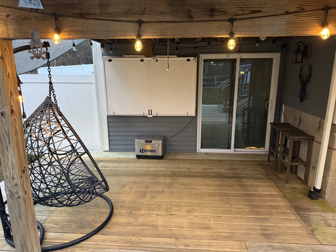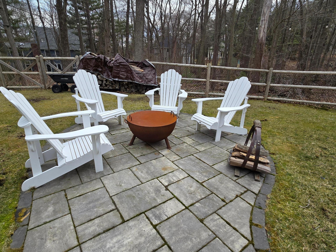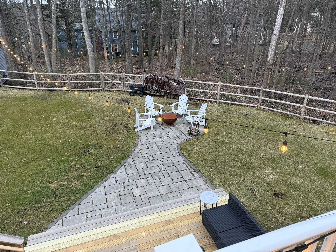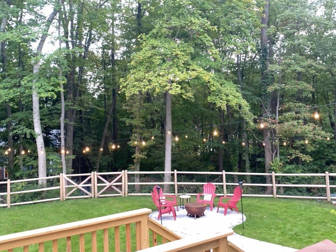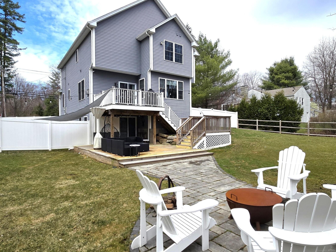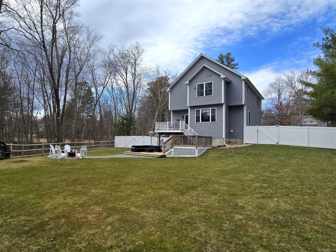More about this Property
If you are interested in more information or having a tour of this property with an experienced agent, please fill out this quick form and we will get back to you!
292 Bushy Hill Road, Simsbury CT 06070
Current Price: $565,000
 4 beds
4 beds  3 baths
3 baths  2074 sq. ft
2074 sq. ft
Last Update: 6/12/2025
Property Type: Single Family For Sale
Welcome to this stunning 4 BR, 2 1/2 bath home thats a real showstopper! Step inside this 2015, Cardwell built home, beautifully designed with a chic and elegant style, and a feel that is warm and comfortable. Featuring an open concept- the living rm, dining rm and kitchen are anchored by a central gas log fireplace and surrounded by oversized windows for lots of light. Perfect for gathering with friends and family. The high-end kitchen does not disappoint with a breakfast bar, granite counters, SS appliance package, gas range, pantry and connecting mud rm. Step out onto your double tiered deck with a beautiful view of the spacious back yard. A private first floor office makes an ideal location for a quiet work day. Upstairs, the luxurious primary suite offers an ensuite bath with double sinks and separate water closet and shower room along with 2 generously sized his and hers walk in closets. Three additional bedrooms on the second floor provide ample room for family, guests or a second home office. The finished lower level adds an additional 372 sq. ft of space as a family/media room gym or play area along with 3 large storage rooms (one with a workshop)and generator hookup. Outside, a true oasis, complete with firepit and patio. A ground level deck with outdoor television with access from the lower level makes it easy to watch the game or simply relax under the stars. Dont miss your chance to own this exceptional home-it wont last long! End of June closing required.
GPS to property
MLS #: 24084624
Style: Colonial
Color:
Total Rooms:
Bedrooms: 4
Bathrooms: 3
Acres: 0.68
Year Built: 2015 (Public Records)
New Construction: No/Resale
Home Warranty Offered:
Property Tax: $9,590
Zoning: R-40
Mil Rate:
Assessed Value: $287,910
Potential Short Sale:
Square Footage: Estimated HEATED Sq.Ft. above grade is 2074; below grade sq feet total is ; total sq ft is 2074
| Appliances Incl.: | Gas Range,Microwave,Range Hood,Refrigerator,Icemaker,Dishwasher |
| Laundry Location & Info: | Upper Level 8x13 Laundry room on second flr |
| Fireplaces: | 1 |
| Energy Features: | Fireplace Insert,Programmable Thermostat,Thermopane Windows |
| Interior Features: | Auto Garage Door Opener,Cable - Available,Open Floor Plan,Security System |
| Energy Features: | Fireplace Insert,Programmable Thermostat,Thermopane Windows |
| Basement Desc.: | Full,Storage,Partially Finished,Walk-out,Full With Walk-Out |
| Exterior Siding: | Vinyl Siding |
| Exterior Features: | Shed,Deck,Gutters,Patio |
| Foundation: | Concrete |
| Roof: | Asphalt Shingle |
| Parking Spaces: | 2 |
| Driveway Type: | Private,Asphalt |
| Garage/Parking Type: | Attached Garage,Paved,Driveway |
| Swimming Pool: | 0 |
| Waterfront Feat.: | Not Applicable |
| Lot Description: | Fence - Privacy,Fence - Full,Some Wetlands,Lightly Wooded |
| Nearby Amenities: | Health Club,Library,Medical Facilities,Shopping/Mall |
| In Flood Zone: | 0 |
| Occupied: | Owner |
Hot Water System
Heat Type:
Fueled By: Hot Air.
Cooling: Central Air
Fuel Tank Location:
Water Service: Private Well
Sewage System: Public Sewer Connected
Elementary: Latimer Lane
Intermediate:
Middle:
High School: Simsbury
Current List Price: $565,000
Original List Price: $565,000
DOM: 5
Listing Date: 4/1/2025
Last Updated: 4/7/2025 3:15:52 PM
List Agent Name: Denise Reale
List Office Name: Century 21 AllPoints Realty
