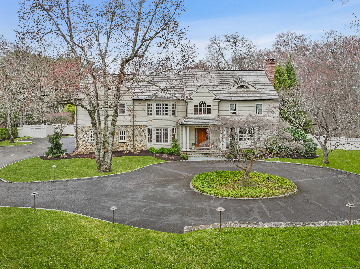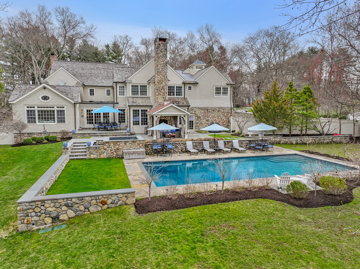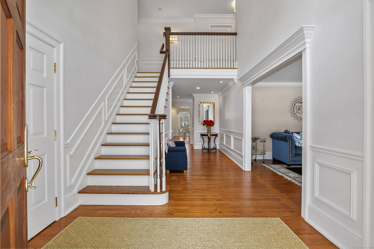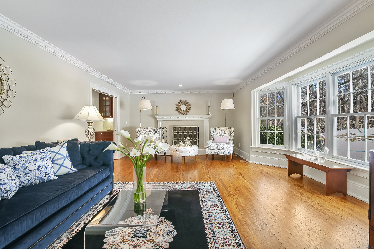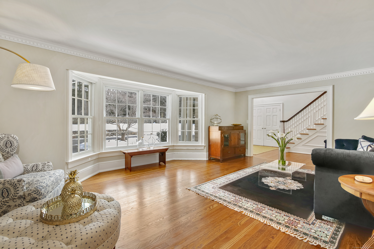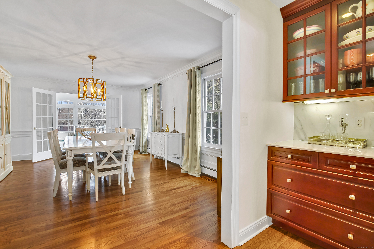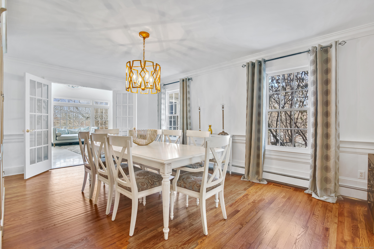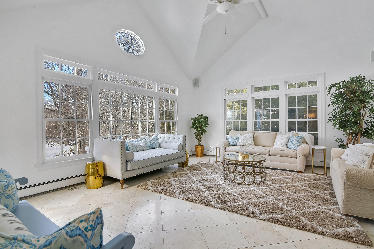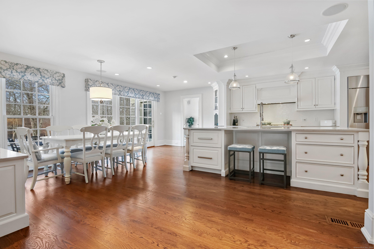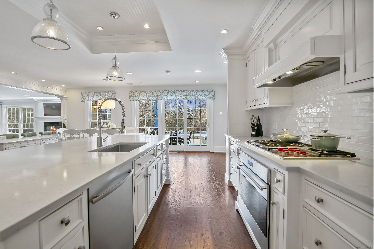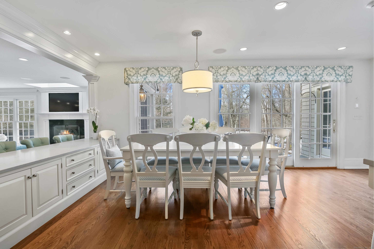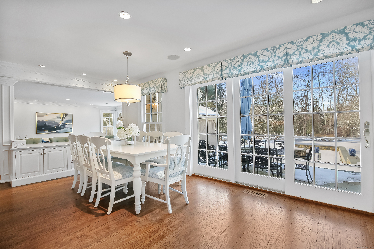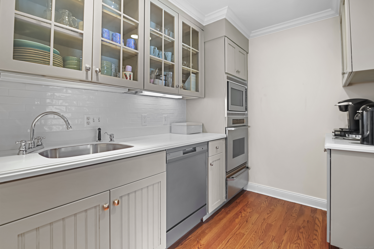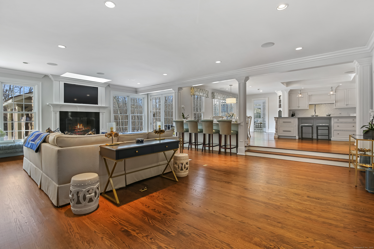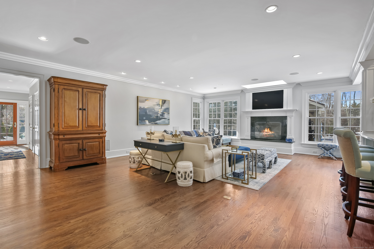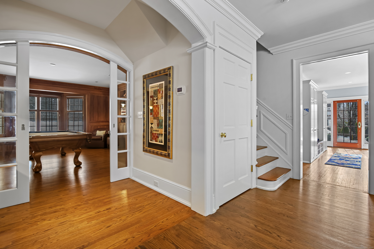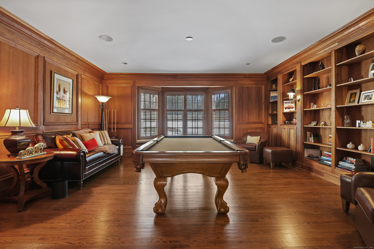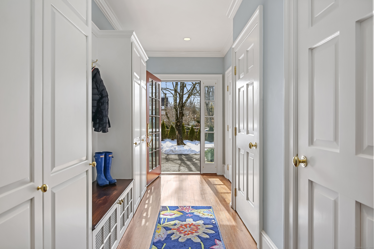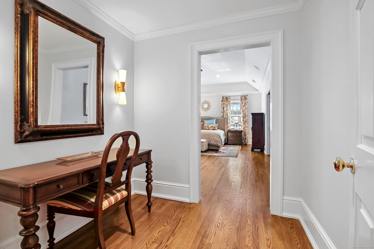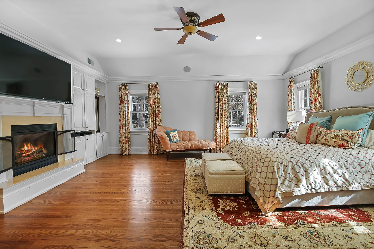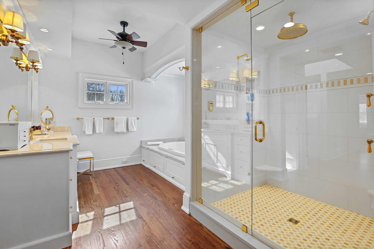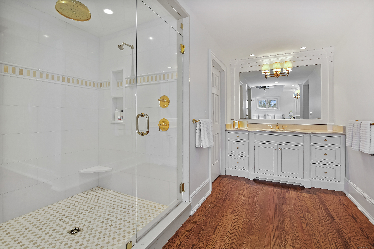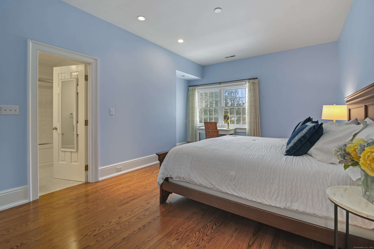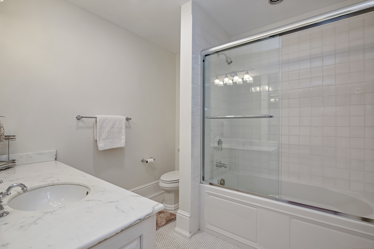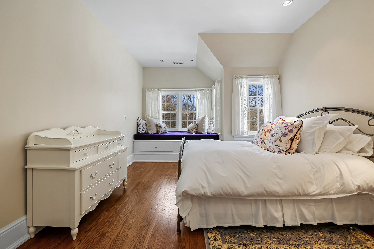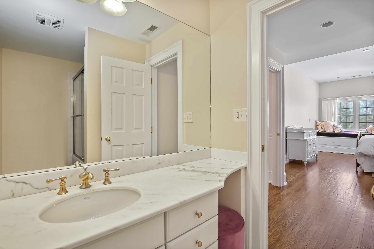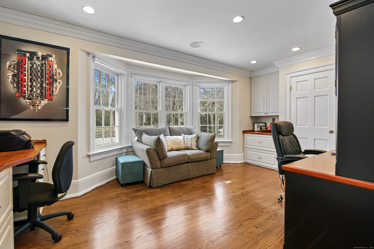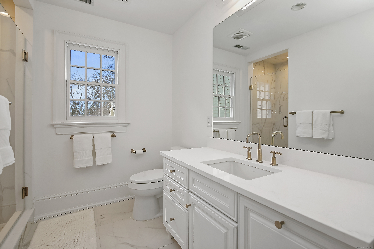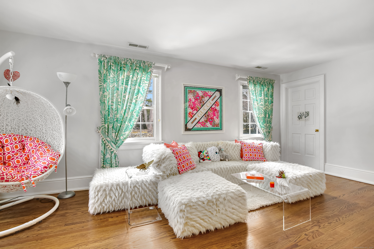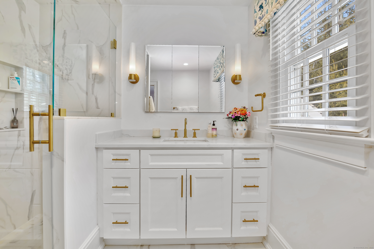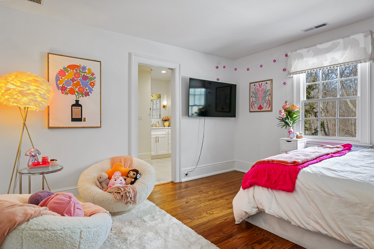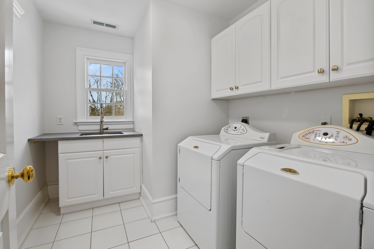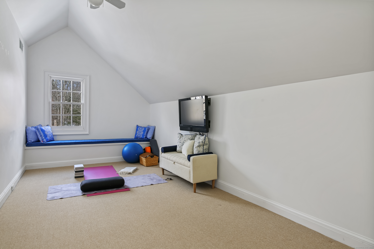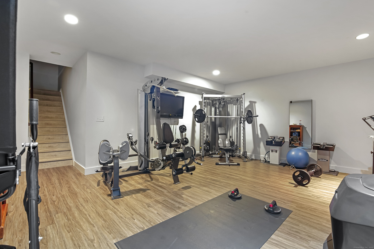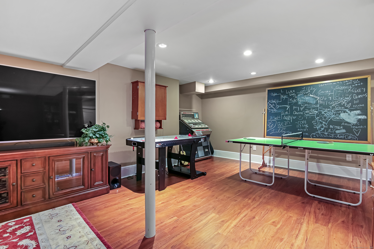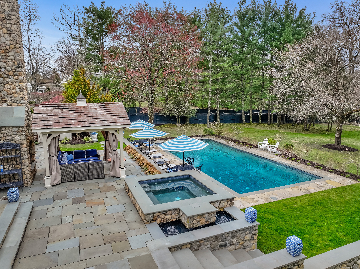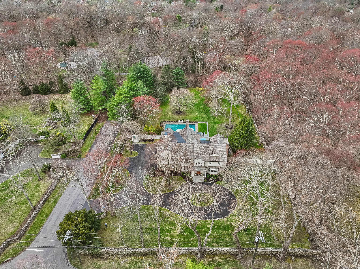More about this Property
If you are interested in more information or having a tour of this property with an experienced agent, please fill out this quick form and we will get back to you!
652 Ponus Ridge, New Canaan CT 06840
Current Price: $3,750,000
 6 beds
6 beds  7 baths
7 baths  7775 sq. ft
7775 sq. ft
Last Update: 6/21/2025
Property Type: Single Family For Sale
Welcome to 652 Ponus Ridge Road, a stunning estate nestled on a quiet cul-de-sac surrounded by stone walls and a private gated entrance. This gracious home offers six spacious bedrooms featuring a pristine open kitchen with abundant natural light while, the adjacent multi-purpose prep kitchen and coffee bar serve to enhance everyday ease and entertaining. The expansive great room seamlessly blends contemporary style with all the warmth and comforts of home. A four season solarium with a French door brings the outdoors inside all year long. A wet bar with wine fridge, arched openings, and pocket doors leads to the paneled library/billiard room offering an ideal space for balancing work and play. Retreat to the primary suite with cozy fireplace, two walk-in closets, and a spa worthy bathroom boasting double vanities, oversized shower, and whirlpool tub- everything you need to unwind in comfort and style. There are five additional bedrooms and four bathrooms on the second level and a third floor studio. Two lower level rooms allow for plenty of exercise, games, and loads of movies! Surrounded by an array of ornamental trees, enjoy a relaxing plunge in the inviting pool and spa. Discover luxurious moments and endless sunsets under the heated cabana overlooking two level park-like acres. A rare and spectacular offering with a host of special features in a fabulous location!
Ponus Ridge corner of Bartling Dr
MLS #: 24084621
Style: Colonial
Color:
Total Rooms:
Bedrooms: 6
Bathrooms: 7
Acres: 2
Year Built: 1963 (Public Records)
New Construction: No/Resale
Home Warranty Offered:
Property Tax: $35,625
Zoning: 2AC
Mil Rate:
Assessed Value: $2,207,240
Potential Short Sale:
Square Footage: Estimated HEATED Sq.Ft. above grade is 6843; below grade sq feet total is 932; total sq ft is 7775
| Appliances Incl.: | Gas Range,Wall Oven,Microwave,Range Hood,Subzero,Dishwasher,Washer,Dryer,Wine Chiller |
| Laundry Location & Info: | Upper Level Second floor |
| Fireplaces: | 3 |
| Interior Features: | Audio System,Auto Garage Door Opener,Cable - Pre-wired,Open Floor Plan,Security System |
| Basement Desc.: | Full,Storage,Partially Finished |
| Exterior Siding: | Clapboard,Cedar |
| Exterior Features: | Terrace,Garden Area,Lighting,Hot Tub,Stone Wall,French Doors |
| Foundation: | Block,Concrete |
| Roof: | Wood Shingle |
| Parking Spaces: | 3 |
| Garage/Parking Type: | Attached Garage |
| Swimming Pool: | 1 |
| Waterfront Feat.: | Not Applicable |
| Lot Description: | Level Lot,On Cul-De-Sac,Professionally Landscaped,Open Lot |
| Nearby Amenities: | Health Club,Library,Medical Facilities,Park,Playground/Tot Lot,Private School(s),Public Rec Facilities,Tennis Courts |
| In Flood Zone: | 0 |
| Occupied: | Owner |
Hot Water System
Heat Type:
Fueled By: Hot Water,Hydro Air,Zoned.
Cooling: Central Air
Fuel Tank Location: In Basement
Water Service: Public Water Connected
Sewage System: Septic
Elementary: West
Intermediate:
Middle: Saxe Middle
High School: New Canaan
Current List Price: $3,750,000
Original List Price: $3,750,000
DOM: 14
Listing Date: 4/7/2025
Last Updated: 4/28/2025 4:24:07 PM
Expected Active Date: 4/11/2025
List Agent Name: Marsha Charles
List Office Name: Coldwell Banker Realty
